1788 Pinegrove Road
McLure, B.C.
E-MAIL:
[email protected]
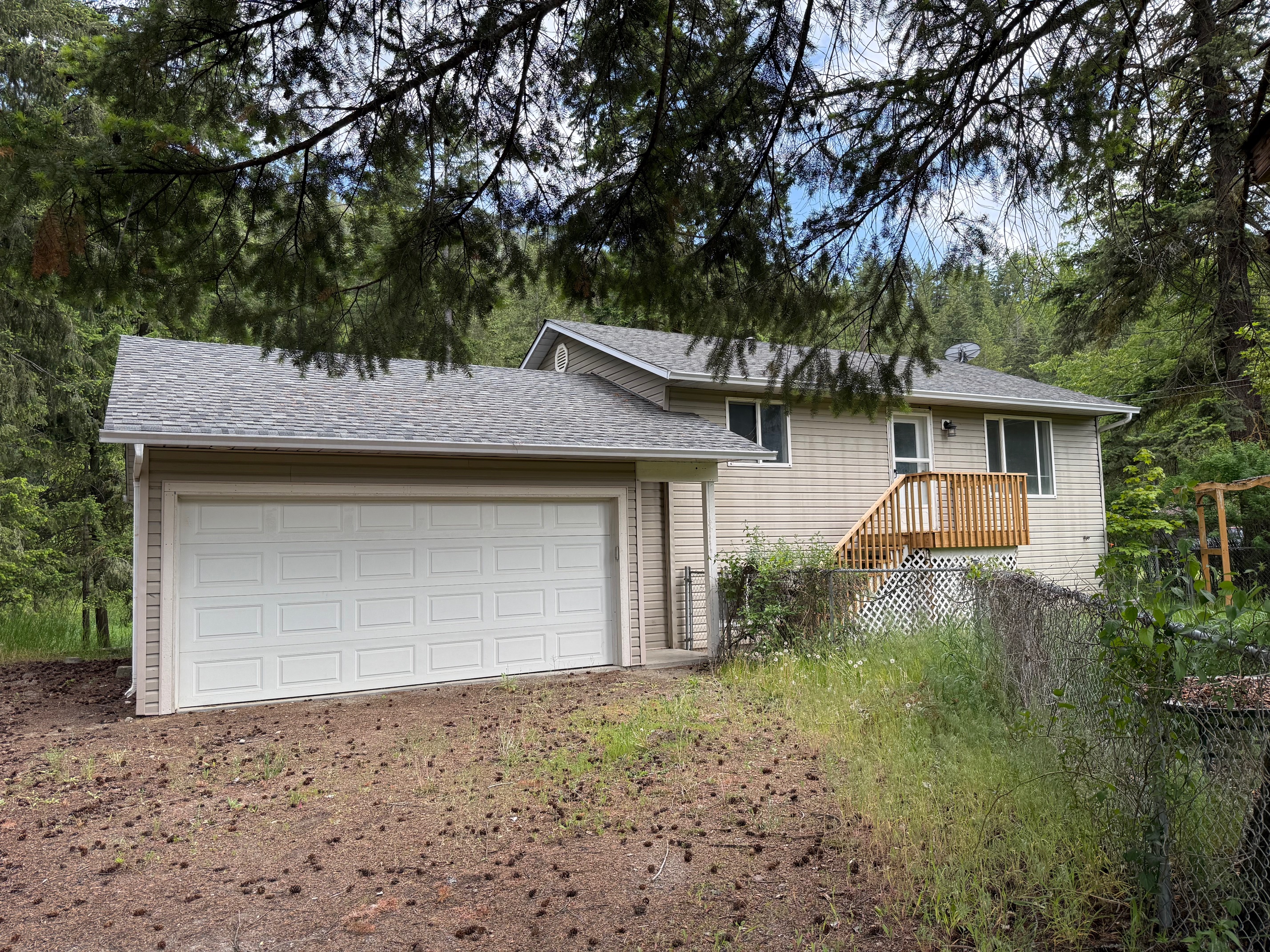
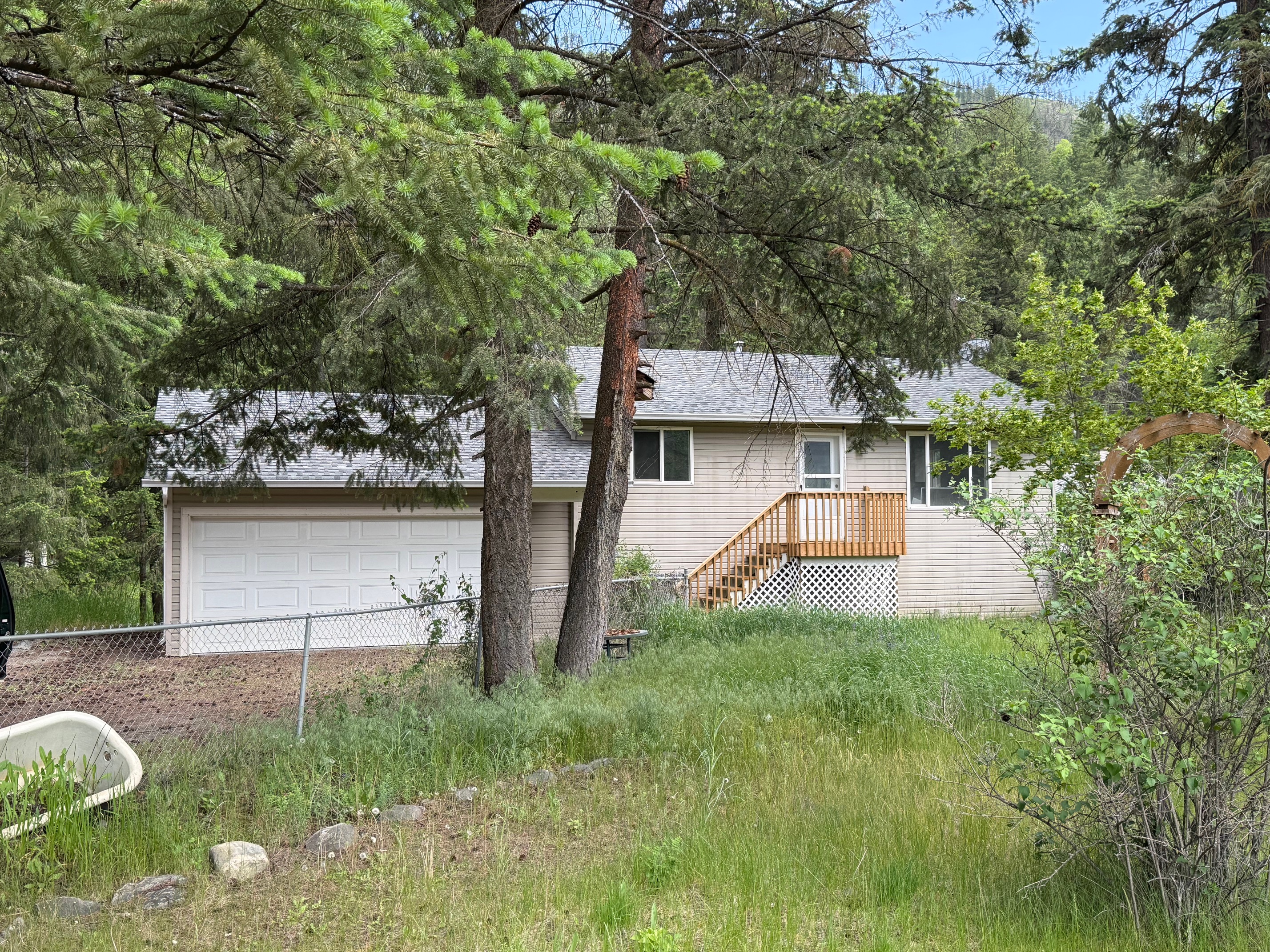
Water system and electrical all proven in good
working order. Home is empty and a quick possession is available. Newer
appliances ready for your installation in the upper level garage. Open concept
living room, kitchen with island to bright dining room with fireplace and on to
the conservatory and the 23'x 15'10 balcony deck. Two Single attached Garages
(one on main and one on lower level) plus a carport, 3 bedrooms up, big basement
area with furnace room and small office. New paint and flooring! In fire
protected area which reduces your fire insurance. 28 minutes to Kamloops, 10
minutes to Barriere!
Call Kathy Campbell, RE/MAX Integrity Realty for full details @
250-672-1070 or 250-851-1029
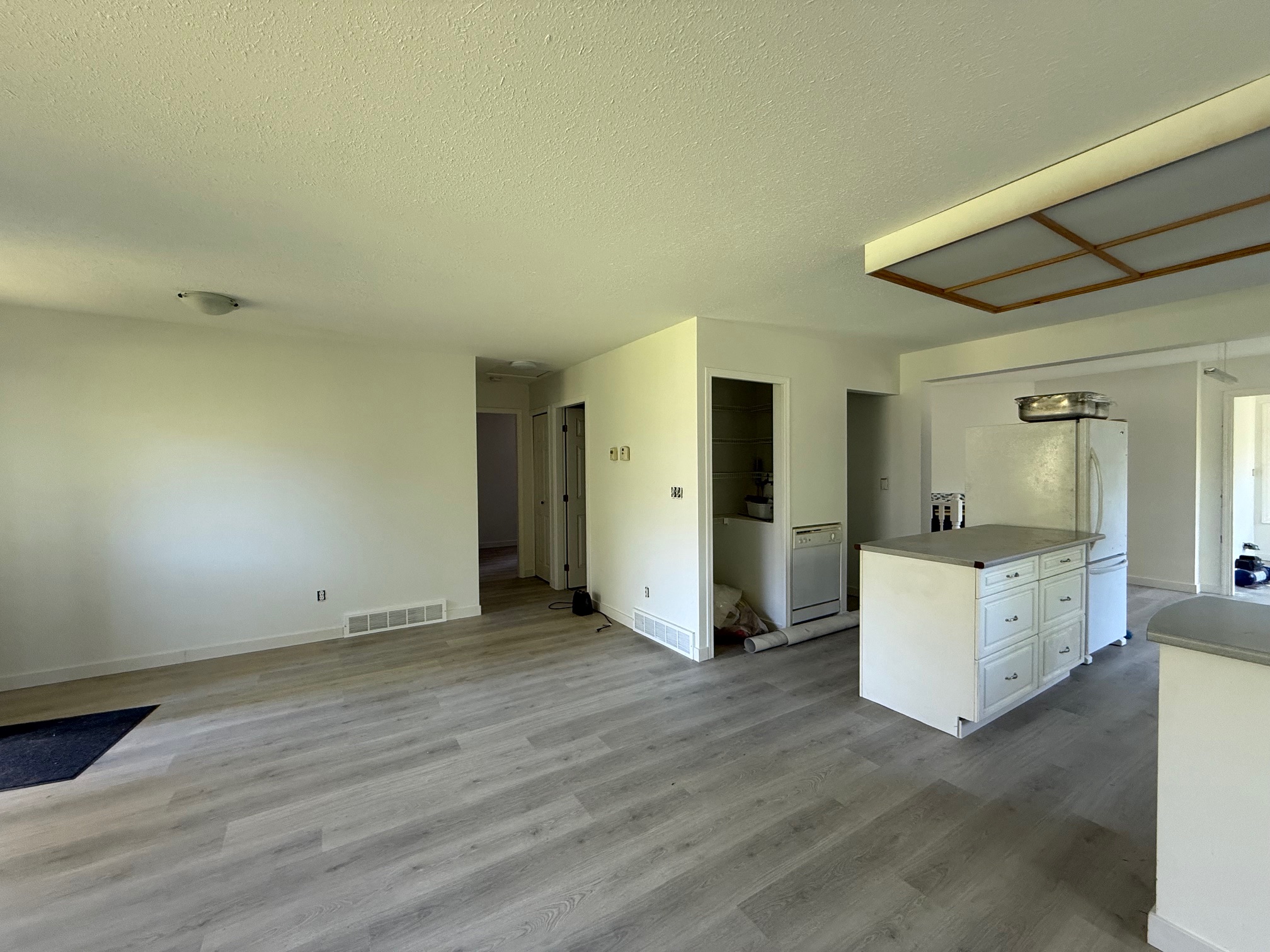
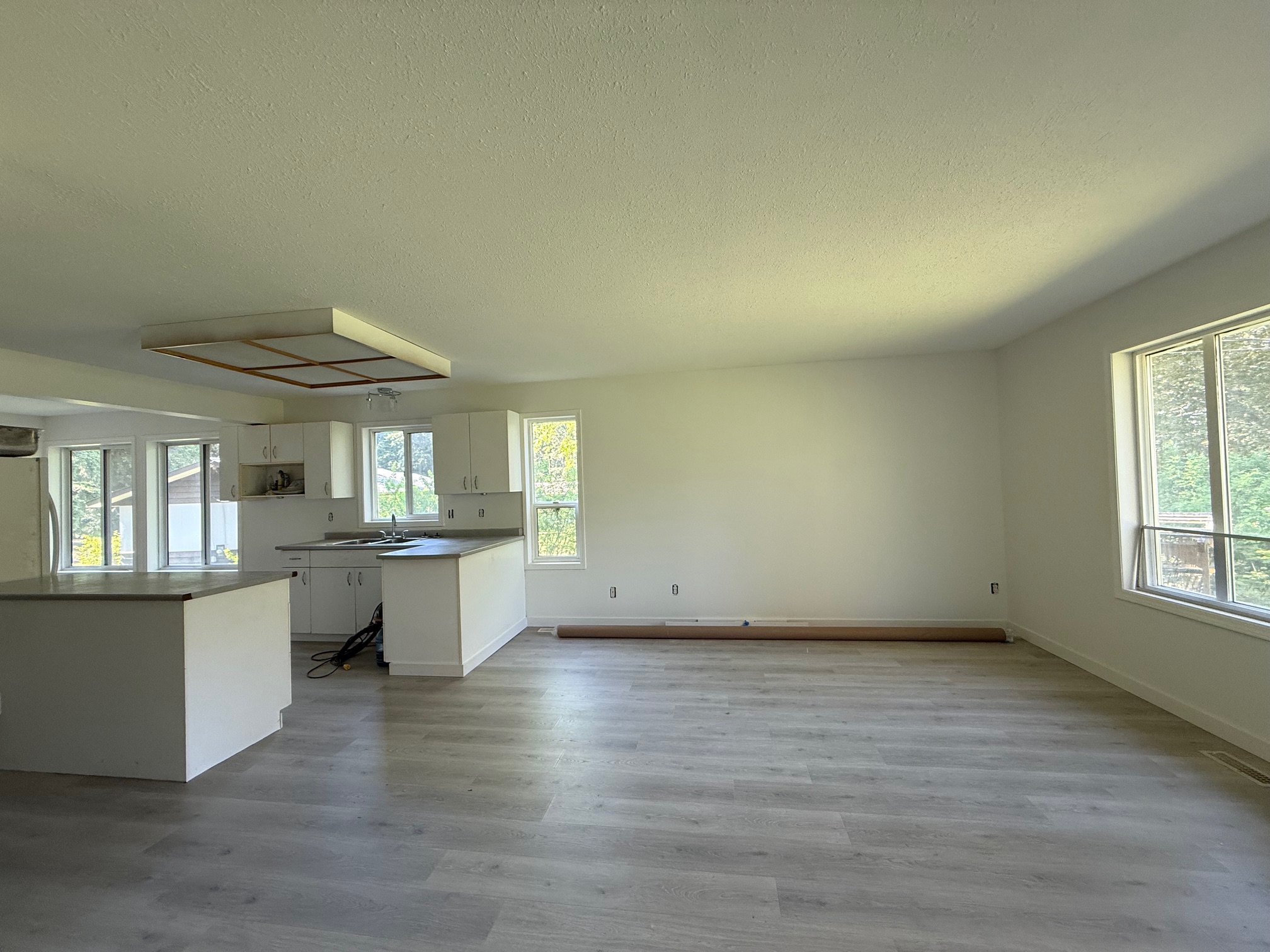
Living Room open Concept to Kitchen
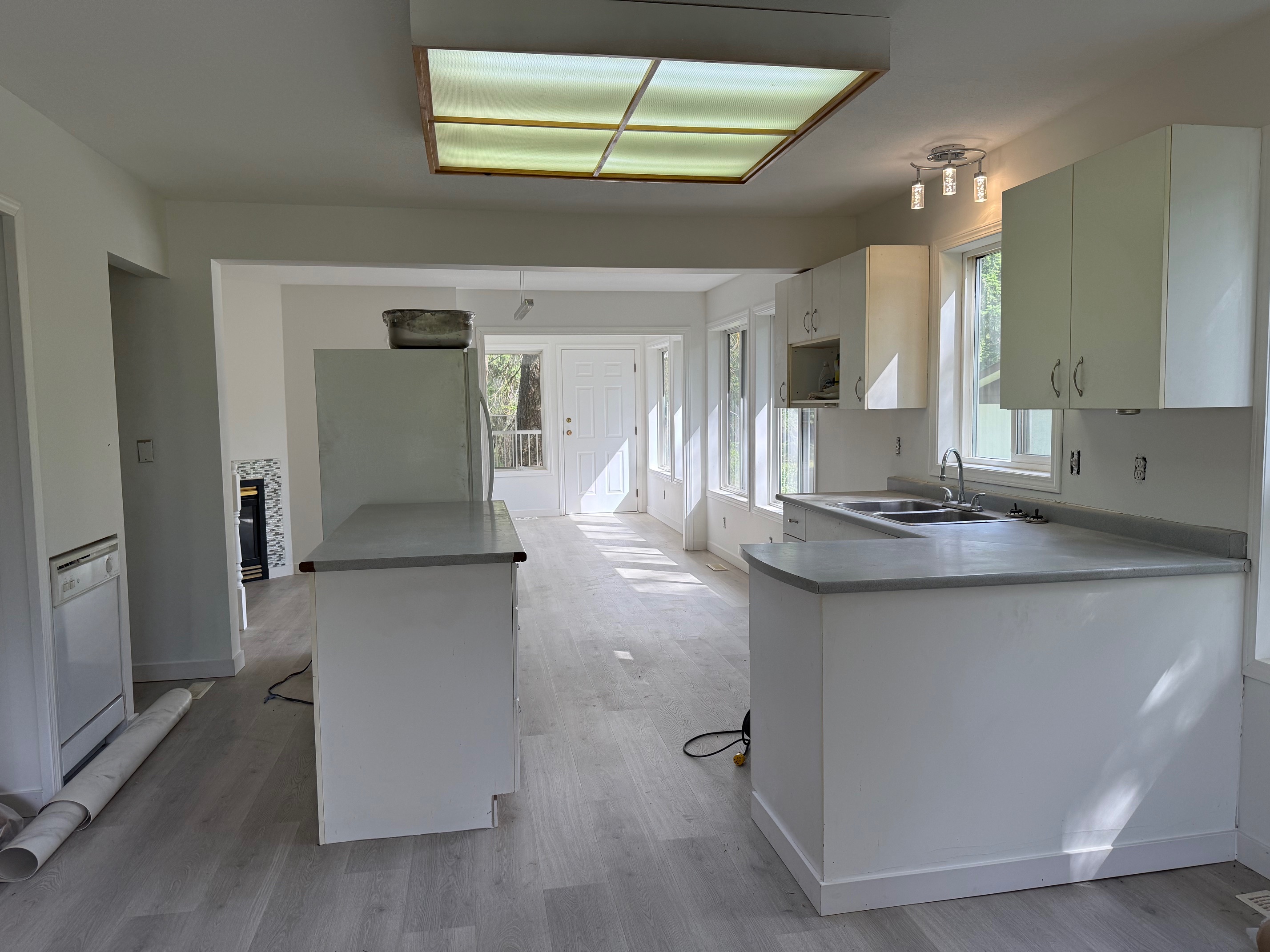
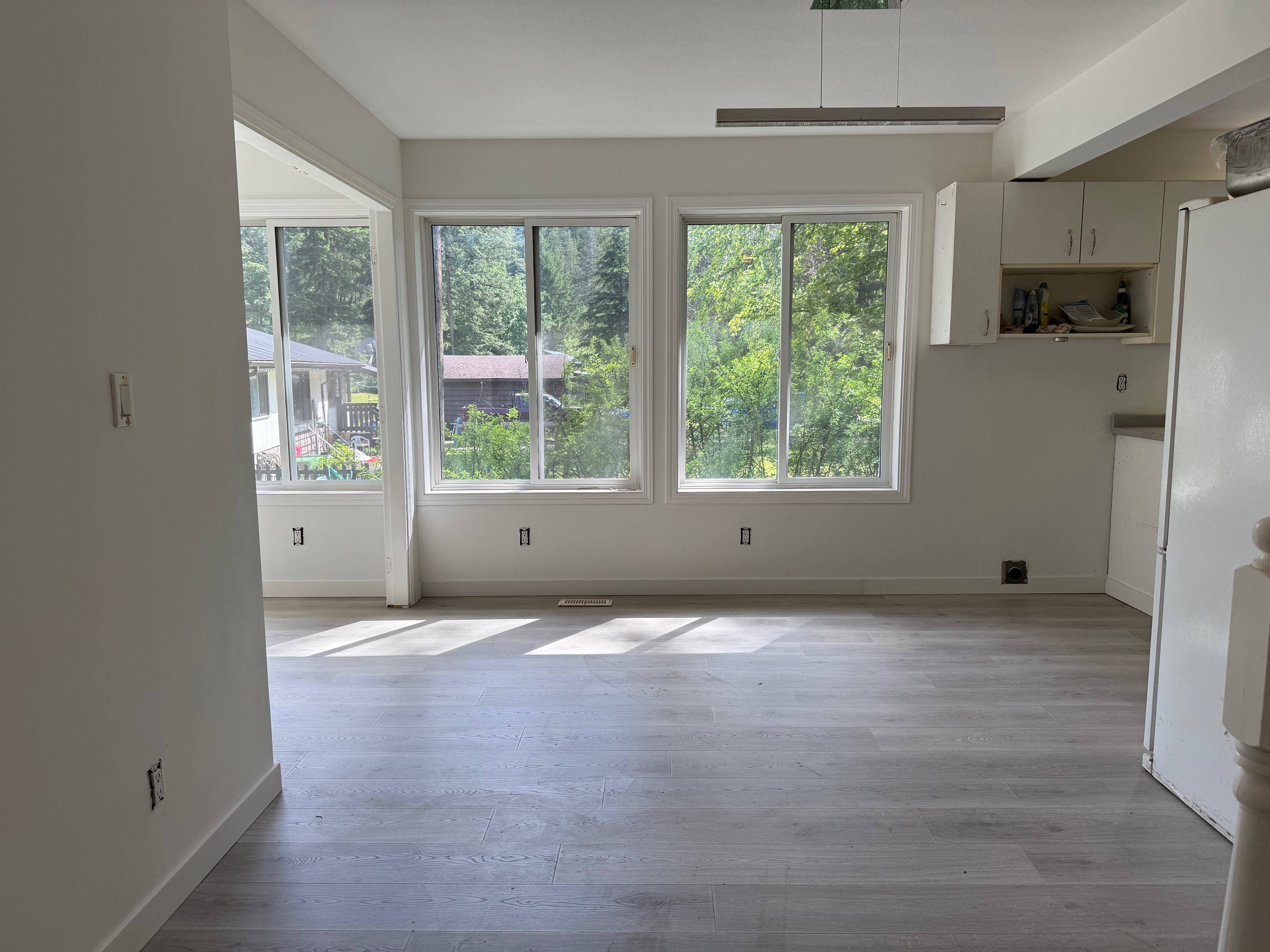
Kitchen Open to Dining Room
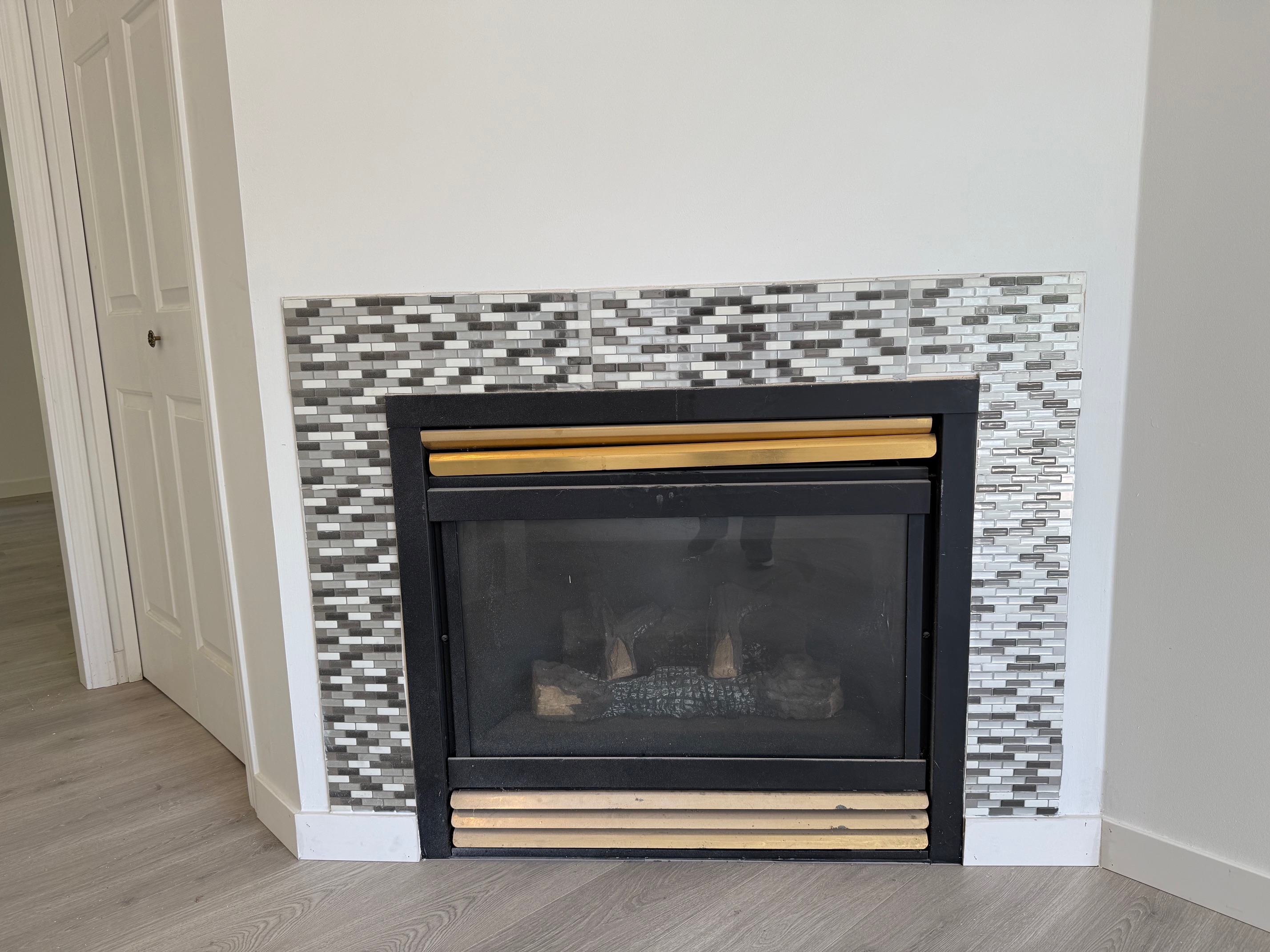
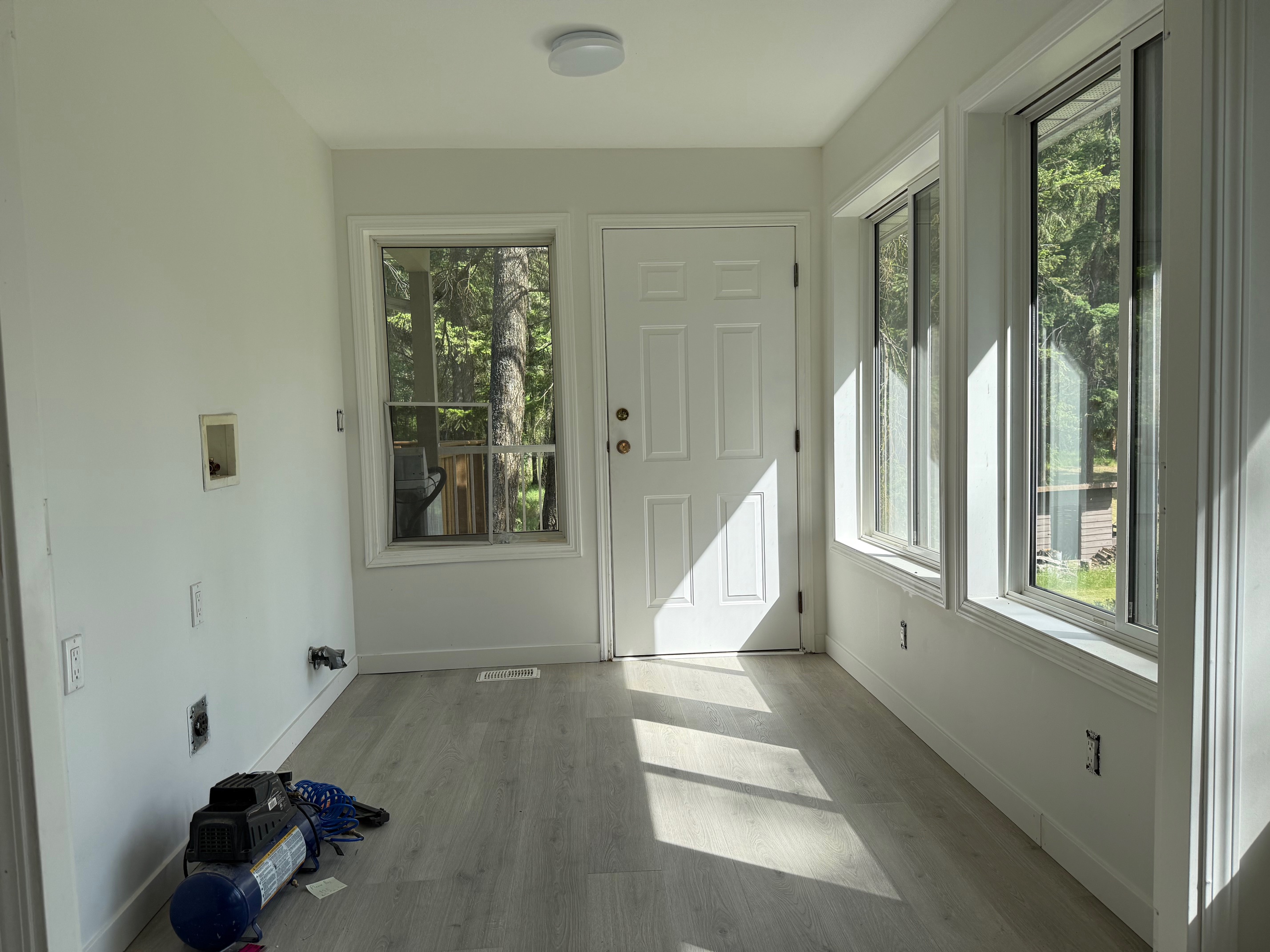
Propane Fireplace in Dining Room and over to Sunroom
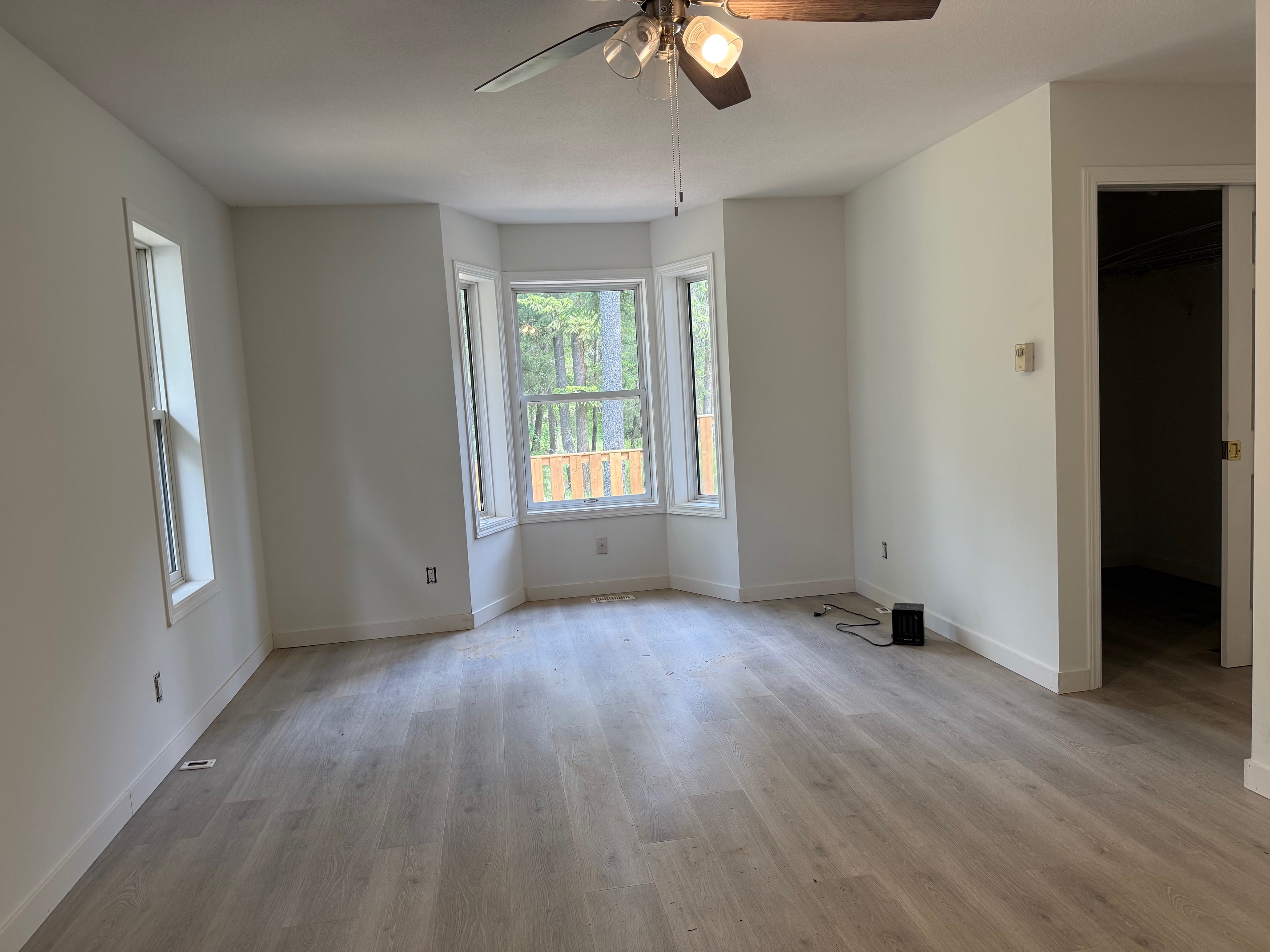
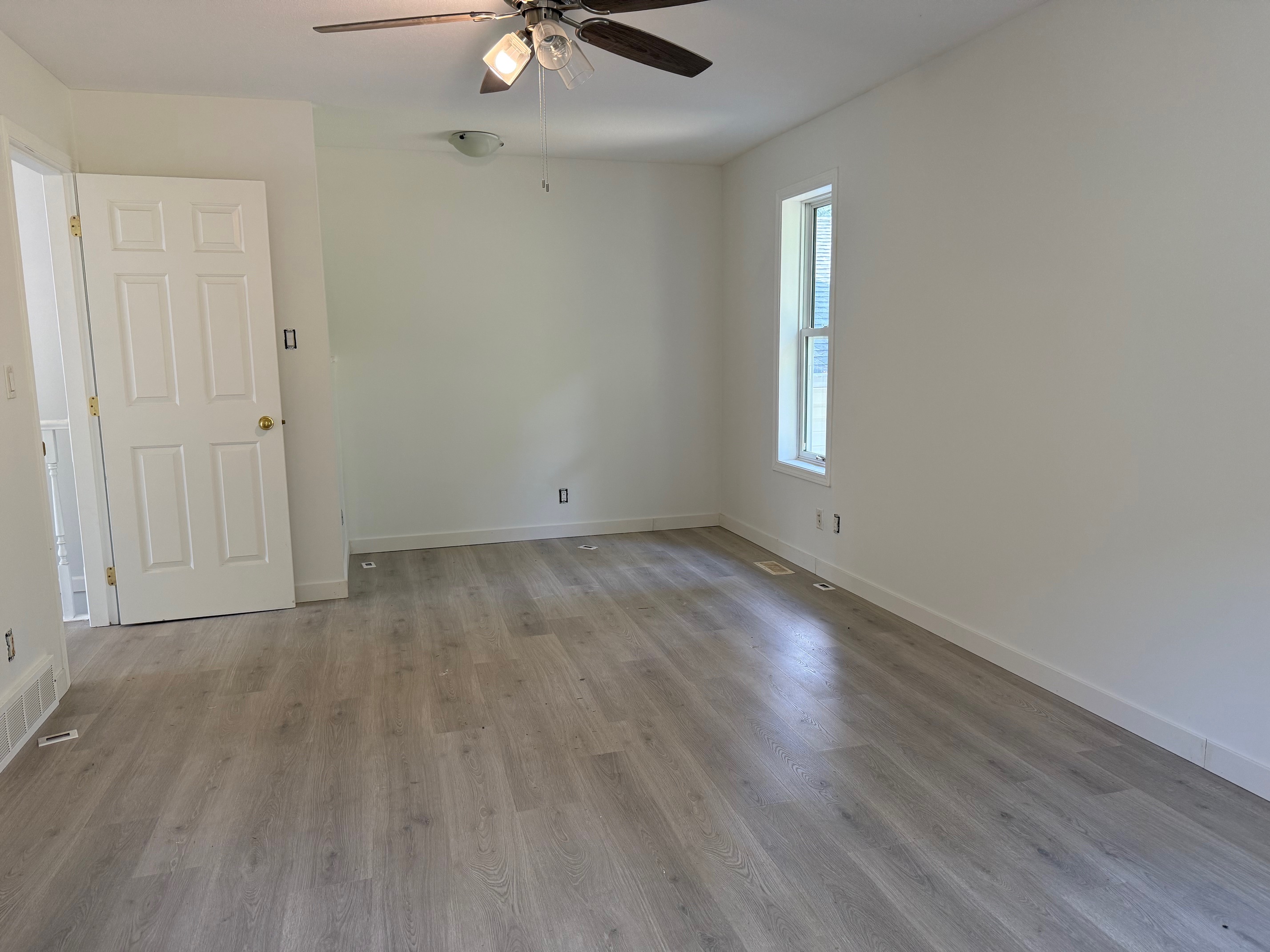
Master Bedroom with 6x6 Walk-In Closet and Full Ensuite Bath
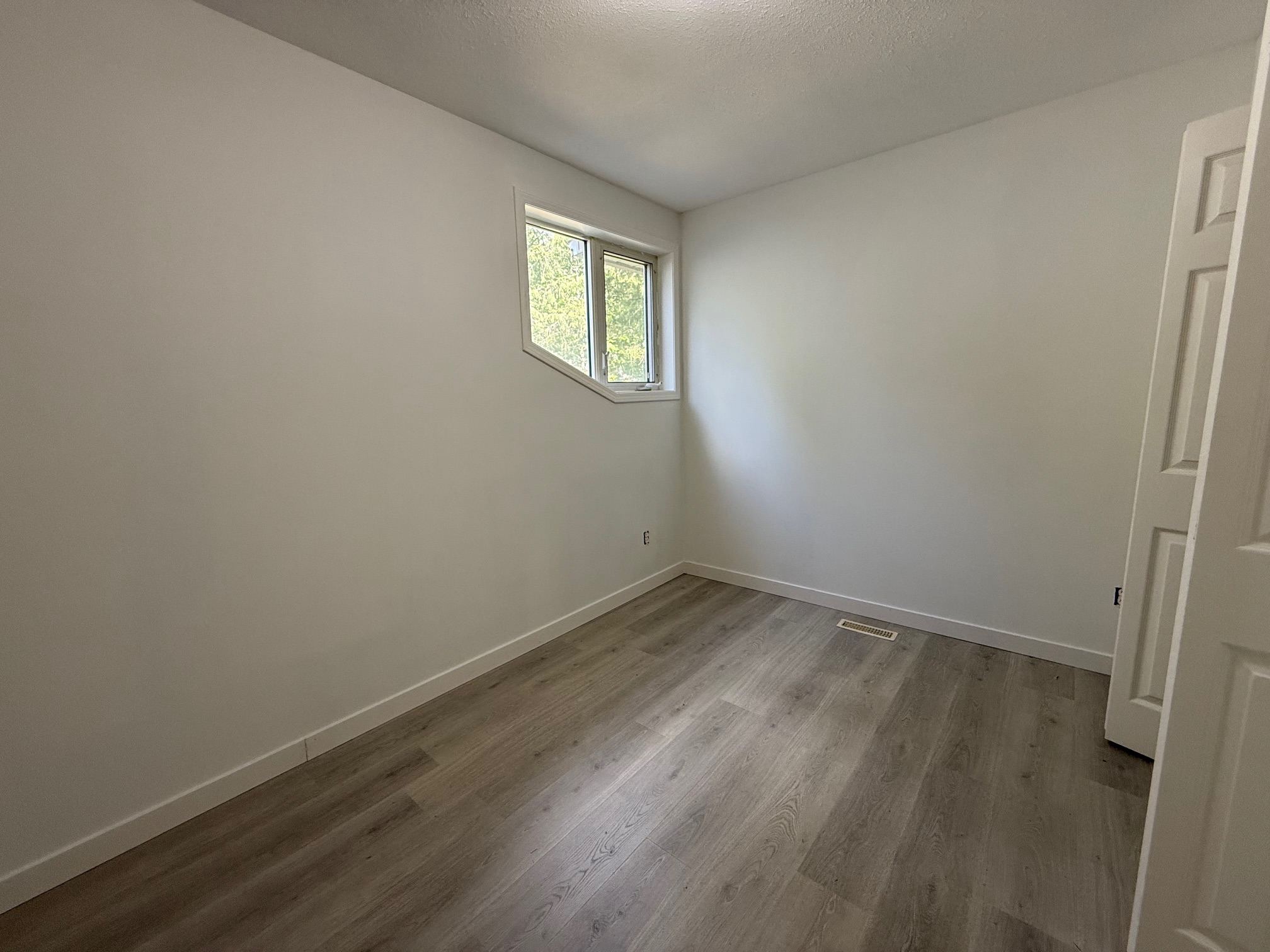
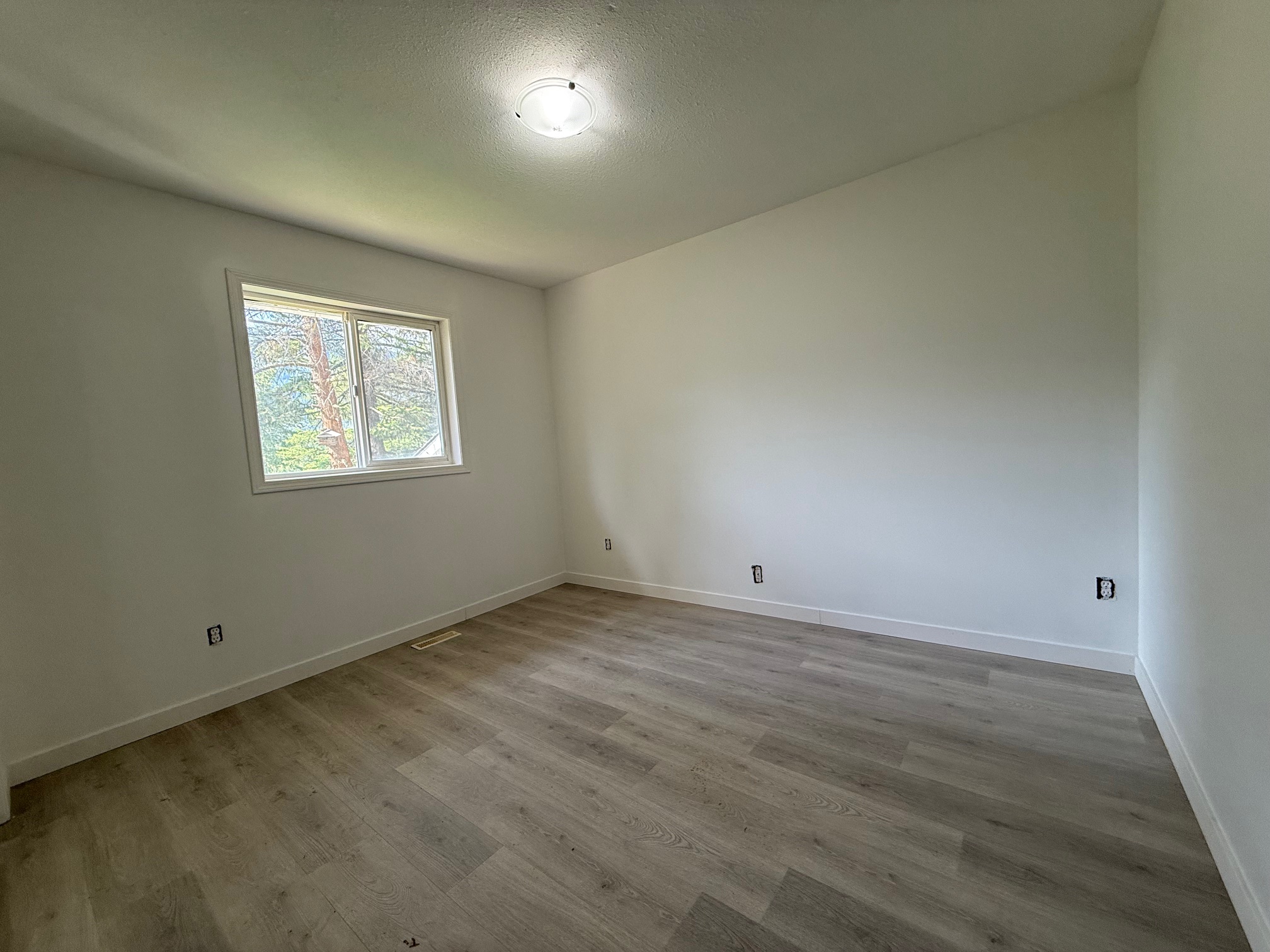
2nd and 3rd Bedroom Main Floor
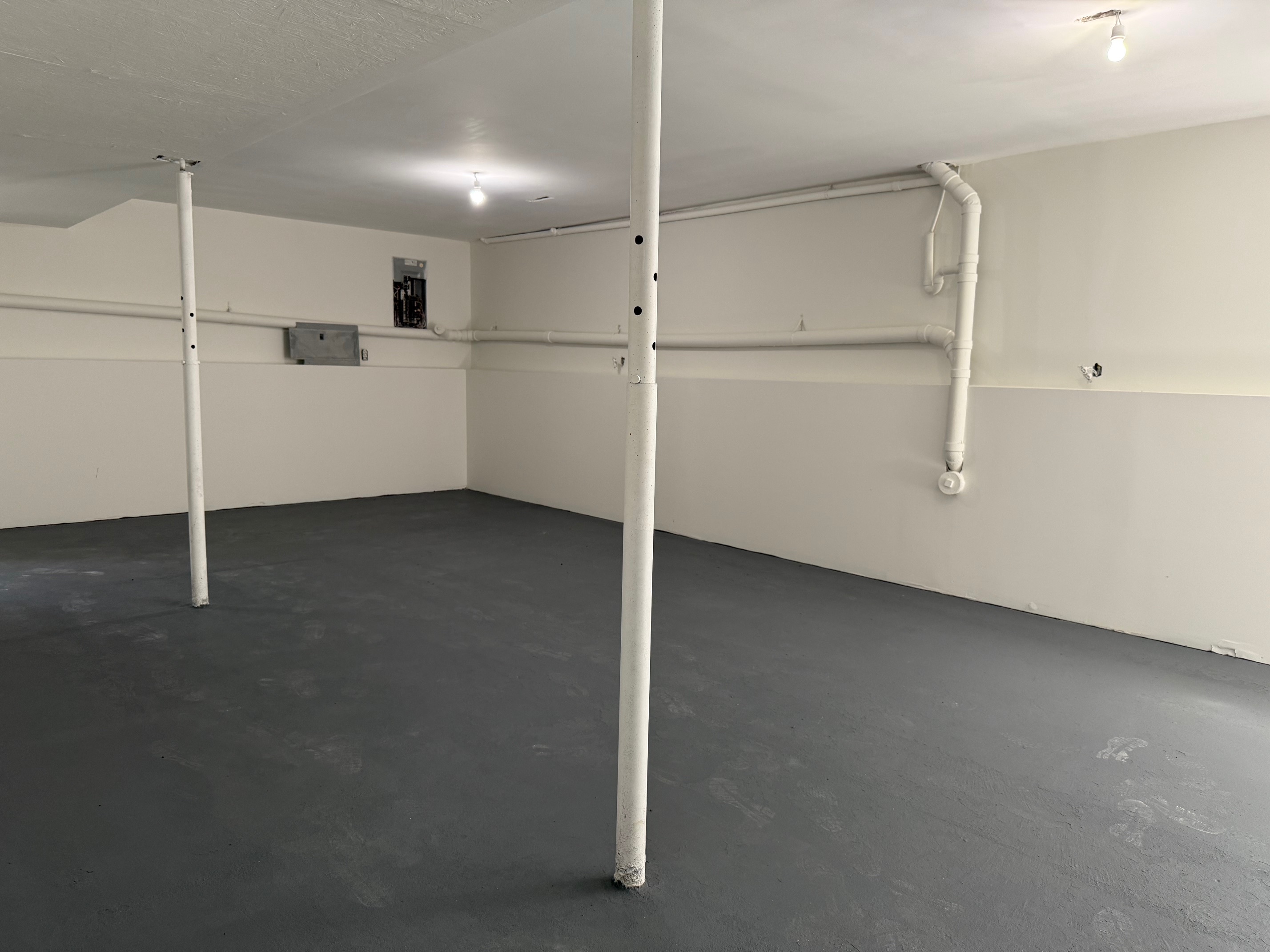
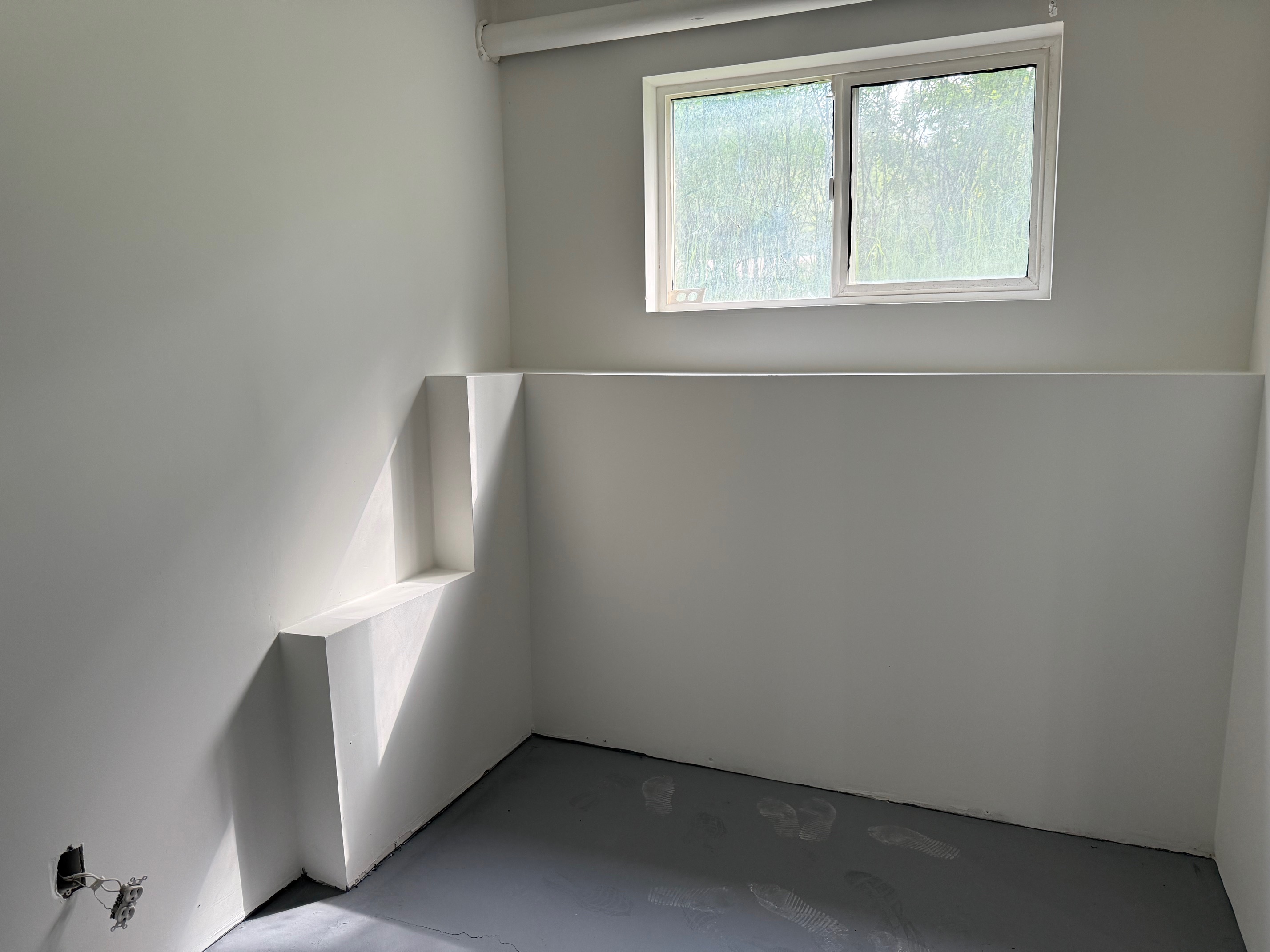
Large Open Basement - Small Office in Basement
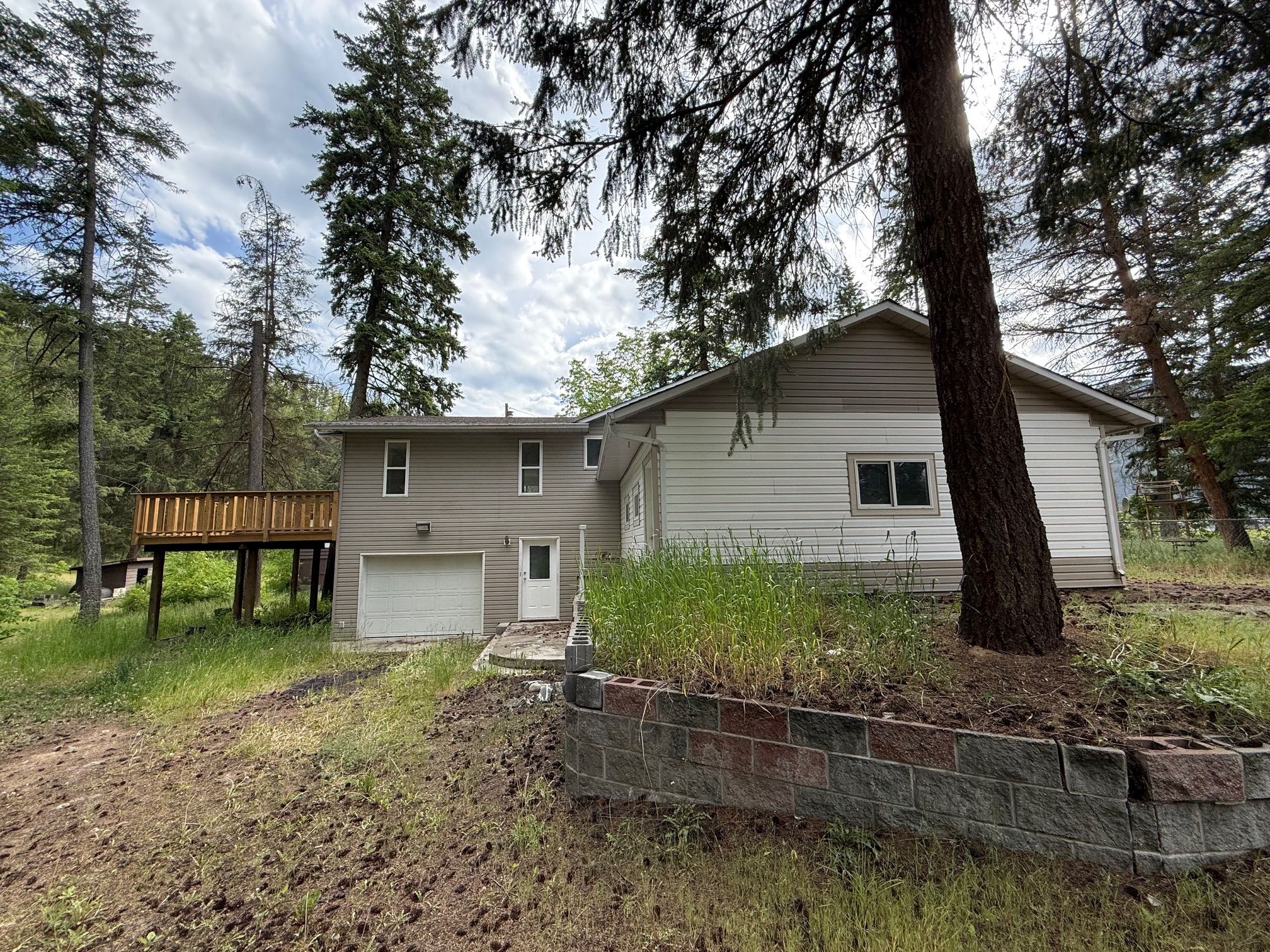
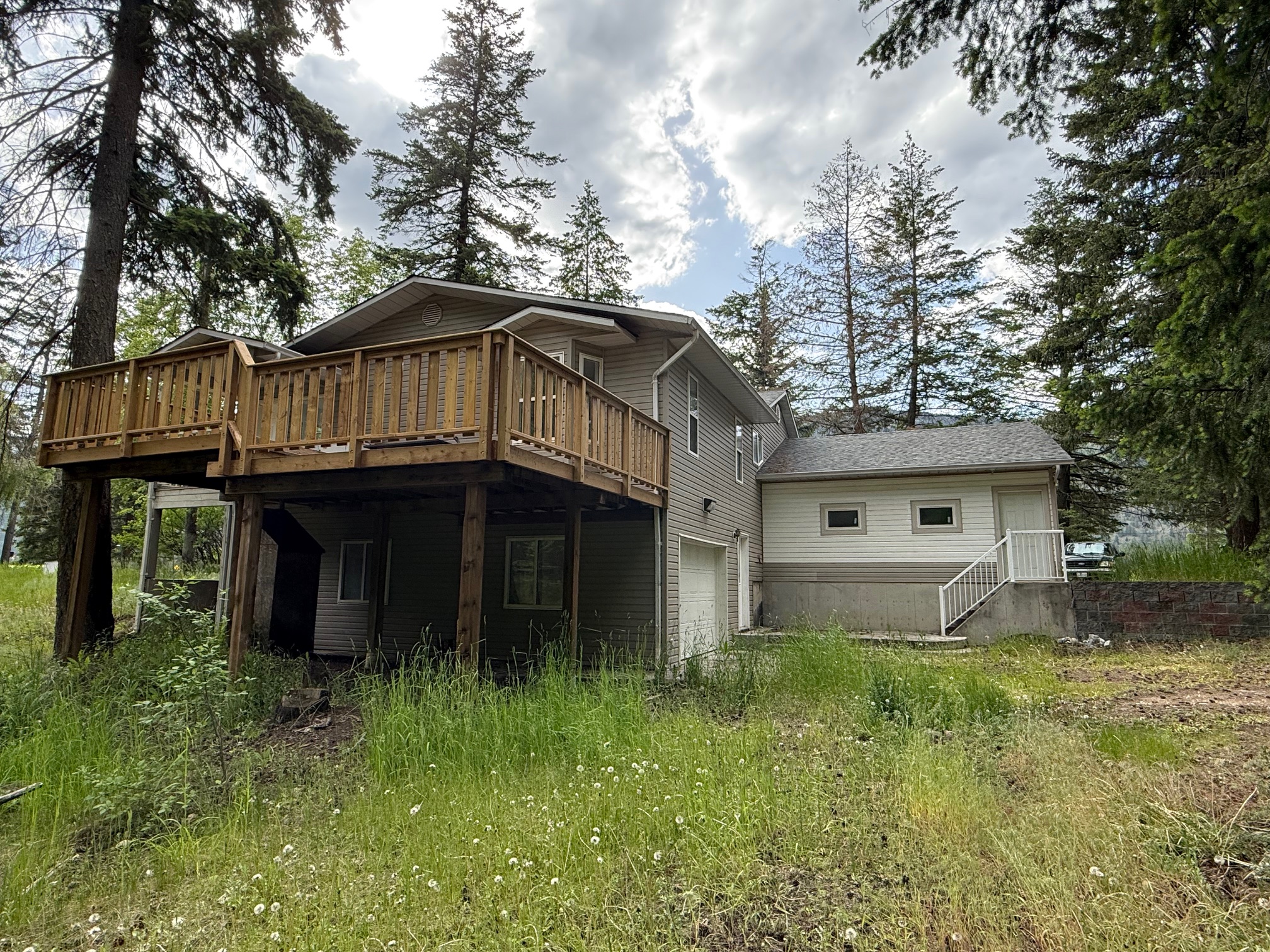
Side and Back
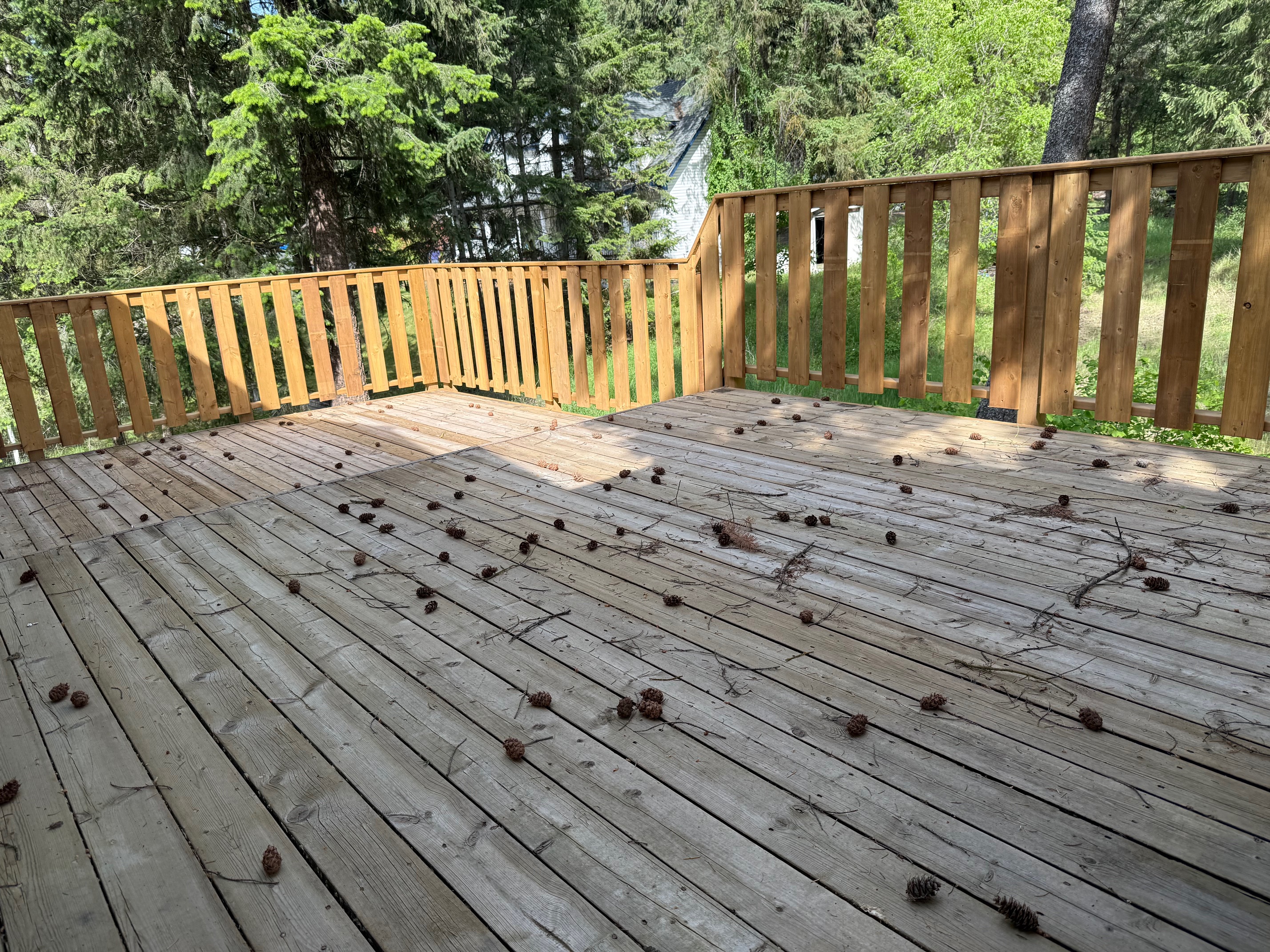
23' x 15'10"
Taxes: $2,708(2024) Freehold Lot Size: 1 Acre Contemporary Zoning: CR-1 Drilled Well 25 GPM 3 Bedrooms Bath: 2 Bathrooms |
Total:
2,284 SF Main Floor (1,420 sf) Kitchen: 11'6" x 8'4" Dining Room: 12'6" x 8'4" Living Room: 18' x 4'6" Sunroom: 8'10" x 7'6" Master Bedroom: 19' x 11'4" Ensuite: 4 Pce: 9'6" x 5'7" 2nd Bedroom: 11'2" x 7'9" 3rd Bedroom: 11'4" x 9'9" Bath 4 pce: 7' x 4'7" Basement (864 sf) Rec Room: 29'4" x 15'4" Office: 9'9" x 6'9" Foyer: 7'4" x 6' Utility Room: 19'7" x 6'7" |
|
ALL MEASUREMENTS ARE APPROXIMATE |
MLS® # 10349281
$574,700
Was $600,000
October 10, 2025
“The trademarks REALTOR®,
REALTORS®
and the REALTOR®
logo are controlled by The Canadian Real
Estate Association (CREA) and identify real estate professionals who are members
of CREA. Used under license”
“The trademarks MLS®, Multiple
Listing Service® and the
associated logos are owned by The Canadian Real Estate Association (CREA) and
identify the quality of services provided by real estate professionals who are
members of CREA. Used under license”
RE/MAX®
Integrity Realty