541 Highway 24
Little Fort, B.C.
E-MAIL:
[email protected]
E-MAIL:
[email protected]
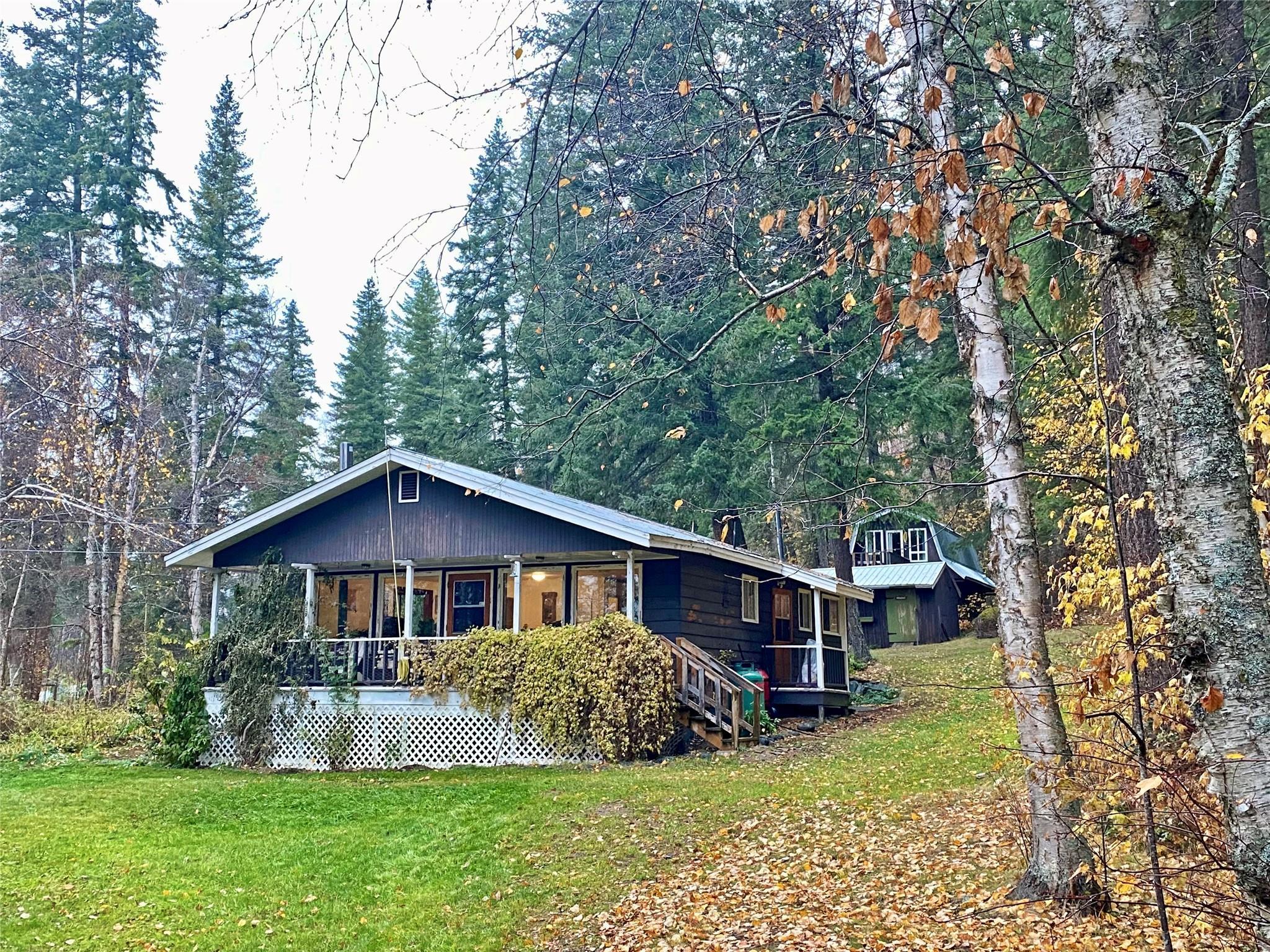
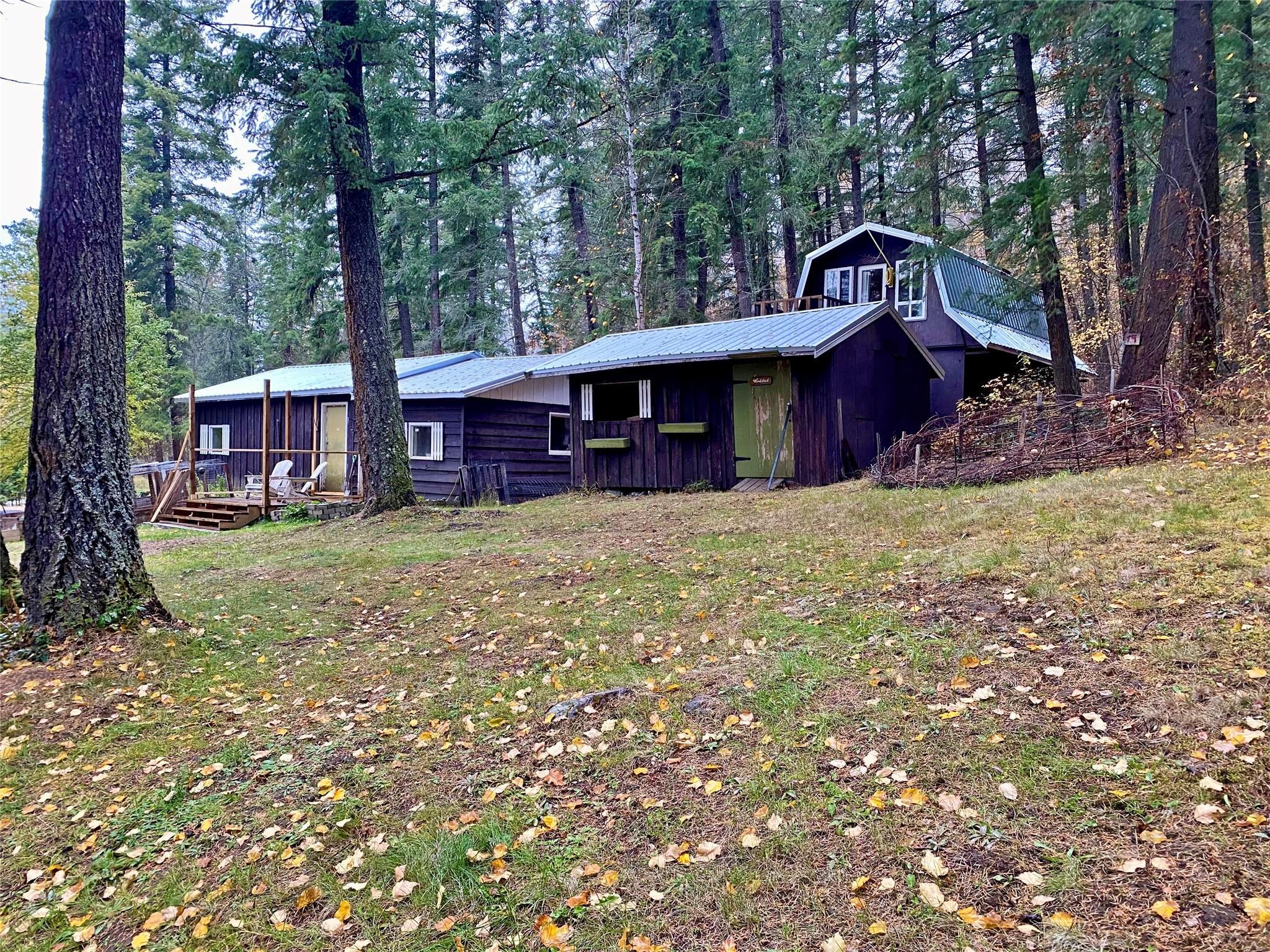
Charming Country Cottage on 4.88 tranquil acres, with privacy and gated
driveway. The home is 2 bedrooms and one bath, with open layout upstairs, large
deck off dining room, plus full basement is 70% finished with new egress door,
office, laundry, rec room and plenty of storage. Several outbuildings, including
double detached garage, workshop with guest loft above, wood shed, and tool
shed. Extensive renovations throughout, including: woodstove (WETT), baseboard
heaters, structural protection system on all buildings, roofing on outbuildings,
septic, c/vac, paint & flooring, upgraded electrical (200 amp, including 30 amp
generator panel) plus so much more! Just a stone’s throw to Little Fort and
located on BC’s “Fishing Highway”, a 100 km route with countless lakes and
recreational activities. 25 minutes to Barriere, 1 hour to Kamloops.
Call Heather Brown 250-320-5445; Kathy Campbell 250-851-1029
RE/MAX Integrity Realty for full details @ 250-672-1070
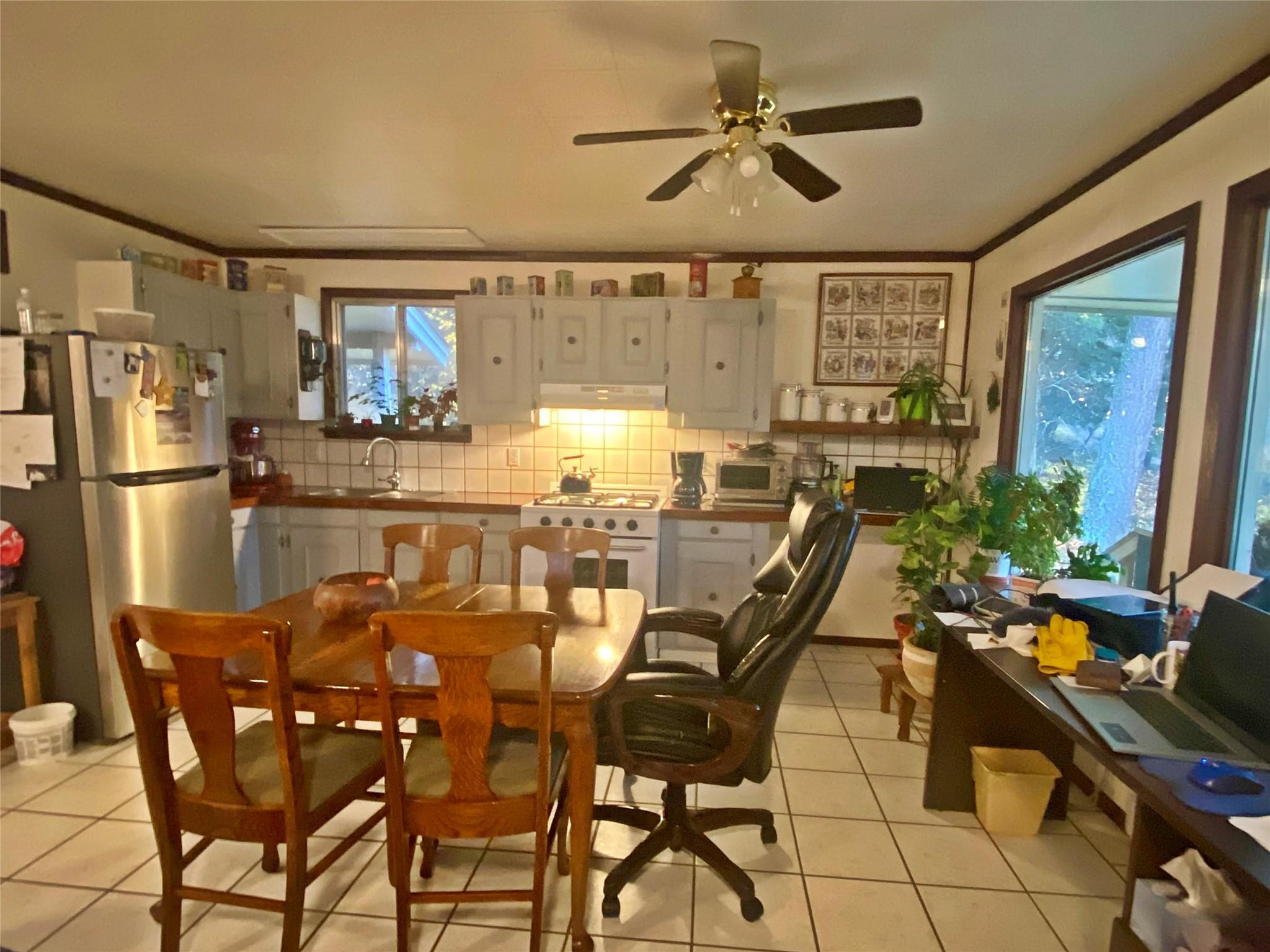
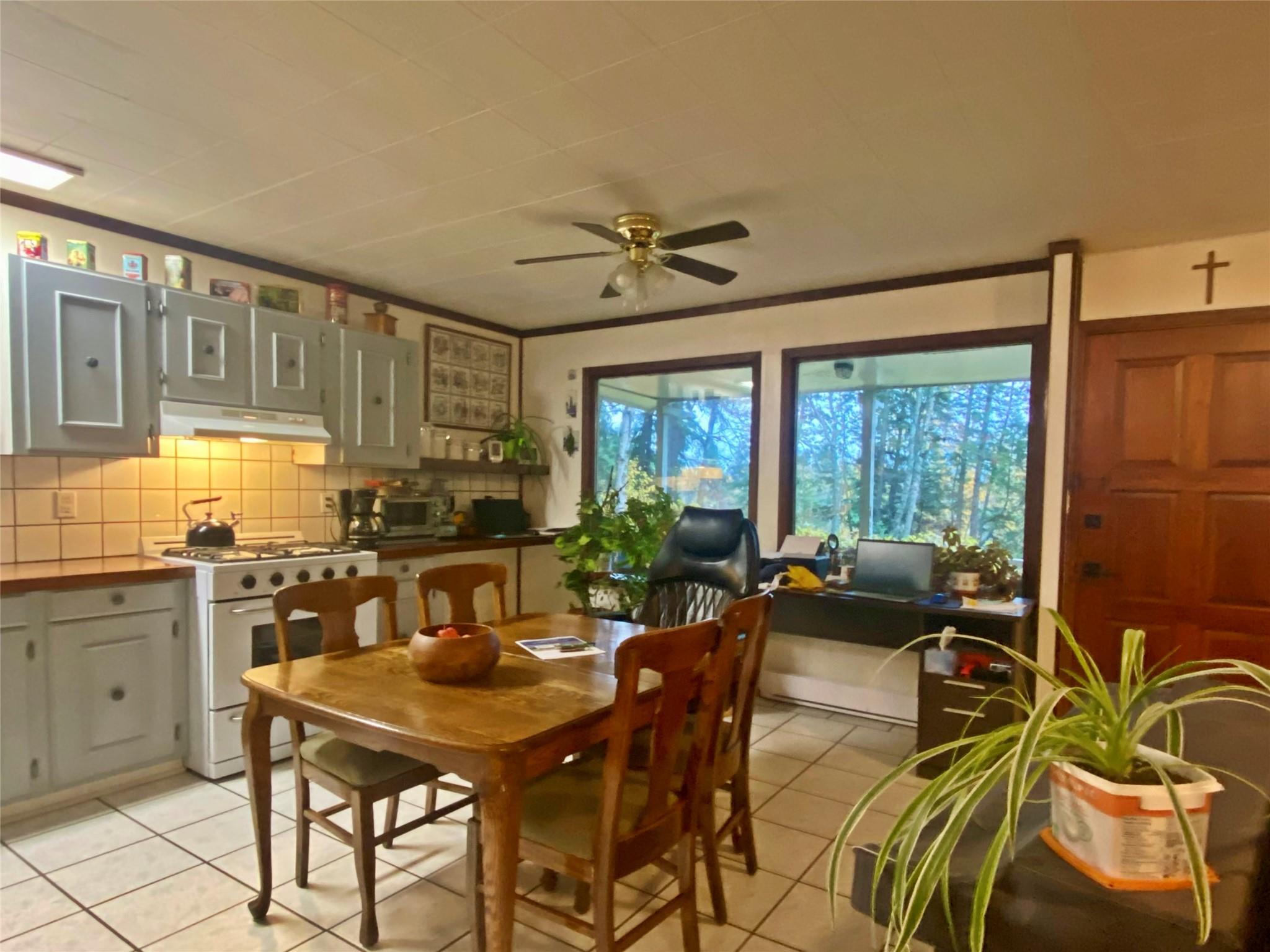
Kitchen & Dining with Bay Window Seating
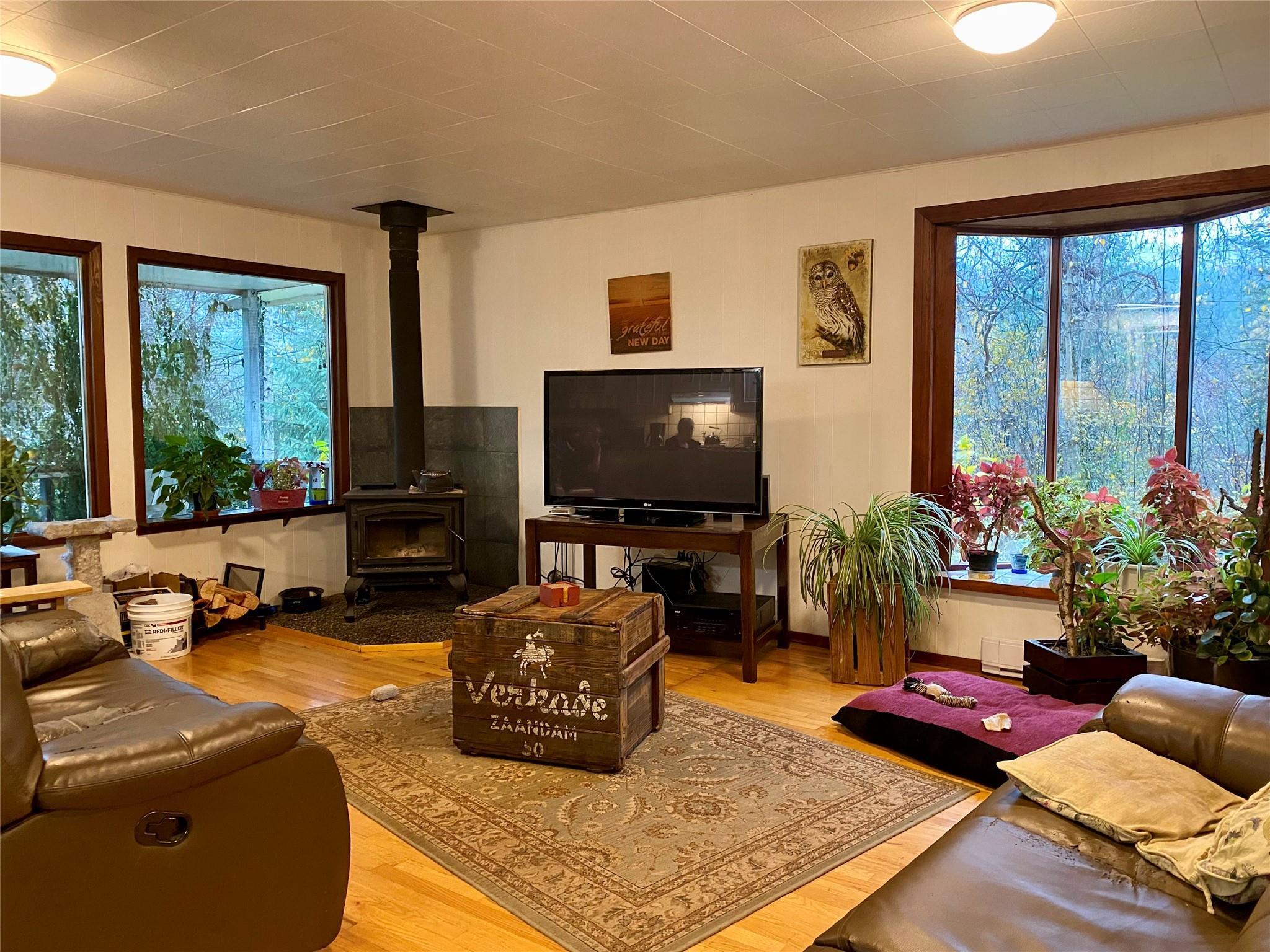
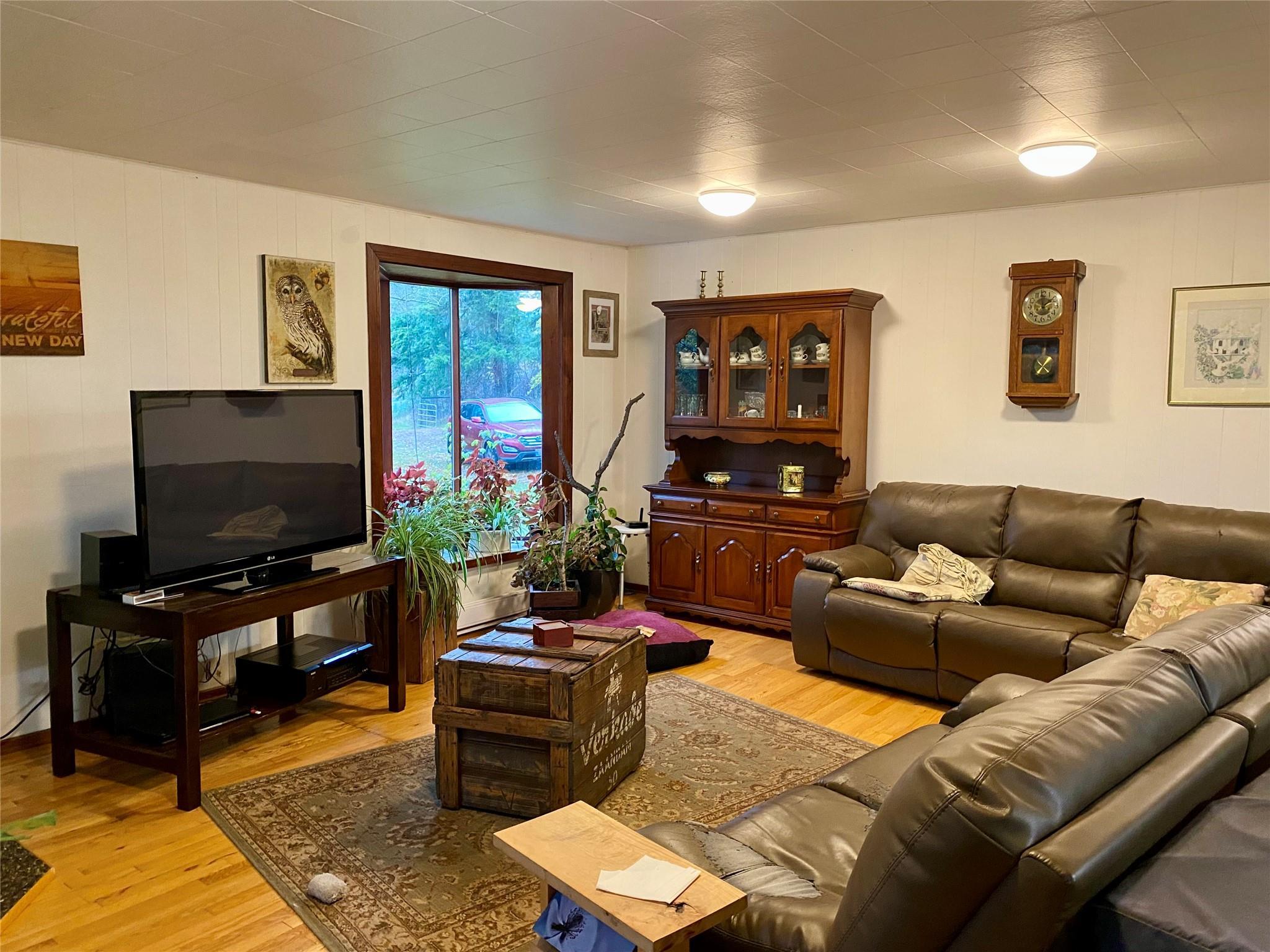
Living Room Expanse with Corner Wood Burning Warming Heating
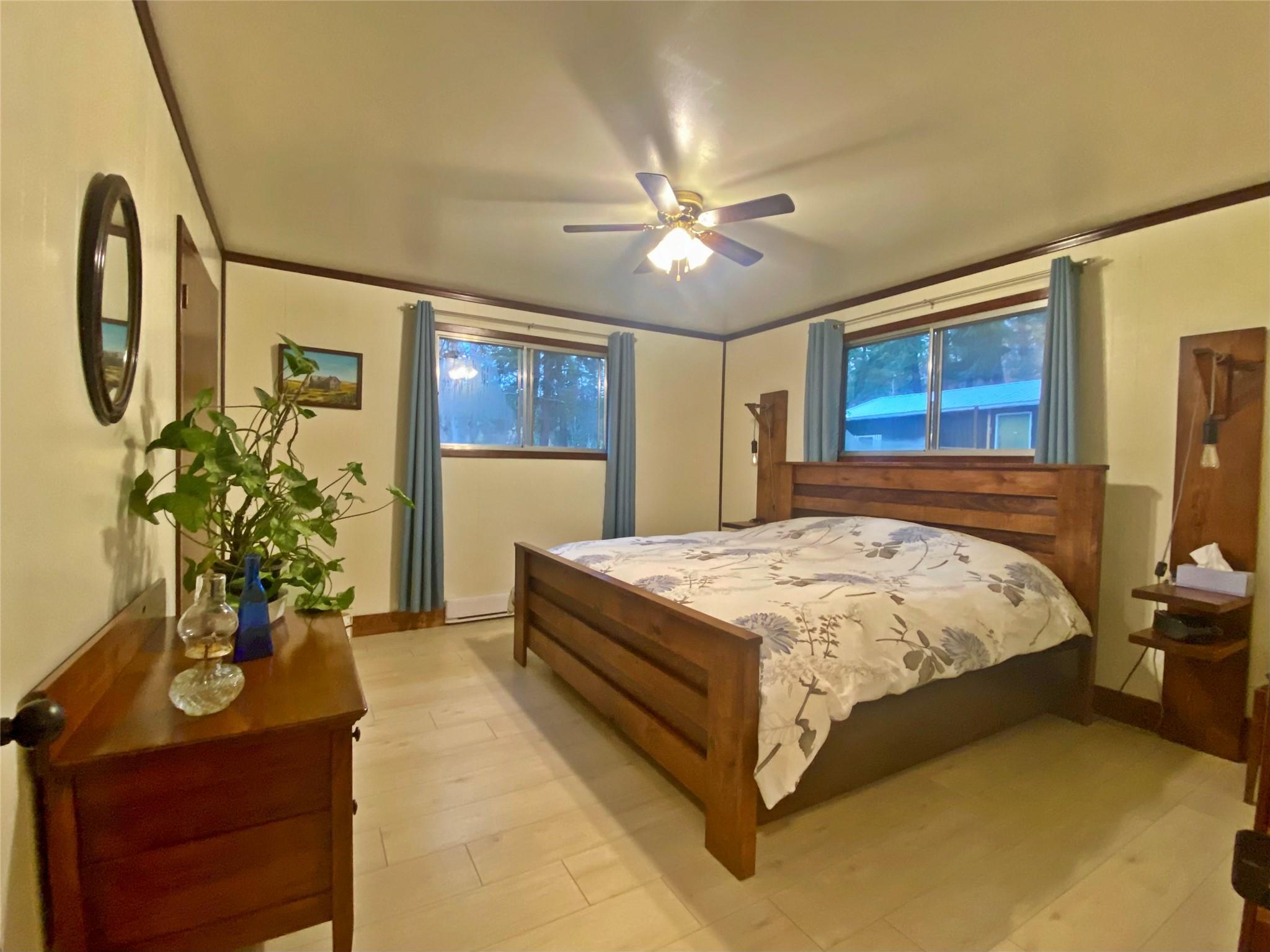
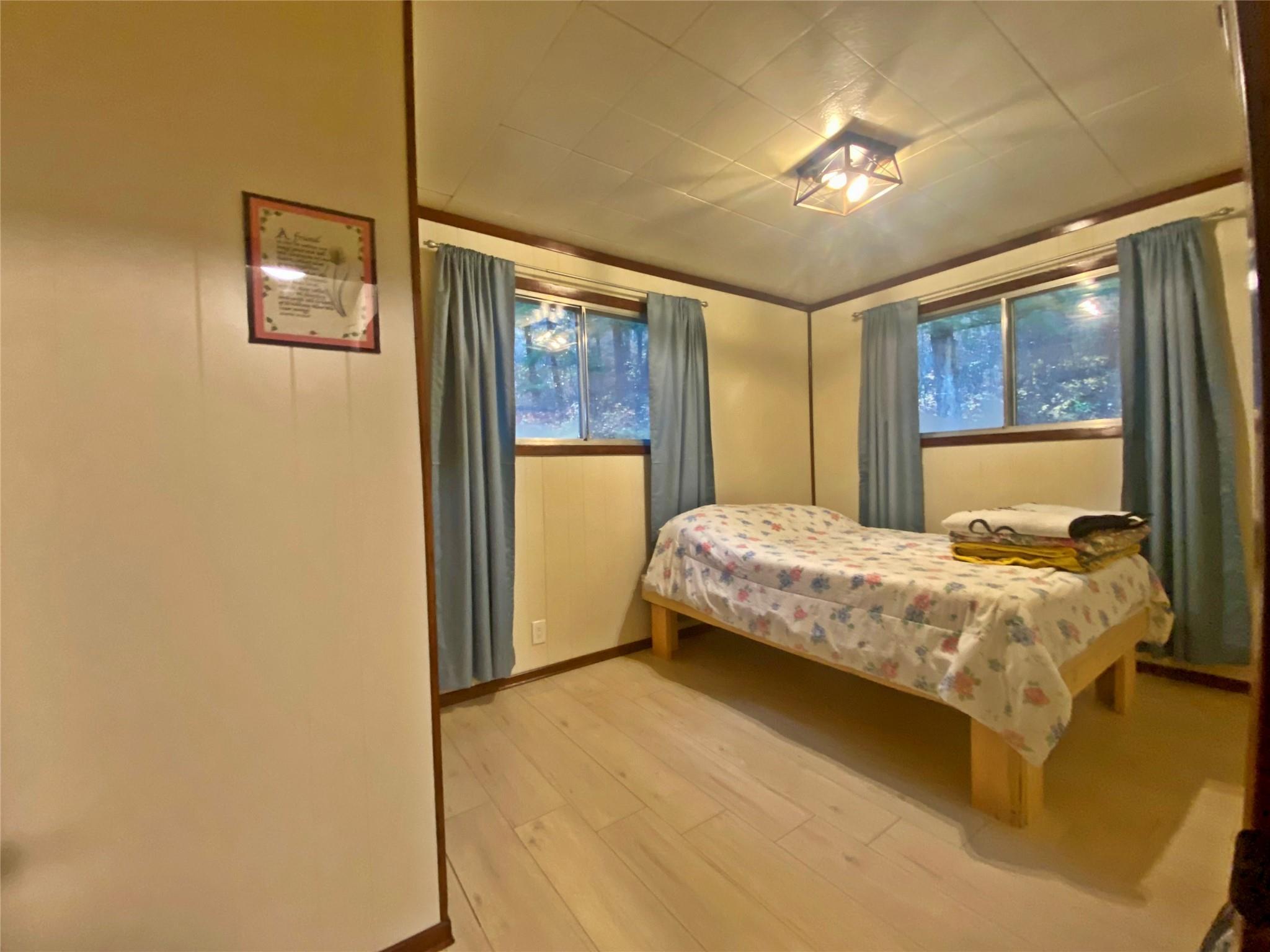
Master Bedroom and 2nd Bedroom - Lots of Lighting
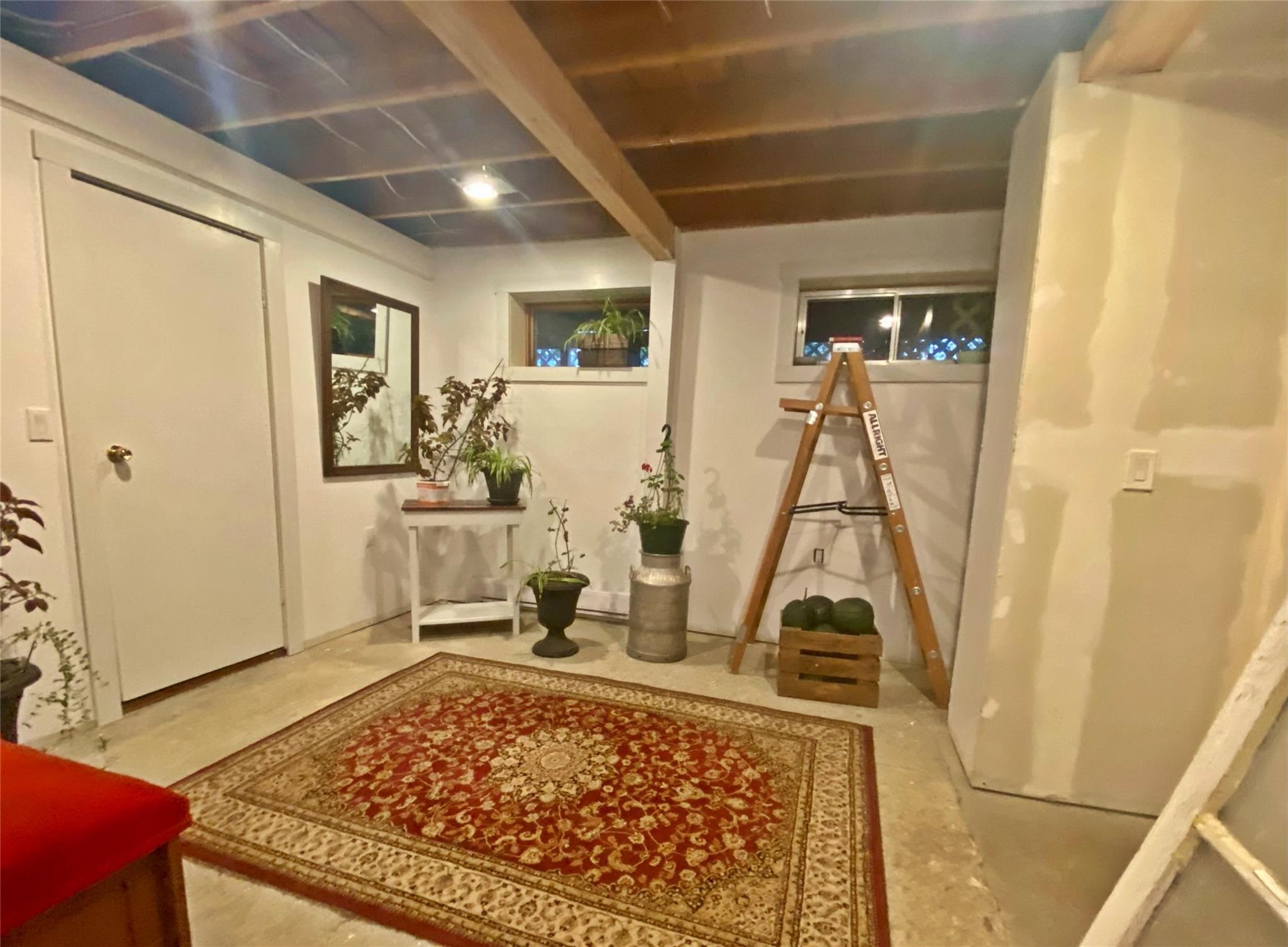
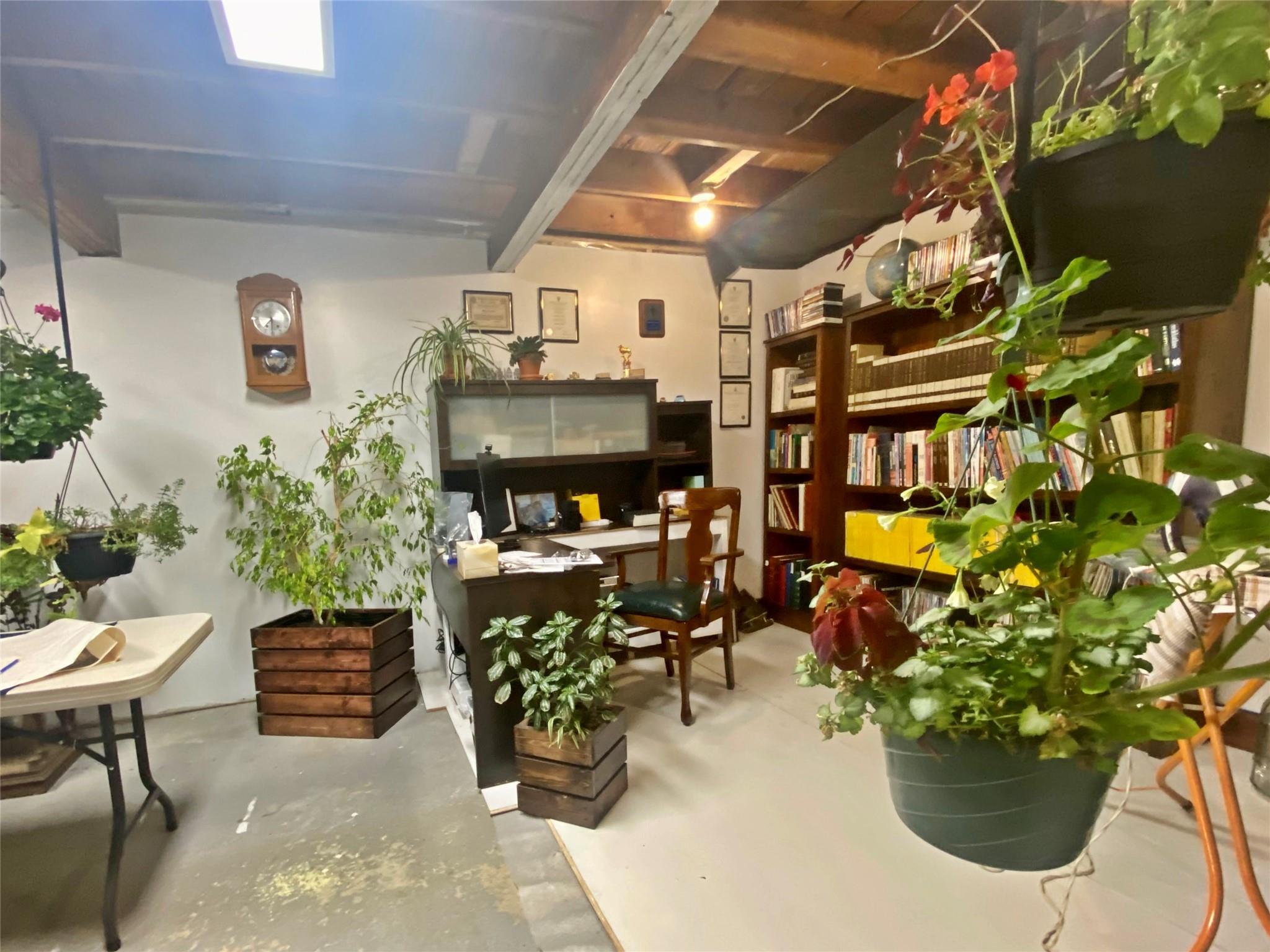
Lower Level - 70% completed
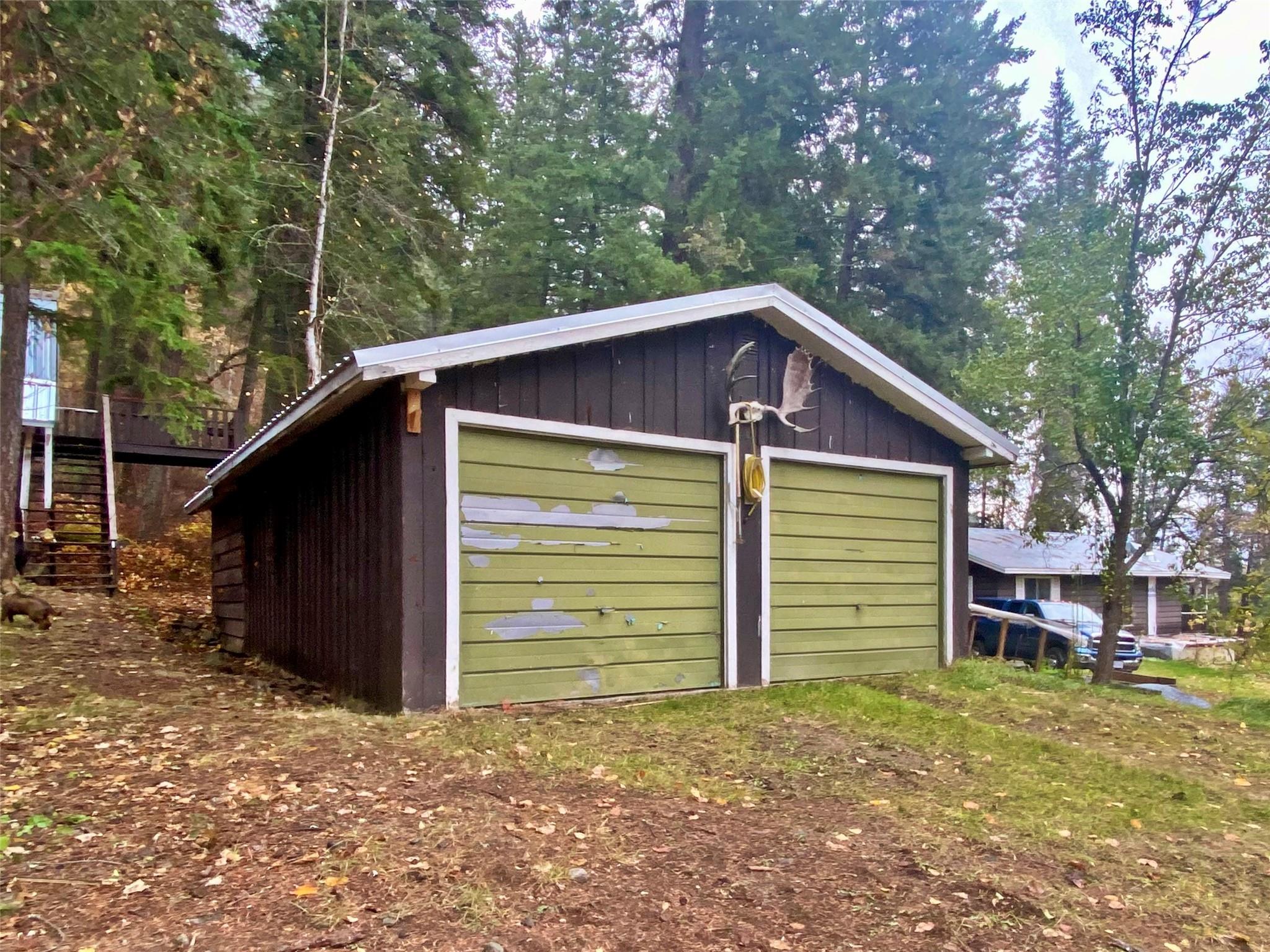
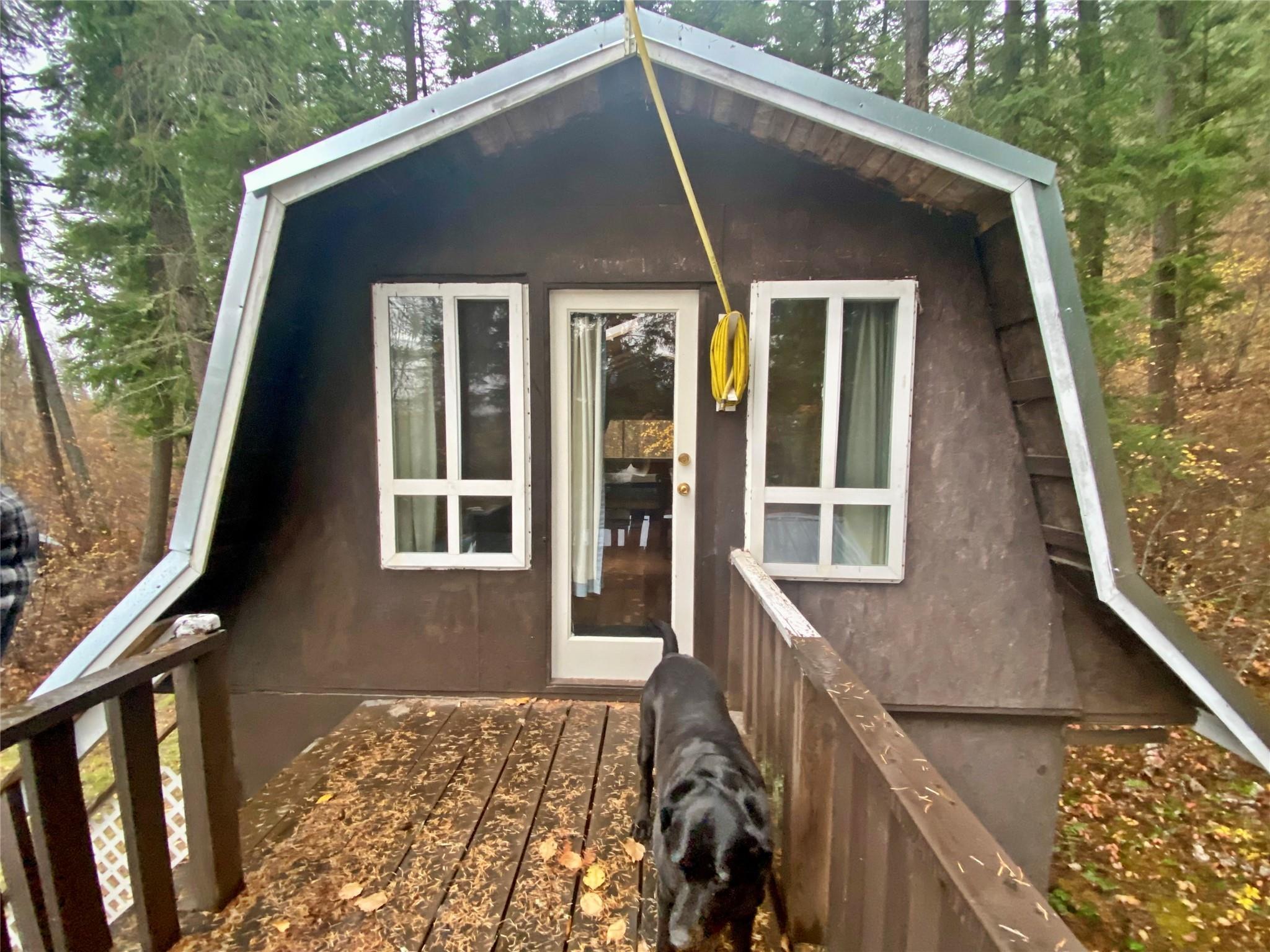
Detached Double Garage & Upper Barn Loft for Guests
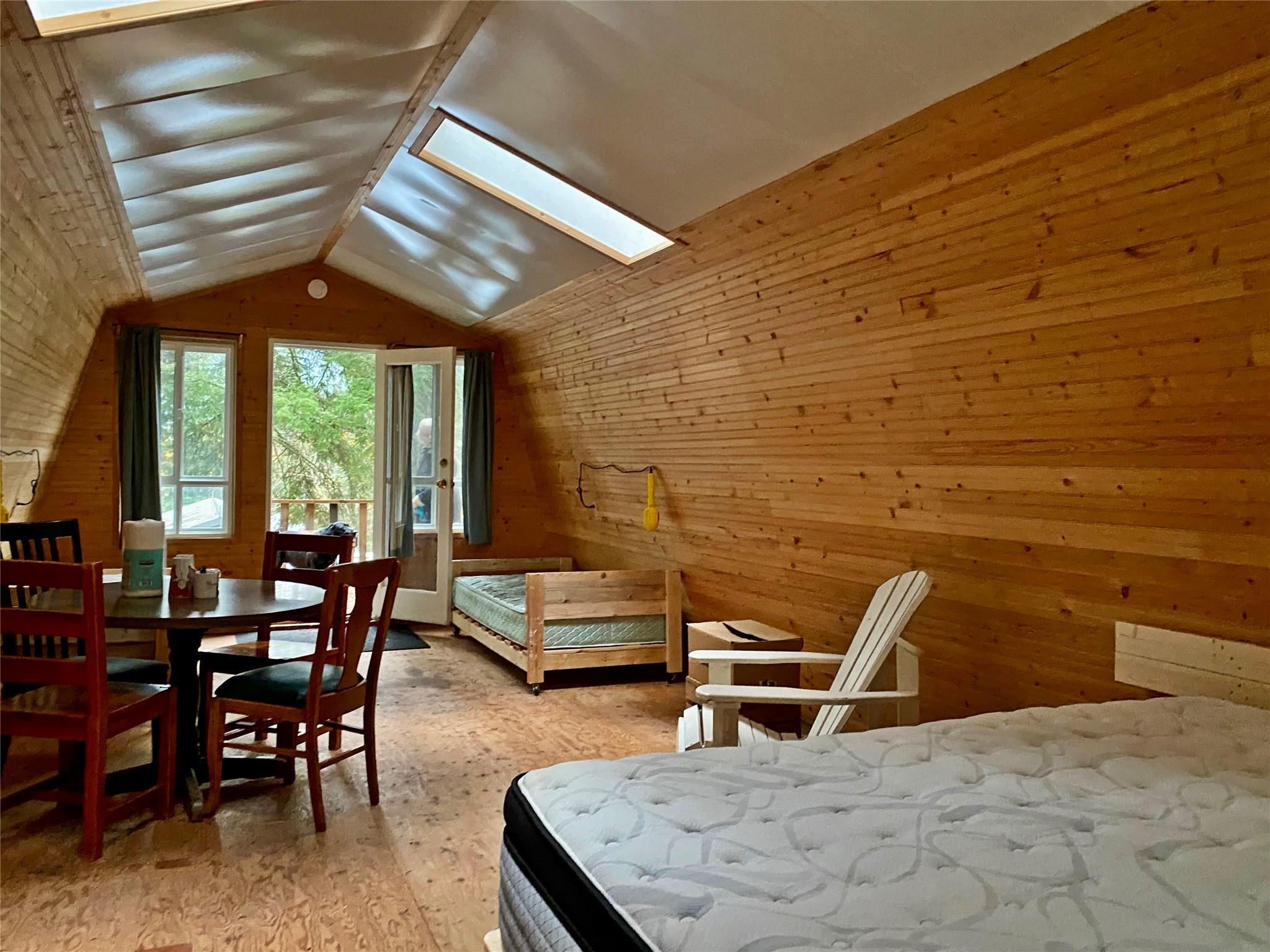
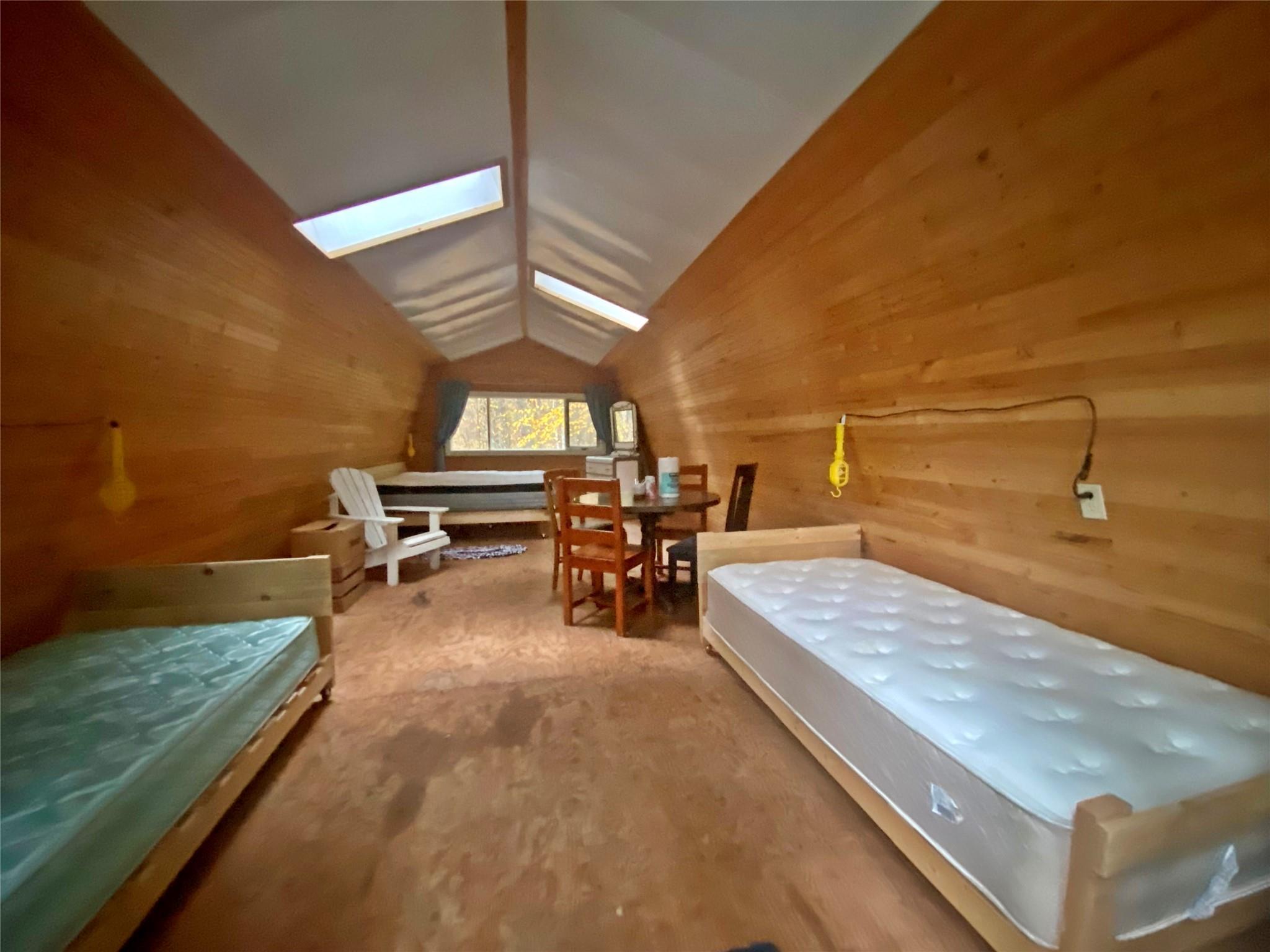
Guest Loft Above Small Barn Roofed Building
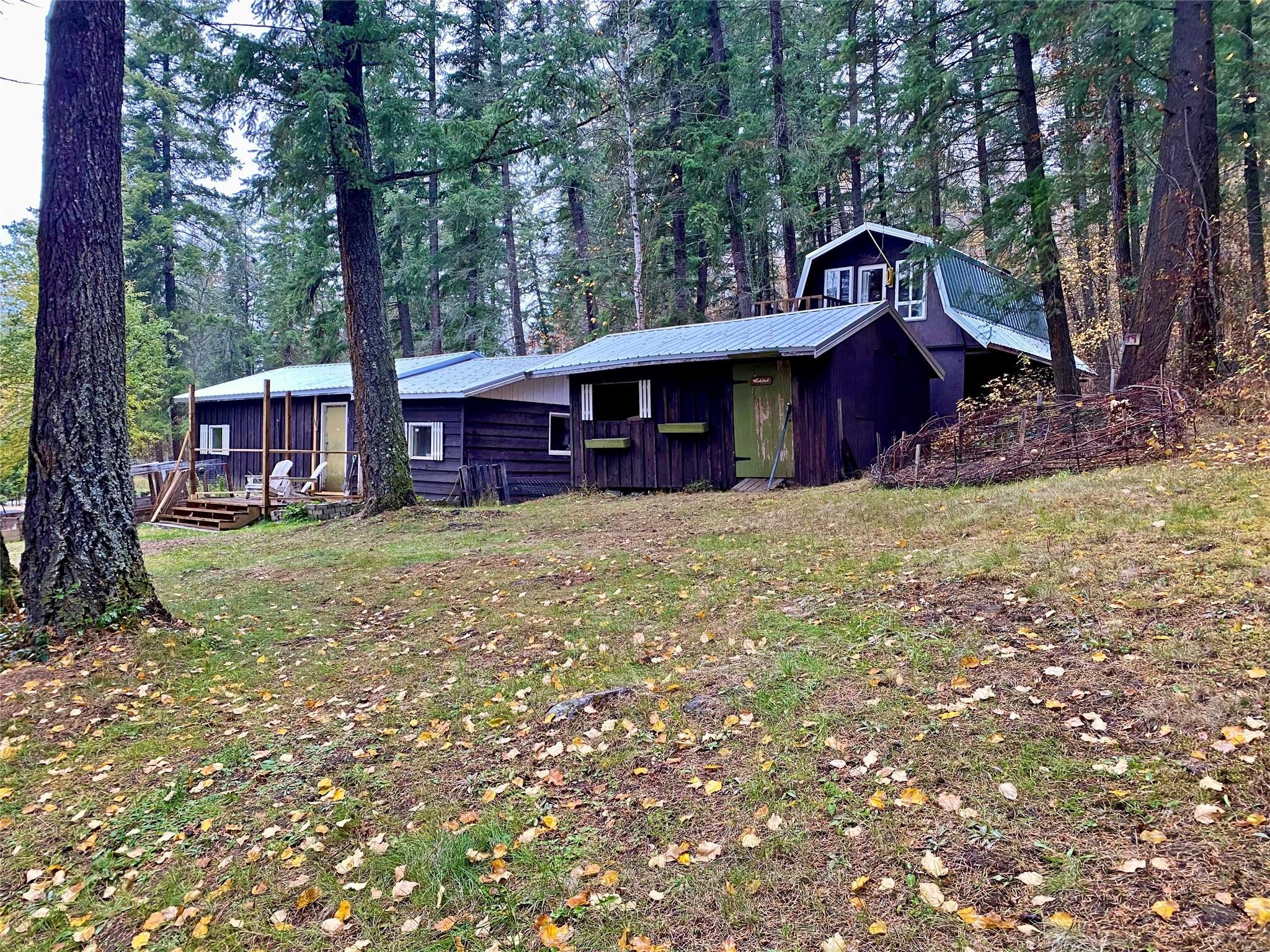
Overall Photo
| Size: 4.88
Acres Features: Bay Windows; New Septic System 2025 Wood Burning Fireplace Detached Double Garage Wood Siding Detached Shop Single 4 Piece Bath Inclusions: Built In Vac; Fridge, Stove, Washer & Dryer Covered Deck: 28' x 6' Loft over Workshop: 24'4" x 13'8" |
Square
Footage: 2,016 SF Main Floor (1,008 sf) Kitchen/Dining: 15'9" x 11'7" Living Room: 18'11" x 15'7" Master Bedroom: 13'6" x 12'8" 2nd Bedroom: 13'8" x 8'7" Lower Level (1,800 sf) Laundry: 13'7" x 7'3" Storage: 11'7" x 7'7" Recreation: 17'4" x 9'4" Office: 9'4" x7'6" Office: 10'7" x 10'6" |
|
ALL MEASUREMENTS ARE APPROXIMATE |
MLS® # 10367069
$660,000
October 30, 2025
“The trademarks REALTOR®,
REALTORS®
and the REALTOR®
logo are controlled by The Canadian Real
Estate Association (CREA) and identify real estate professionals who are members
of CREA. Used under license”
“The trademarks MLS®, Multiple
Listing Service® and the
associated logos are owned by The Canadian Real Estate Association (CREA) and
identify the quality of services provided by real estate professionals who are
members of CREA. Used under license”
RE/MAX®
Integrity Realty