4933 Birch Lane
Barriere, B.C.
E-MAIL:
[email protected]
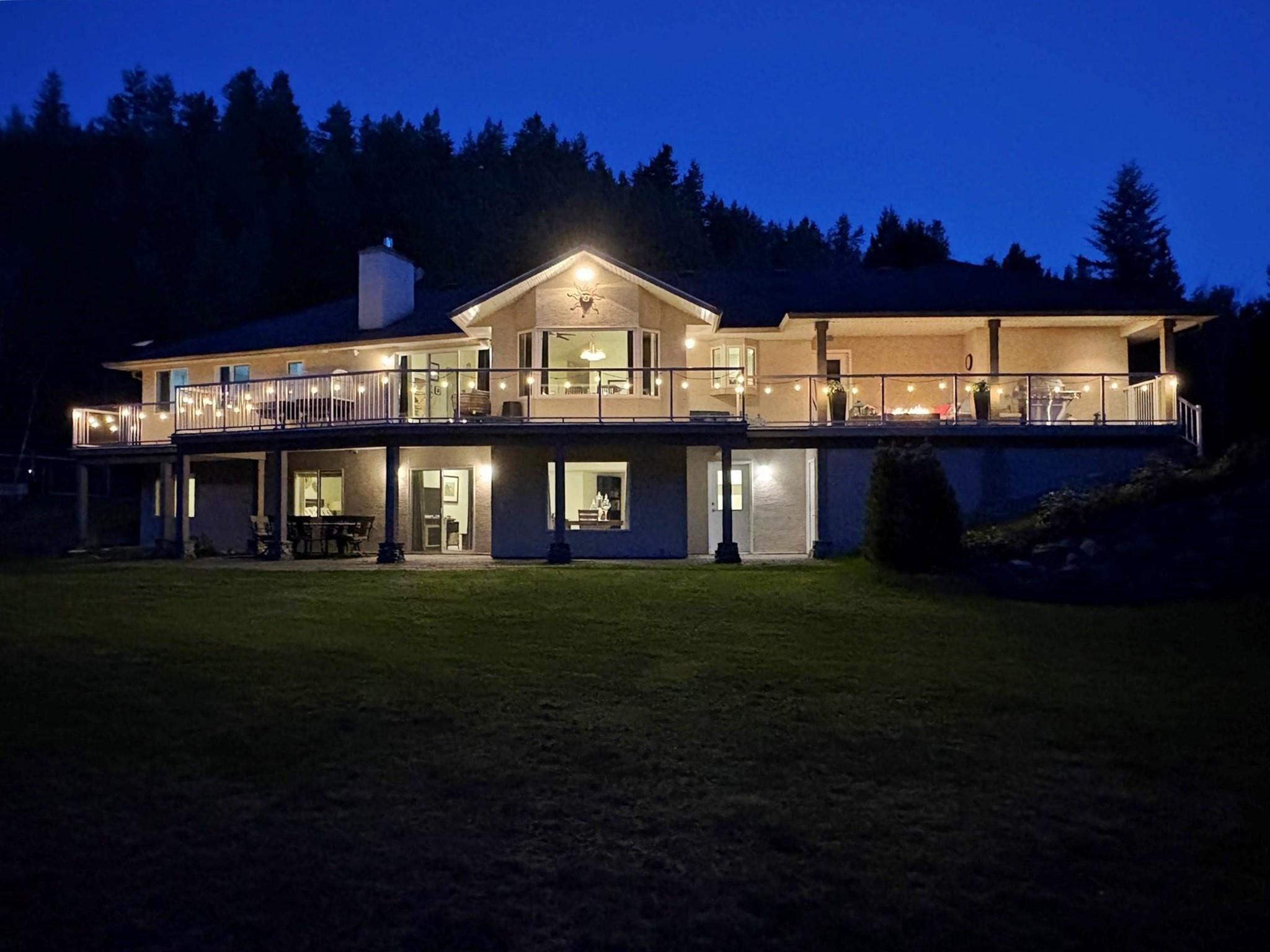
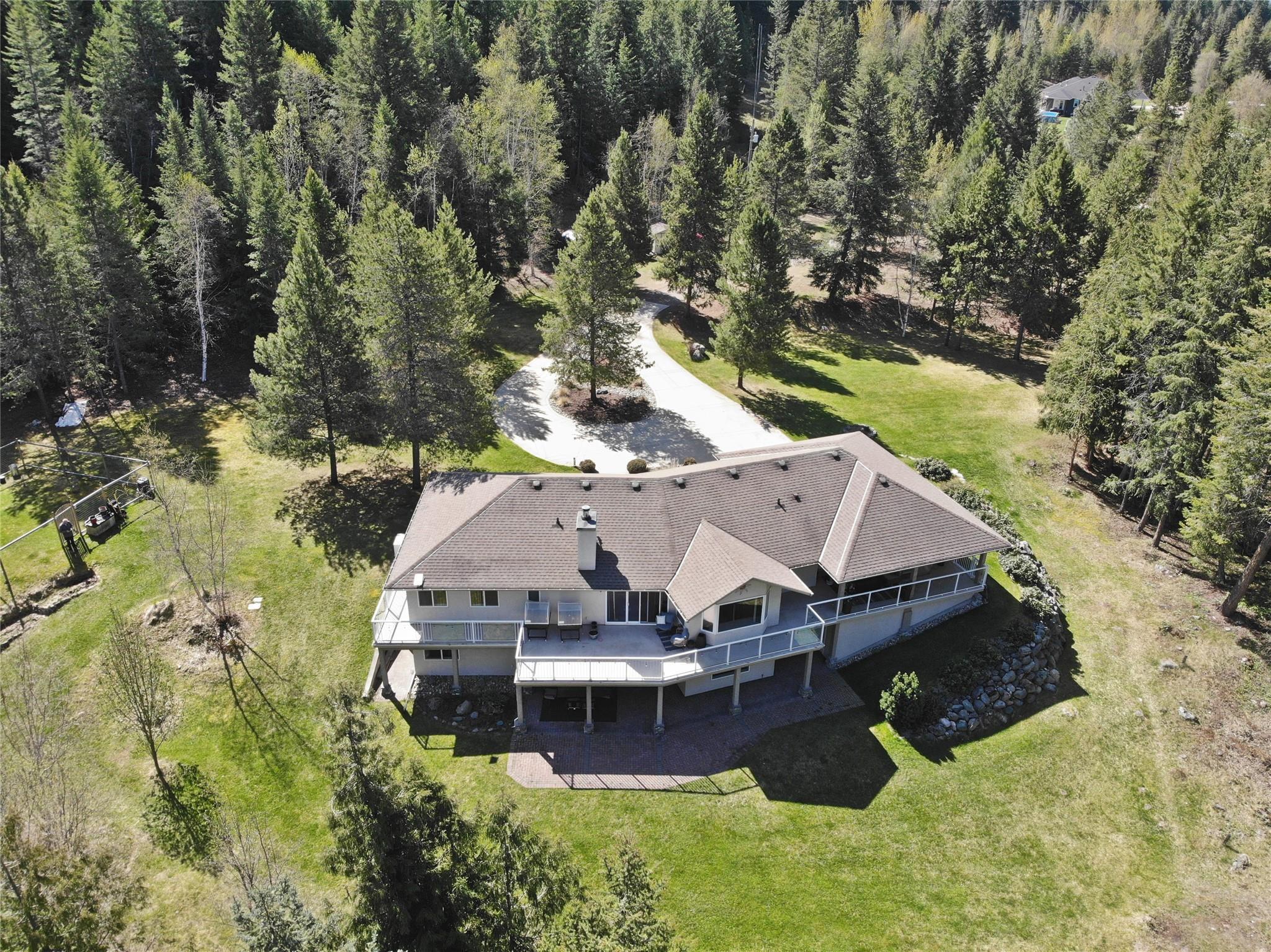
LOOK AT ME!!! Privacy Acreage. Thru the Gate, Over the Dixon Creek, up the
Country Lane to the Home with Welcoming Circular Cement Driveway. Complete Up
and Down Home. Rancher with Lower Level Ground Level Entry facing Barriere River
View. 3 bedrooms Up with 2 baths and En-suite to Master Bedroom with Barriere
River View. Down to Lower Level with 2 more bedrooms and Bath complete with
kitchen dining and living room. Lower Level great for Mom & Dad or other family
members with it's separate entry. Back of Home Facing Barriere River with Upper
Level Sun Deck and Lower Level Covered Patio, great place to enjoy the quiet &
soothing sounds of the River directly in front of you. Nice sized full sun
garden area with small greenhouse. Great ATV pathways throughout the 26 Acre
property to explore your whole acreage. Only 1.5 km to downtown Barriere and End
of the Road privacy.
Call Kathy Campbell, RE/MAX Integrity Realty for full details @
250-672-1070 or 250-851-1029
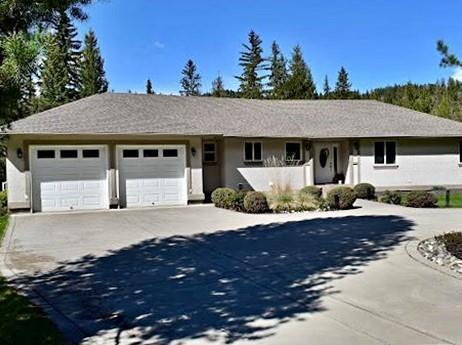
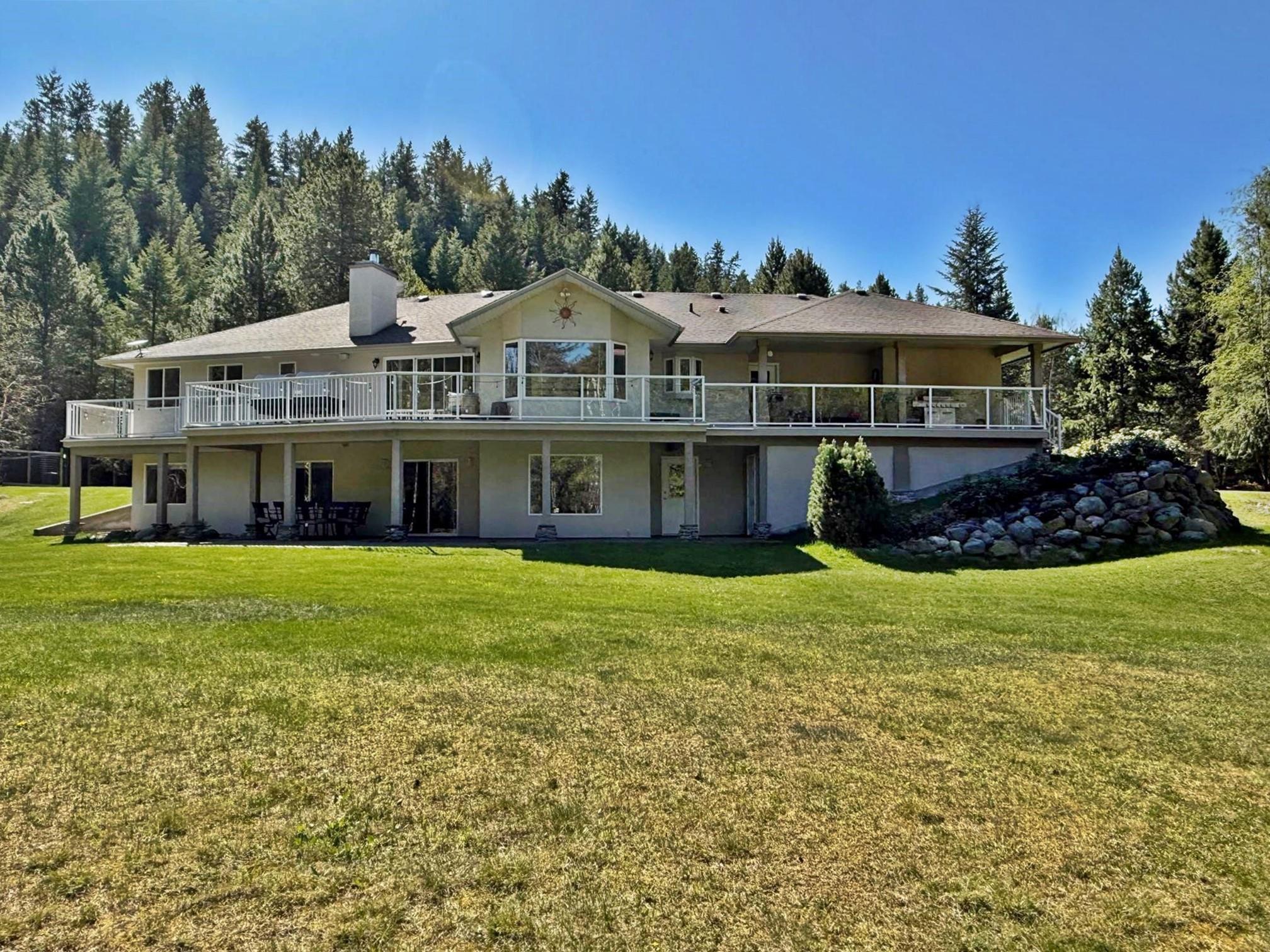
Front with Circle Driveway & Back Facing Barriere River
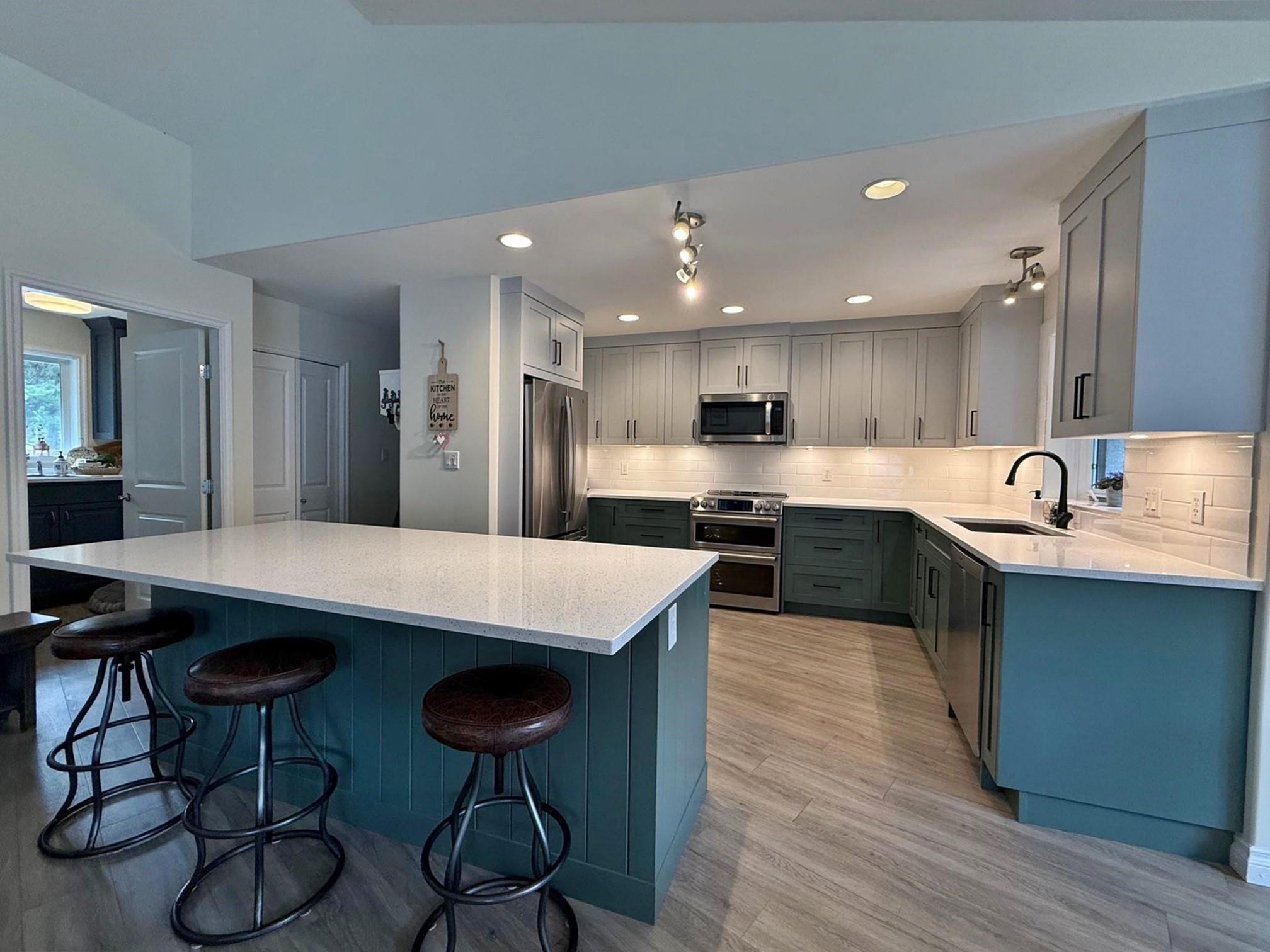
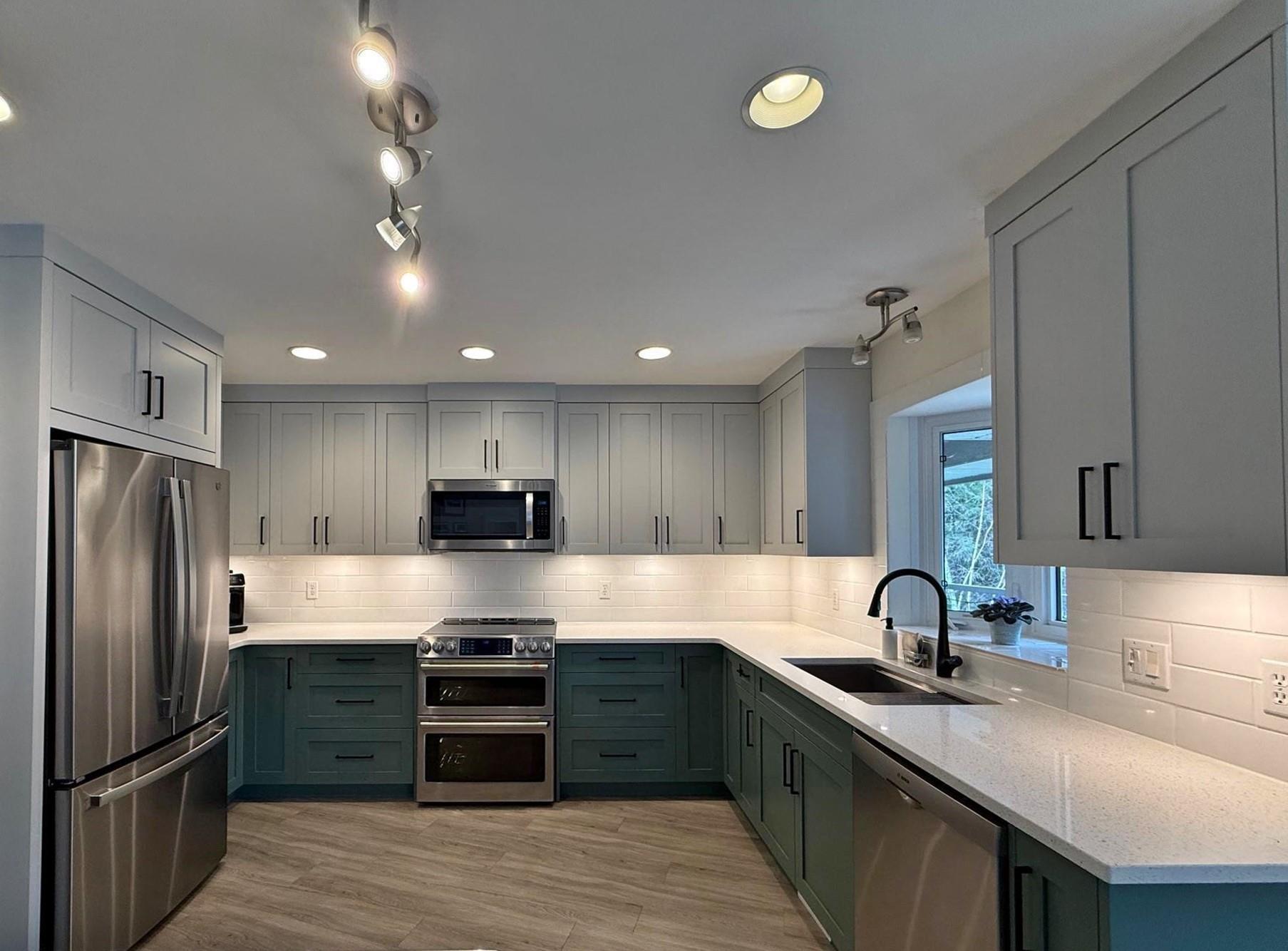
Remodeled Kitchen - Open Plan to Dining & Living Room Entertaining
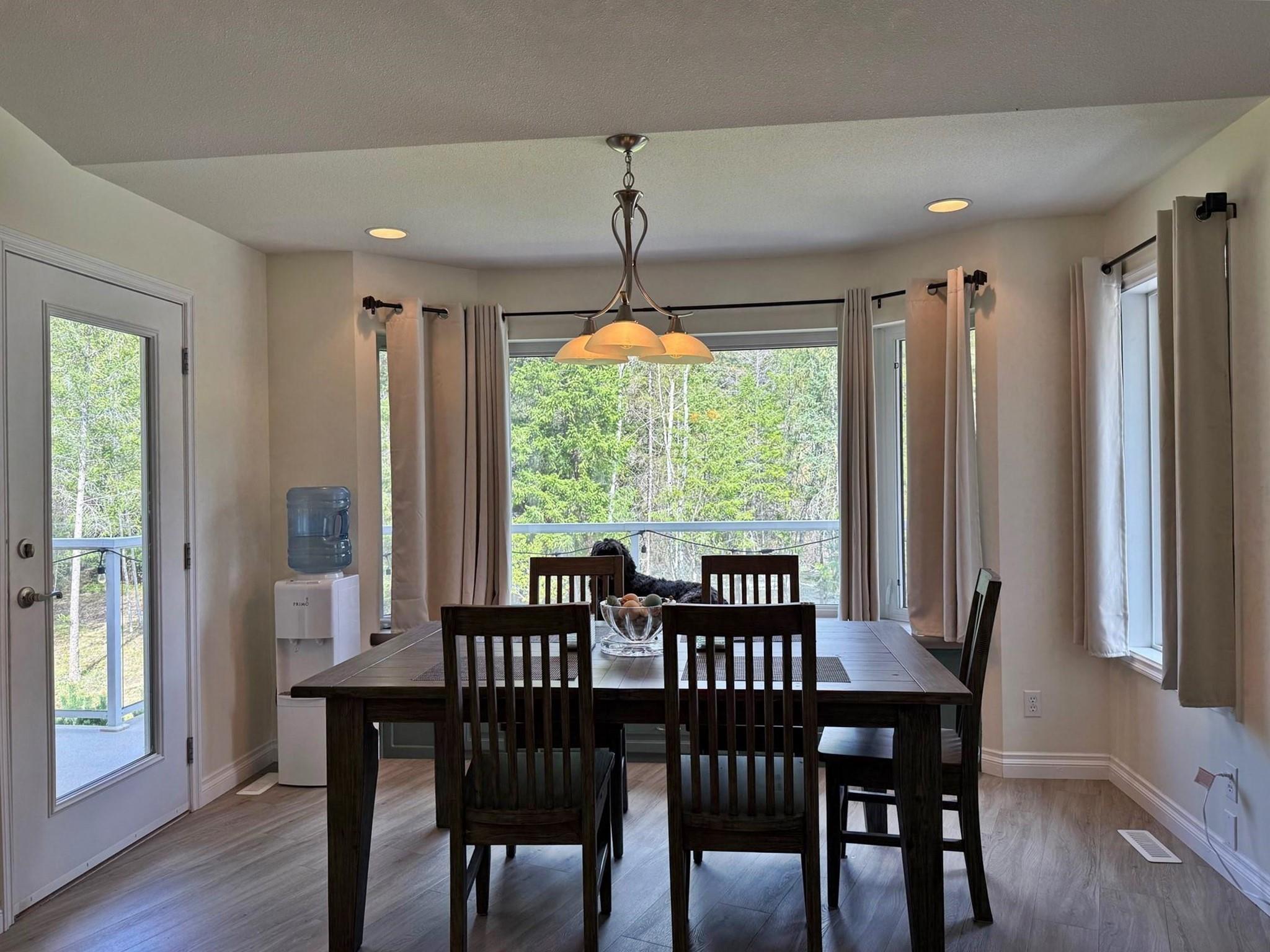
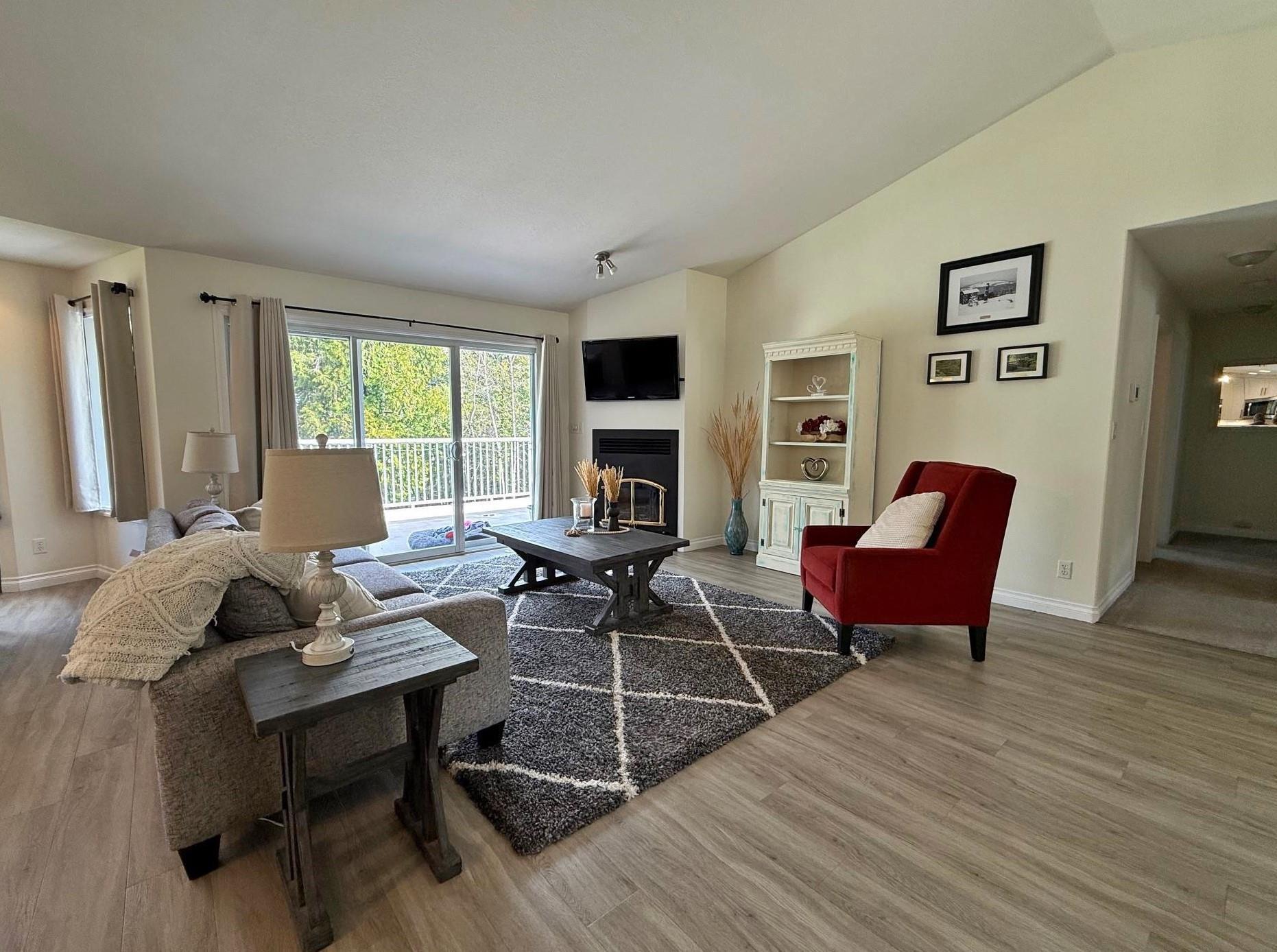
Formal Dining with Bay Window & Spacious Living Room with Corner Fireplace
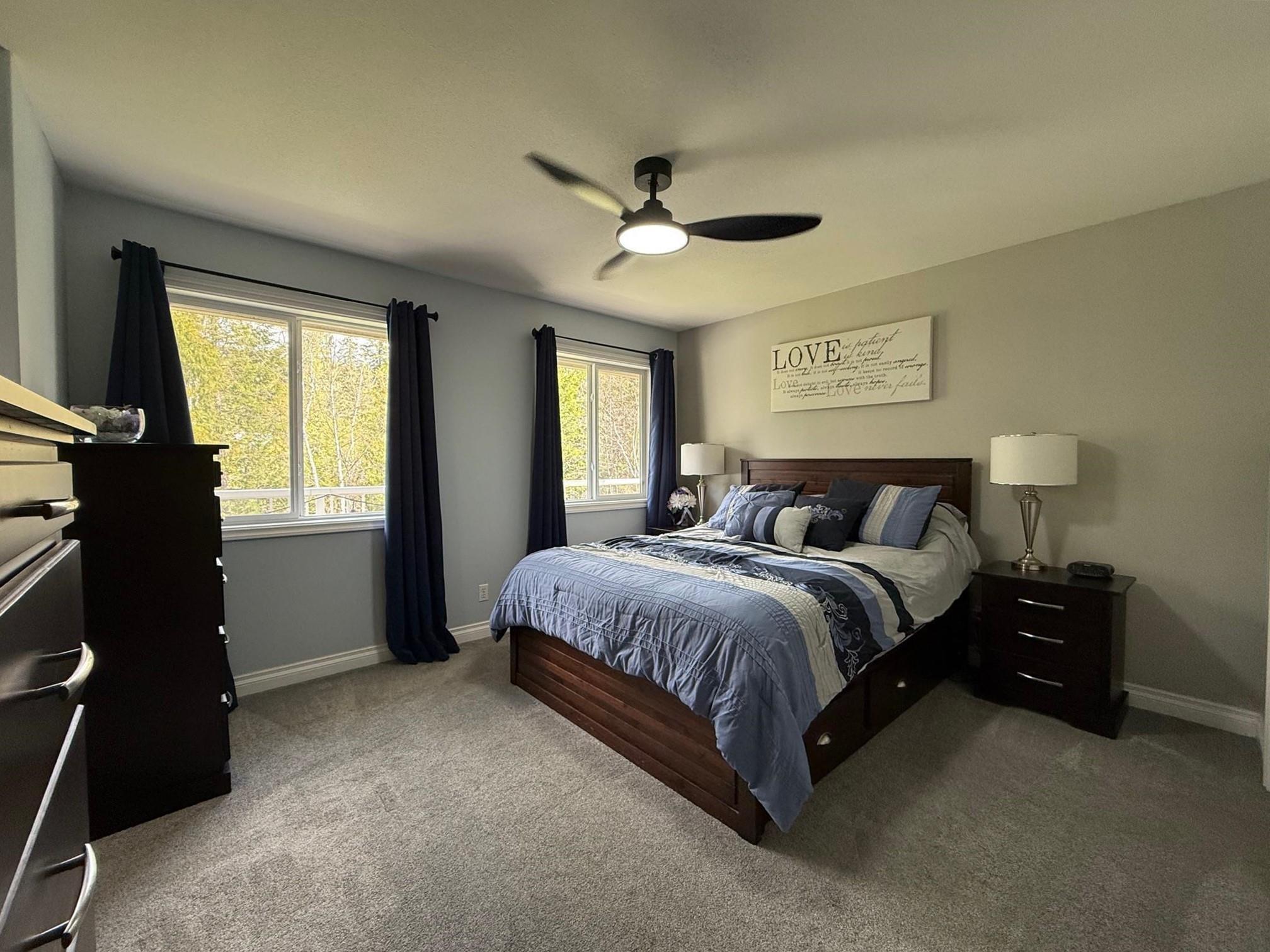
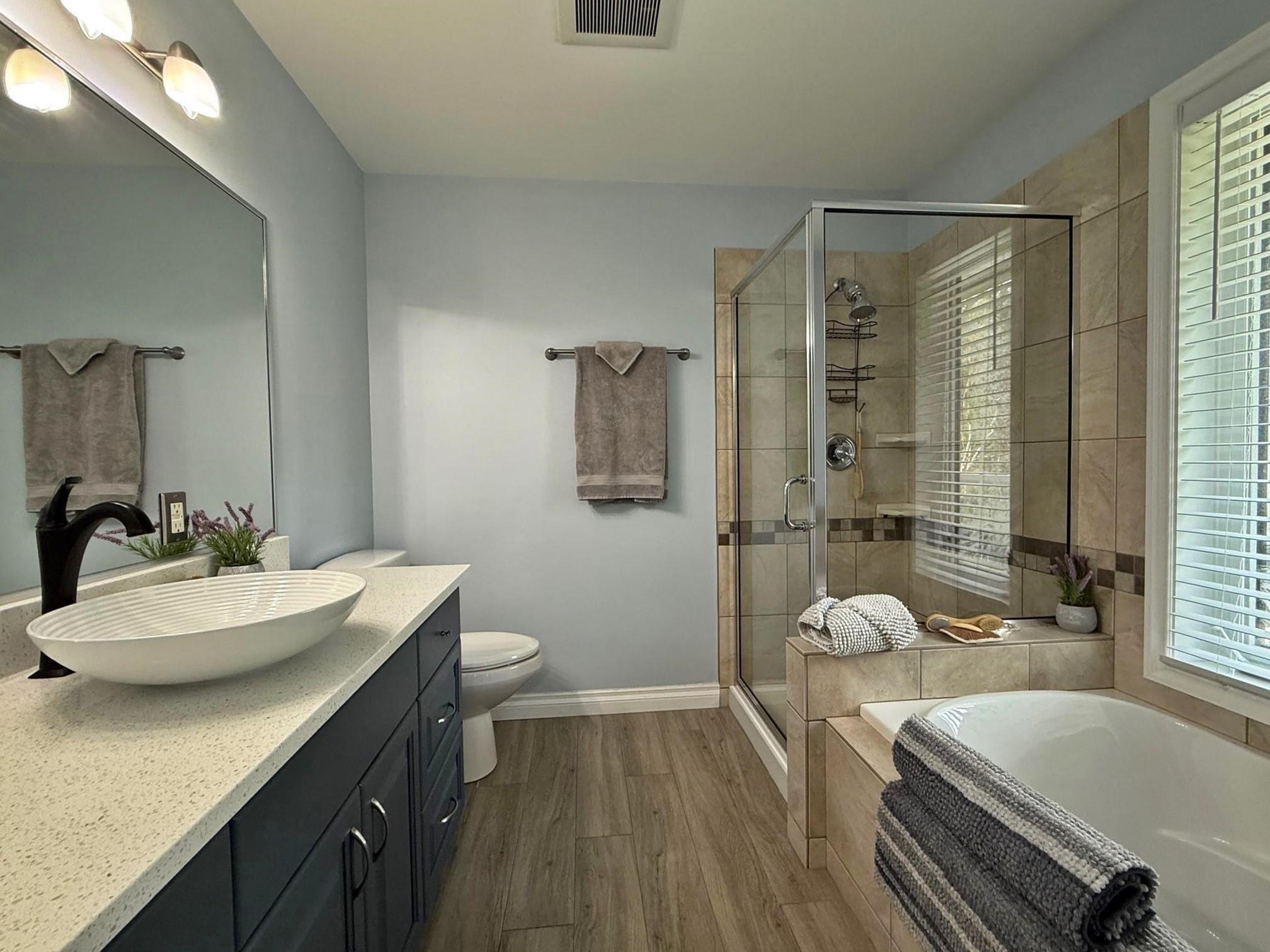
Master Bedroom and Luxury Ensuite
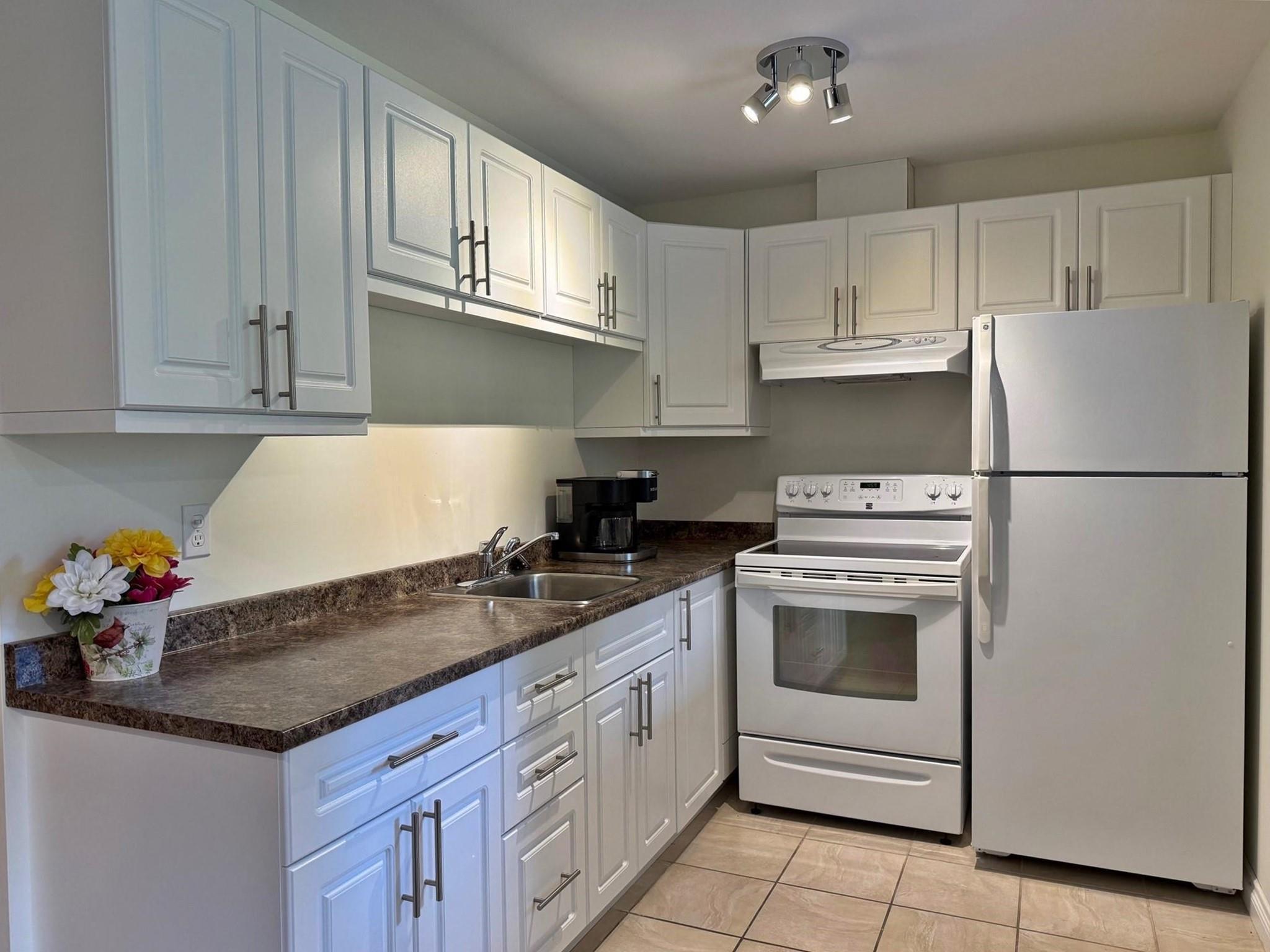
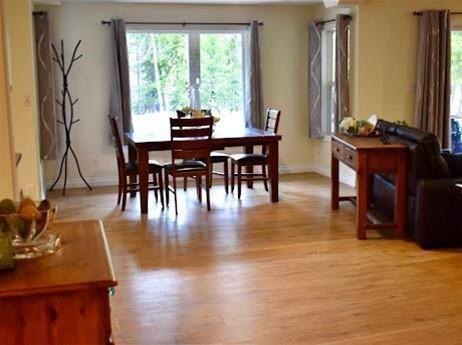
Lower Level Suite - Kitchen & Dining Room
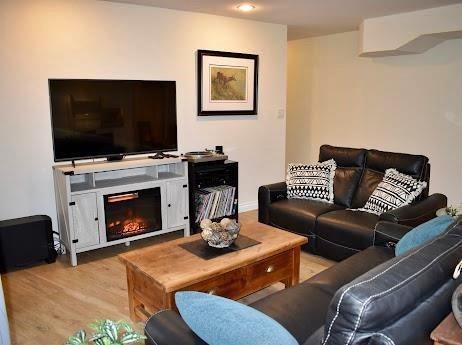
Lower Level Suite - Living Room
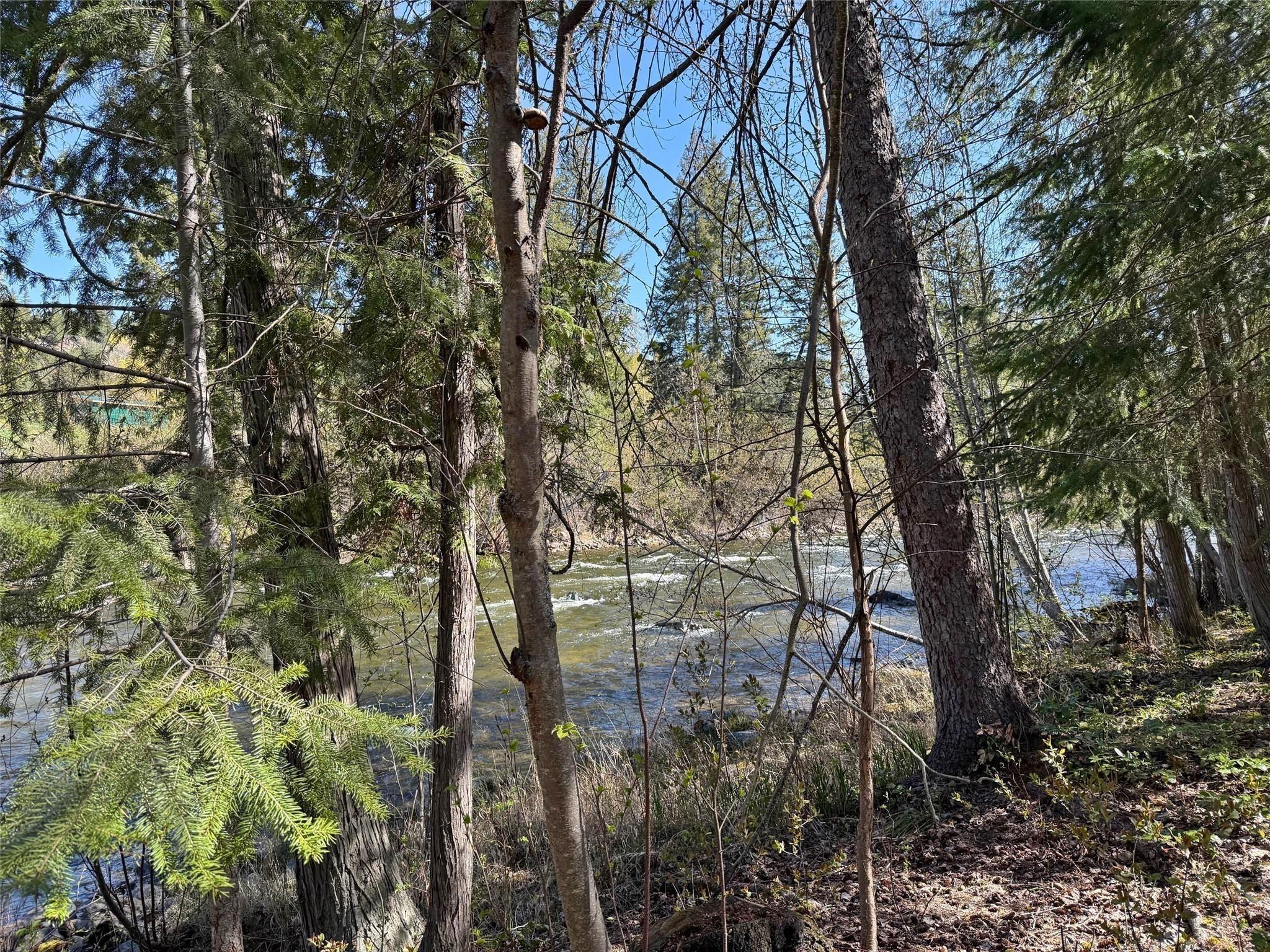
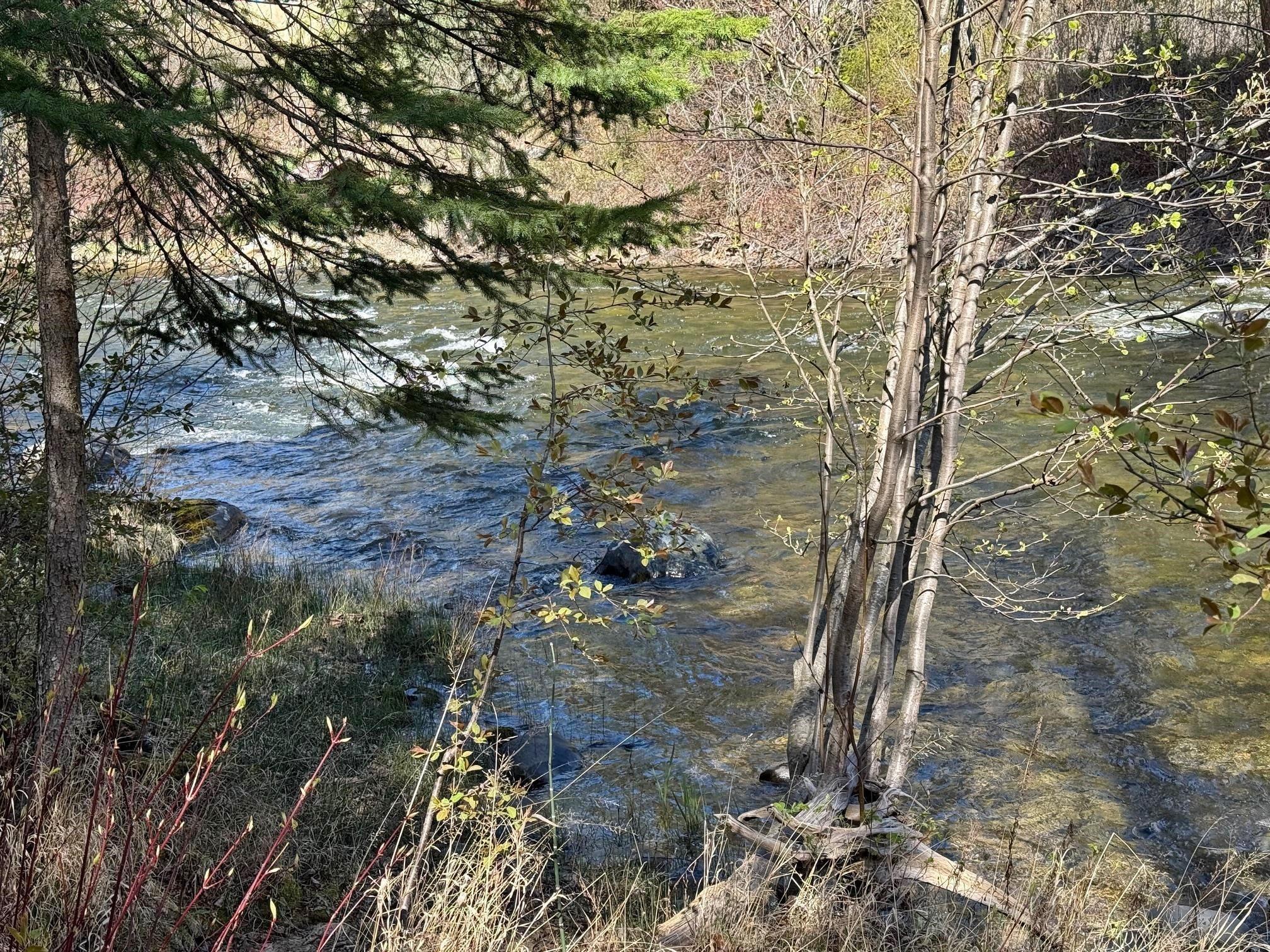
Views of the Mighty Barriere River
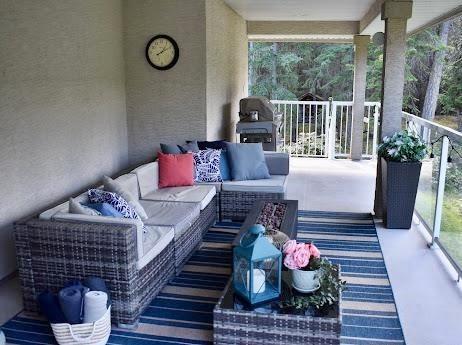
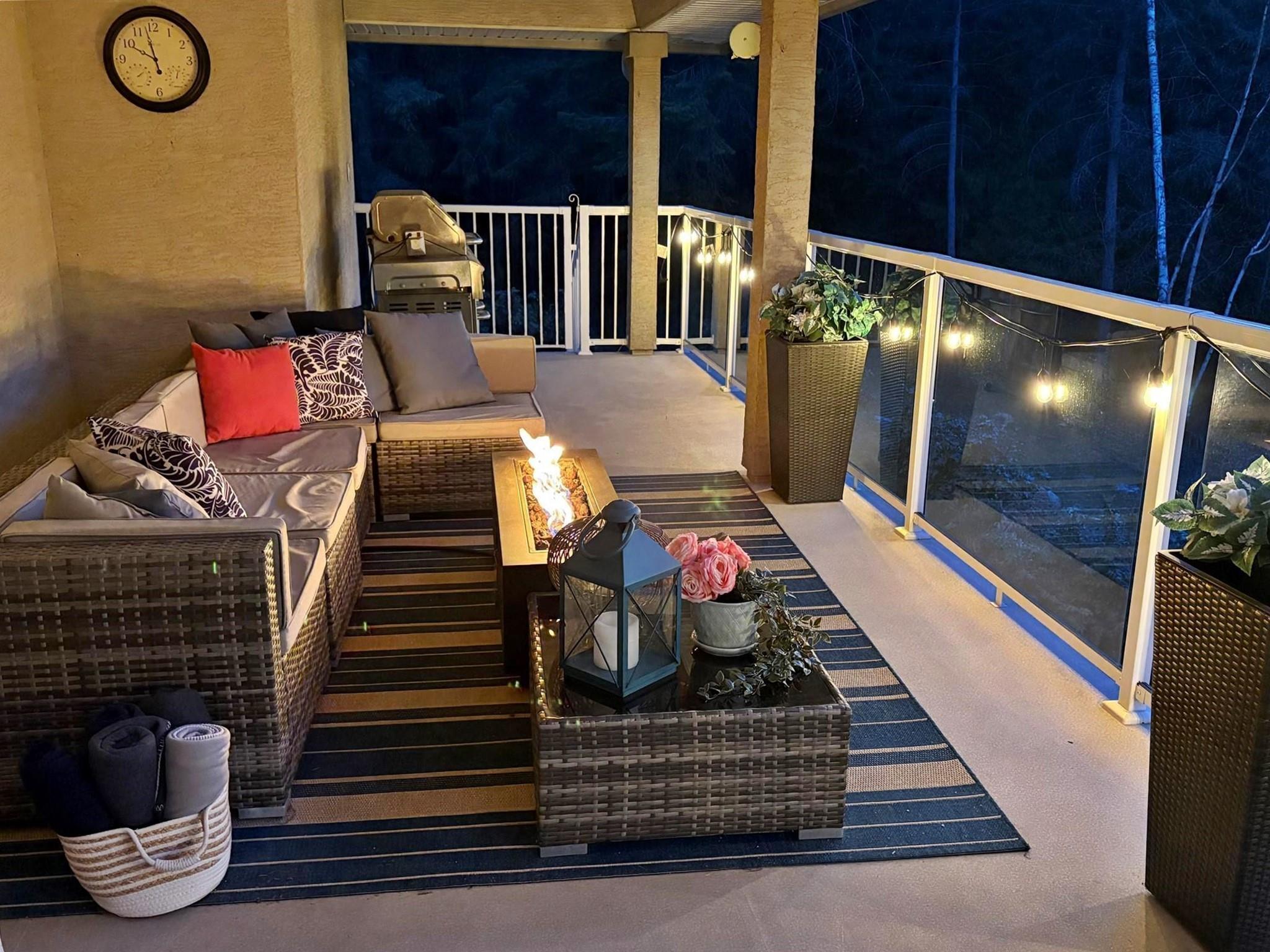
True Relaxation while Overlooking the Barriere River
| Taxes: $4,494(2024) Freehold Lot Size: 26.19 Acre Rancher full Basement Zoning: RL-1 Well & Barriere River Water License Double Car Attached Garage 28' x 24' Bath: 4 Bathrooms Ensuite: 3 pce Main Floor Bath: 4 pce Main Floor Powder Room: 2 pce Lower Floor Bath: 3 pce |
Total:
3,054 SF Main Floor (1,527 sf) Living Room: 16'6" x 14'4" Kitchen: 15'9 x 12'10" Dining Room: 12'4 x 8'3 Master Bedroom: 12' x 11'2" Ensuite: 4 Pce: 8' x 7'5" Bedroom: 9'9" x 9'9" Bedroom/Office: 9'10" x 9'7" Main Bath: 4 pce: 7'4" x 4'8" Laundry: 8'6" x 8' Half Bath: 2 pce: 4'6" x 4'6" Foyer: 8'6" x 8' Lower Floor (1,527 sf) Living Room: 16' x 10'3" Kitchen: 7'2" x 7' Dining Room: 12' x 9' Bedroom: 12' x 10' Bedroom: 11'9" x 10' Bath: 3 pce: 9' x 5'4" Utility: 13'3" x 7' Storage: 15'9" x 9'9 Storage: 7' x 4'7" Other: 17' x 8' |
|
ALL MEASUREMENTS ARE APPROXIMATE |
MLS® # 10344643
$1,400,000
May 1, 2025
“The trademarks REALTOR®,
REALTORS®
and the REALTOR®
logo are controlled by The Canadian Real
Estate Association (CREA) and identify real estate professionals who are members
of CREA. Used under license”
“The trademarks MLS®, Multiple
Listing Service® and the
associated logos are owned by The Canadian Real Estate Association (CREA) and
identify the quality of services provided by real estate professionals who are
members of CREA. Used under license”
RE/MAX®
Integrity Realty