2 Ferry Road
68.85 Acres
McLure, B.C.
E-MAIL:
[email protected]
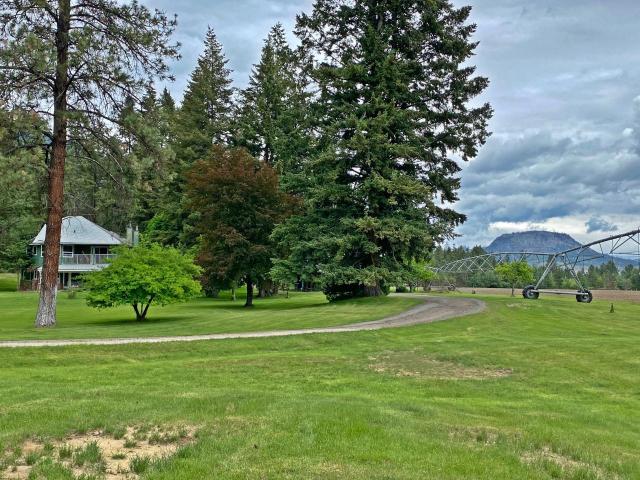
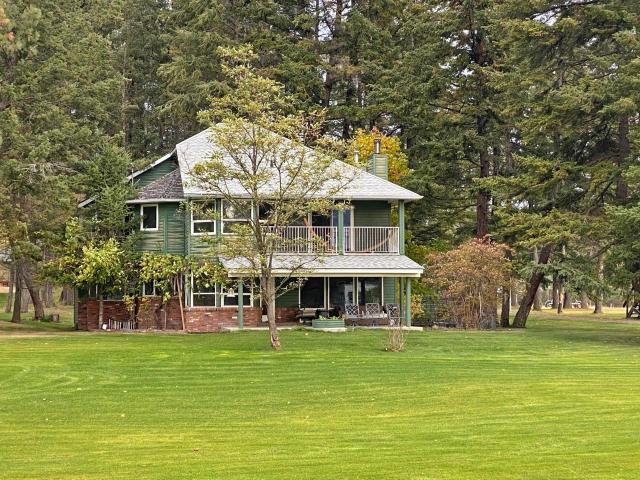
68.85 acre River Front Farm perfectly situated on no-thru road. Long driveway
runs along the river leading to the stately 2600+ sq ft home and manicured
lawns; then continues on to several outbuildings, with the produce fields on the
right. The 1992 semi-custom two storey home was built with functionality in mind
and with great attention to detail. Add your own flair and impeccable taste to
make it yours! At the end of the driveway looms the massive 60 x 40 Truck Shop ~
perfect for the parking the 'big rig' or for home hobby/business, complete with
mezzanine, office, and bathroom. 60 acres are irrigated, currently producing
potatoes. Other buildings include 3 Log Cabins, 100 x 36 Hayshed, 80 x 20
Machine Shed, 48 x 24 Sawmill Shelter. Property has 2 Shallow wells, Farm
Status, ALR, Zoned SH-1. Irrigation pond, irrigation equipment and pivot.
Fantastic setting on the North Thompson. Just 25 minutes to Kamloops and 15
minutes to Barriere, and seasonal access to McLure Ferry
Call Heather Brown @ 250-320-5445 or Kathy Campbell @ 250-851-1029 or
RE/MAX Integrity Realty for full details @250-672-1070
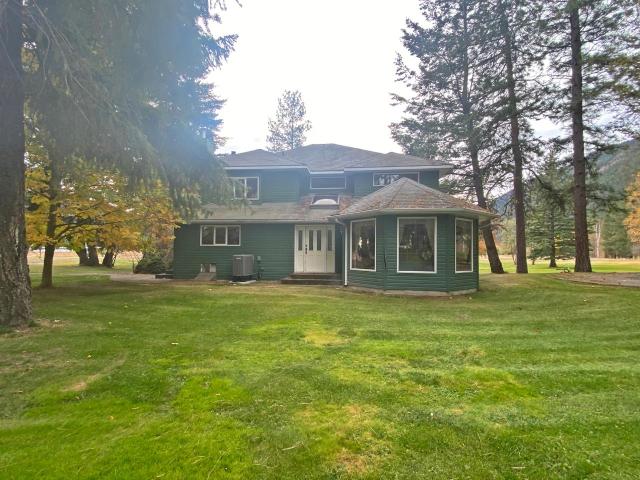
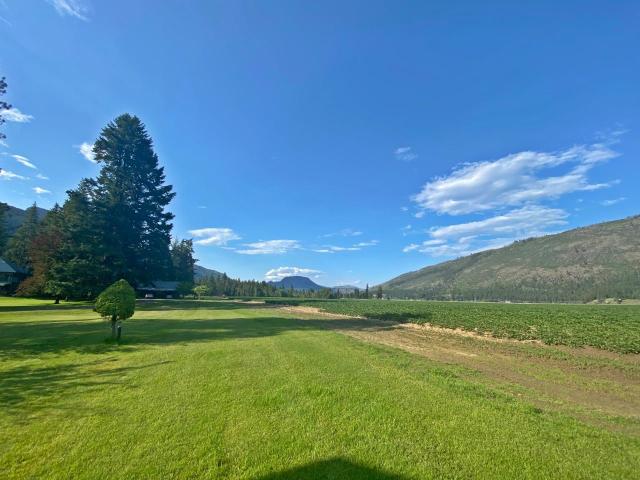
Driveway View of Home and Growing Fields
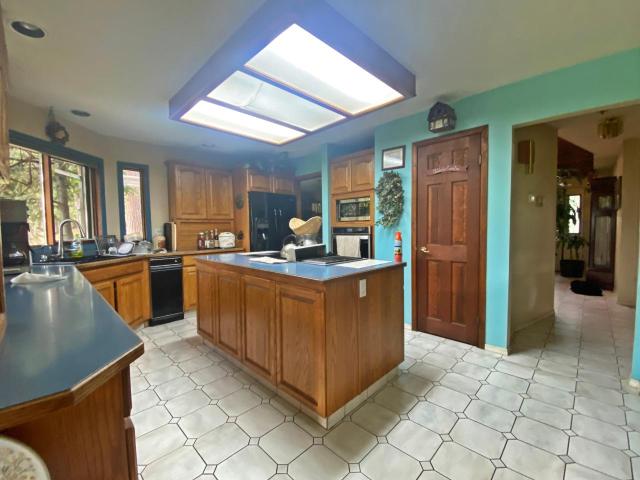
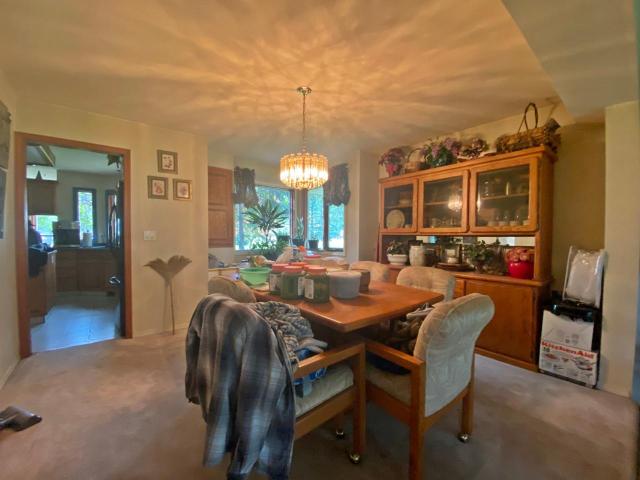
Kitchen with Nook and Dining Room
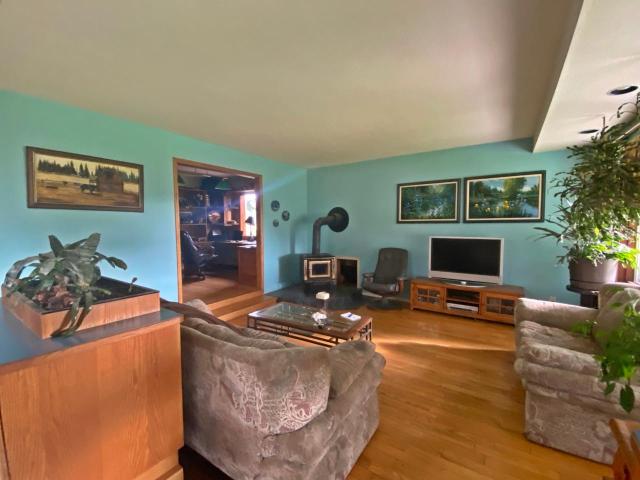
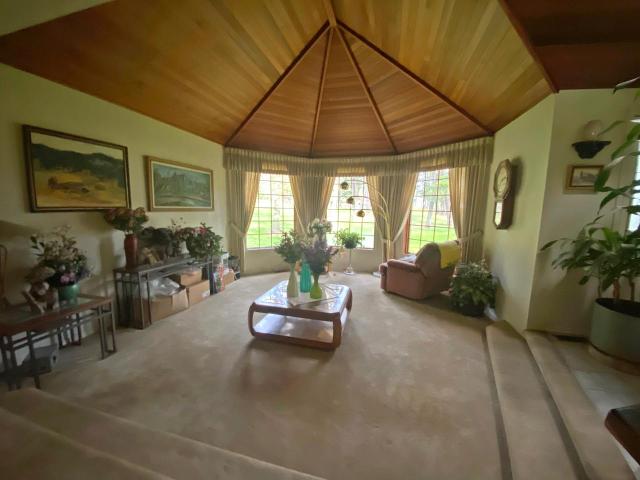
Family Room and Formal Living Room
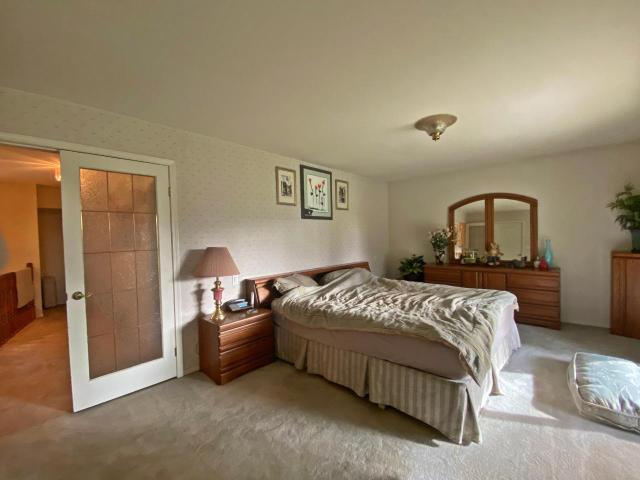
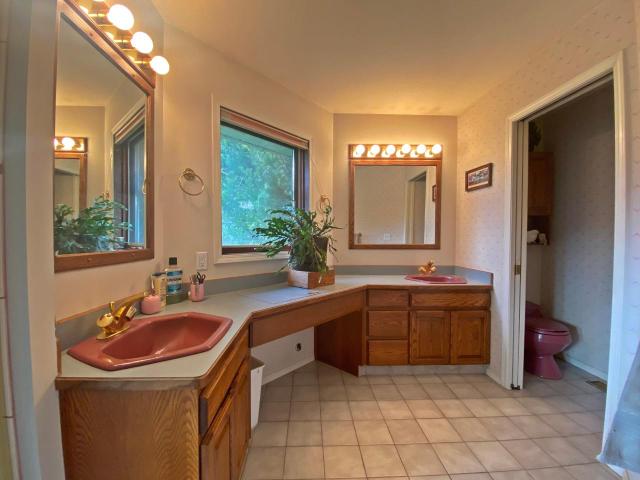
Master Bedroom and Ensuite with Garden Tub
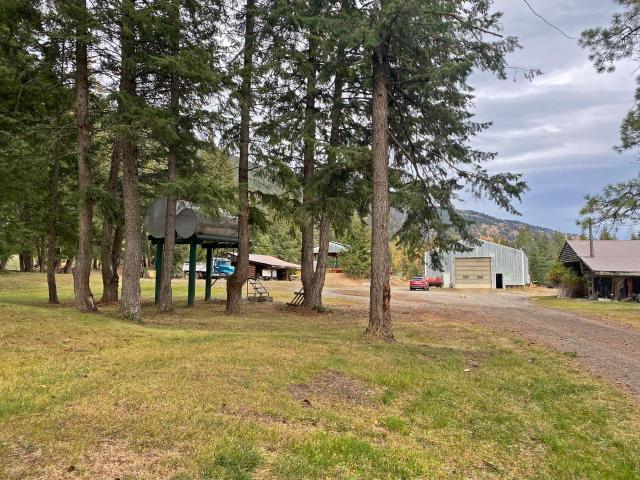
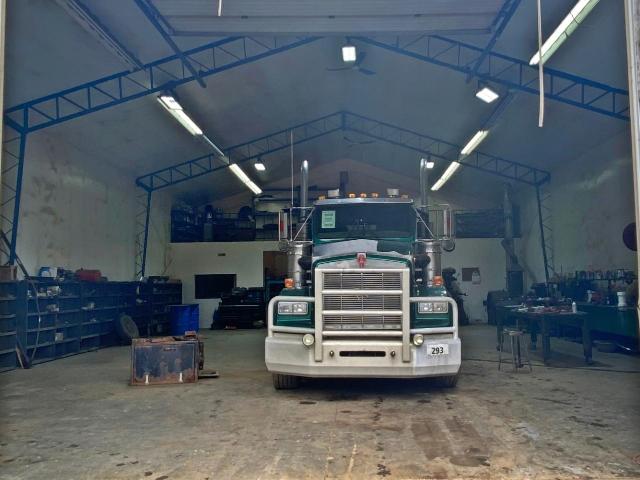
Farm Yard with 60'x40' Shop and Inside of Shop
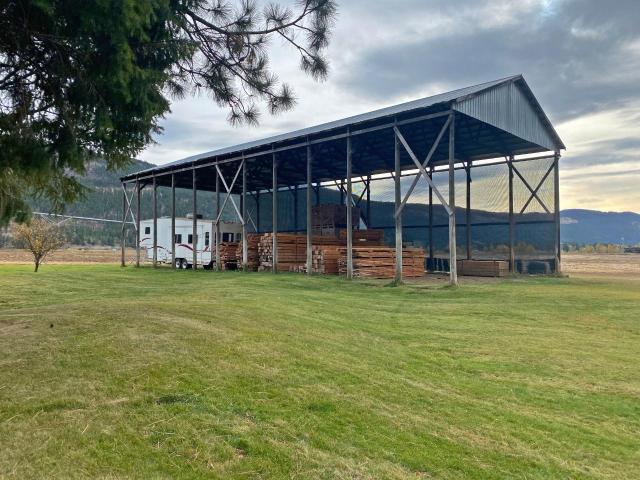
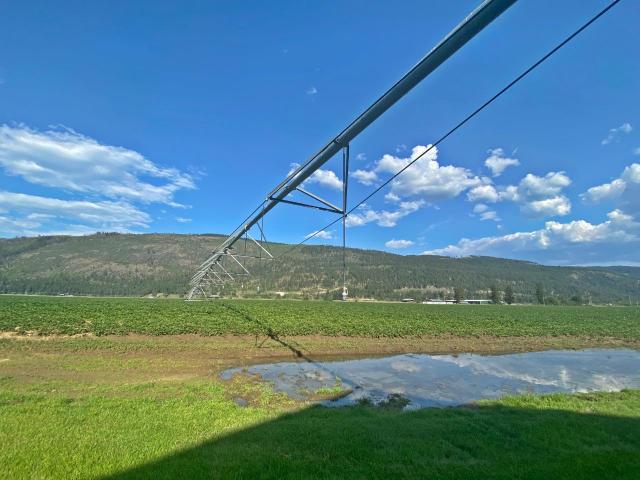
Hay Shed & Irrigation
| Two Story Freehold Built: 1992 Property Size: 68.85 Acres Gross Taxes: $3,477 (2023) Zoning: SH-1 Farm - Potatoes (This Year) 2 Shallow Wells Baths: 1 Ensuites & 2 Baths Roof: Asphalt Exterior Finish: Vinyl & Brick Detached Garage/Shops Storage Buildings |
Square
Footage: 2,624 sf Main Floor Living Room: 14'4" x 14'3" Family Room: 14'9" x 14'6" Kitchen: 13'8" x 11'2" Nook: 9'8" x 8'5" Dining Room: 12'3" x 11'8" Office: 11' x 11' Entrance: 10'9" x 9'9" Laundry: 13' x 9'9" Upper Level Master Bedroom: 18'2" x 11'6" 2nd Bedroom: 10'11" x 10'3" 3rd Bedroom: 10'3" x 10' Work Shops #1 - 60' x 40' #2 - 35'5" x 16'3" |
|
ALL MEASUREMENTS ARE APPROXIMATE |
MLS® # 174283KA
$2,750,000
Was $2,900,000
July 31, 2024
“The trademarks REALTOR®,
REALTORS®
and the REALTOR®
logo are controlled by The Canadian Real
Estate Association (CREA) and identify real estate professionals who are members
of CREA. Used under license”
“The trademarks MLS®, Multiple
Listing Service® and the
associated logos are owned by The Canadian Real Estate Association (CREA) and
identify the quality of services provided by real estate professionals who are
members of CREA. Used under license”
RE/MAX®
Integrity Realty