435 Webber Rd.
Clearwater, B.C.
E-MAIL:
[email protected]
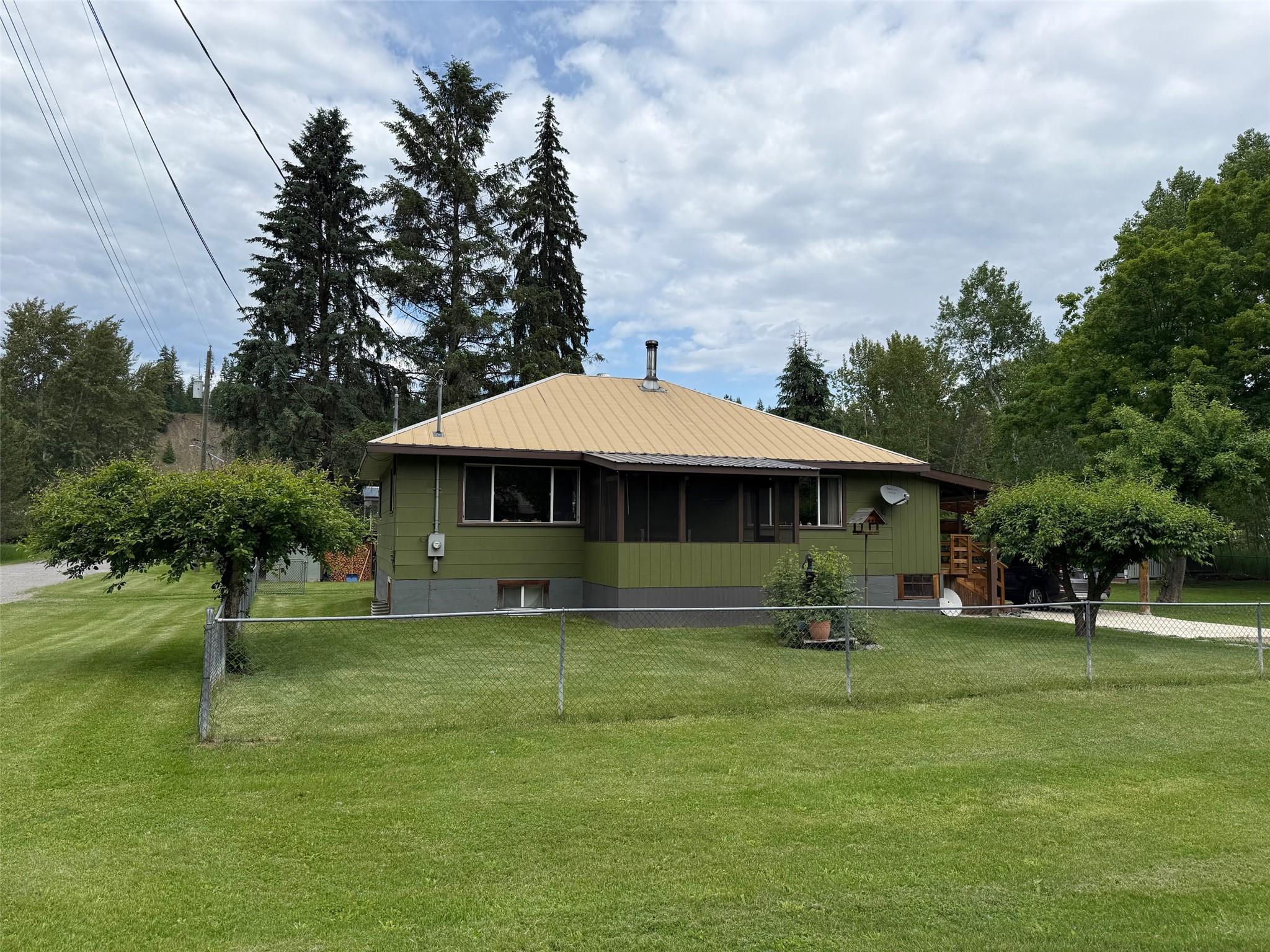
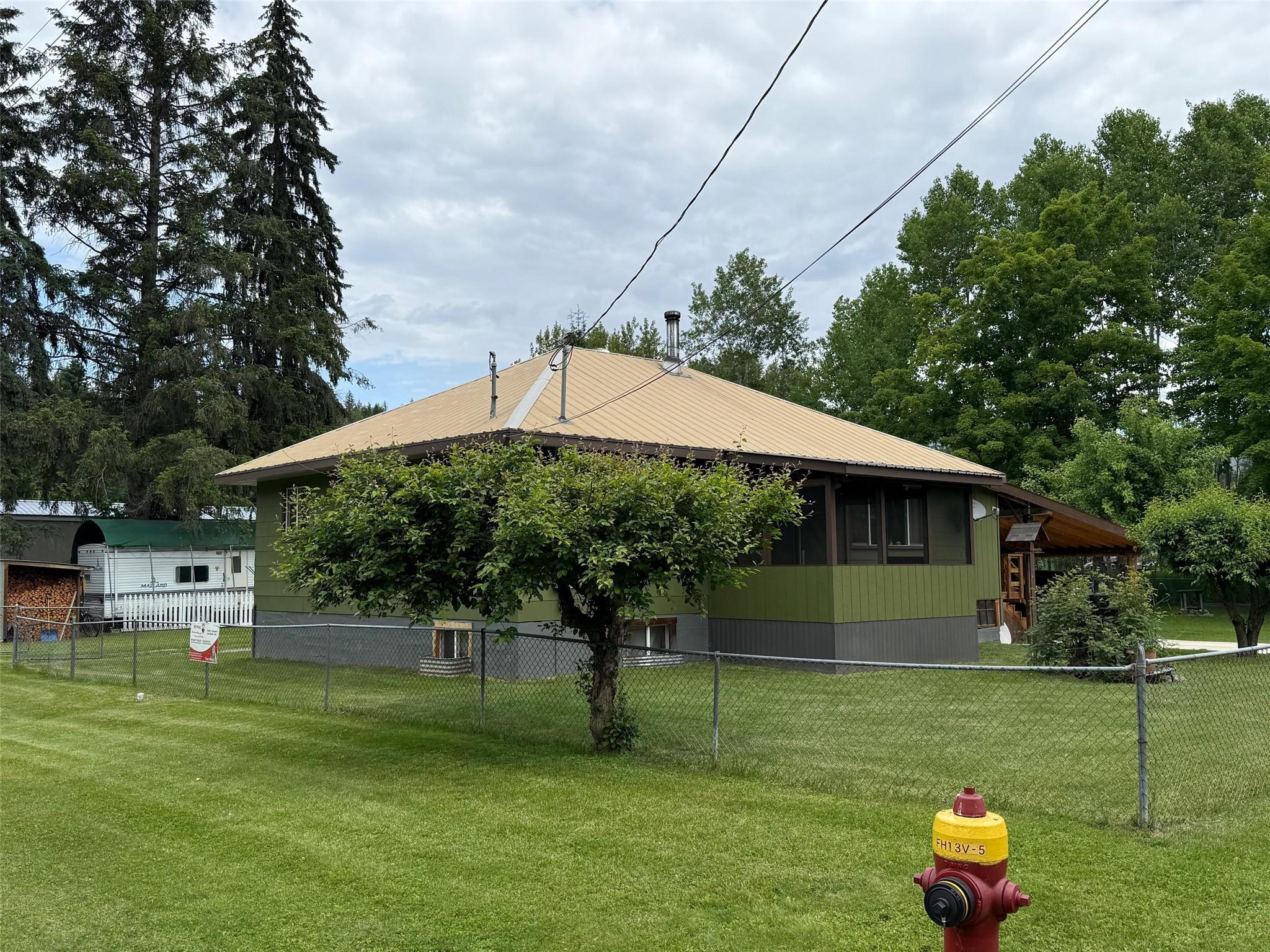
Super Priced Family Home located on corner lot with a New Home feeling - Freshly
painted inside & out - Kitchen & 4 pce Bath completely redone (the expensive
things). Hand made wooden kitchen cabinets, new counter tops, newer appliances.
New Laminate flooring through out main floor. Nice sized Master Bedroom with 2nd
& 3rd bedrooms for children or guests. Living room is very spacious. C-shaped
driveway with entries on both Webber & Stegg Rd. Lots of room for all the toys
you have. Upgraded 200 amp service, new electric forced air furnace, new Central
Air, WETT certified wood stove in lower level. Has basement entry. Lot is fully
fenced great for kiddies or pets. Area for your veggie garden, wood storage,
fire pit, new front screened porch 12' x 8' and Detached WORKSHOP 12' x 24' with
electric, AC and Wood stove & Covered RV port. Quick possession is obtainable.
Call Wyatt Marshman, RE/MAX Integrity Realty for full details @
250-672-1070 or 250-674-8242
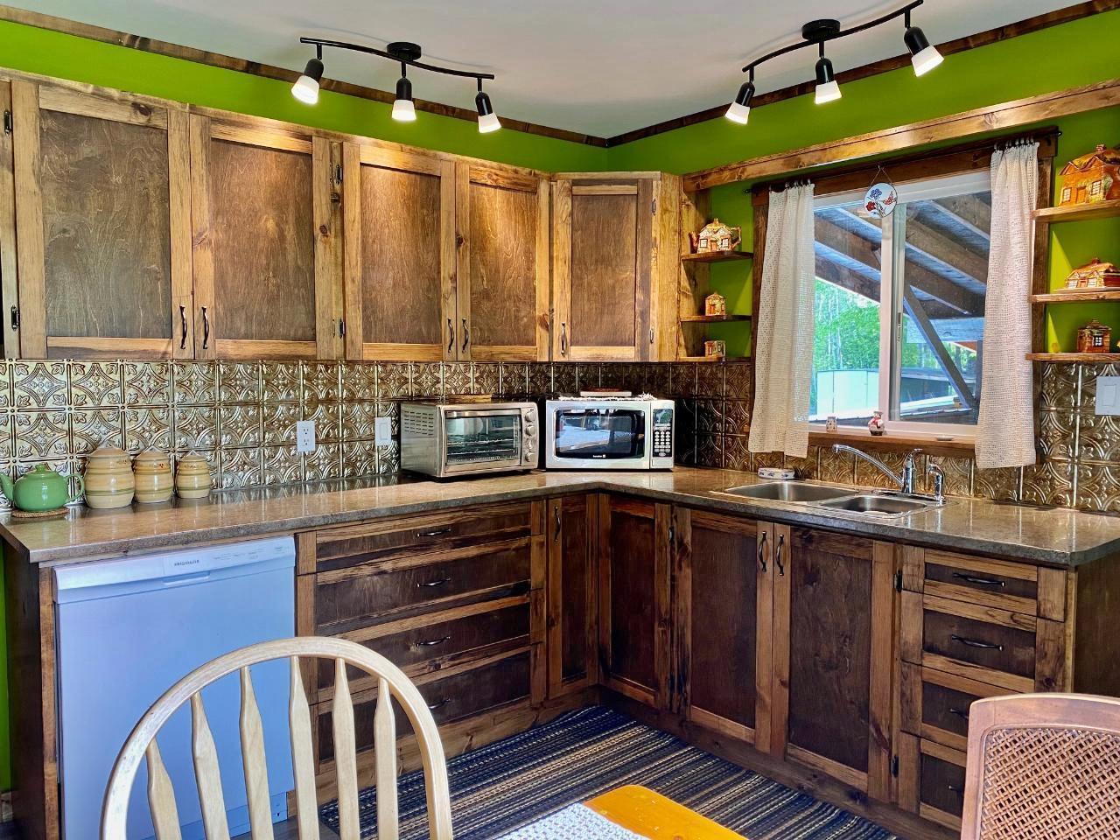
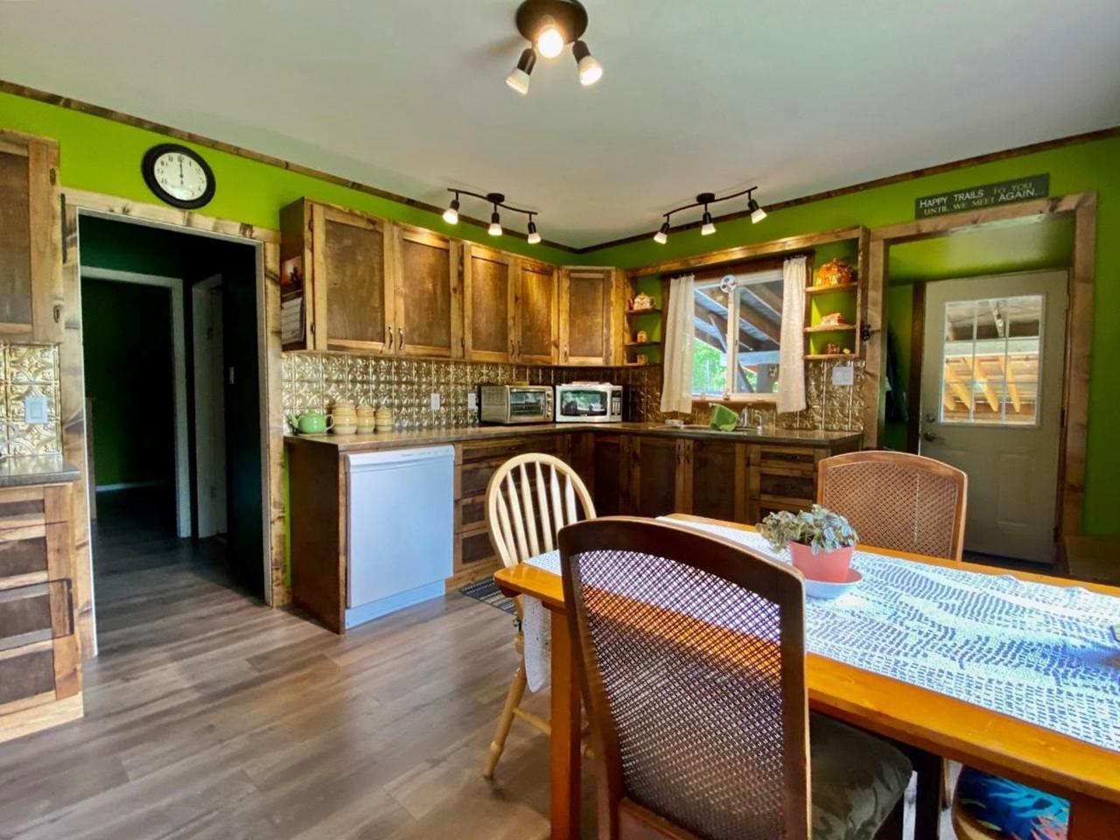
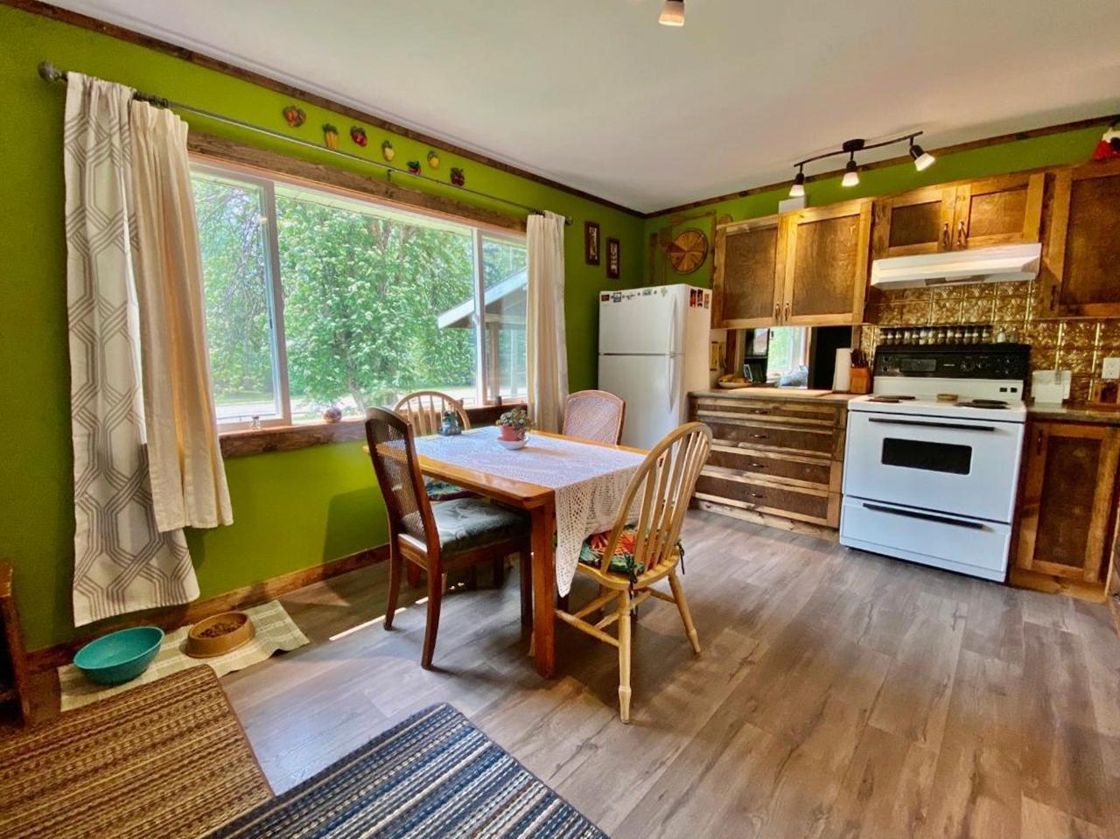
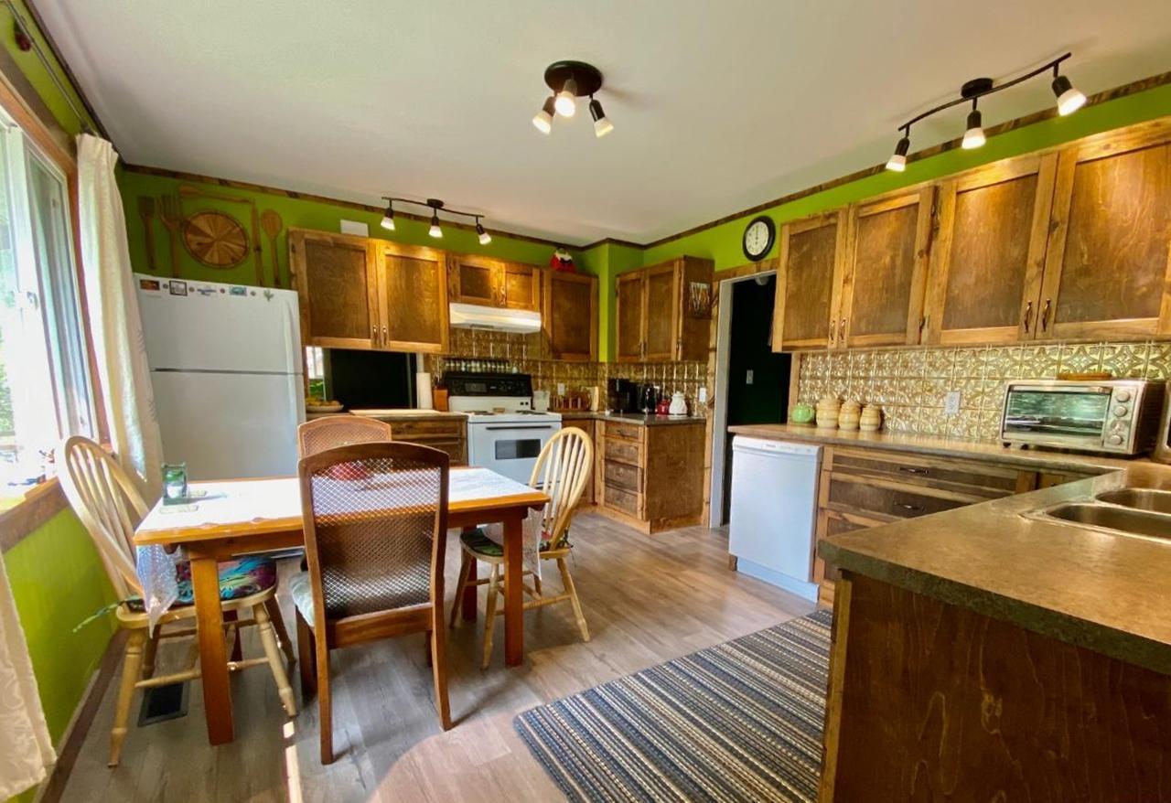
Kitchen and Dining
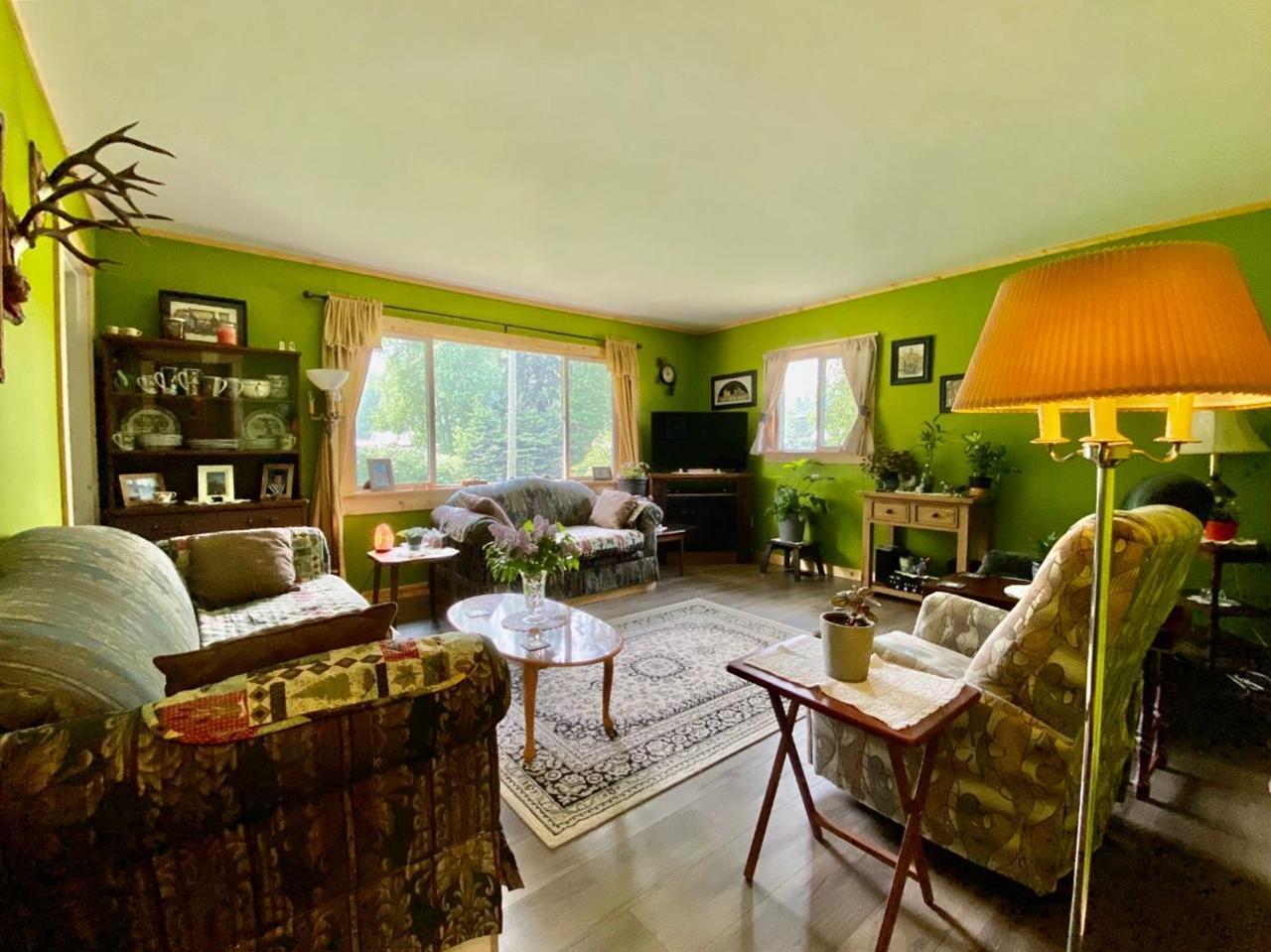
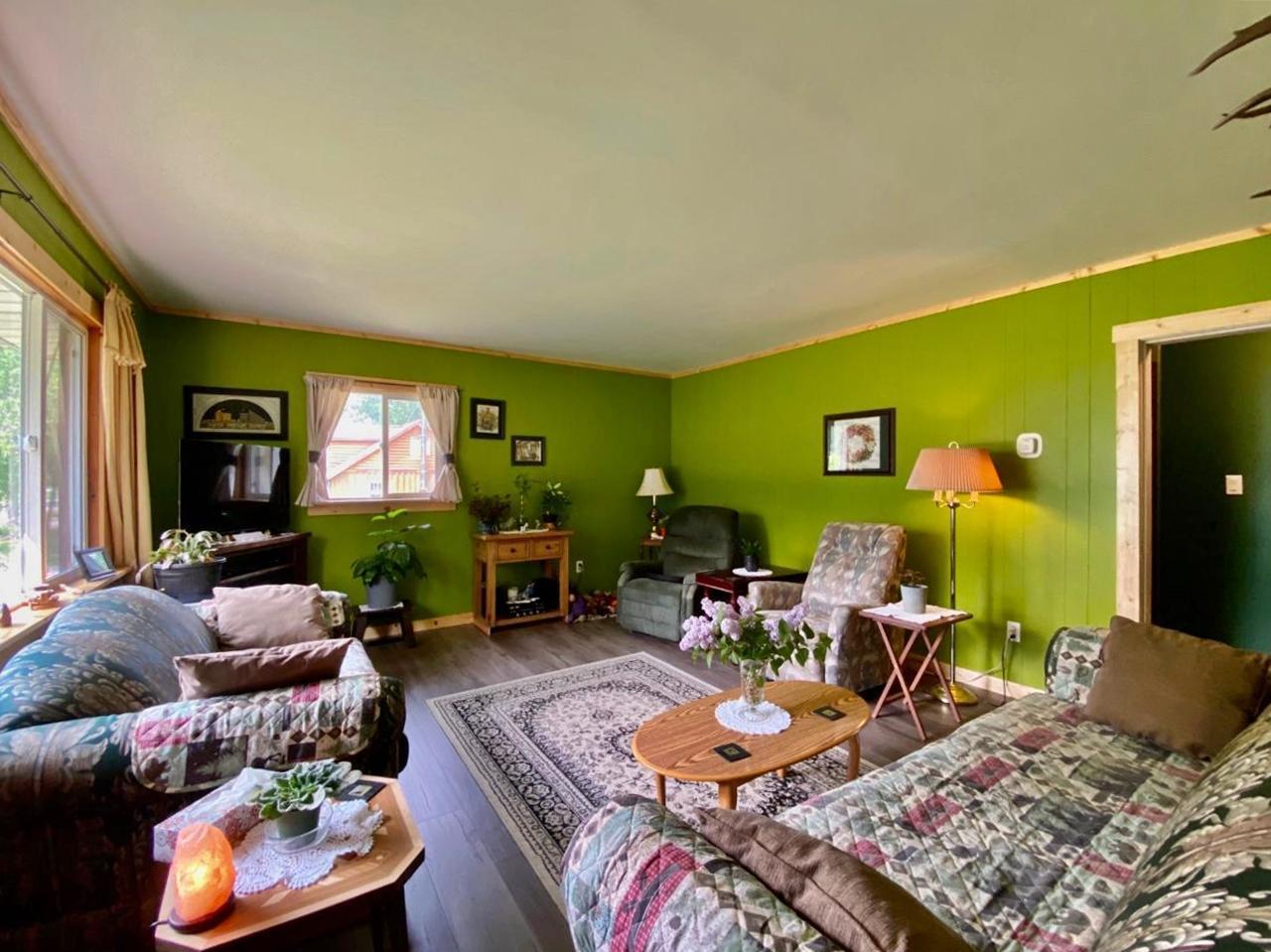
Living Room Relaxation
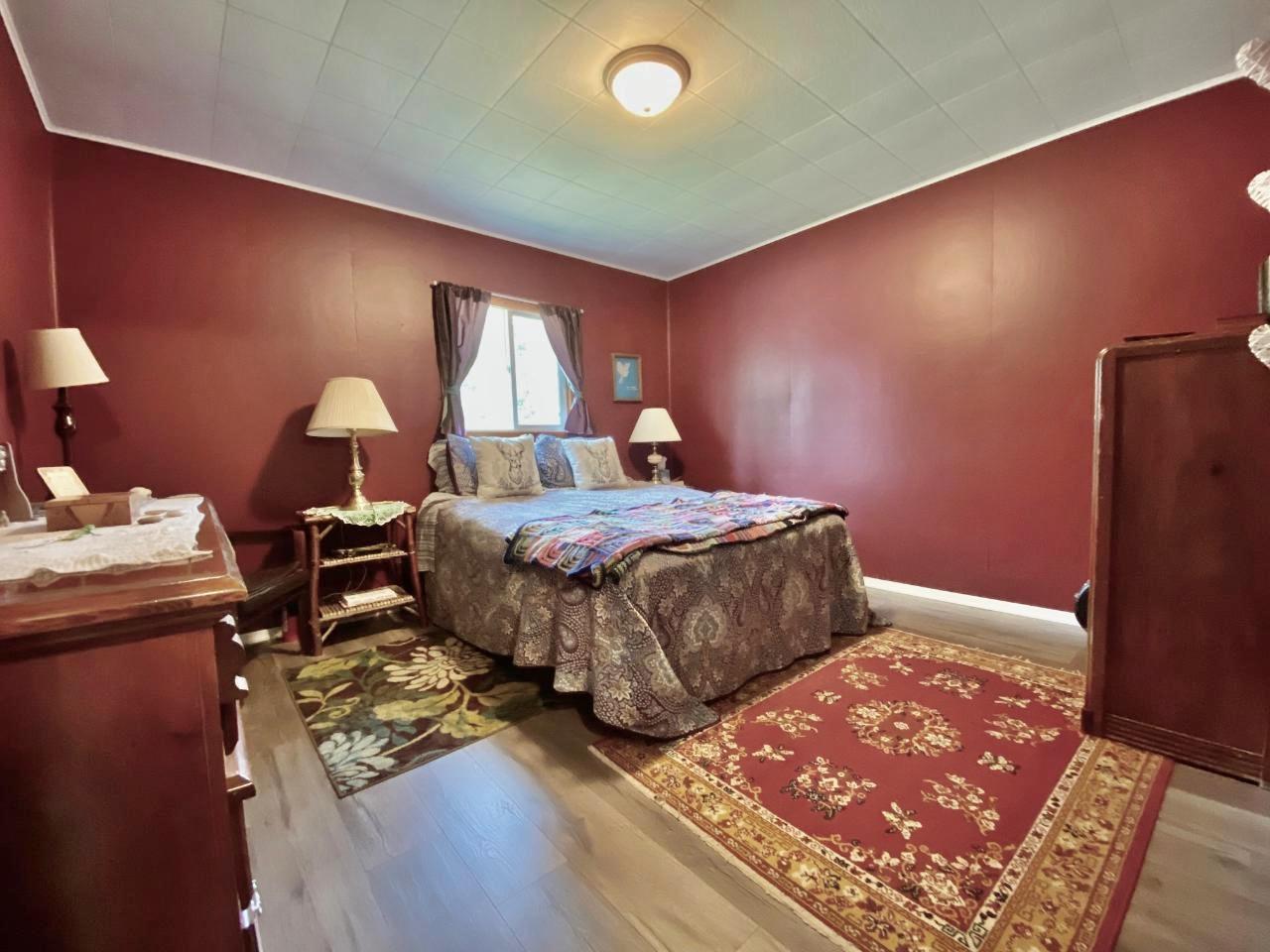
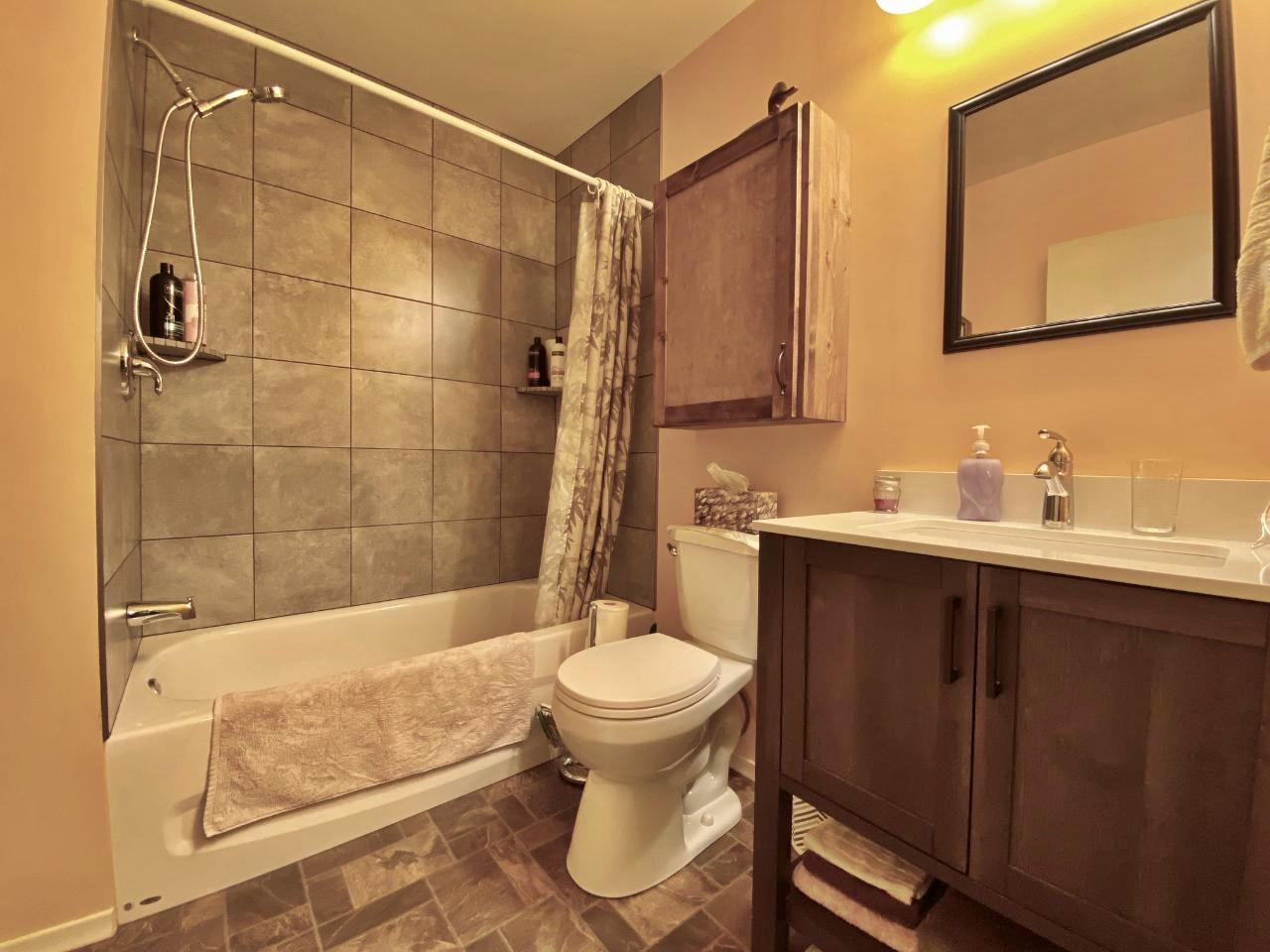
Master Bedroom & 4 Piece Bath
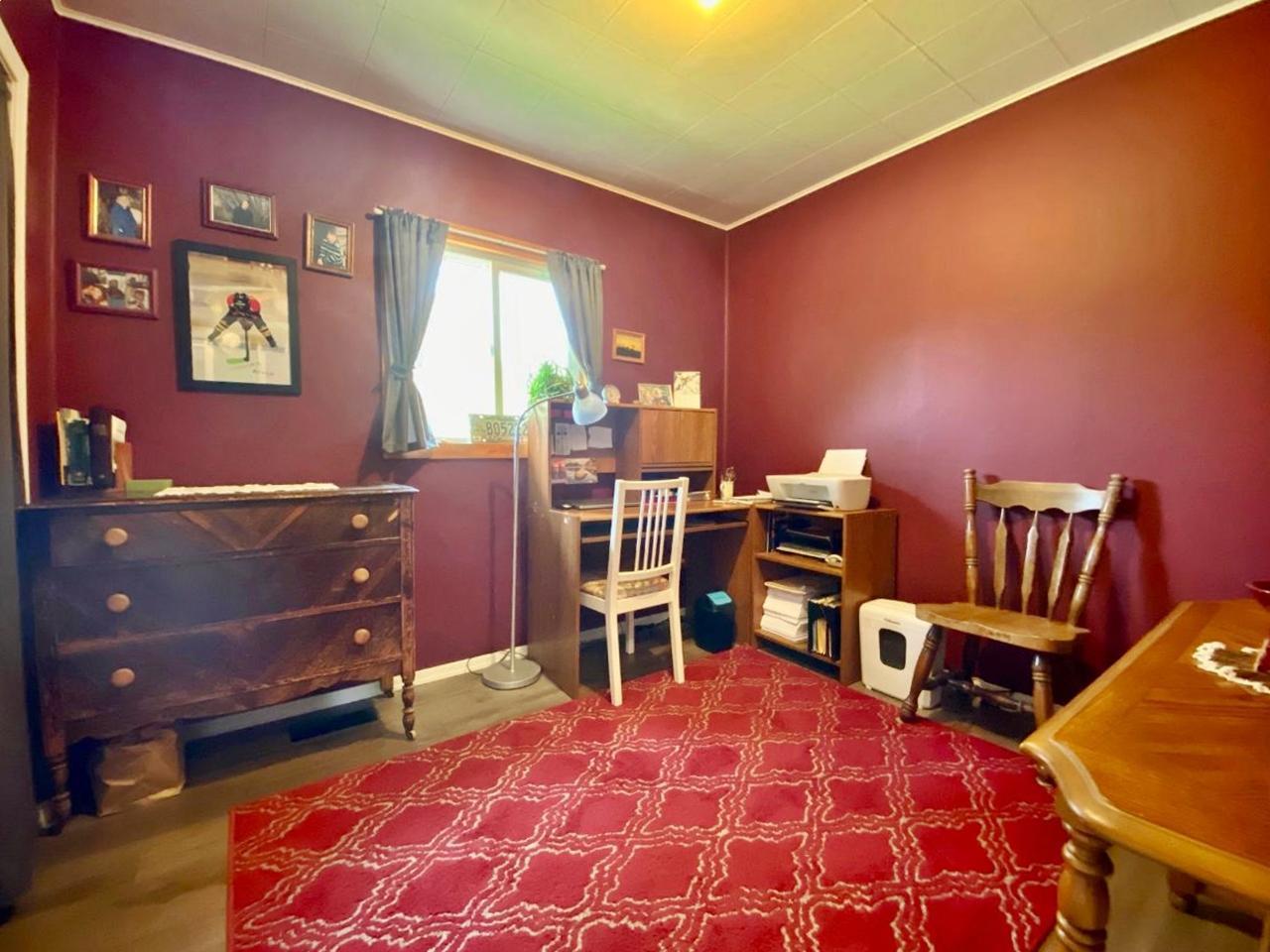
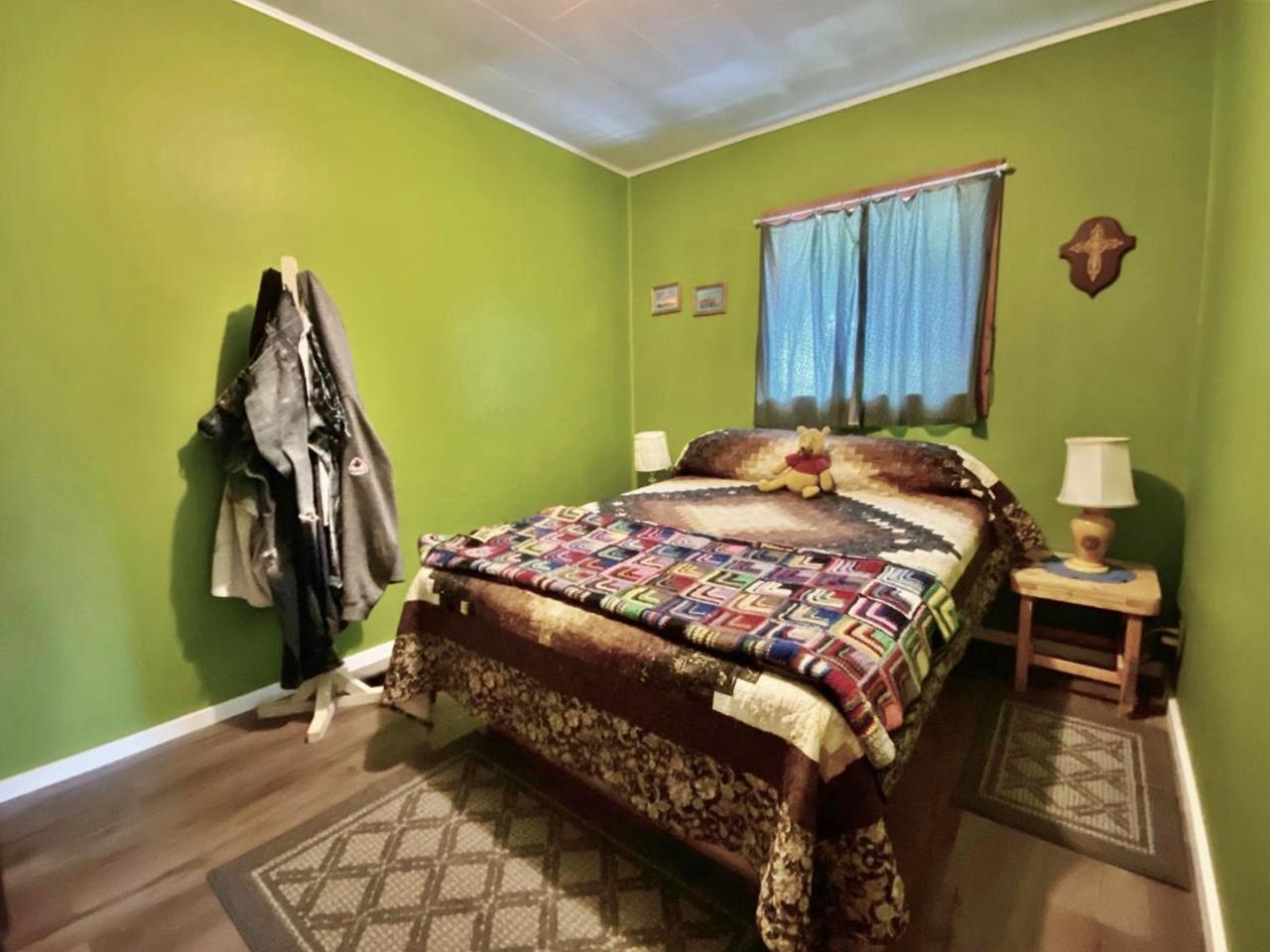
2nd and 3rd Bedroom on Main
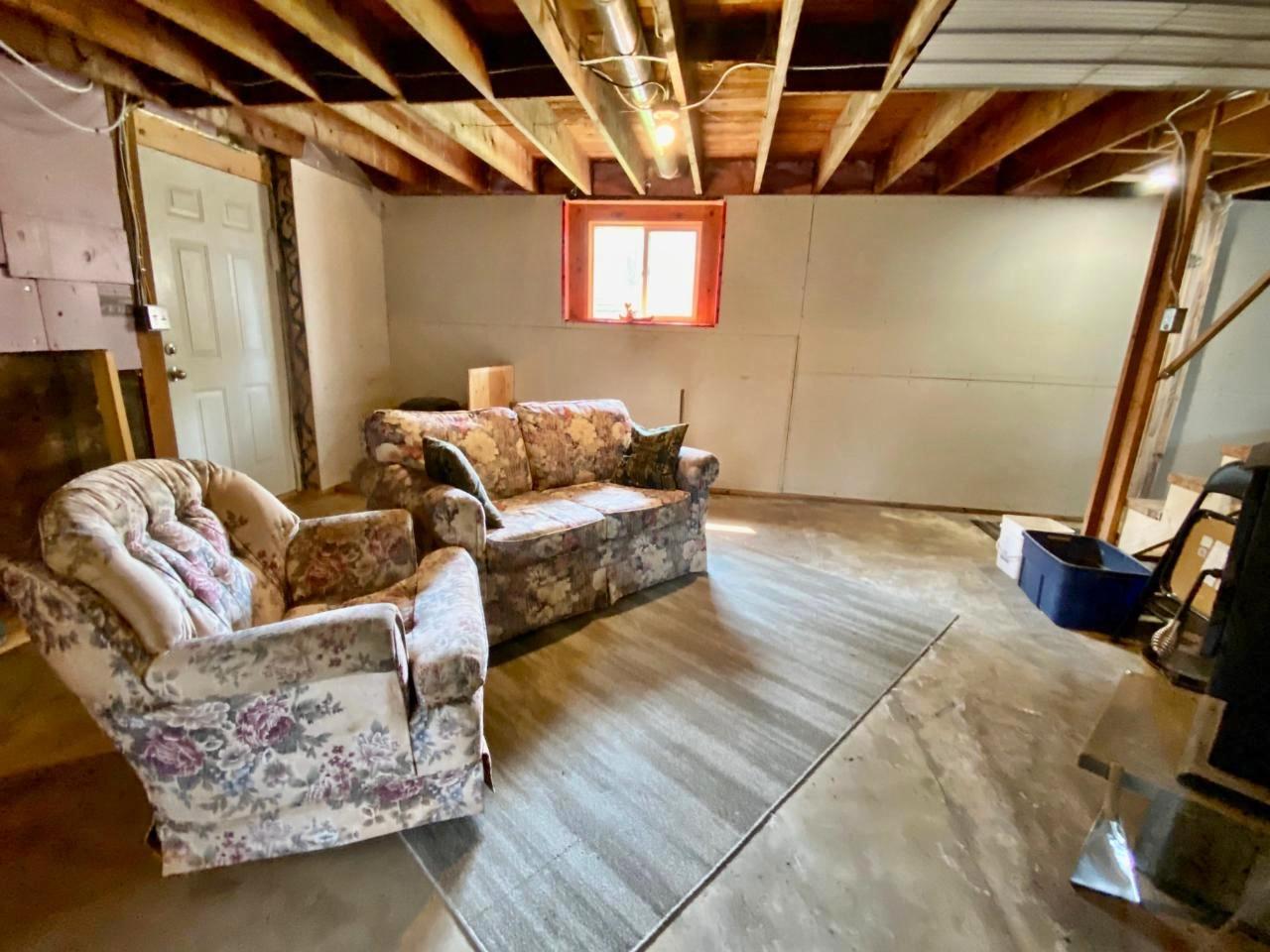
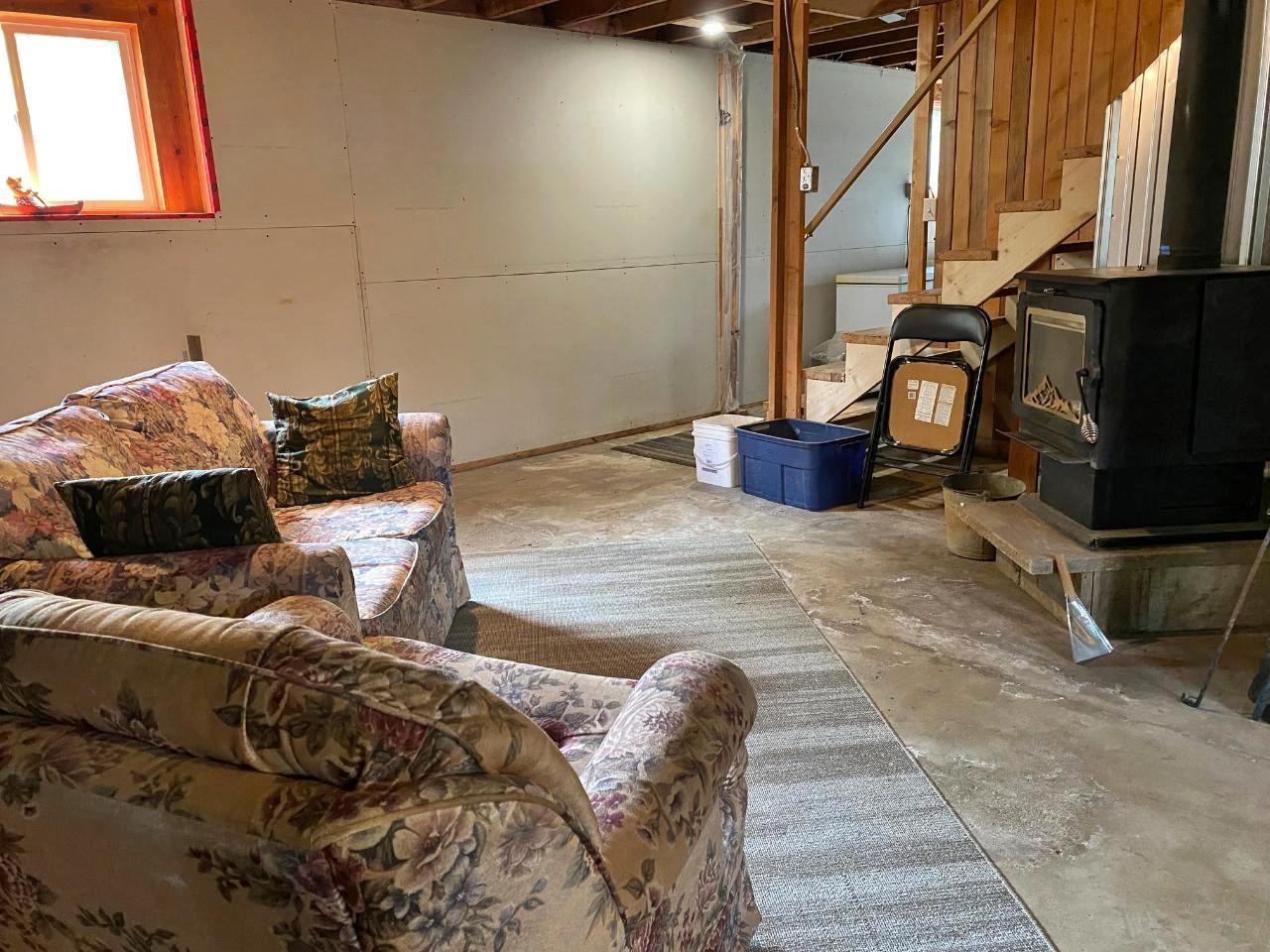
Lower Level Family Room with Outside Entry Door
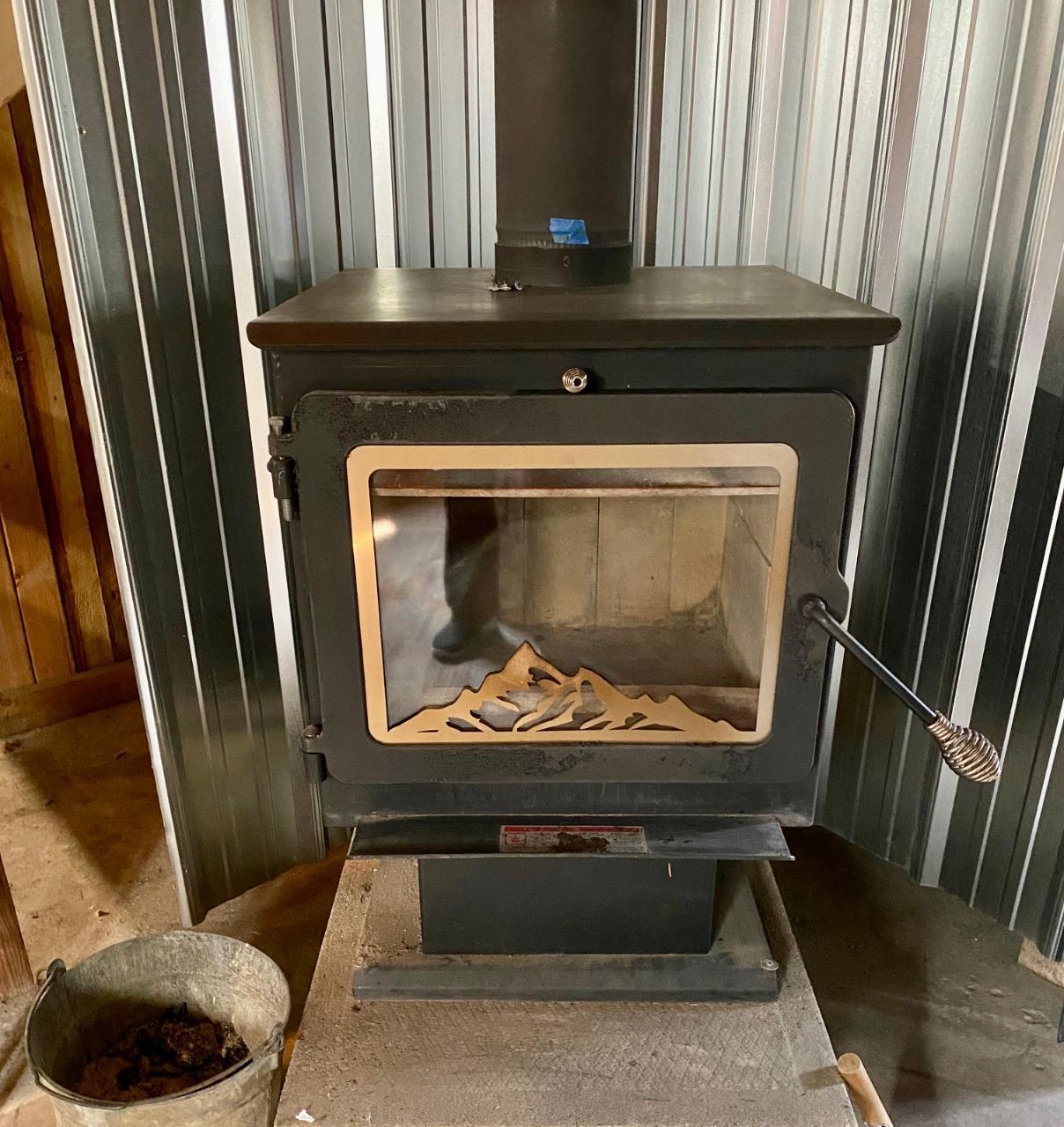
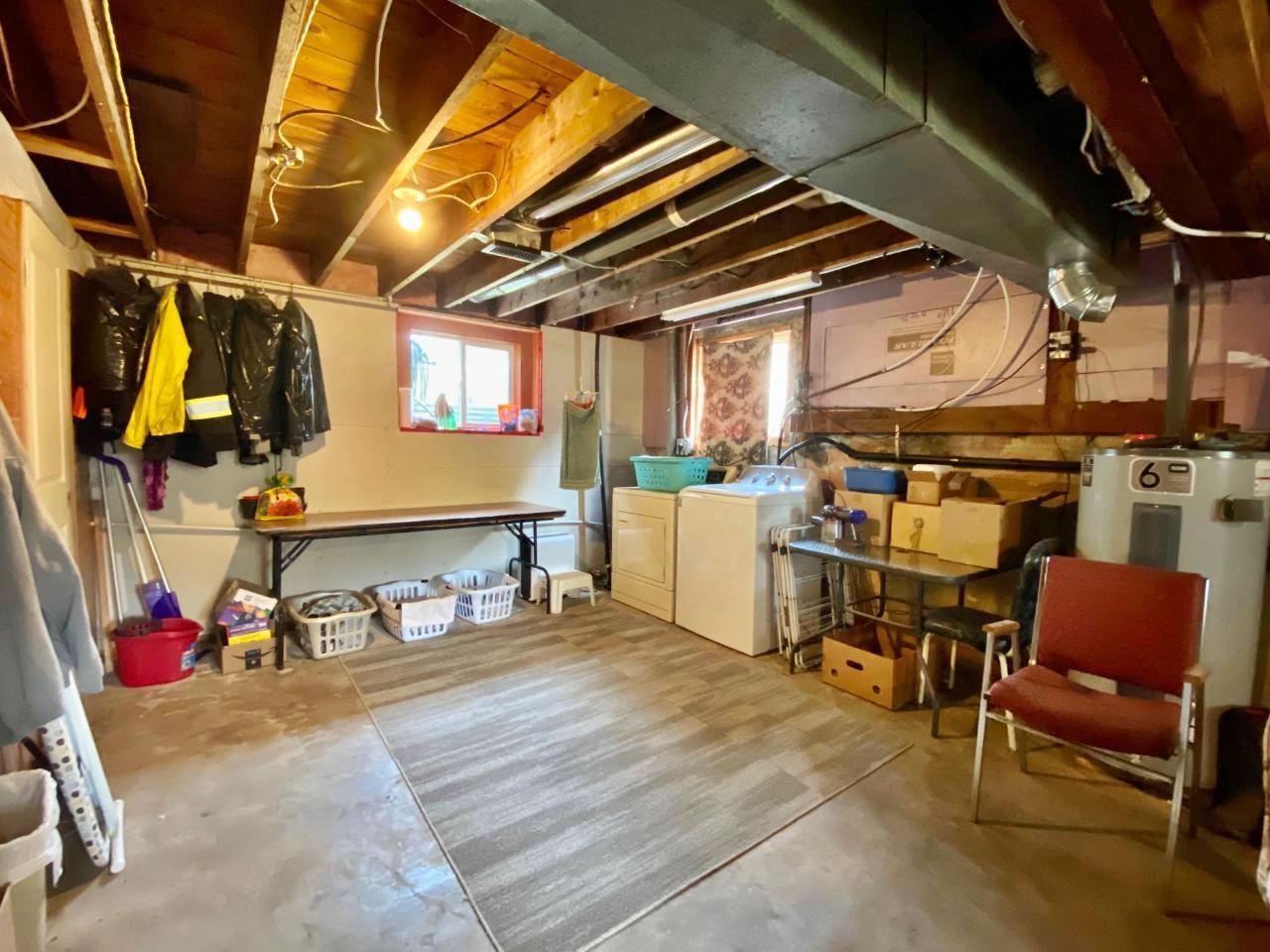
Wood Stove Heating & Laundry Utility
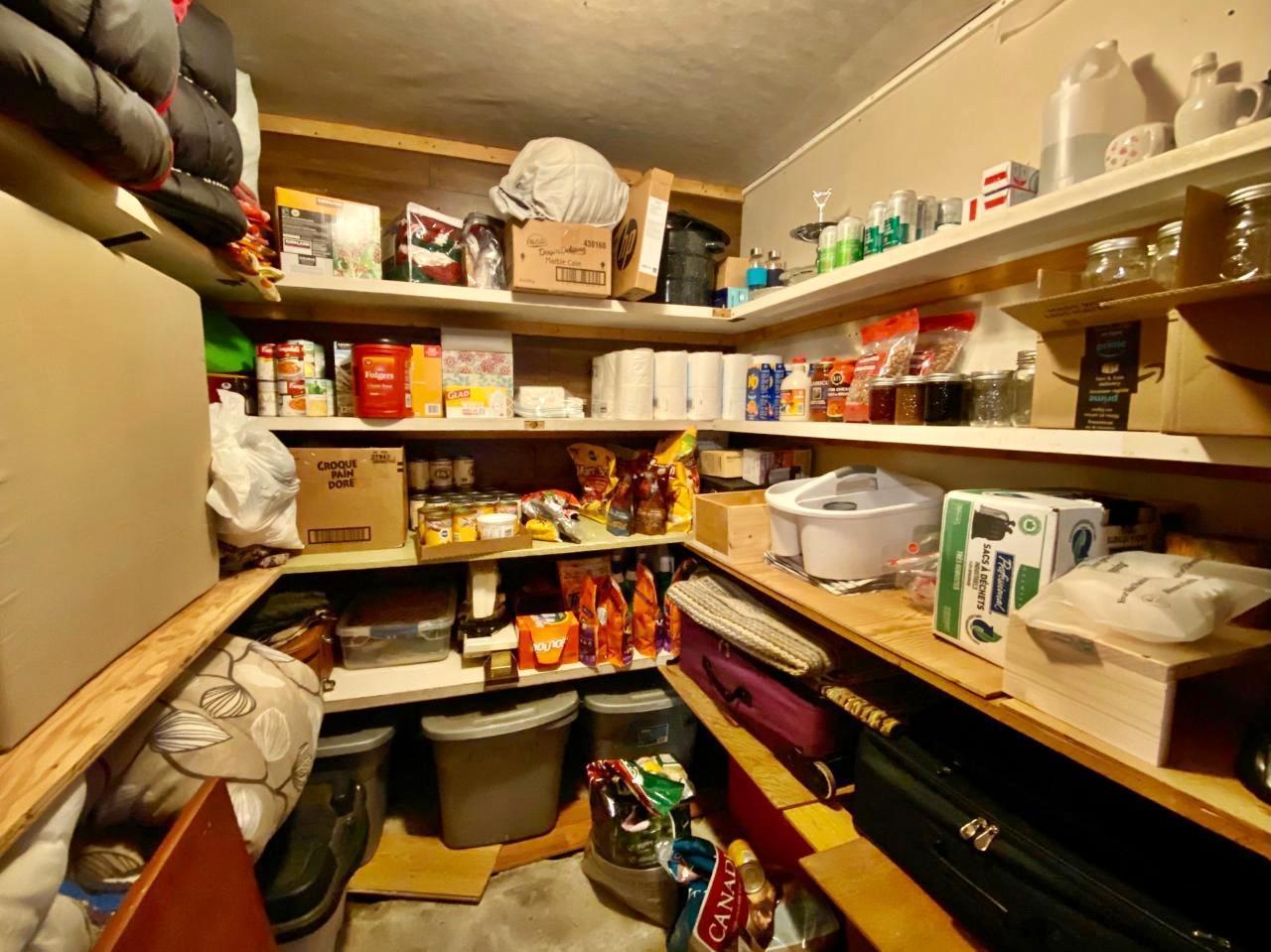
Pantry
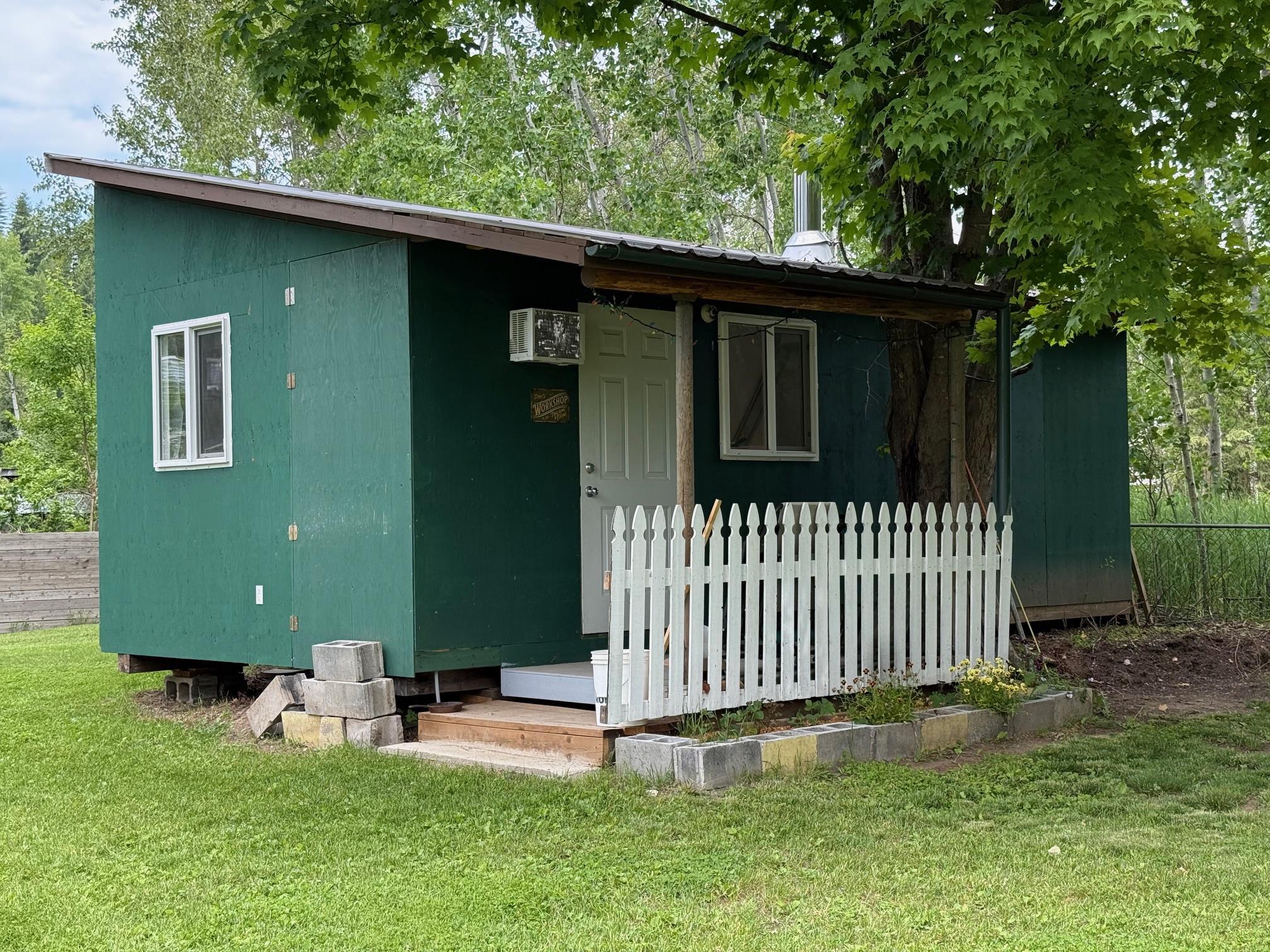
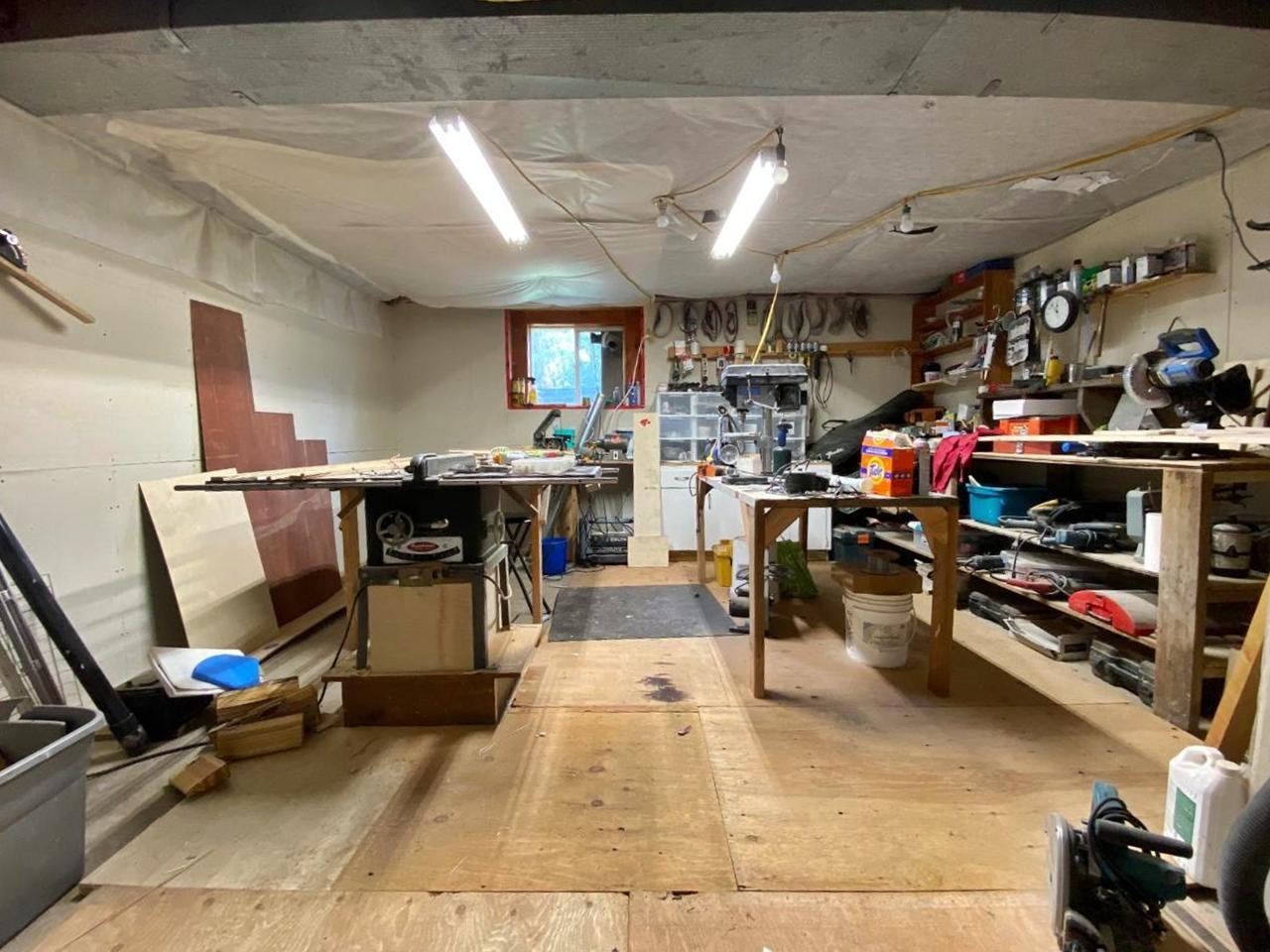
Detached Workshop with Electrical-A/C-Wood Heater
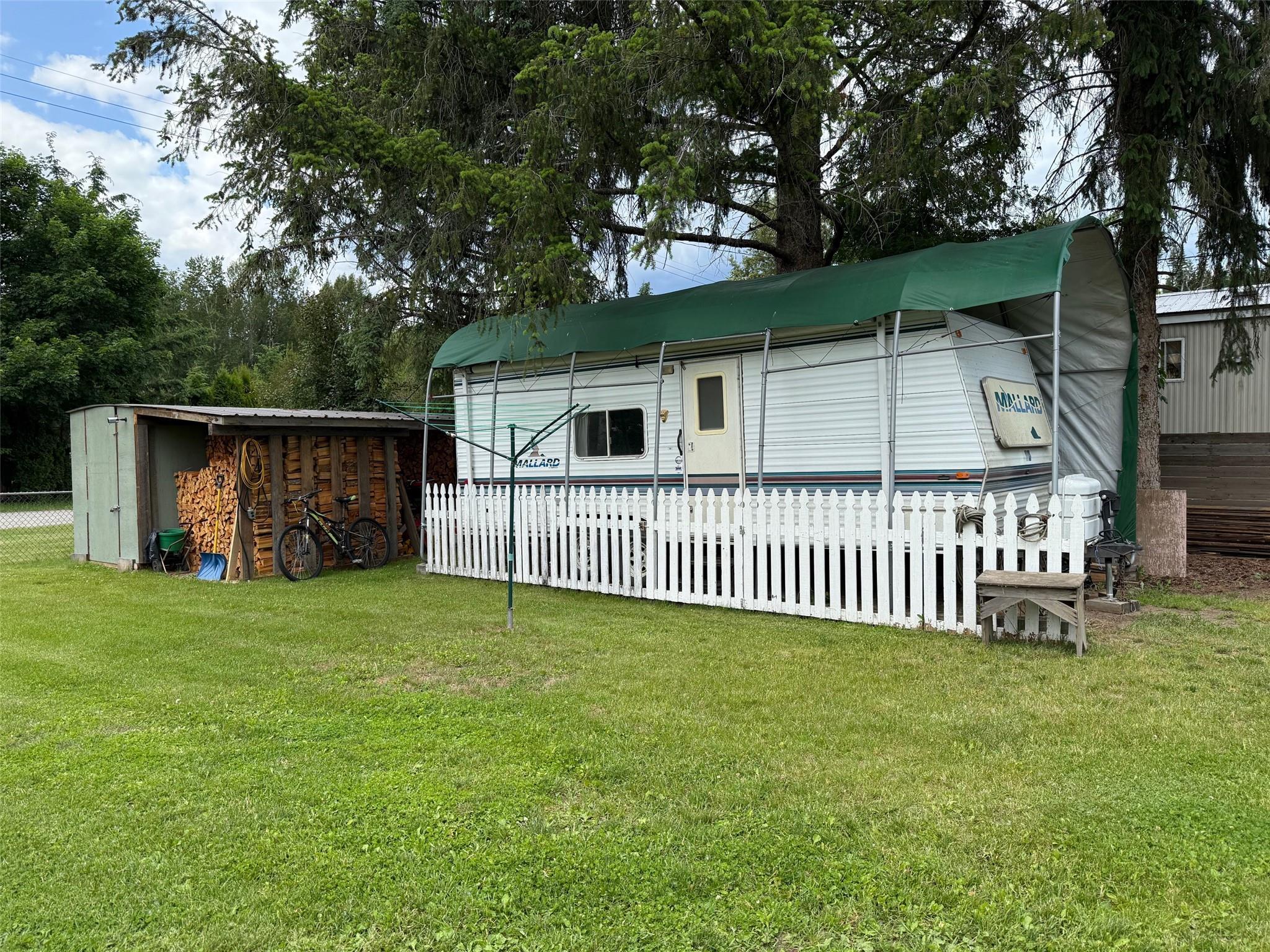
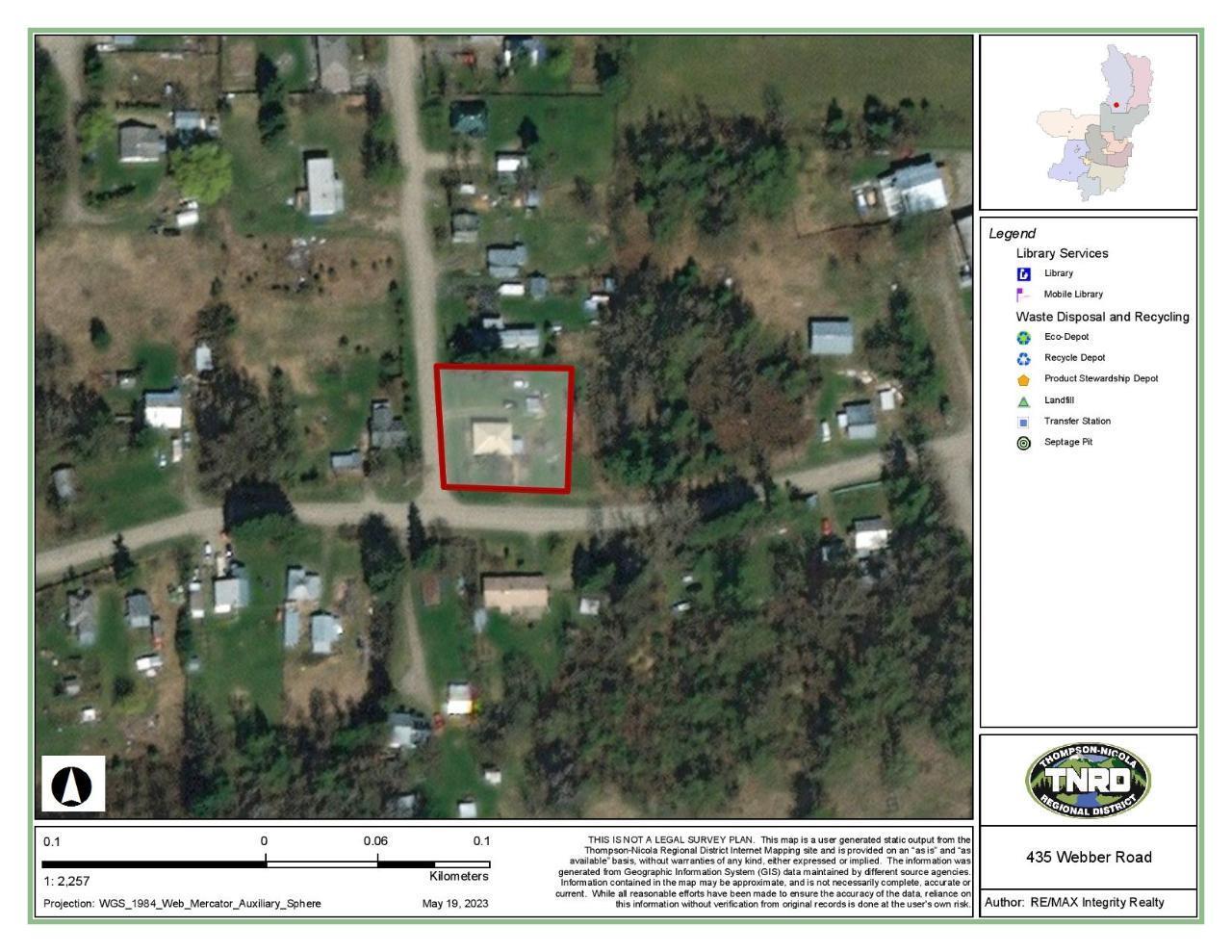
RV Shelter & Wood Storage with Wood & Satellite
Lot has just been recently
surveyed so all corners clearly identifiable
| Property
Size: 0.39 Acre Corner Lot Gross Taxes: $1,588 (2024) Zoning: CR-1 Septic Municipal Bath: 4 pce Bath Fenced Yard Detached Shop w A/C 12' x 24' |
Square
Footage: 2,160 Main Floor (1,080 sf) Living Room: 15'9" x 13'6" Kitchen: 16; x 11'9" Master Bedroom: 12'3" x 11' Bedroom: 11' x 8'5" Bedroom: 11' x 8'5" Screened Porch: 12' x 8' Full 4 Piece Bath Lower Level (1,080 sf) Family: 15'5" x 12'7" Rec Room: 25'5" x 15'6" Laundry: 12'10" x 12'5" Pantry: 6'4" x 6'4" |
|
ALL MEASUREMENTS ARE APPROXIMATE |
MLS® # 10350936
$399,999
Was $415,000
July 16, 2025
“The trademarks REALTOR®,
REALTORS®
and the REALTOR®
logo are controlled by The Canadian Real
Estate Association (CREA) and identify real estate professionals who are members
of CREA. Used under license”
“The trademarks MLS®, Multiple
Listing Service® and the
associated logos are owned by The Canadian Real Estate Association (CREA) and
identify the quality of services provided by real estate professionals who are
members of CREA. Used under license”
RE/MAX®
Integrity Realty