3272 Barriere
Lakes Road
8.85 Acres
Barriere, B.C.
E-MAIL:
[email protected]
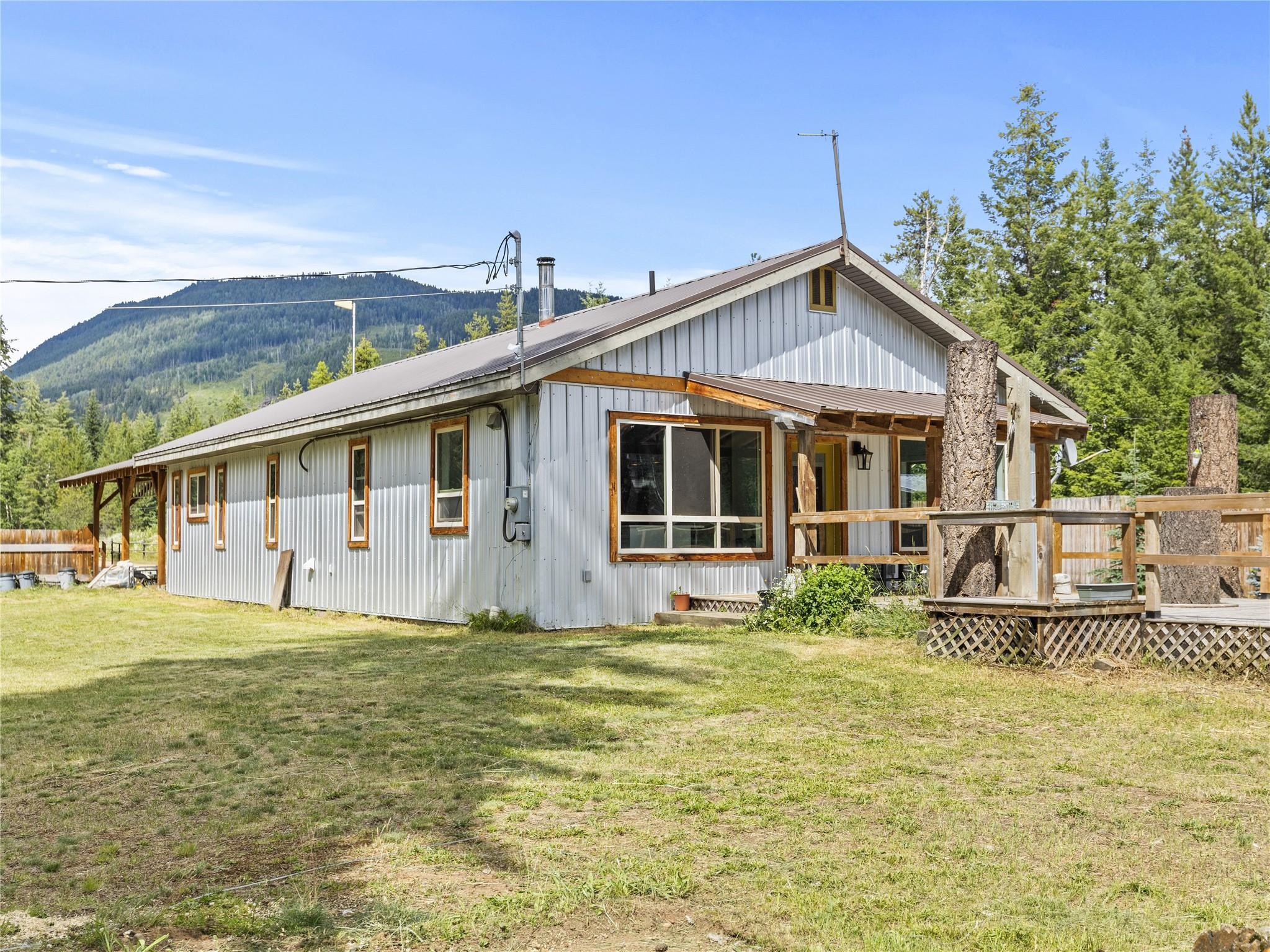
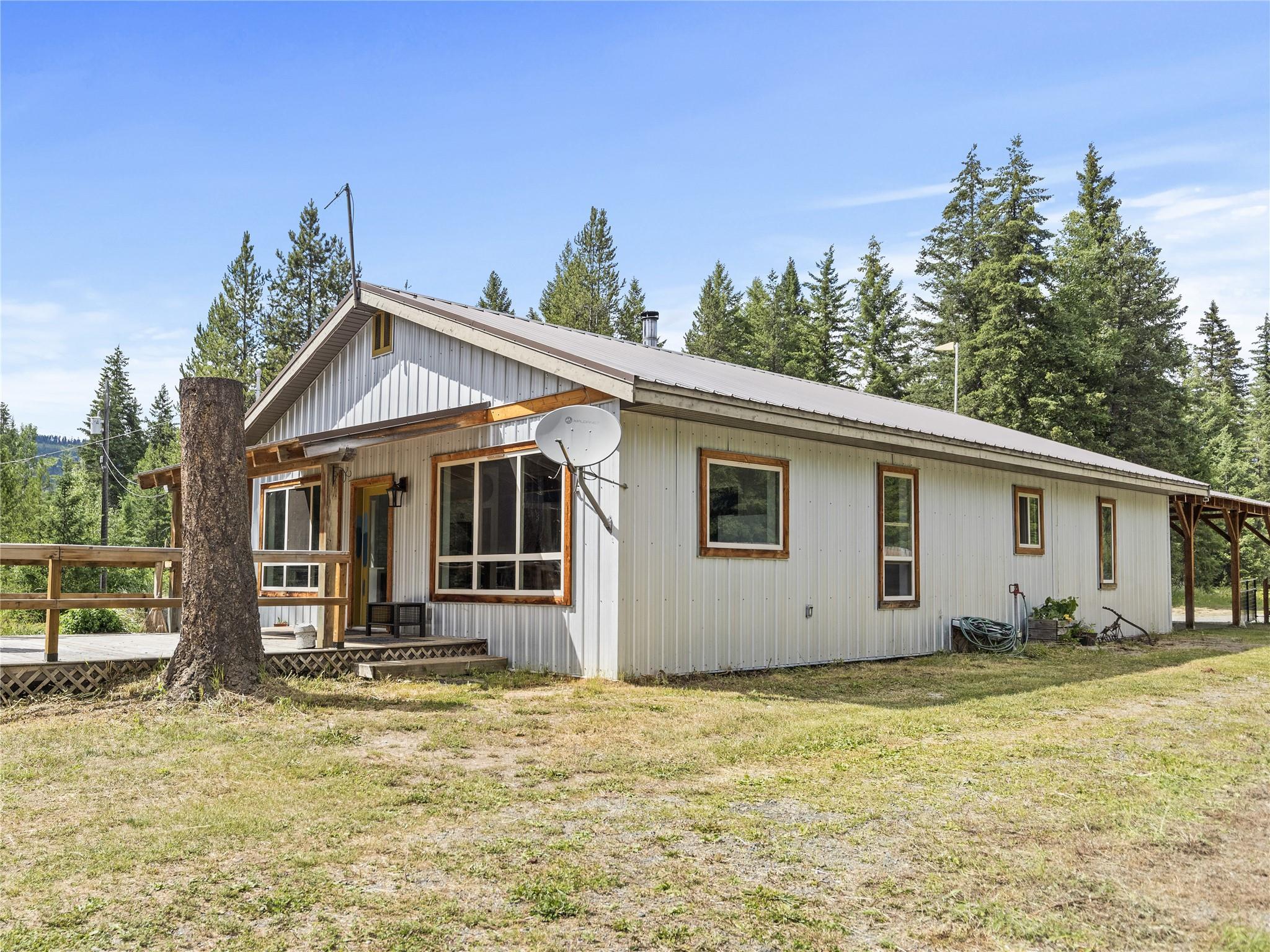
Fully remodelled 2 bed 2 bath rancher on 8.85 acres, private riverfront with
fully fenced yard, spring fed pond, attached double carport and 5 x 40' C-Cans
for storage. Open concept eat-in kitchen with new stainless appliances,
induction cooktop, massive 32' sundeck off the dining room, easy to clean tile
floors, and space enough to add a 3rd bedroom in the oversized living room if
needed. Bright master bedroom with built in features & full ensuite with double
vanity and deep soaker tub. Stay cozy in the winter with the WETT certified
Blaze King Princess wood stove and/or the brand new electric baseboards
throughout. Worry free & easy to maintain! All metal roof & siding for fire
protection, new double pane argon sealed windows, drilled well with mega 30GPM,
plus second spring fed well & hydro pole with separate 100AMP service already in
place to run workshop or 2nd dwelling. Pressurized septic system recently pumped
in 2023, four stall equipment & wood shed, and plenty of trees on the property
to keep your firewood stocked. (Approx 2 loads of good size timber!) The perfect
blend of privacy, practicality and luxury ~ and it's priced to sell! Yes, the
Kubota & snowblower are included! This one won't last long so please contact
listing agent today for more information and to schedule your own private
viewing.
Call Gabrielle Kind, RE/MAX Integrity Realty for full details @
250-672-1070 or 250-674-7748
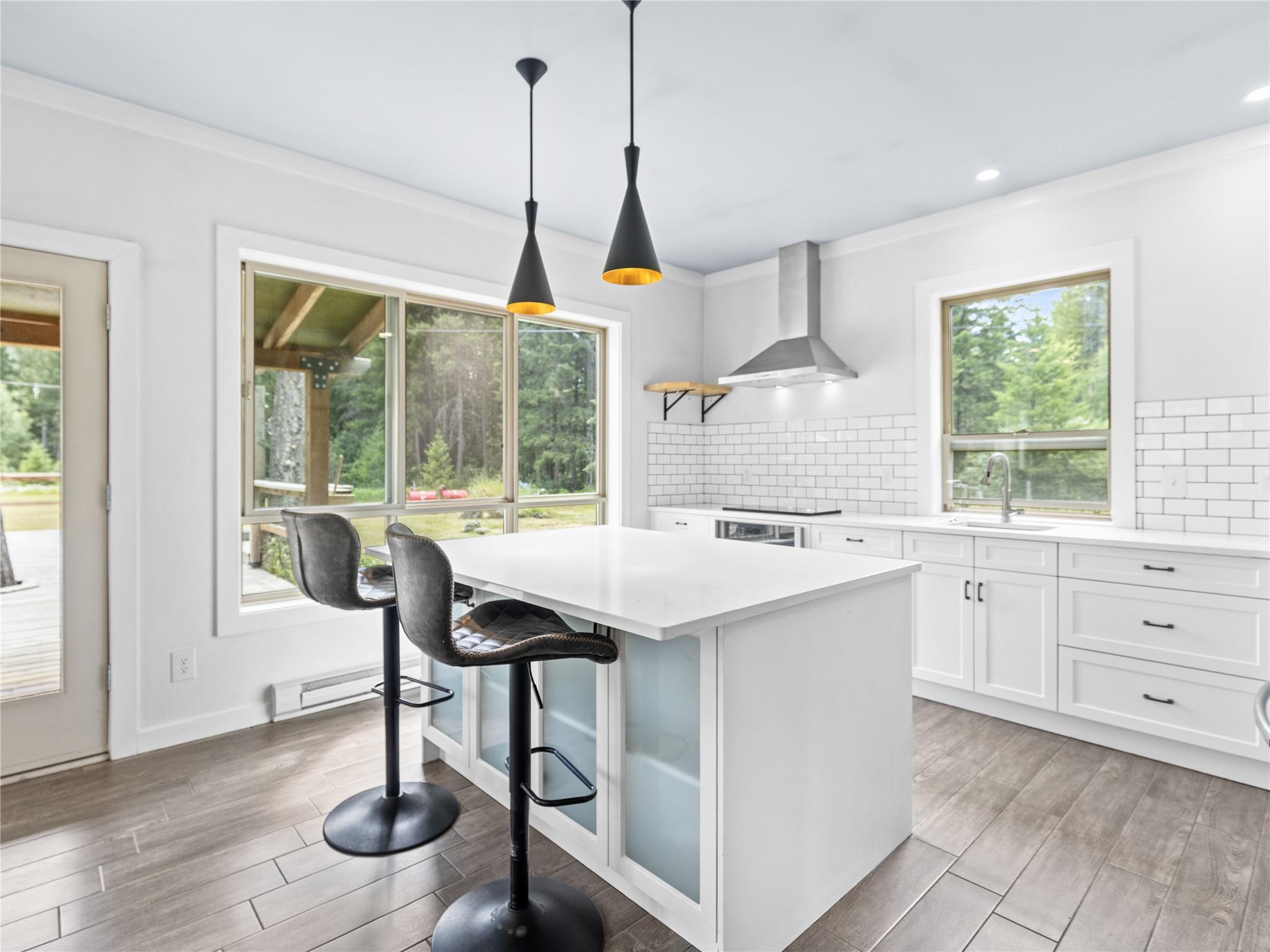
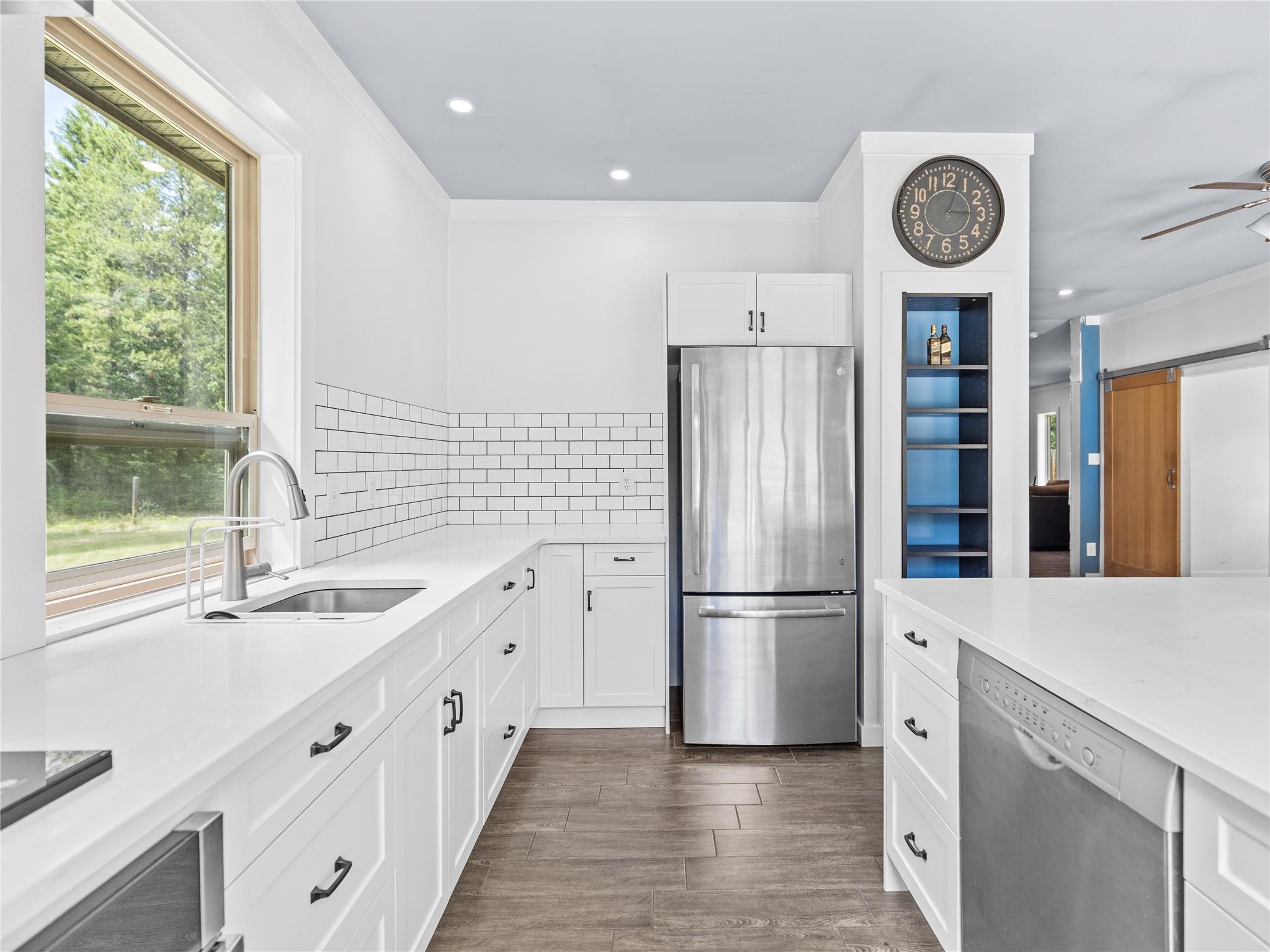
White Kitchen
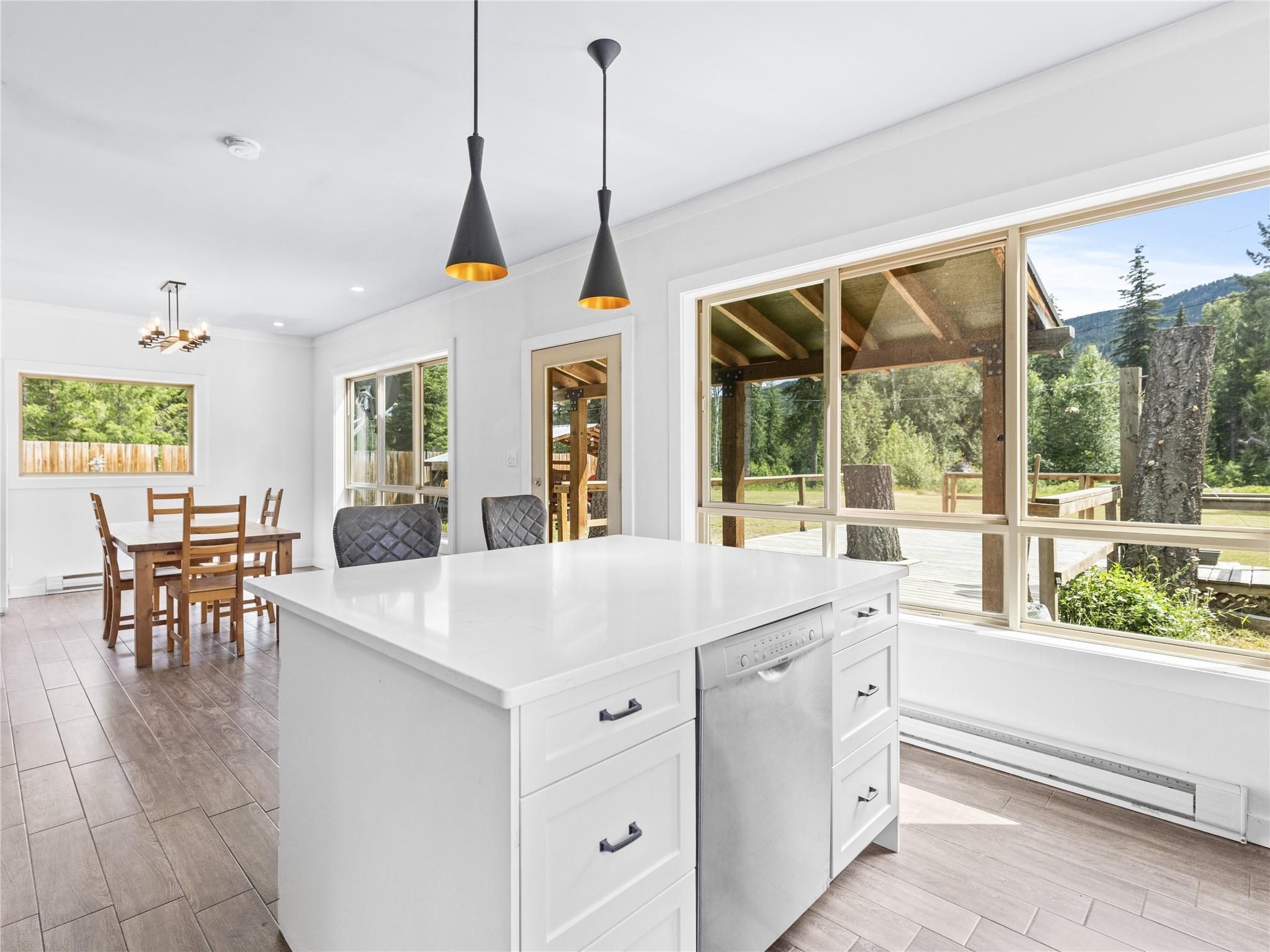
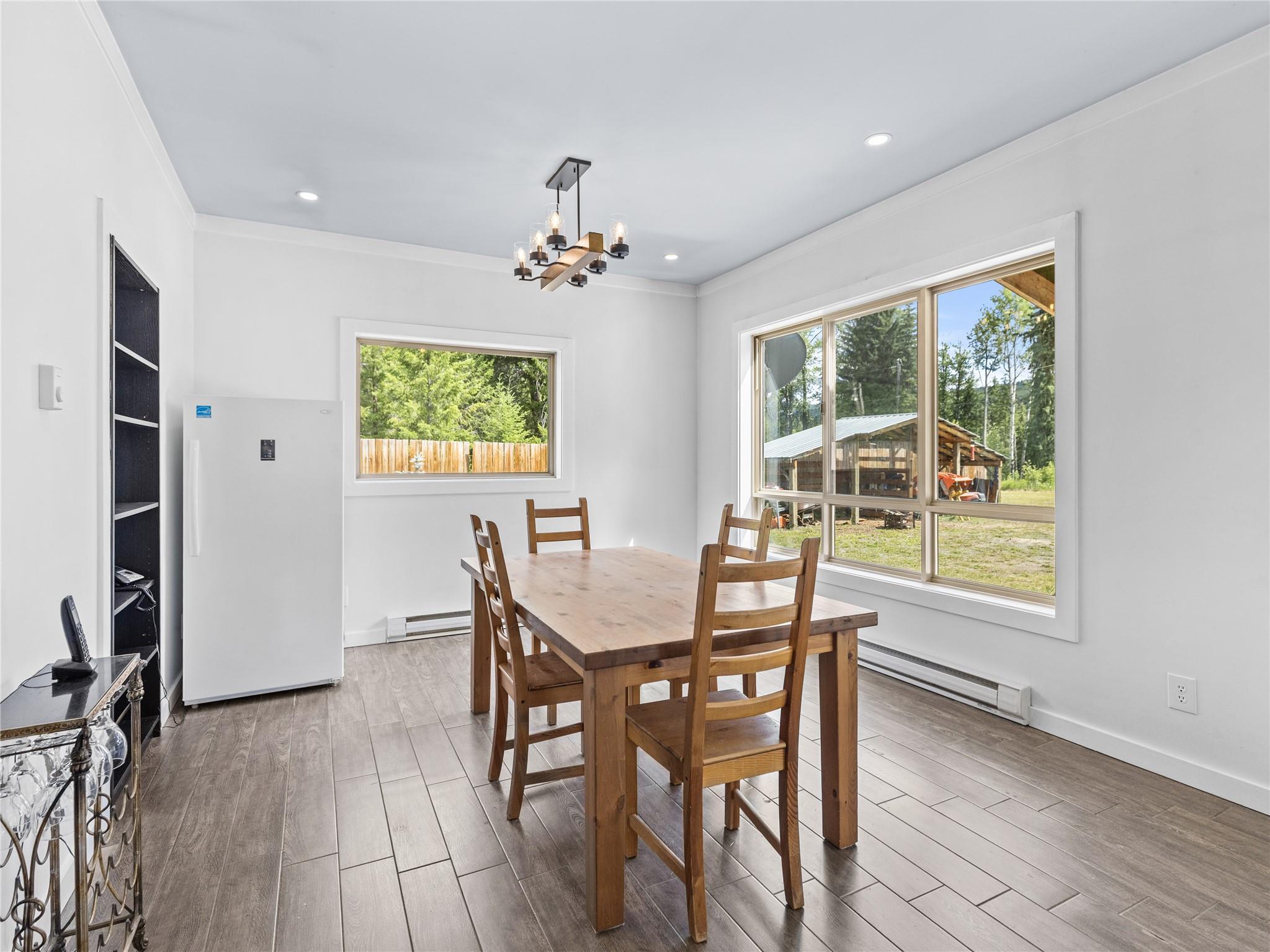
Open Plan from Kitchen to Dining Room
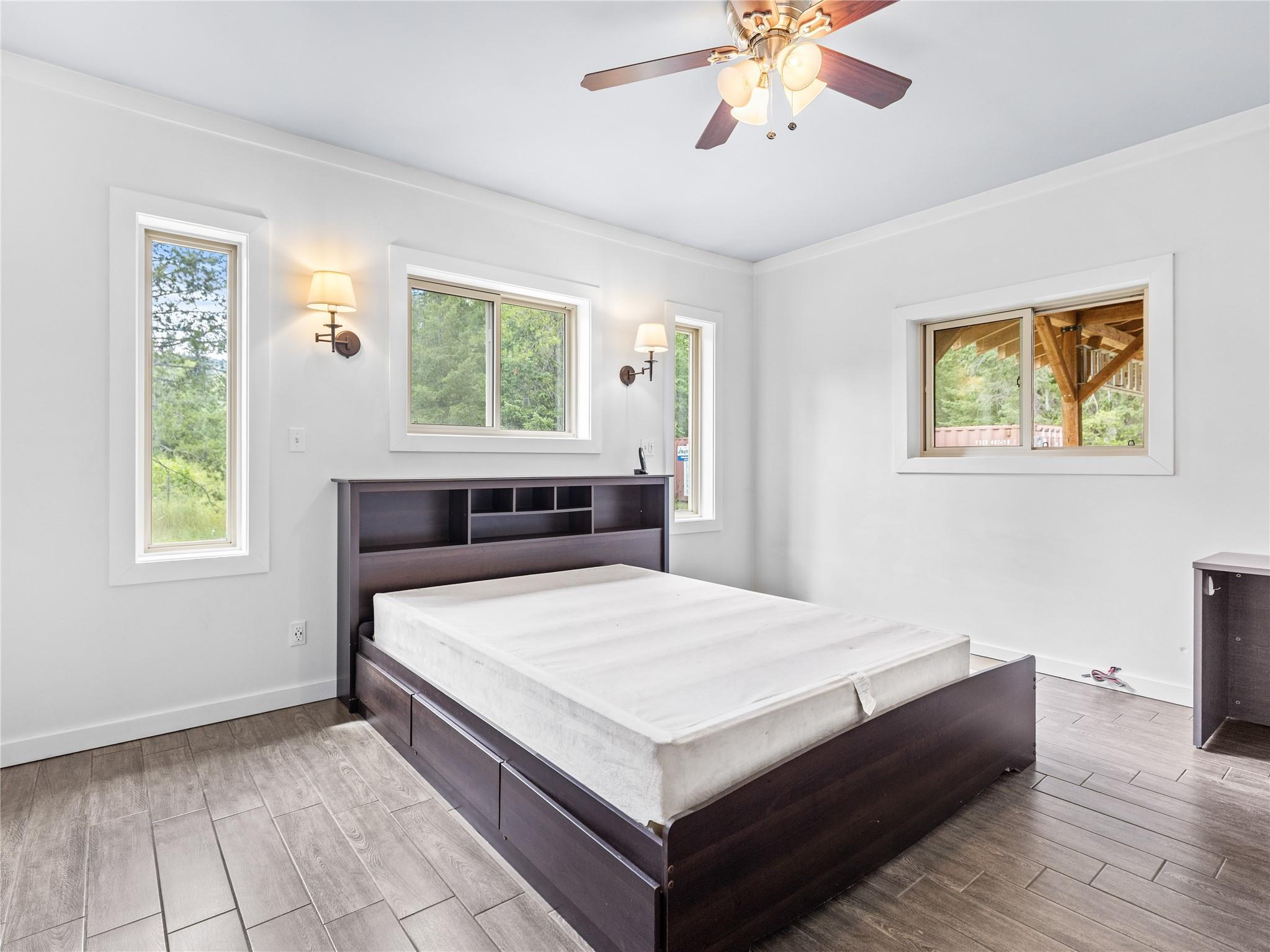
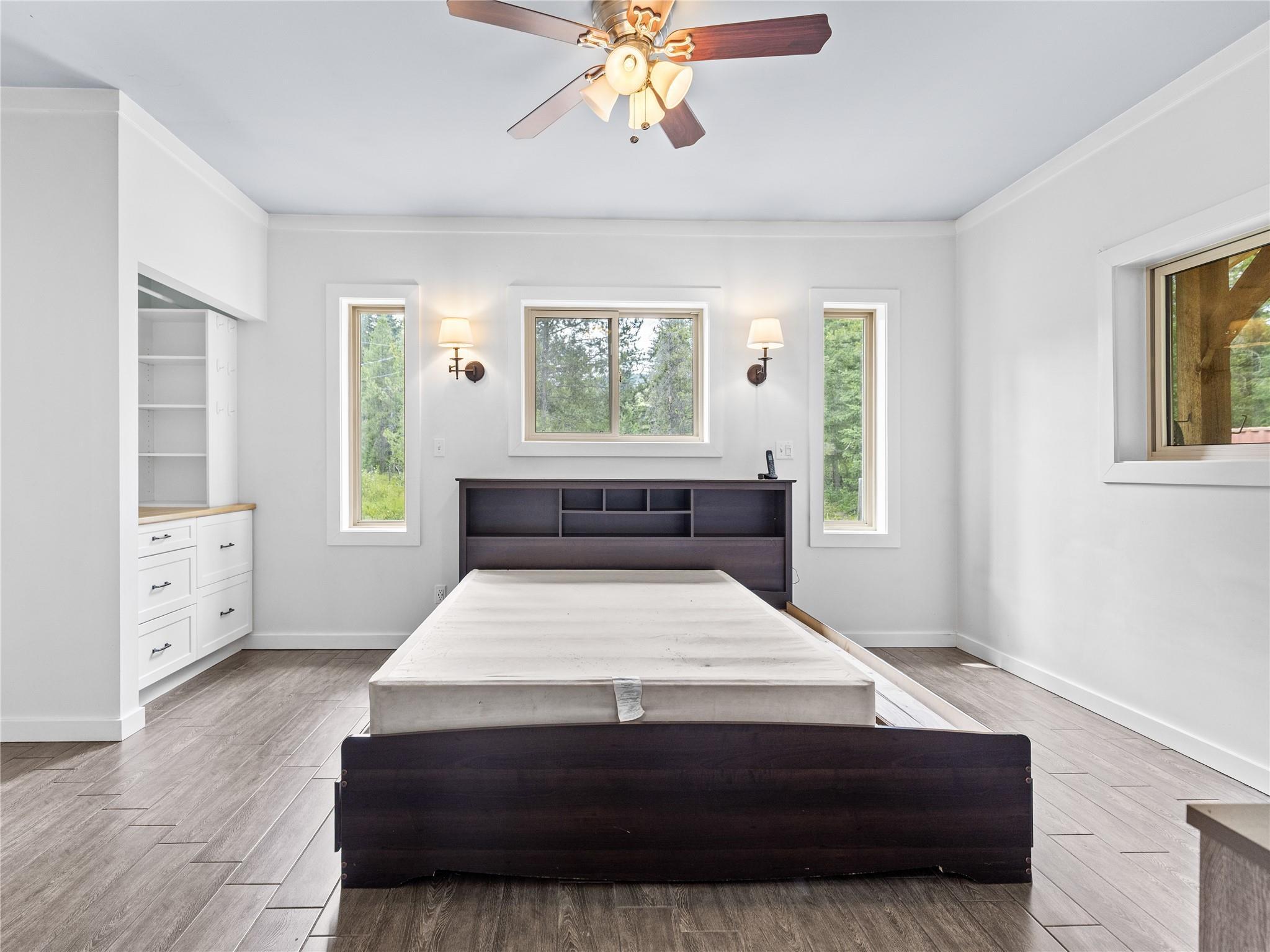
Master Bedroom
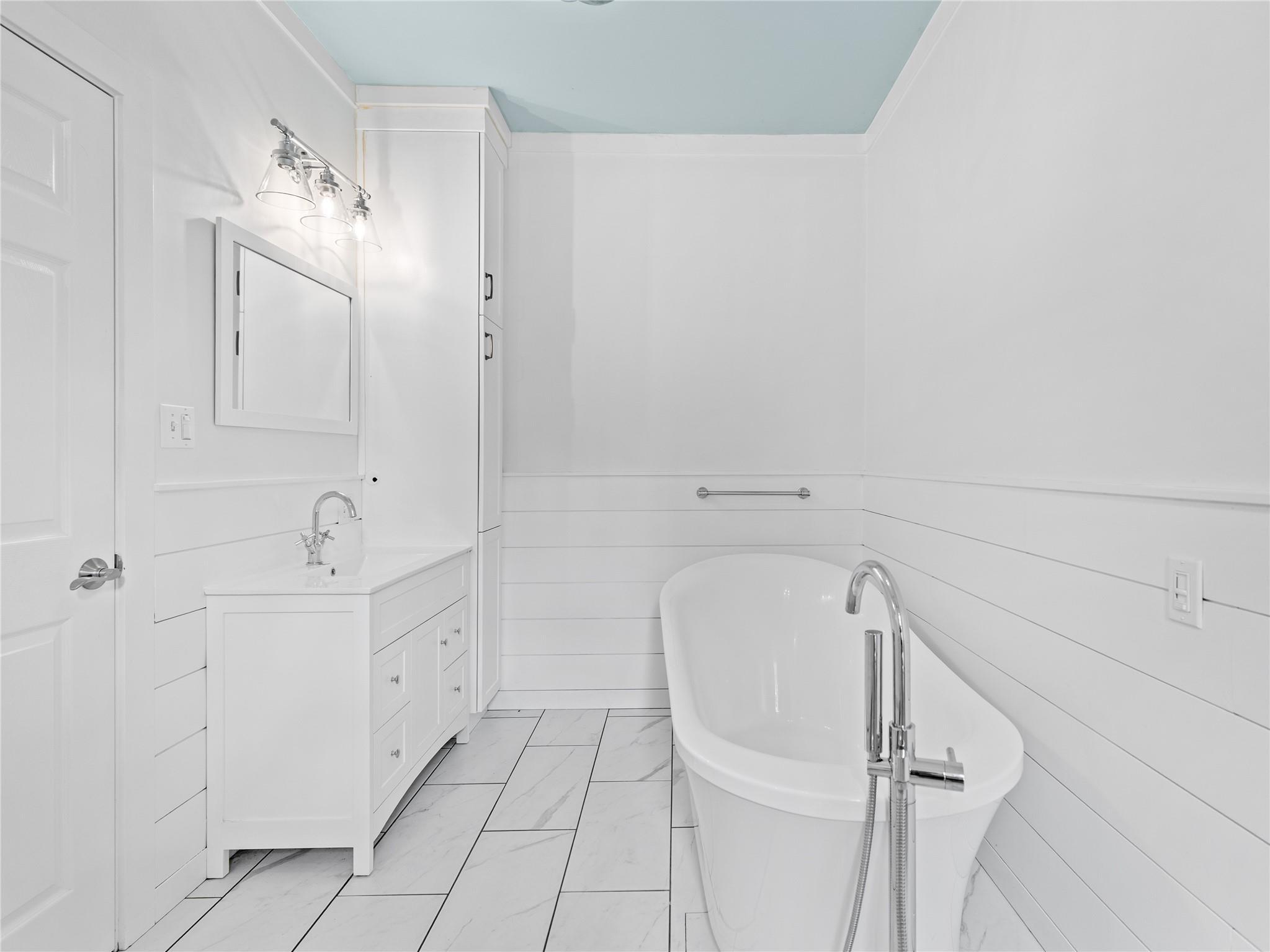
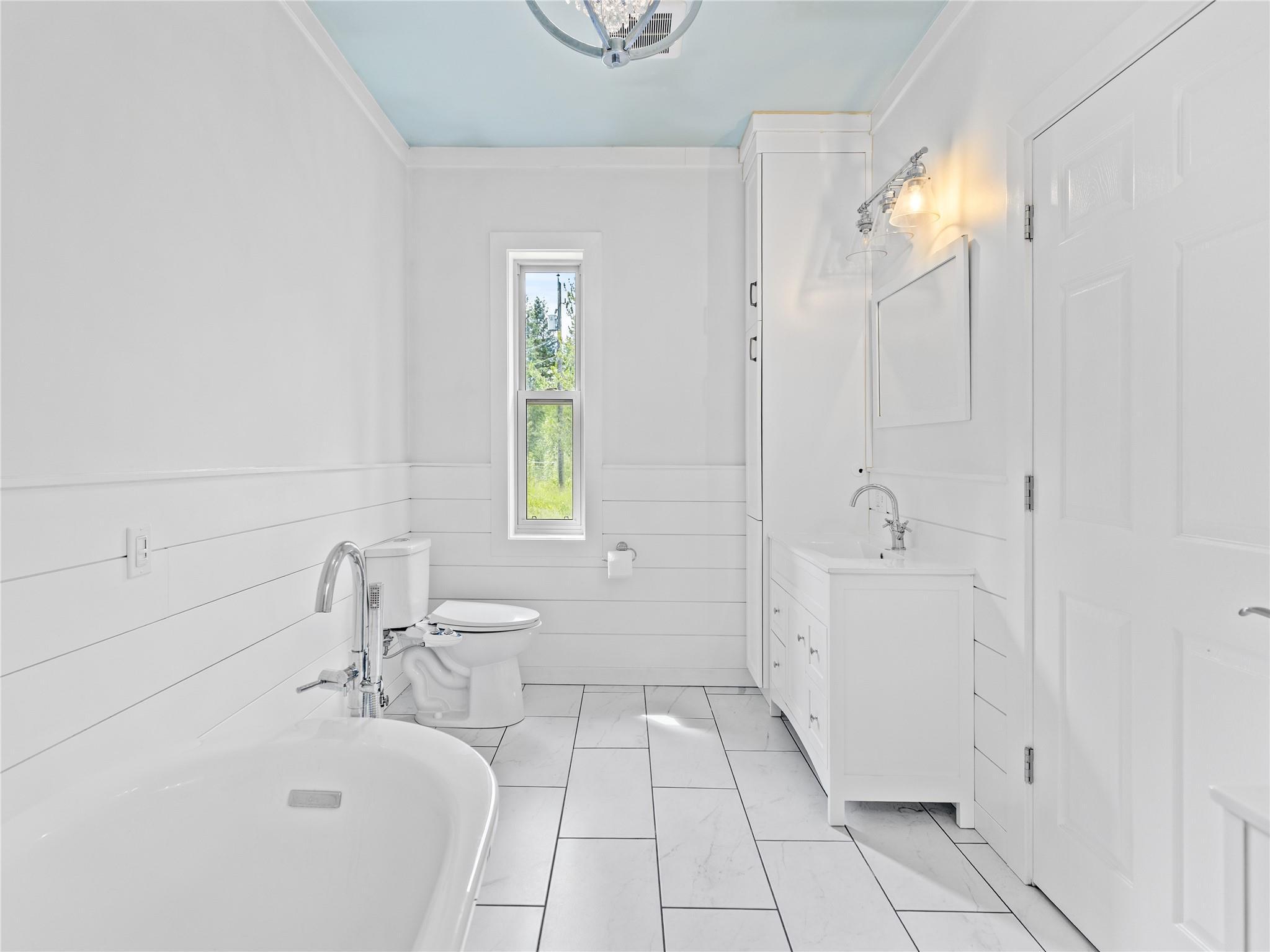
White Ensuite
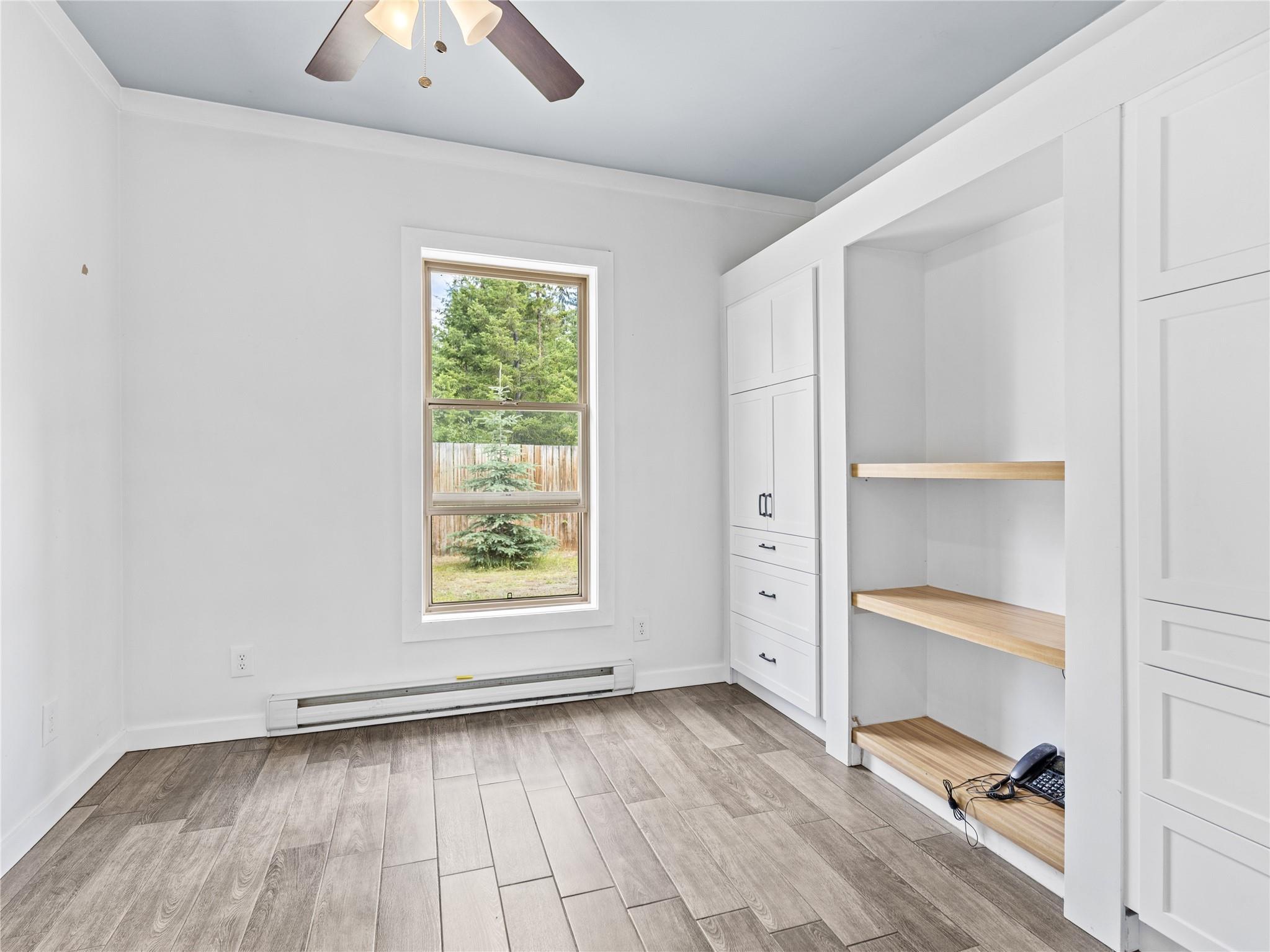
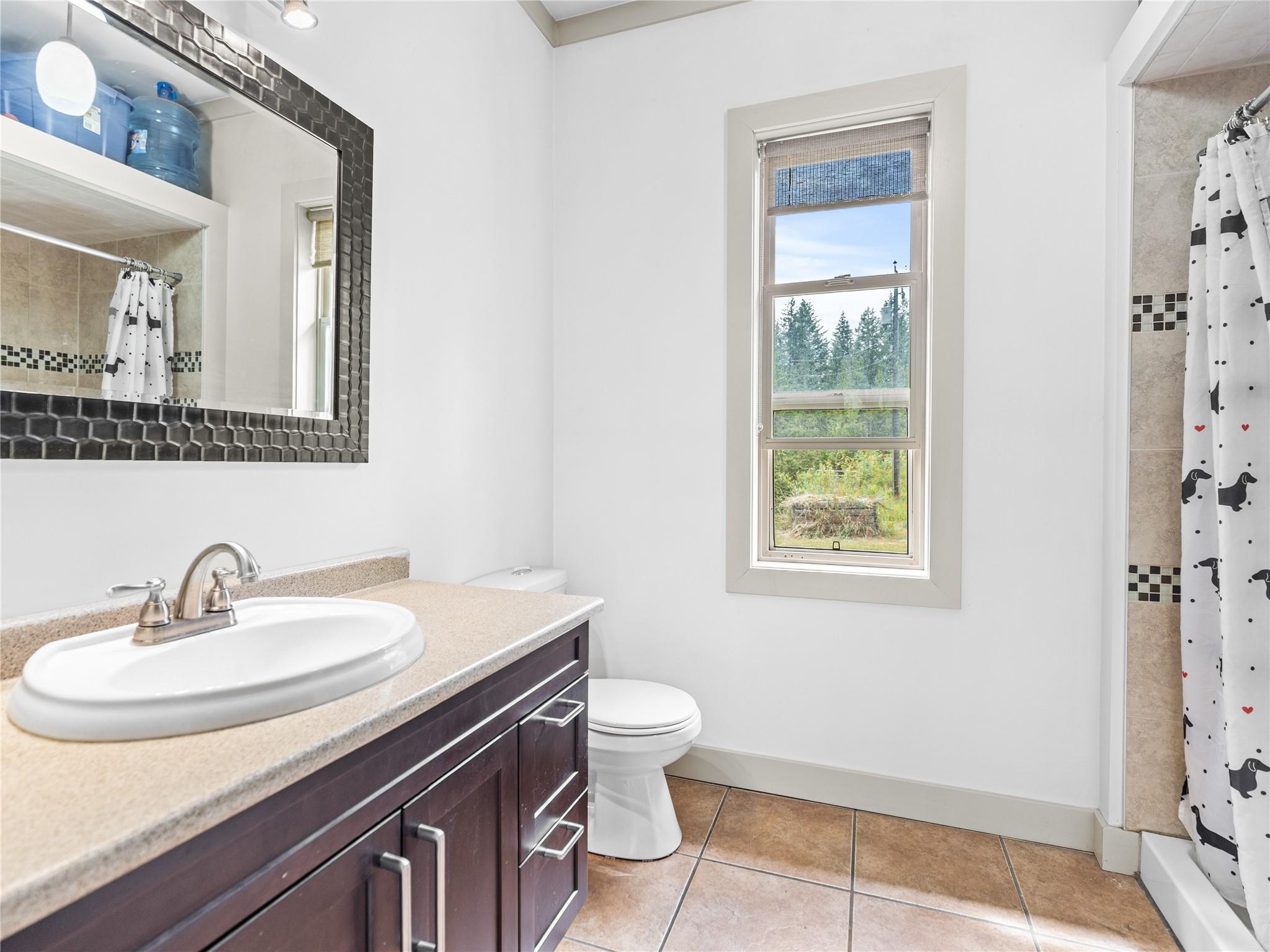
2nd Bedroom and Main Bath (3 Piece)
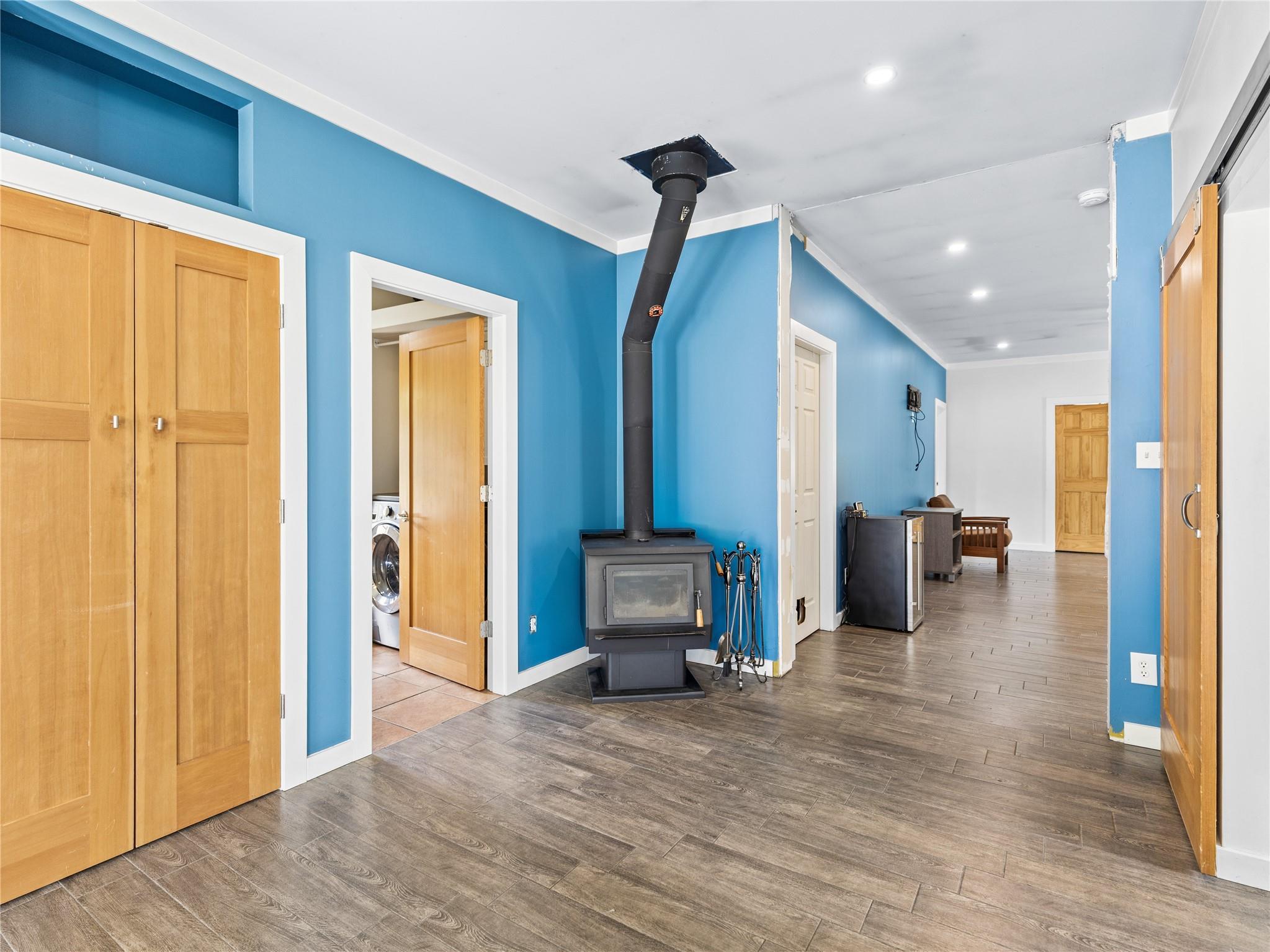
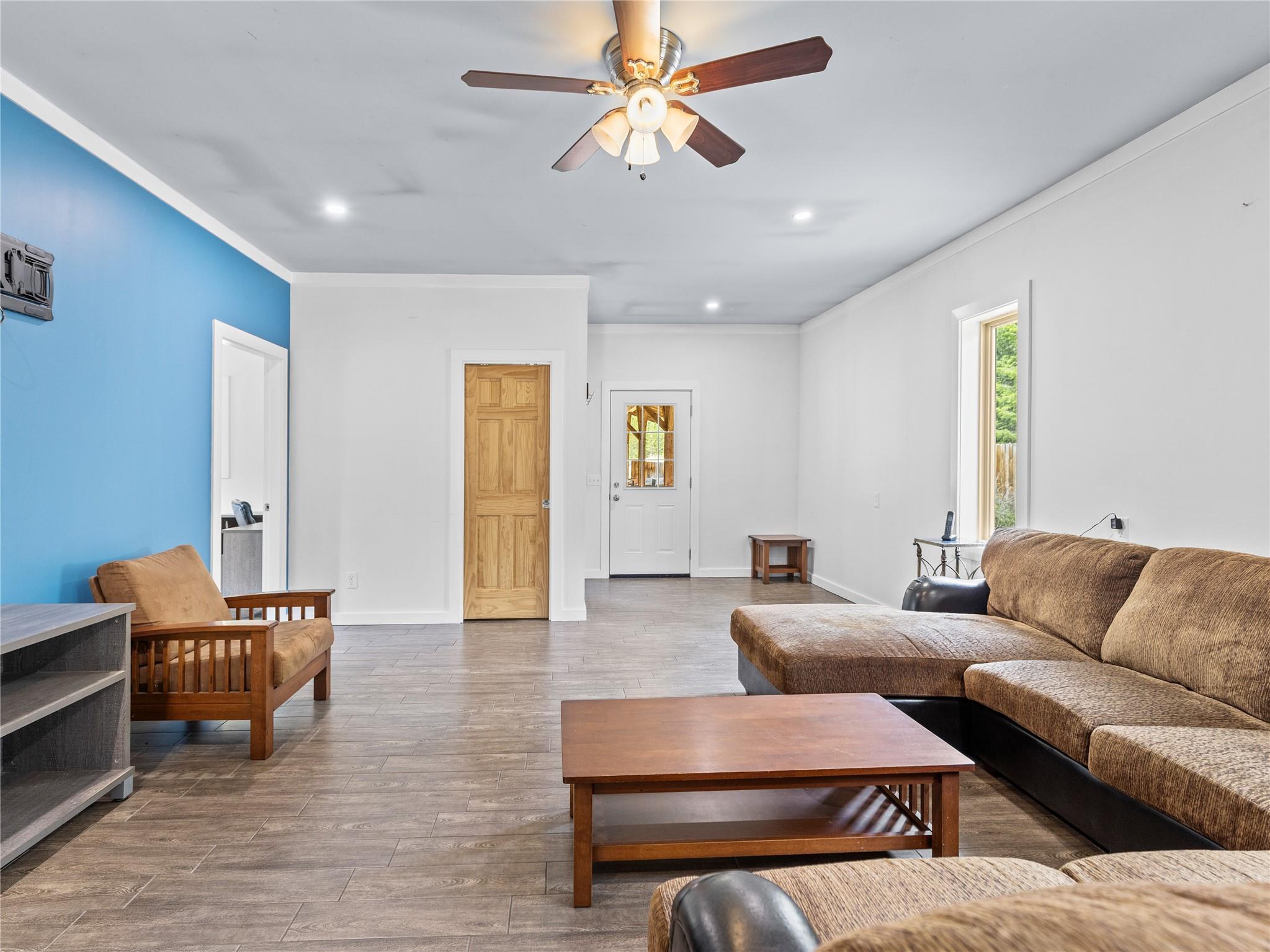
Living Room with Wood Heat
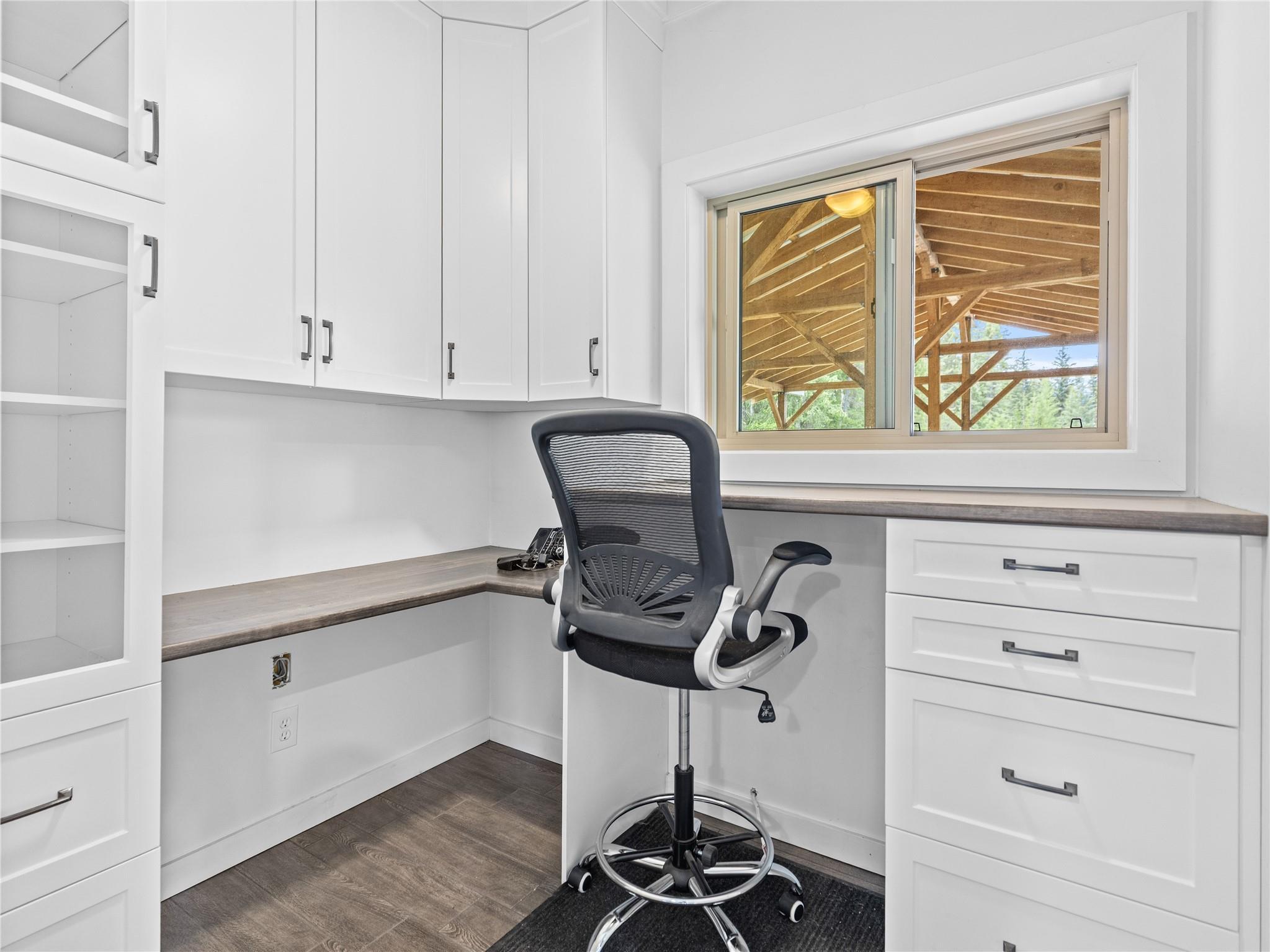
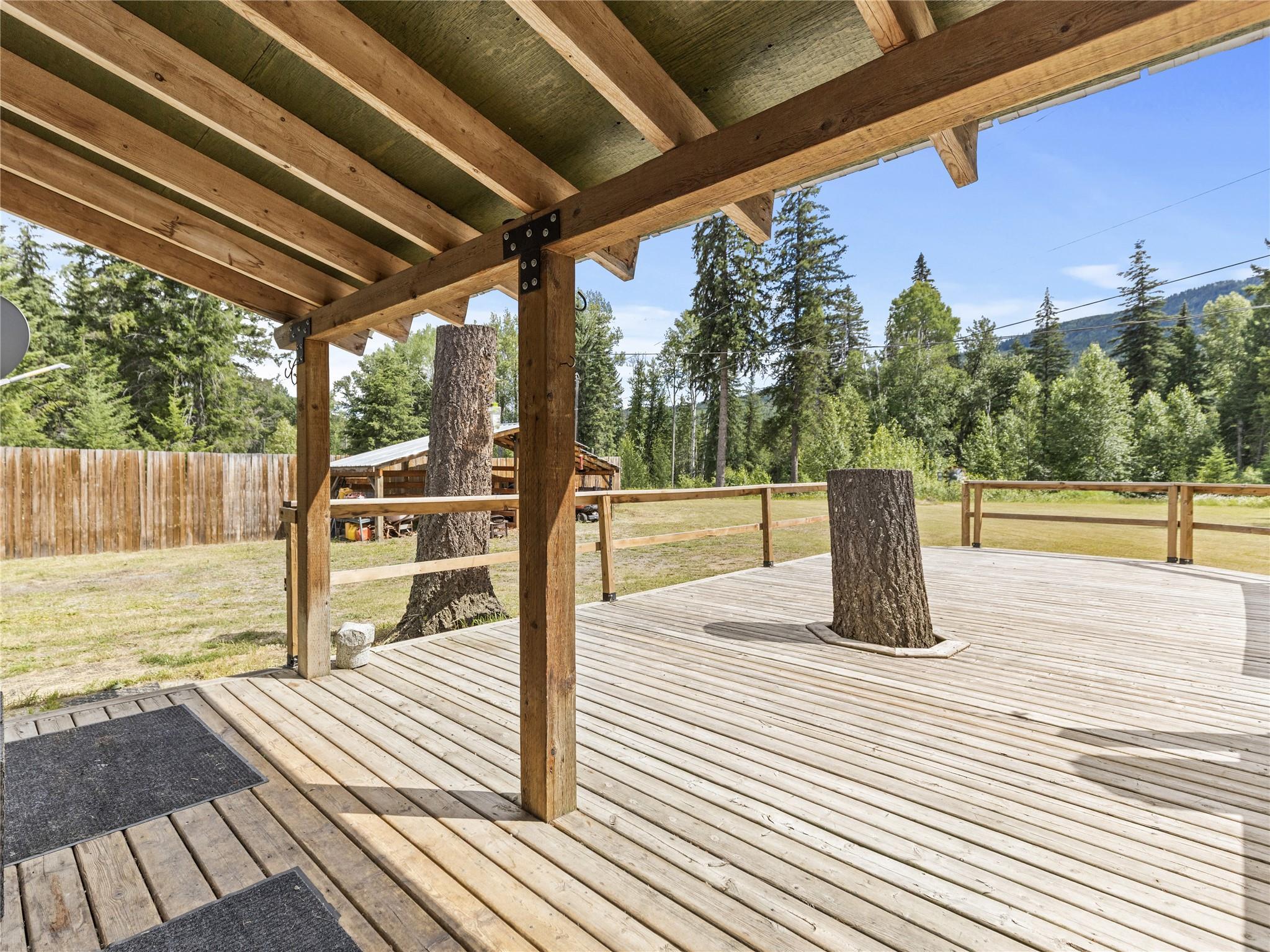
Office & Sun Deck
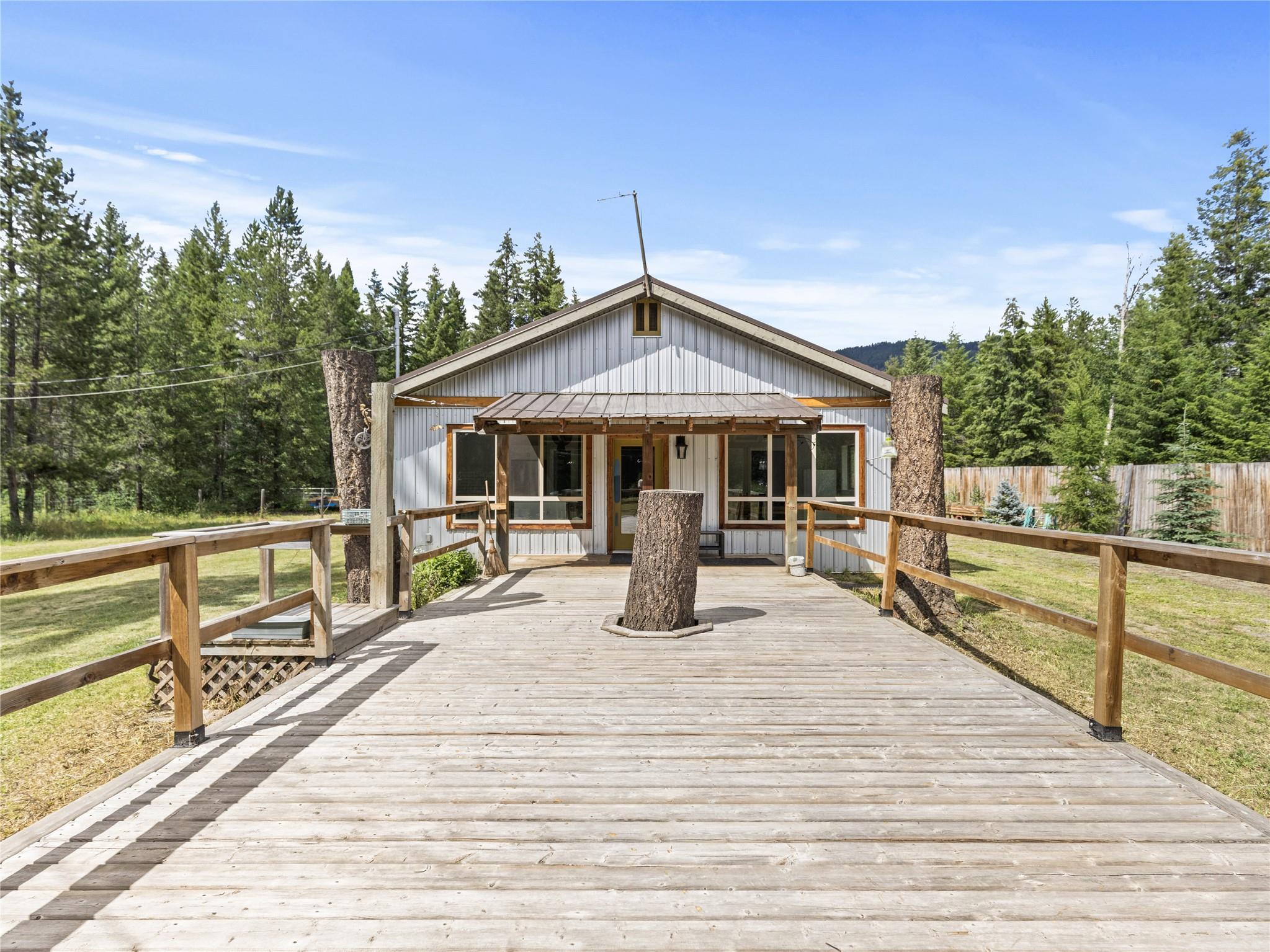
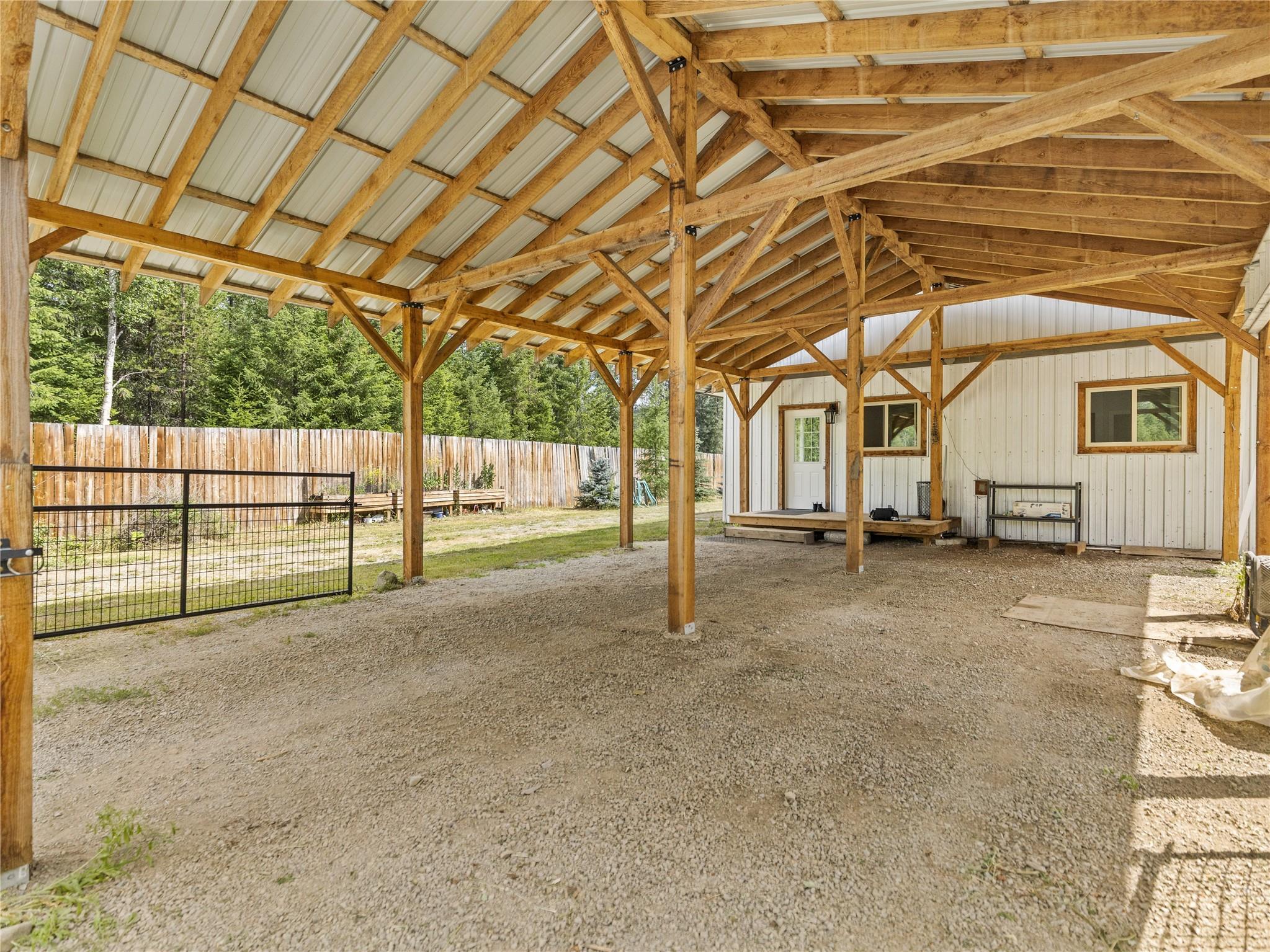
Sun Deck and Covered Area
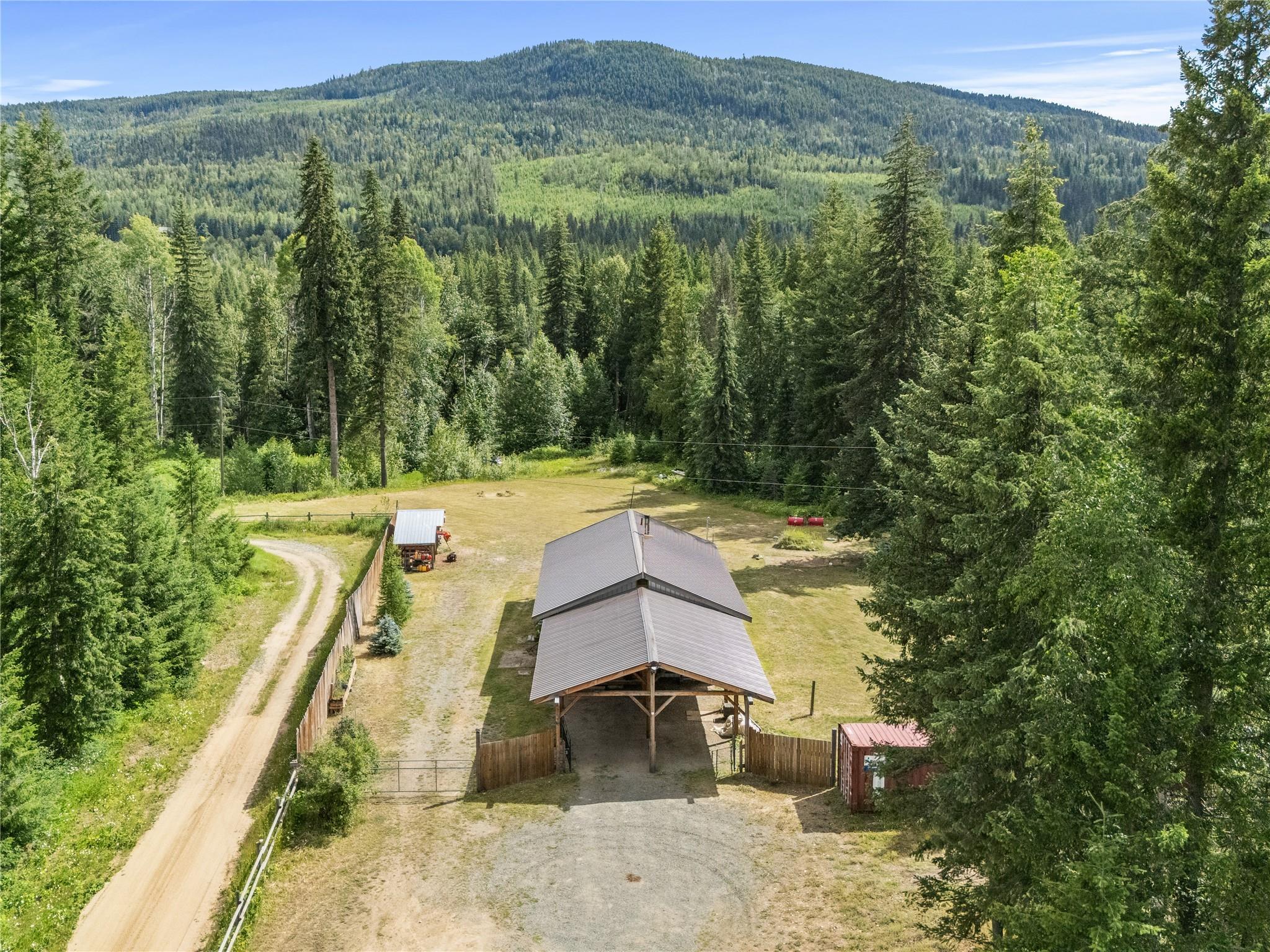
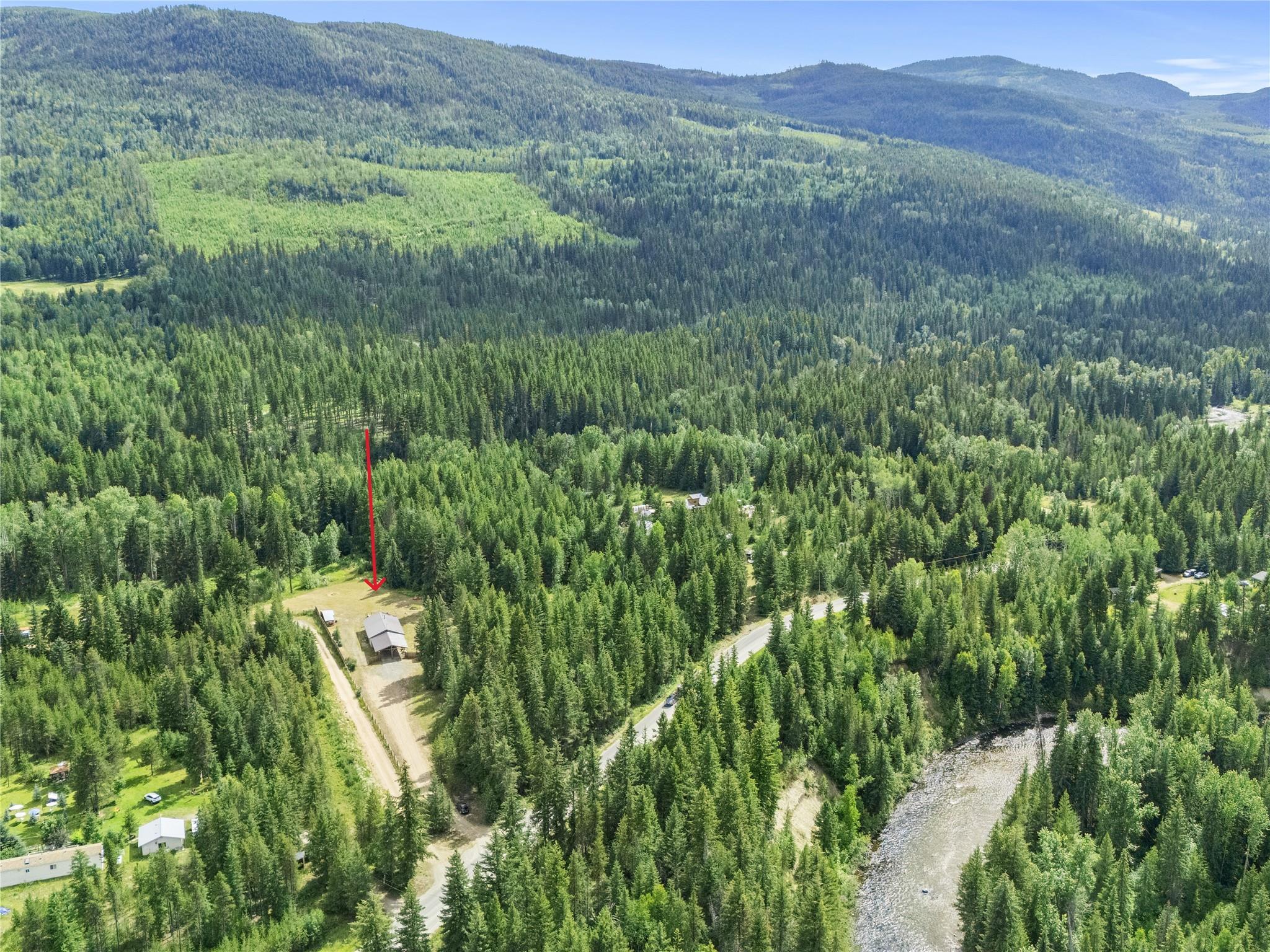
Drone Photos
| Rancher Built: 2011 Property Size: 8.85 Acres Gross Taxes: $2,334 (2025) Zoning: RL-1 Drilled Well Covered Deck: 16'x 8' Sundeck: 32' x 16' |
Main Floor 1,037 sf Living Room: 23' x 17' Kitchen: 15'10" x 11' Dining Room: 13' x 11' Master Bedroom: 17' x 12'8" Ensuite: 4 Pce: 12'6" x 7'4" Main Bath: 3 Pce: 9'4" x 9' Bedroom: 9'10" x 9'2" Office: 7'4" x 6' Foyer: 11'6" x 9'6" Mud Room: 8'2" x 6'4" Utility Room: 12'6" x 4' |
|
ALL MEASUREMENTS ARE APPROXIMATE |
MLS® # 10355104
$665,000
July 7, 2025
“The trademarks REALTOR®,
REALTORS®
and the REALTOR®
logo are controlled by The Canadian Real
Estate Association (CREA) and identify real estate professionals who are members
of CREA. Used under license”
“The trademarks MLS®, Multiple
Listing Service® and the
associated logos are owned by The Canadian Real Estate Association (CREA) and
identify the quality of services provided by real estate professionals who are
members of CREA. Used under license”
RE/MAX®
Integrity Realty