6064 Creekside Road
9.09 Acres
Barriere, B.C.
E-MAIL:
[email protected]
[email protected]
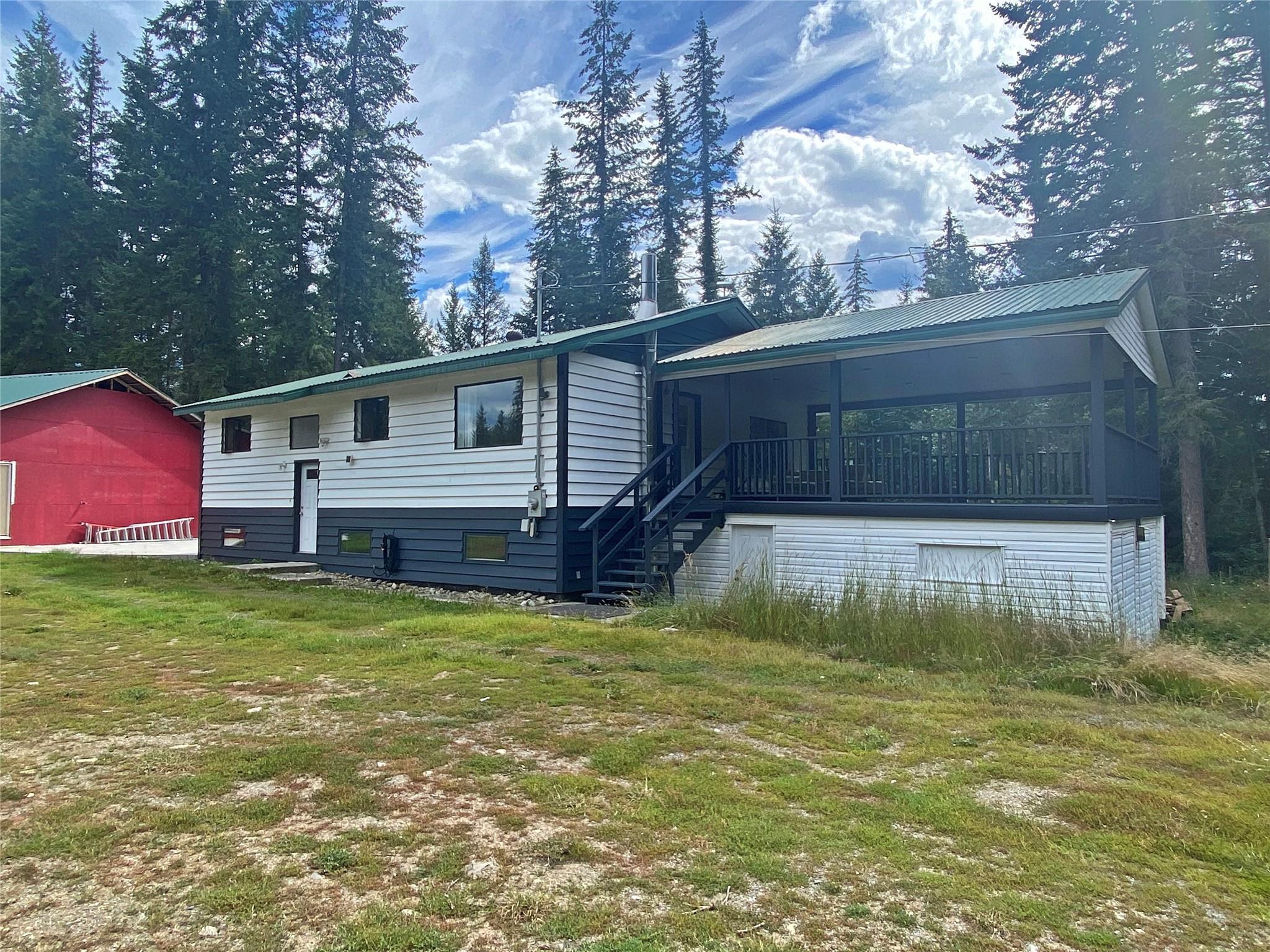
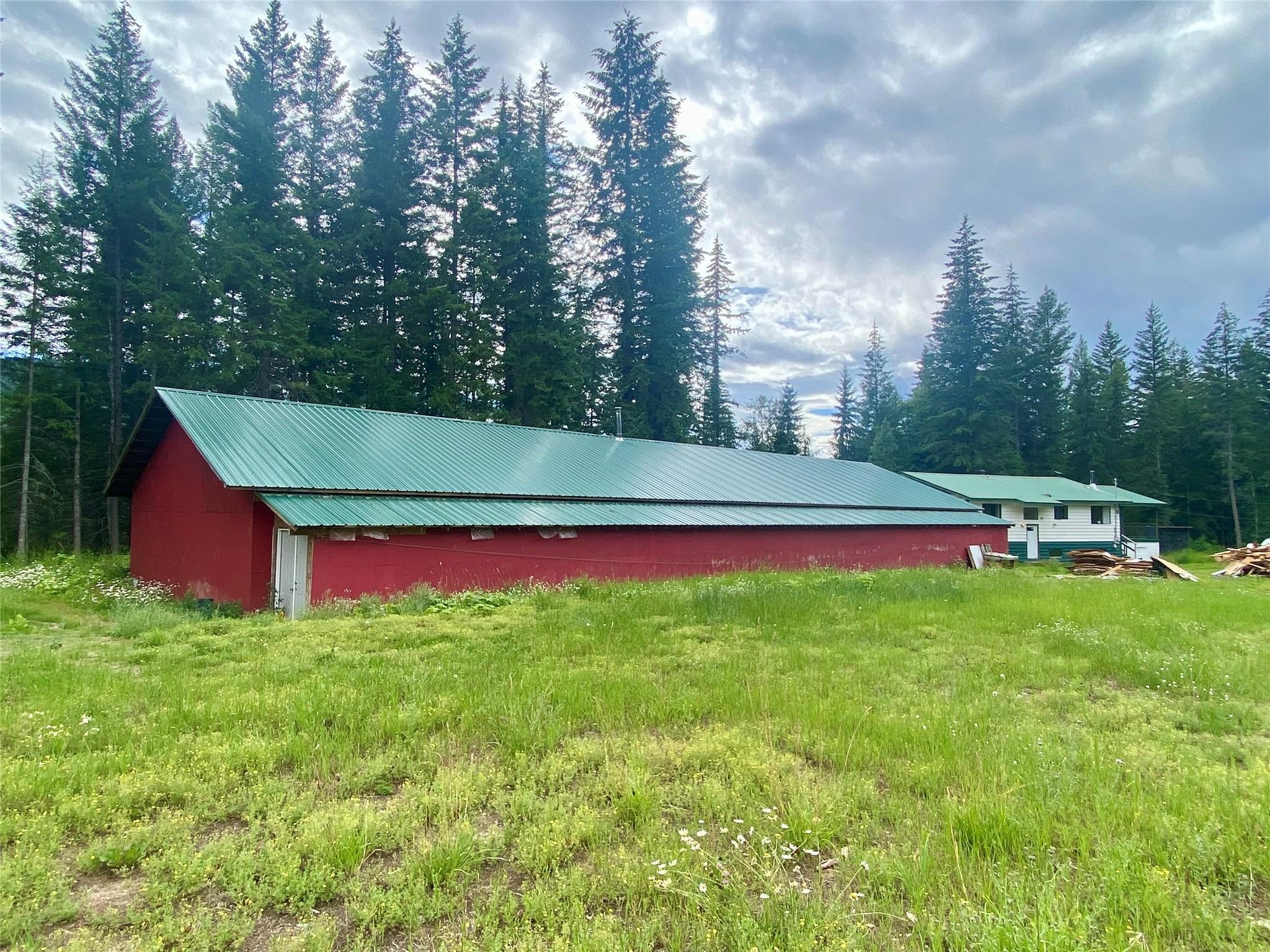
Think Quiet & Solitude on this very private acreage with 5,000 sq ft shop, all
located in the heart of recreation paradise that is horse friendly. A small
portion of the 9 acres is located on the south side of the East Barriere River.
Only minutes to East or North Barriere Lake. Property is mostly level with
rolling hill around to the right of the property down to the year round East
Barriere River. Privacy driveway entry to a well maintained home offers 2
bedrooms ups & 3 down, 2 baths, kitchenette in lower floor, double care garage
with 20'x20' full covered deck and future livestock pasture. Two drilled wells &
Provincial Water License for Irrigation & Domestic Use. Approx 4 to5 acres
cleared. Lots of updates. Move in ready!
Call Kathy Campbell, RE/MAX Integrity Realty for full details @
250-672-1070 or 250-851-1029
& Heather Brown 250-320-5445
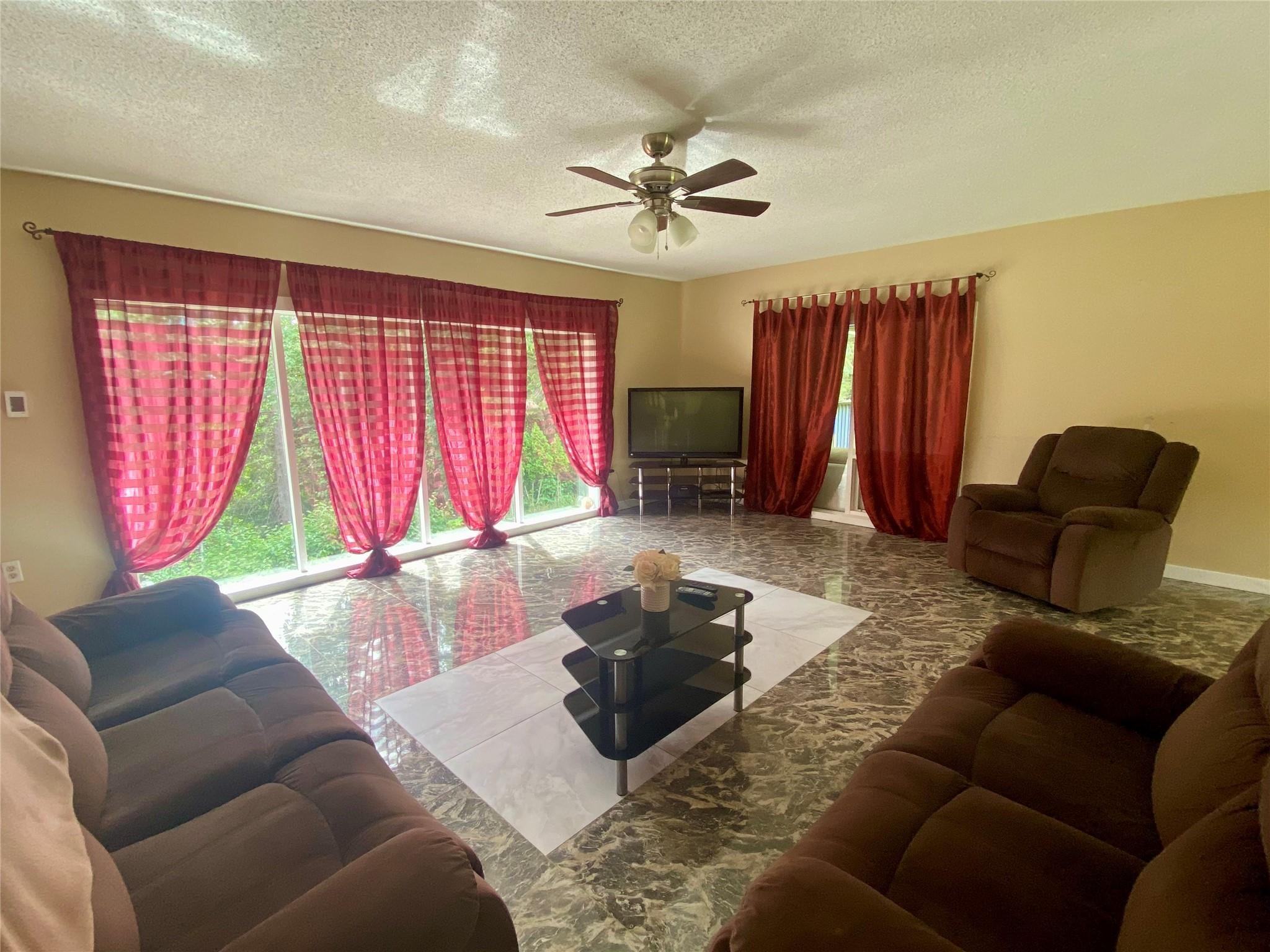
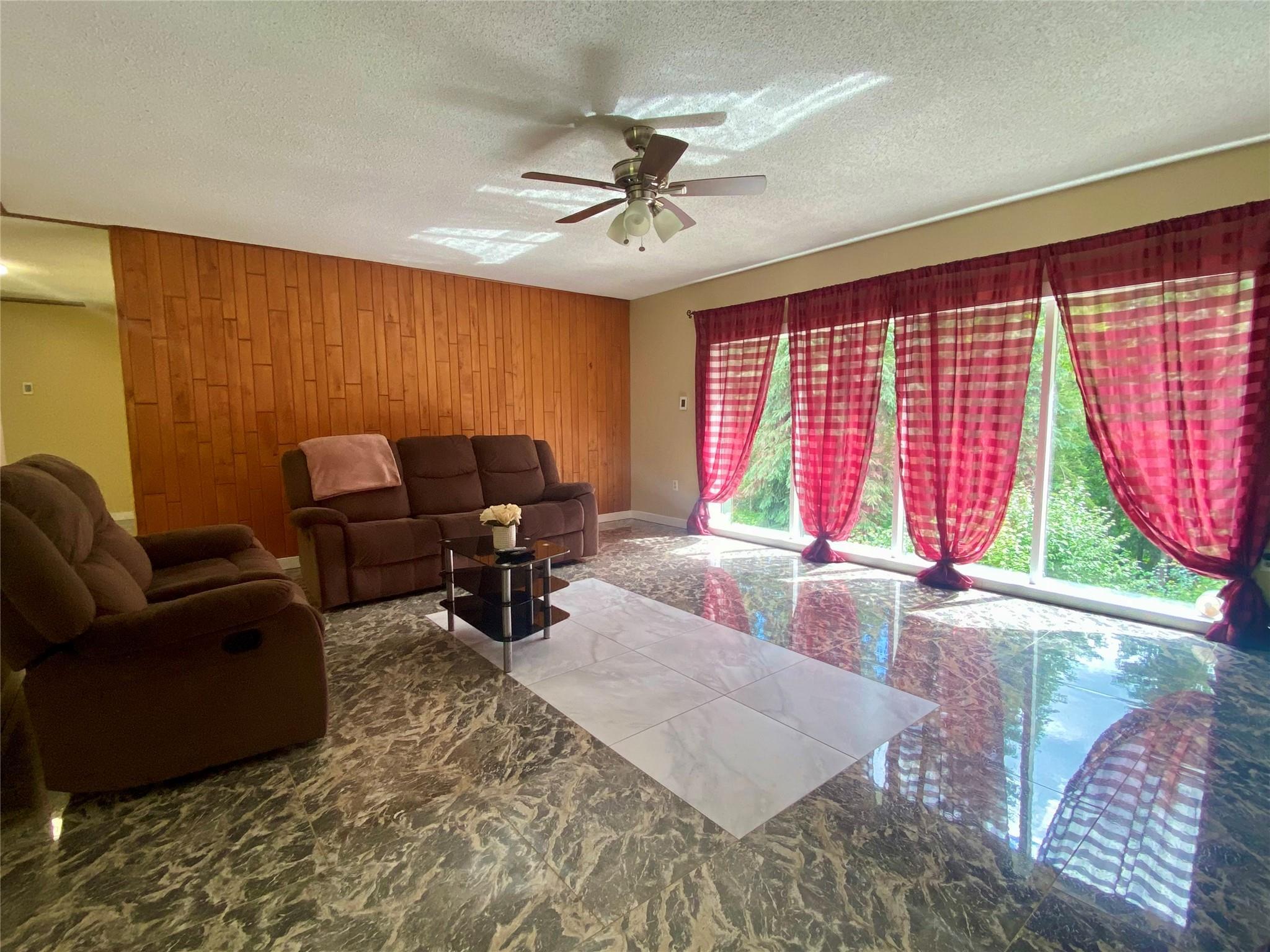
Living Room with Tile Flooring
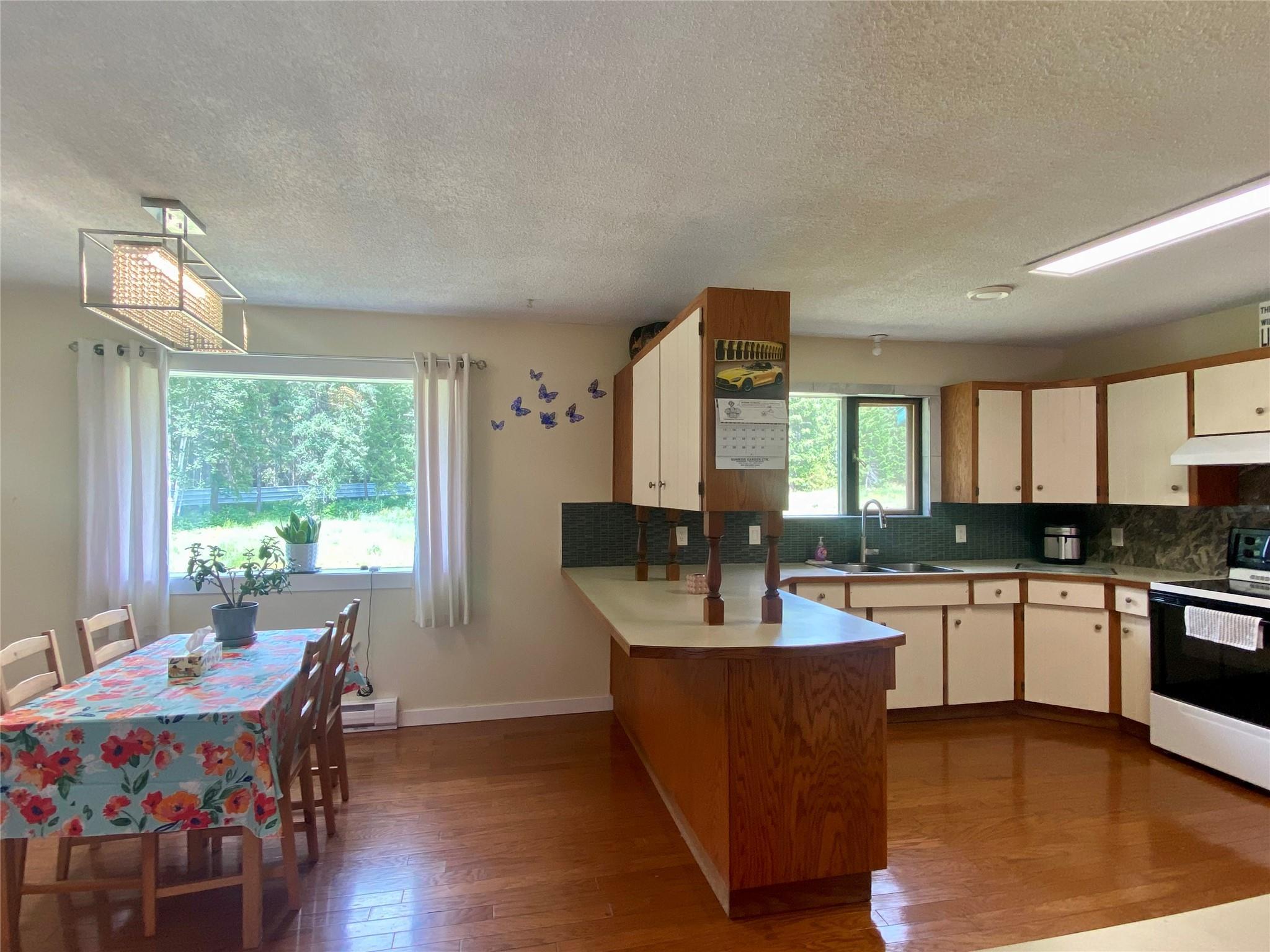
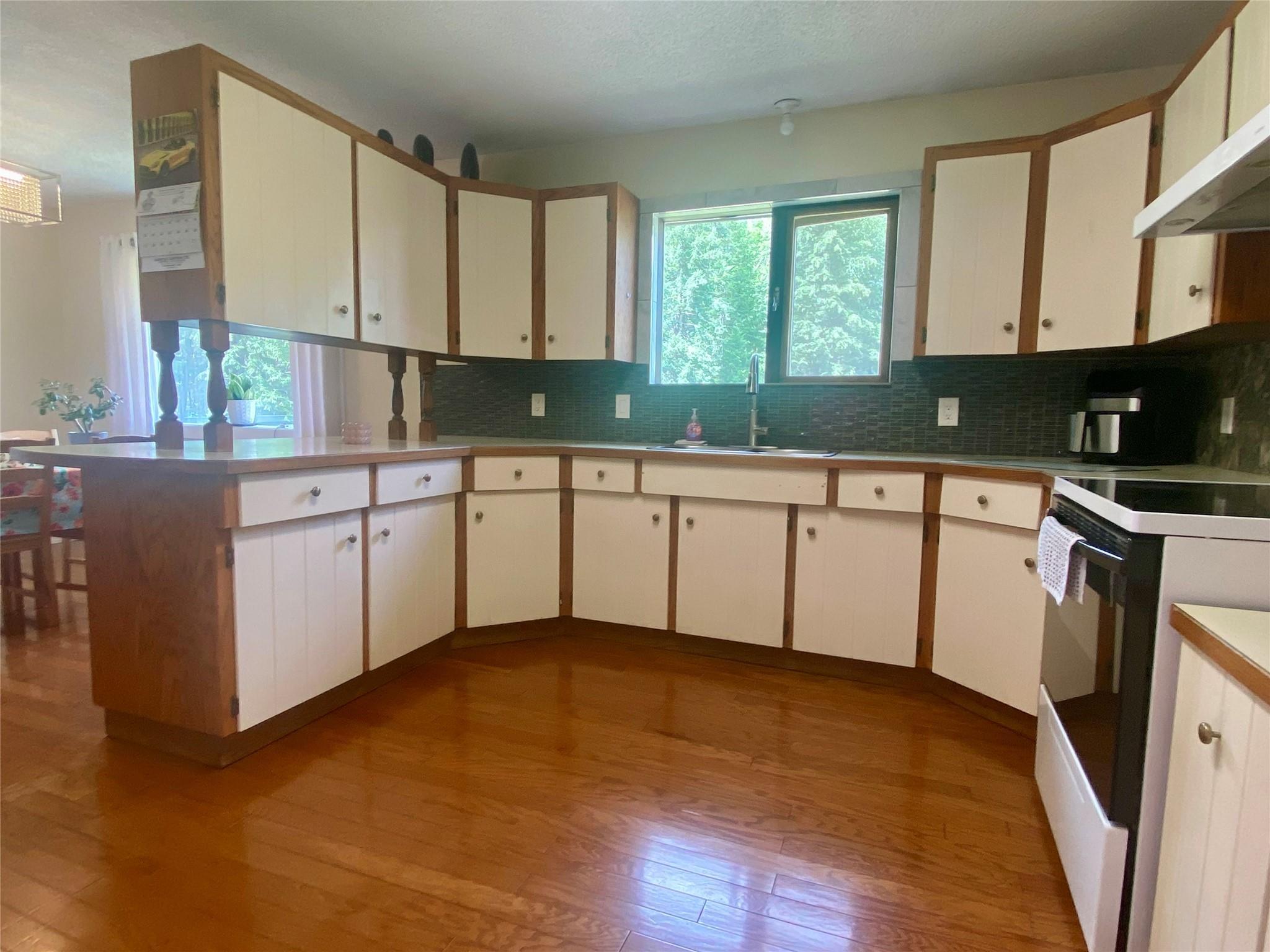
Dining Room and Mega Counter Top Kitchen
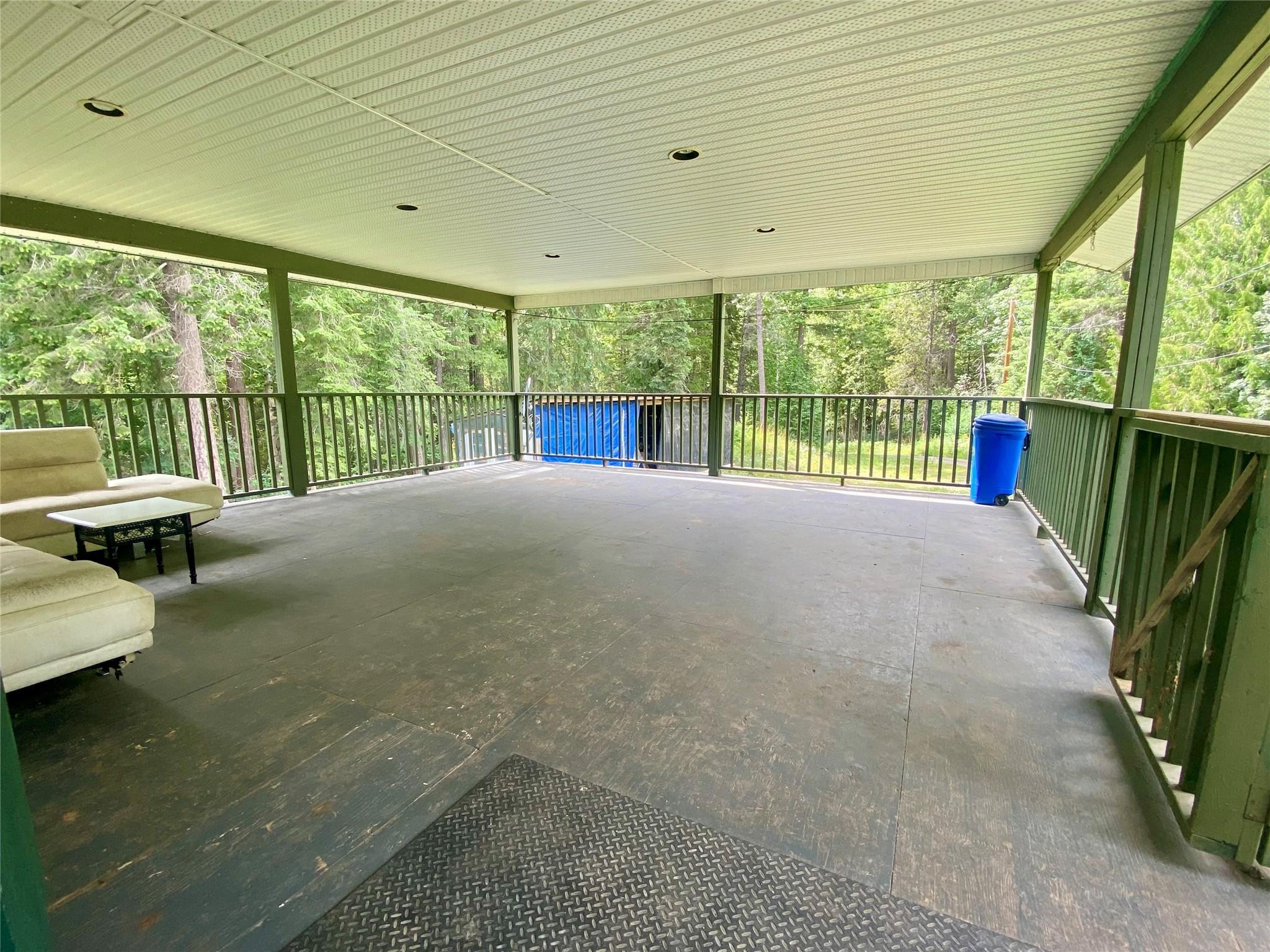
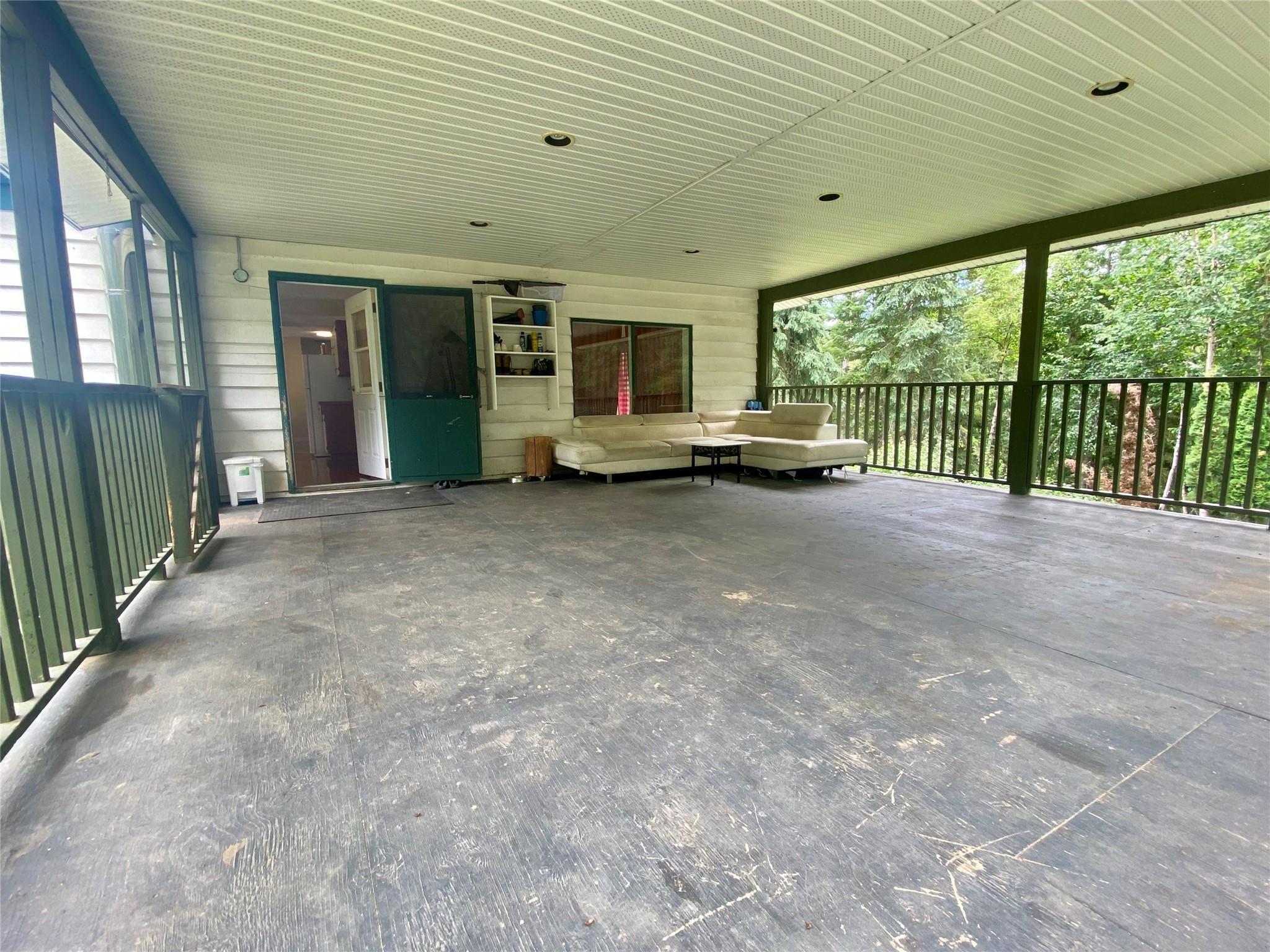
20' x 20' Covered Deck Over Double Garage
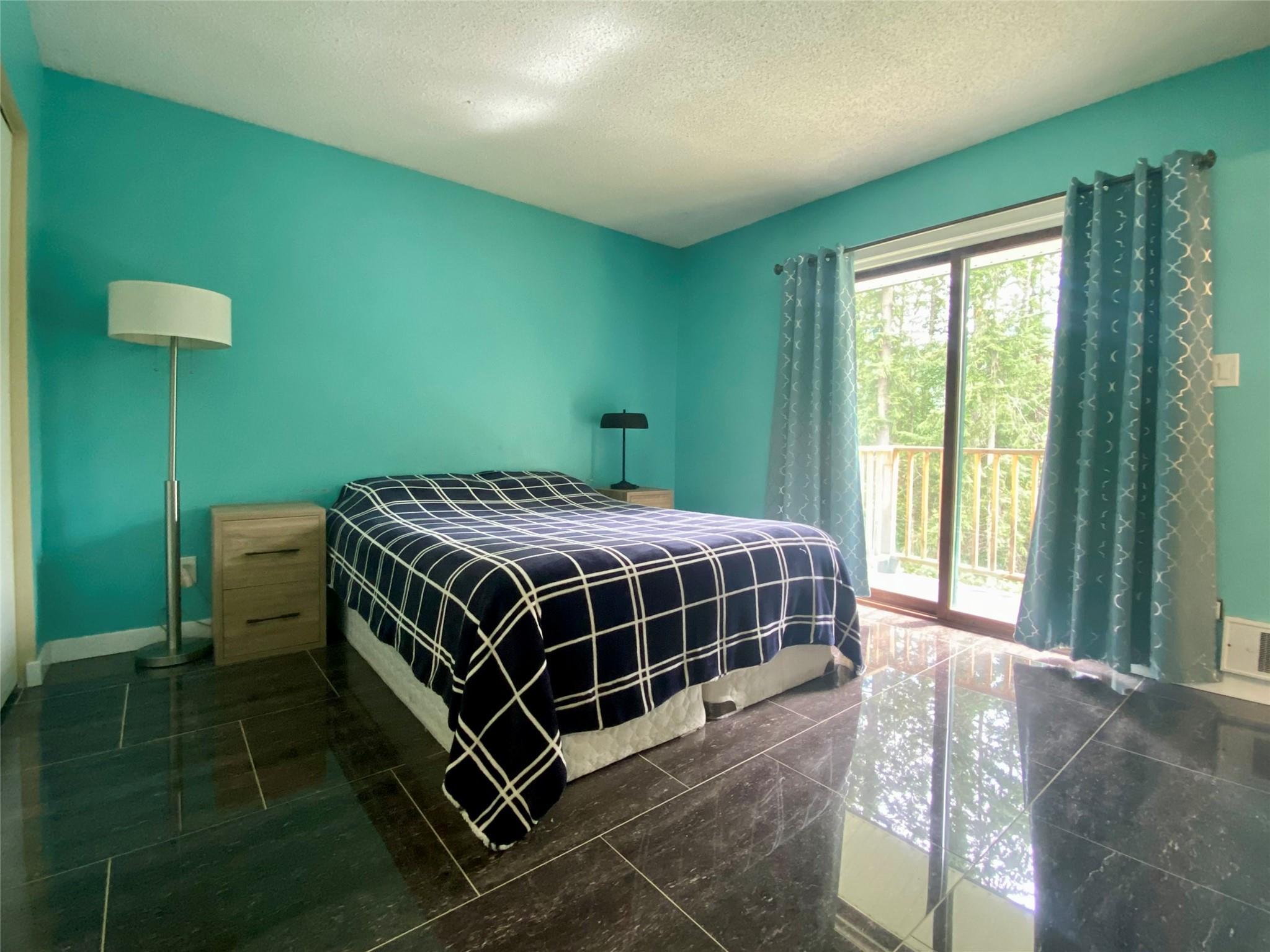
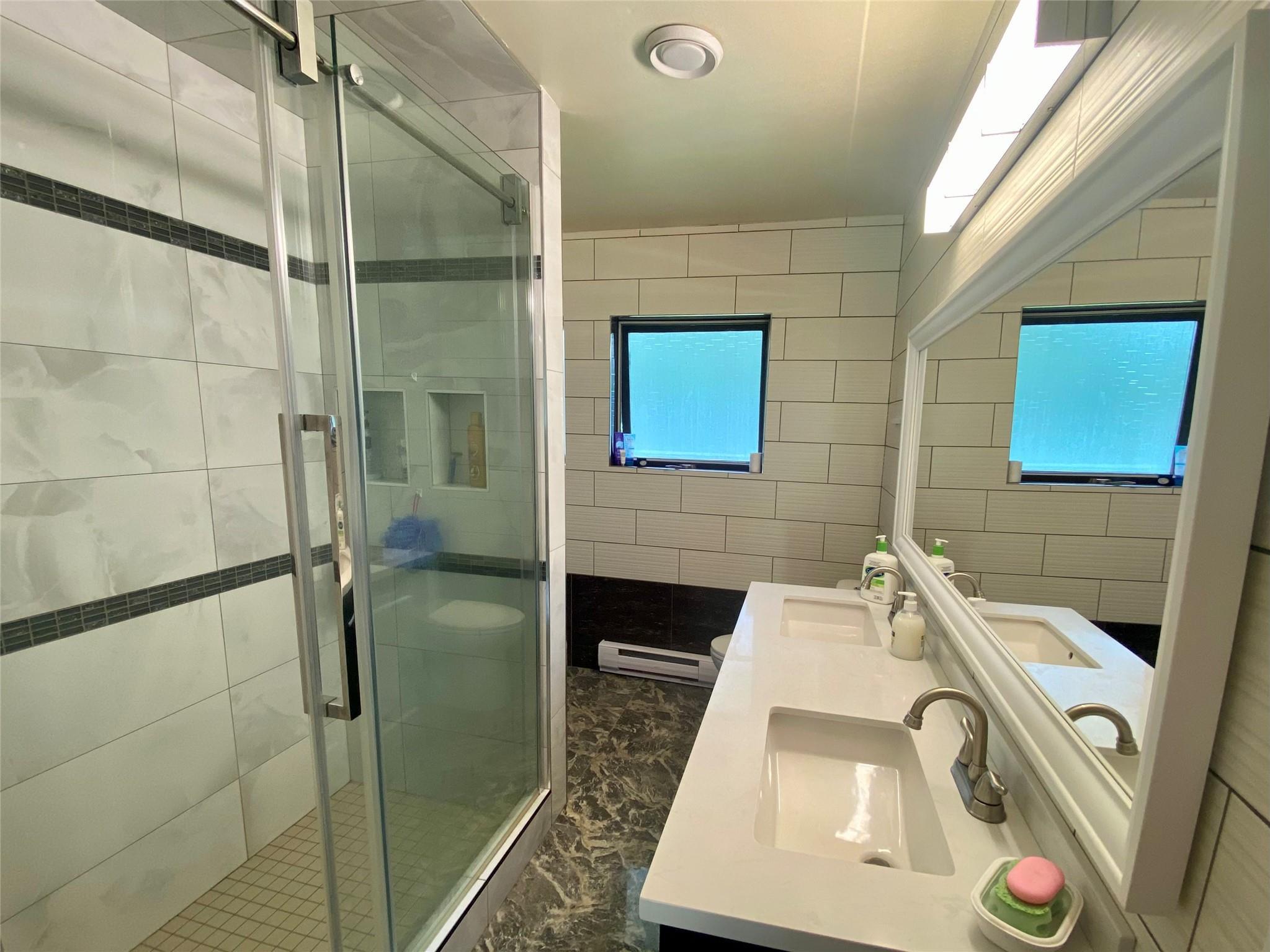
Master Bedroom with Balcony & Ensuite
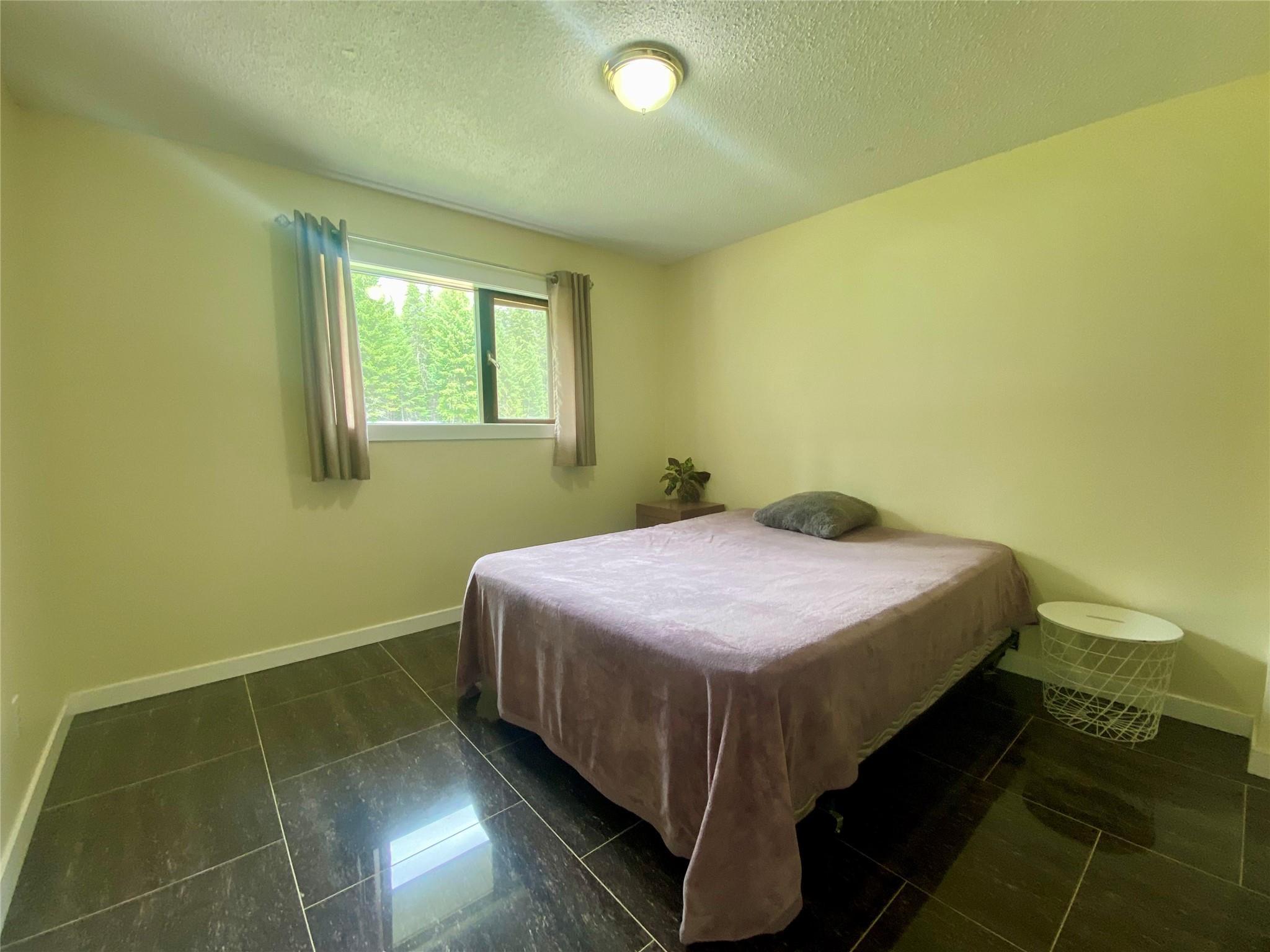
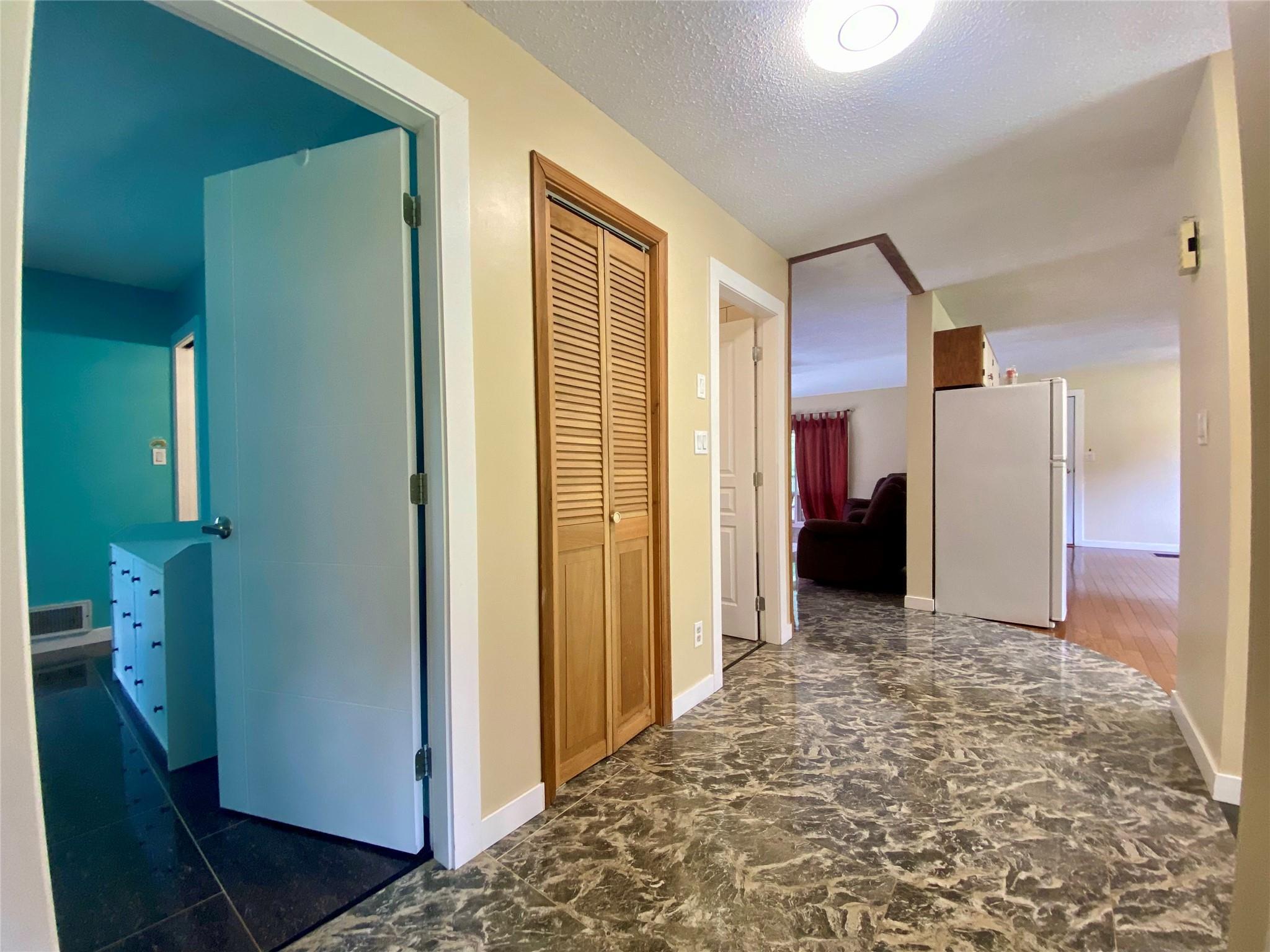
2nd Bedroom and Main Floor Foyer
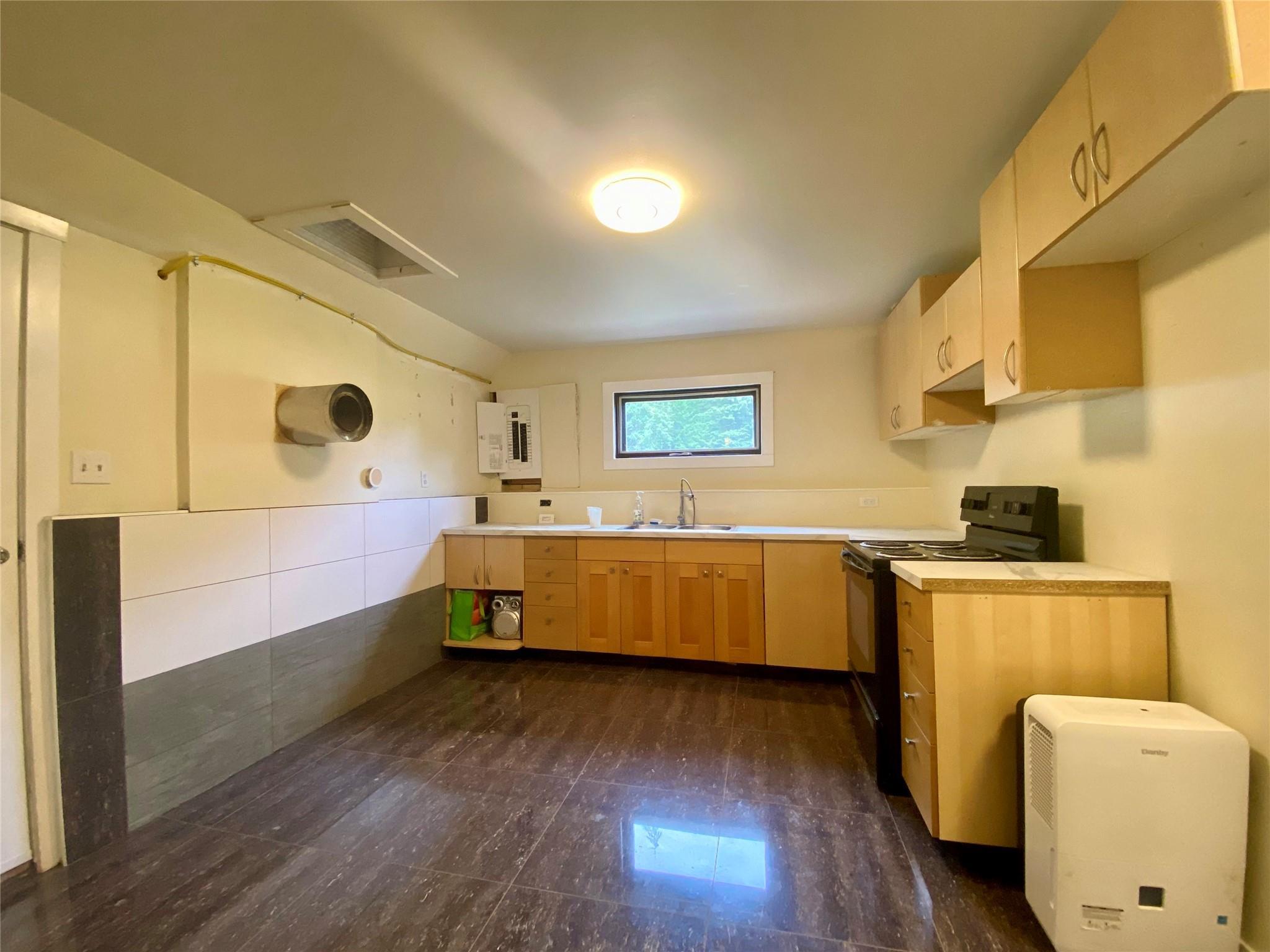
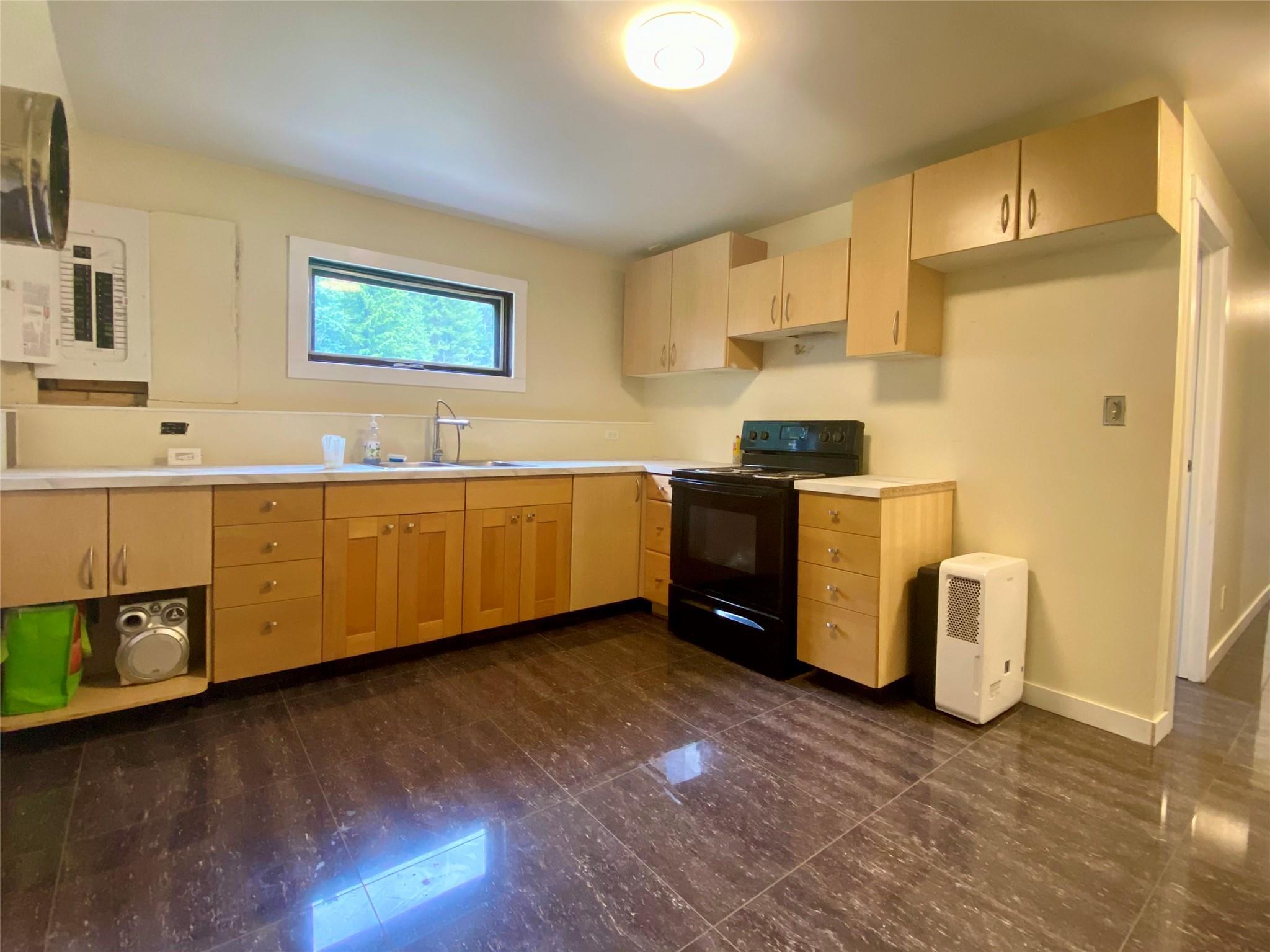
Lower Floor Kitchenette
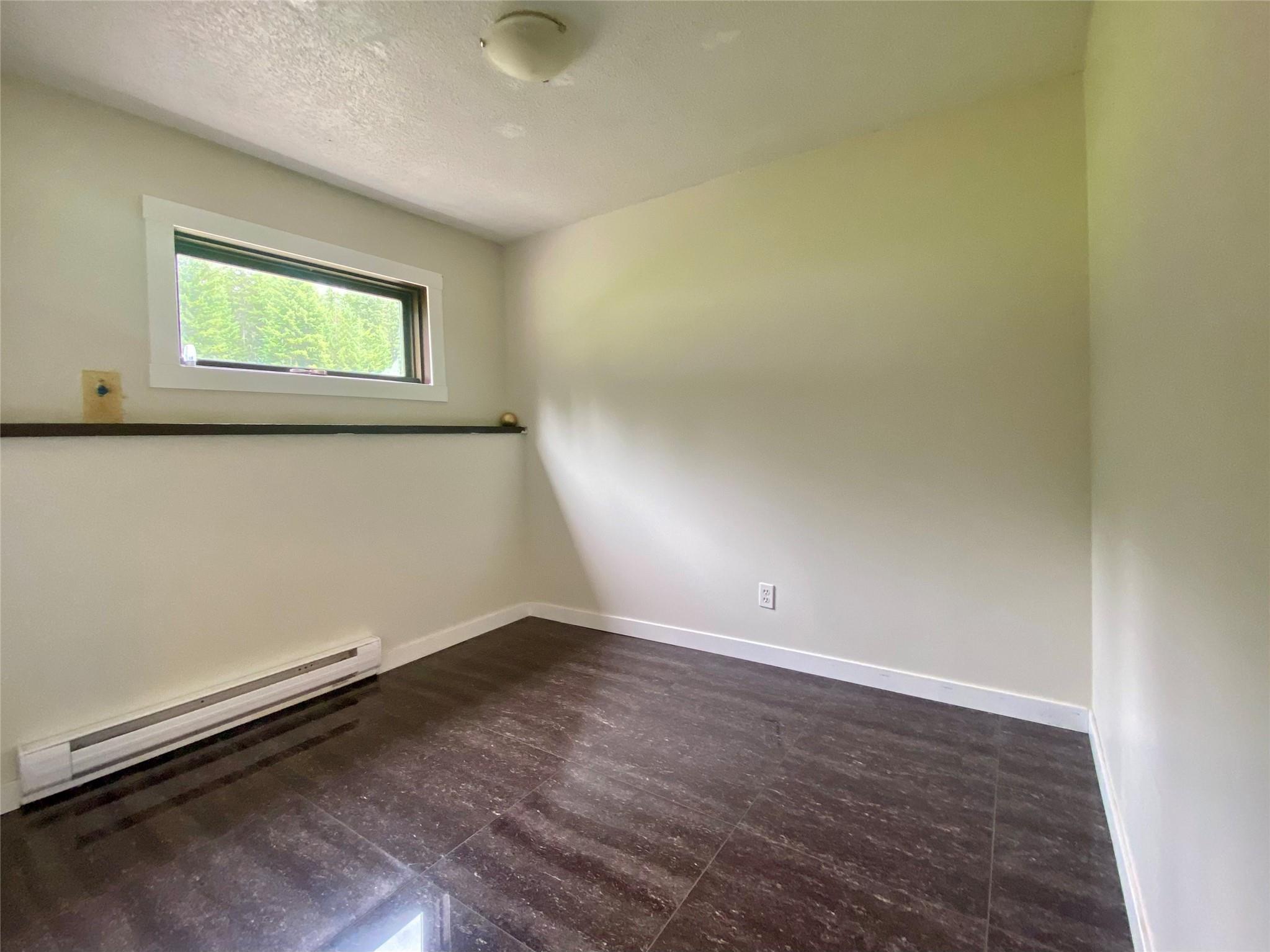
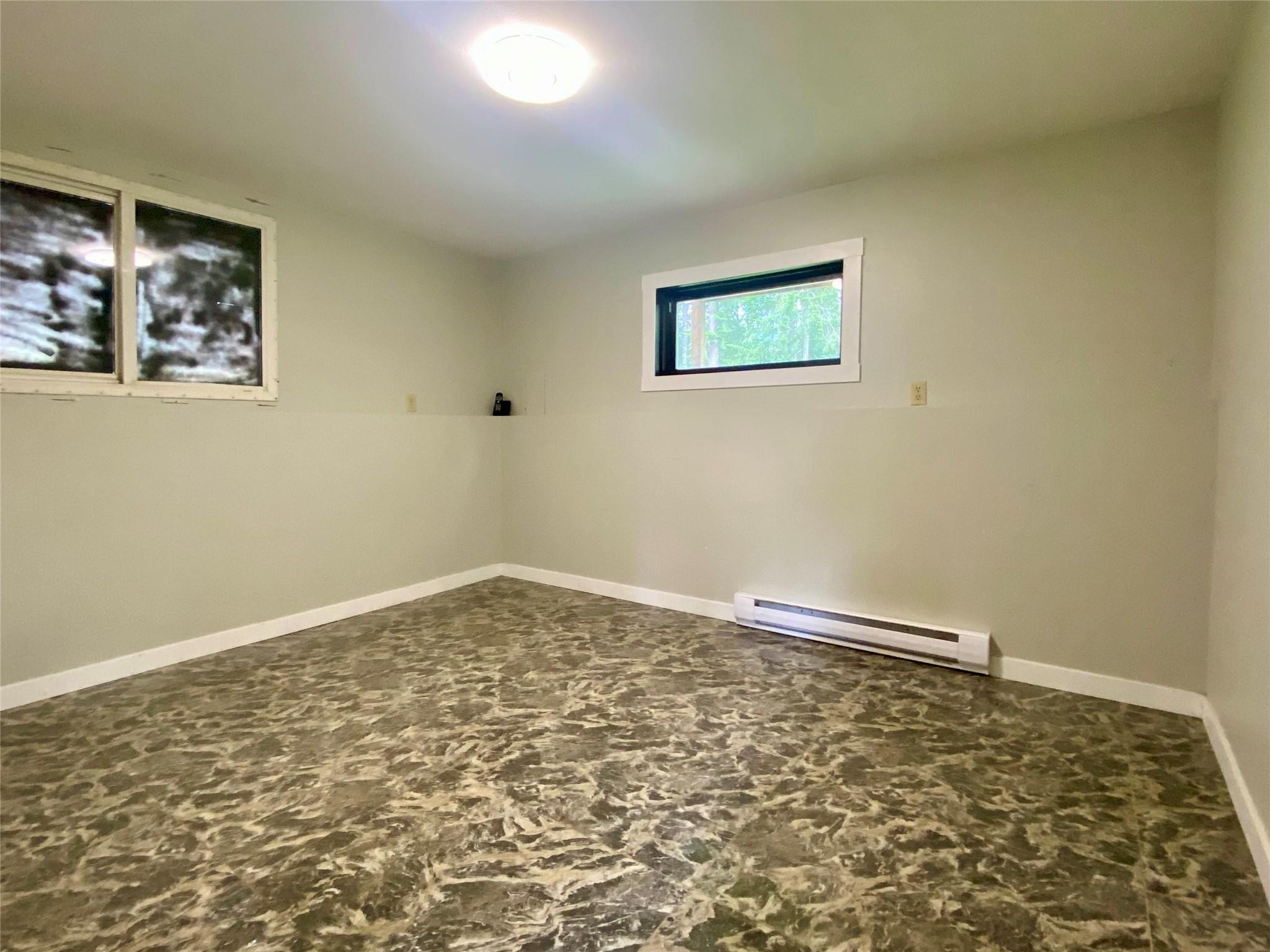
3rd and 4th Lower Level Bedrooms
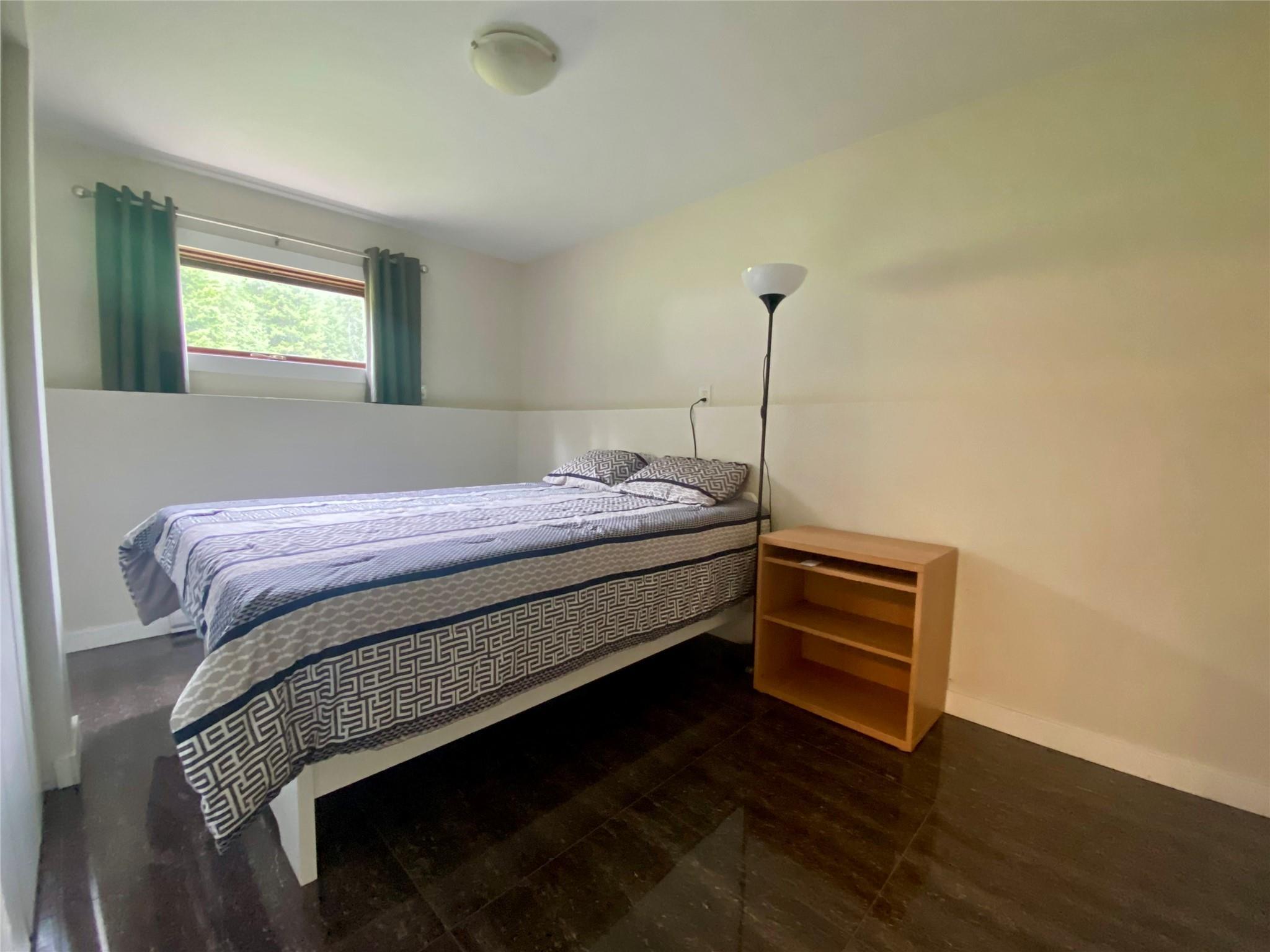
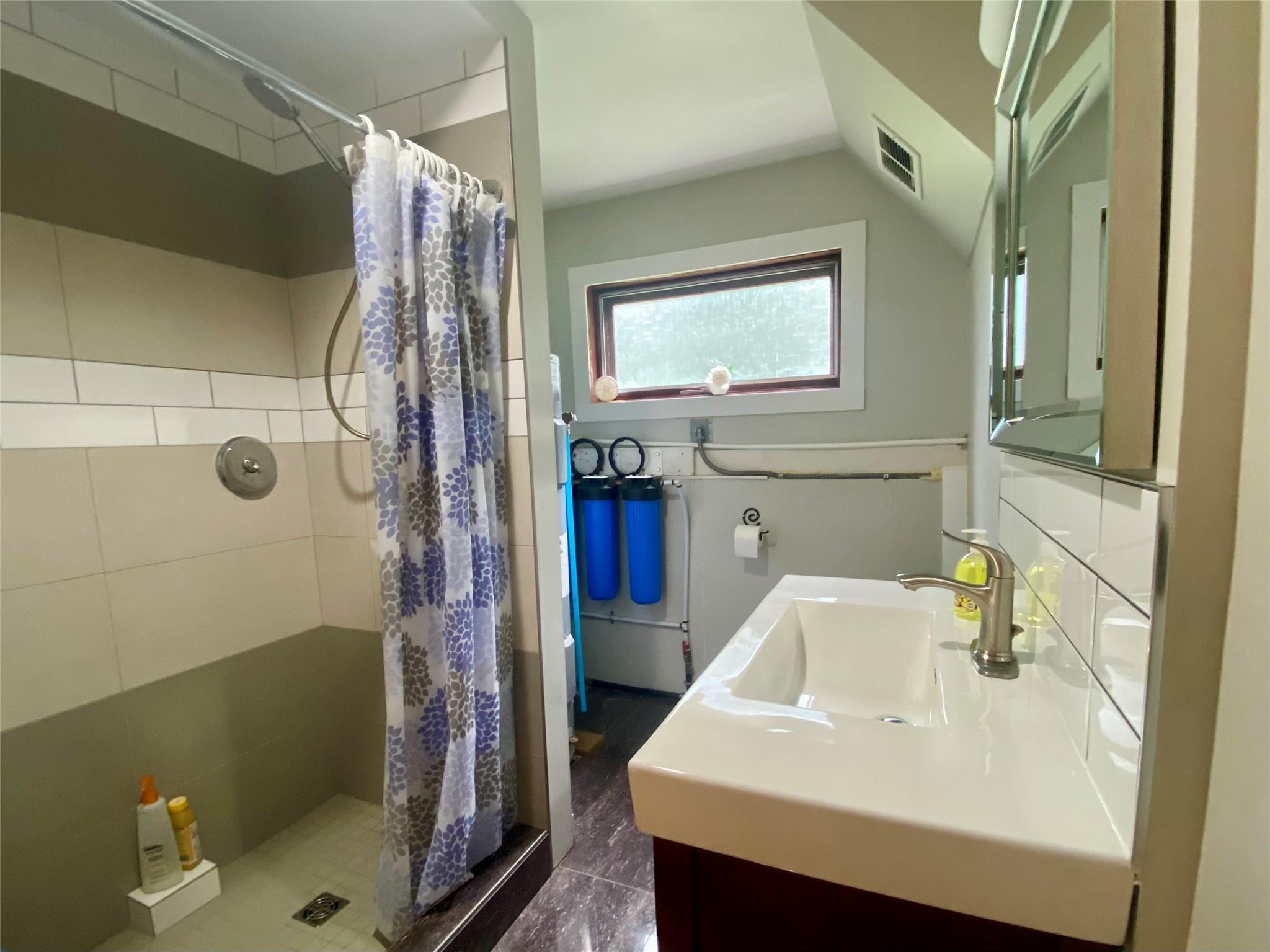
Lower Level 5th Bedroom and Three Piece Bath
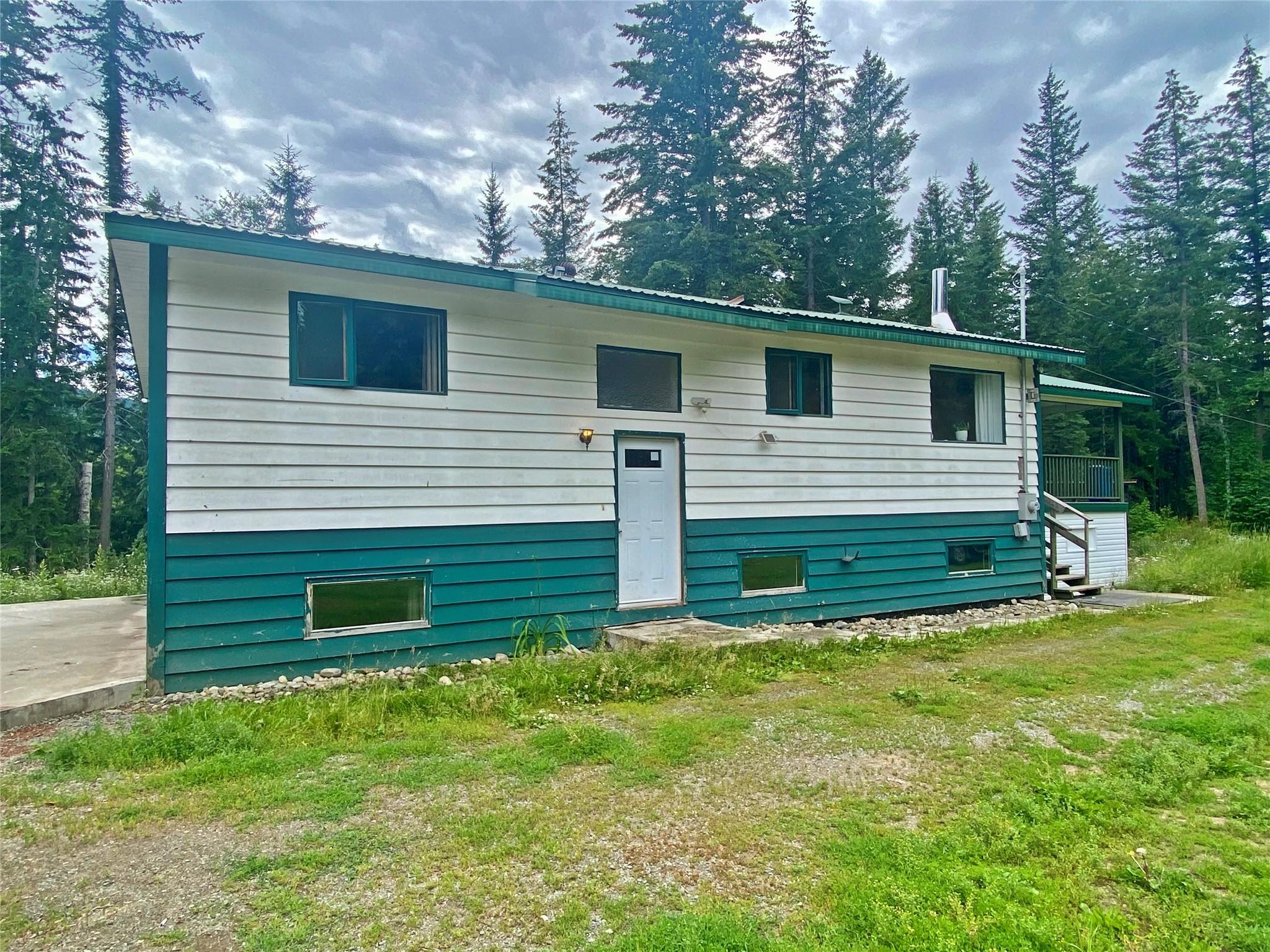
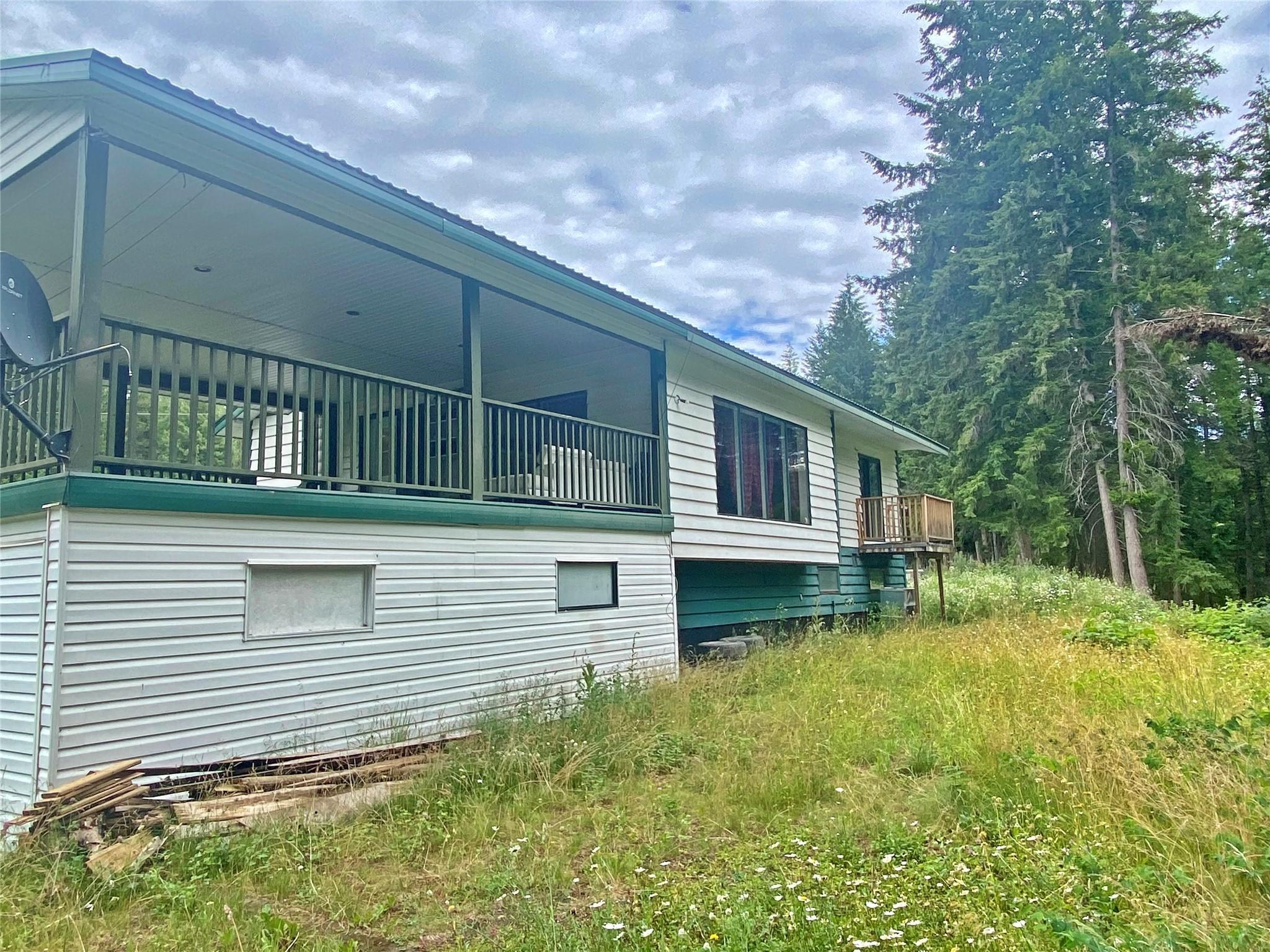
Entry Side and Back facing Tree Area
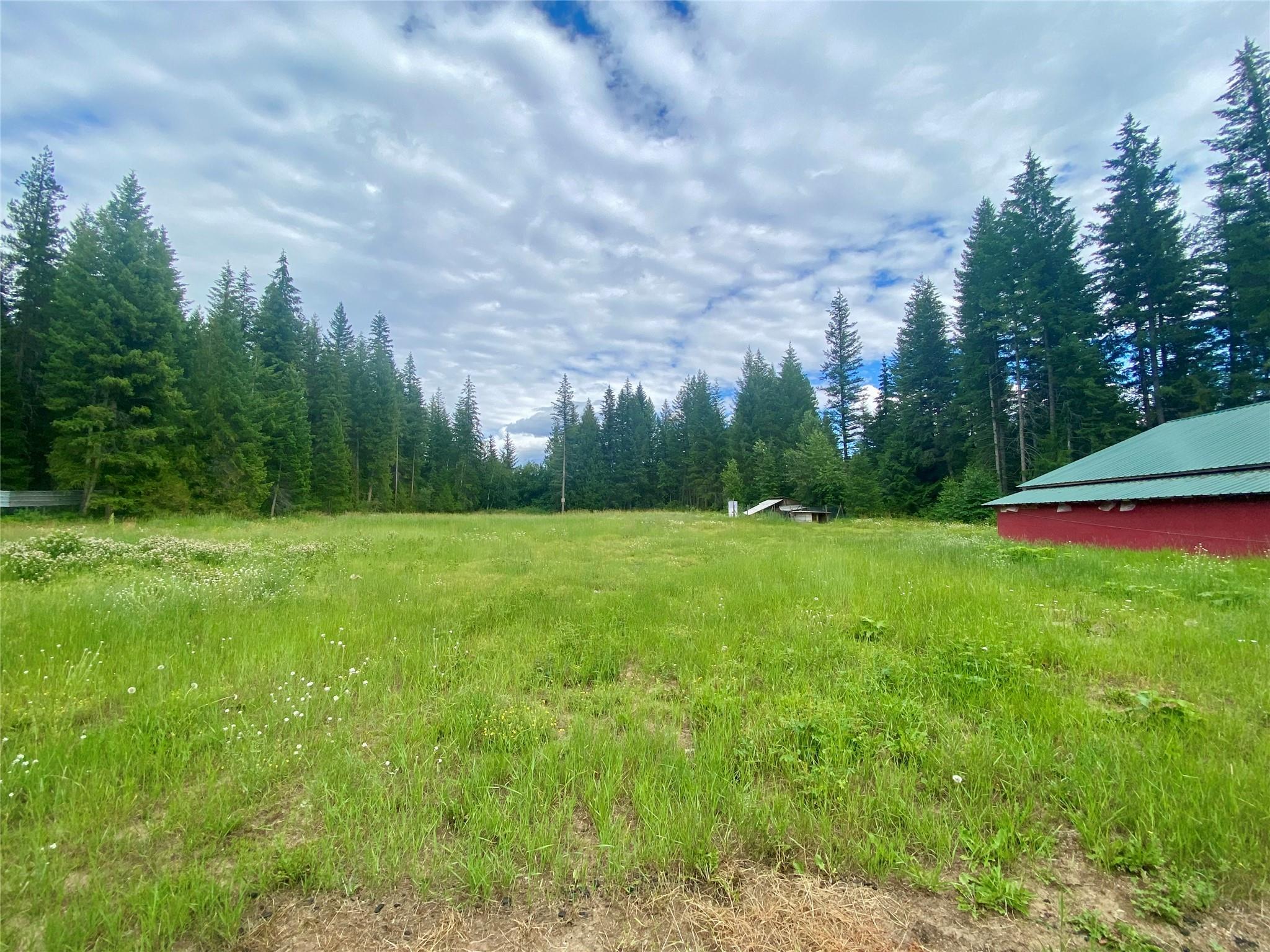
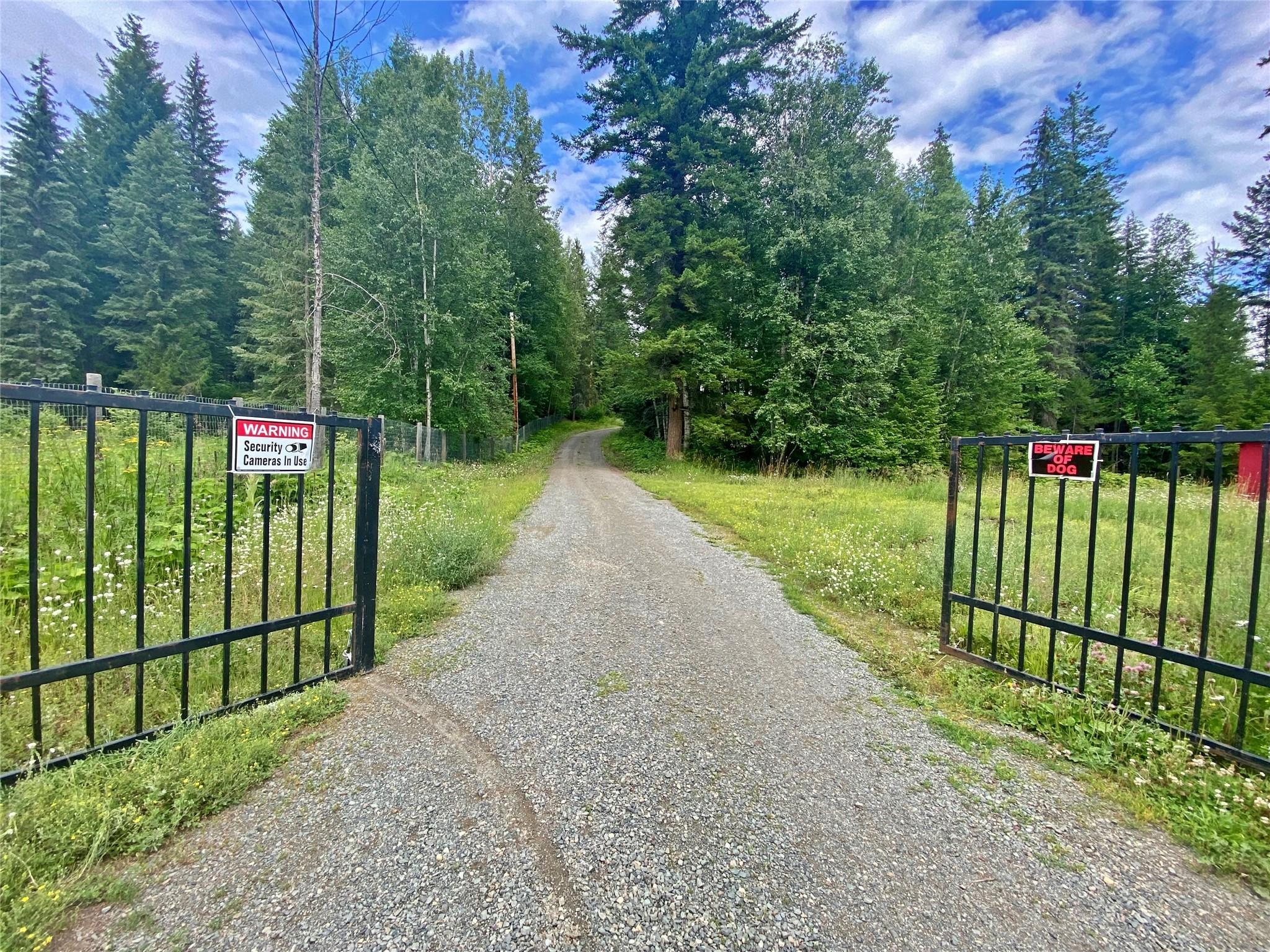
Back Yard Expanse and Front Metal Security Gate
| Cathedral
Entry Built: 1980 Property Size: 9.09 Acres Gross Taxes: $2,397 (2025) Zoning: RL-1 2 Drilled Wells Provincial Water License Baths: 4 Pce Ensuite & 3 Pce Roof: Metal Exterior Finish: Wood Siding Doble Car Garage 23.6'x21' 5,000 SF Shop |
Main Floor 1218 sf Kitchen: 12'8" x 12' Dining Room: 12'8" x 10'2" Living Room: 10' x 15'9" Foyer: 12'9" x 5'7" Master Bedroom: 12'10" x 11'6" Bedroom: 10'11" x 10'4" Ensuite Bath 3 Pce: 11'3" x 6'6"
Lower Level 1218 sf |
|
ALL MEASUREMENTS ARE APPROXIMATE |
MLS® # 10355912
$869,000
Was $889,000
August 24, 2025
“The trademarks REALTOR®,
REALTORS®
and the REALTOR®
logo are controlled by The Canadian Real
Estate Association (CREA) and identify real estate professionals who are members
of CREA. Used under license”
“The trademarks MLS®, Multiple
Listing Service® and the
associated logos are owned by The Canadian Real Estate Association (CREA) and
identify the quality of services provided by real estate professionals who are
members of CREA. Used under license”
RE/MAX®
Integrity Realty