4187 McNab Road
152 Acres
Barriere, B.C.
E-MAIL:
[email protected]
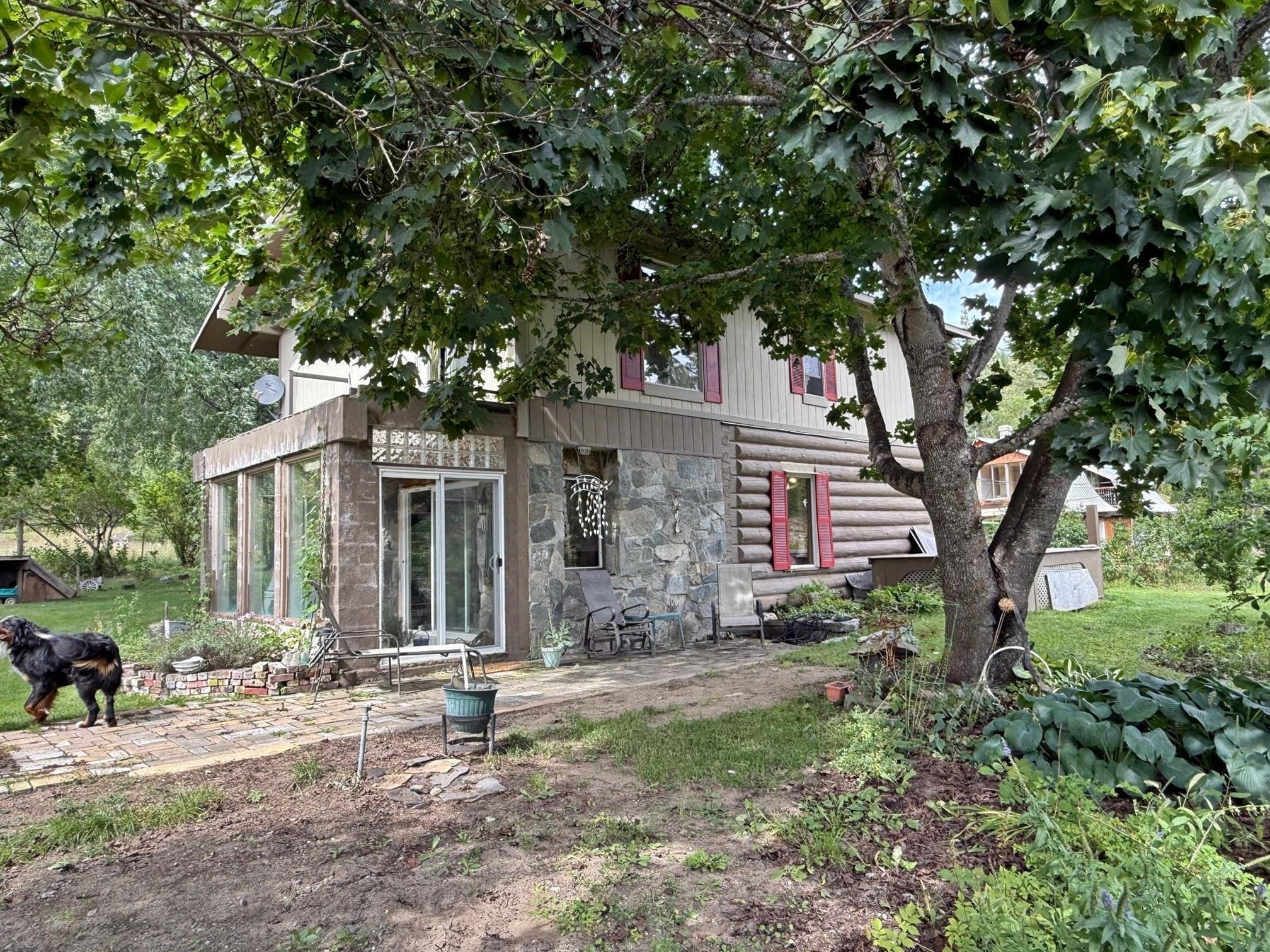
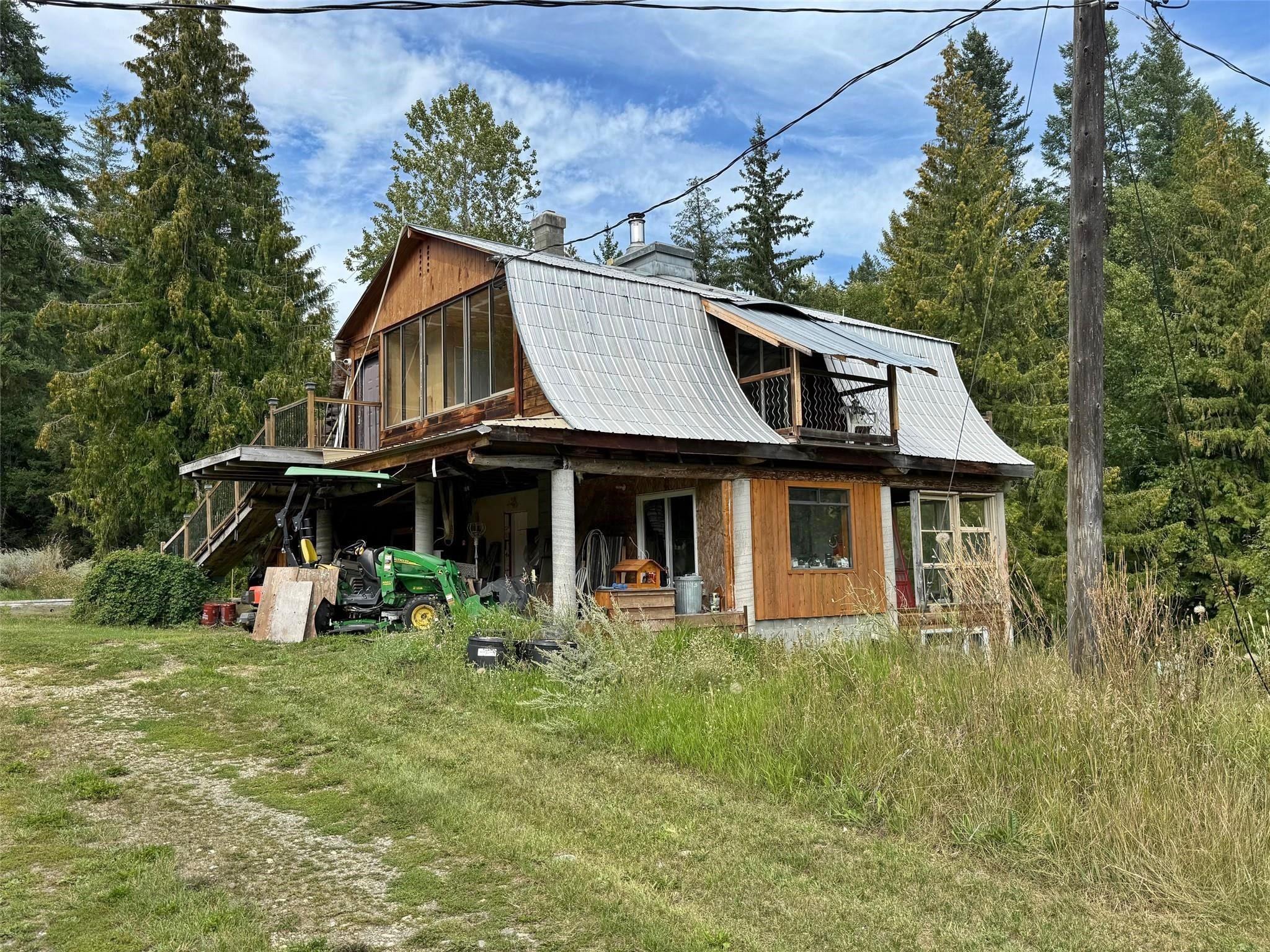
Original Homestead with Timber (Cruise Available) and Micro -Hydro (licensed).
Original homestead with 2 titles totaling 152.7 acres. Merchantable timber,
subdivision potential (not in ALR) Mix of zoning mainly RL-1 w/small Commercial
zoned parcel. 2 homes, original 3 bdrm 2 bath and a hidden treasure of a 1 bdrm
facing the year round creek leaving guests to fall asleep to the sounds of the
creek. Very special and extremely hard to obtain is the Micro-hydro power
generation with water licenses. Surrounded by crown land. RL-1 zoning allows for
residential uses and subdivision to 9.88 acre parcels. C3 zoning allows for
campgrounds, service stations, traveller accommodation and more. Water licenses
with a water license on Nehalliston Creek for power generation and Walmsley
Creek for both Irrigation and Domestic Water. Great climate for self sufficient
living. Gardens, Fruit Trees, Greenhouse, Workshops, Small animal shelters.
Call Kathy Campbell, RE/MAX Integrity Realty for full details @
250-672-1070 or 250-851-1029
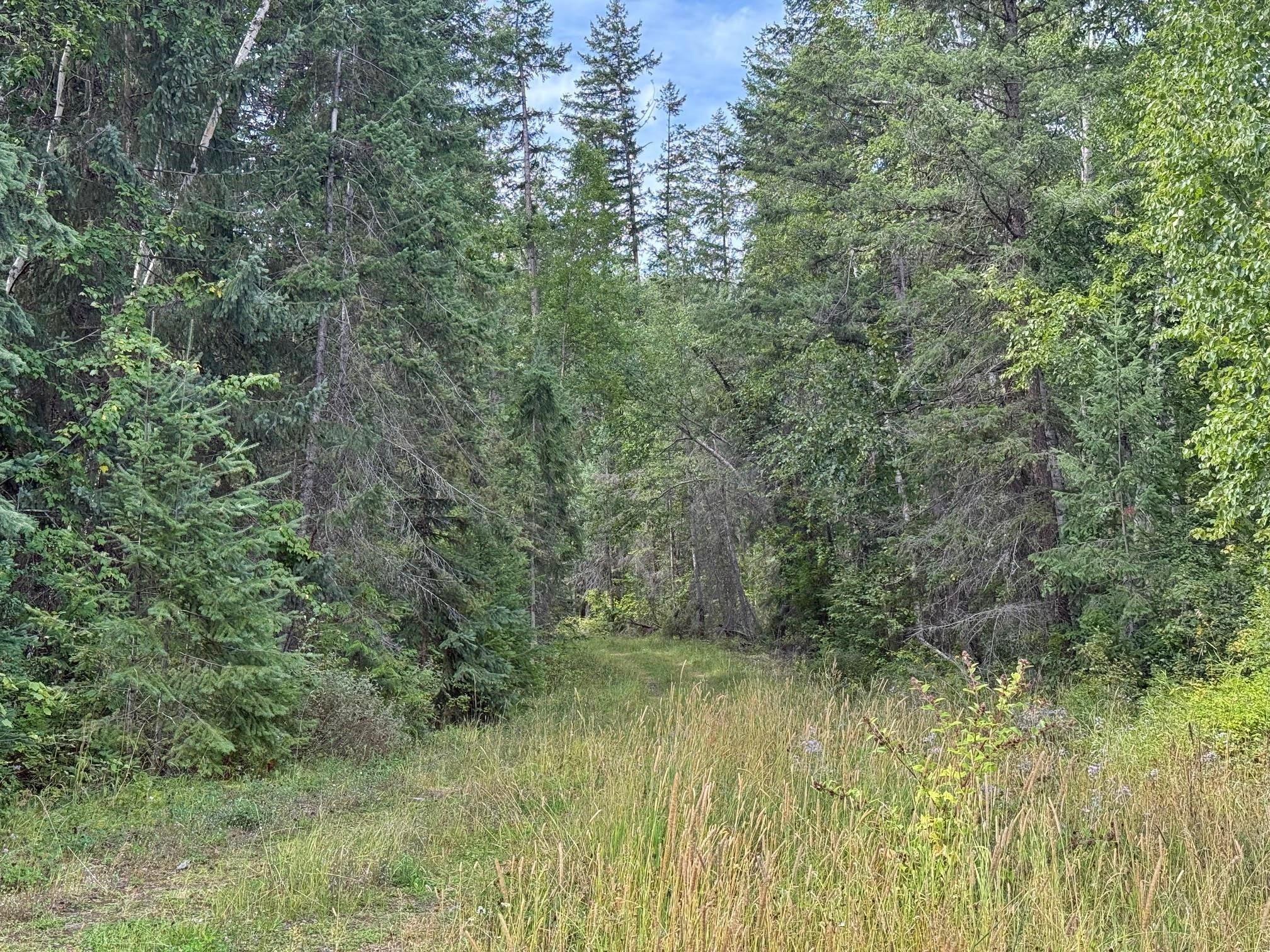
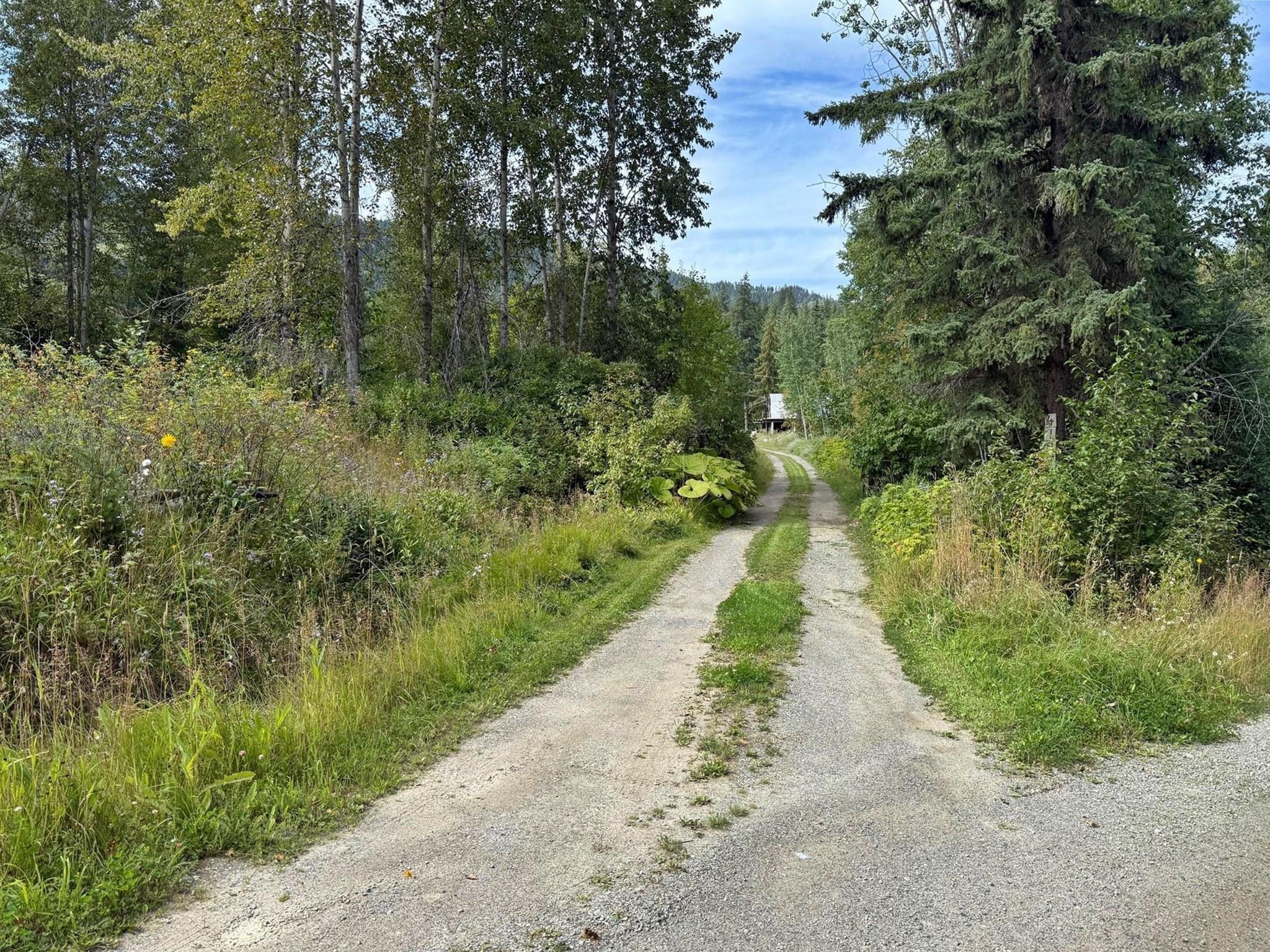
Driveways into Property
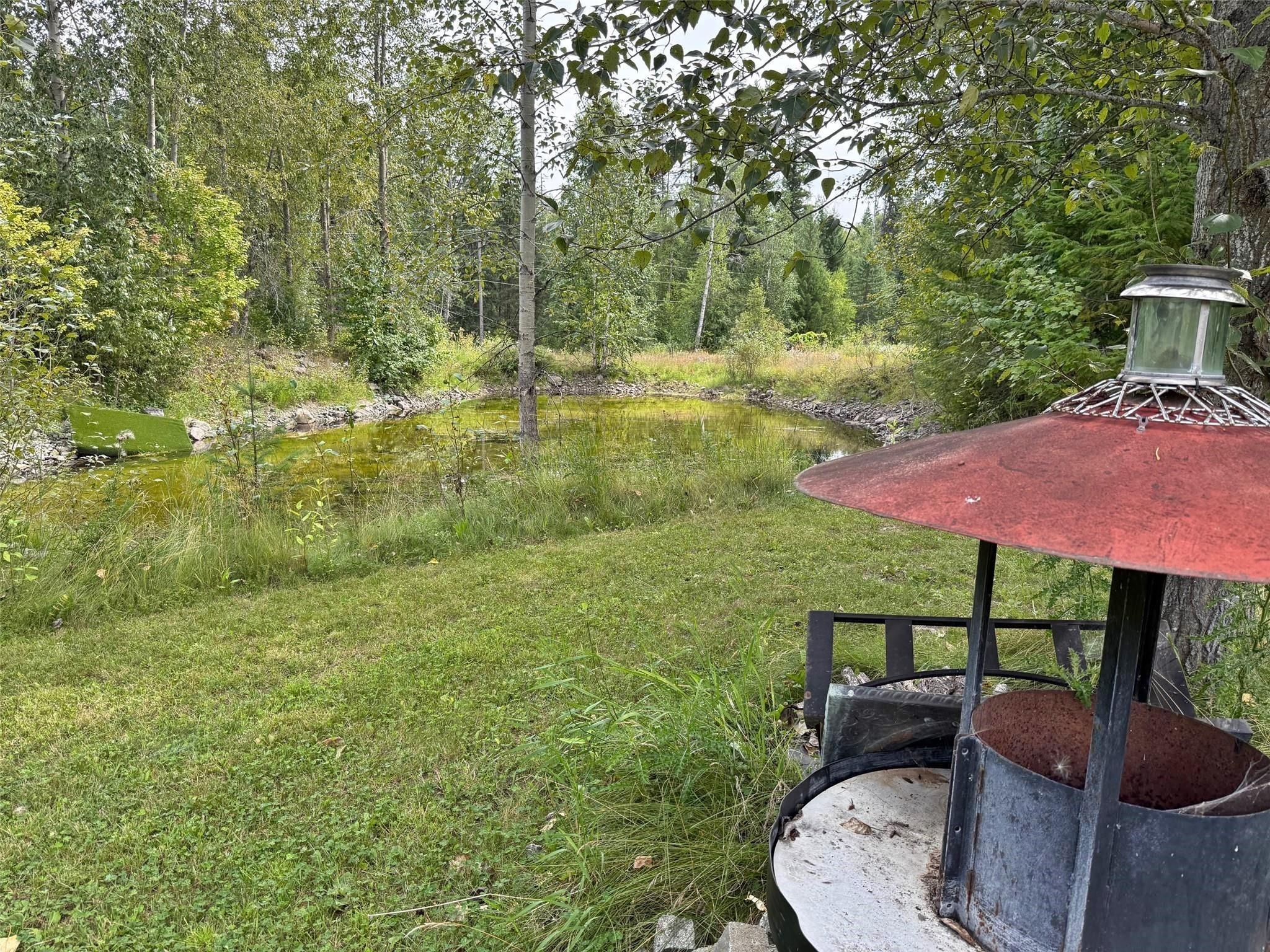
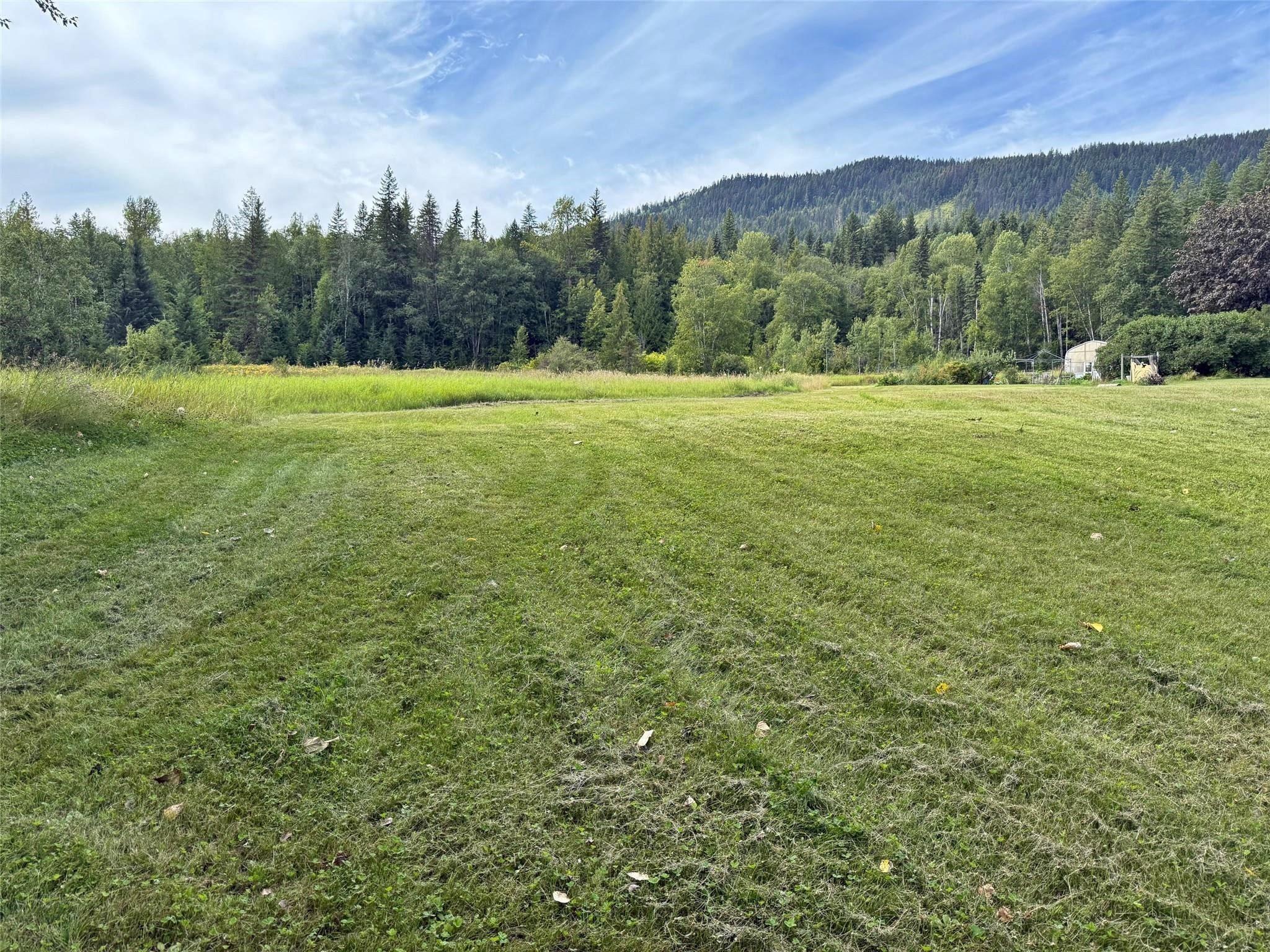
Hay Field Area
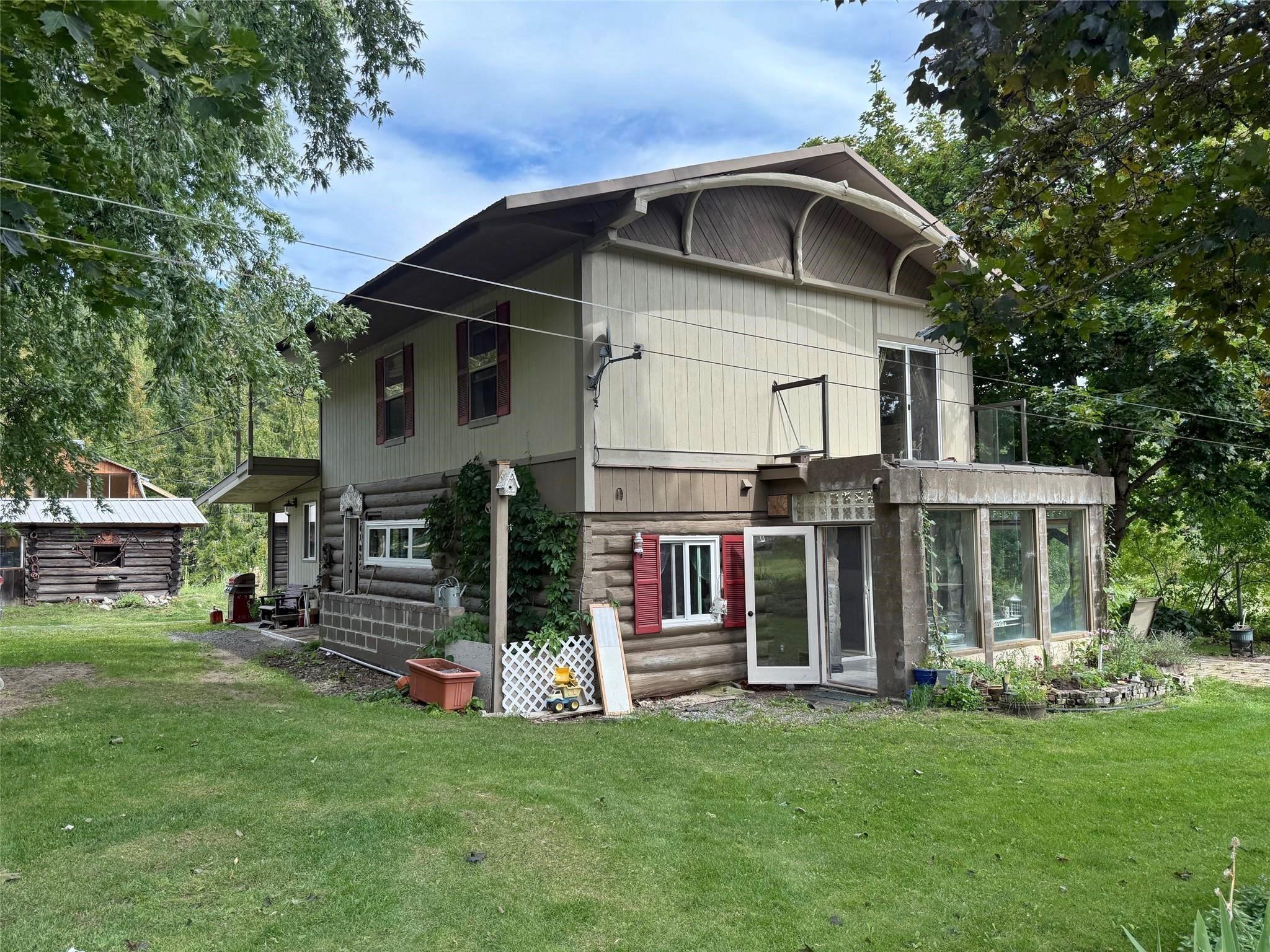
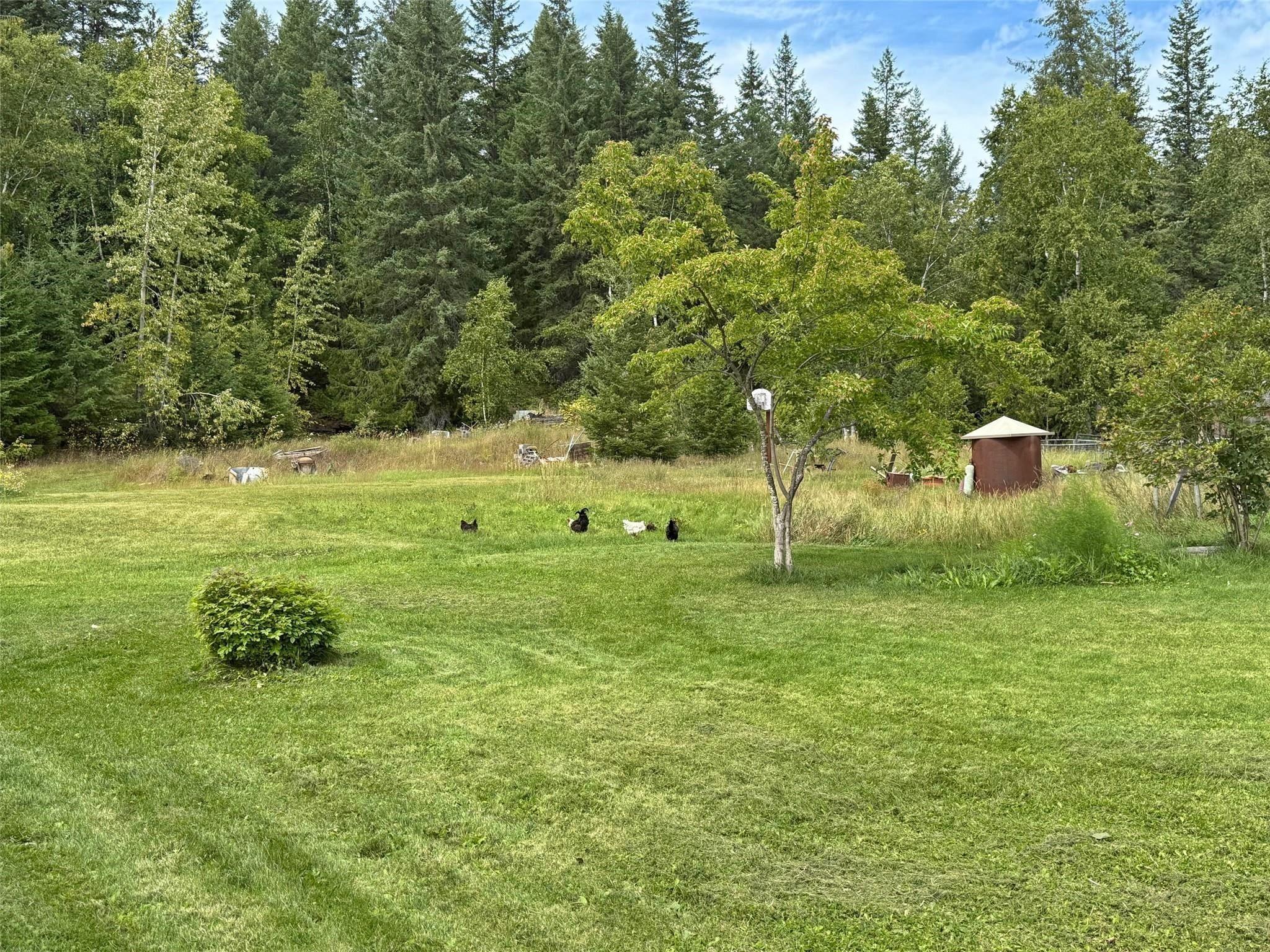
Back of House re Sun Room and Grassy Area in Back
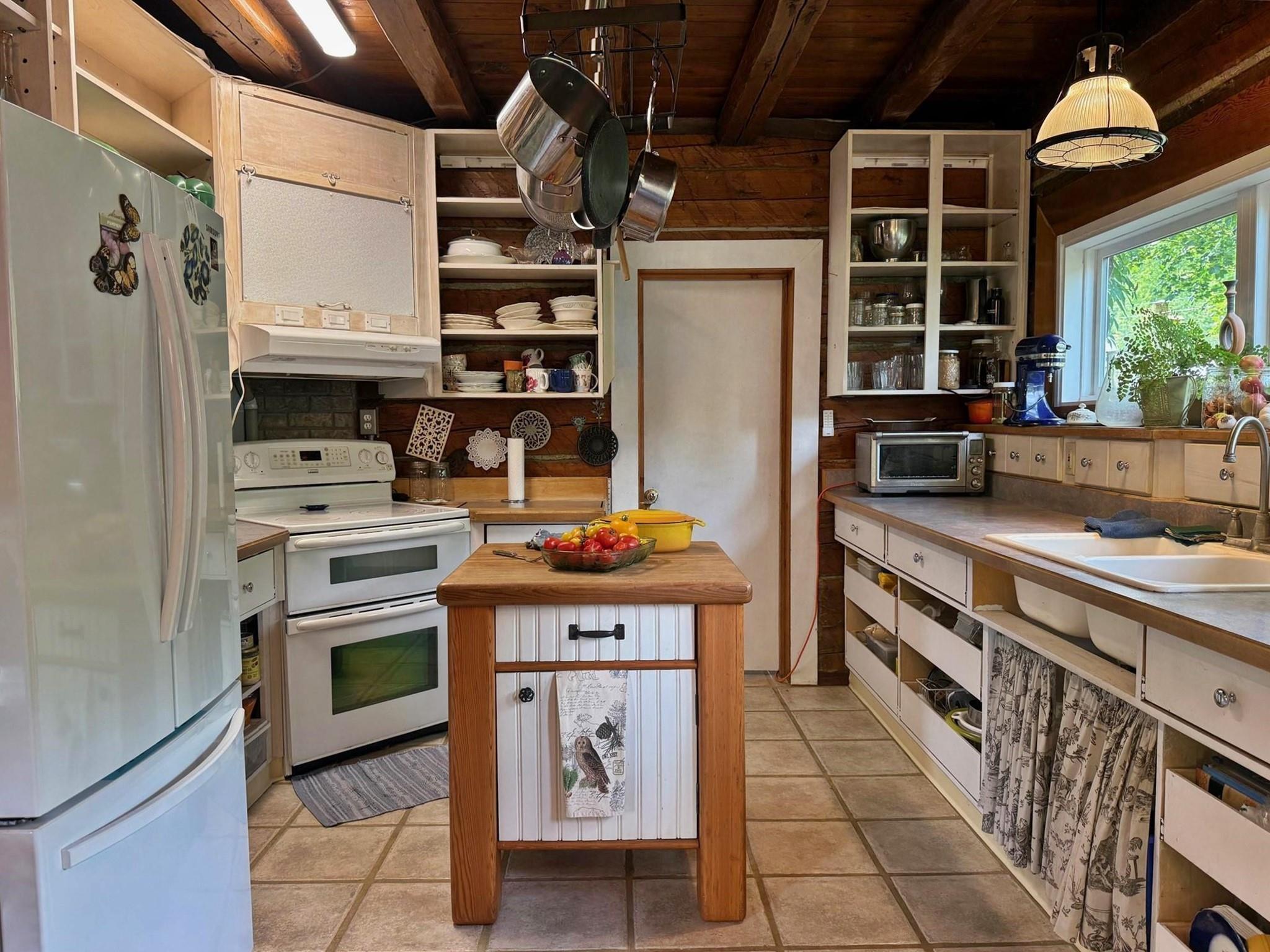
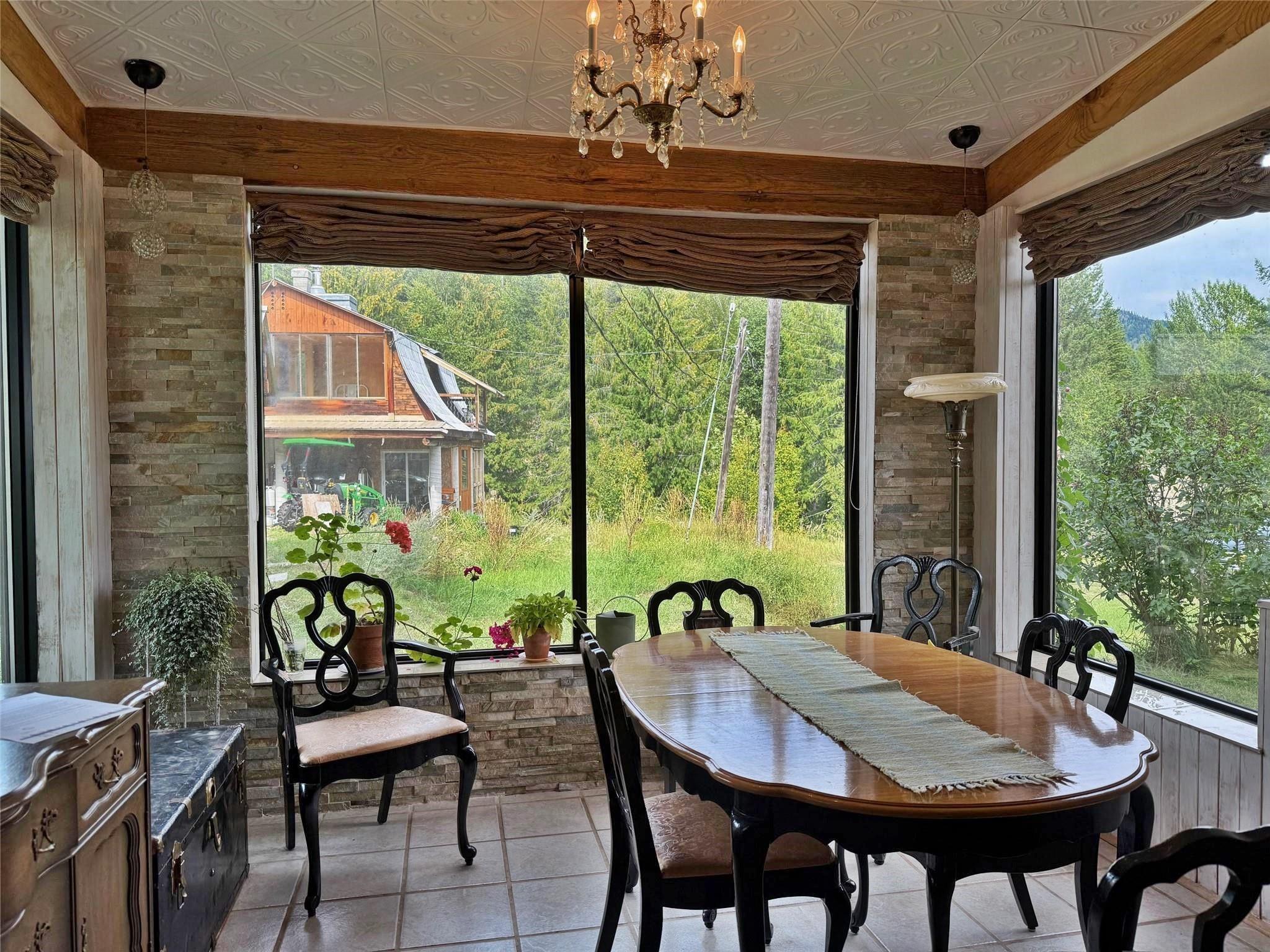
Kitchen & Formal Dining Room
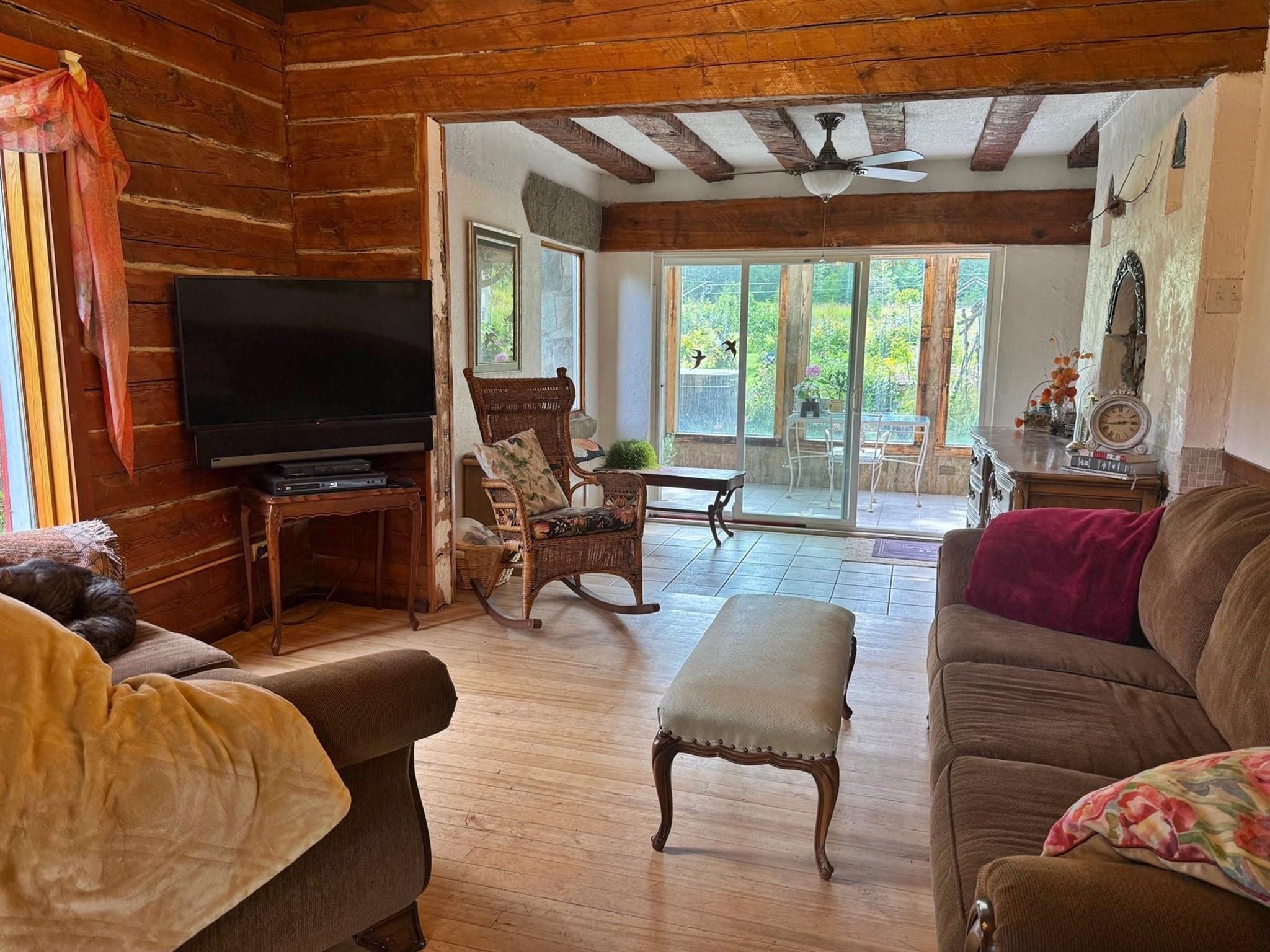
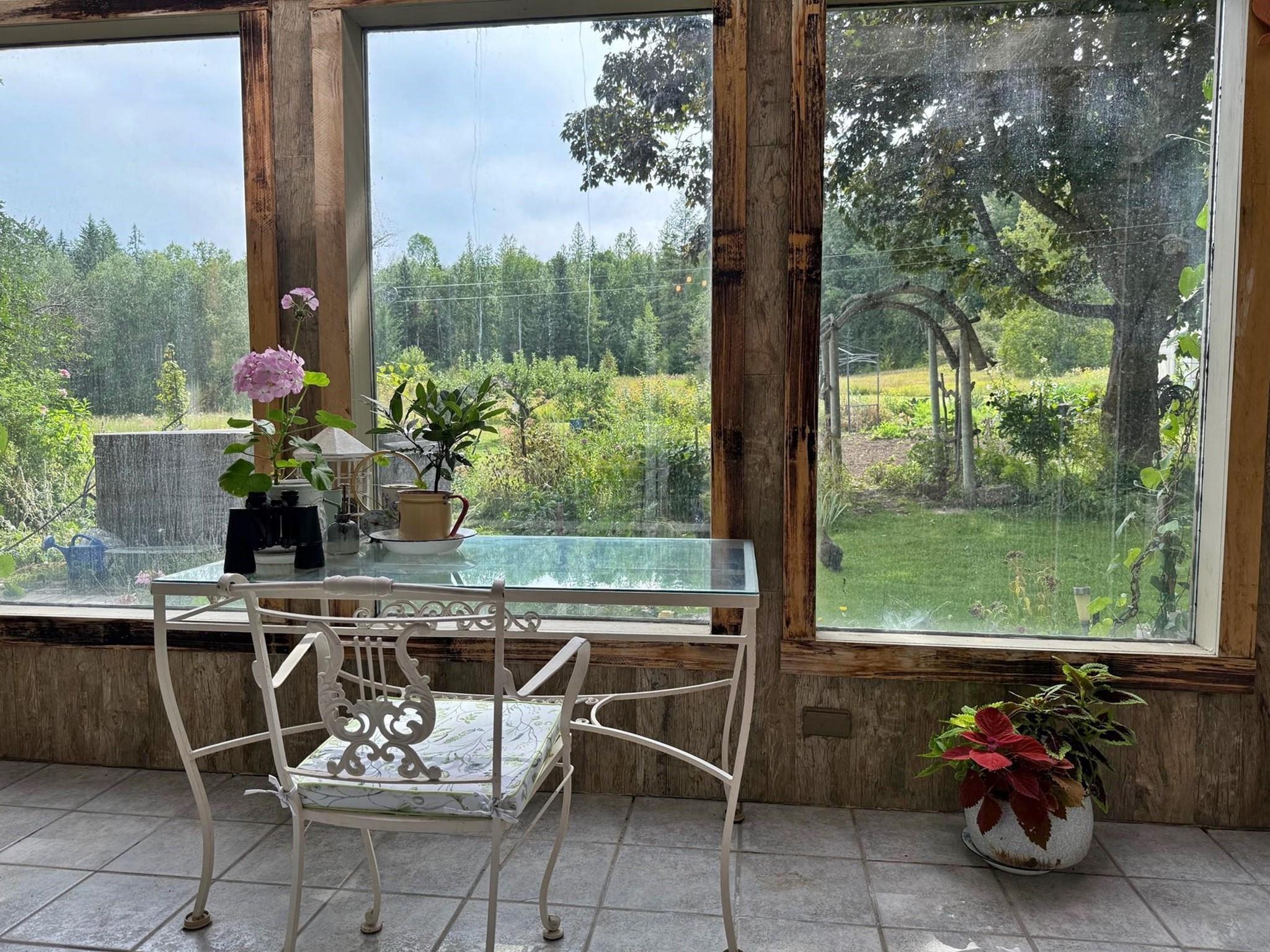
Living Room with Step Down going out to Sun Room
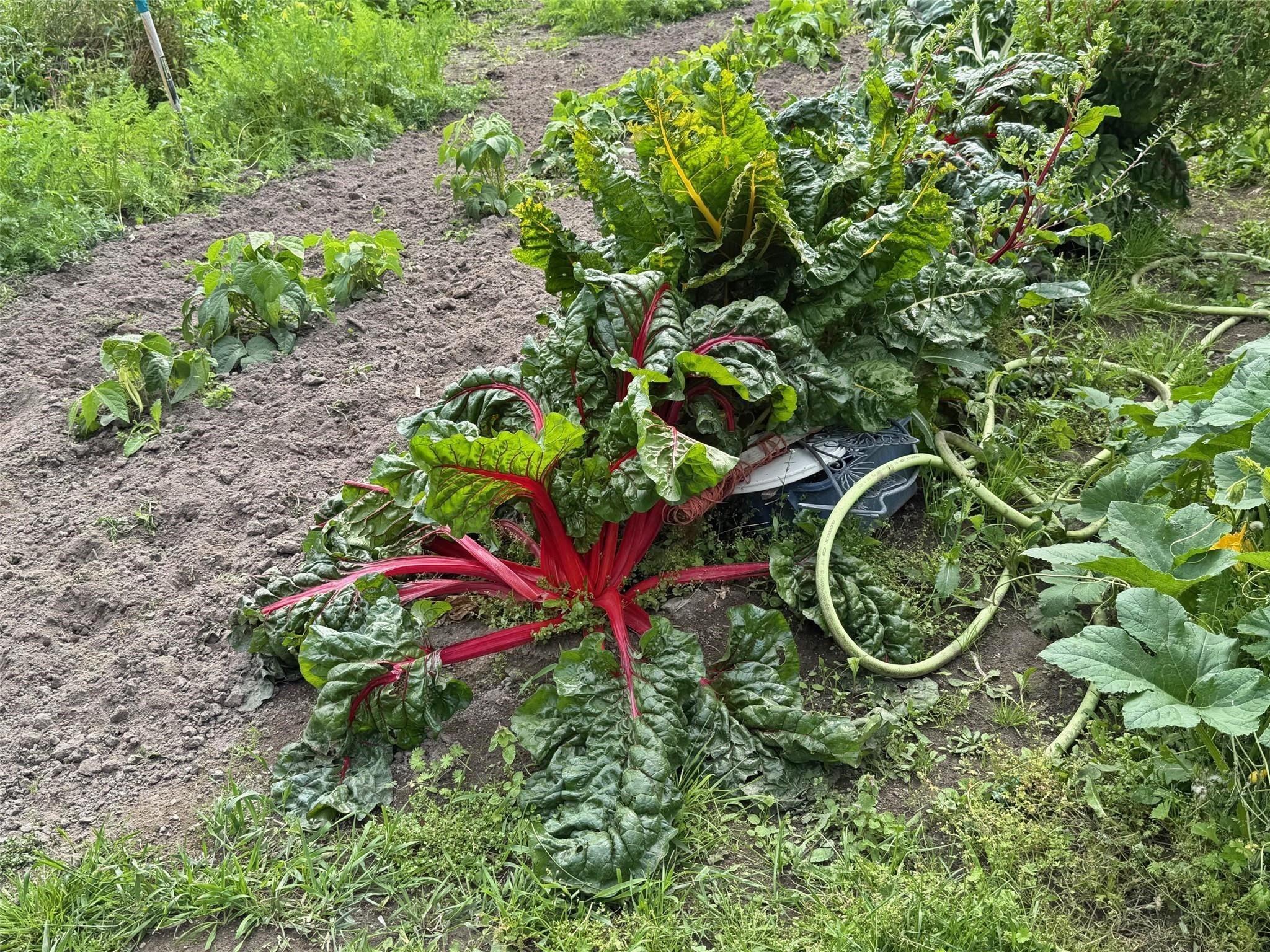
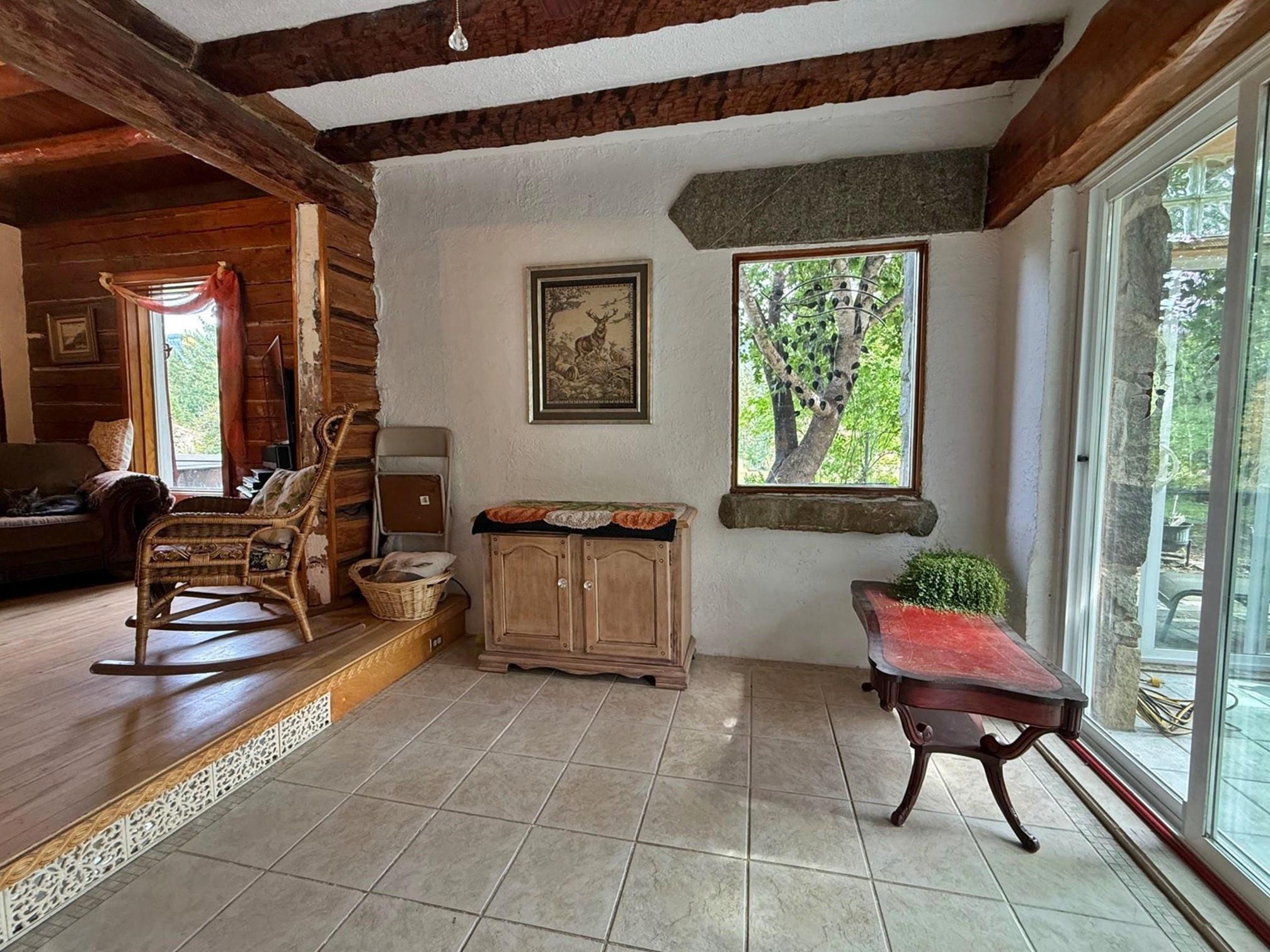
Garden Produce & Step Down to Sun Room
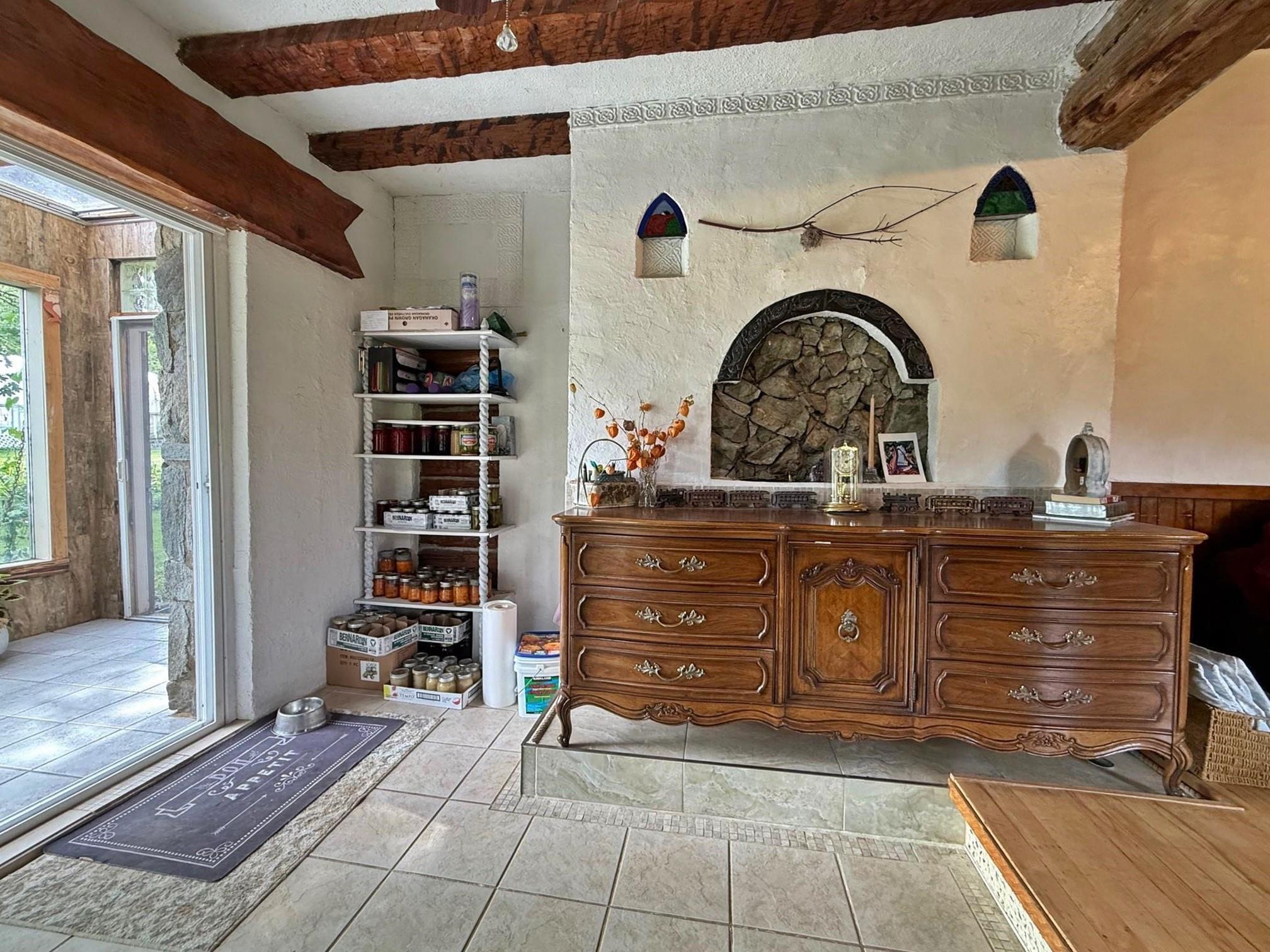
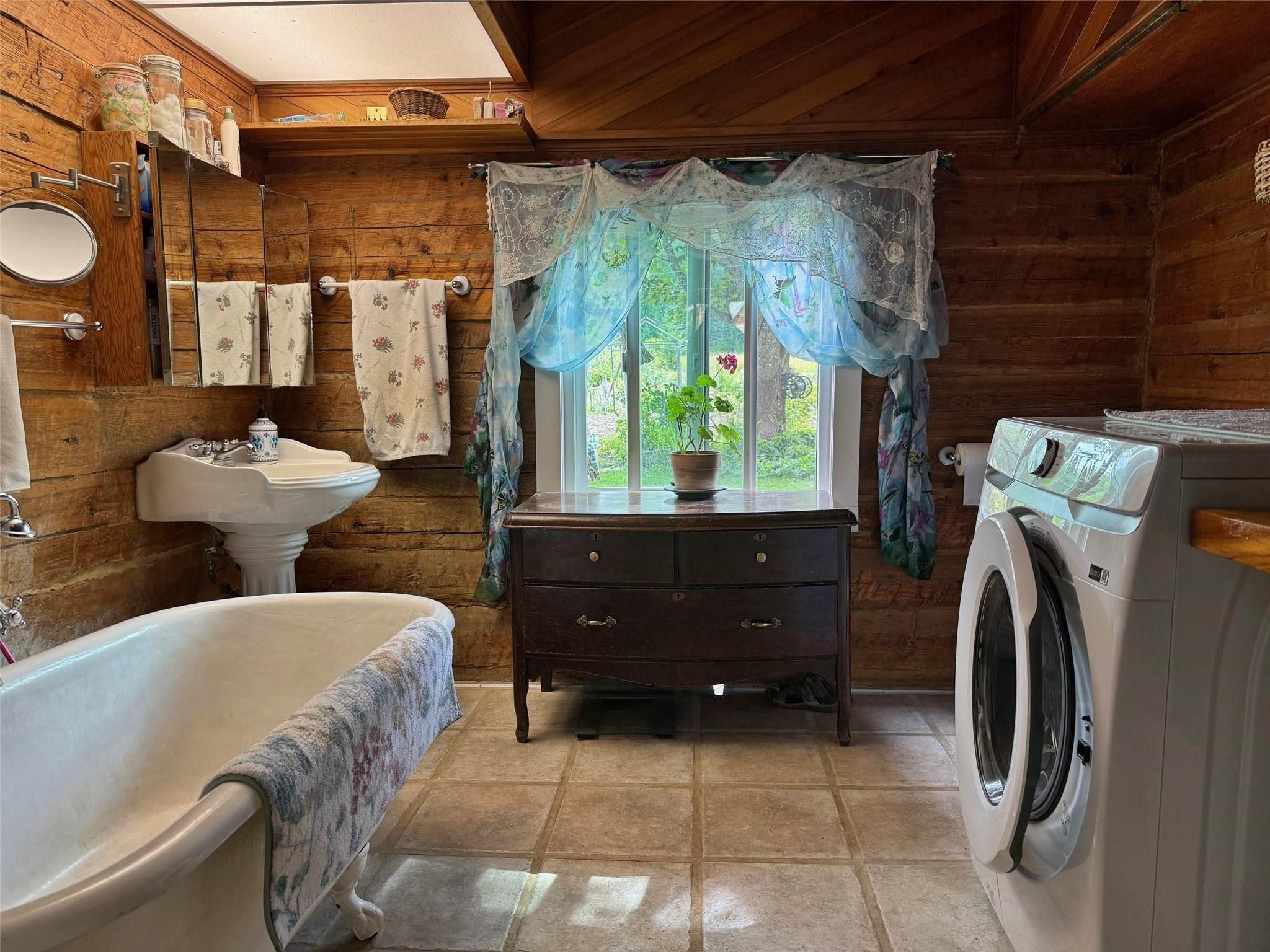
Step Down and Closed in Original Fireplace & Bath/Laundry with Claw Tub
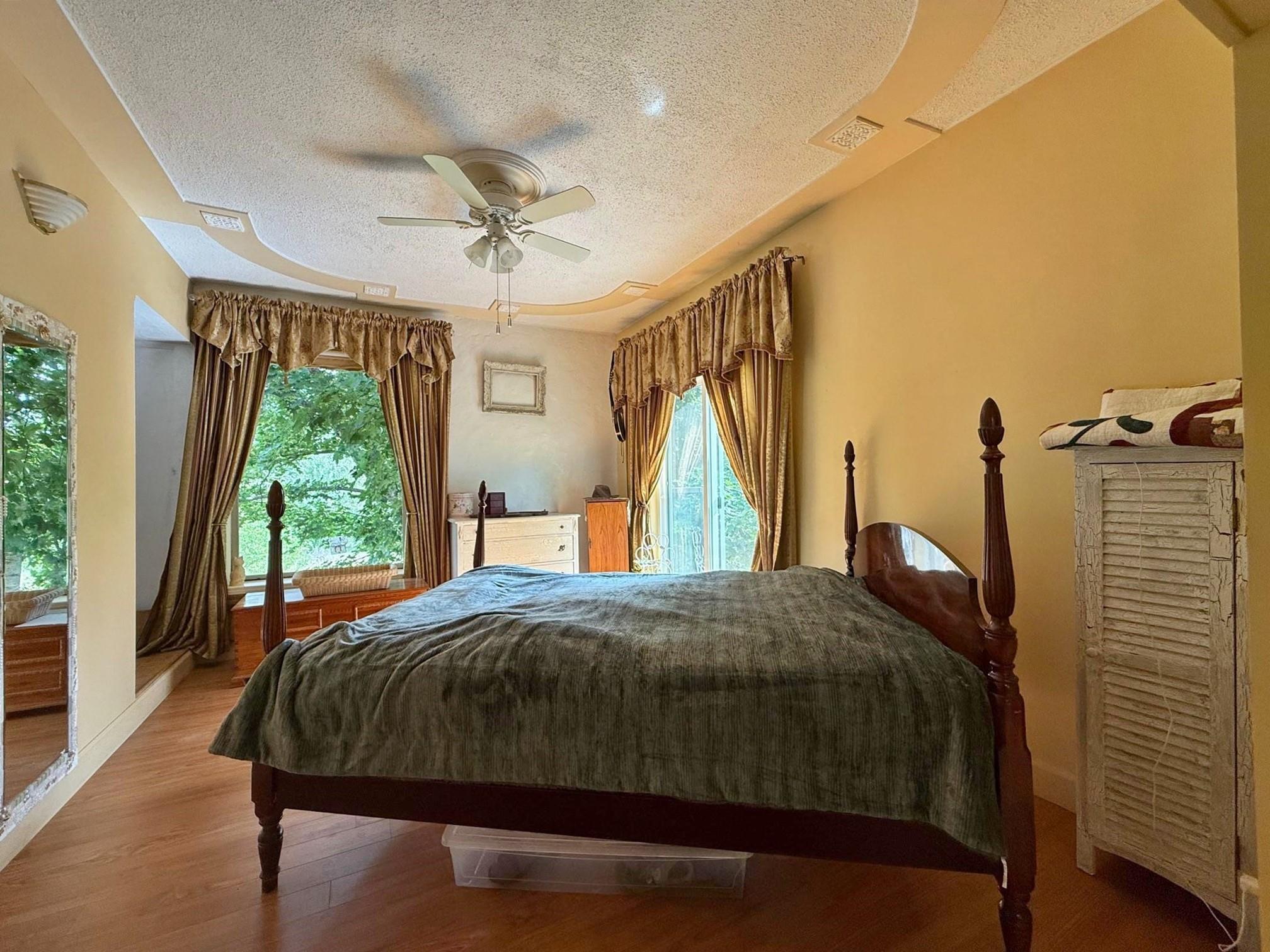
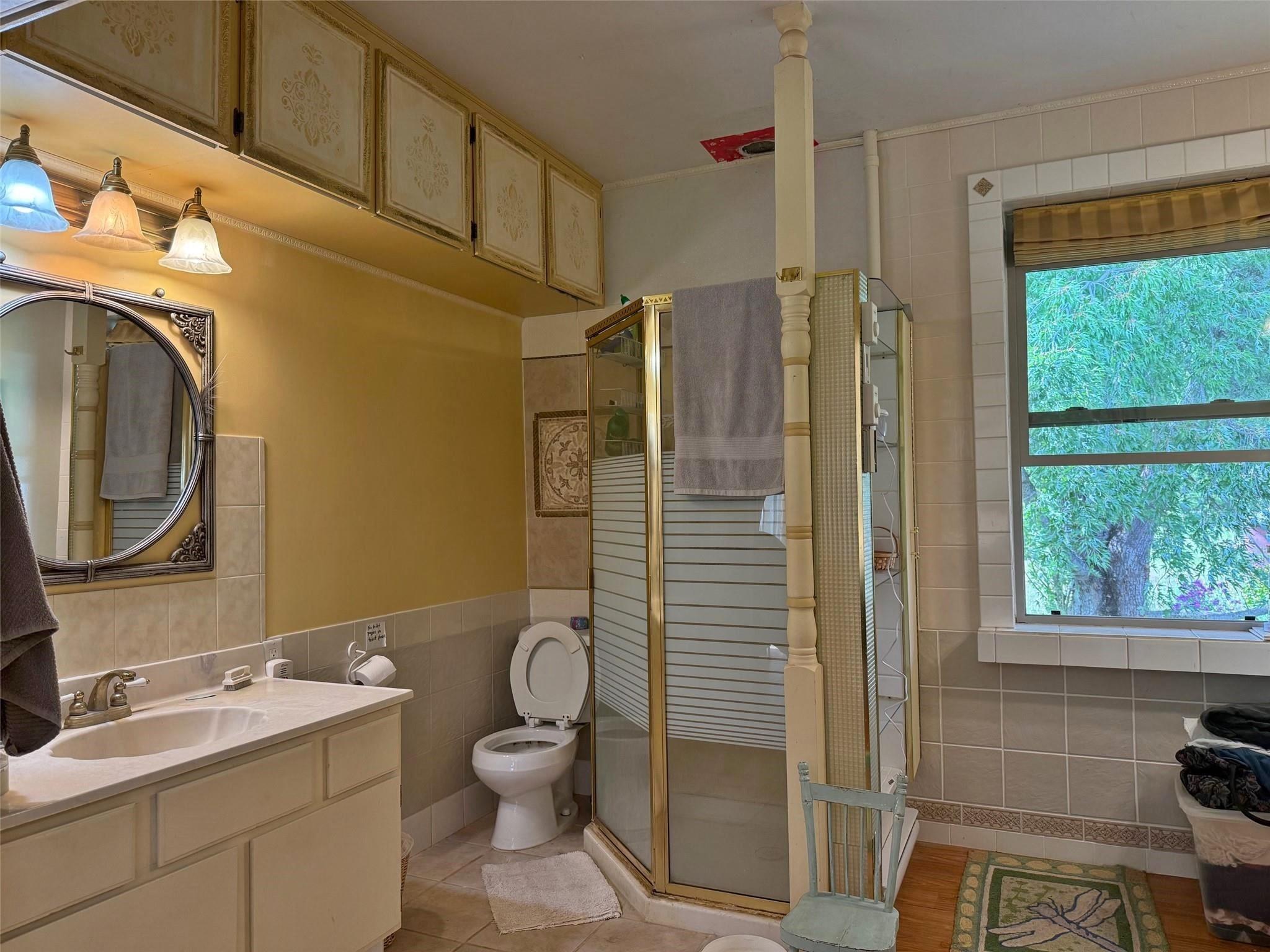
Master Bedroom & Ensuite - Upper Level
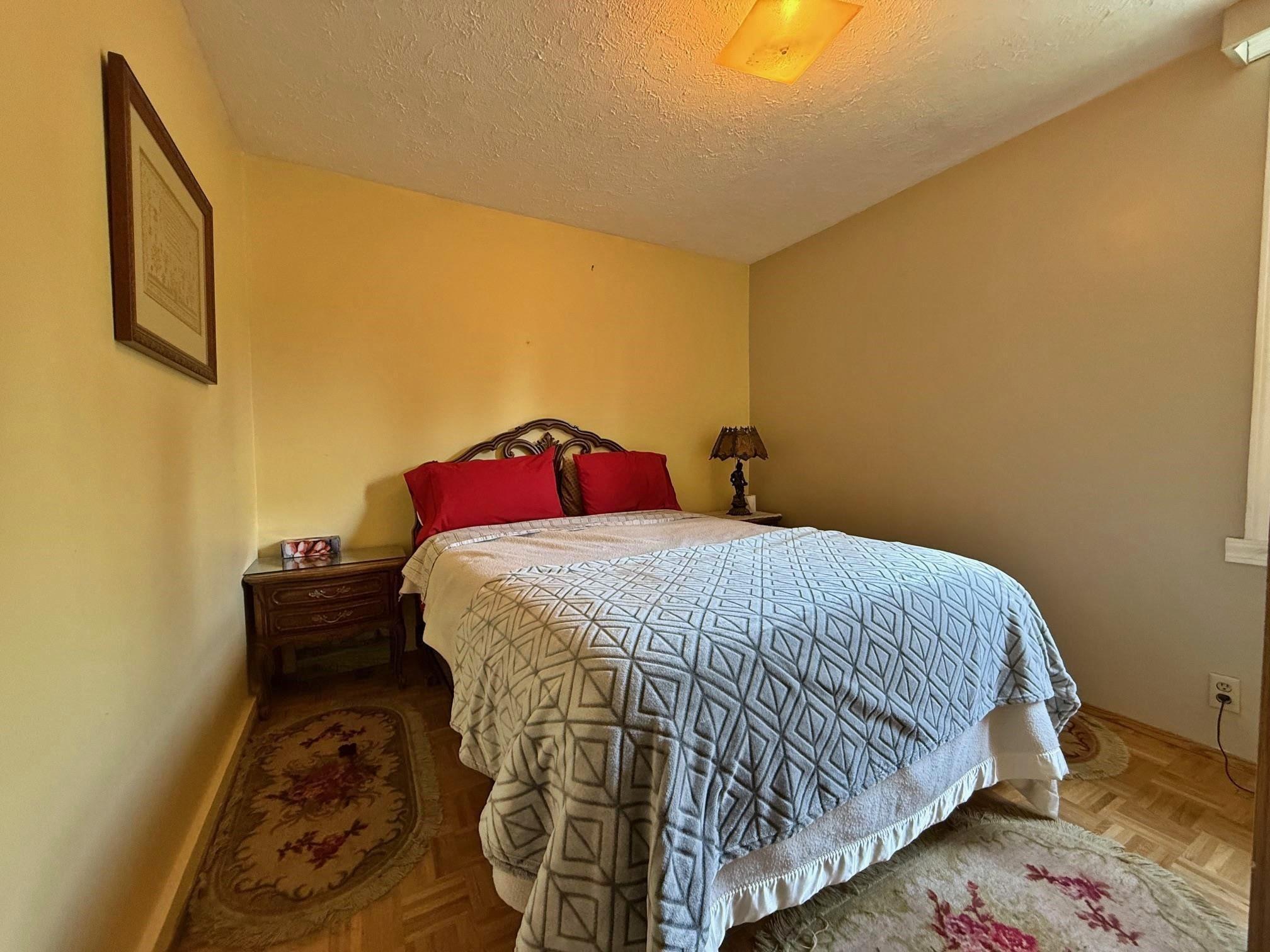
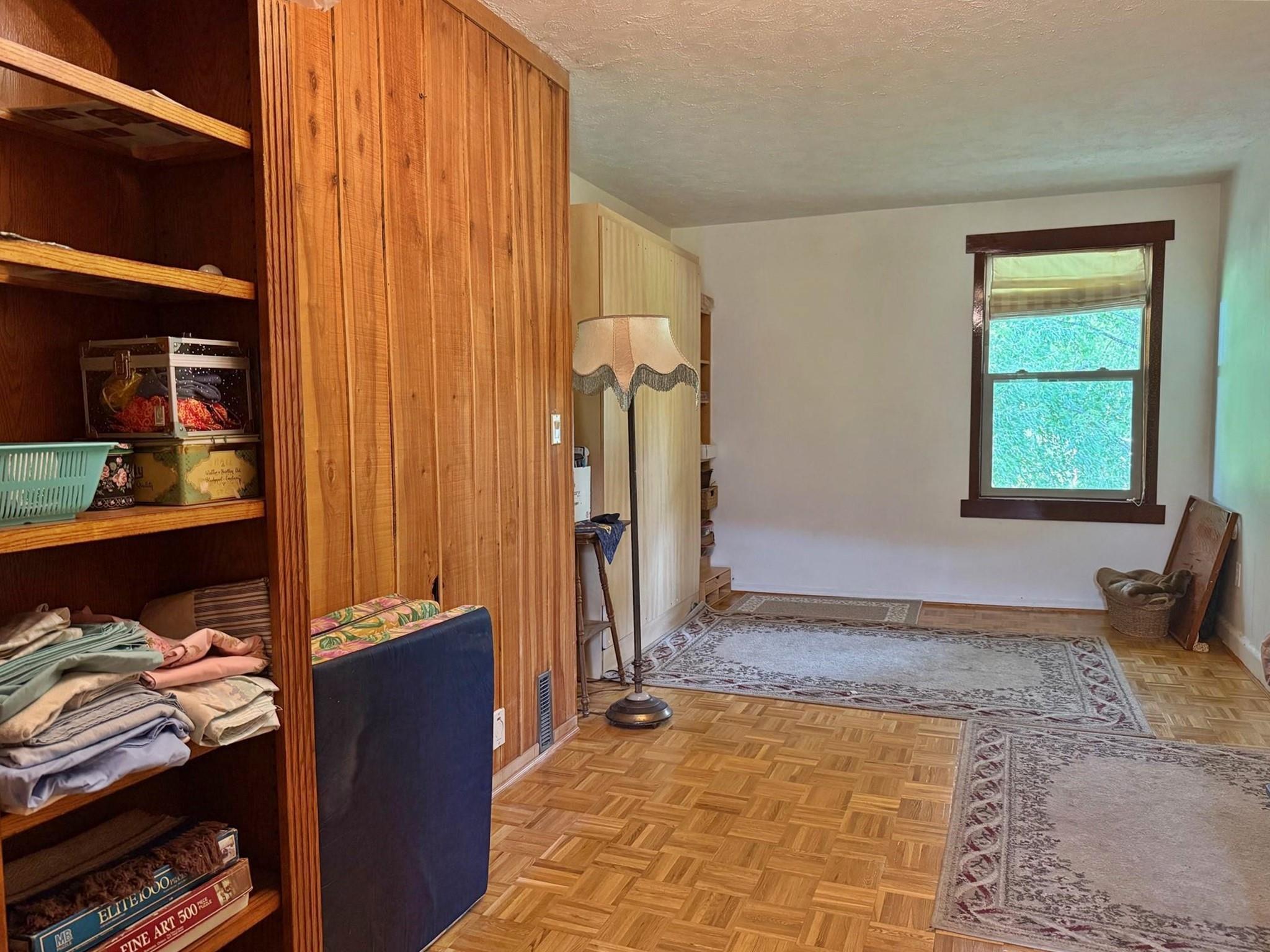
2nd & 3rd Bedroom - Upper Level
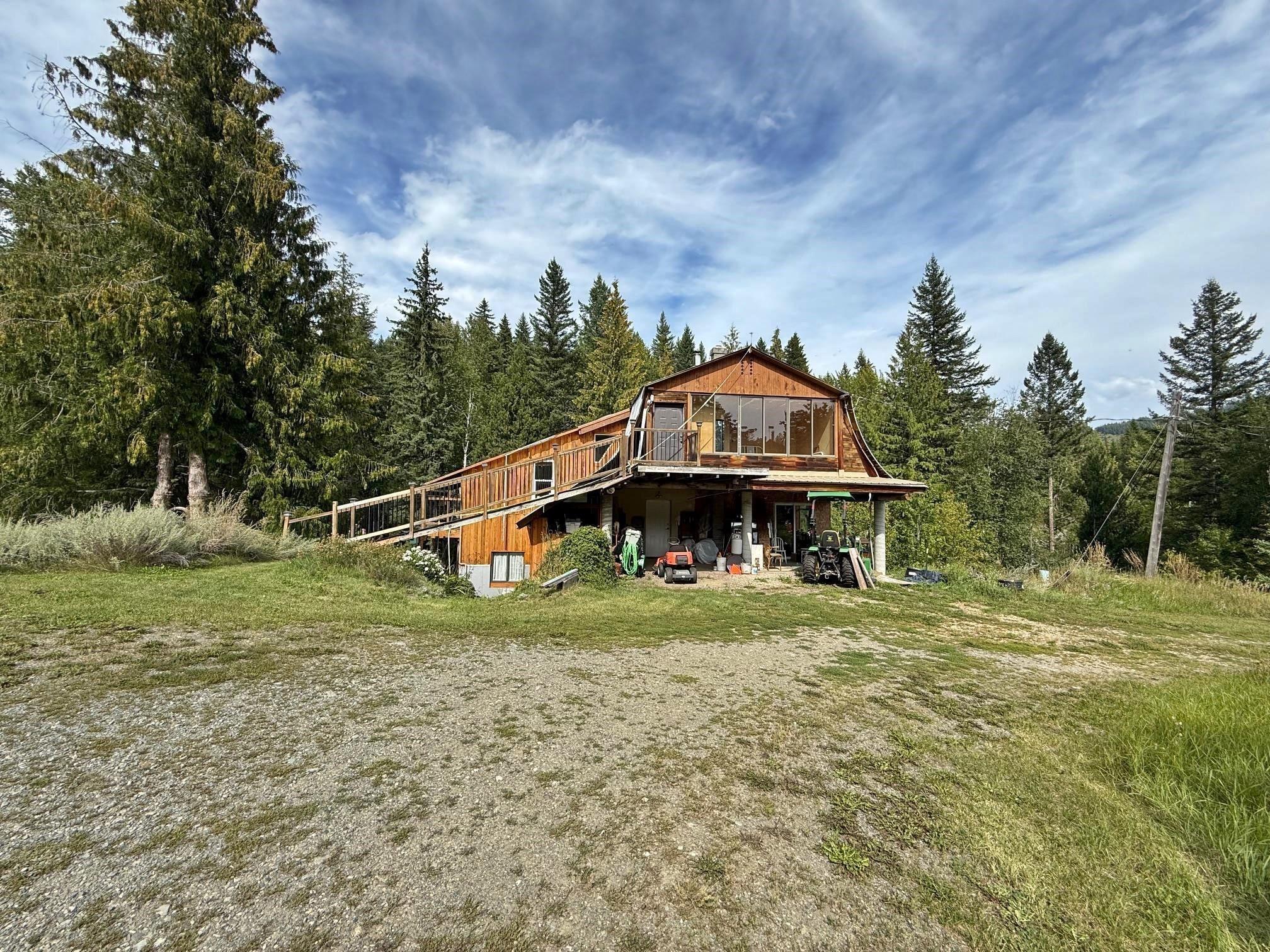
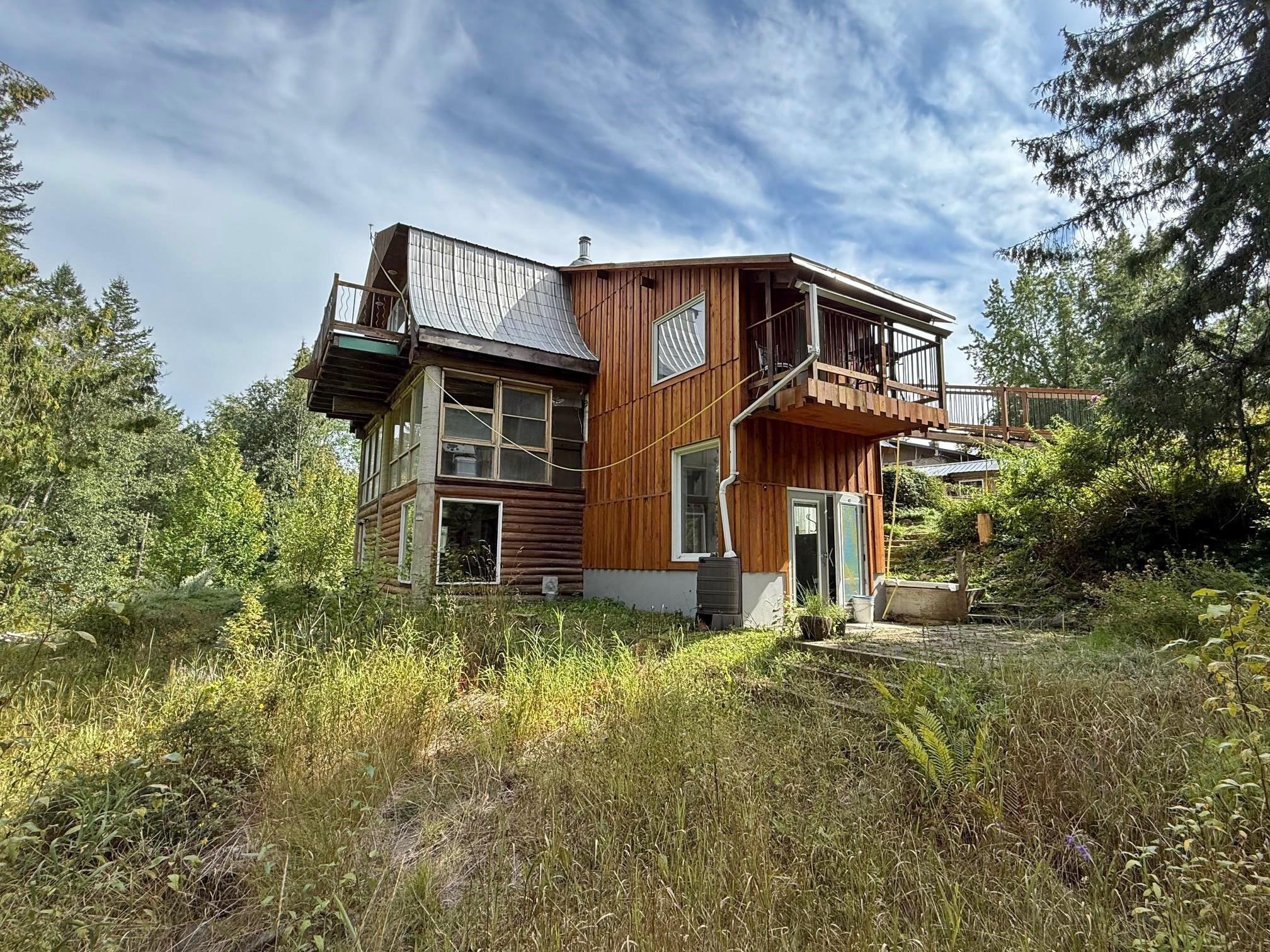
Workshop and 2nd Dwelling on Lower Level facing Creek
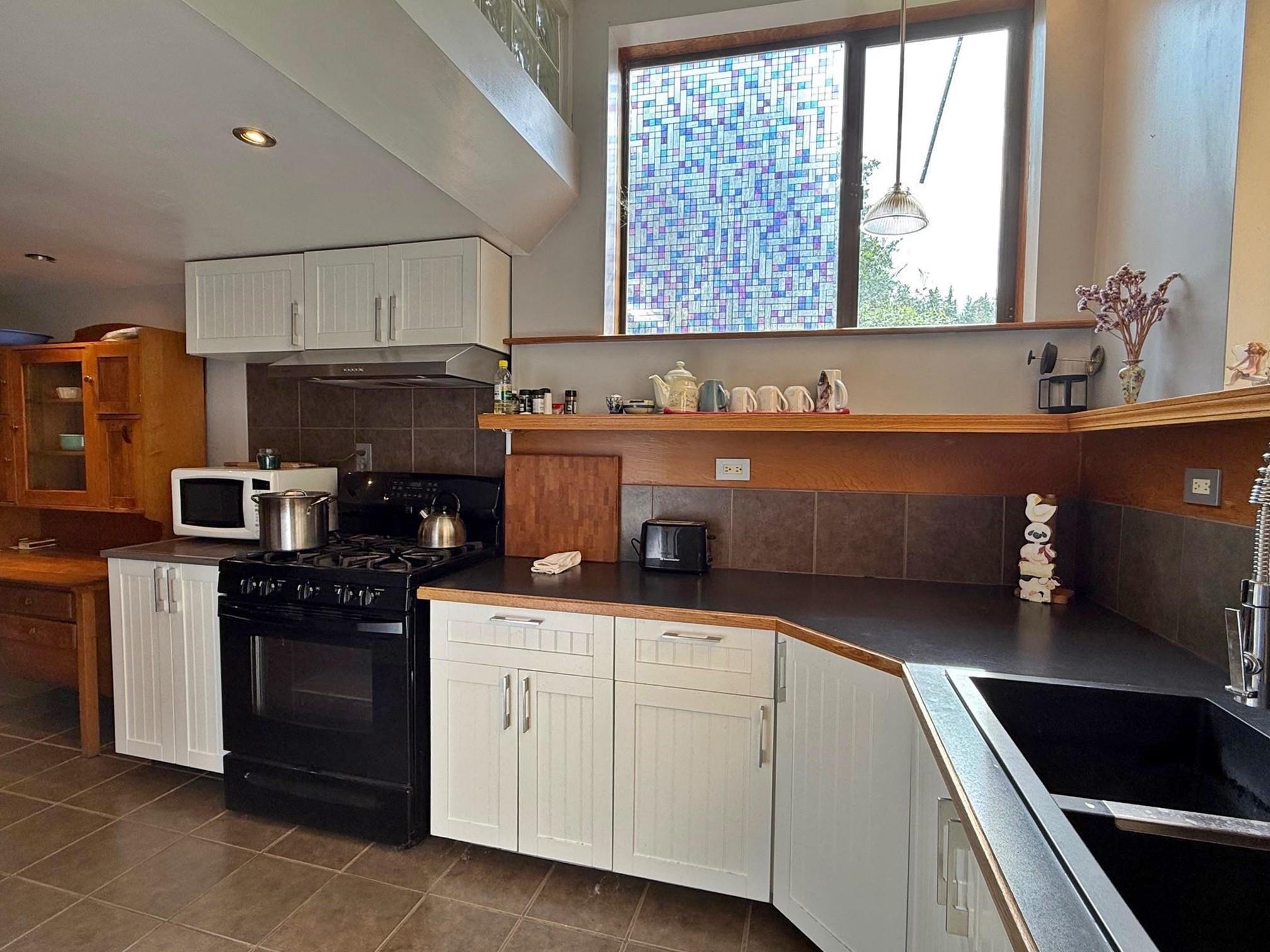
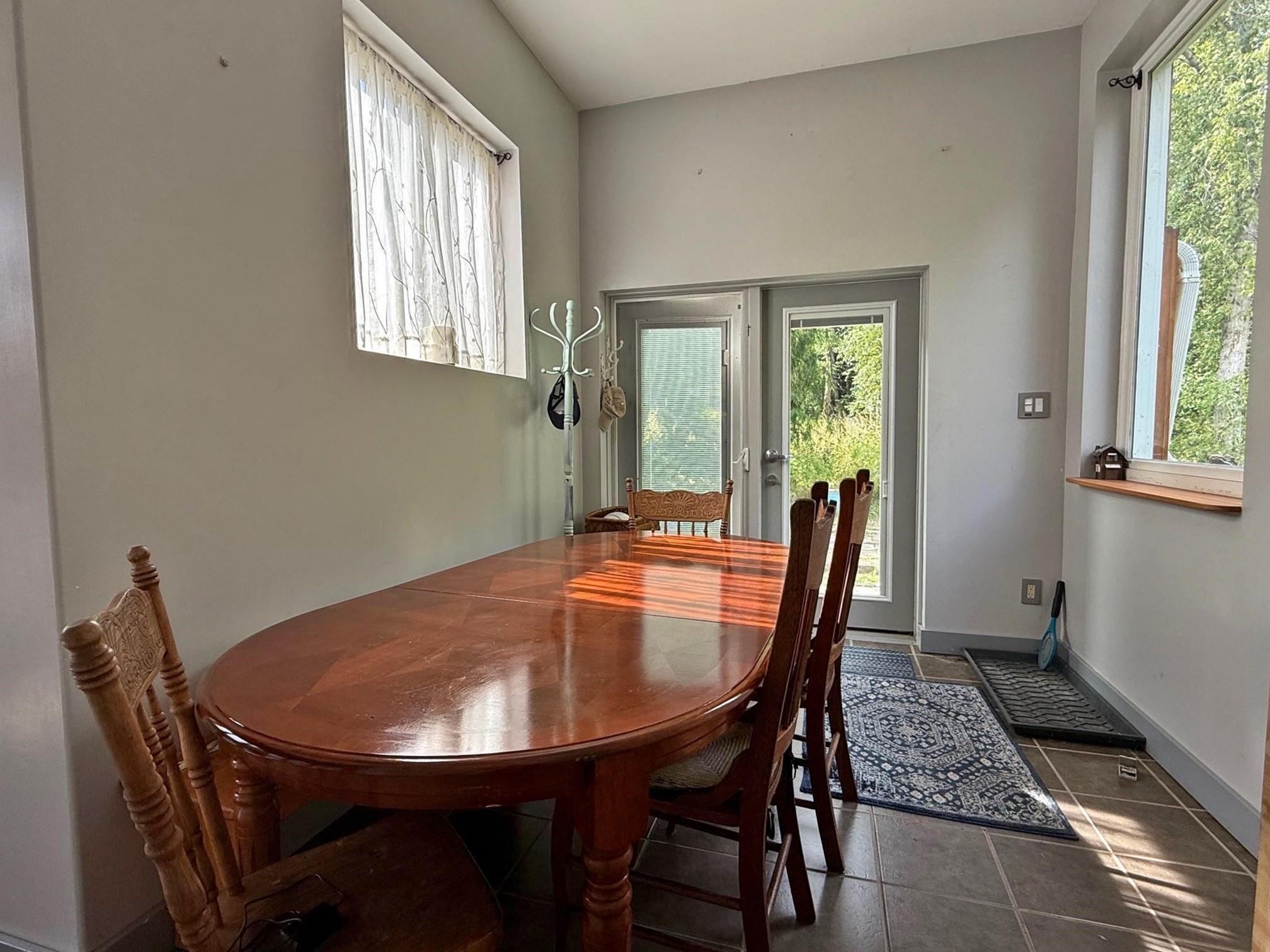
2nd Dwelling - Kitchen & Dining
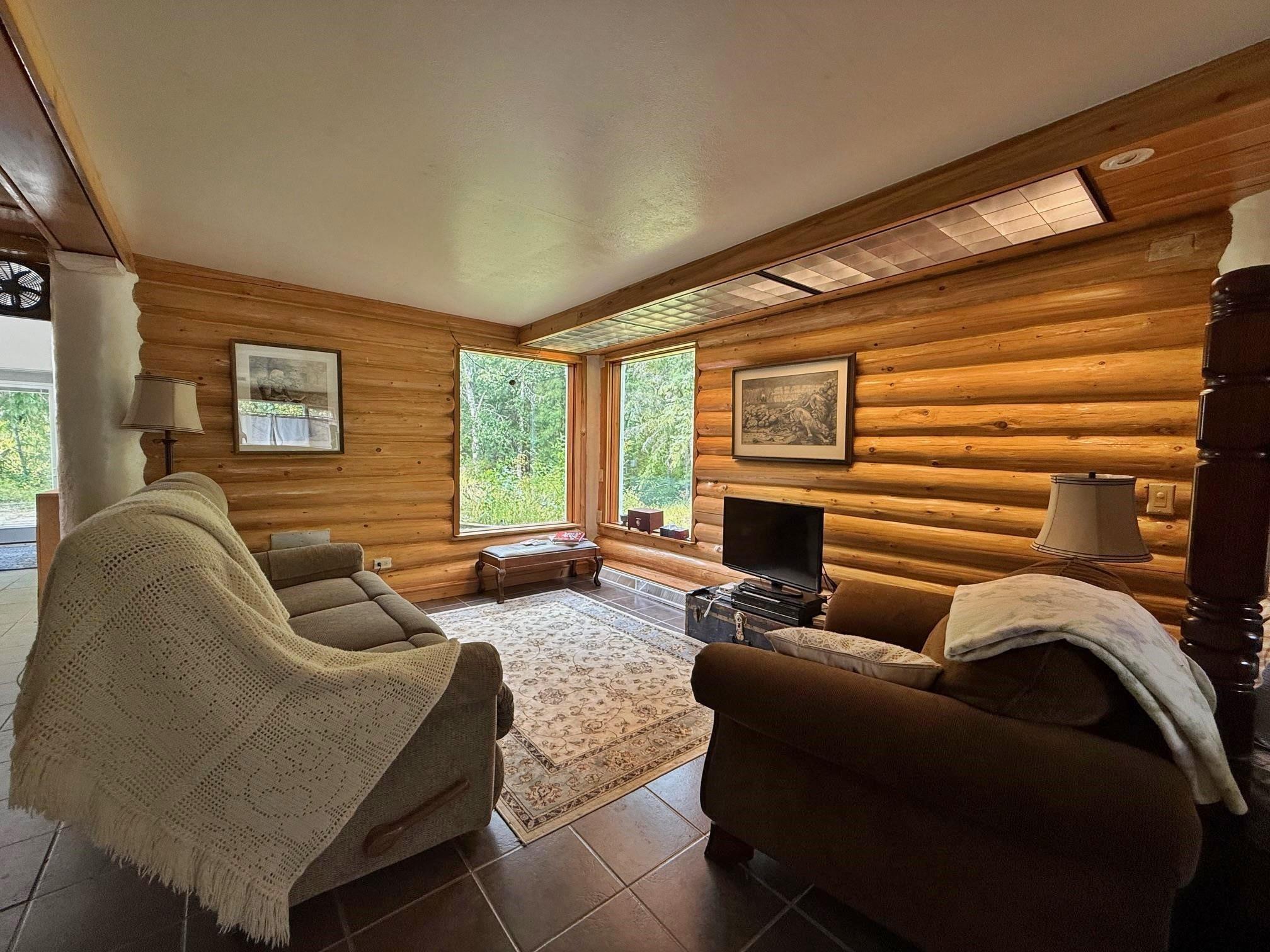
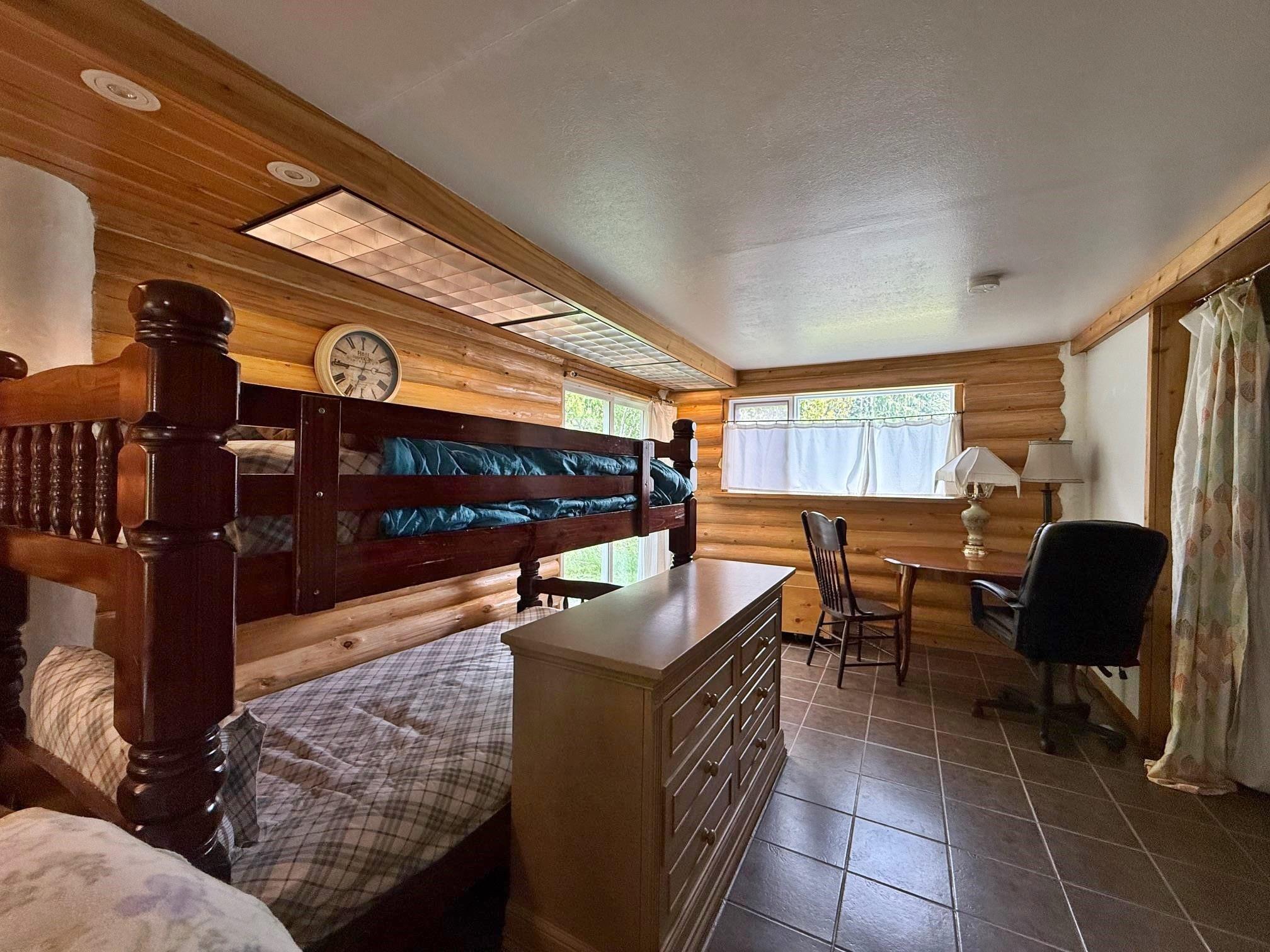
2nd Dwelling - Living Room and Extra Sleeping Area for Grandkids
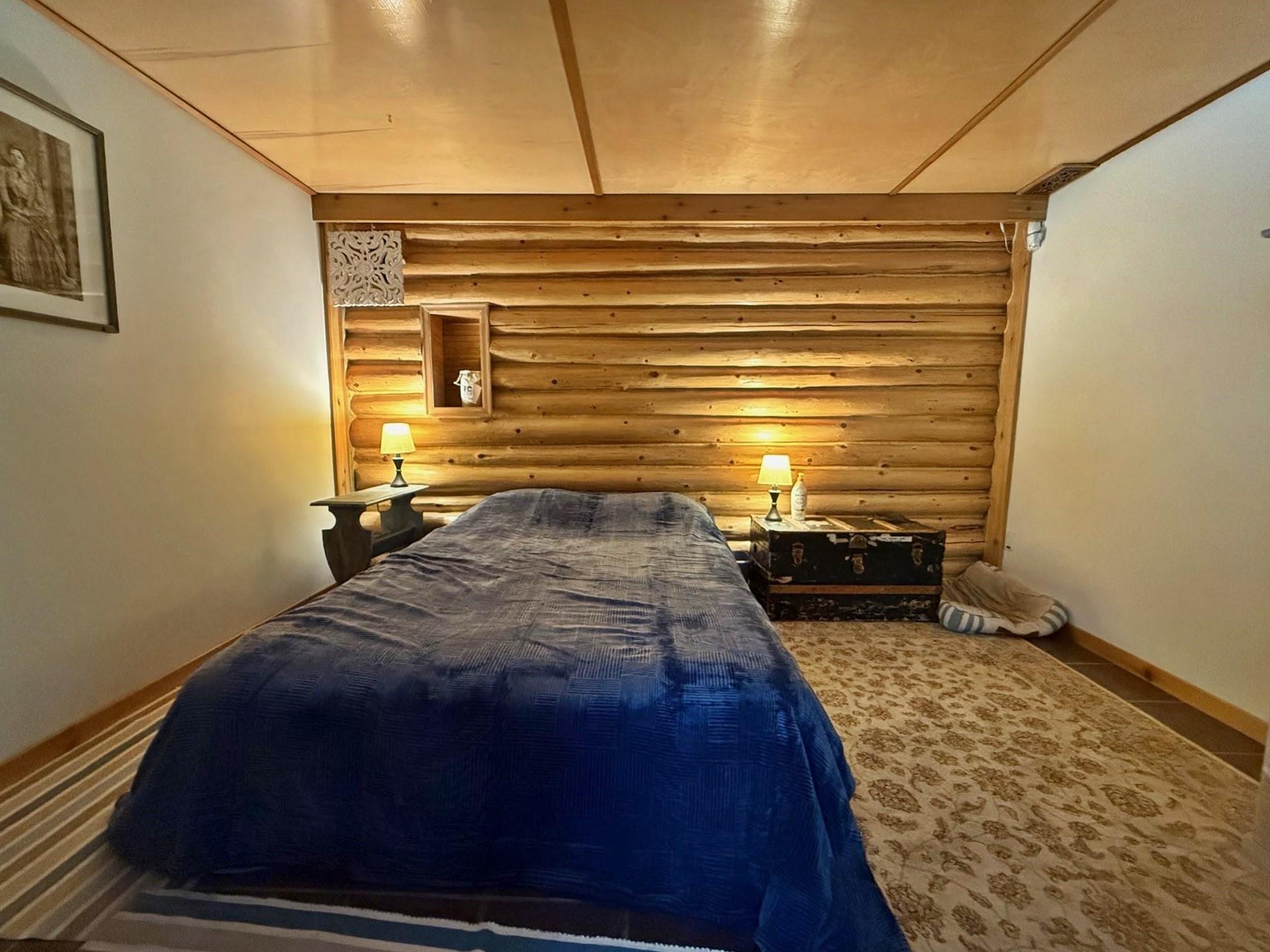
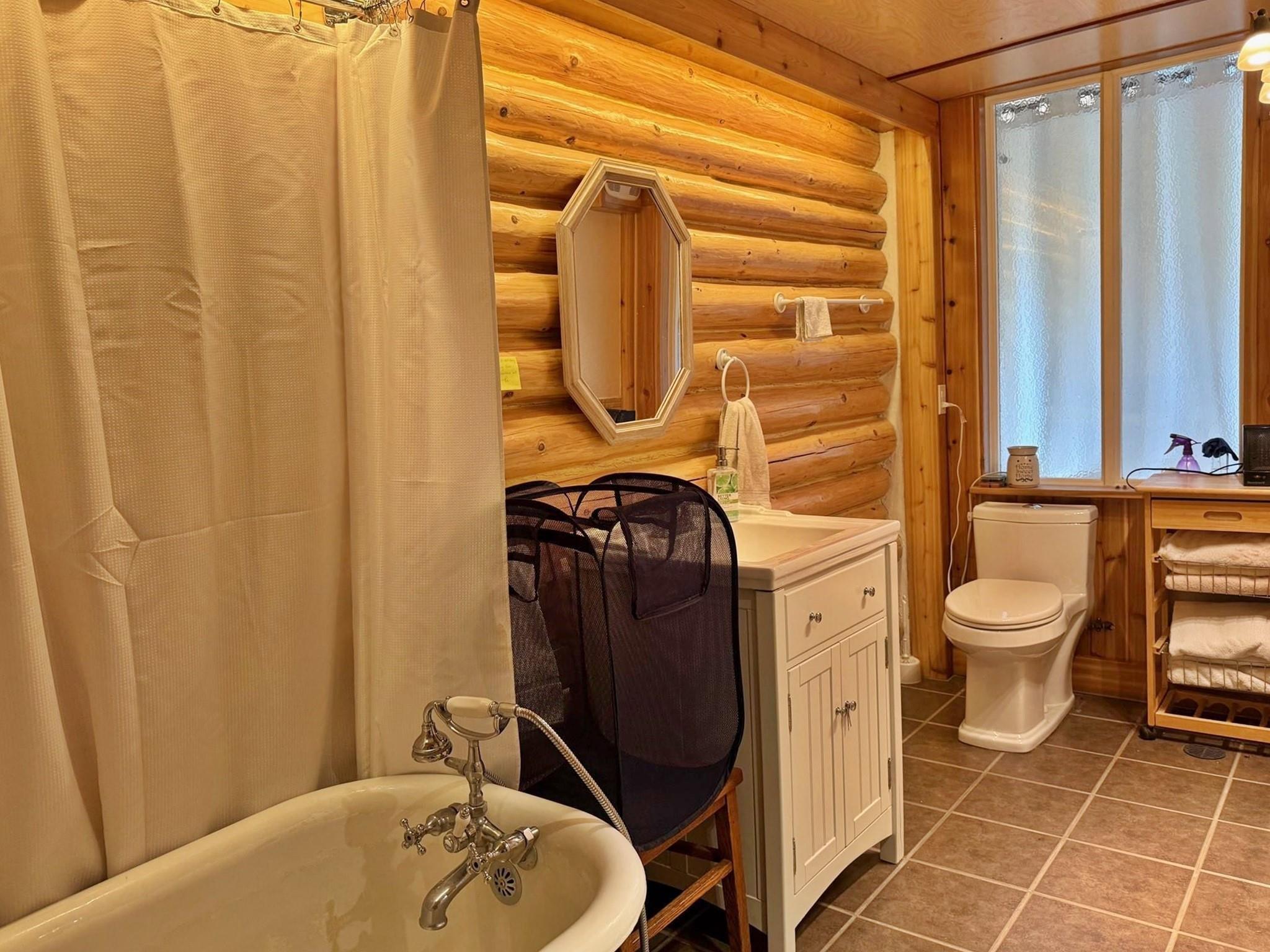
2nd Dwelling - Main Bedroom and 3 Pce Bath with Claw Foot Tub
| Two Story Built: 1938 Property Size: 152 Acres Gross Taxes: $3,388 (2025) Zoning: RL-1 2 Water Licences Roof: Metal Exterior Finish: Wood & Log Several Small Outbuildings 2nd Home - Lower Floor of Shop Carport Greenhouse |
Main Floor 1,192 sf Living Room: 22'9" x 11'4" Kitchen: 11'4" x 11'4" Dining Room: 11'6 x 10'10" 2nd Dining: 9'8" x 9' Sun Room: 13'9" x 6'9" Bath 3 Pce: 11' x 9'5" Foyer: 8' x 6' Upper Level 925 sf Master Bedroom: 14'9" x 10'8" Ensuite 3 Pce: 10'2" x 9'9" 2nd Bedroom: 19'8" x 8'10" 3rd Bedroom: 111'2" x 9'6" Office: 9'8" x 9'3" Second Dwelling - Lower Level of Shop Living Room: 26' x 10' Kitchen: 16' x 9' Dining Room: 13'8" x 8'1" Master Bedroom: 12'7" x 10'7" Bath 3 pce: 13'4" x 5'5" |
|
ALL MEASUREMENTS ARE APPROXIMATE |
MLS® # 10360086
$1,277,000
September 1, 2025
“The trademarks REALTOR®,
REALTORS®
and the REALTOR®
logo are controlled by The Canadian Real
Estate Association (CREA) and identify real estate professionals who are members
of CREA. Used under license”
“The trademarks MLS®, Multiple
Listing Service® and the
associated logos are owned by The Canadian Real Estate Association (CREA) and
identify the quality of services provided by real estate professionals who are
members of CREA. Used under license”
RE/MAX®
Integrity Realty