1973 Tranquille Road
Kamloops, B.C.
E-MAIL:
[email protected]
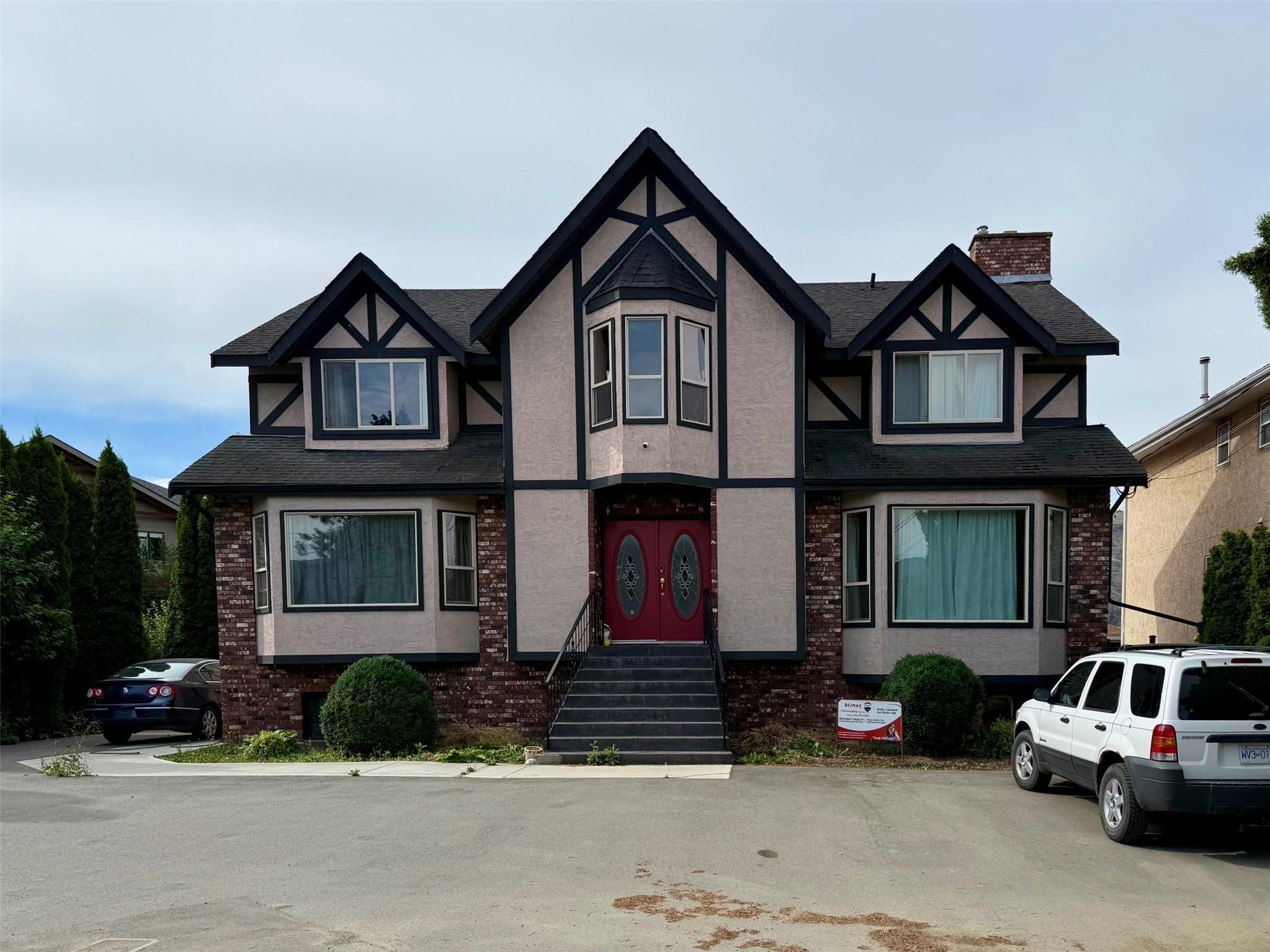
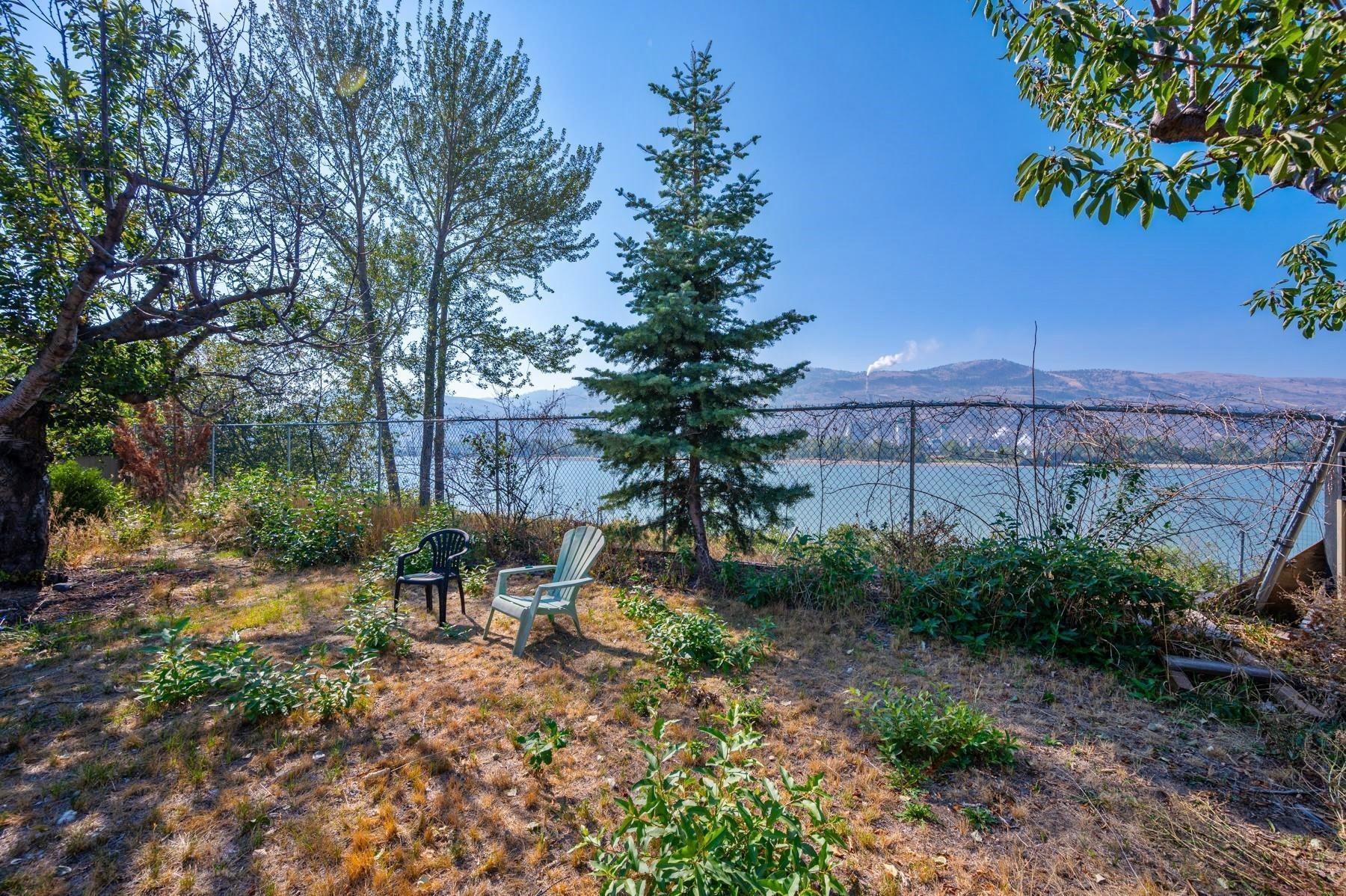
Order for Conduct of Sale. "Foreclosure." Property size and room info have been
provided by BC Assessment, Landcor, Lawrenson Walker Real Estate Appraiser &
Listing Realtors. June 24, 2025. This information should be verified if
important. Zoning Residential R2. Please be advised that property is sold "As Is
Where Is". No trespassing. Photo link is available along with Numerous Documents
on listing. Welcome to this exceptional executive home on the Thompson River!
Sitting on a nearly 30,000 sq ft lot, this property offers unmatched space and
potential. The expansive home features 11 bedrooms and 5 bathrooms on the main
upper & lower floors. Lower level has 4-bedrooms, 1-bathroom, kitchen & living rm basement suite has a private entrance and separate laundry—perfect for
extended family, multi generational living or rental income. Upper level gourmet
kitchen overlooks a backyard with a grape arbor creating the perfect setting.
Large windows flood the home with natural light. Step onto the oversized deck to
take in breathtaking river views, stunning Kamloops sunsets, and the serene
sounds of nature. The spacious yard offers endless possibilities for a garden,
play area, or entertaining. With new R2 zoning, this home has incredible
development potential. Walking distance to shopping, yoga, and cafeterias, with
the airport, golf, and trails nearby. Don't miss the 2 car detached garage/shop
as well! 24 hours' notice for all showings.
Call Kathy Campbell, RE/MAX Integrity Realty for full details @
250-672-1070 or 250-851-1029
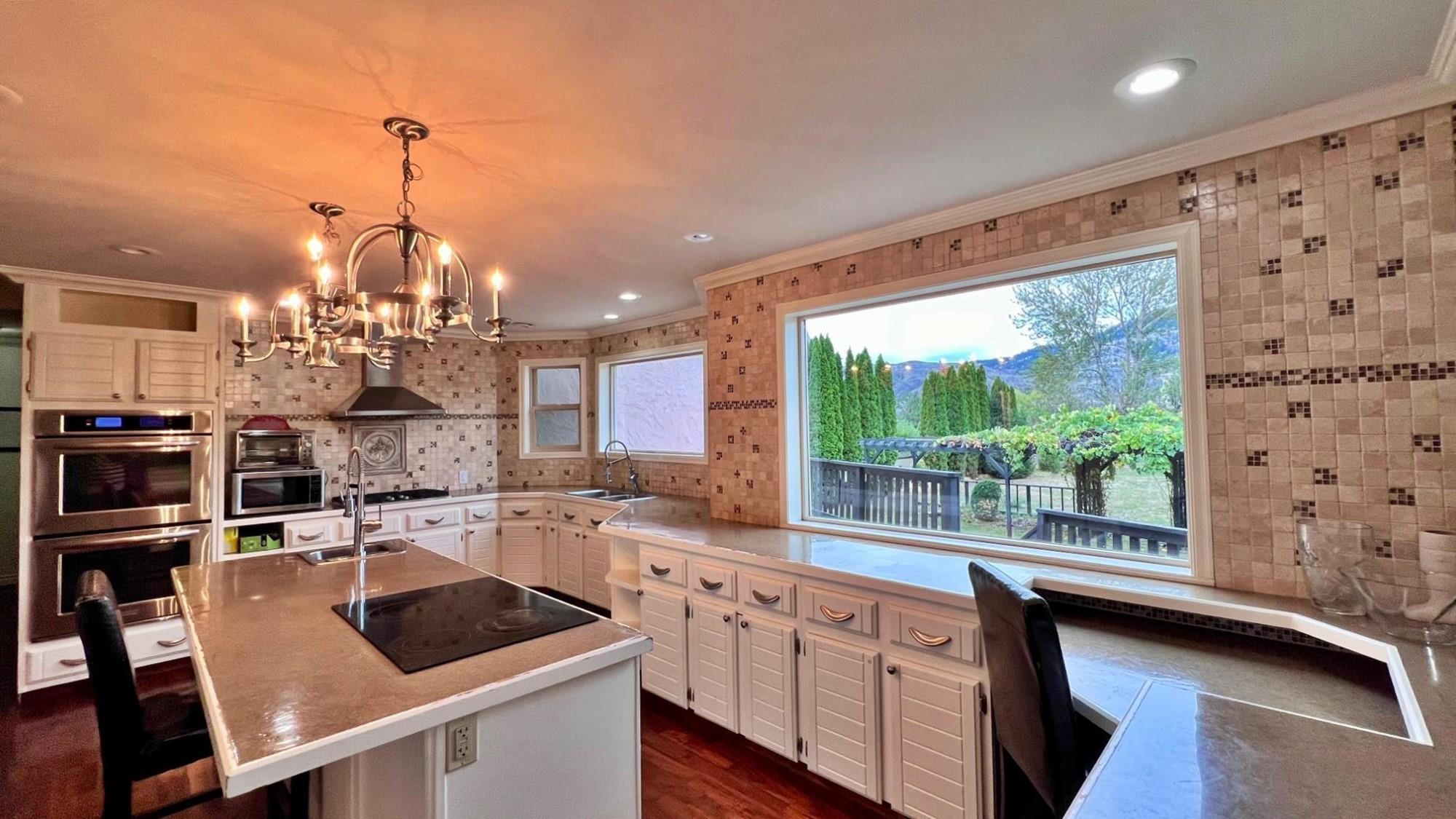
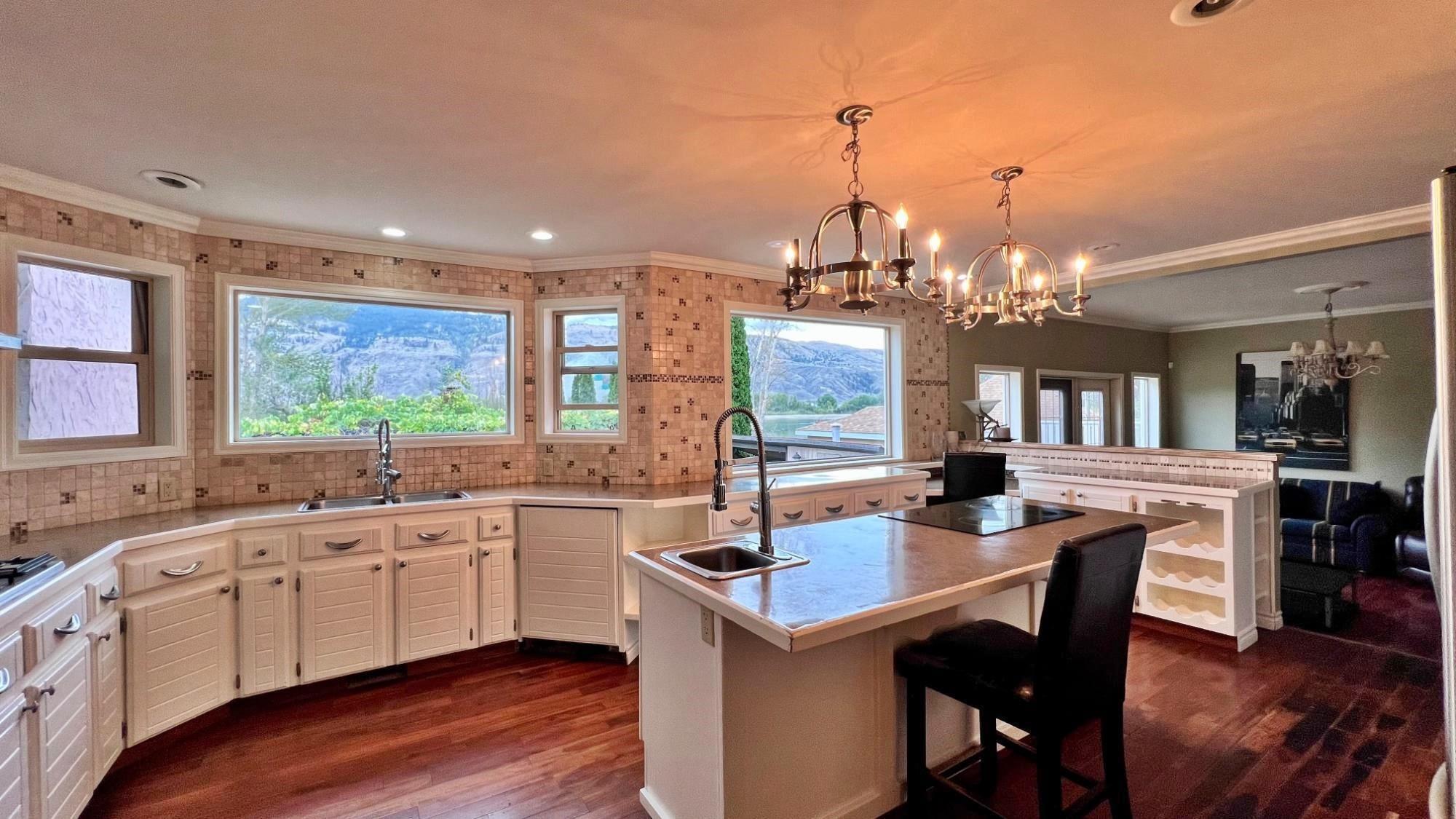
Gourmet Kitchen - Two Cook Tops and Two Wall Ovens
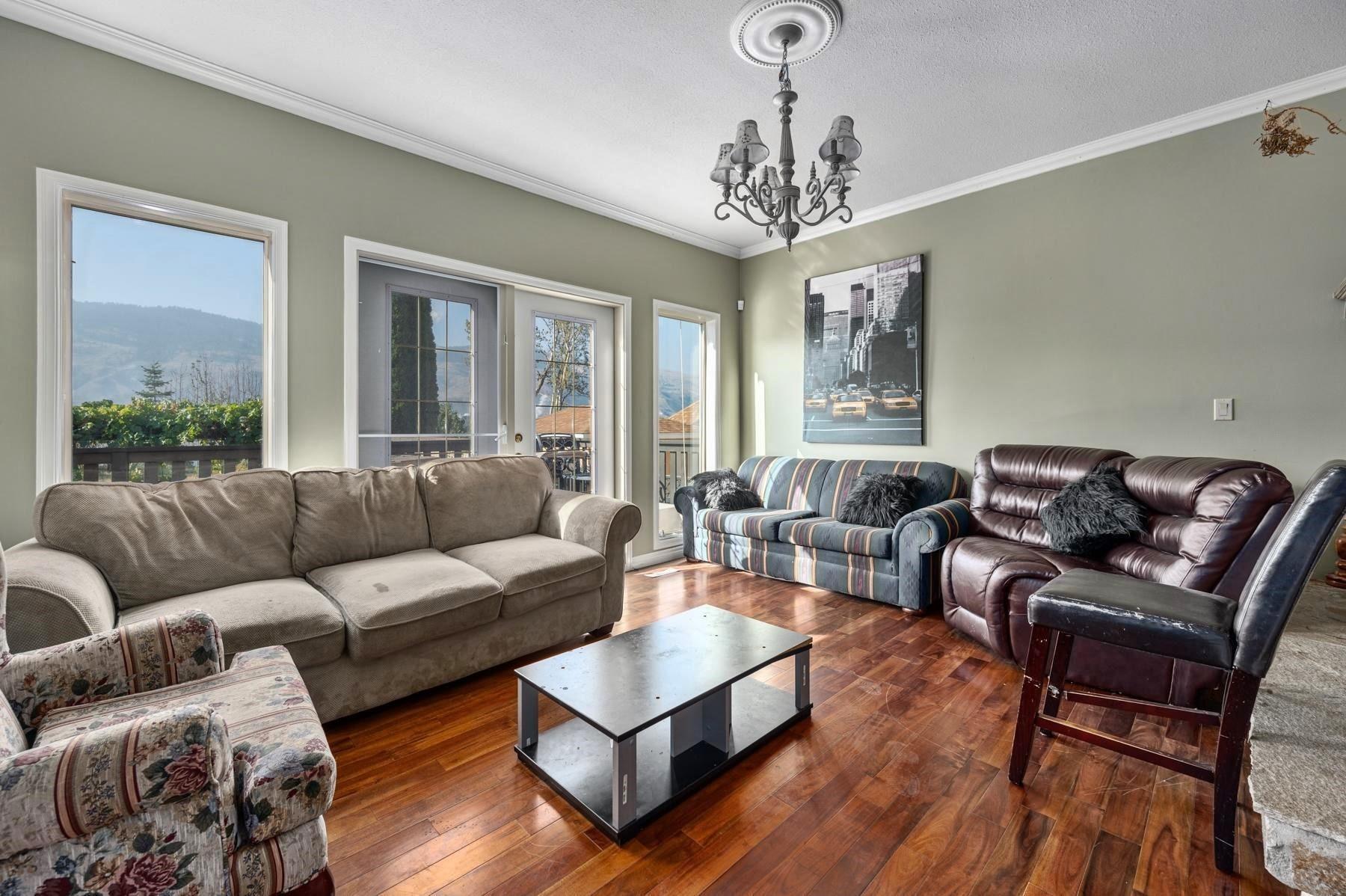
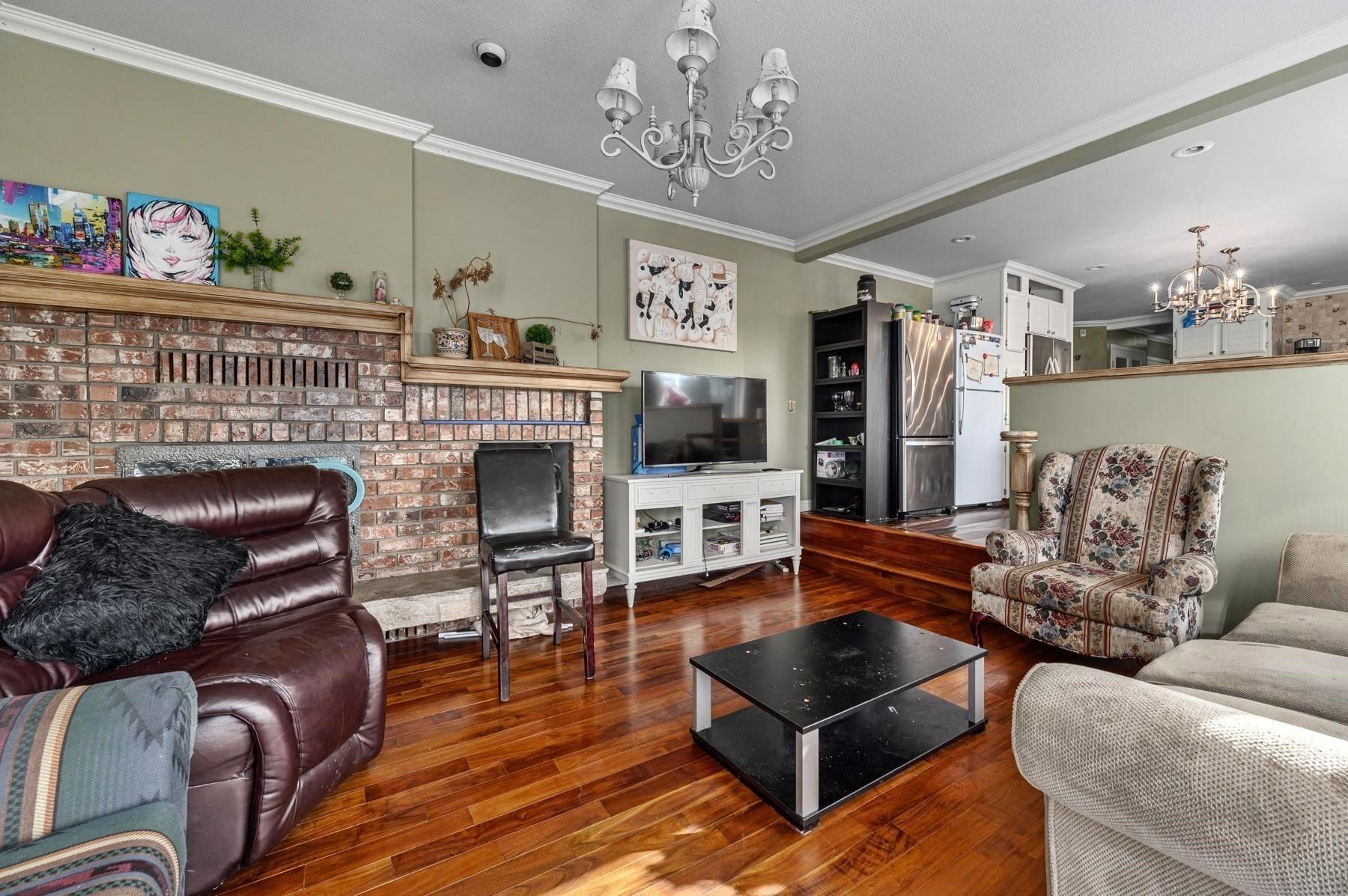
Sunken Living Room Off Kitchen with Fireplace
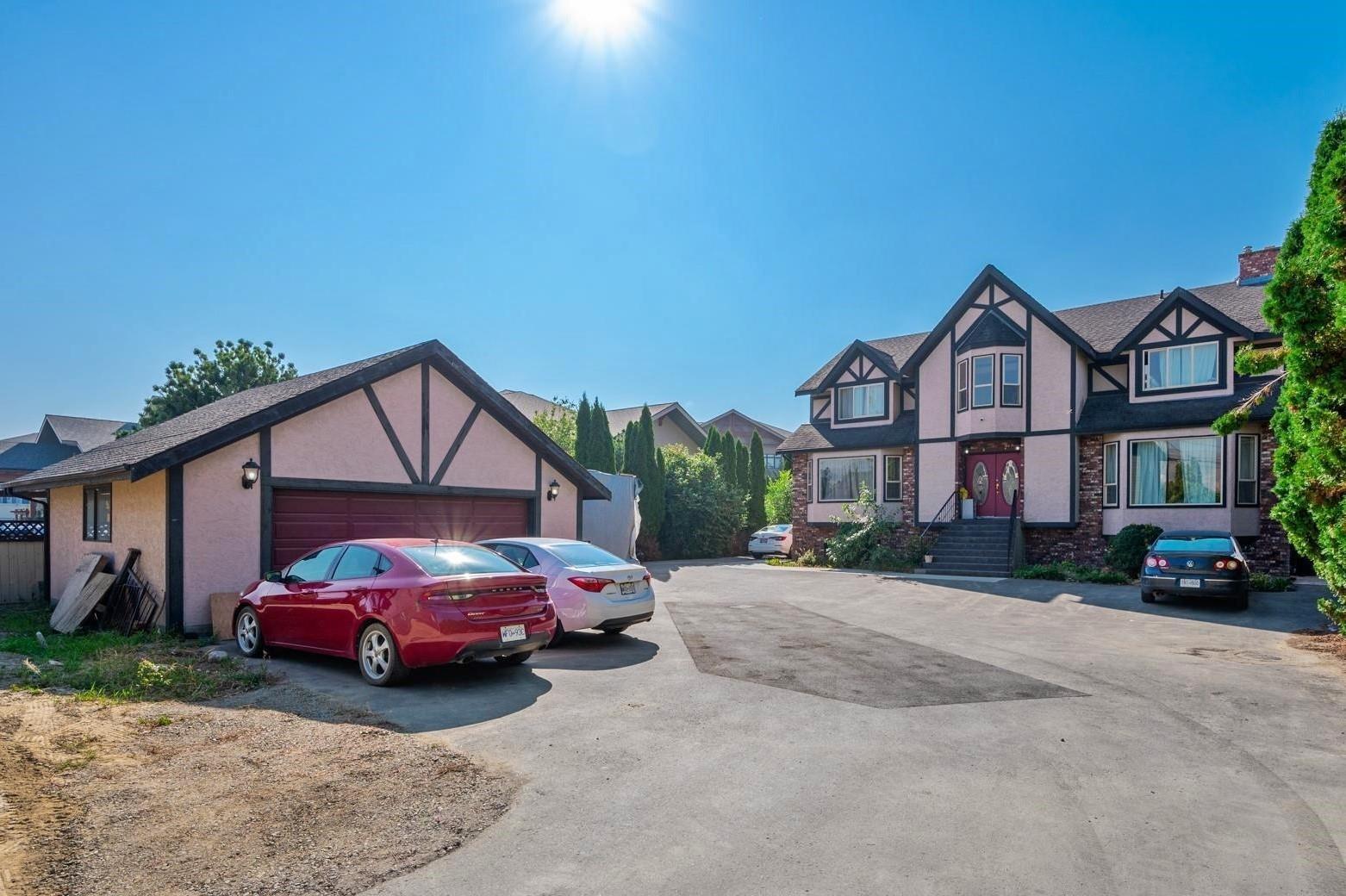
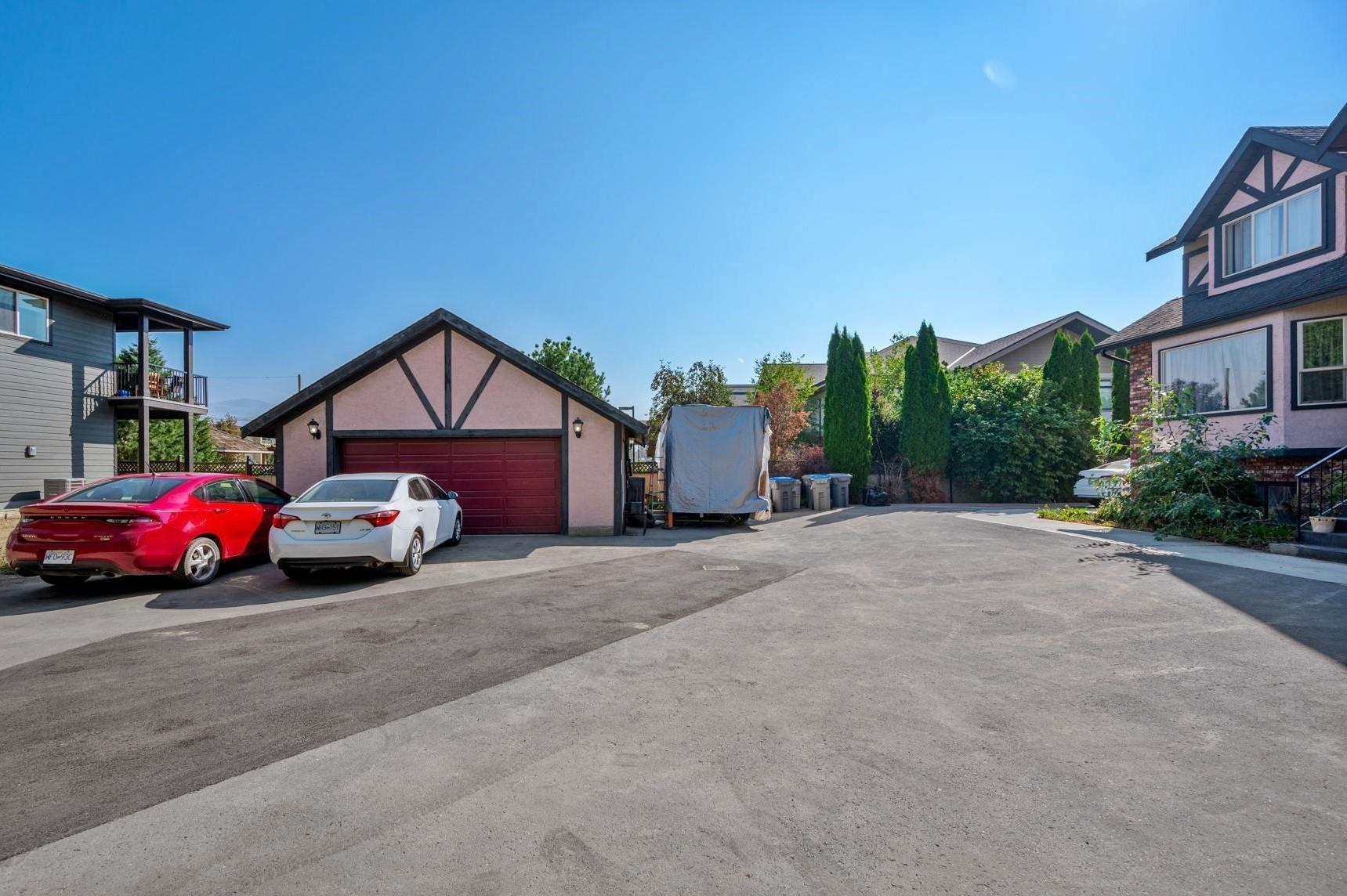
Double Car Detached Garage and Plenty of Blacktop Parking
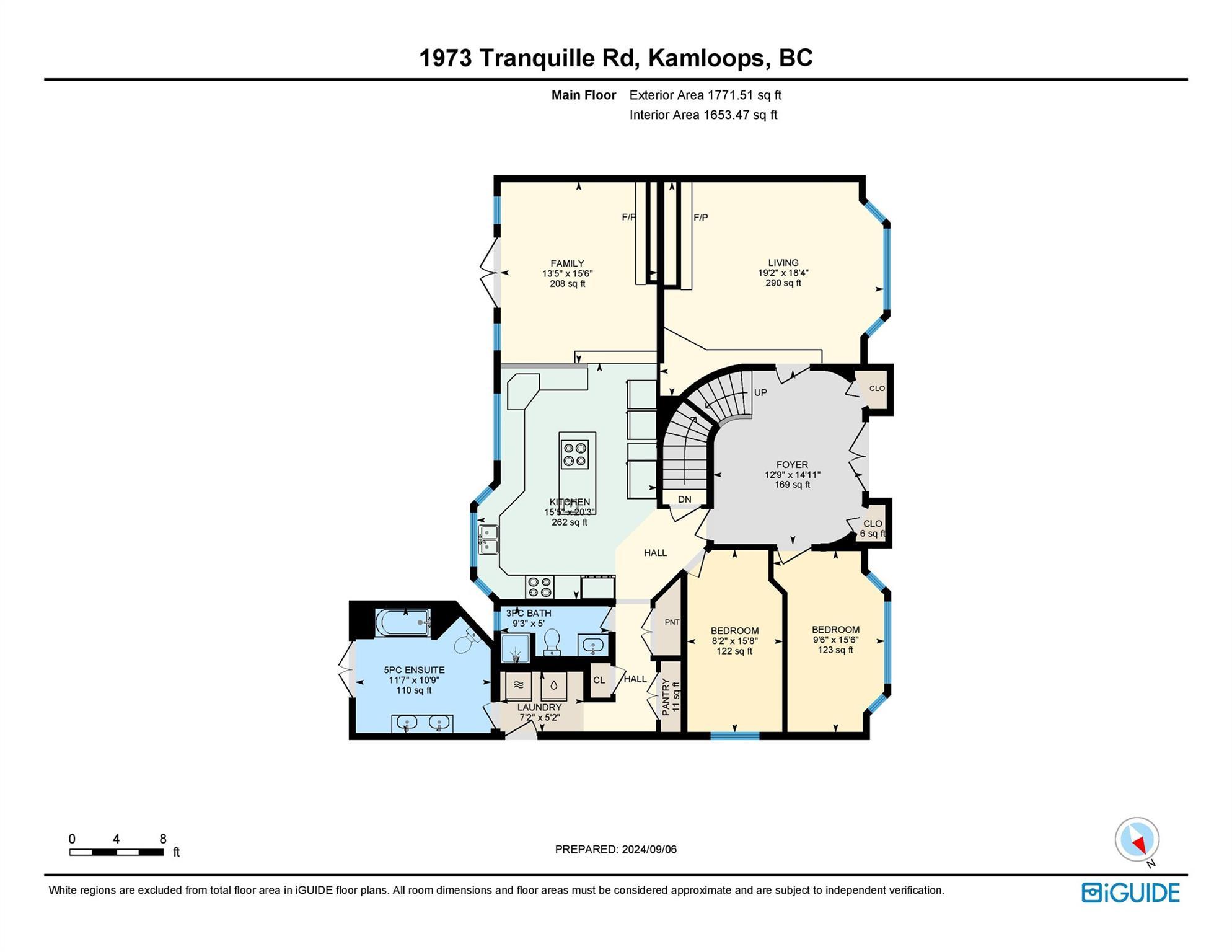
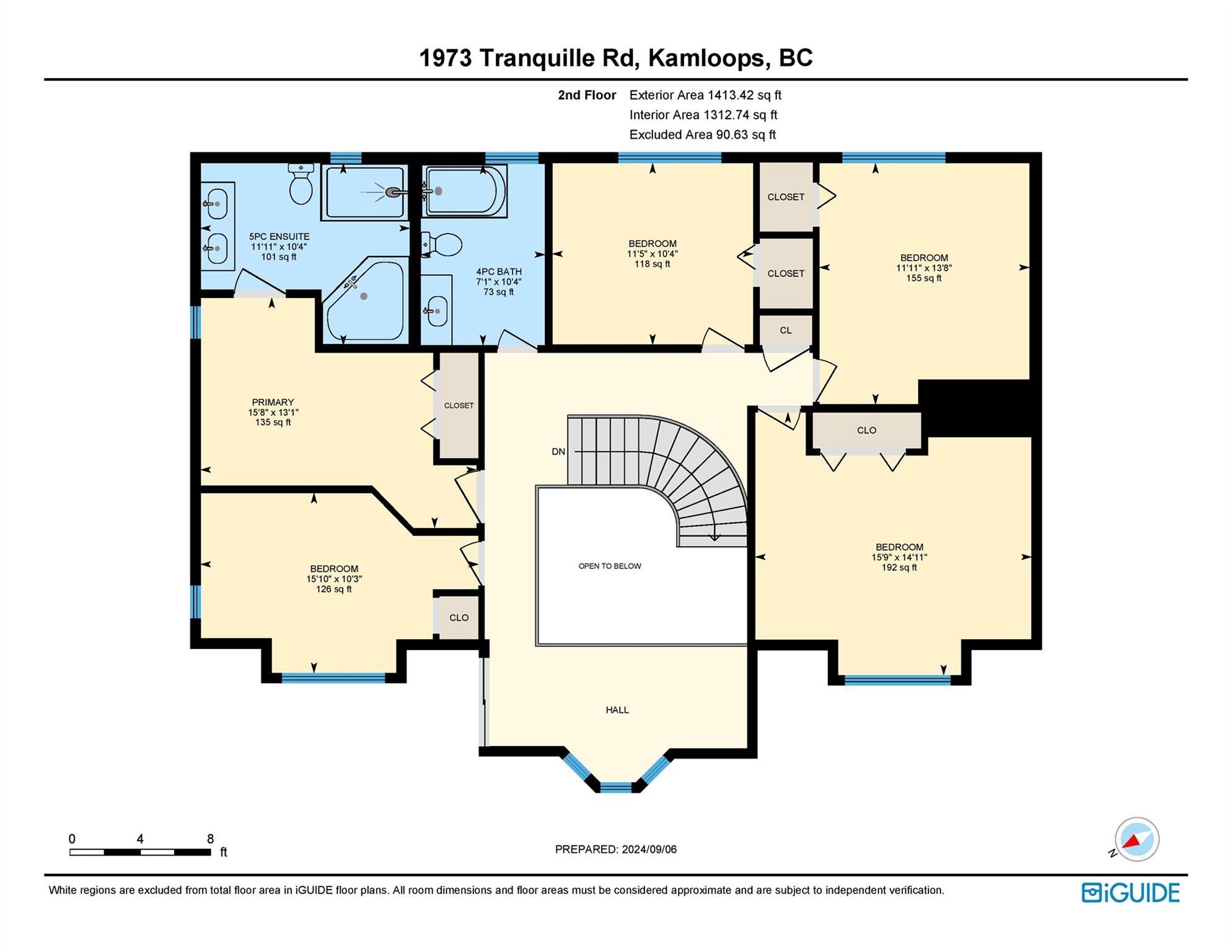
Floor Plans
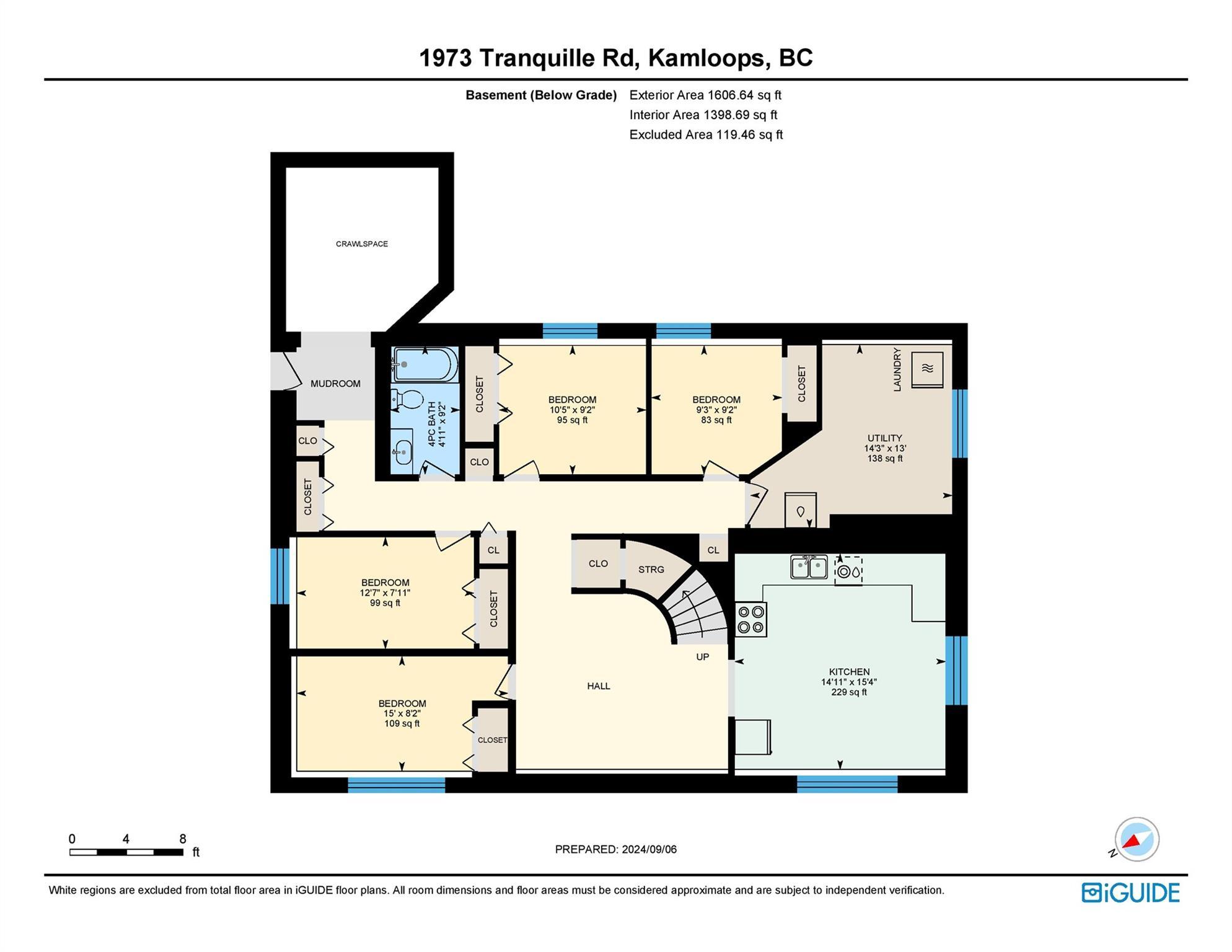
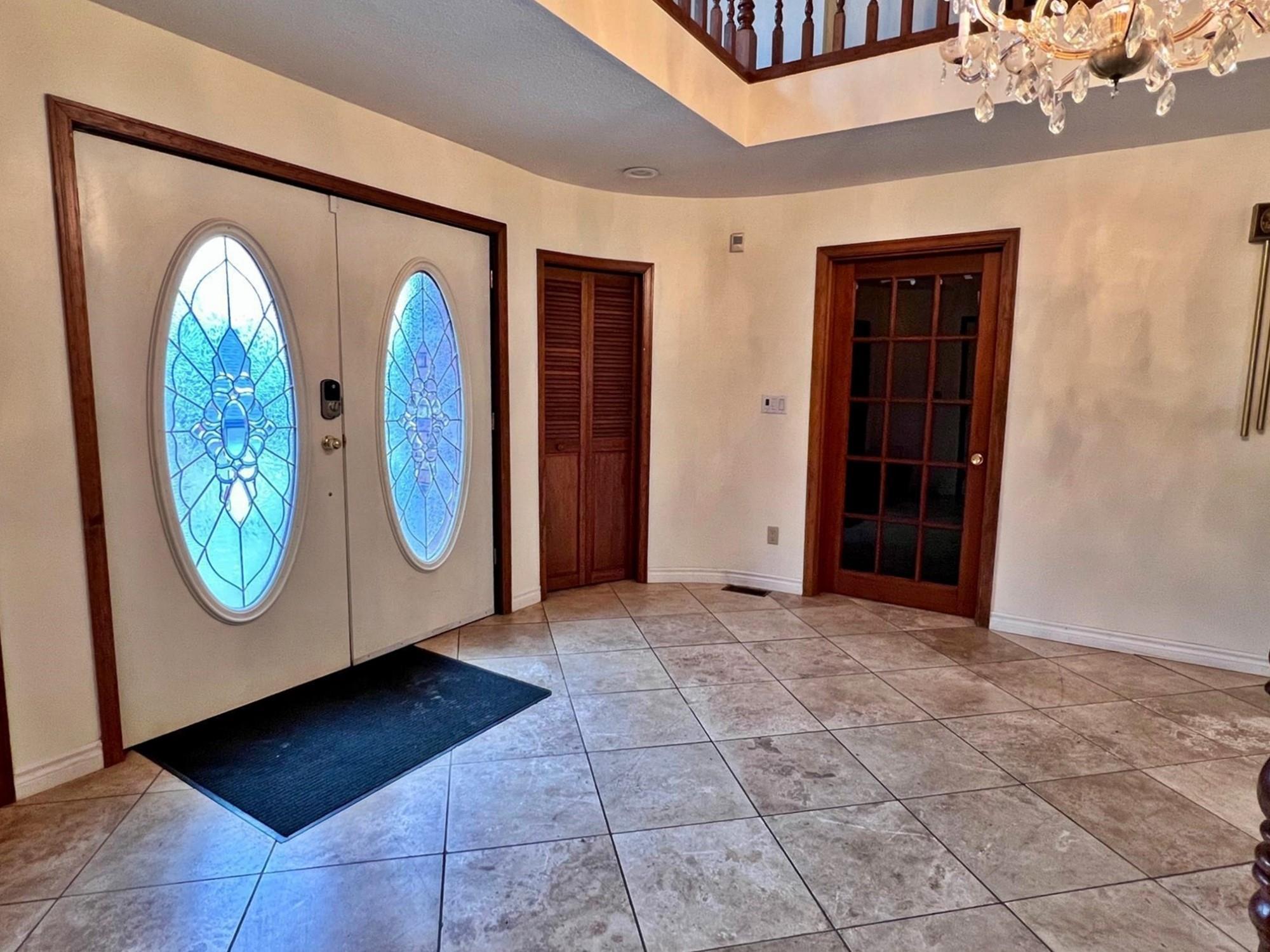
Floor Plans and Grande Entrance
| Taxes:
$8,263 (2025) Built 1981 Zone: R2 Lot Size: 0.68 Acre Black Top Driveway Double Car Garage (Detached) Close to golf course & Schools Neighborhood of Finely Care for Homes Main Floor Baths Full Ensuite & Full Main Bath Upper Floor Full Ensuite & Full Bath Lower Floor Full Bath |
Total:
4,884 SF Main Floor (1,980 sf) Kitchen: 20'3" x 15'5" Living Room: 19'2" x 18'4" Family Room: 15'6" x 13'5" Bedroom: 15'8" x 8'2" Bedroom: 15'6" x 9'6" Foyer: 14'11" x 12'9" Laundry: 7'2" x 5'2" Upper Floor (1,504 sf) Primary Bedroom: 15'8" x 13'1" Bedroom: 13'8" x 11'11" Bedroom: 11'5" x 10'4" Bedroom: 15'10" x 10'3" Bedroom: 15'9" x 14'11" Lower Floor (1,420 sf) Kitchen: 15'4" x 14'11" Bedroom: 10'5" x 9'2" Bedroom: 15' x 8'2" Bedroom: 9'3" x 9'2" Bedroom: 12'7" x 7'11" Utility Room: 13' x 4'3" |
|
ALL MEASUREMENTS ARE APPROXIMATE |
MLS® # 10355948
$1,050,000
WAS $1,186,000
November 20, 2025
“The trademarks REALTOR®,
REALTORS®
and the REALTOR®
logo are controlled by The Canadian Real
Estate Association (CREA) and identify real estate professionals who are members
of CREA. Used under license”
“The trademarks MLS®, Multiple
Listing Service® and the
associated logos are owned by The Canadian Real Estate Association (CREA) and
identify the quality of services provided by real estate professionals who are
members of CREA. Used under license”
RE/MAX®
Integrity Realty