1-4476 Barriere Town Road Road
Barriere, B.C.
E-MAIL:
[email protected]
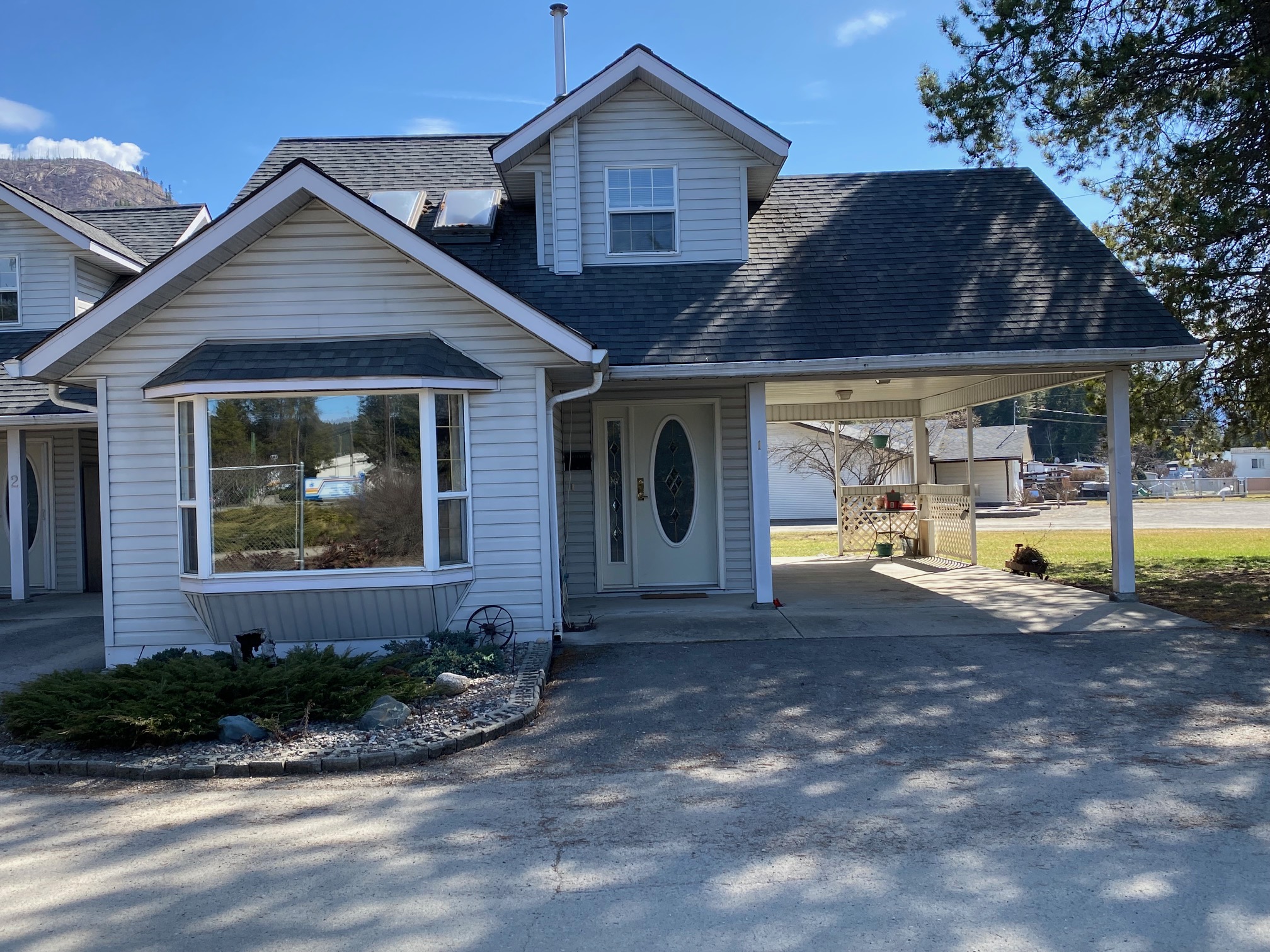
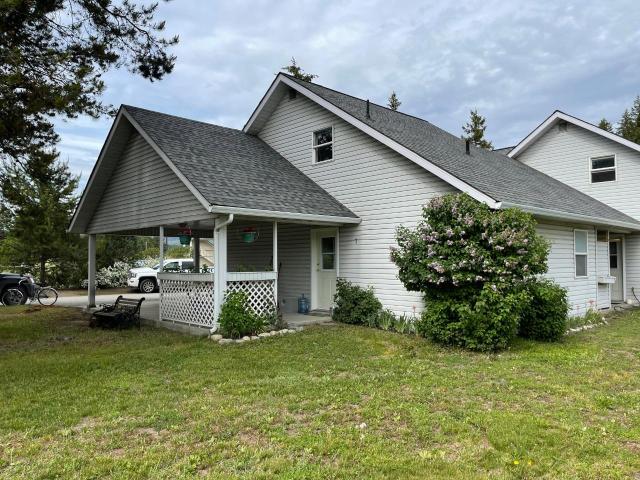
Elmadine Estates offers all the
conveniences. Close to shopping, Fadear Park, medical clinic, library etc. Open
floor plan with vaulted ceilings and large plant bay window and propane
fireplace in living room, then over to the light & bright kitchen with pass thru
window to the back entry for great BBQing adventures. Main floor master bedroom
has 4 piece bath next to it with combo laundry room area. Full upper loft den
area overlooks the living room that could be utilized as a great guest floor or
hobby room (tons of space) Senior's townhouse development that allows 1 small
dog or 1 cat. No rentals allowed. Roof was done in 2015. 100 amp service &
single carport with cement floor and trellis work. Strata Fee 2024 ($226.93) -
Brand New Daikin Propane Furnace with 12 yr warranty (6 years replacement; 6
years parts & labor, fully transferable to New Owners), New Fridge, New Cook
Stove, 100 amp service
Call Kathy Campbell, RE/MAX Integrity Realty for full details @ 250-672-1070 or
250-851-1029
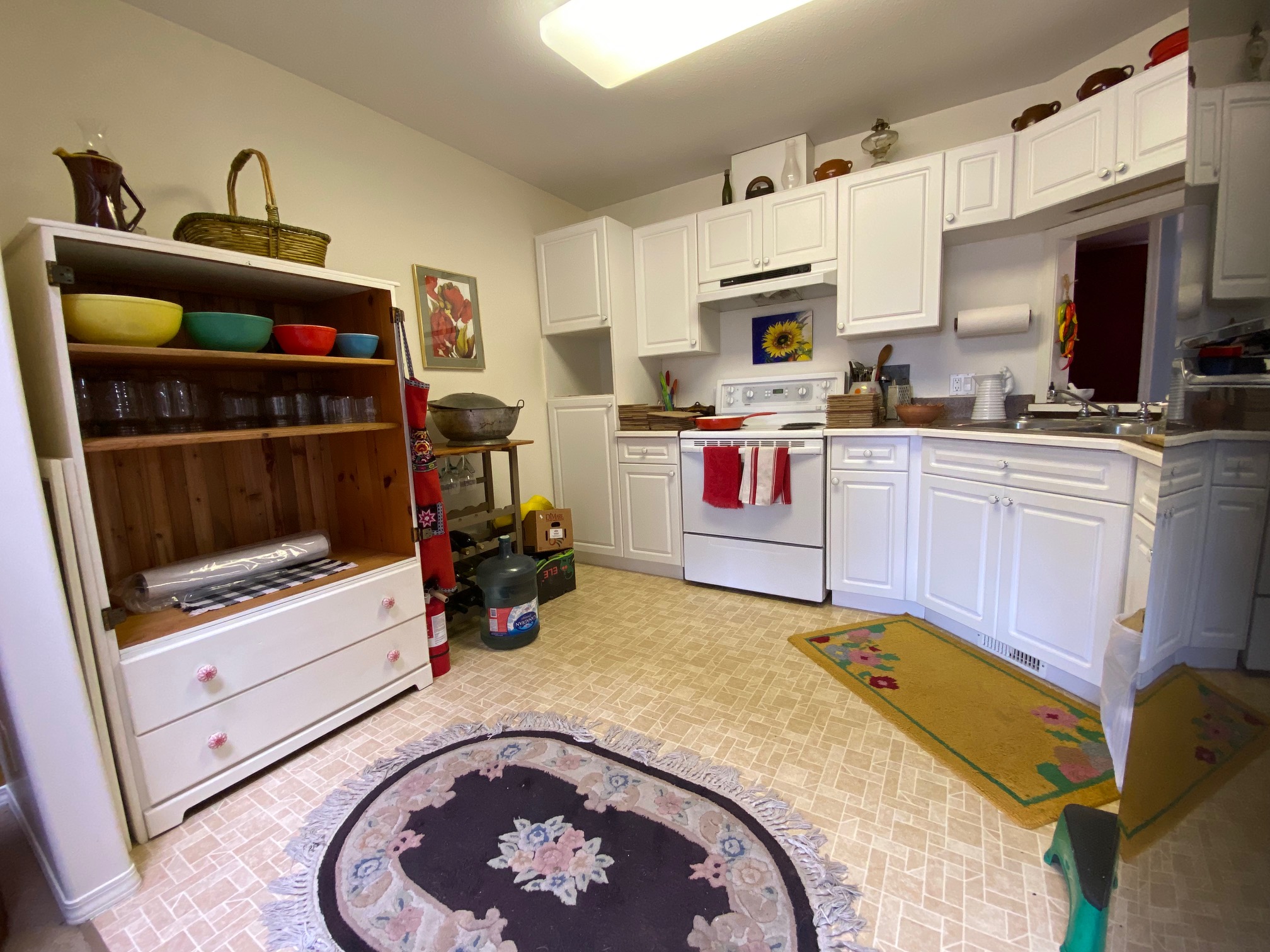
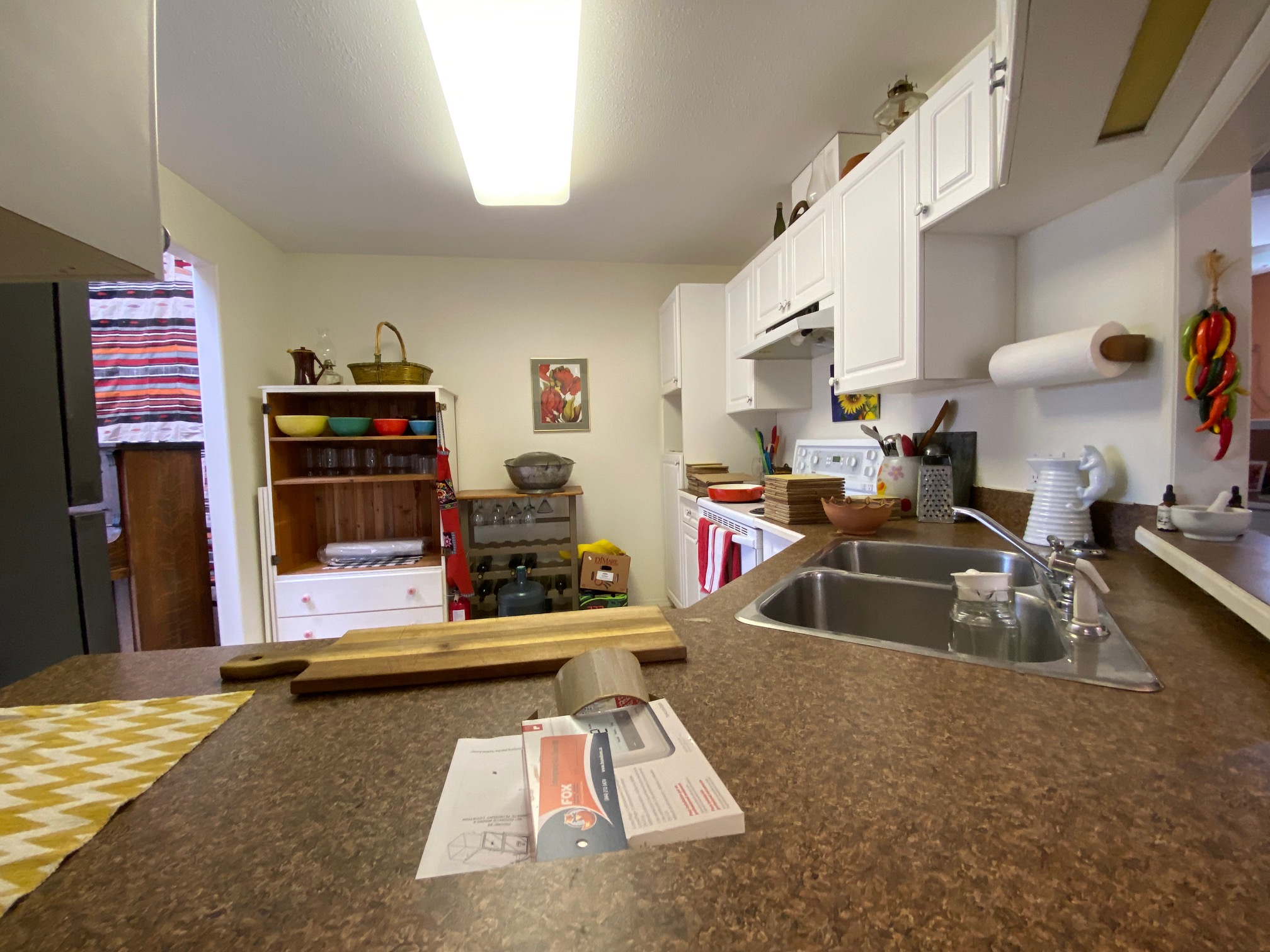
Kitchen with New Appliances
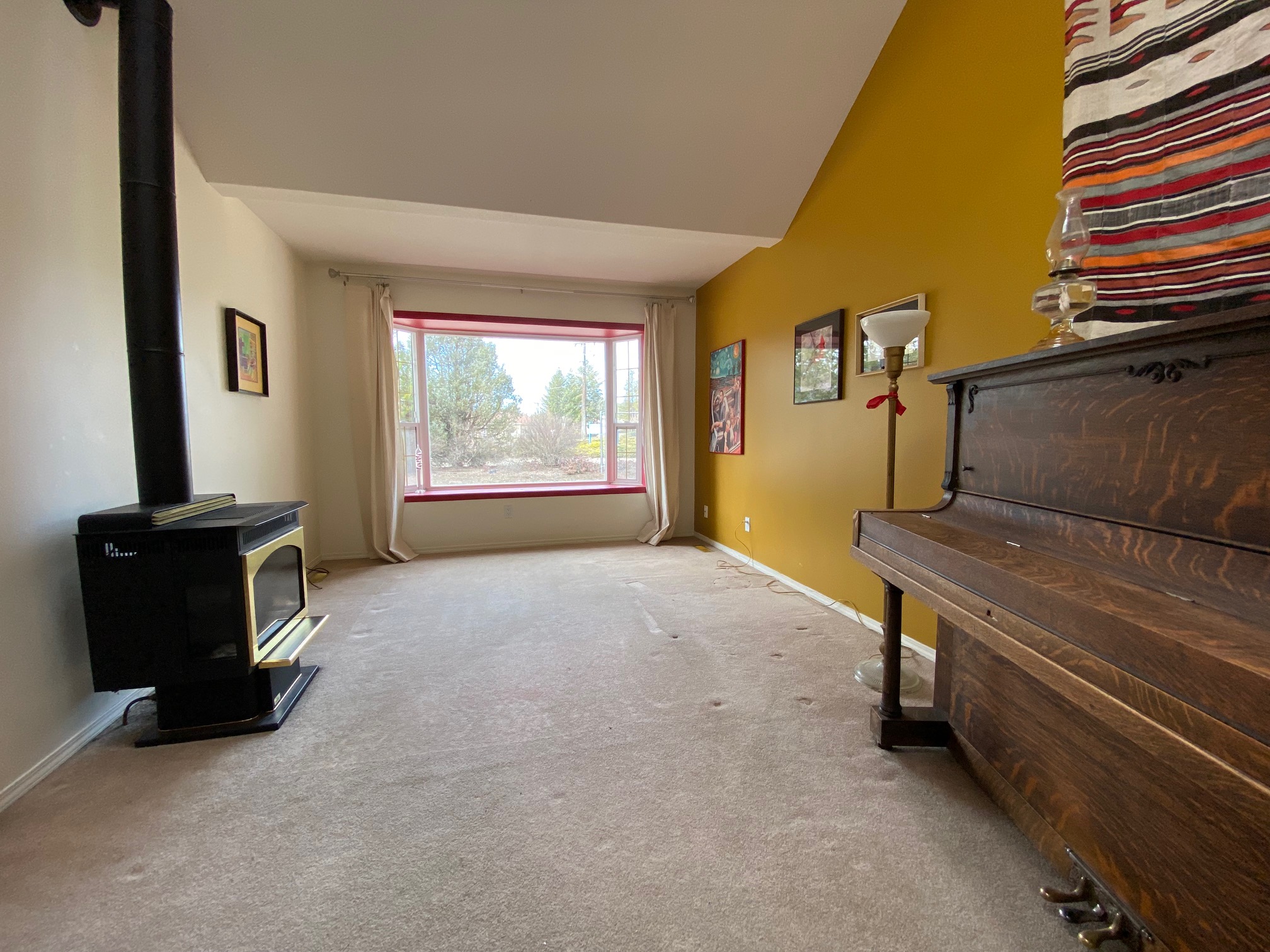
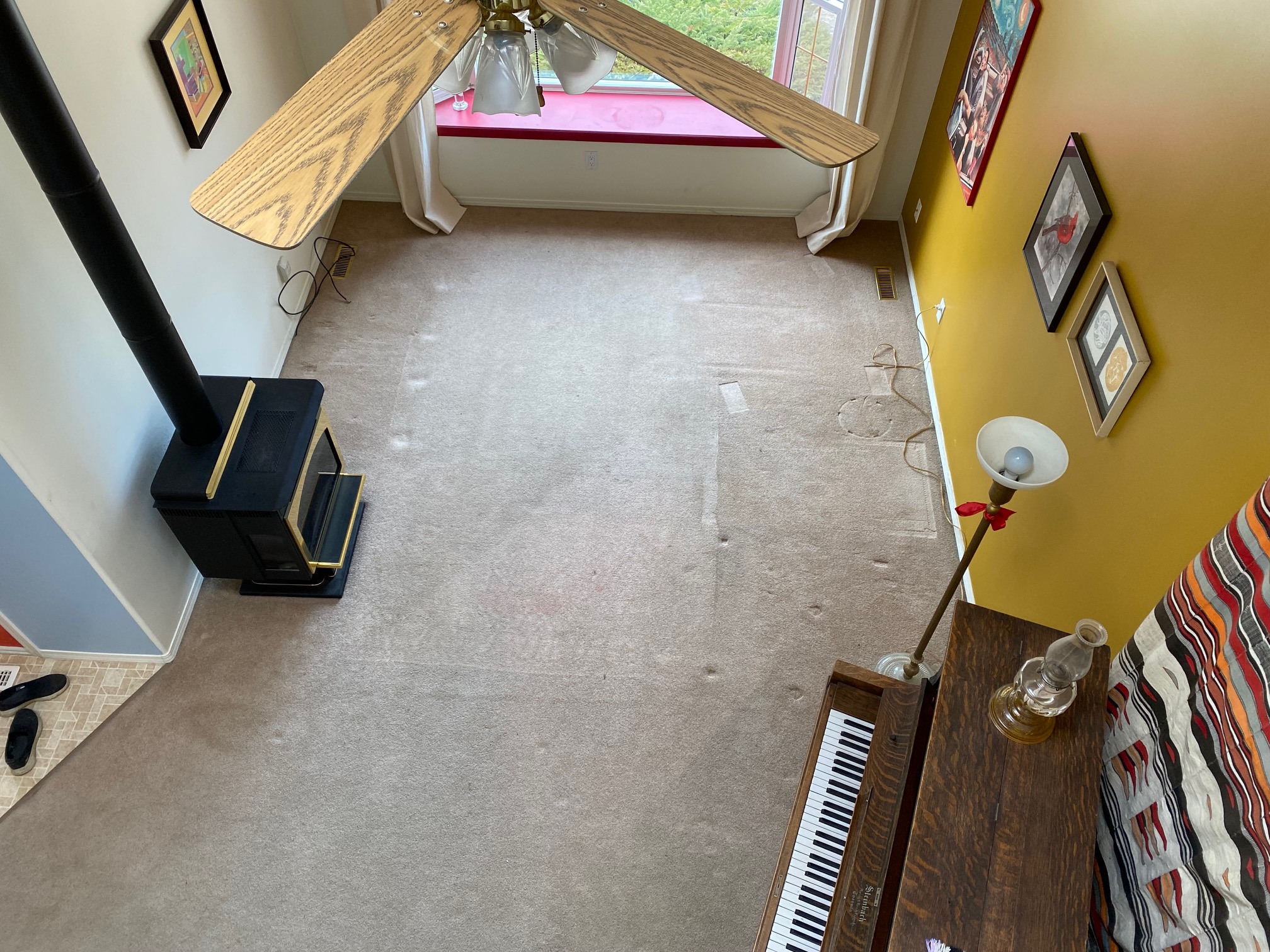
Living Room with Propane Gas Fireplace & View From Loft Den
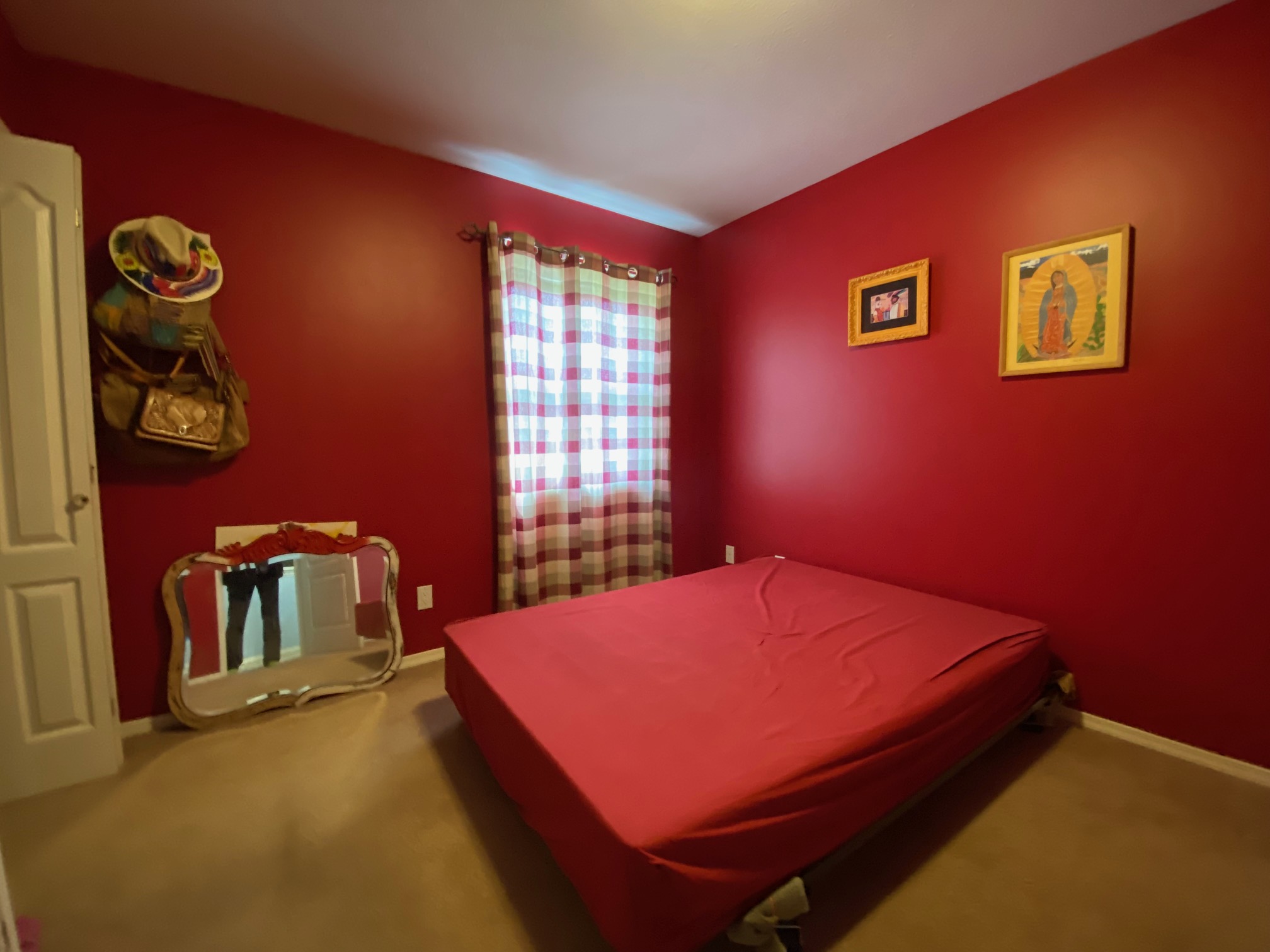
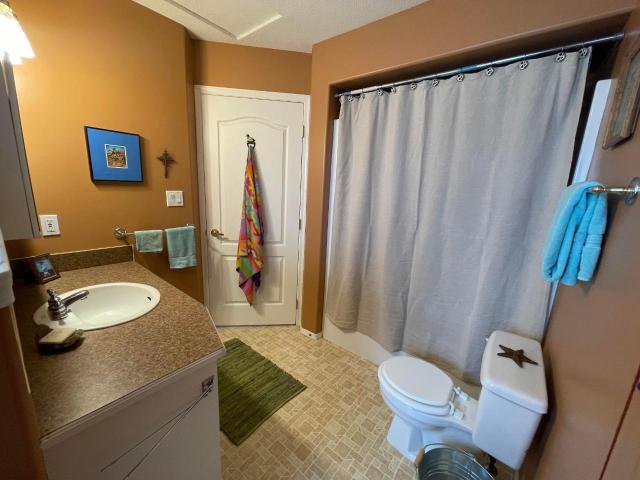
Master Bedroom and 4 Piece Bath with Attached Laundry
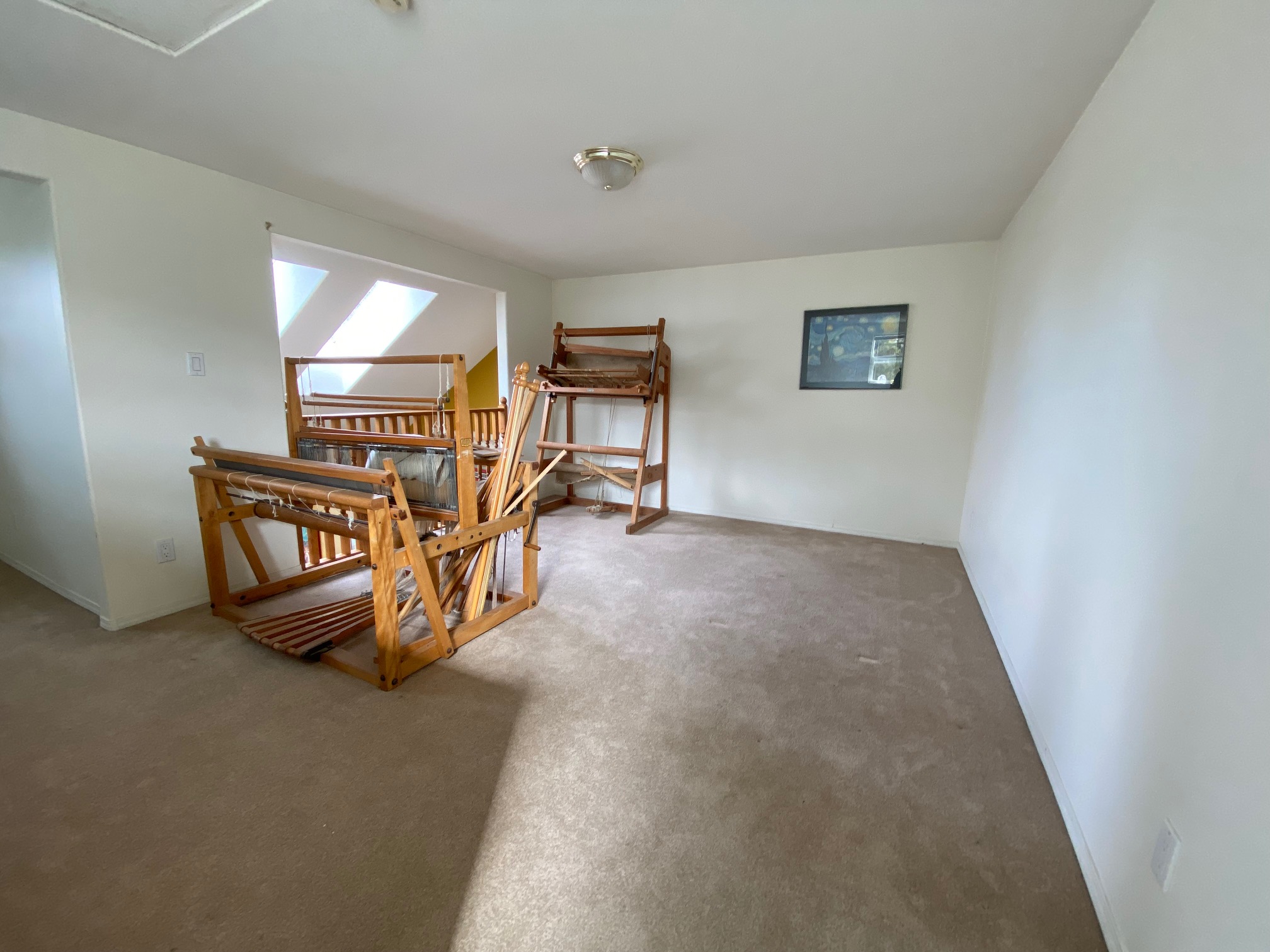
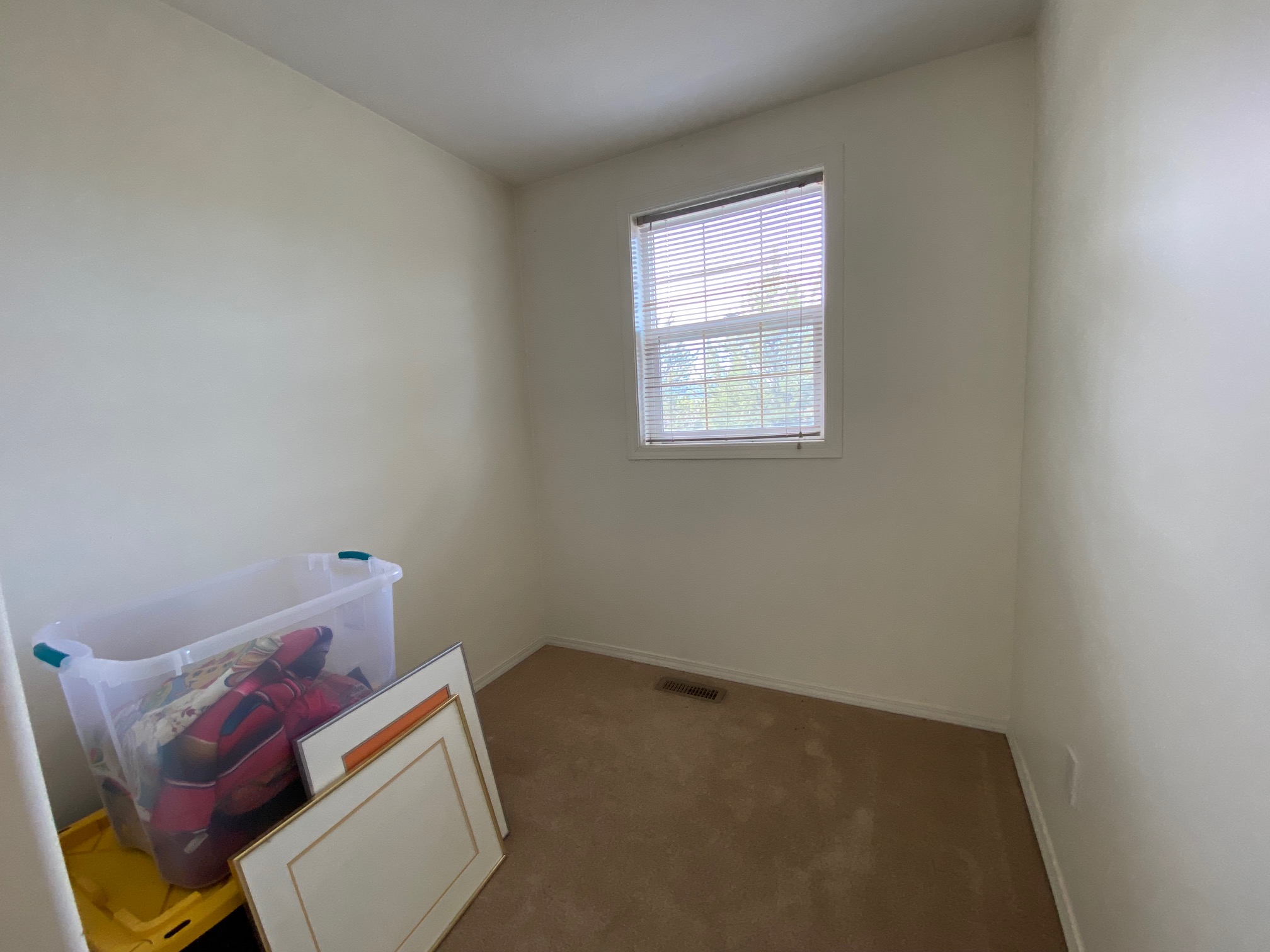
Den come Guest Room and Small Office Area
| 1.5 Story Built: 1995 Freehold Strata Holding Gross Taxes: $853 (2023) Zoning: RM District Water Baths: 4 pce bath Roof: Asphault Shingle Ext Fin: Vinyl Single Car Carport |
Square
Footage: 948 sf Main Floor - 720 sf Kitchen: 11' x 10'8" Living Room: 16'9" x 12' Master Bedroom: 11'4 x 10'4 Entrance: 7' x 5'4" Back Entrance: 6'6" x 3'3" Laundry: 6'6"x 3'3" Upper Level - 220 sf Den: 15' x 12'2" Office: 6'4" x 6'2" |
|
ALL MEASUREMENTS ARE APPROXIMATE |
MLS® # 177424
$279,000
Was $299,000
May 1, 2024
“The trademarks REALTOR®,
REALTORS®
and the REALTOR®
logo are controlled by The Canadian Real
Estate Association (CREA) and identify real estate professionals who are members
of CREA. Used under license”
“The trademarks MLS®, Multiple
Listing Service® and the
associated logos are owned by The Canadian Real Estate Association (CREA) and
identify the quality of services provided by real estate professionals who are
members of CREA. Used under license”
RE/MAX®
Integrity Realty