693 Stone Road
Louis Creek, B.C.
E-MAIL:
[email protected]
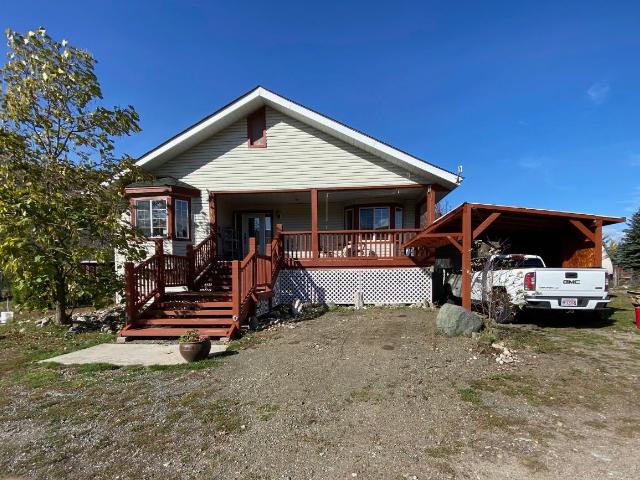
GRAND STAIRS & COVERED DECK welcome you to this sunny southern exposure home
with open kitchen (all new appliances), living & dining area that lends itself
to great family entertaining. 3 bedrooms 2 baths up & 1 den (serves as bdrm), 1
bath down. Kitchen features large work island with breakfast bar, ample counter
space & recessed lighting. Large picture windows in dining room boast fabulous
views of the valley to the south & surrounding mountains. Garden doors off
master suite & living room yields access to full length covered deck at the rear
of the house. Luxurious en-suite off master bedroom. Basement development
includes finished den/bedroom & 3 piece bath, Pellet stove, laundry & roughed in
plumbing for kitchen. Could be completed as in-law suite for rental. 2 acres
flat usable land with huge work shop with smooth cement flooring, all fenced
with the exception of front yard lawn & shop area. 100 Plus GPM drilled well.
400 Amp Service.
Call Kathy Campbell, RE/MAX Integrity Realty for full details @ 250-672-1070 or
250-851-1029
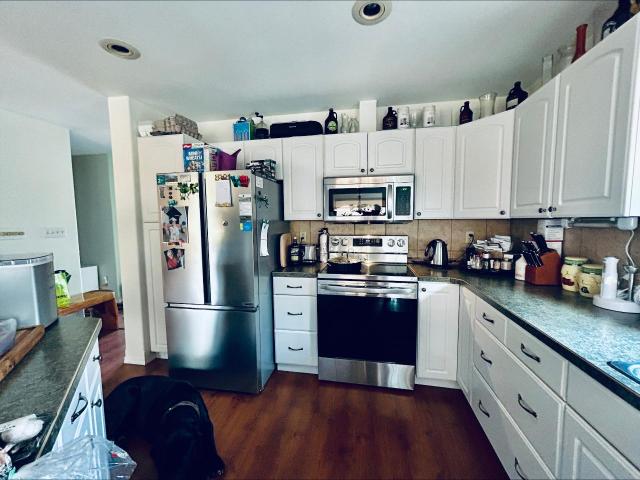

Kitchen - New Fridge & Stove - Stainless Steel
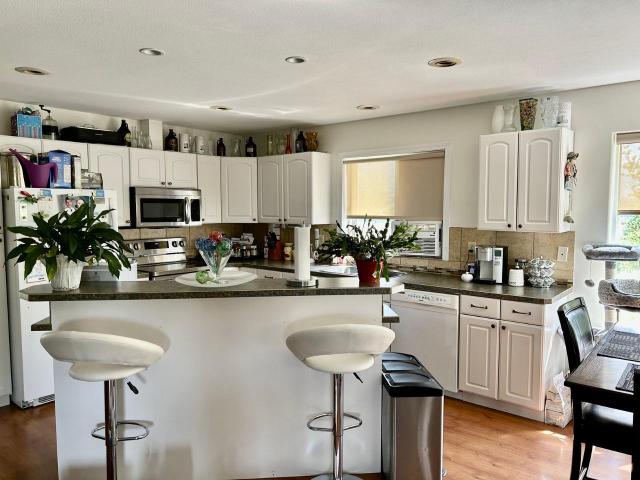
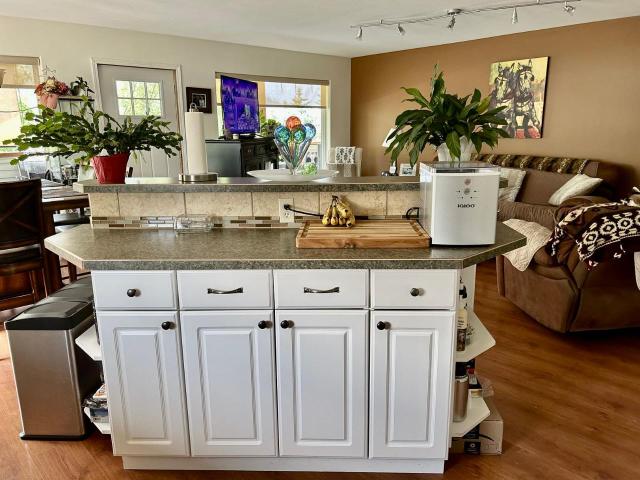
Kitchen with Full Isalnd Bar and Prep Area
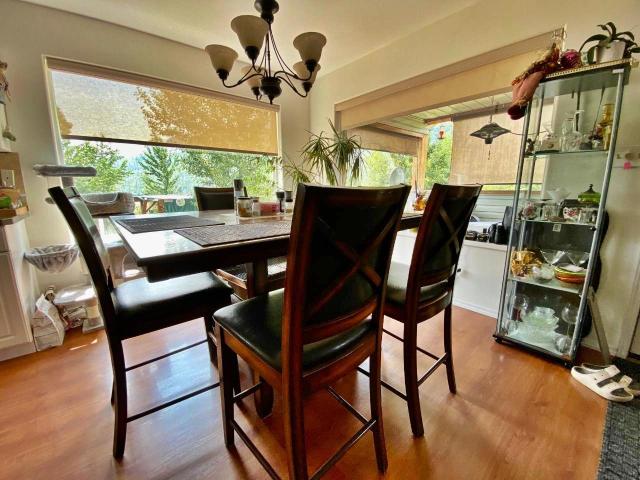
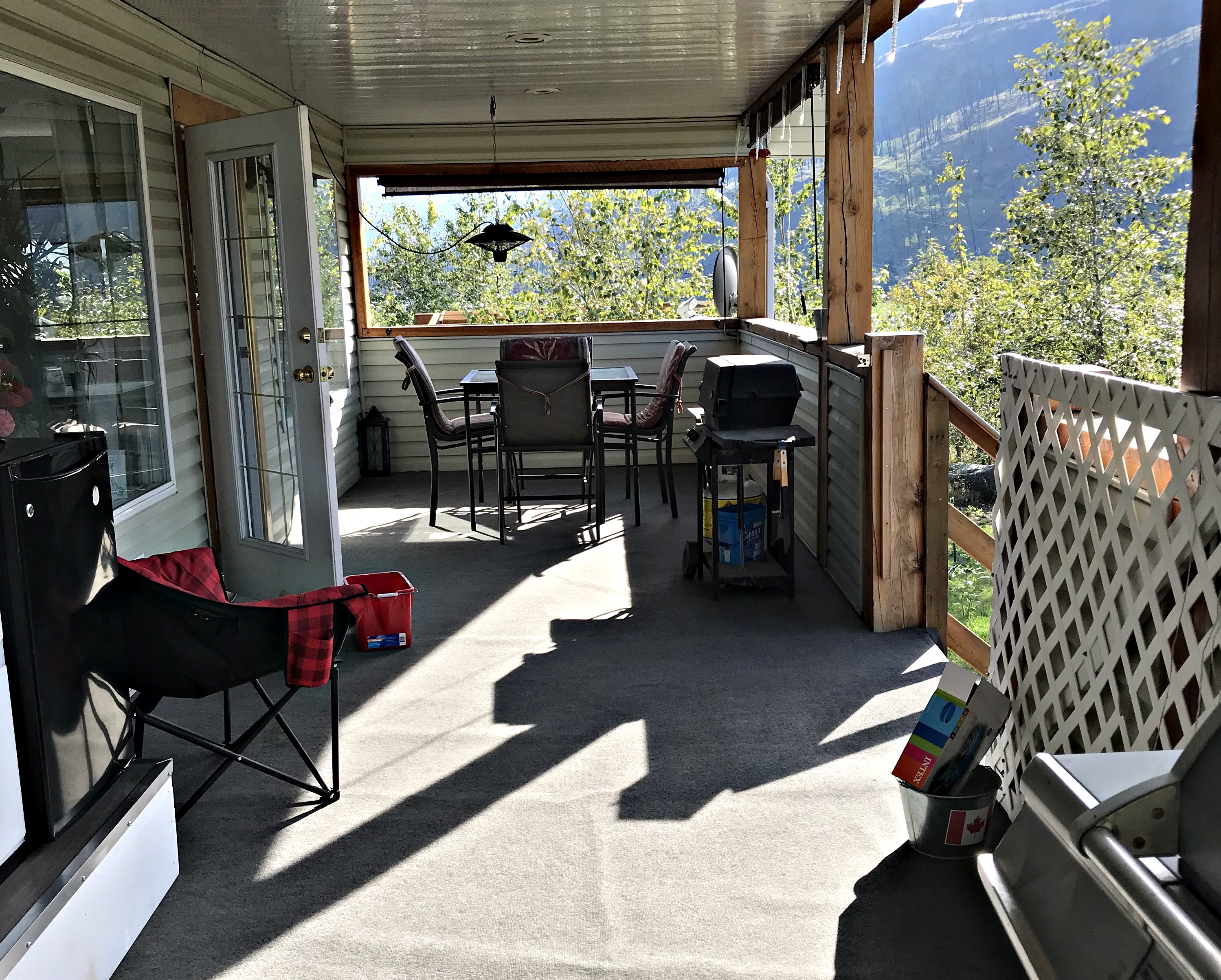
Dining Room Out to Deck for the BBQ
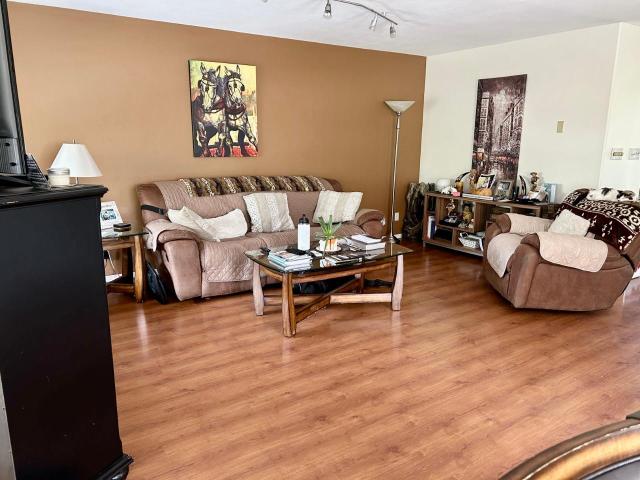
Bright and Large Living Room
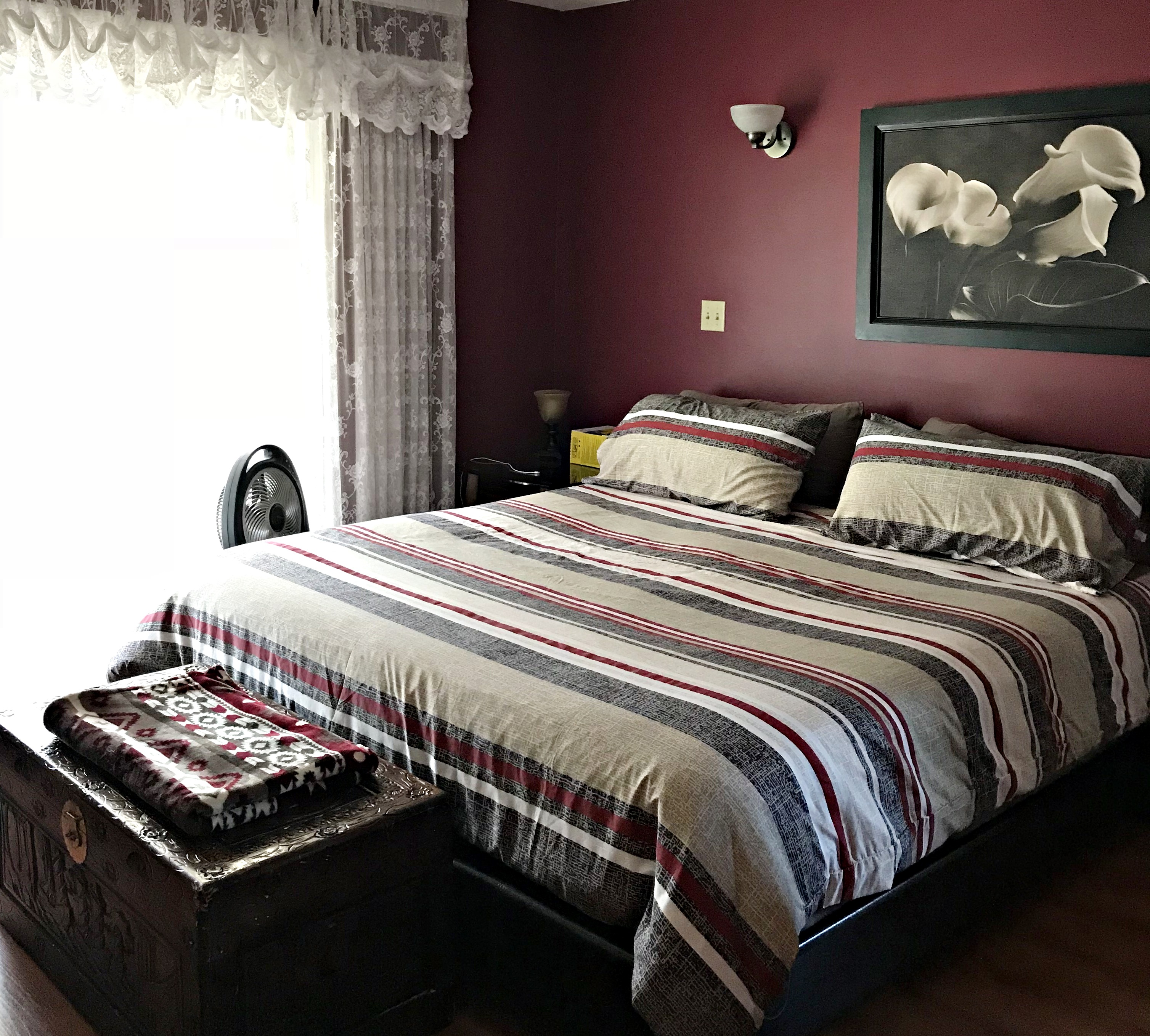
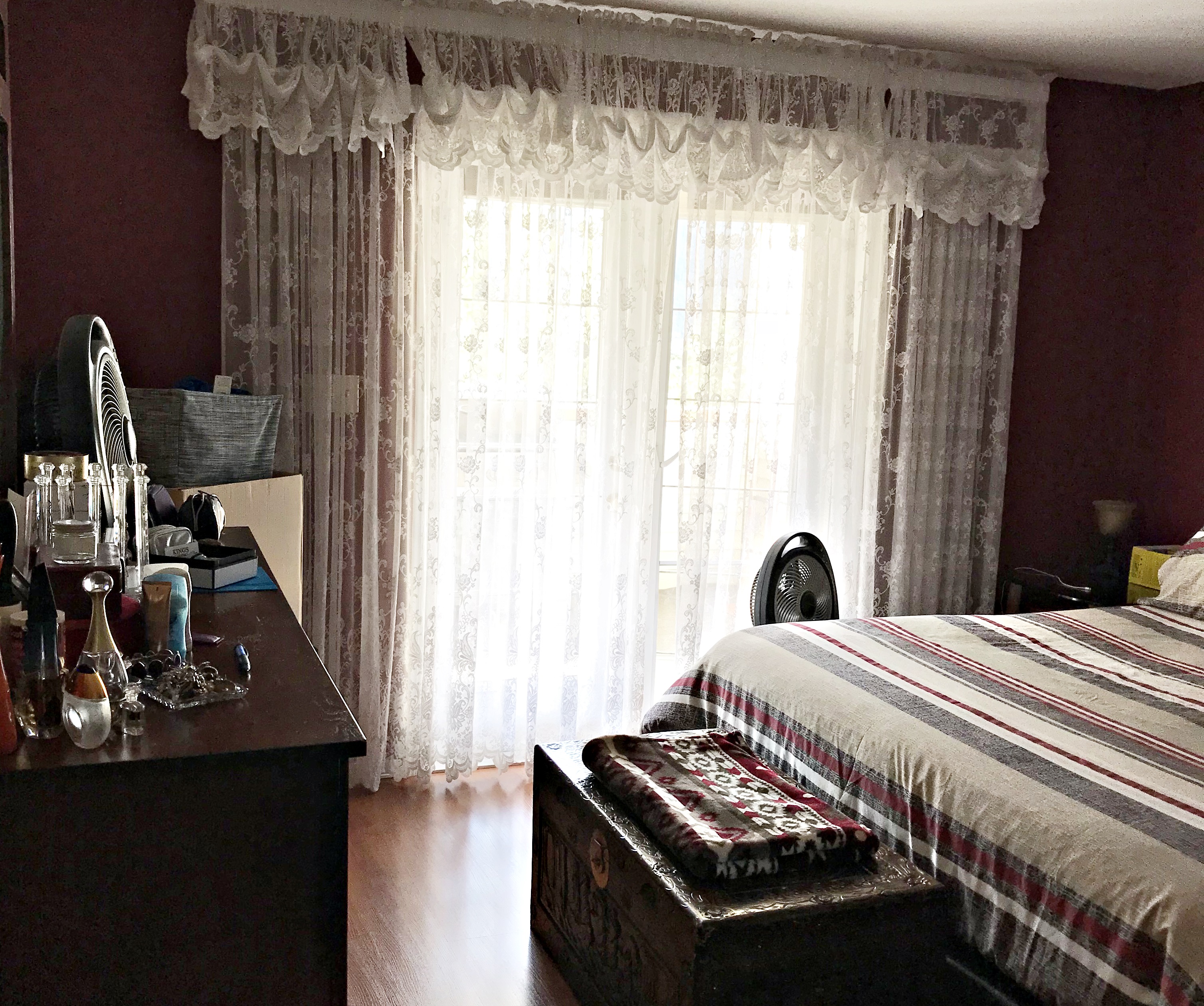
Master Bedroom
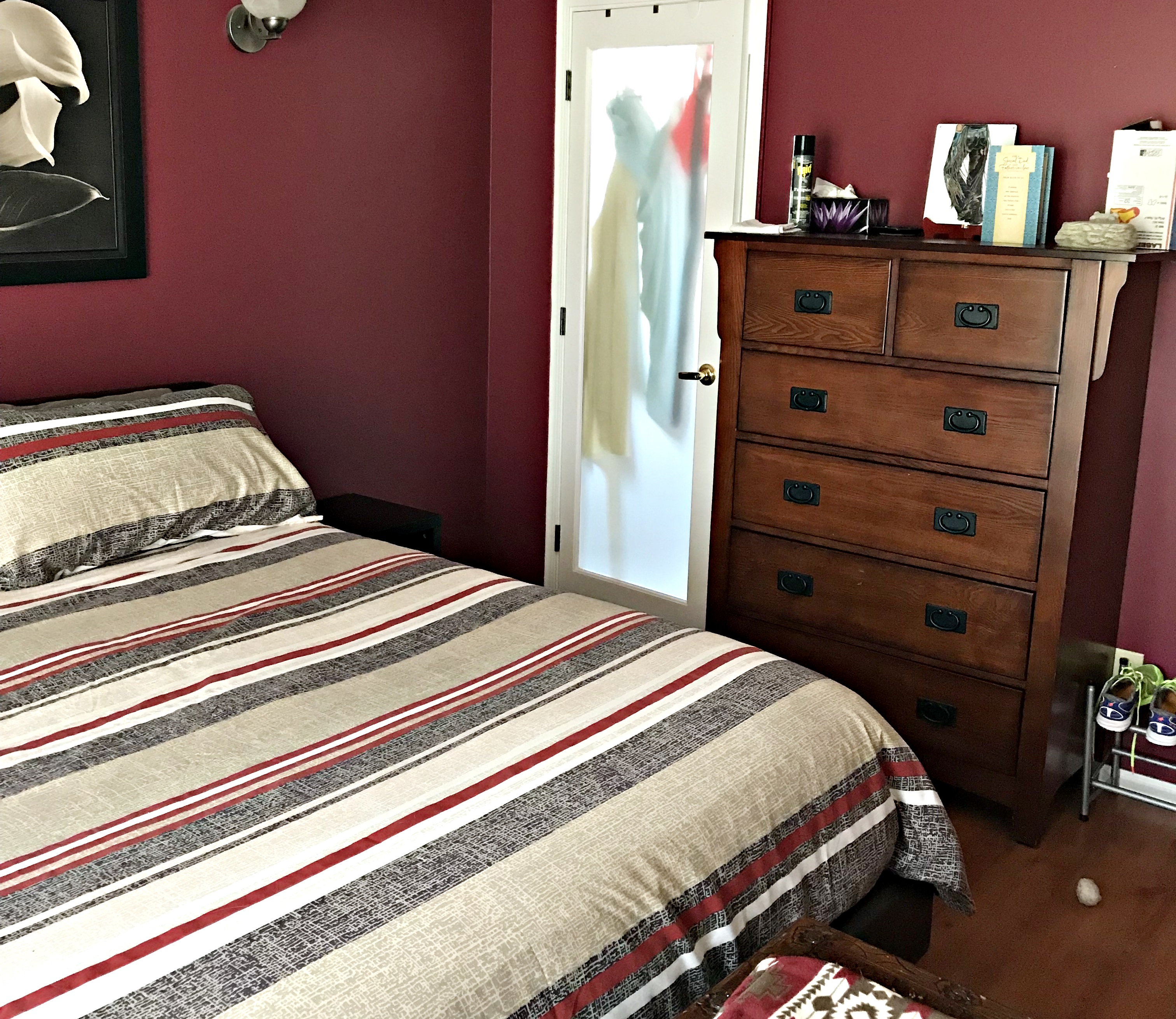
Master Bedroom with Garden Door to Deck & Two Person Jetted Tub Ensuite
Garden Door from Master Bedroom to Deck and View of Valley
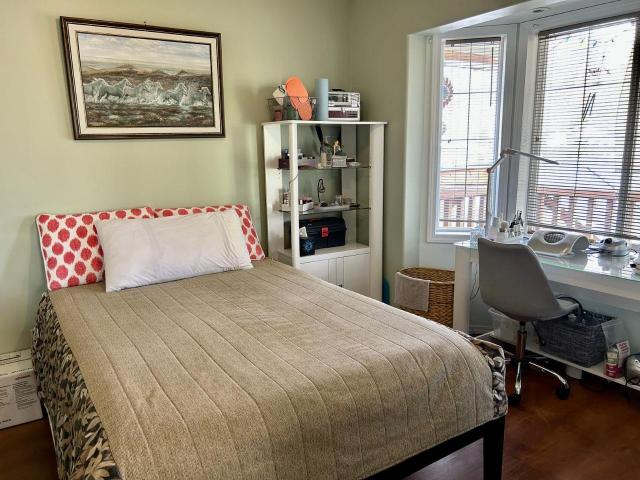
2nd Bedroom - Gardens

Front Entry to Office or Make into 3rd Bedroom
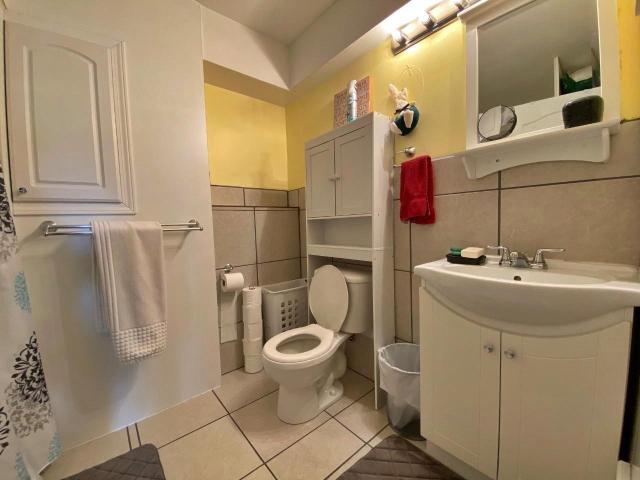
Main Floor & Lower Floor 4 piece Bath
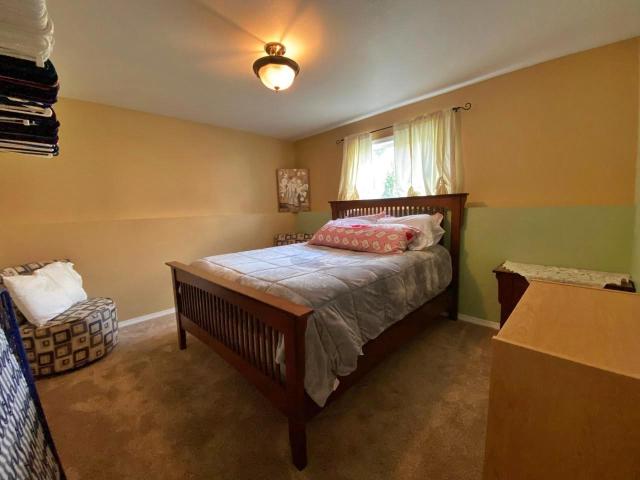
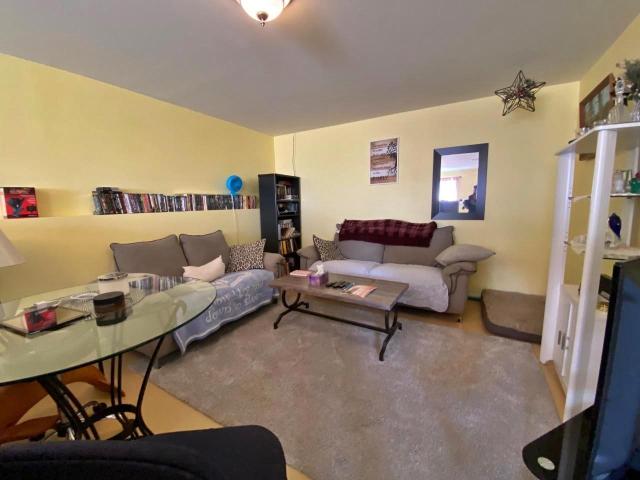
Lower Level Bedroom & Rec Room
Laundry Space & Storage Space
Views from this Back Covered Outdoor Deck
.jpg)
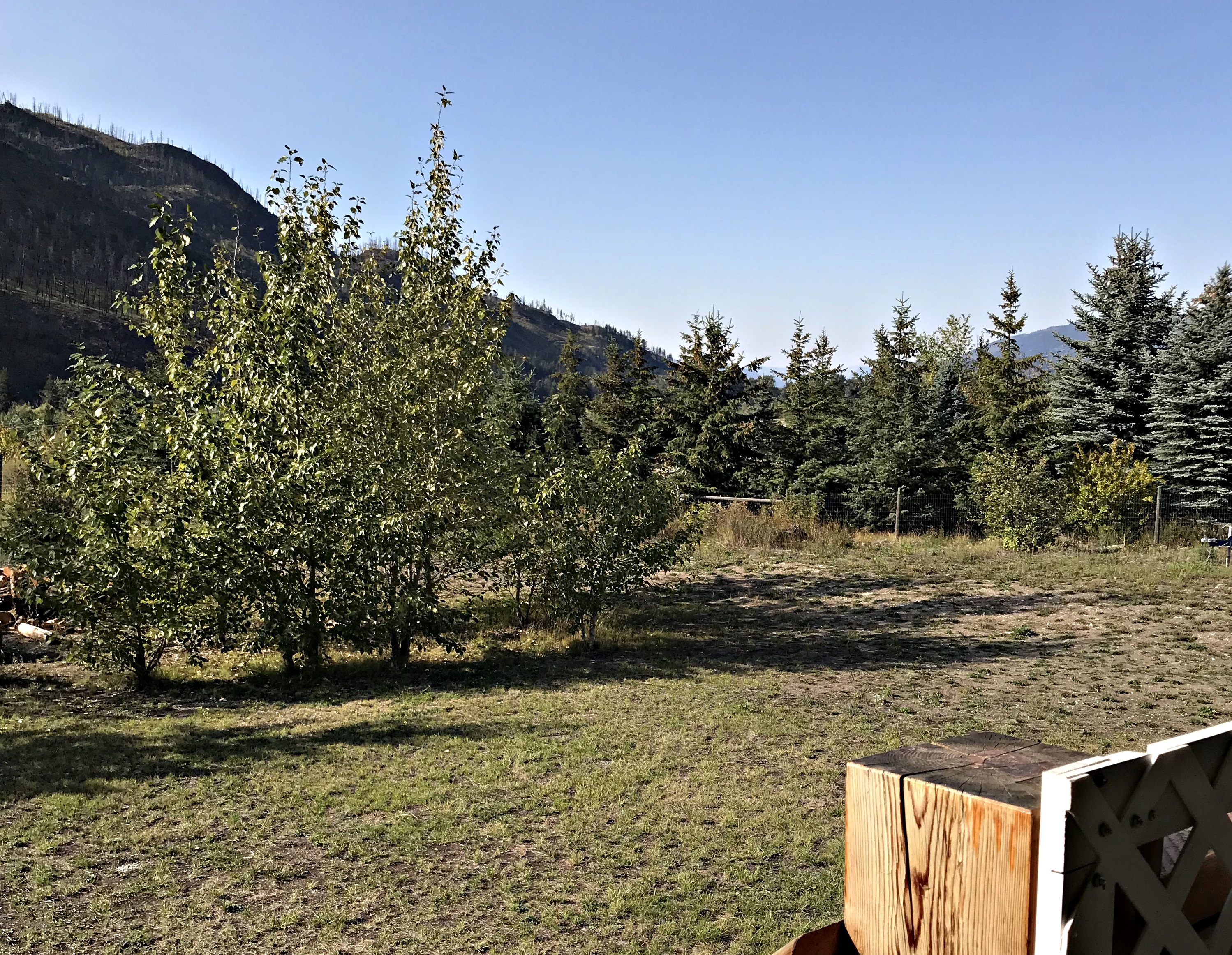
Back Yard
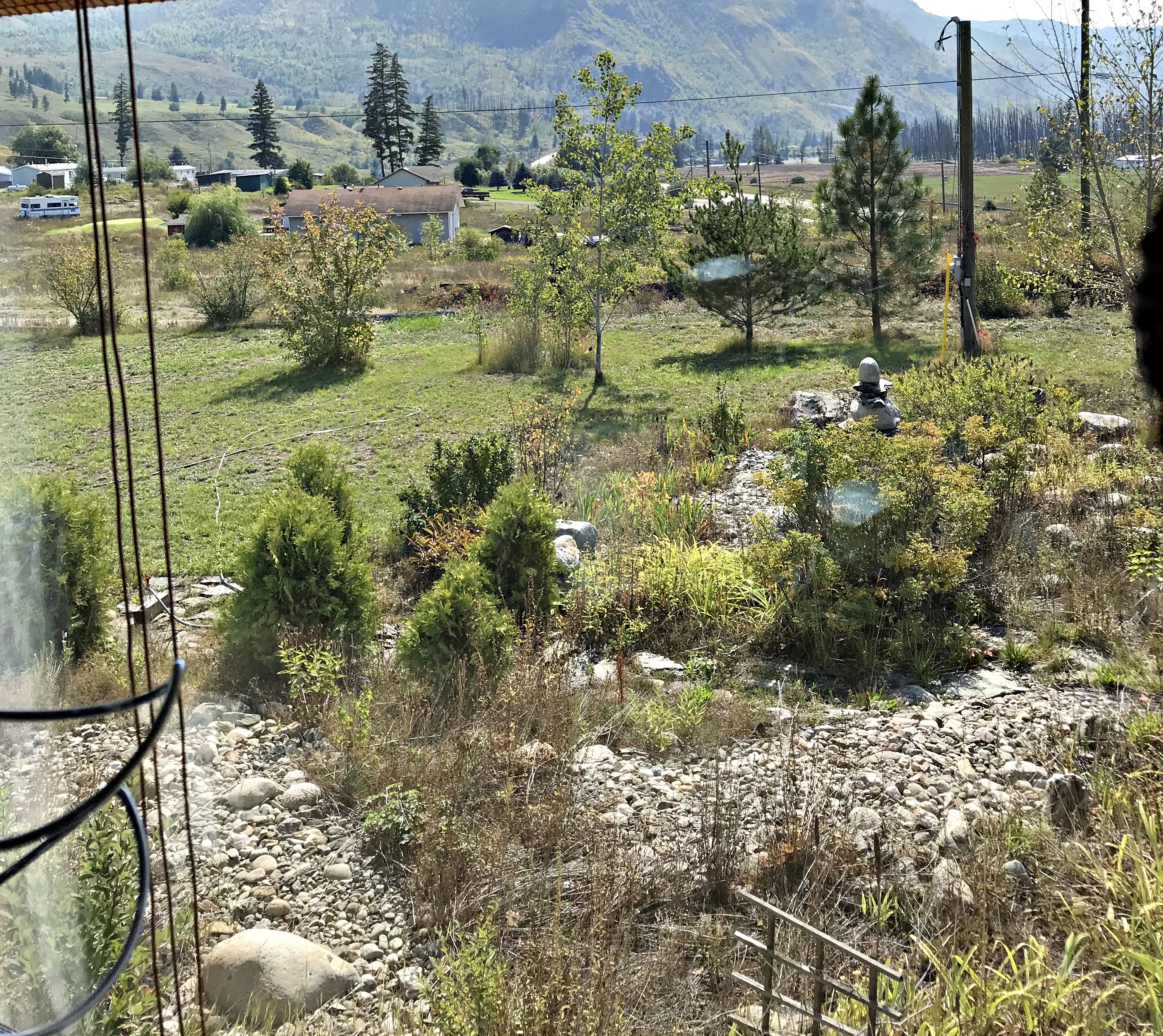

Rock Garden Area
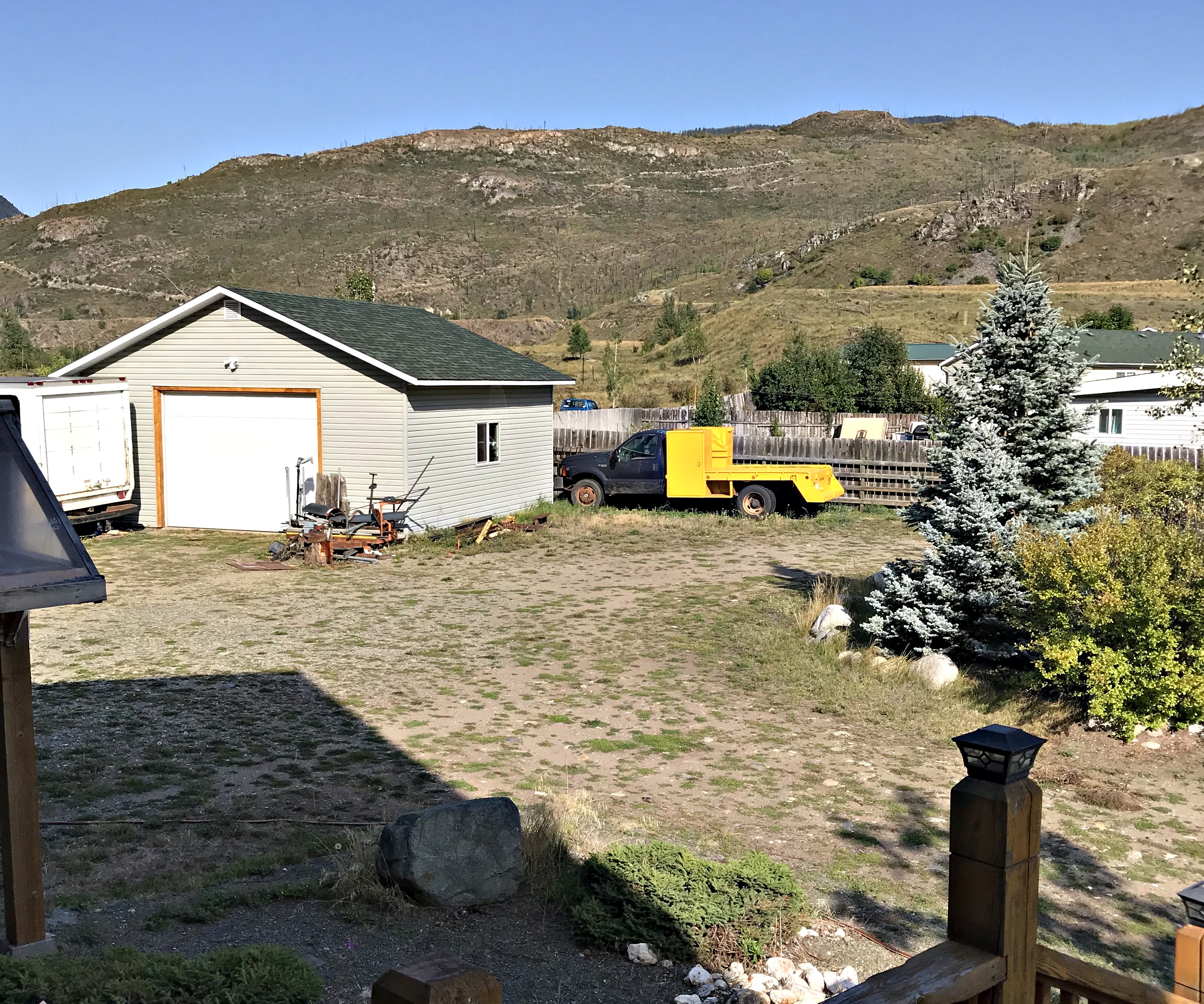

Detached Shop & Entry Archway
| Property
Size: 2.25 Acres Gross Taxes: $2,012 (2023) Zoning: R-1 Septic Drilled Well-100+ GPM Bath: 2 - 4 pce Ensuite: 3 pce with Jets |
Square
Footage: 2,490 Main Floor (1,278 sf) Living Room: 12'9" x 12'8" Kitchen: 12' x 10'9" Dining Room: 10'7" x 9' Master Bedroom: 12'10" x 12'8" 2nd Bedroom: 10'10" x 9'4" 3rd Bedroom: 10'11" x 9'9" Entrance: 8'8" x 8' Lower Level (1,212 sf) Rec Room: 24'5" x 12' 3rd Bdrm/Den: 12'2" x 11'5" Laundry: 23'5" x 12'9" Cold Room: 10'4" x 4'4" Other: 25'4" x 7'2" |
|
ALL MEASUREMENTS ARE APPROXIMATE |
MLS® # 173791
$835,000
Was $899,900
September 23, 2023
“The trademarks REALTOR®,
REALTORS®
and the REALTOR®
logo are controlled by The Canadian Real
Estate Association (CREA) and identify real estate professionals who are members
of CREA. Used under license”
“The trademarks MLS®, Multiple
Listing Service® and the
associated logos are owned by The Canadian Real Estate Association (CREA) and
identify the quality of services provided by real estate professionals who are
members of CREA. Used under license”
RE/MAX®
Integrity Realty