535 Barkley Road
0.28 Acres
Barriere, B.C.
E-MAIL:
[email protected]
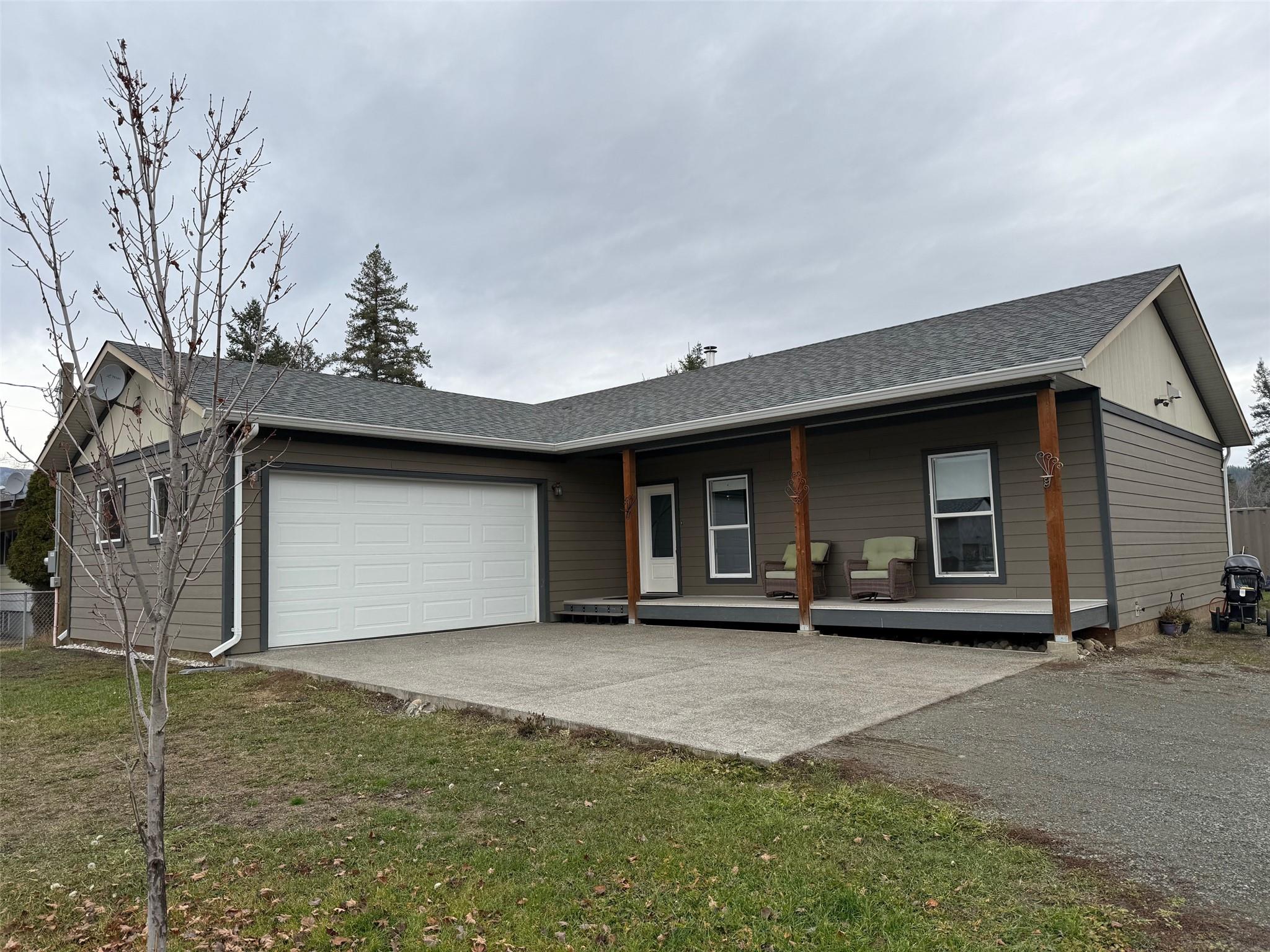
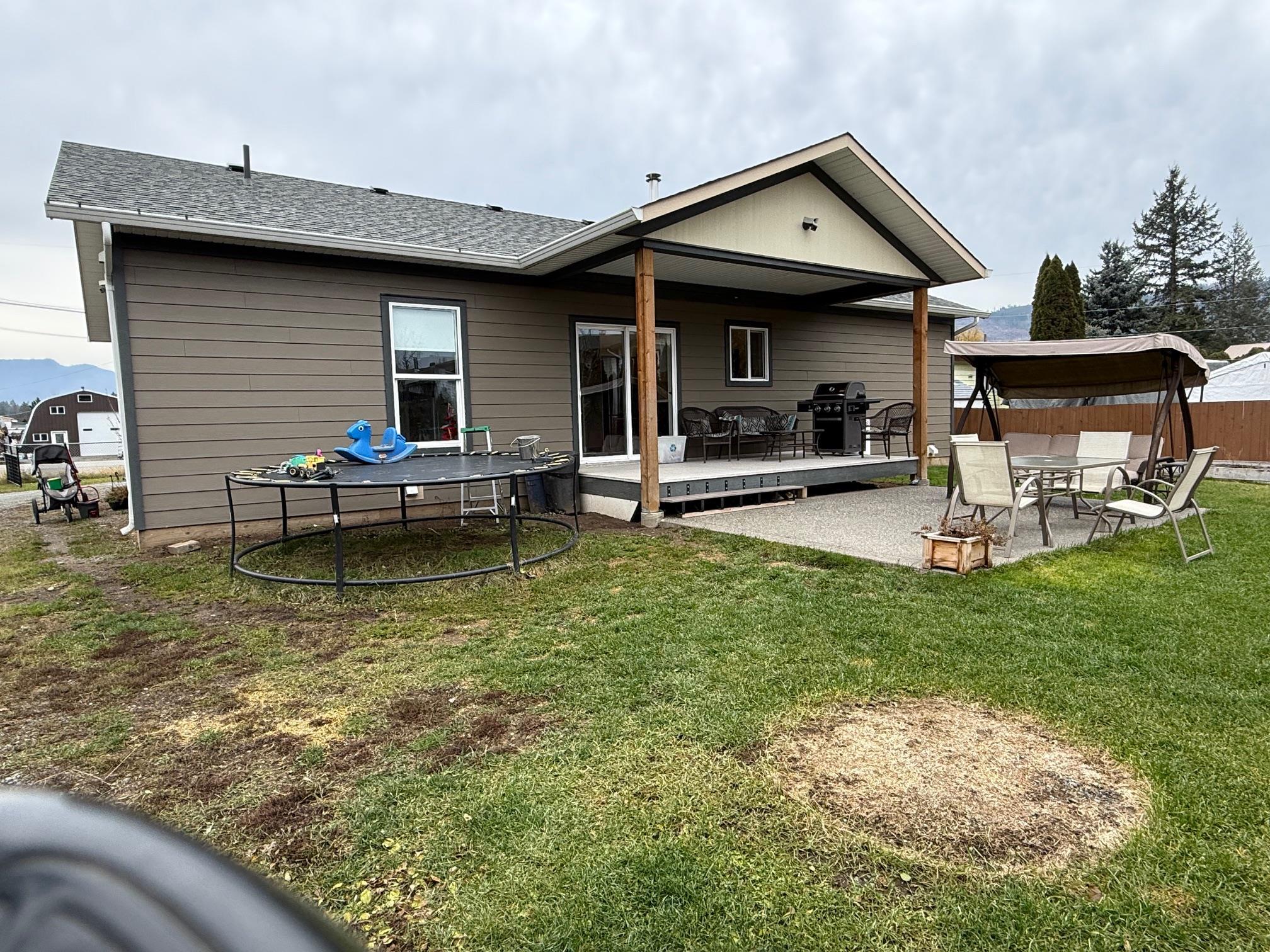
Nicely designed home that spacious with covered decks front and back and all
fully fenced for kiddies or pets with and added bonus of a 30'x20' detached shop
with a 2 piece bath and small mezzanine and wood heating. You have an extra wide
double car attached garage. Home has a WETT Certified Pellet stove in the living
centrally located to give home a nice even heat. Heat pump is a great feature
giving you warmth in winter and cool in summer. Kitchen and dining room located
at back of the home and out on the covered back yard deck. Kitchen was special
designed with cupboards reaching to the ceiling. Samsung appliances go with
home. Propane gas cook top with double electric oven. Must see and dream of your
own furnishing in this spacious home. Quick possession is a definite and you can
find yourself moving in before the holidays. Will not last long. Call and set up
for your personal tour.
Call Kathy Campbell, RE/MAX Integrity Realty for full details @
250-672-1070 or 250-851-1029
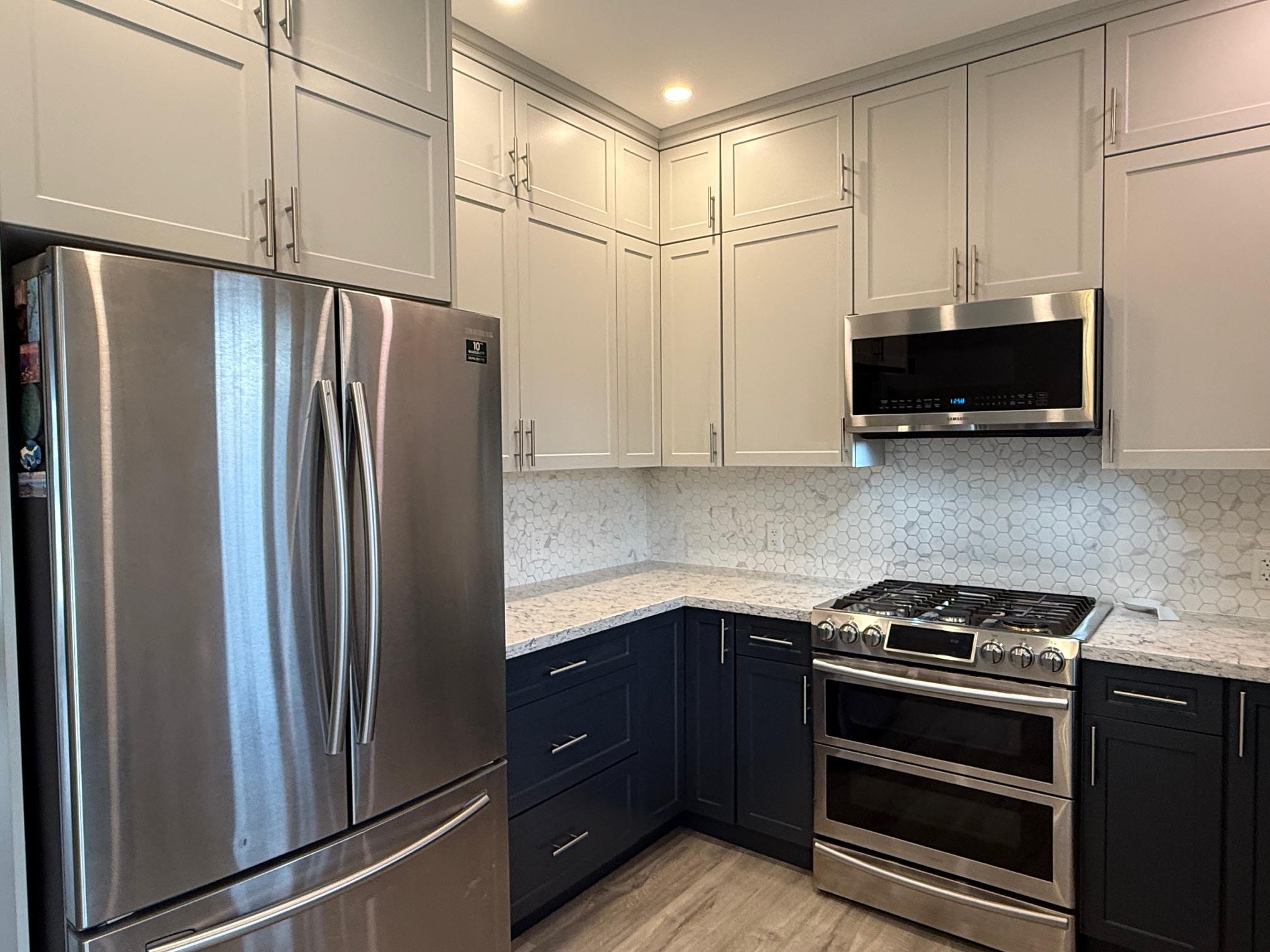
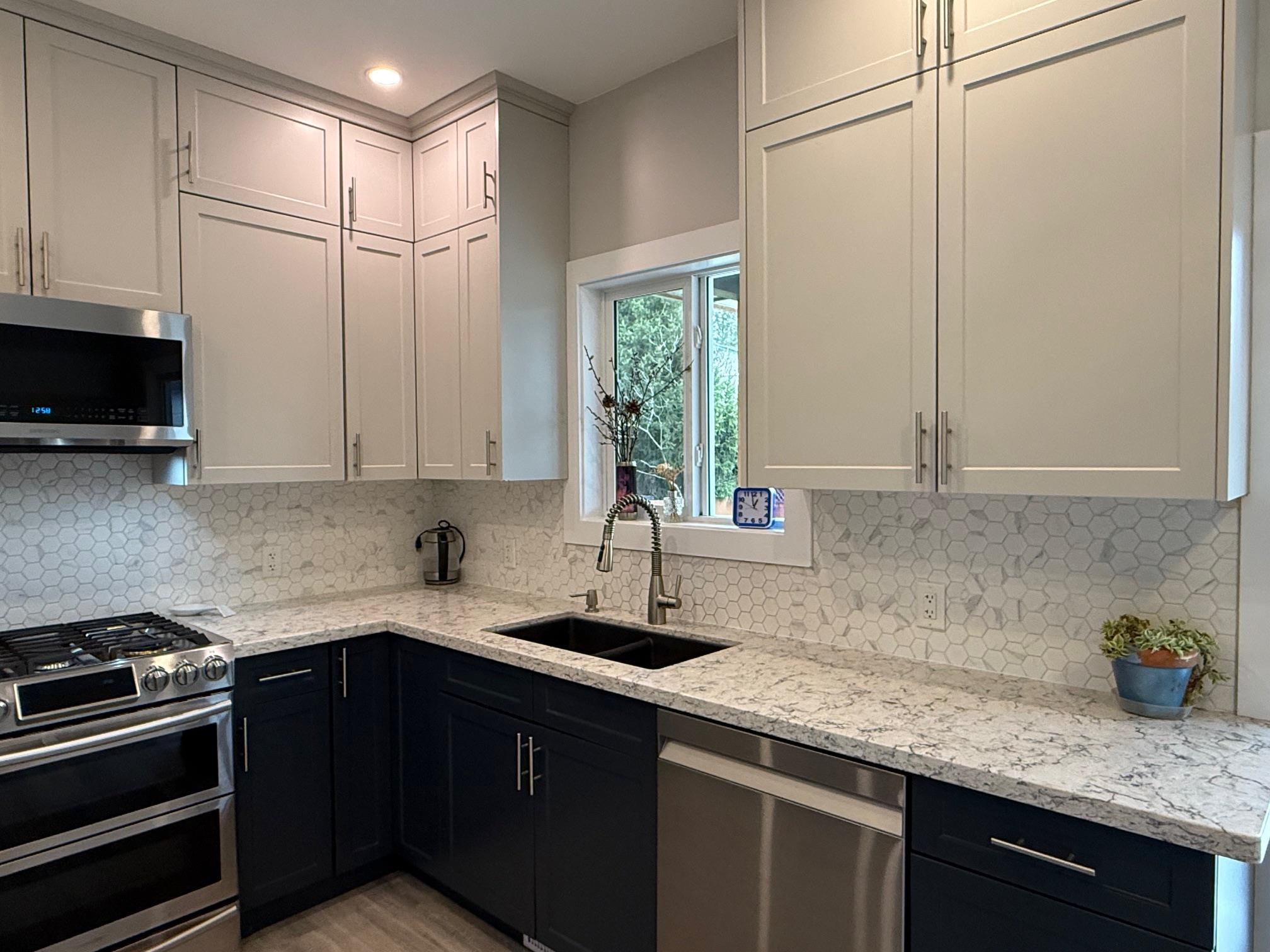
Kitchen with Propane Gas Cook Top and Double
Electric Ovens
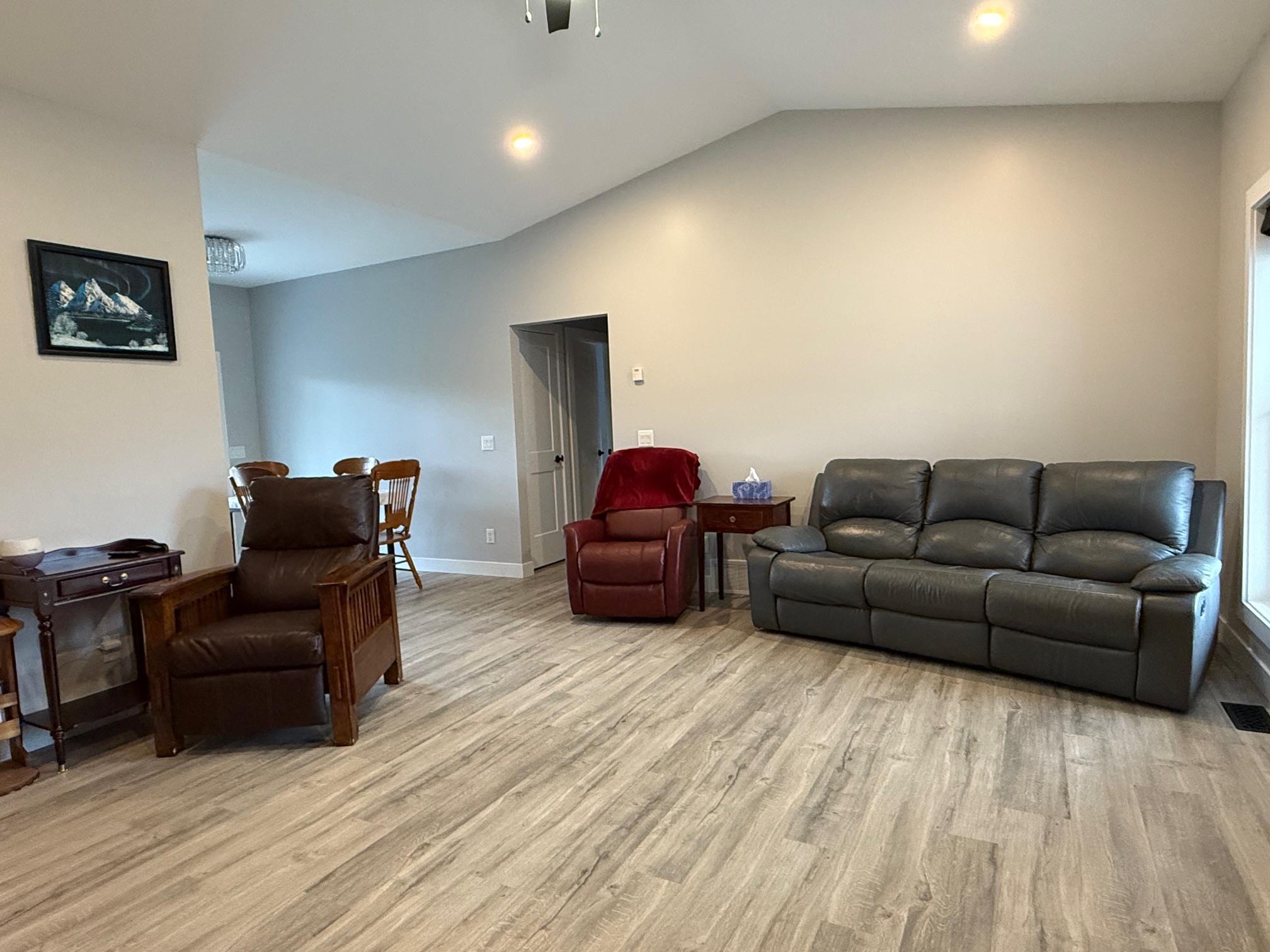
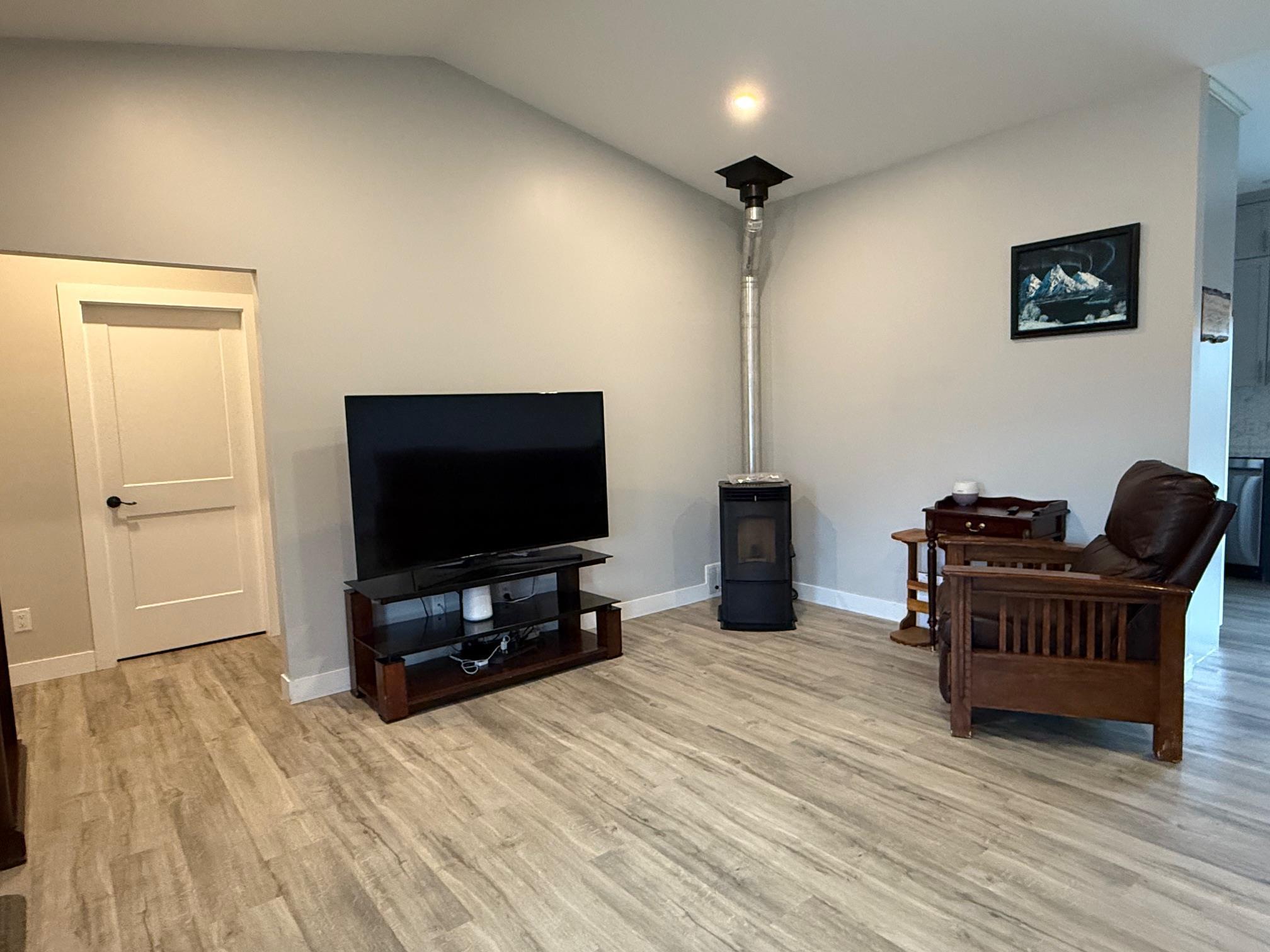
Living Room off Dining Room with WETT Certified
Pellet Stove
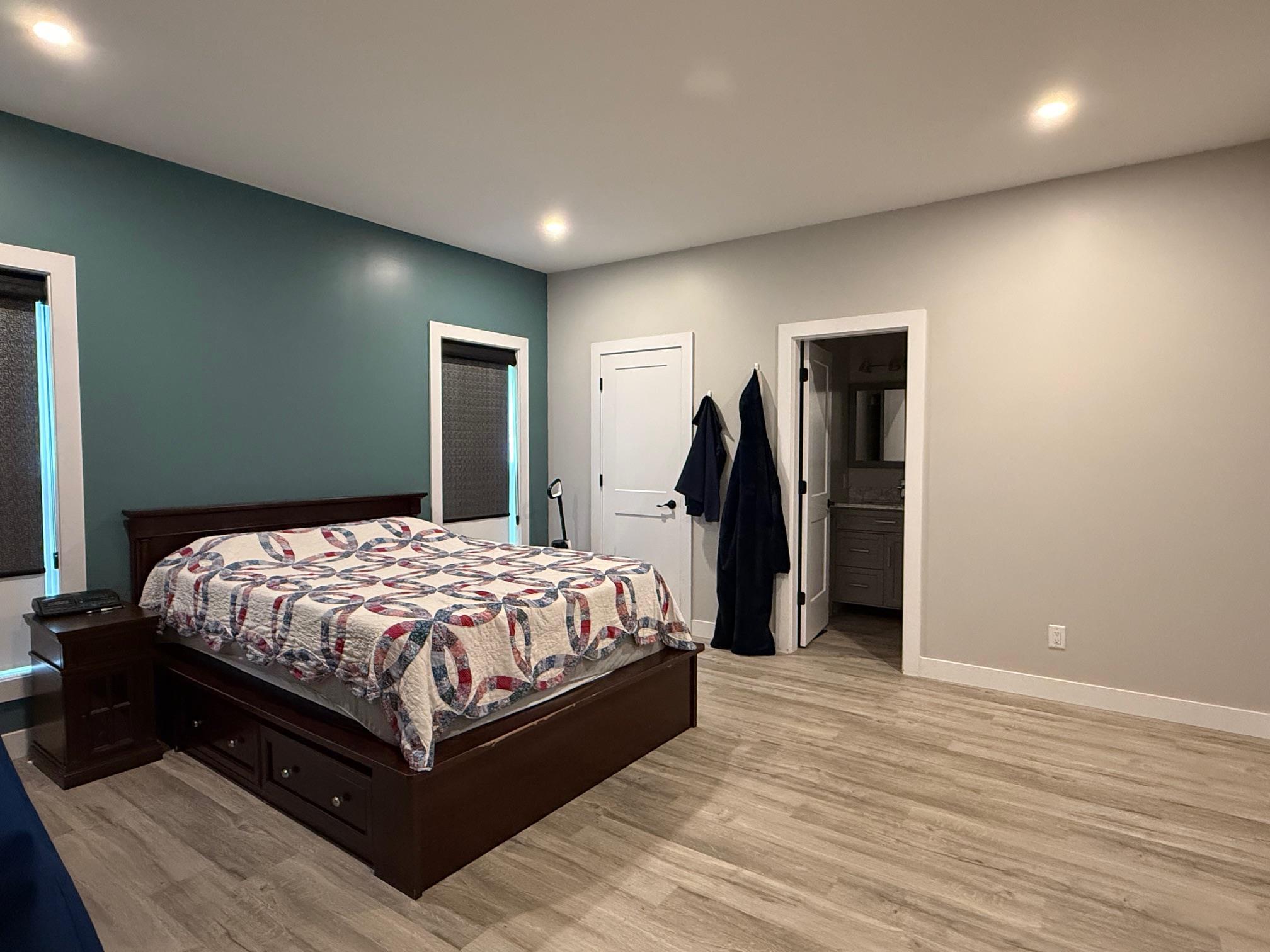
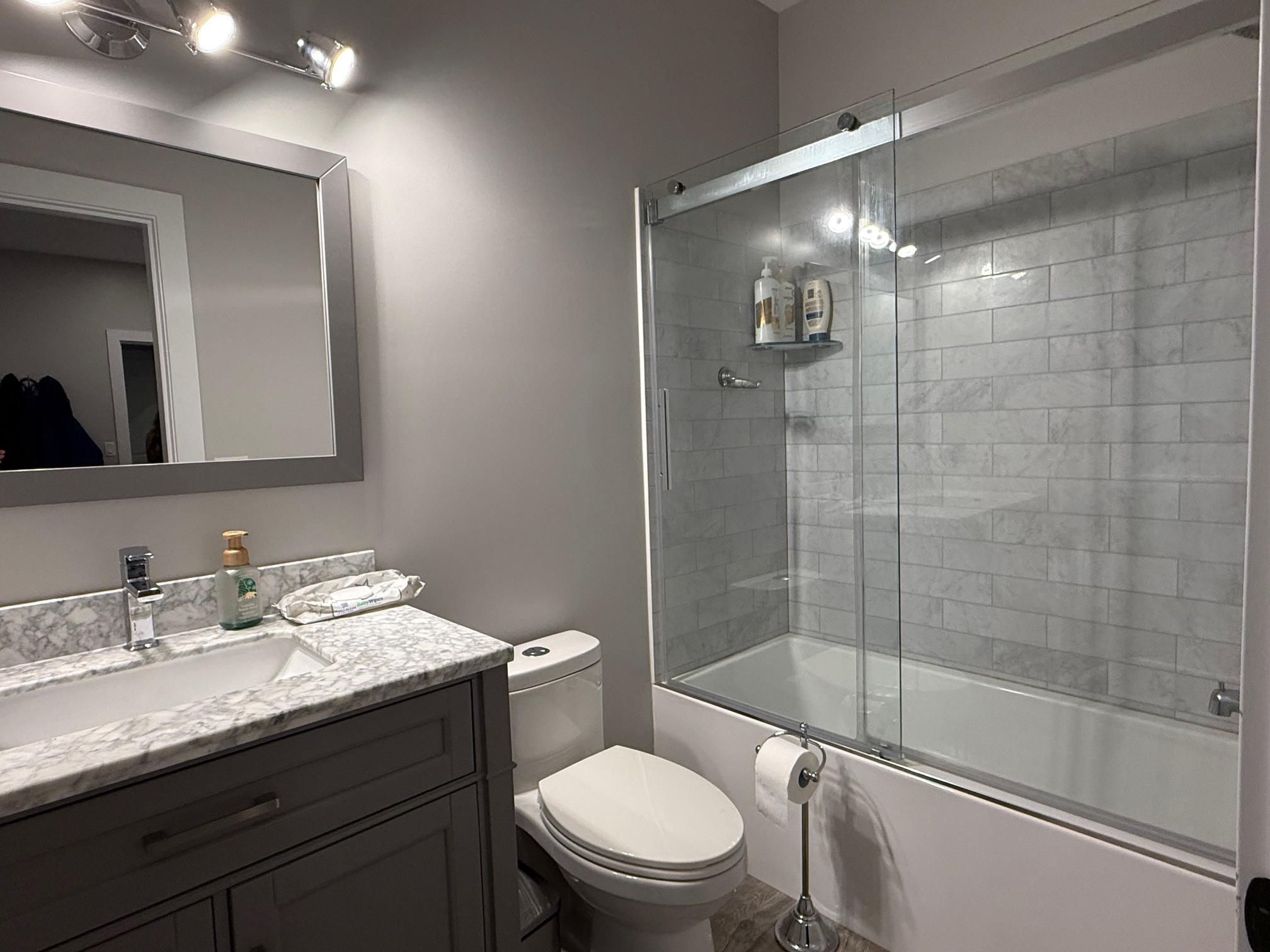
Master Bedroom with Full 4 Piece Bath
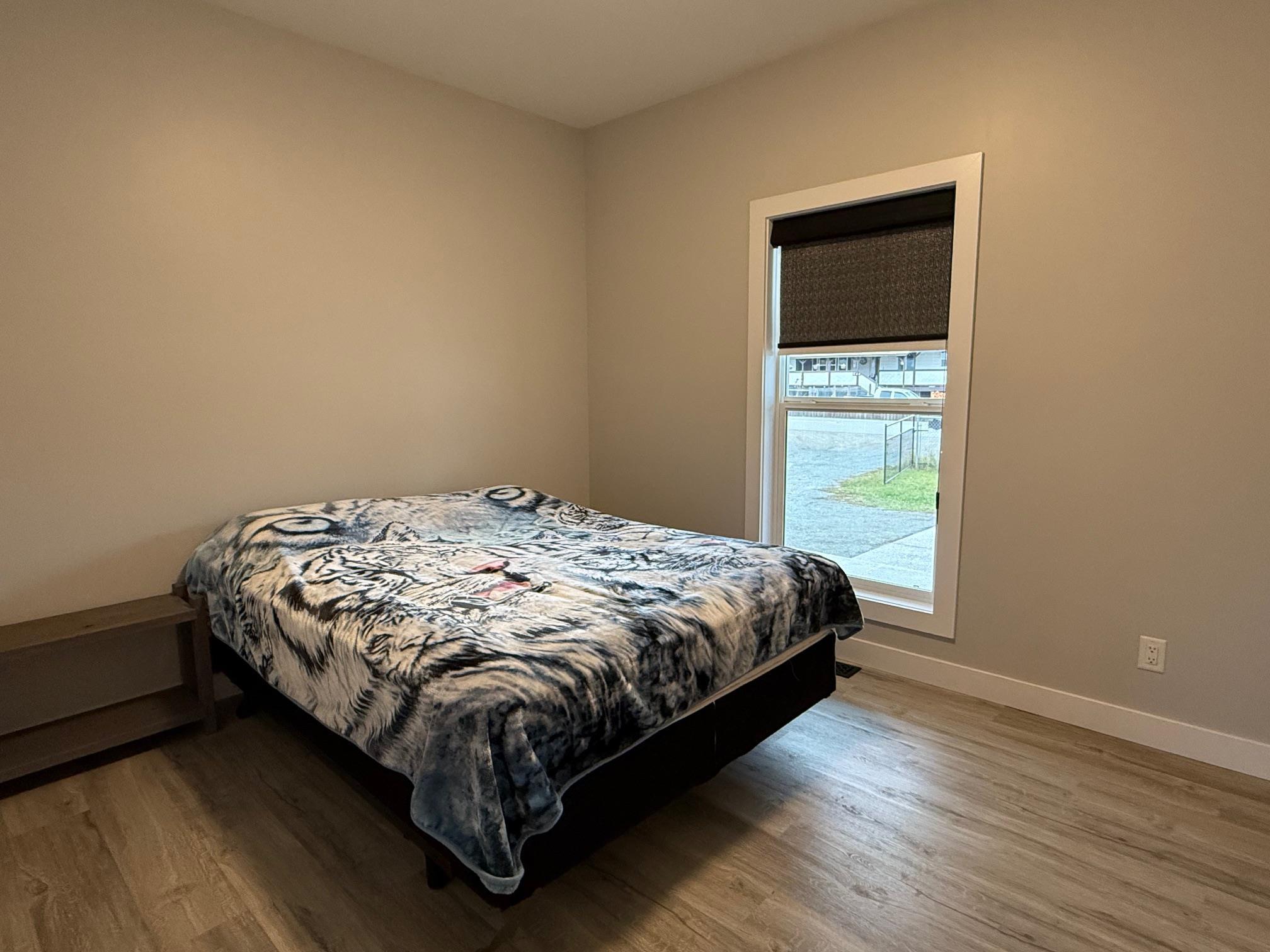
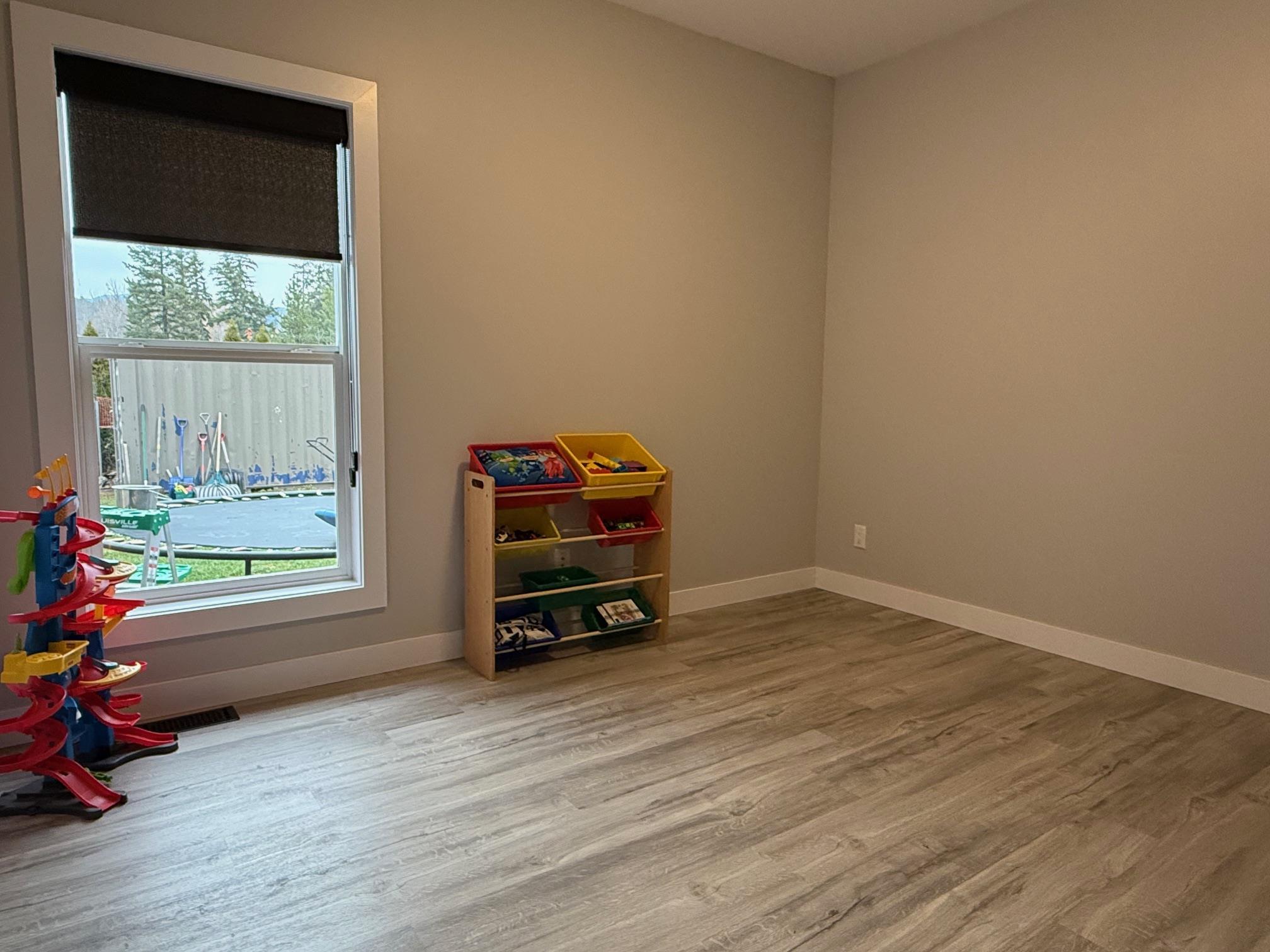
2nd and 3rd Bedrooms
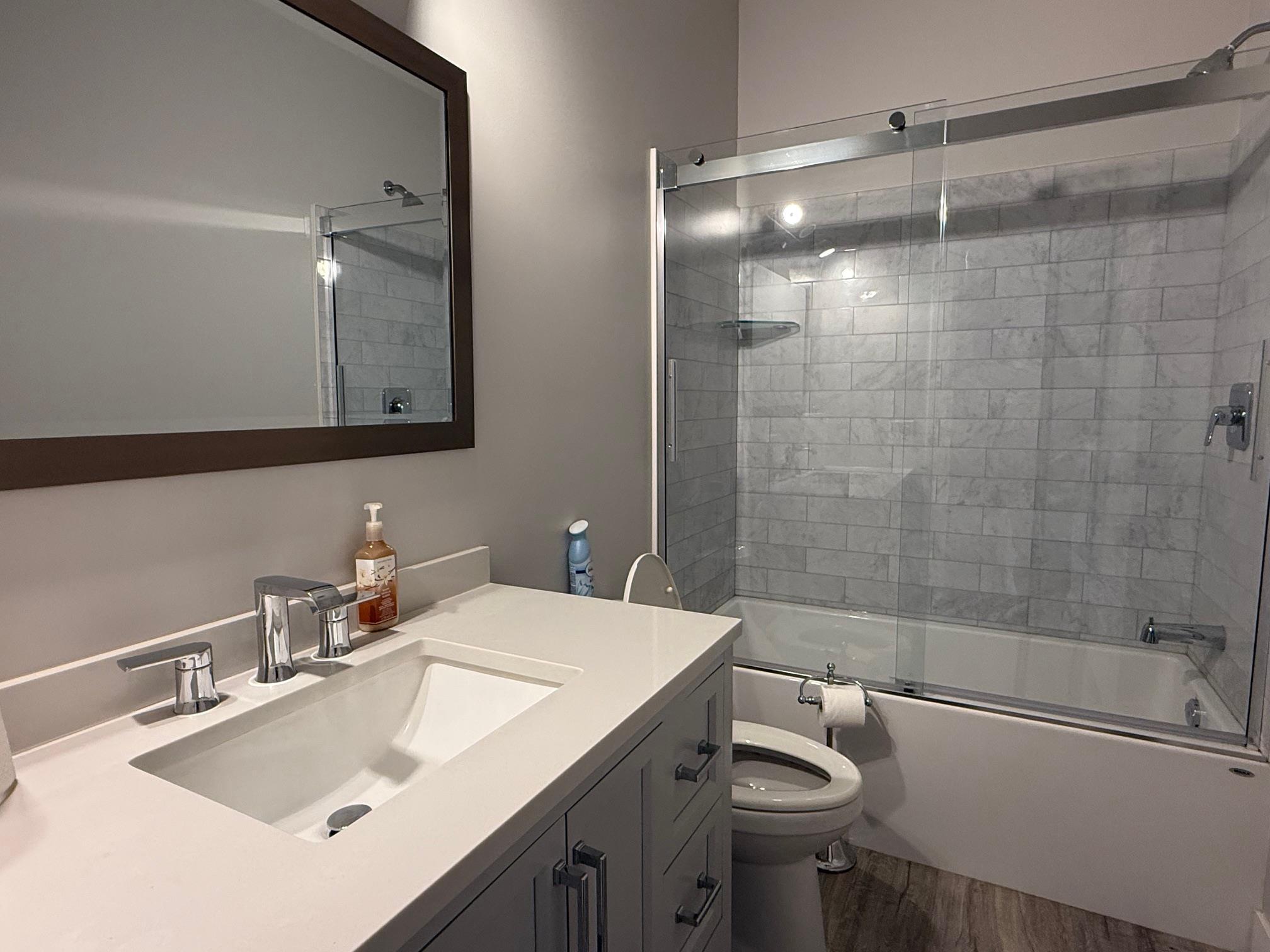
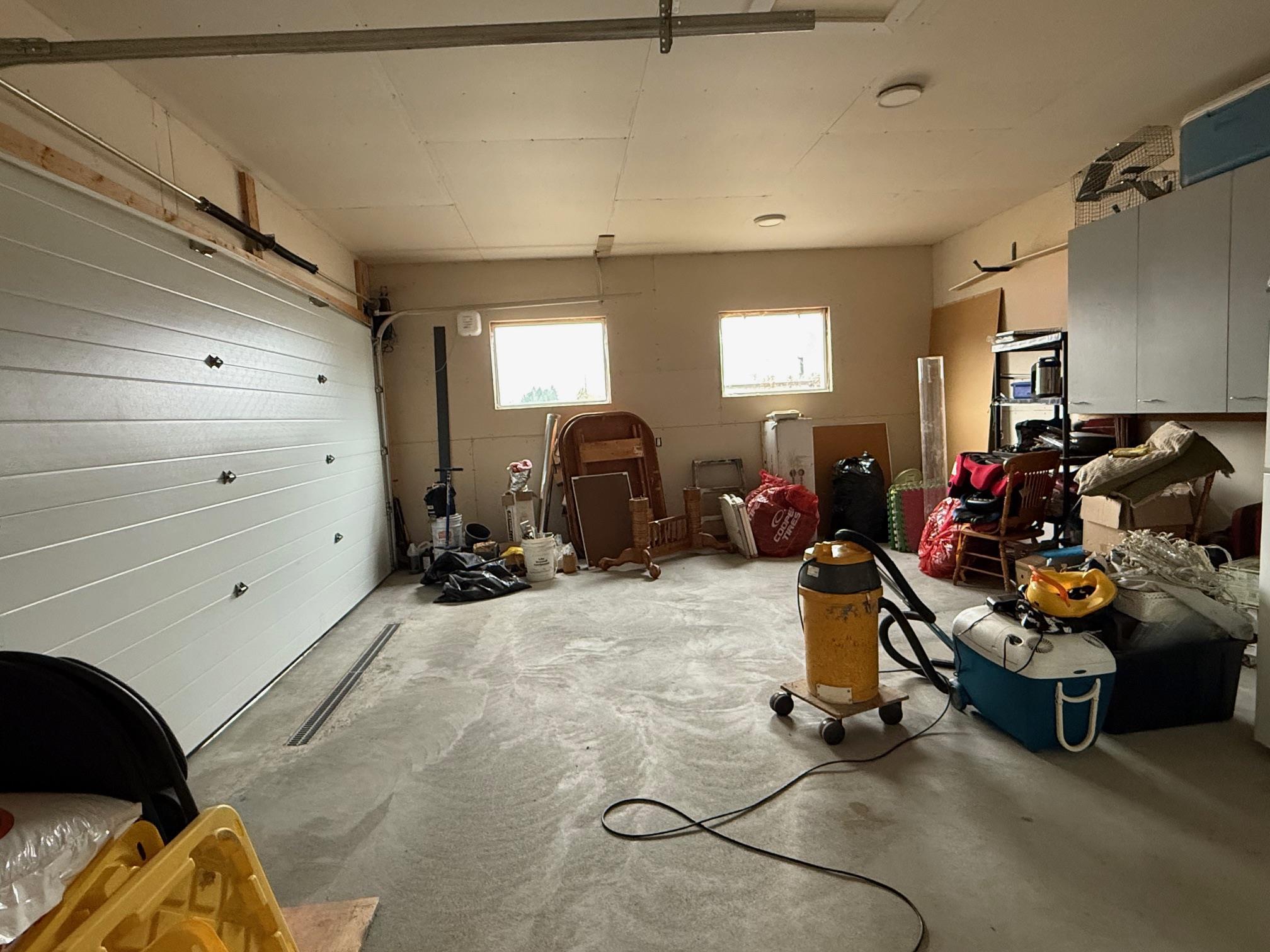
4 Piece Main Bath and 24'8" x 19'8" Double Attached Garage
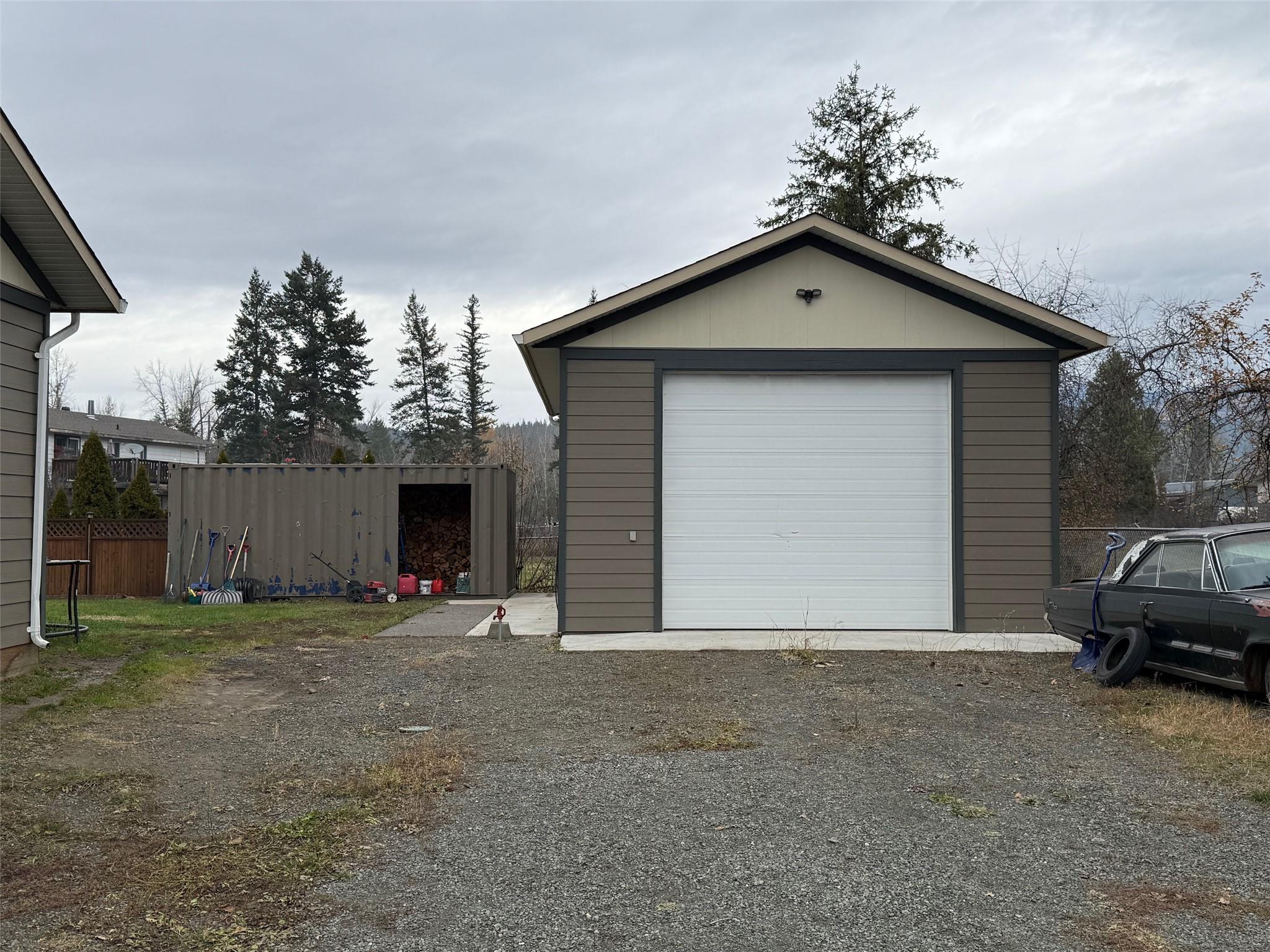
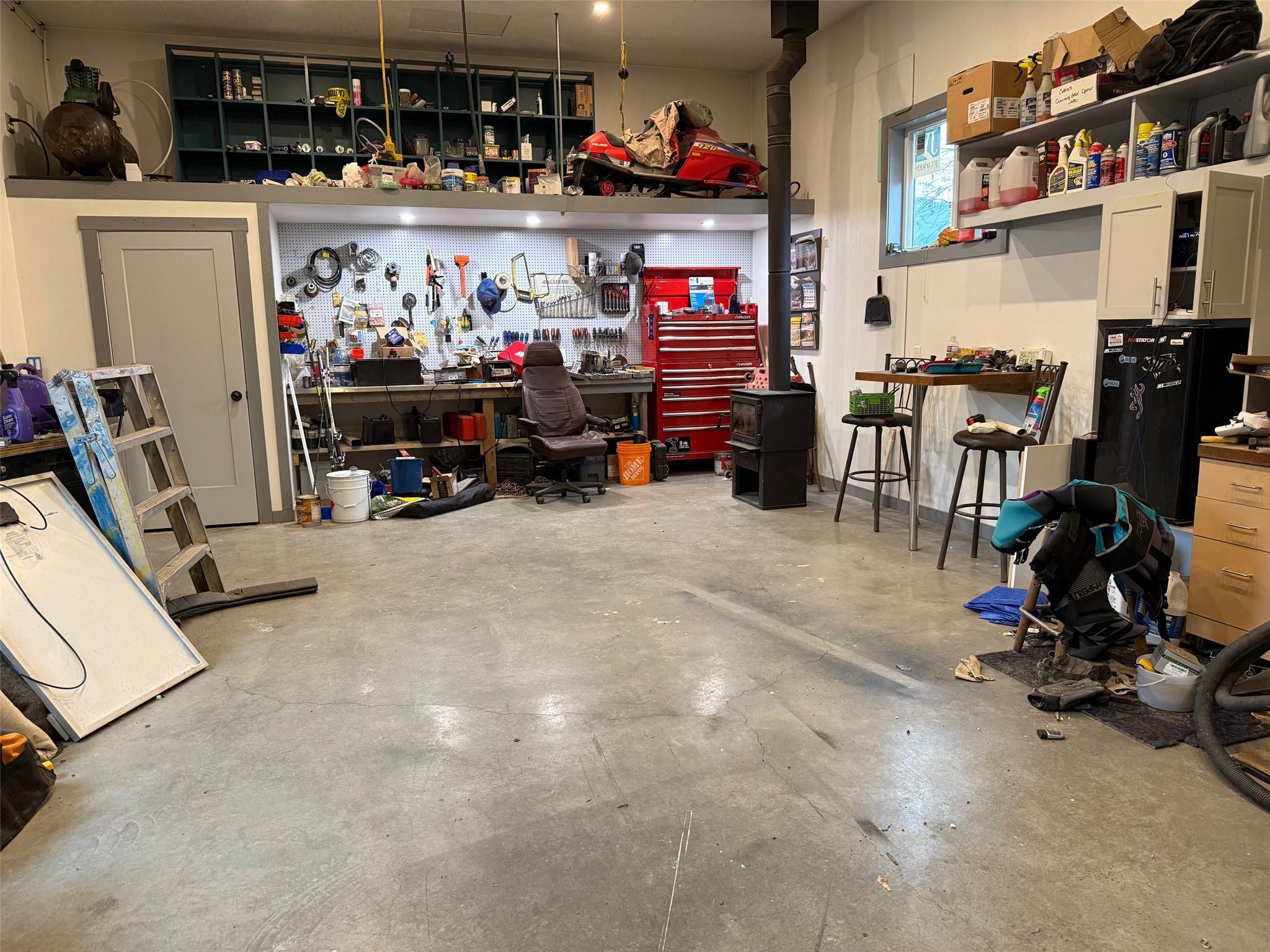
Detached 30'x20' Shop with Small Mezzanine and Wood Burning Stove
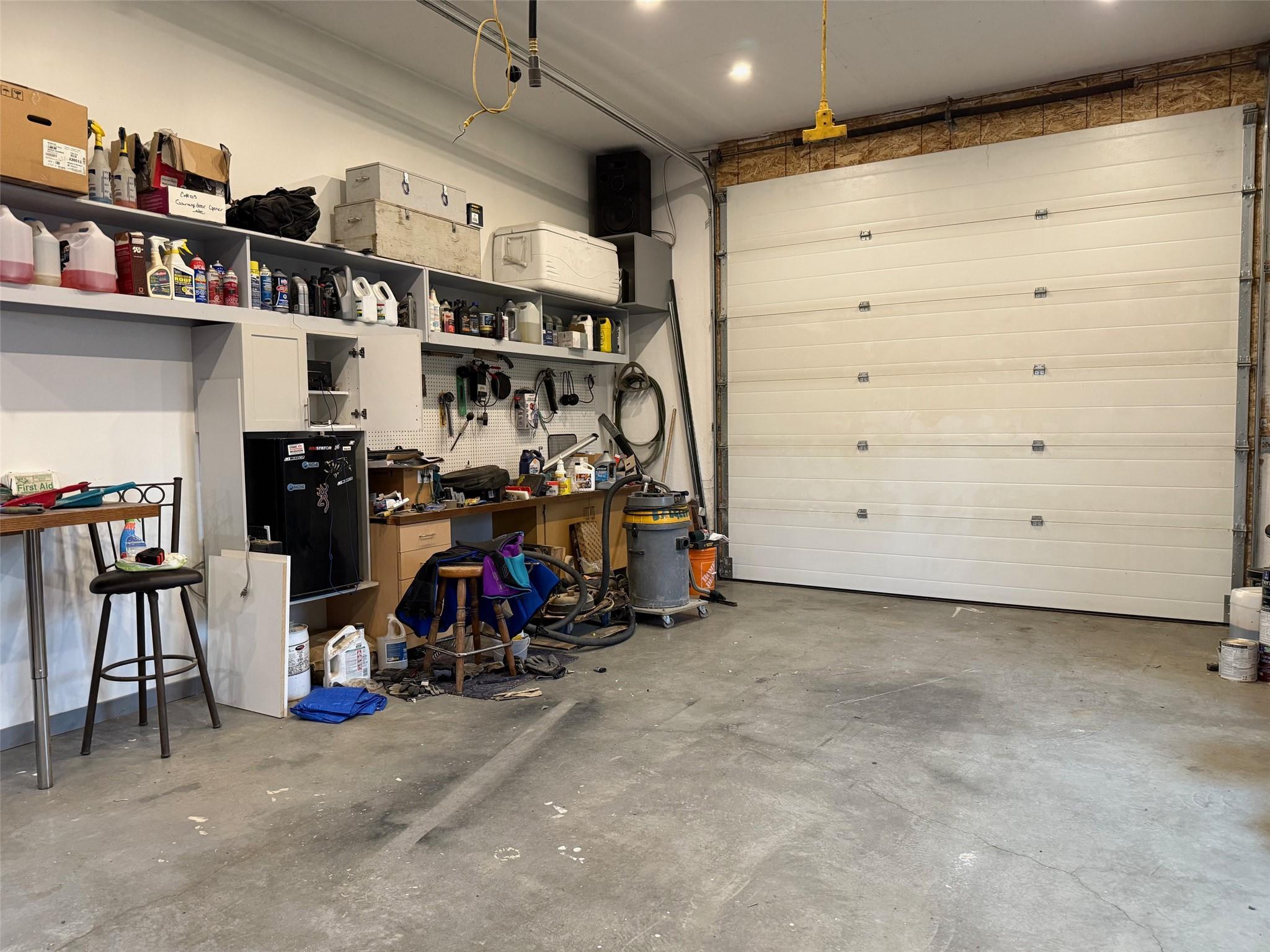
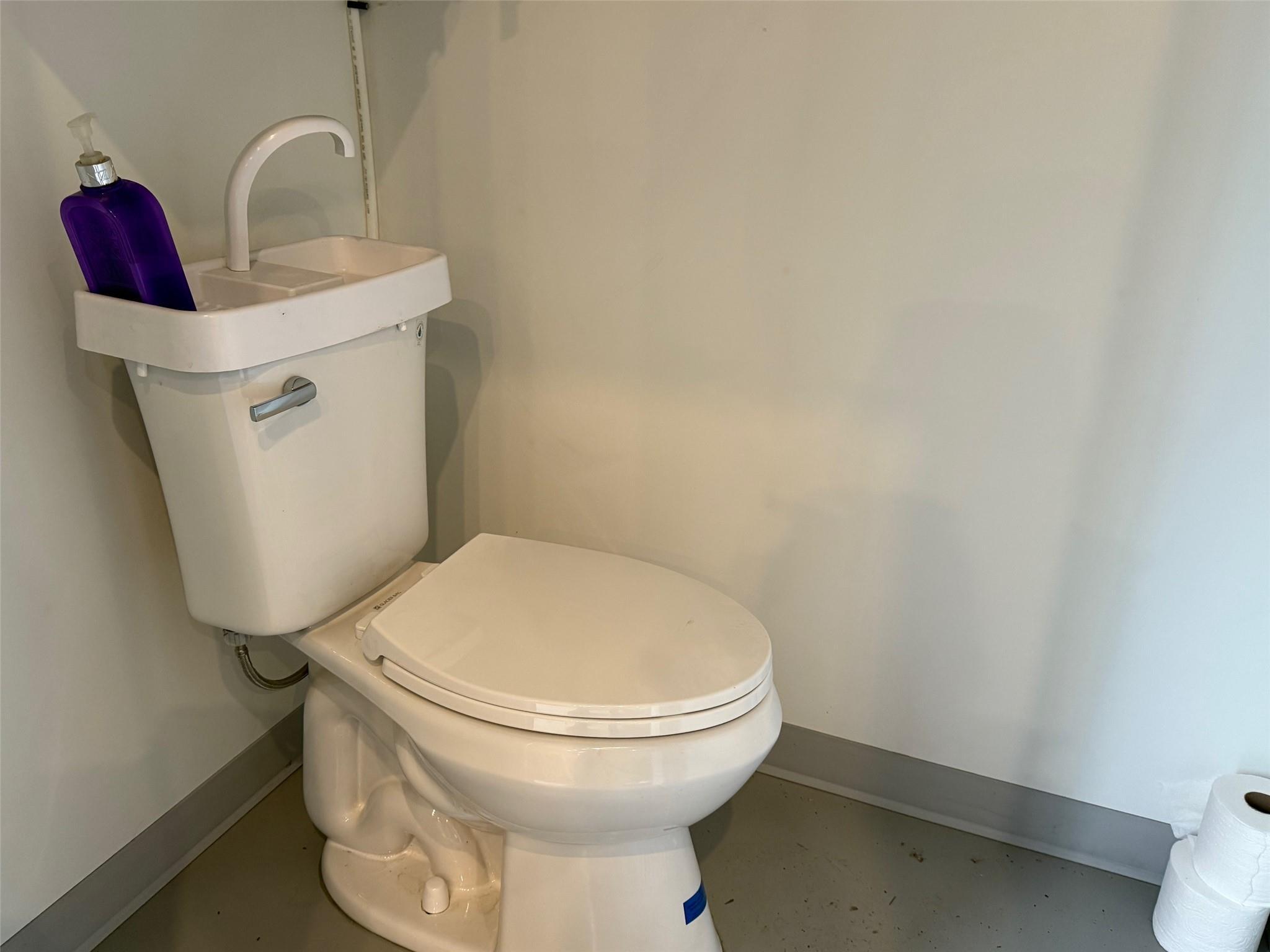
Lots of Space and 2 pce Bath (Summer Use)
| Rancher Built: 2019 Property Size: 0.28 Acres Gross Taxes: $2,603.32 (2025) Zoning: R Municipal Water Sewer Full 4 pce Bath Ensuite 4 pce Bath 2 pce Shop Bath |
Main Floor 1,248 sf Living Room: 15'11" x 14'9 Kitchen: 9'9" x 9'9" Dining Room: 10'4" x 9'9" Master Bedroom: 14'5" x 14' 2nd Bedroom: 12' x 9'9" 3rd Bedroom: 12' x 9'9" Laundry: 5'5" x 5'2: Double Garage:
24'8" x 19'8" |
|
ALL MEASUREMENTS ARE APPROXIMATE |
MLS® # 10369215
$599,000
November 13, 2025
“The trademarks REALTOR®,
REALTORS®
and the REALTOR®
logo are controlled by The Canadian Real
Estate Association (CREA) and identify real estate professionals who are members
of CREA. Used under license”
“The trademarks MLS®, Multiple
Listing Service® and the
associated logos are owned by The Canadian Real Estate Association (CREA) and
identify the quality of services provided by real estate professionals who are
members of CREA. Used under license”
RE/MAX®
Integrity Realty