333 Dutch Lake Road
Clearwater, B.C.
E-MAIL:
[email protected]
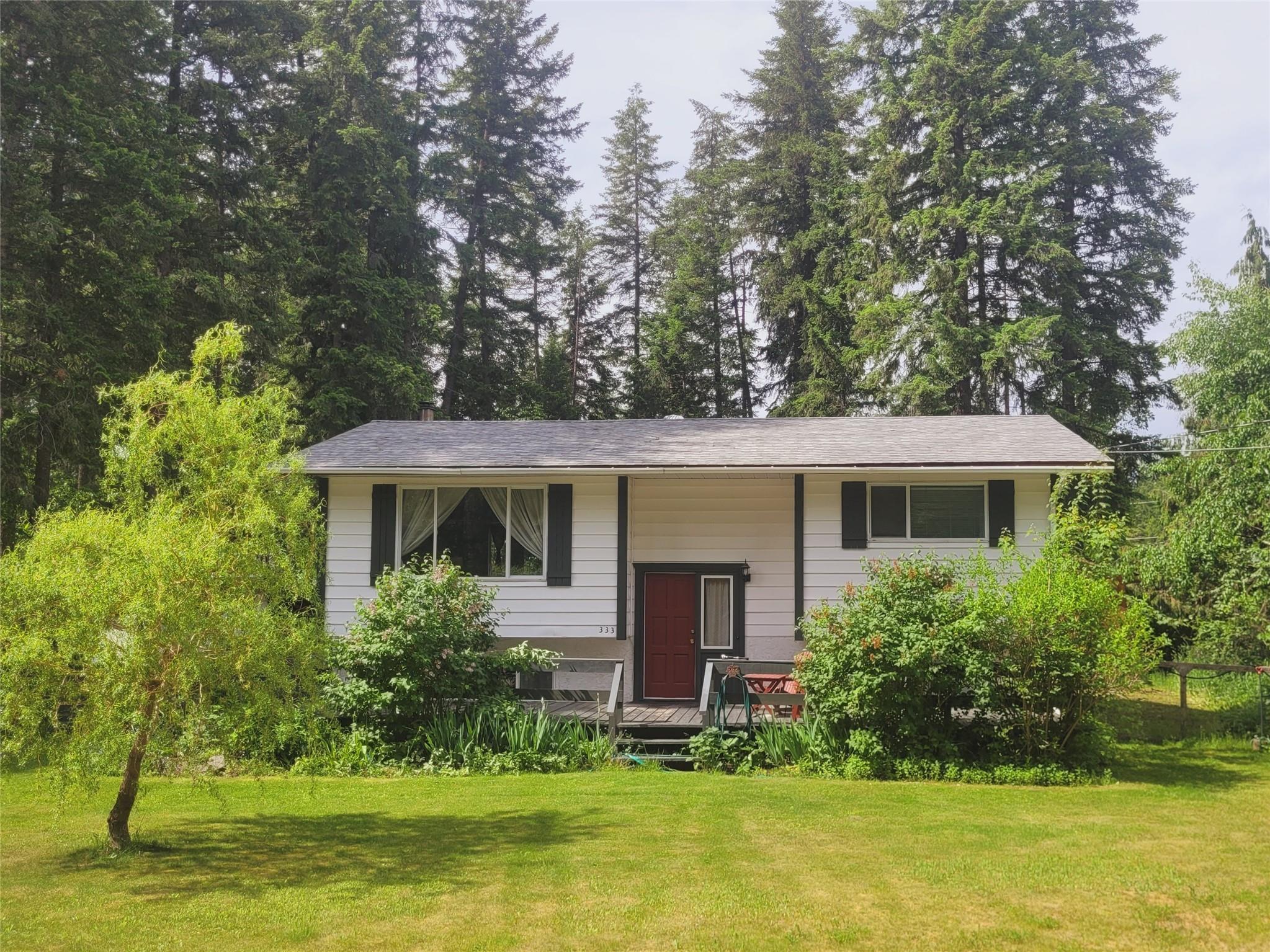
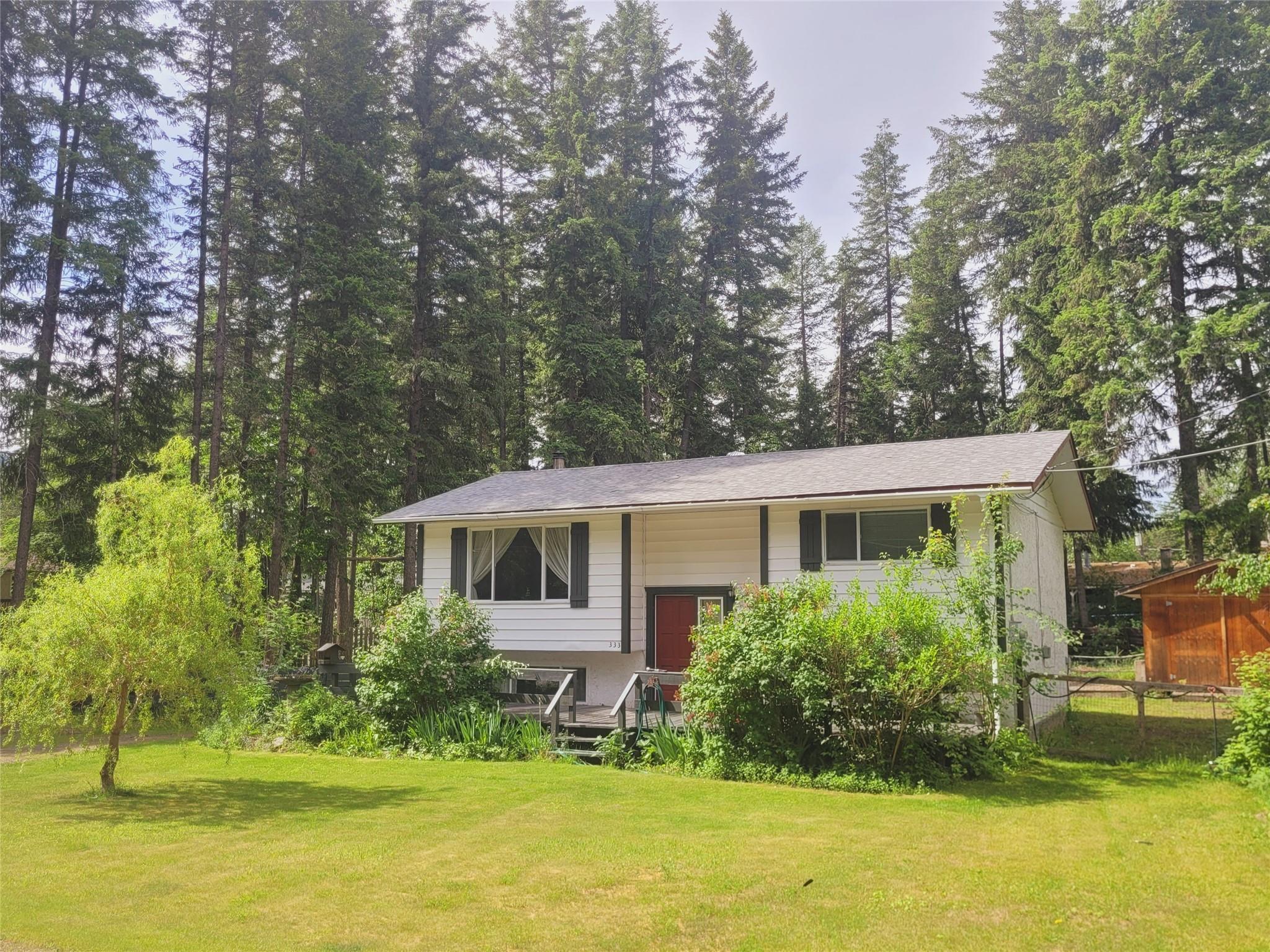
Beautifully updated 3+ bed, 2 bath home with wired shop on fully fenced yard in
the desirable Dutch Lake subdivision. Located on a quiet, no-thru road only 2
blocks from the lake and with miles of hiking trails at your doorstep! Major
updates throughout, including full electrical & plumbing upgrade, new windows,
remodelled kitchen & bathroom, & recent roof replacement. Spacious open concept
living, with 2 big beds and full bath upstairs, and a bright dining area that
opens onto a 10' sundeck overlooking the private back yard. Oversized windows
let in lots of natural light to the fully finished basement. Downstairs there is
a large rec room with WETT certified wood stove, a 3rd bedroom, 3 piece bath,
laundry, and large office space that could easily be a 4th bedroom. The 16x12
detached workshop is wired and insulated with 8ft double door access, and there
is a second storage shed with attached wood shed. A nice mix of open lawn,
established flower gardens, fire pit, fenced veggie garden and even some mature
firs for added privacy. Hassle free city water & the septic was pumped in 2023.
Quick possession possible!! Come take a look! Please contact the listing agent
for more information and to schedule your own private viewing.
Call Gabrielle Kind, RE/MAX Integrity Realty for full details @
250-672-1070 or 250-674-7748

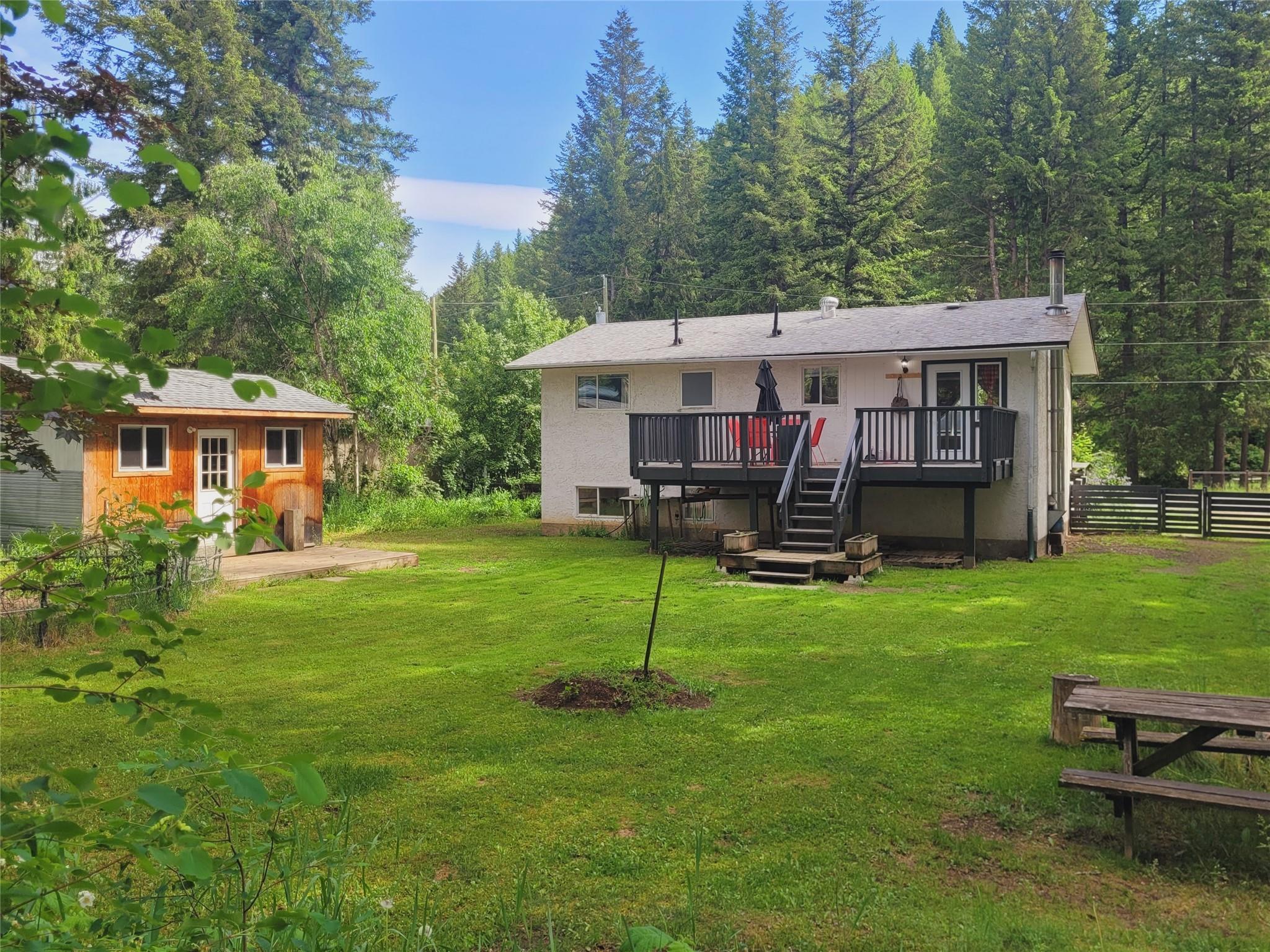
Front & Back

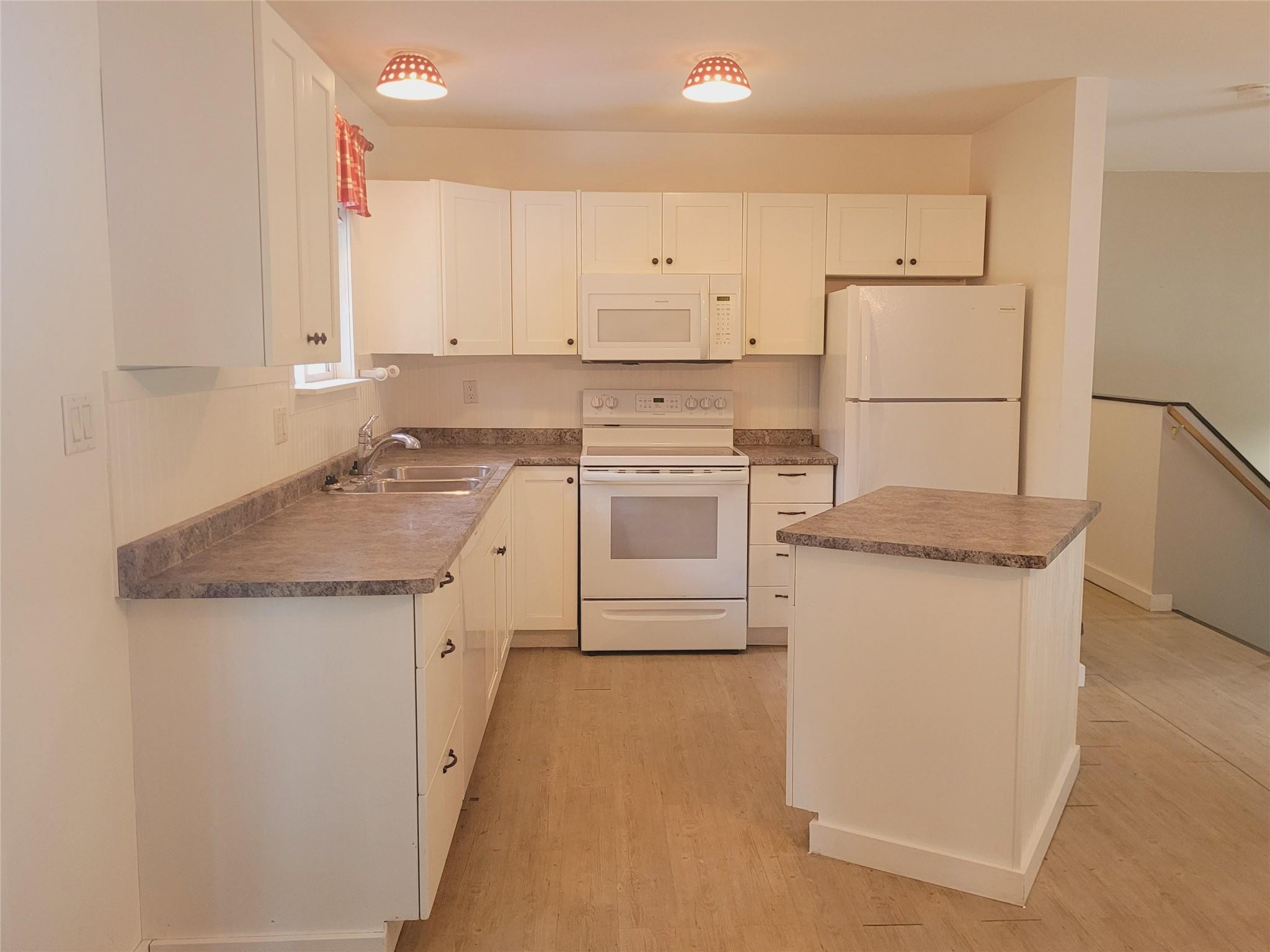
Kitchen with Island and Dining Area
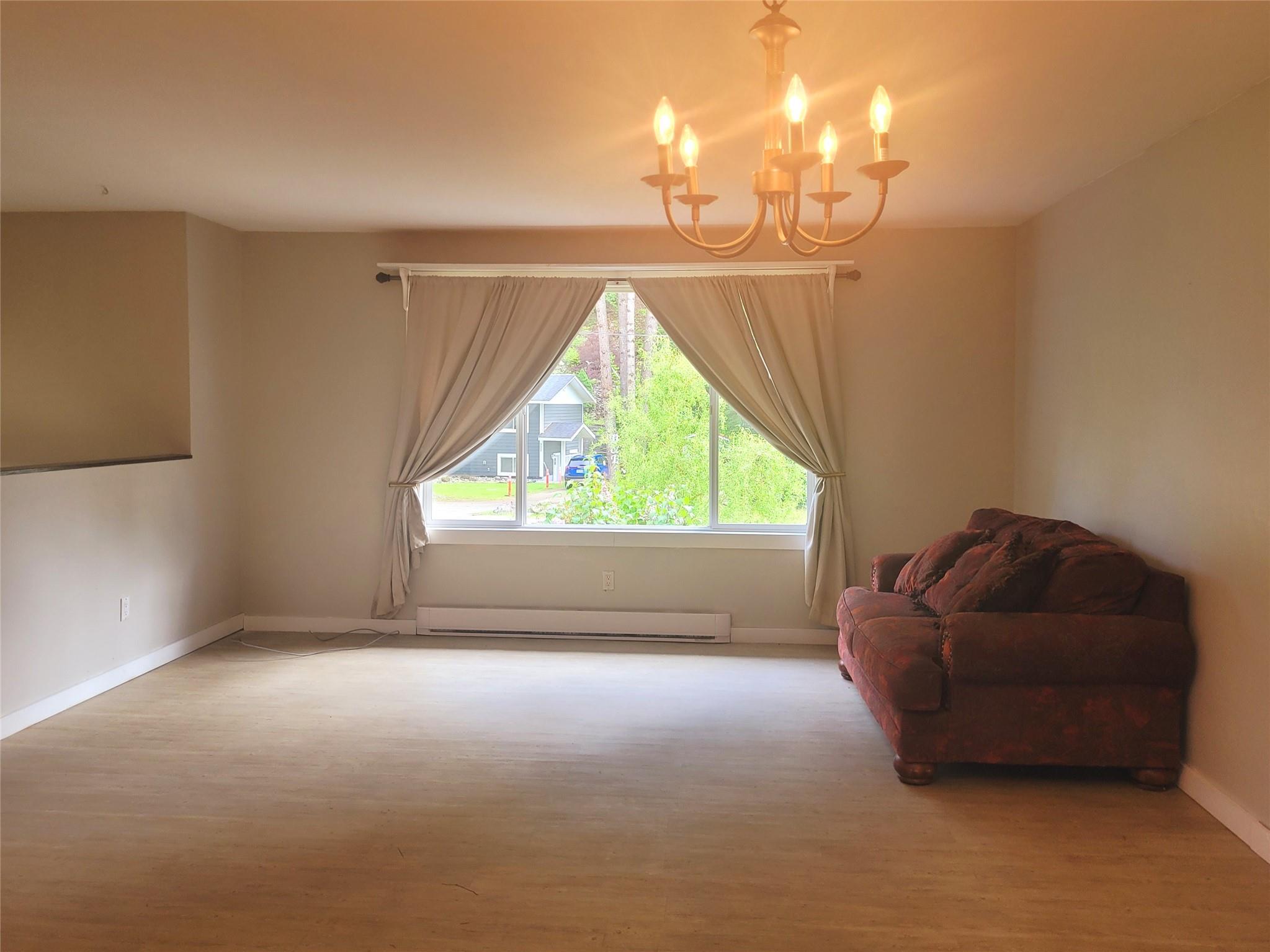
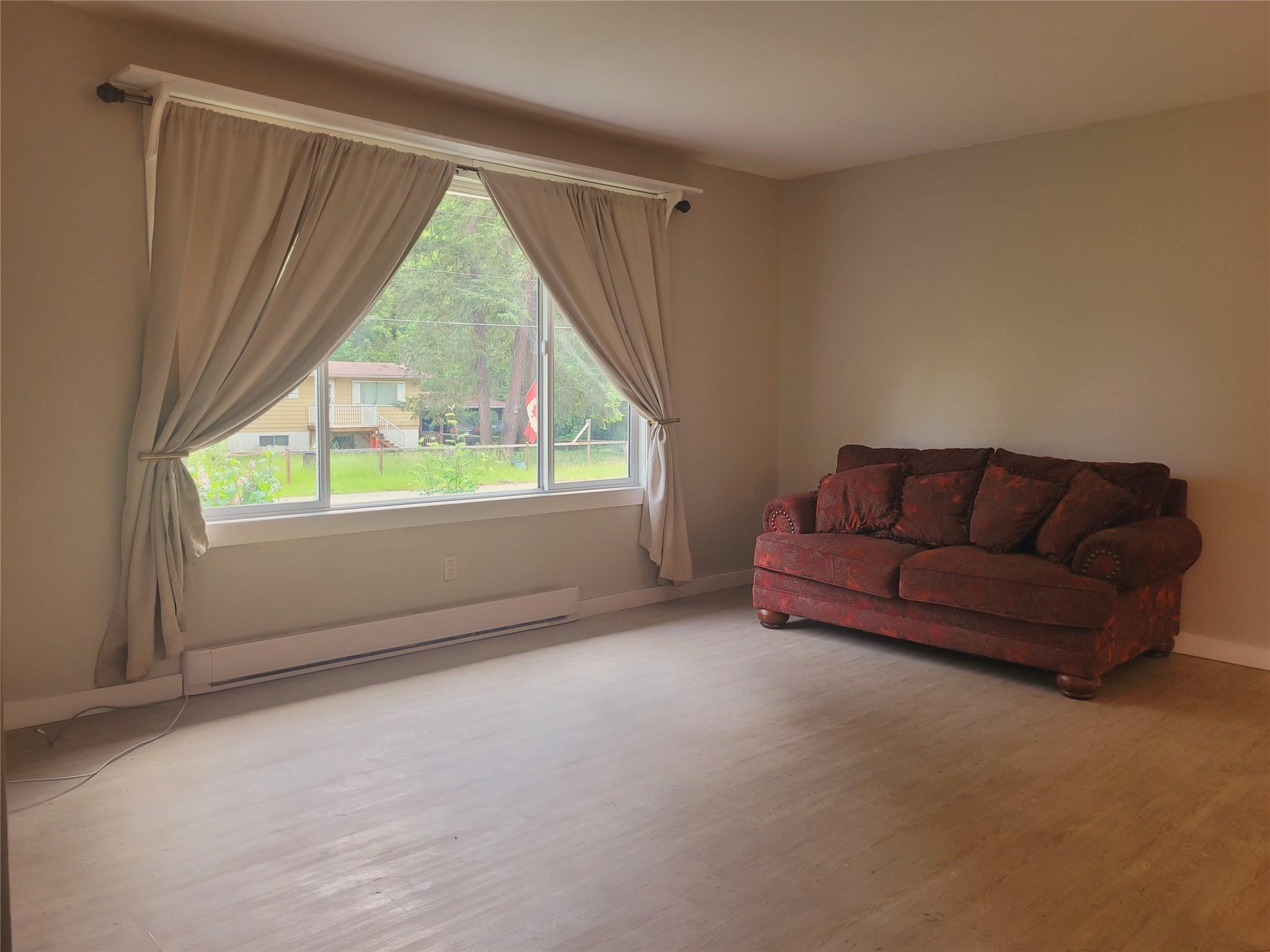
Bright Spacious Living Room
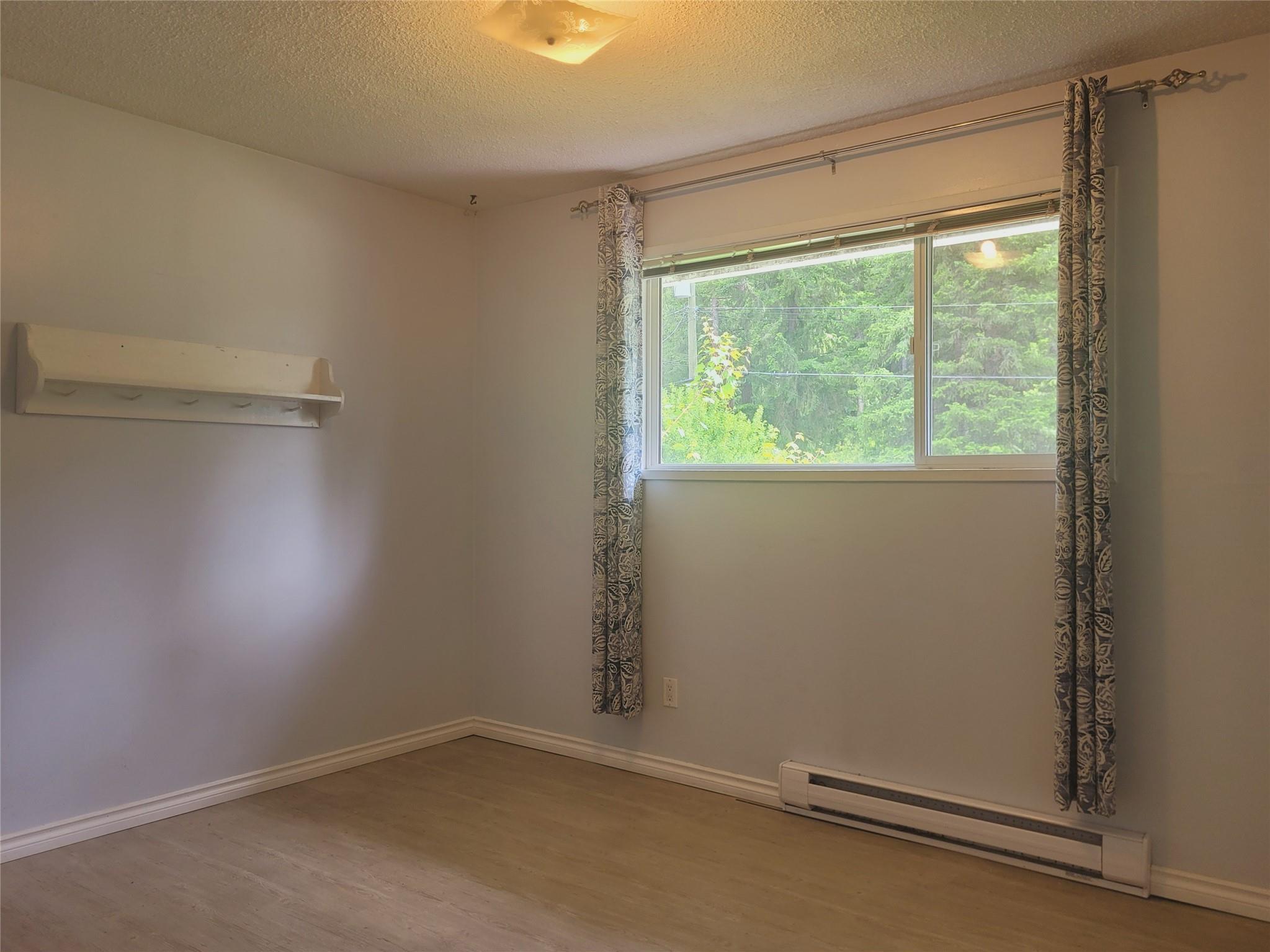
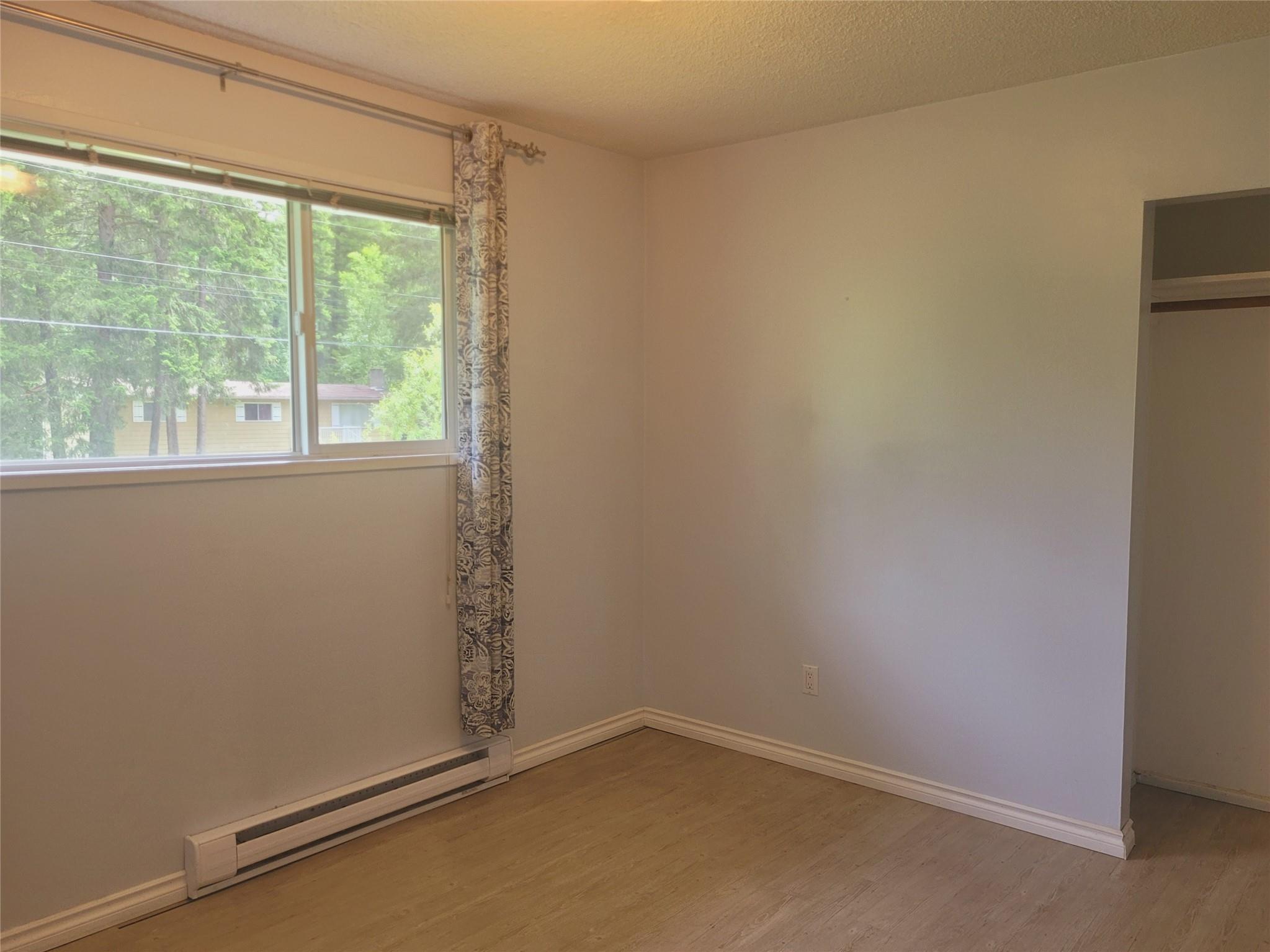
Master Bedroom
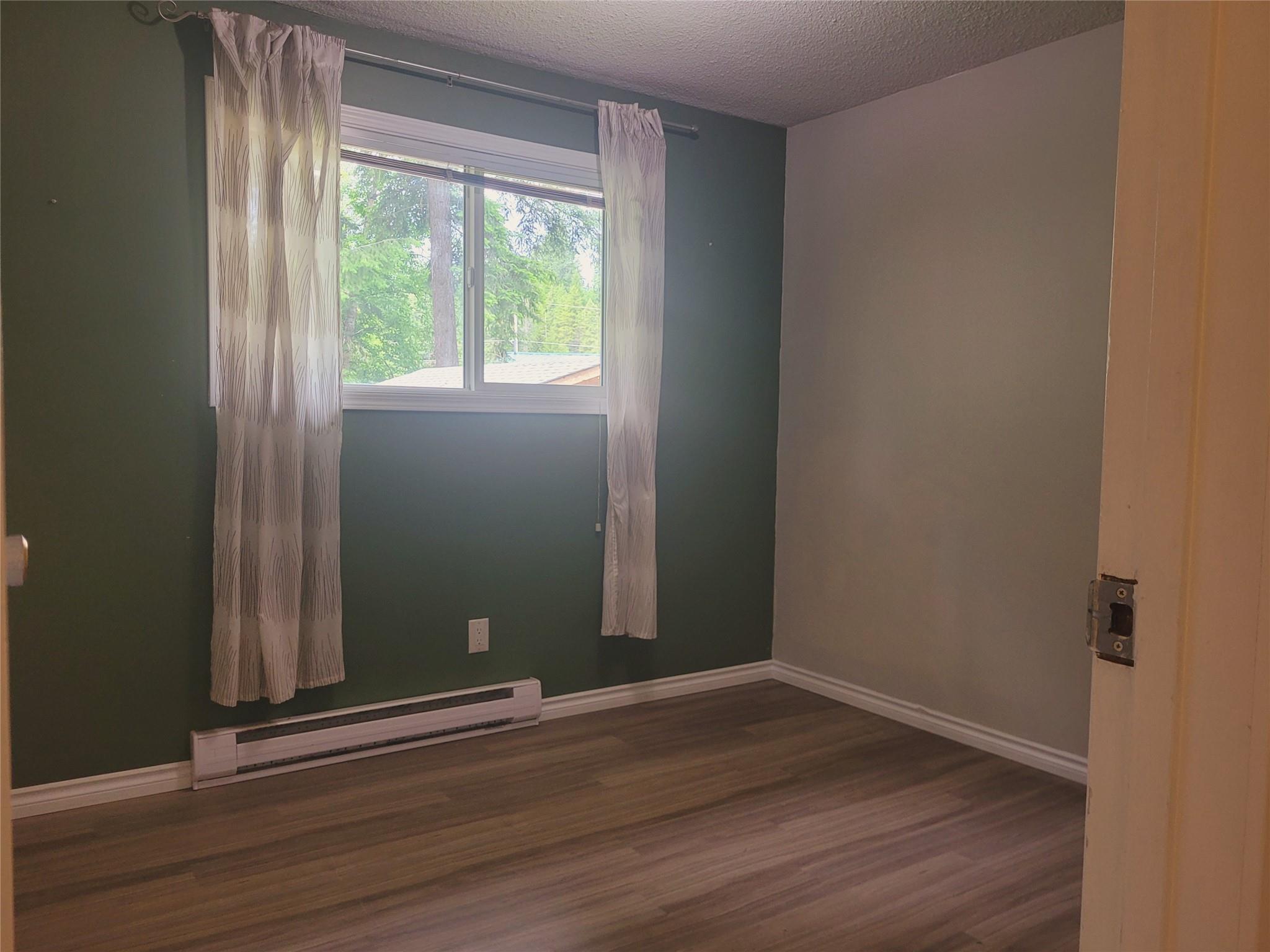
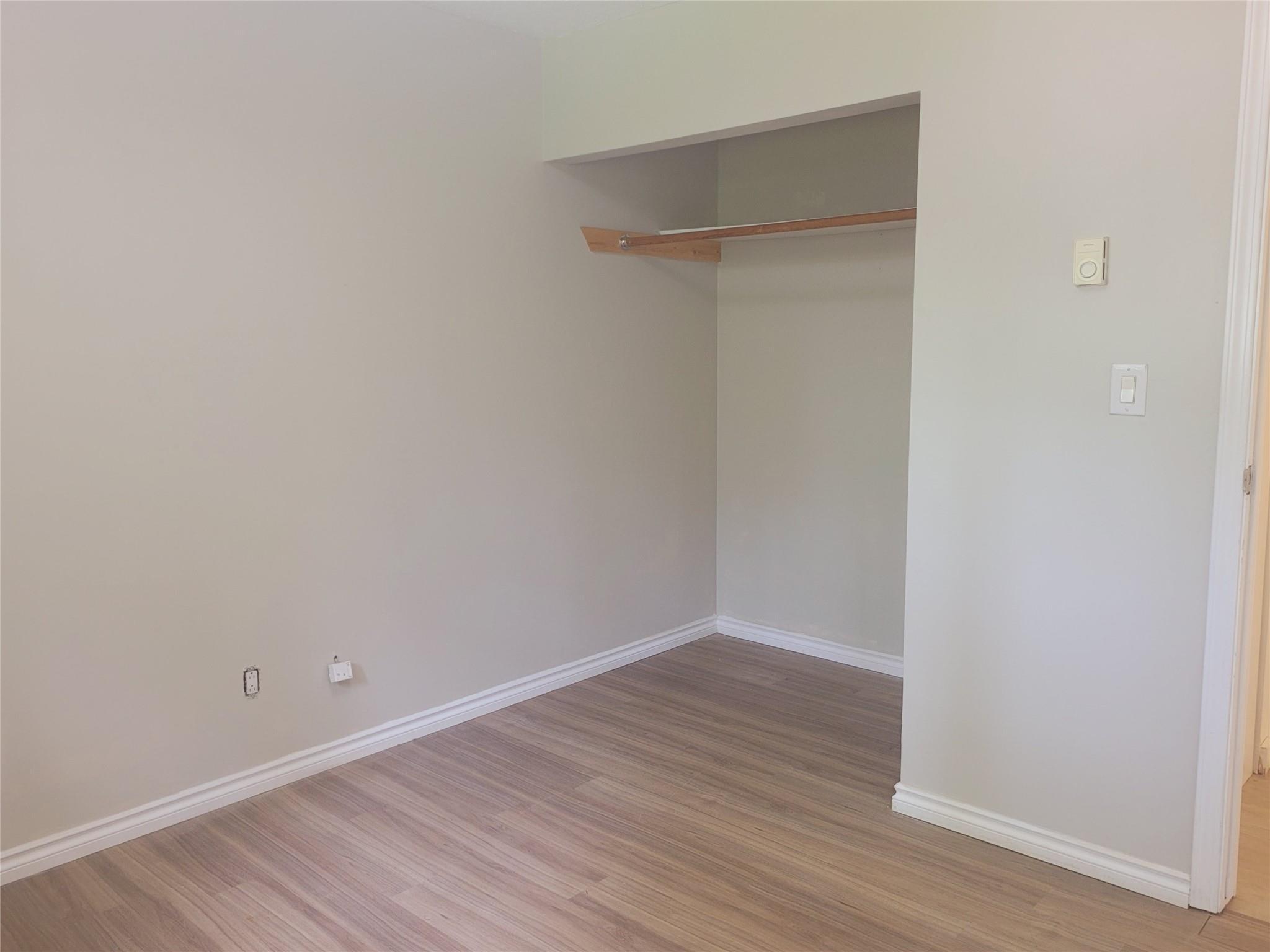
2nd & 3rd Bedrooms

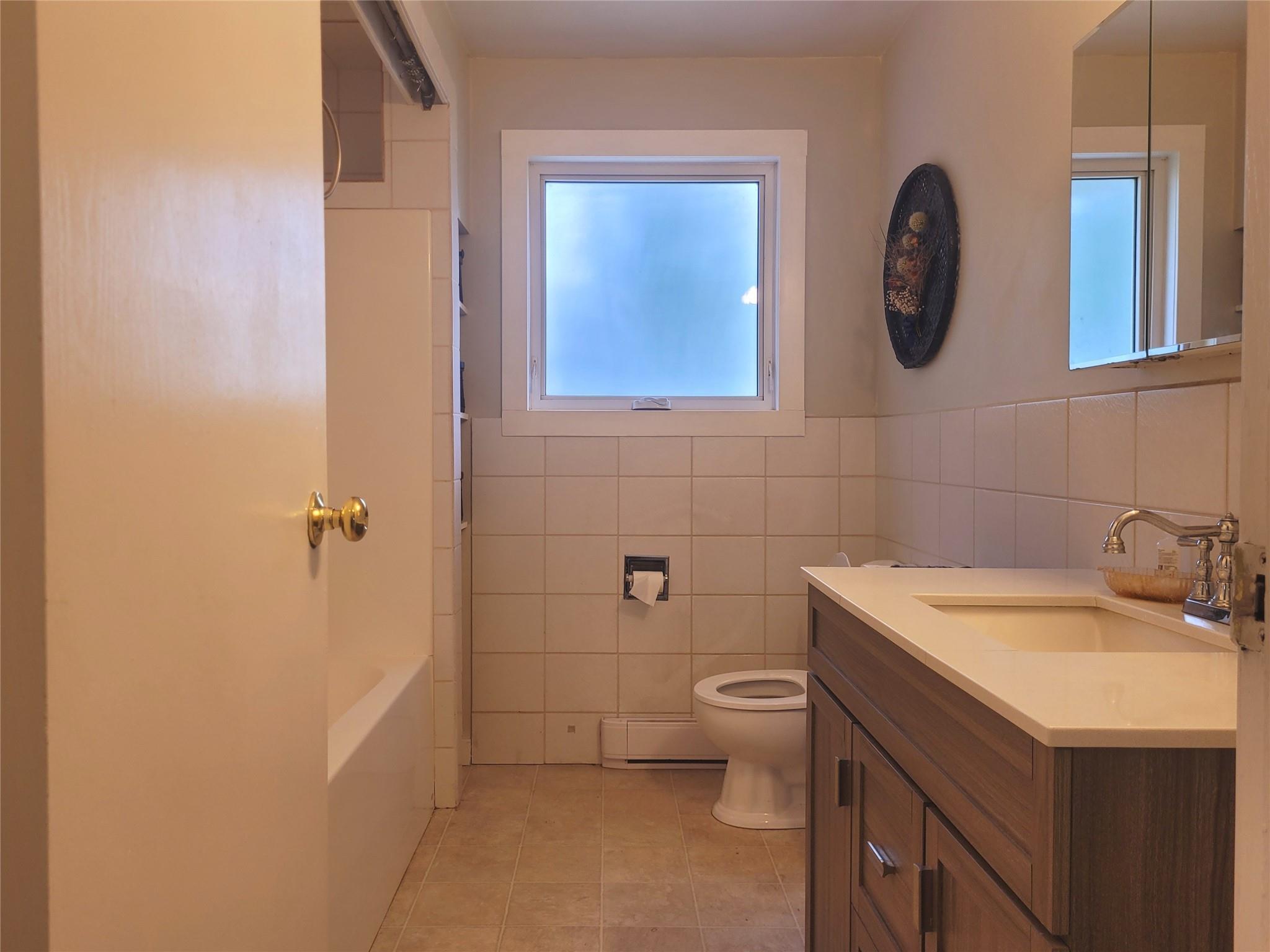
Upper 4 Piece Bath
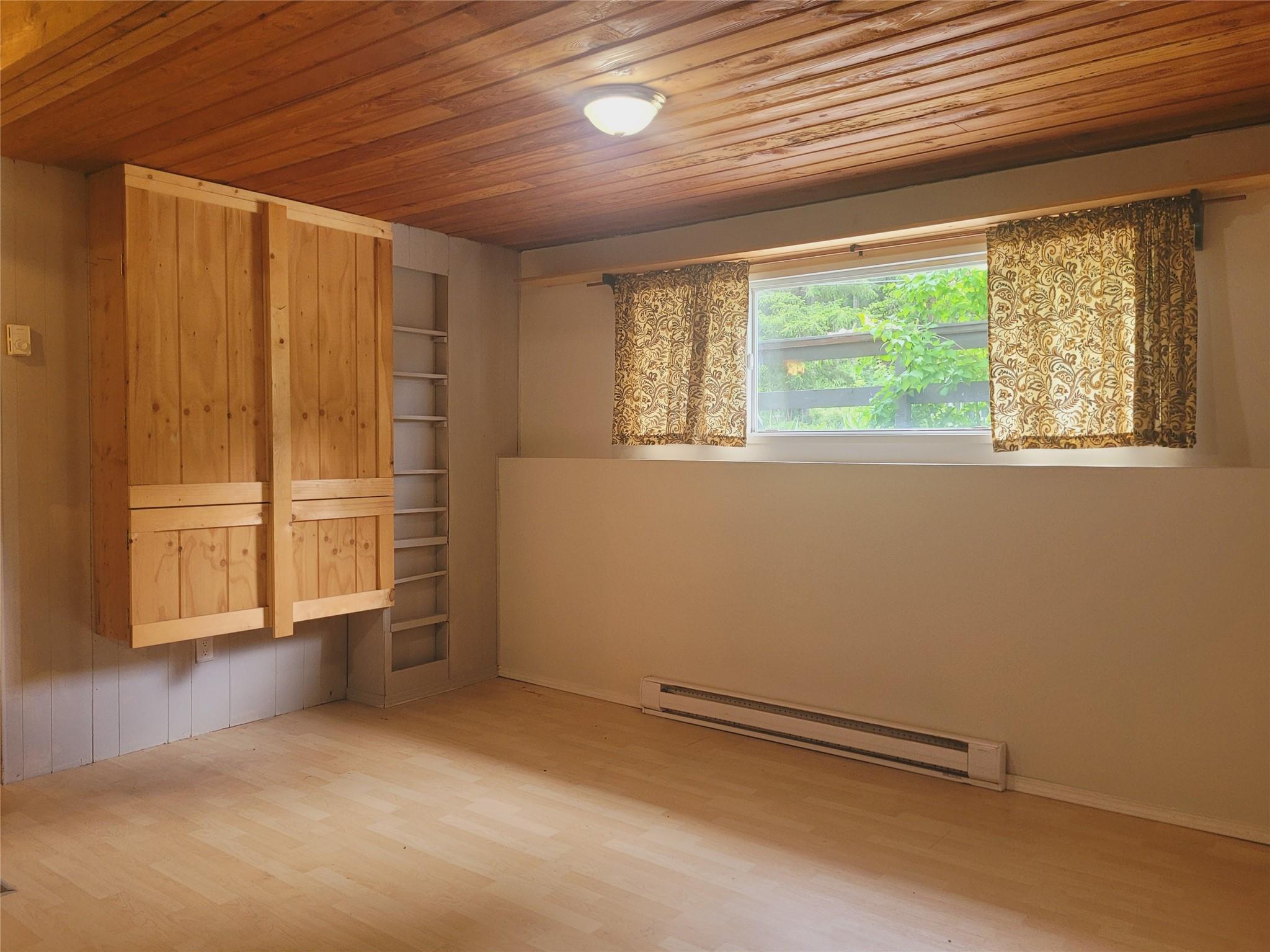
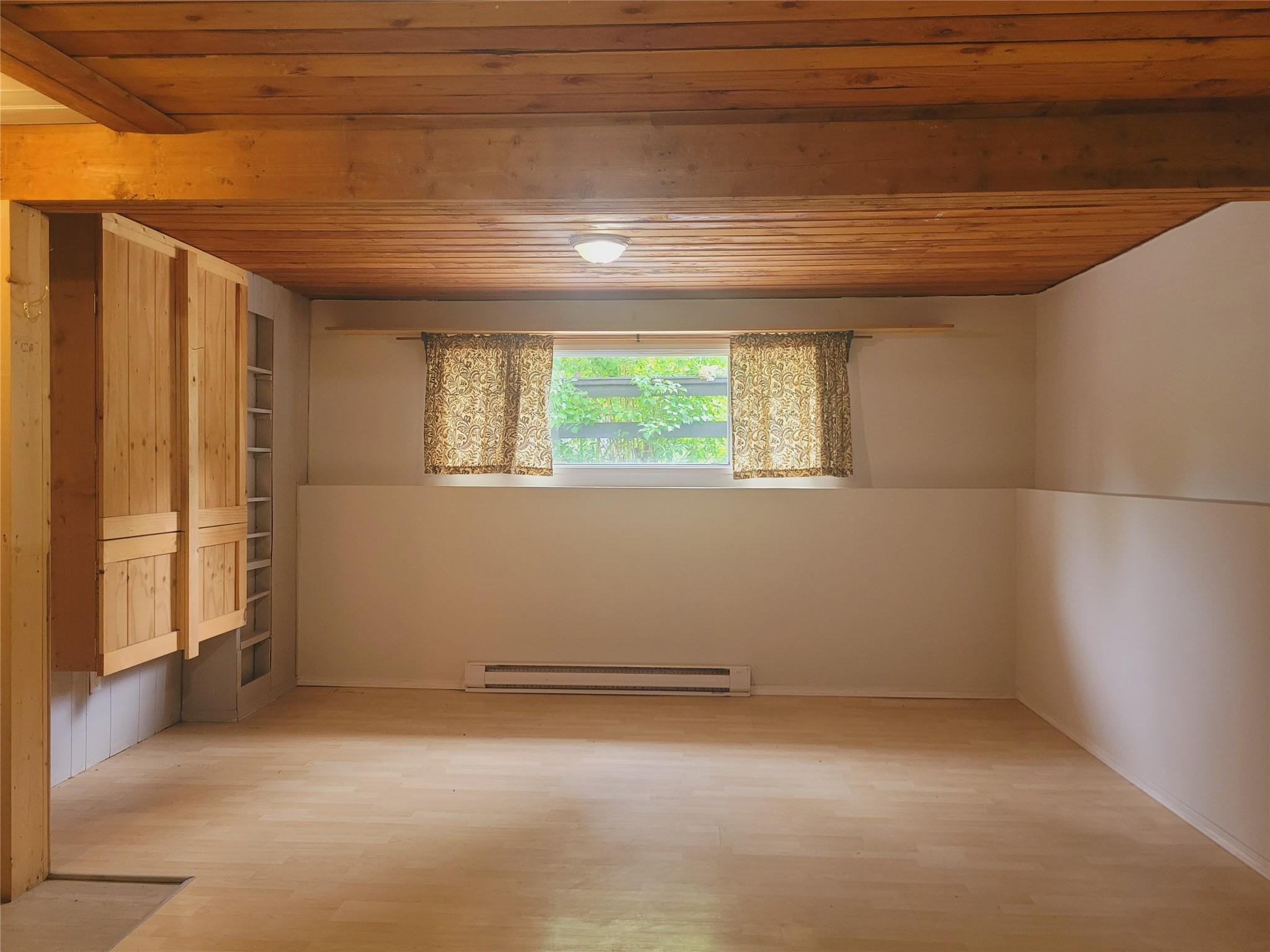
Rec Room
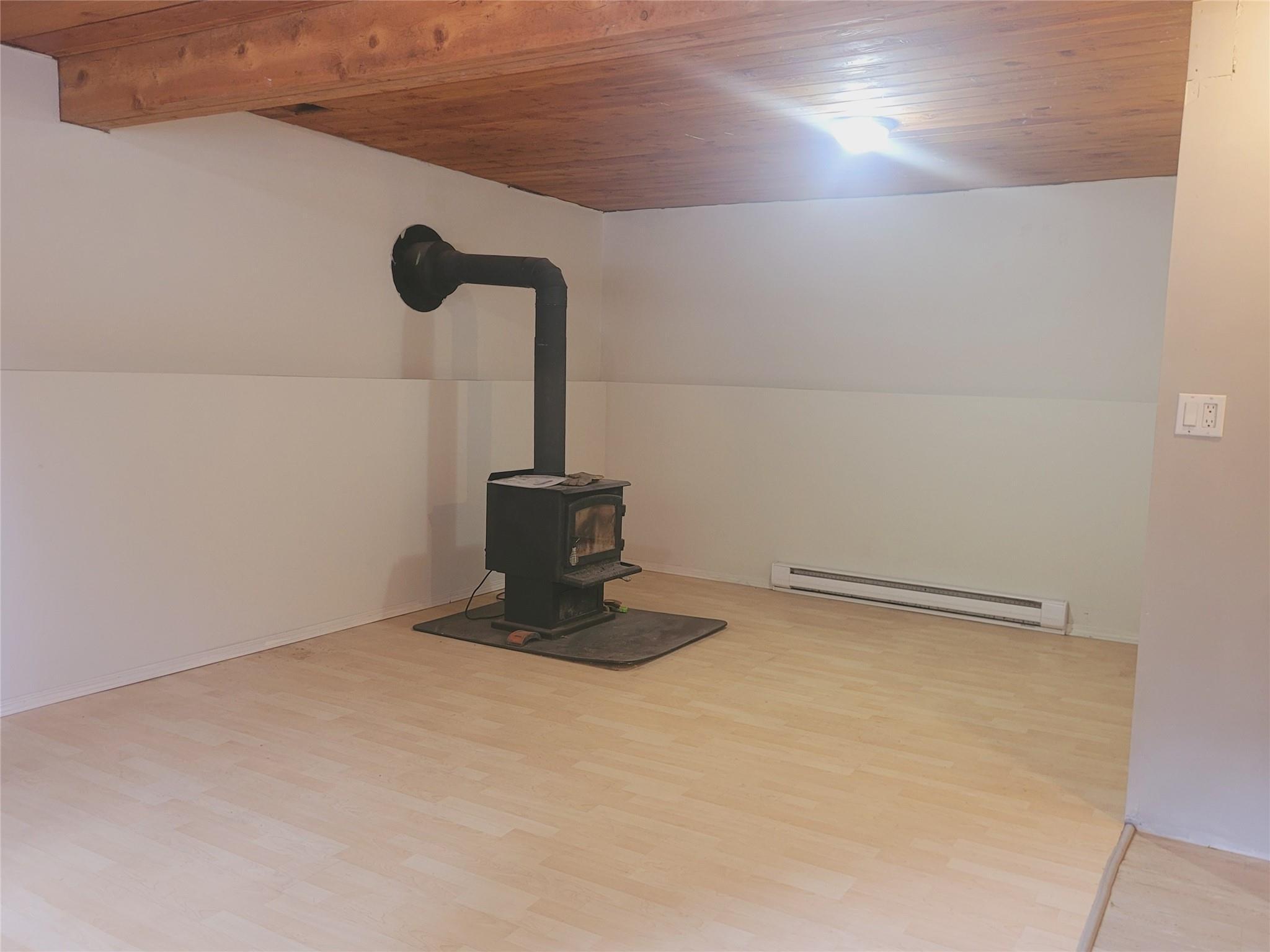
Seating for Relaxation

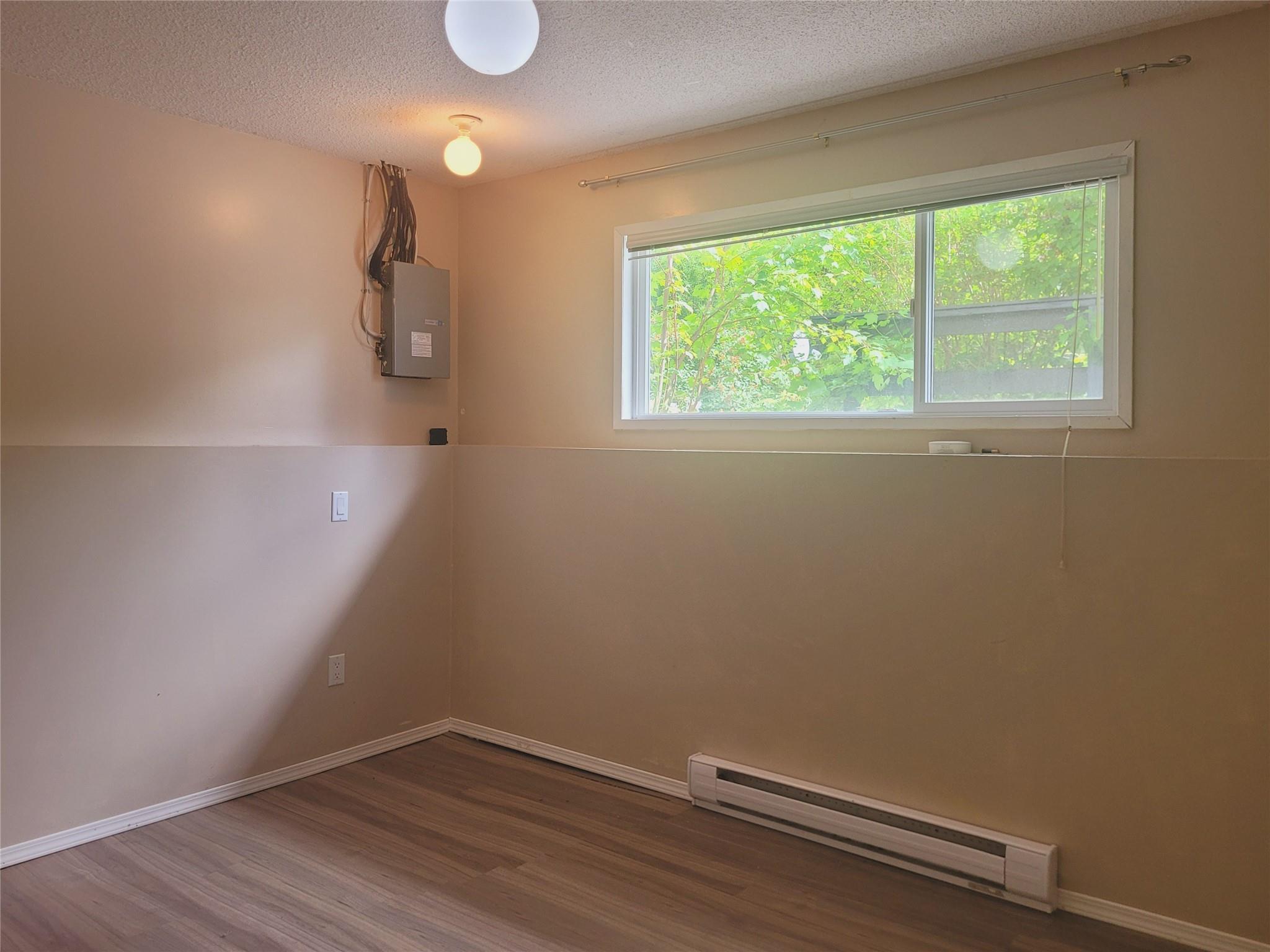
4th Bedroom and Office
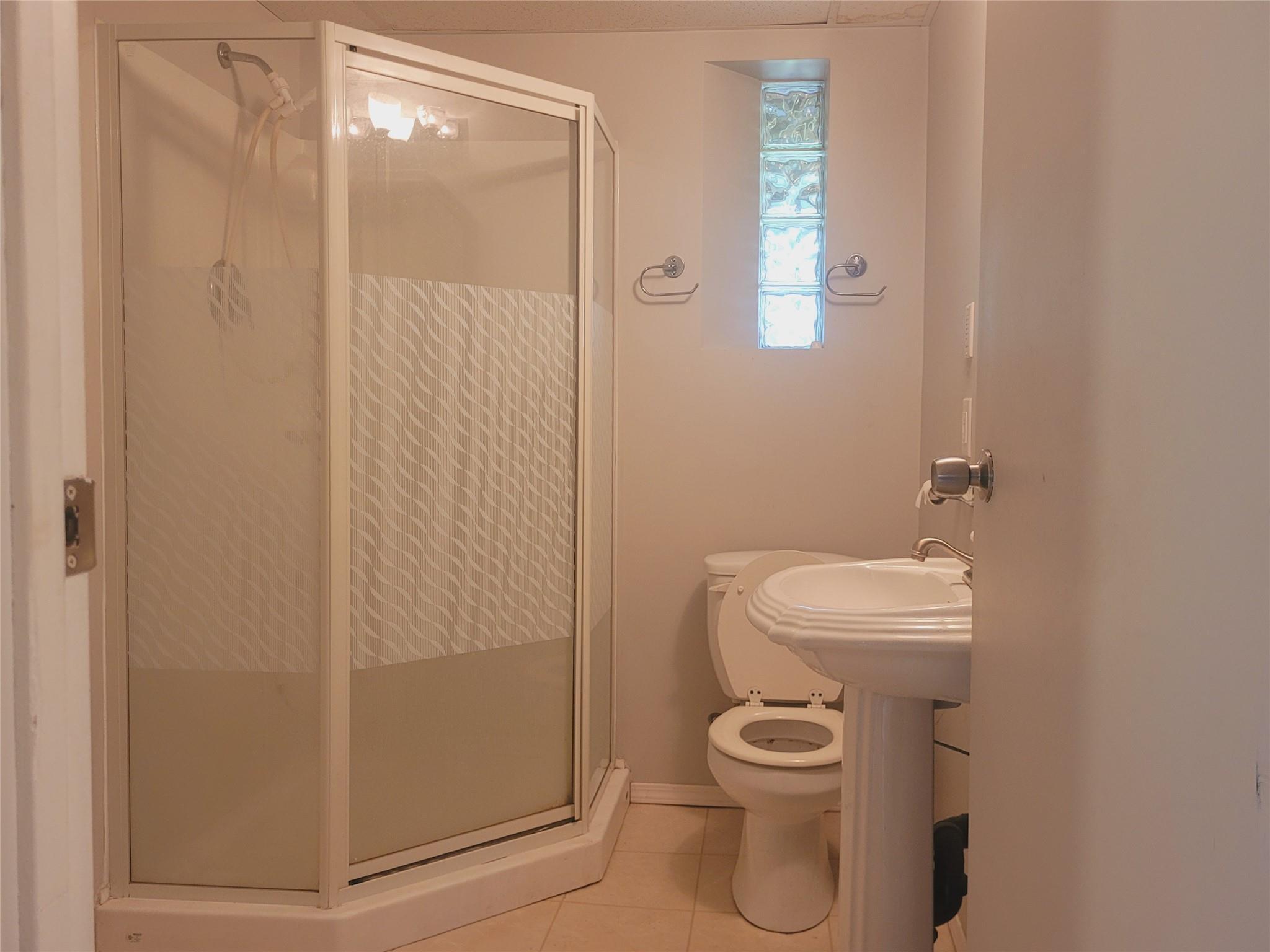
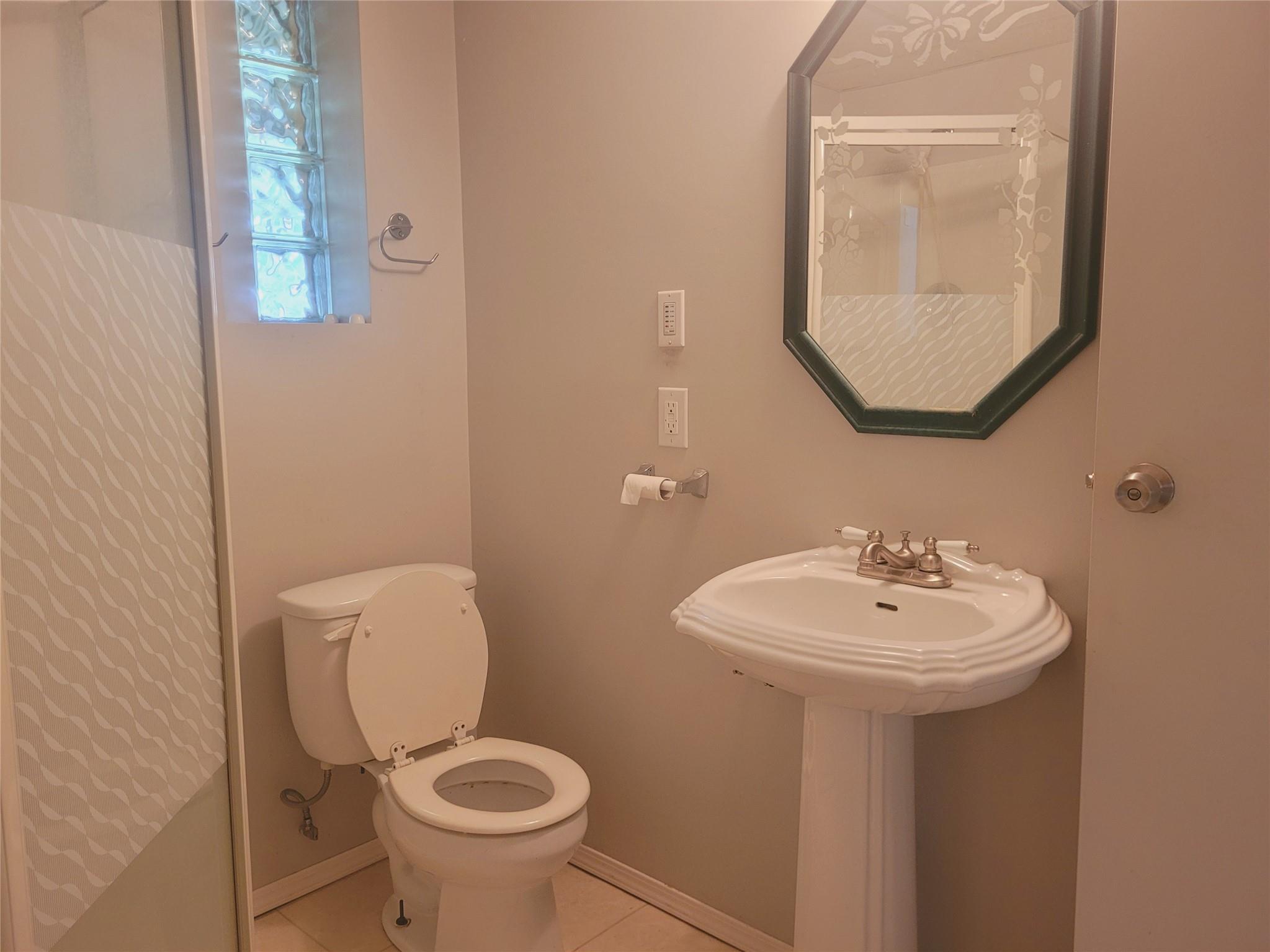
Three Piece Lower Bath

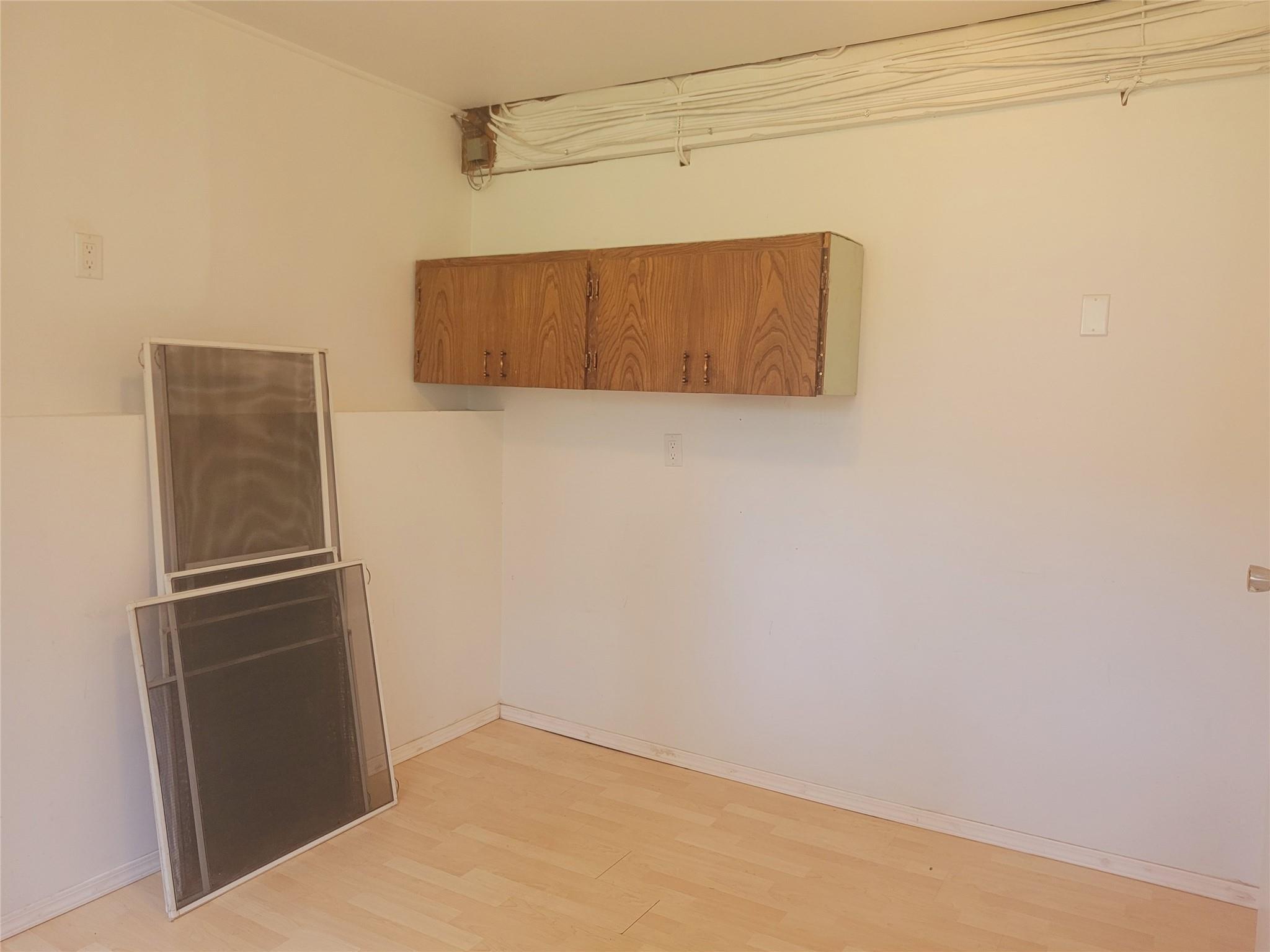
Laundry Area
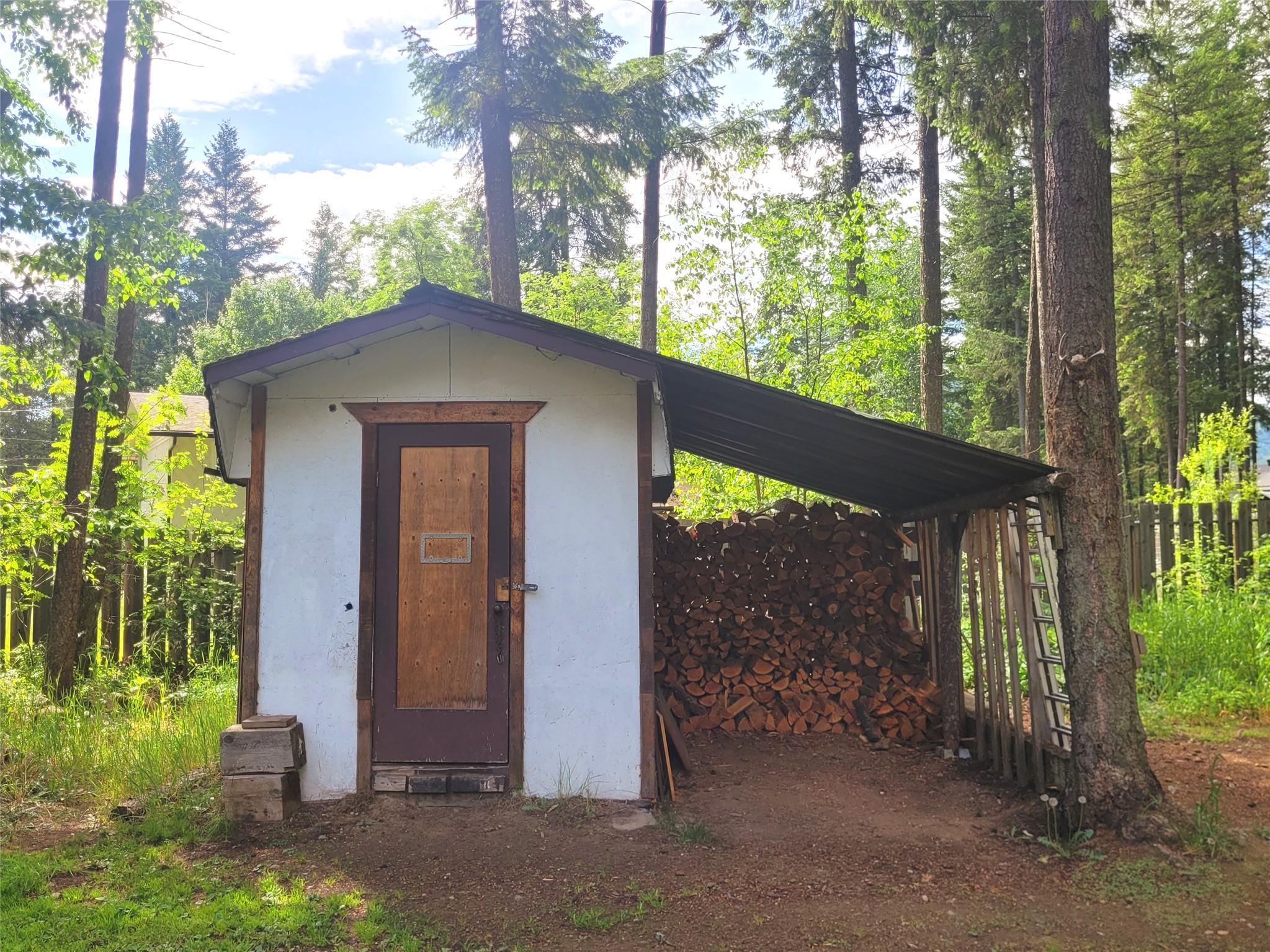
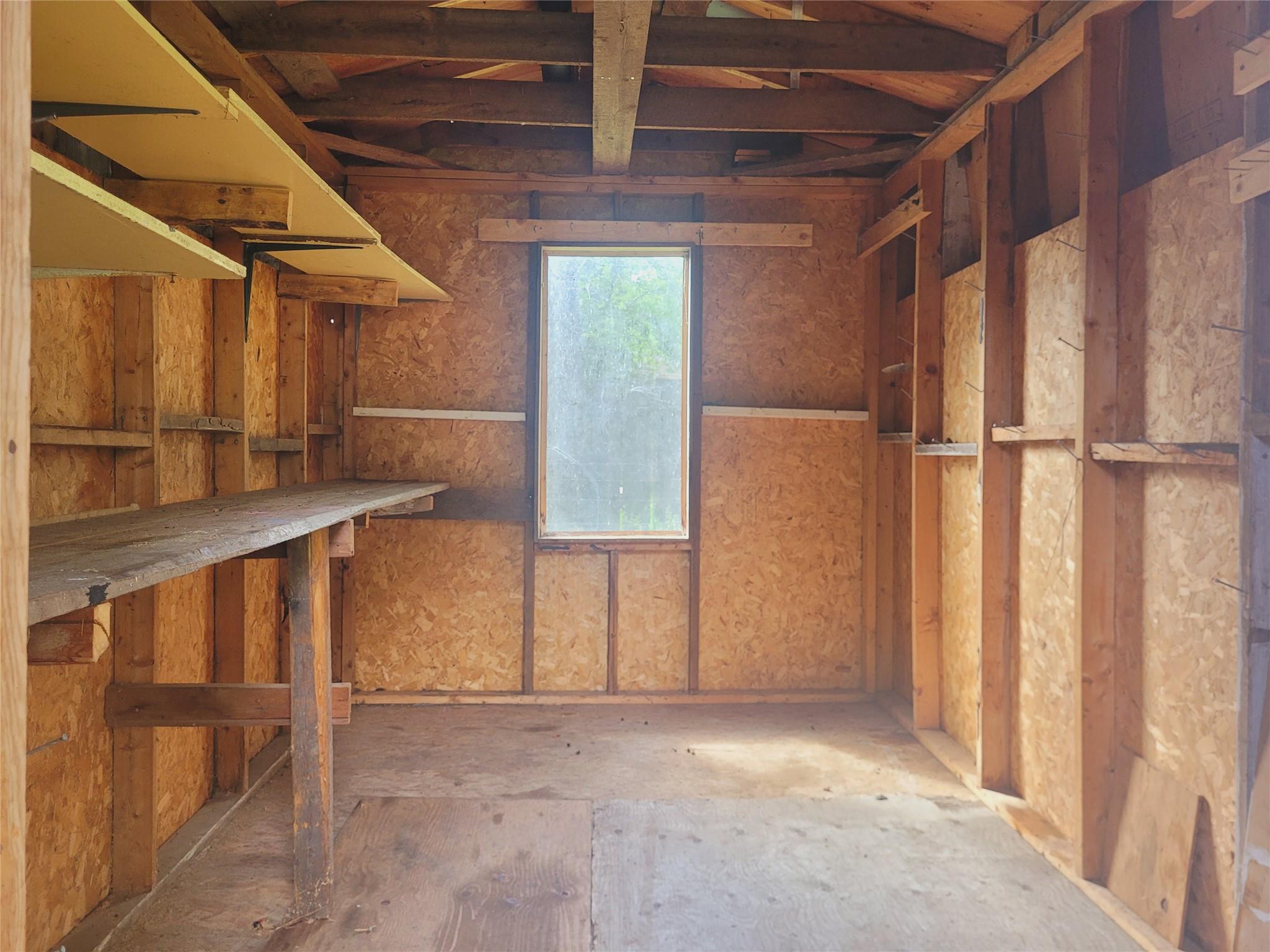
Firewood Storage and Storage Building
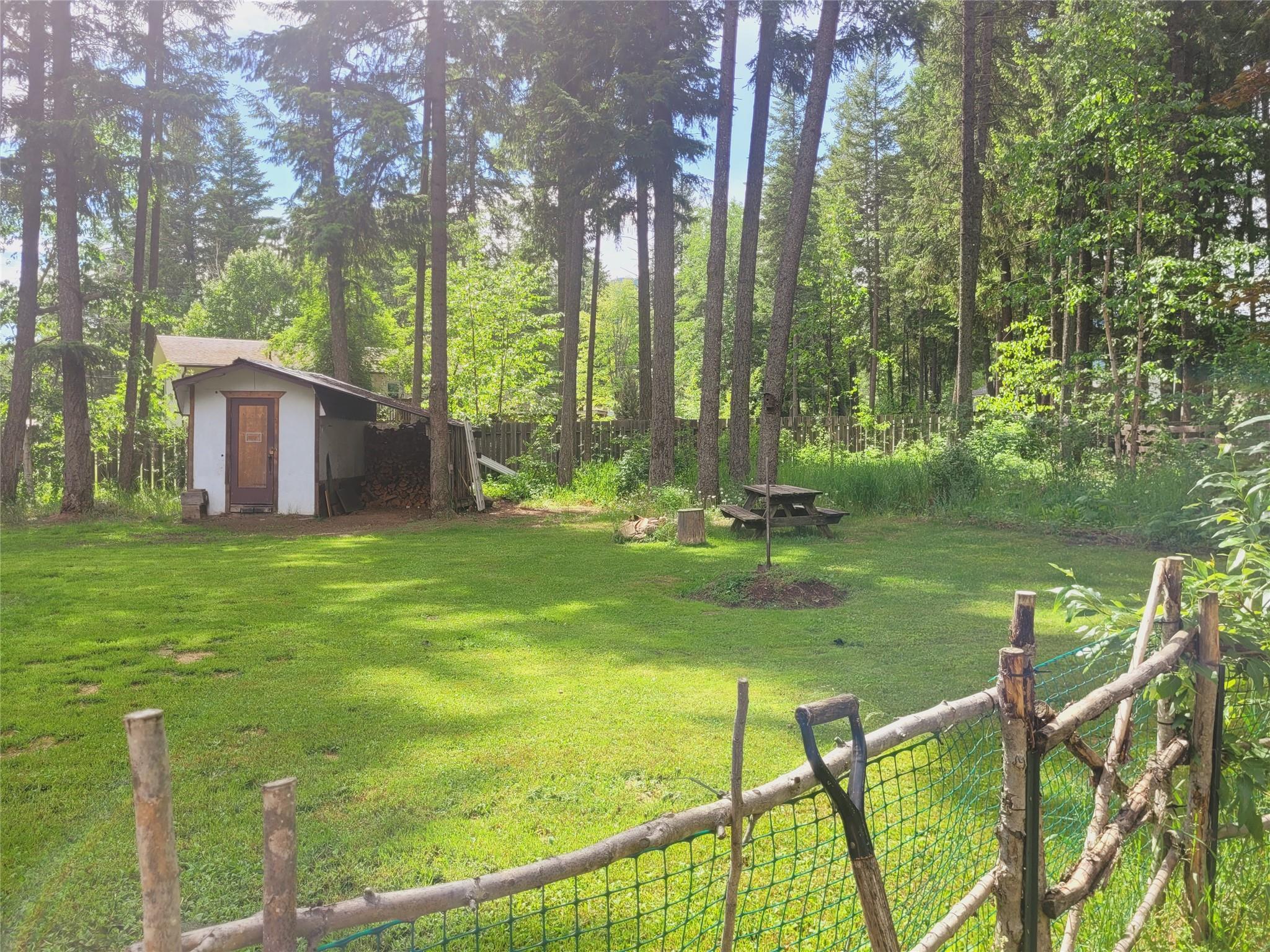
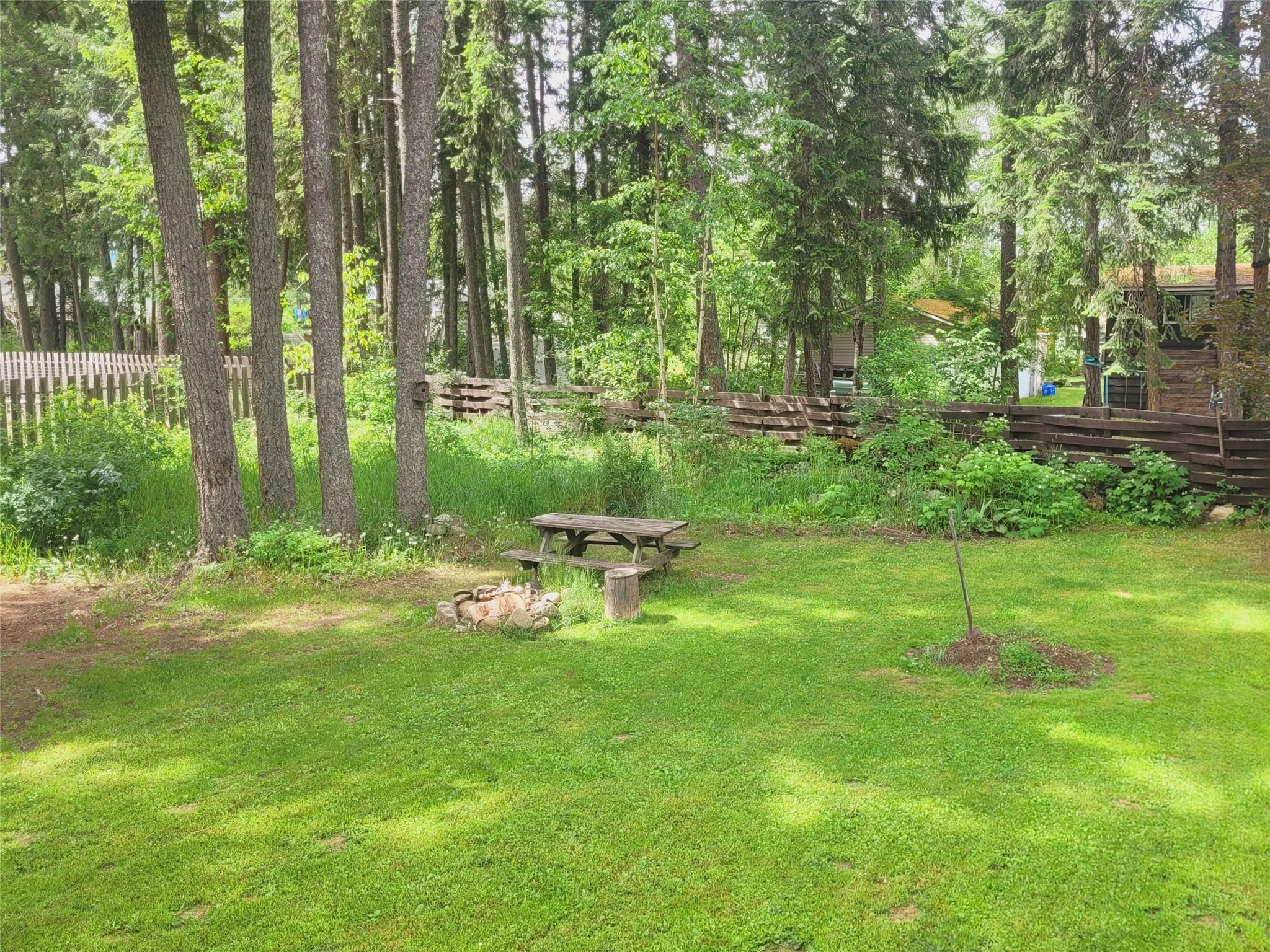
Around the Grounds
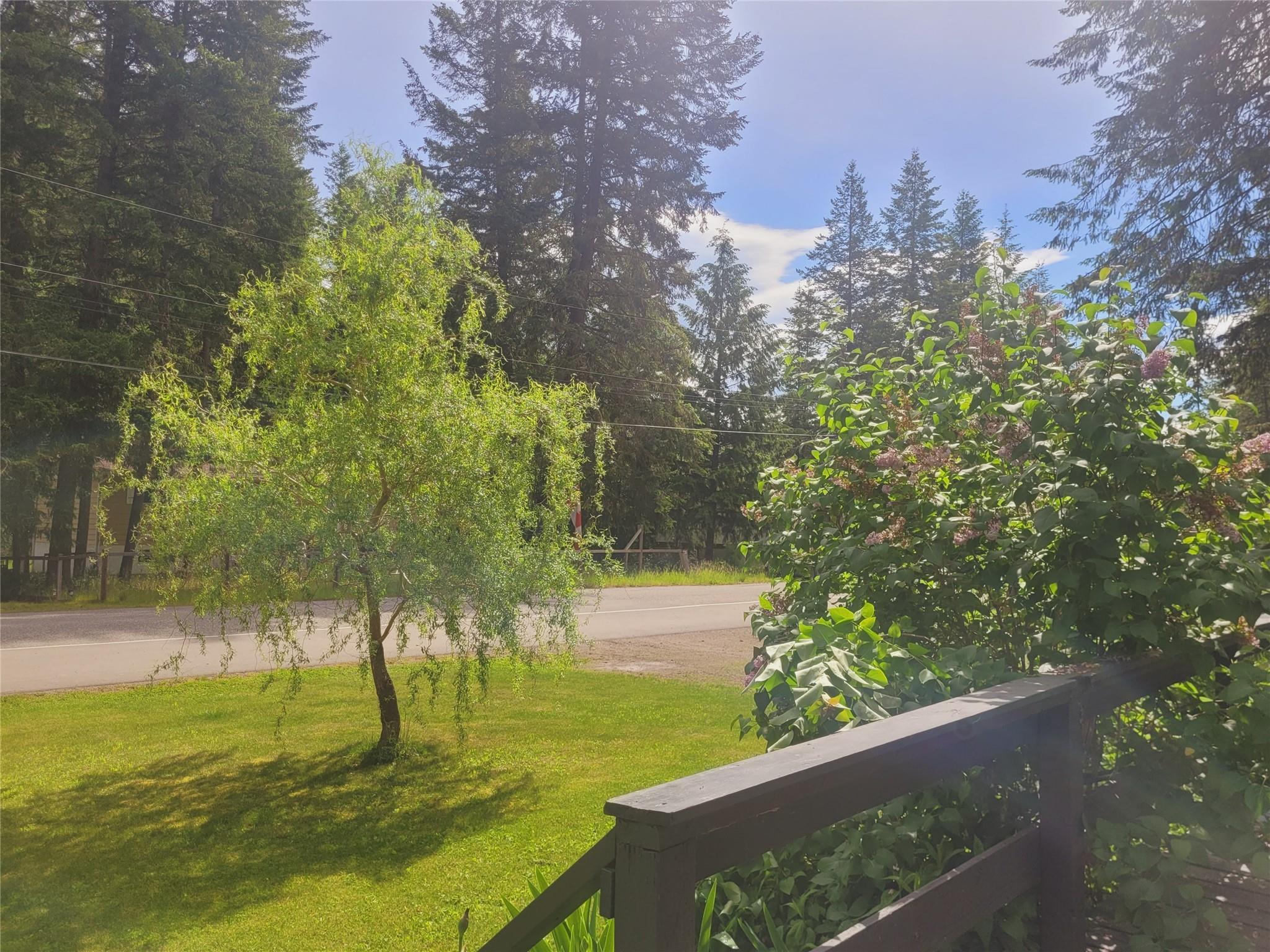
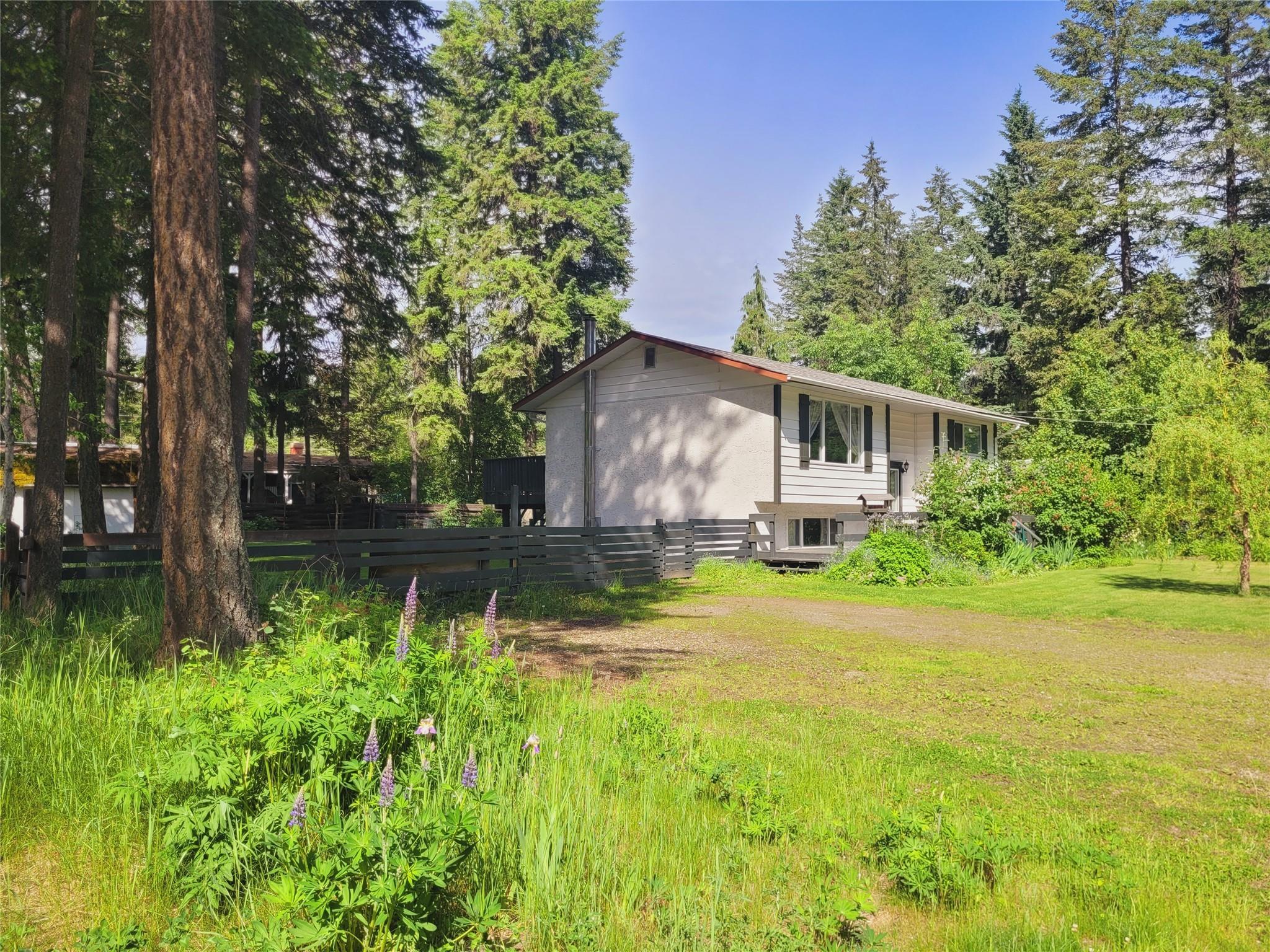
Front Grounds

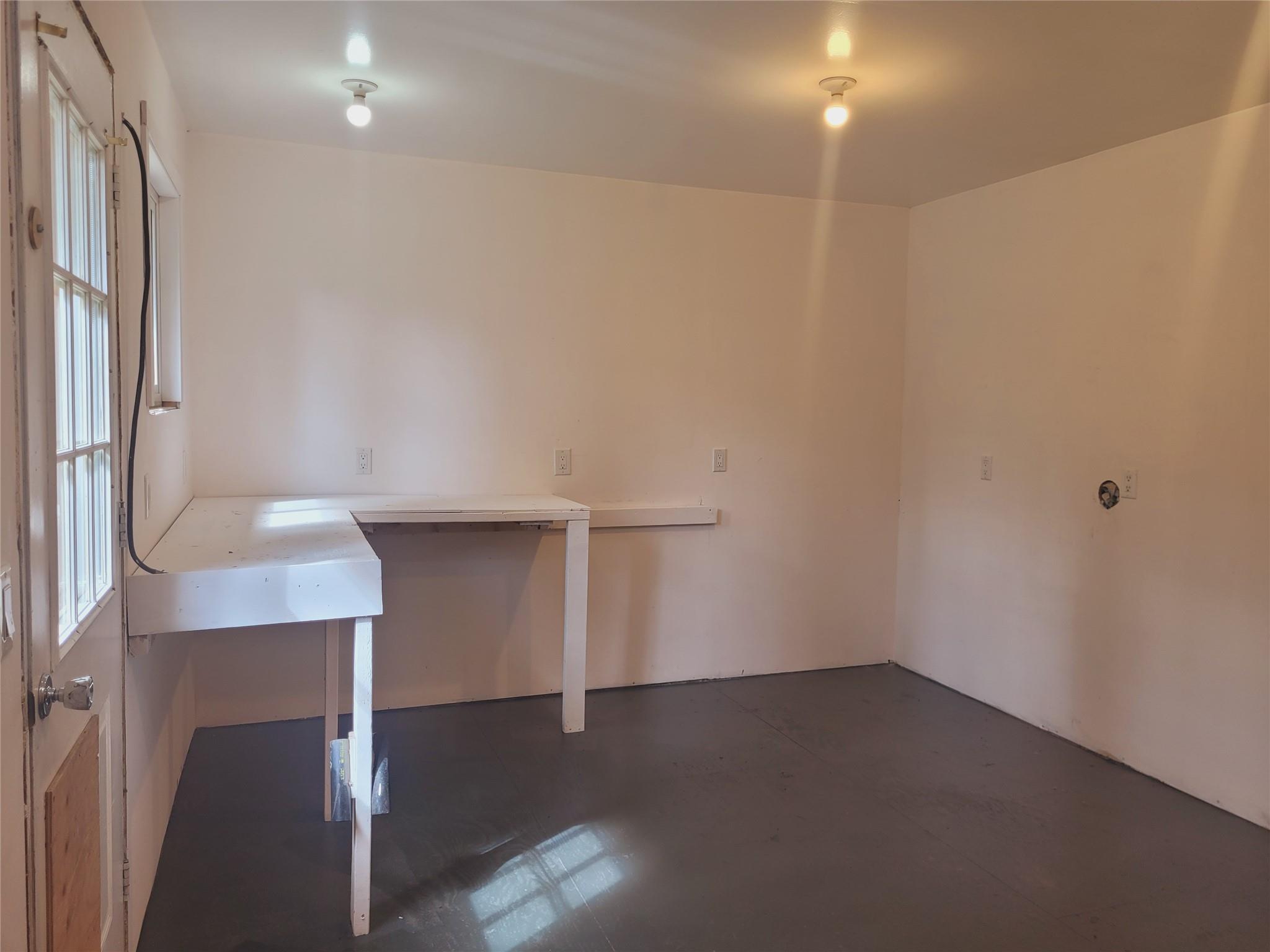
Fully Electric Wired Workshop
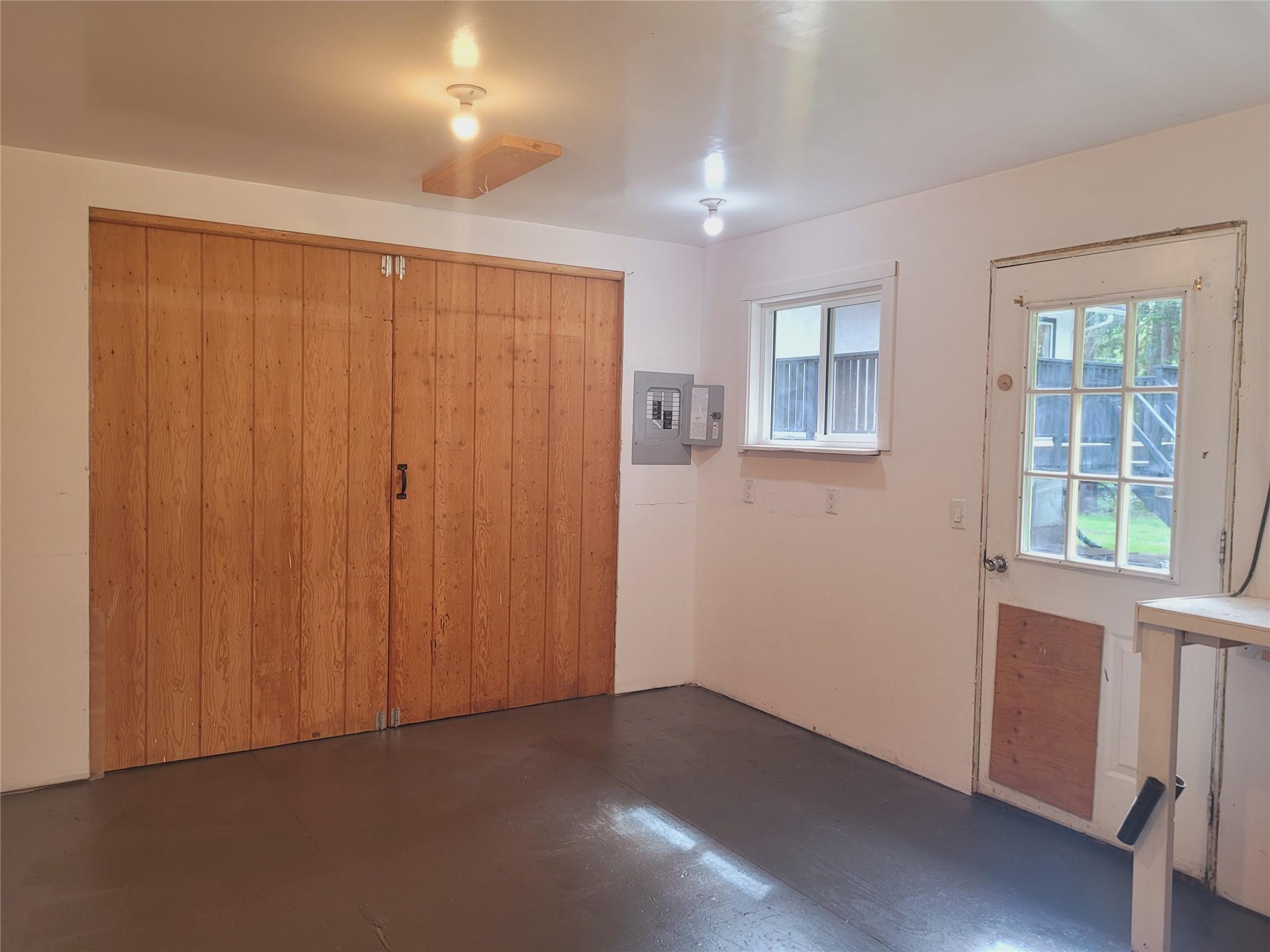
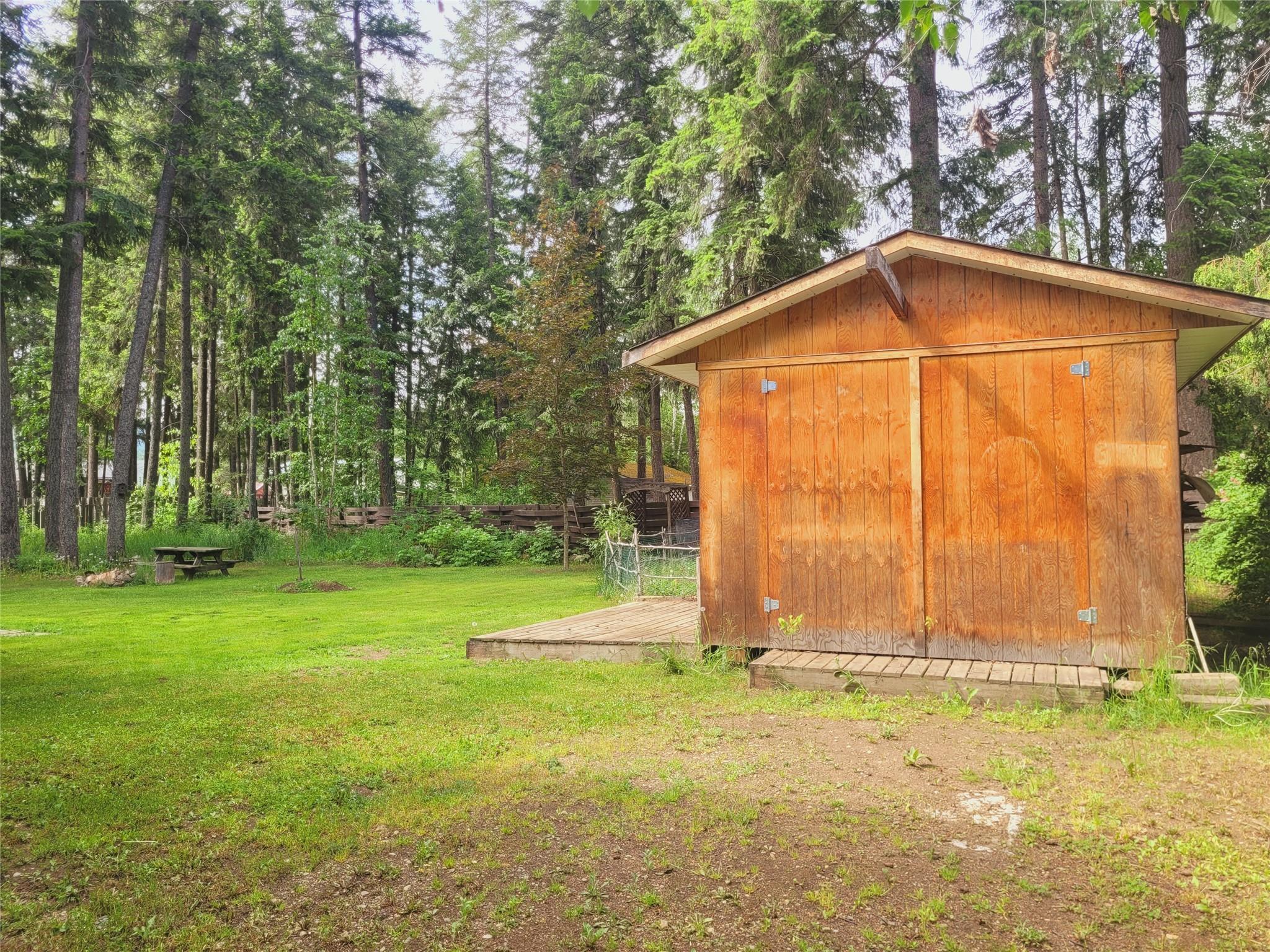
16' x 12' with End Opening Doors
| Property
Size: 0.34 Acre Gross Taxes: $2,131 (2024) Zoning: R-1 Septic District Water Bath: 4 Piece & 3 Piece |
Square
Footage: 1,576 SF Main Floor (894 sf) Living Room: 15'3" x 12' Kitchen: 10'3" x 9'4" Dining Room: 11'3" x 8'7" Master Bedroom: 12'2" x 9'10" 2nd Bedroom: 10'4" x 9'6" Main Bath 4 pce: 9'6" x 7'6" Entrance: 8'9" x 3'6" Lower Level (682 sf) Bedroom: 11'9"x 8'9" Office: 10'10" x 8'7" Laundry: 8'9" x 7'10" Rec Room: 20' x 16' Bath 3 Pce: 7'8" x 5'8" |
|
ALL MEASUREMENTS ARE APPROXIMATE |
MLS® # 10350063
$495,000
Was $539,000
June 25, 2025
“The trademarks REALTOR®,
REALTORS®
and the REALTOR®
logo are controlled by The Canadian Real
Estate Association (CREA) and identify real estate professionals who are members
of CREA. Used under license”
“The trademarks MLS®, Multiple
Listing Service® and the
associated logos are owned by The Canadian Real Estate Association (CREA) and
identify the quality of services provided by real estate professionals who are
members of CREA. Used under license”
RE/MAX®
Integrity Realty