2673 Agate Bay Road
Barriere, B.C.
E-MAIL:
[email protected]
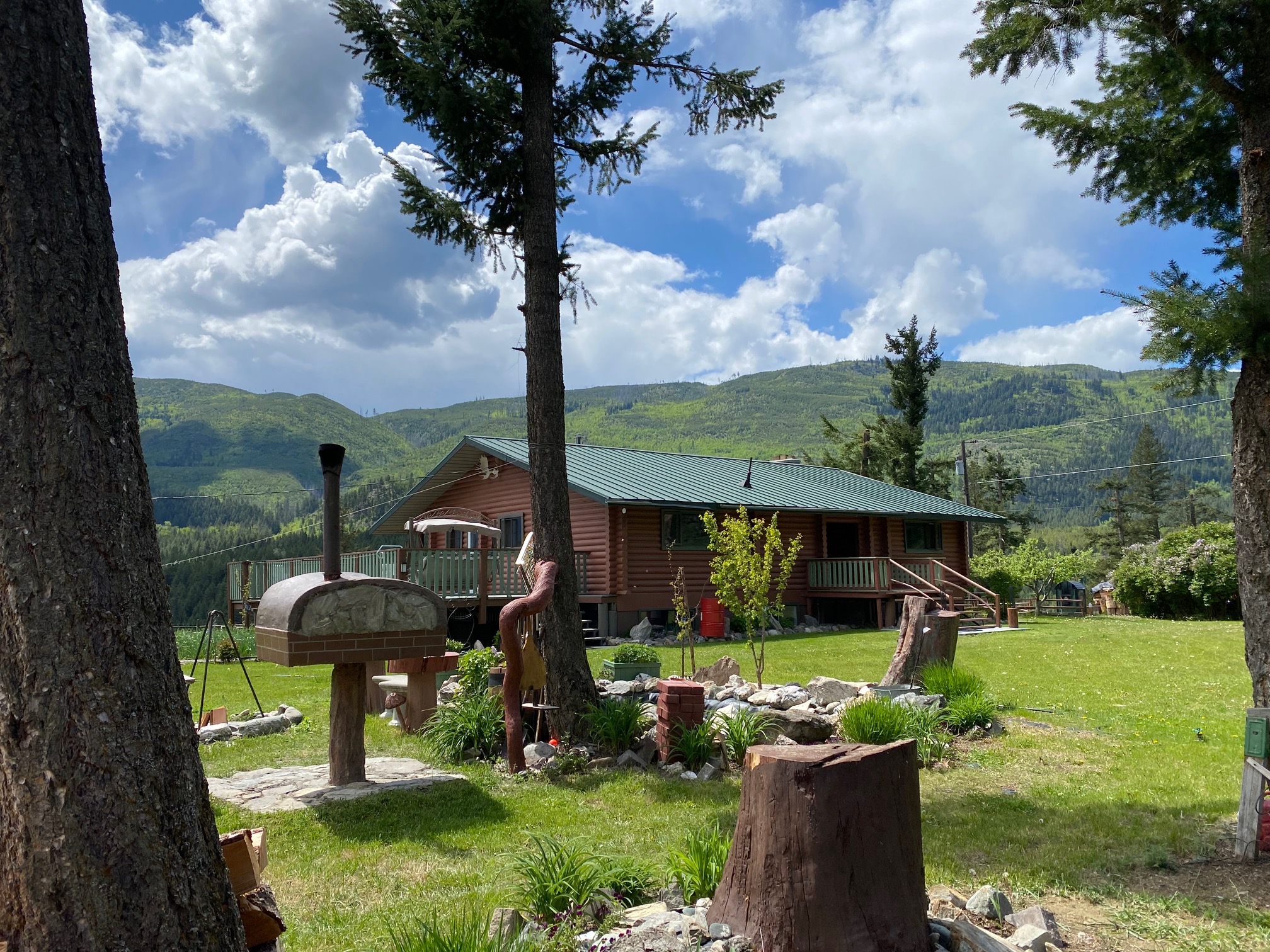
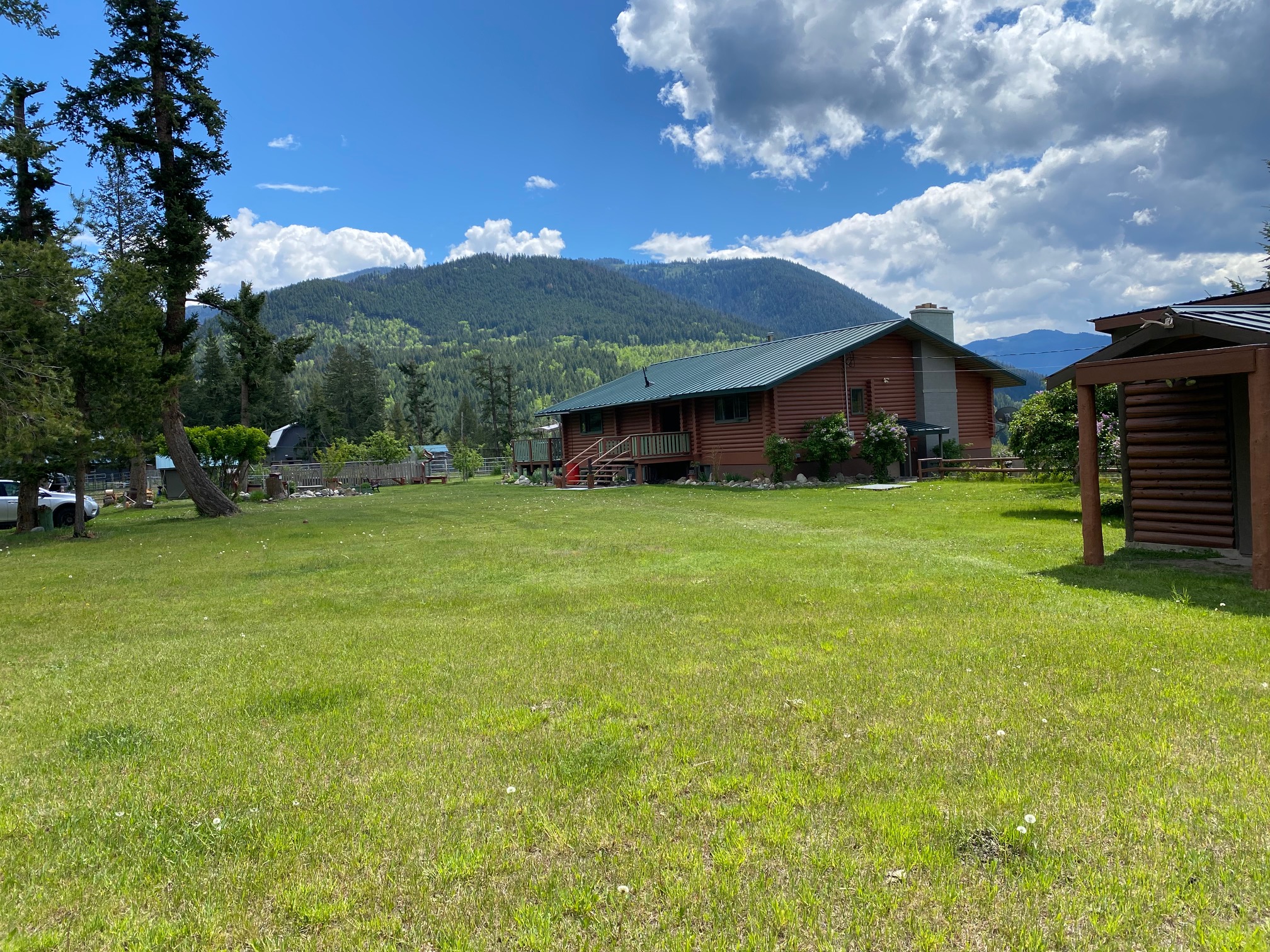
Move In Ready! Horse & Owner Haven! Log home with full basement. Three bedroom
and two baths. Guest cottage with loft bedroom can be fully self contained. Mix
of cable, panels and wire fencing. Water galore. View, awe the view of Louis
Creek and the valley it travels. What shall we describe first? The Home - 3
bedrooms on main, living room and with custom built heatilator fireplace (No Wett),
formal dining room, 2 bathrooms with in floor tile heating in main bath, massive
sun deck, fenced and landscaped yard. The Cottage - full sized bath with loft
bedroom, modern open plan, kitchen, dining, living room, with Patio door to small view deck,
very nice. The Barn - Horse raising, training dream. The Grounds - 38.85 acres -
some are fields - some are pasture - some are treed & some are not. privacy -
unreal - home, cottage and barn located at back of property. no one will know if
you are in or not. Now go and make your appointment to view.
All Inside Photos Available Upon Request
Call Kathy Campbell, RE/MAX Integrity Realty for full details @ 250-672-1070 or
250-851-1029
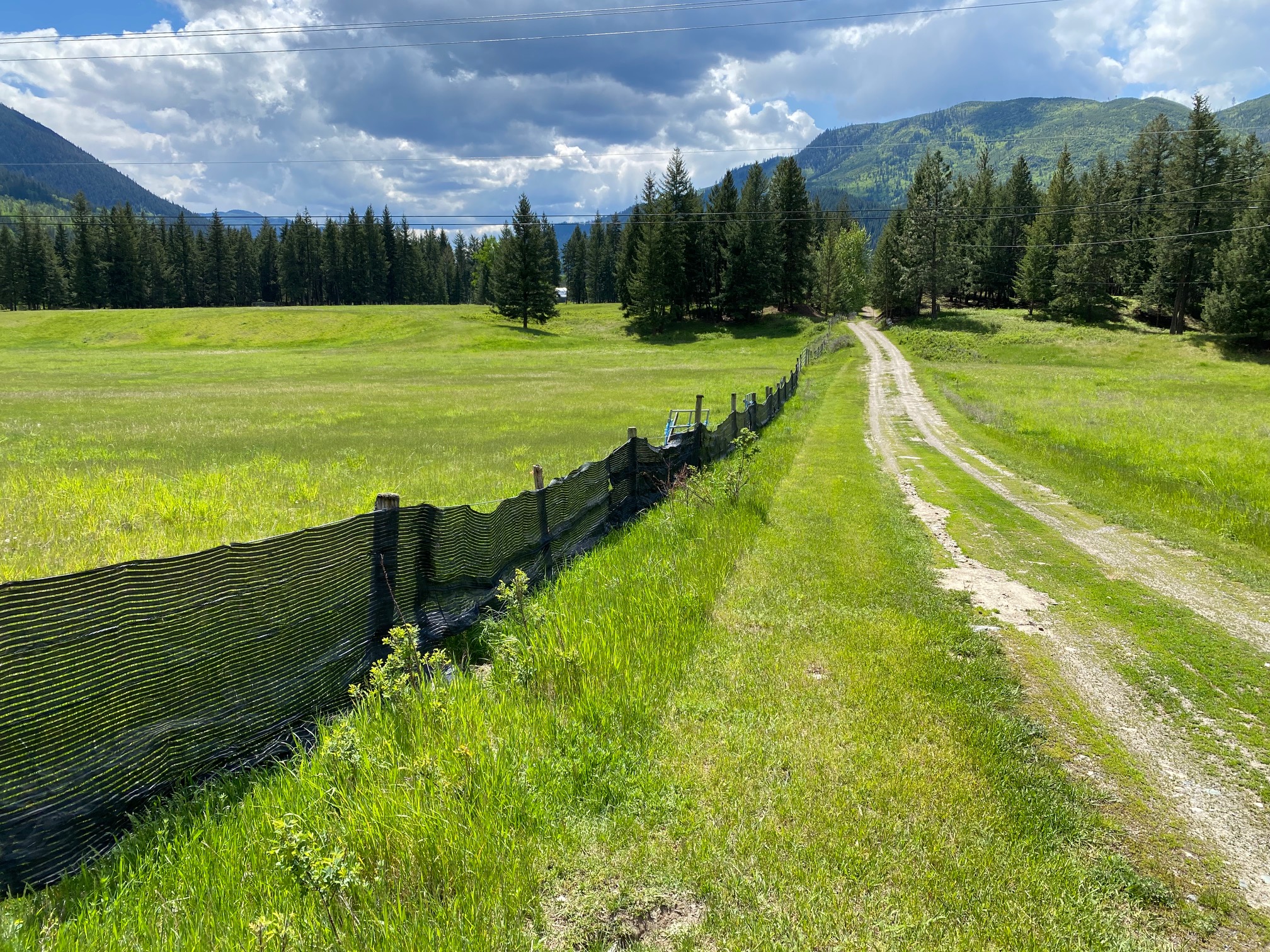
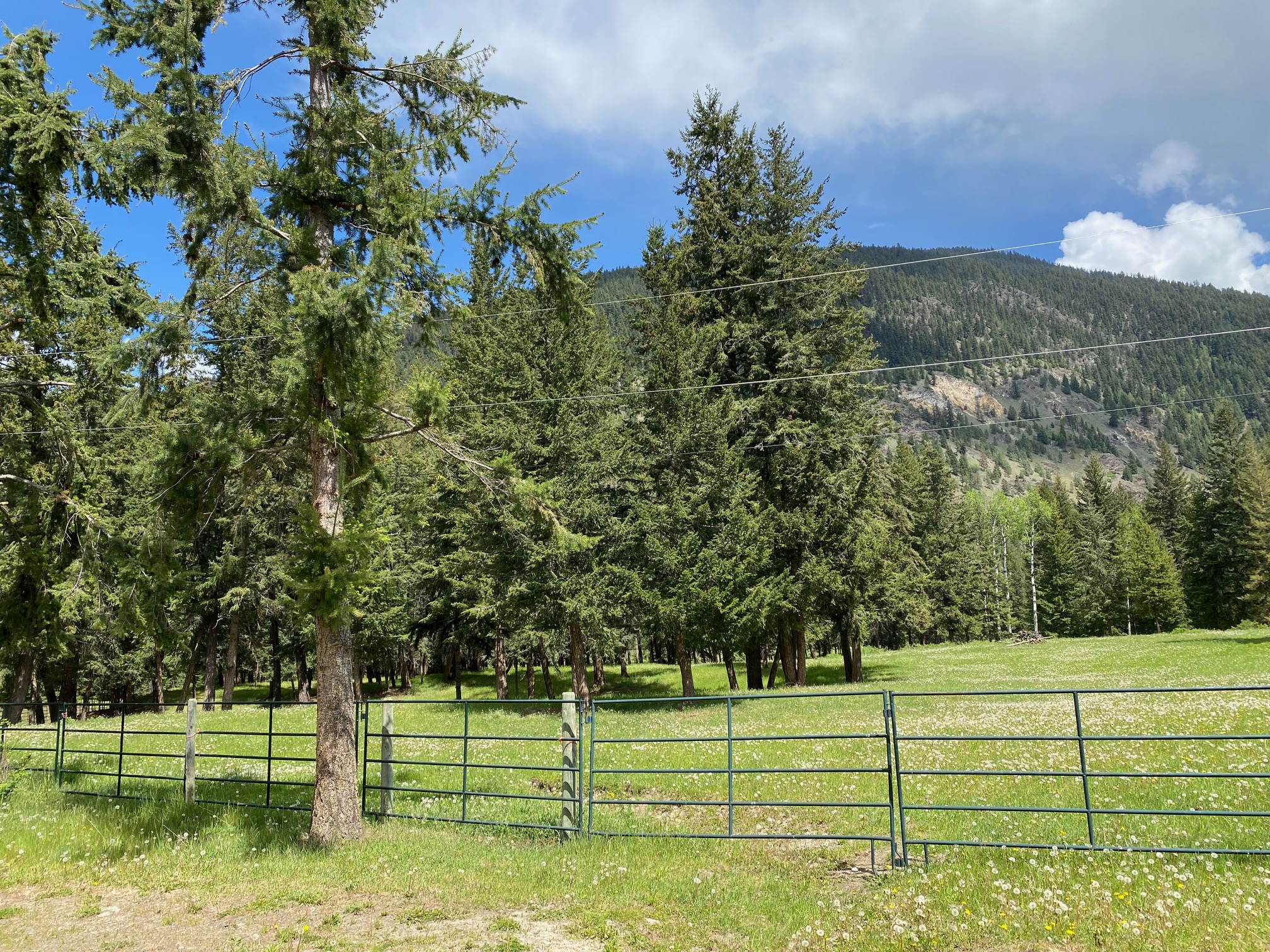
Hay Field and Pasture
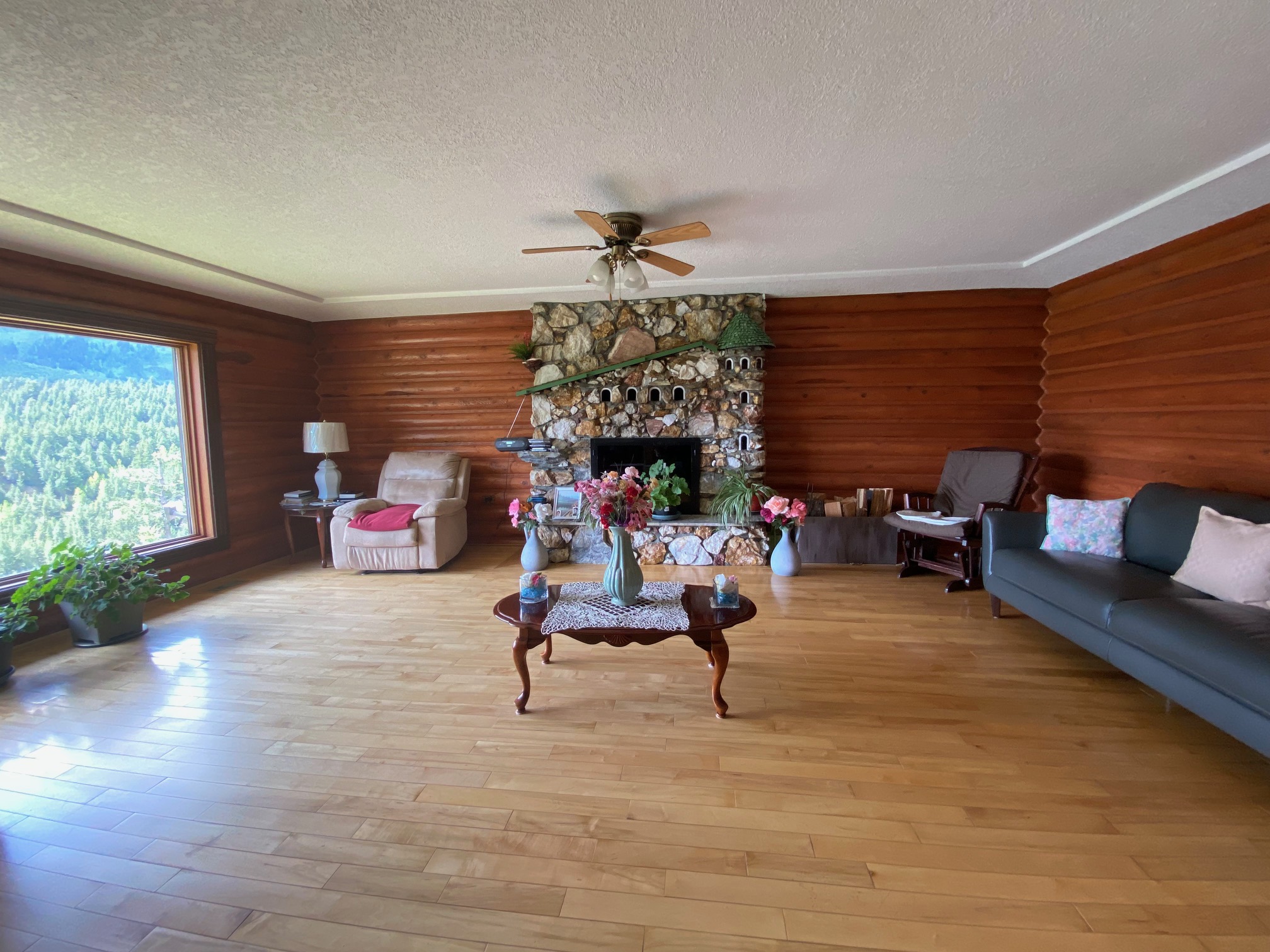
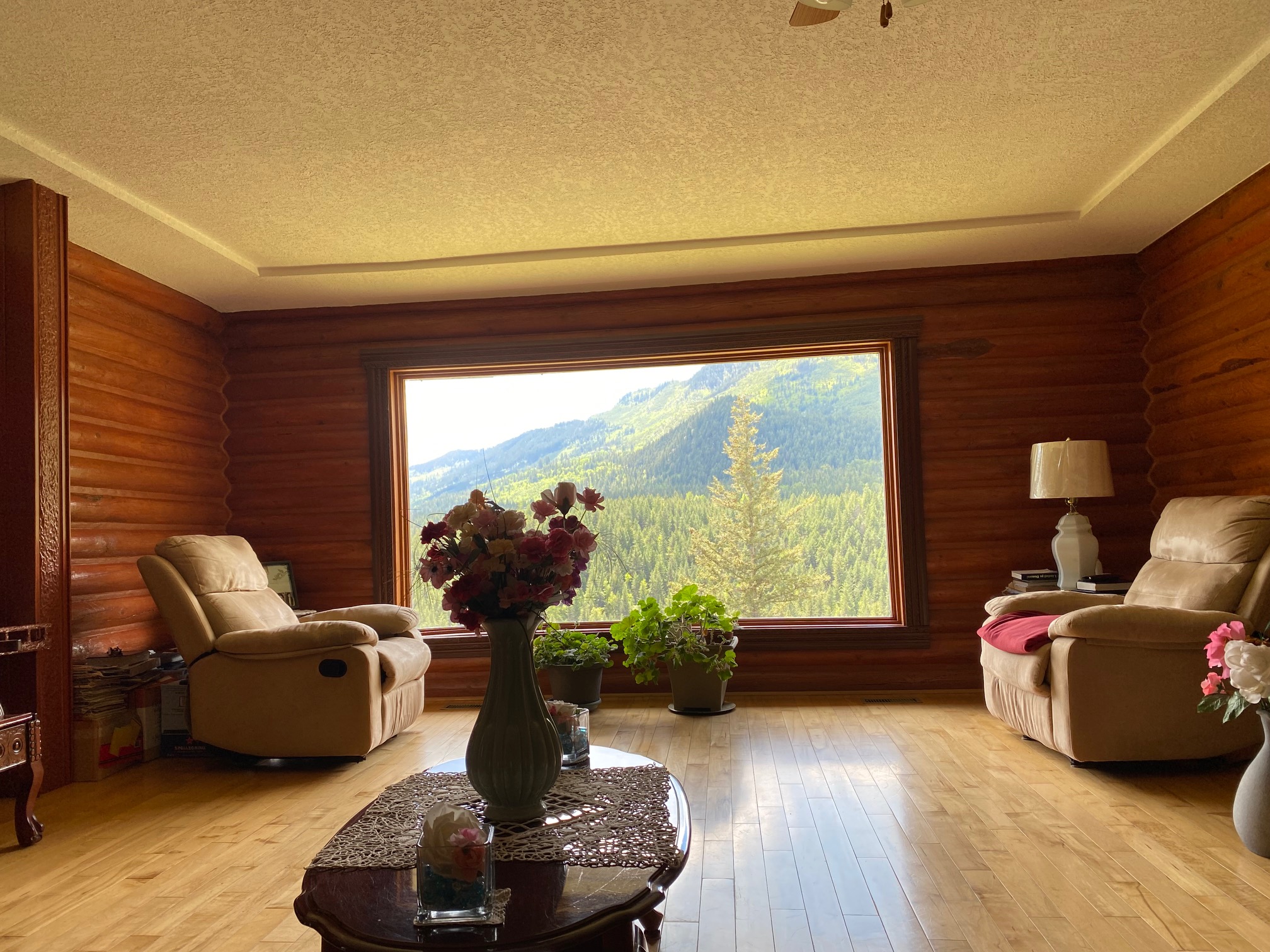
Living Room with Real Hardwood Flooring & Special Feature Fireplace
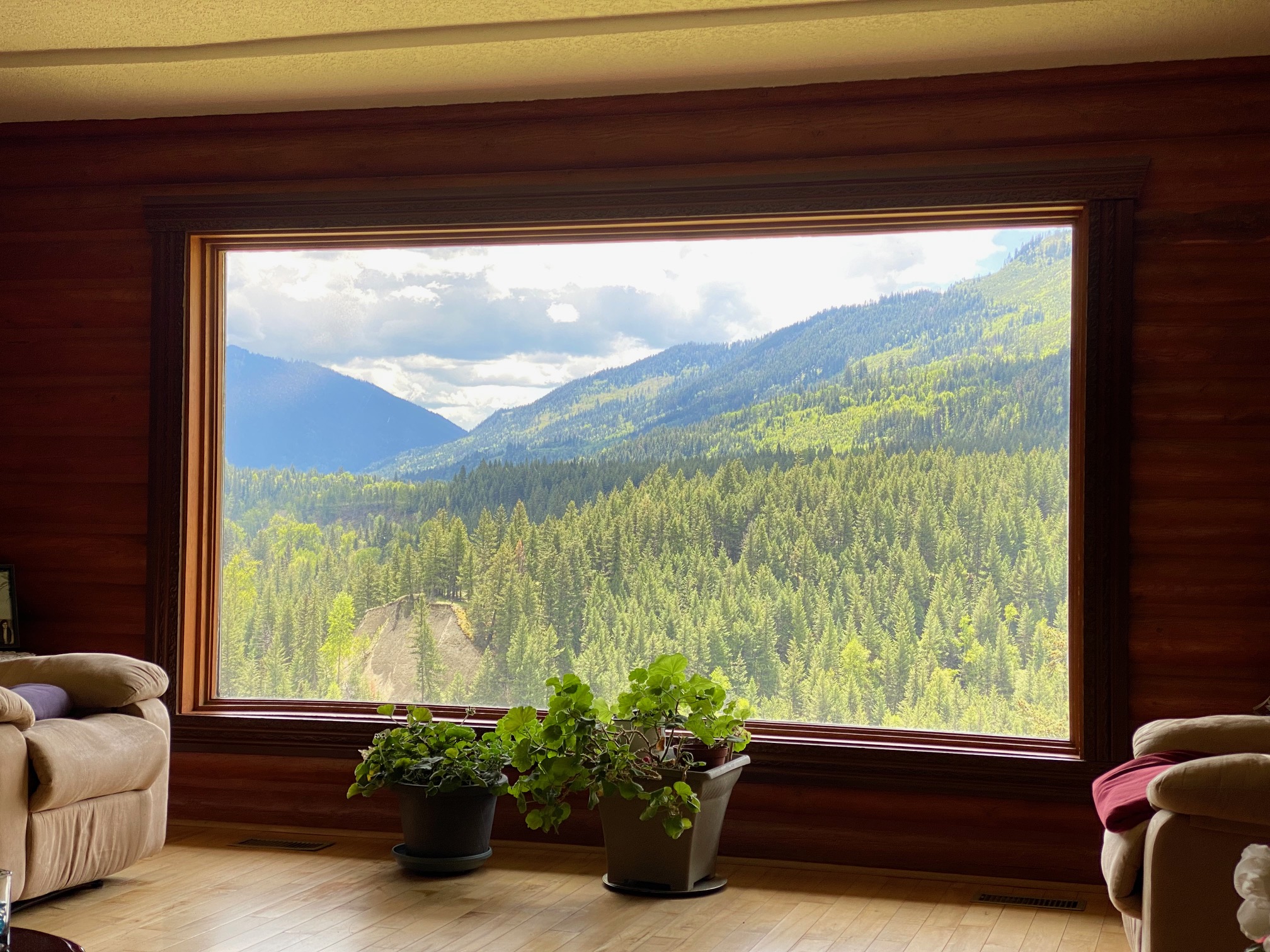
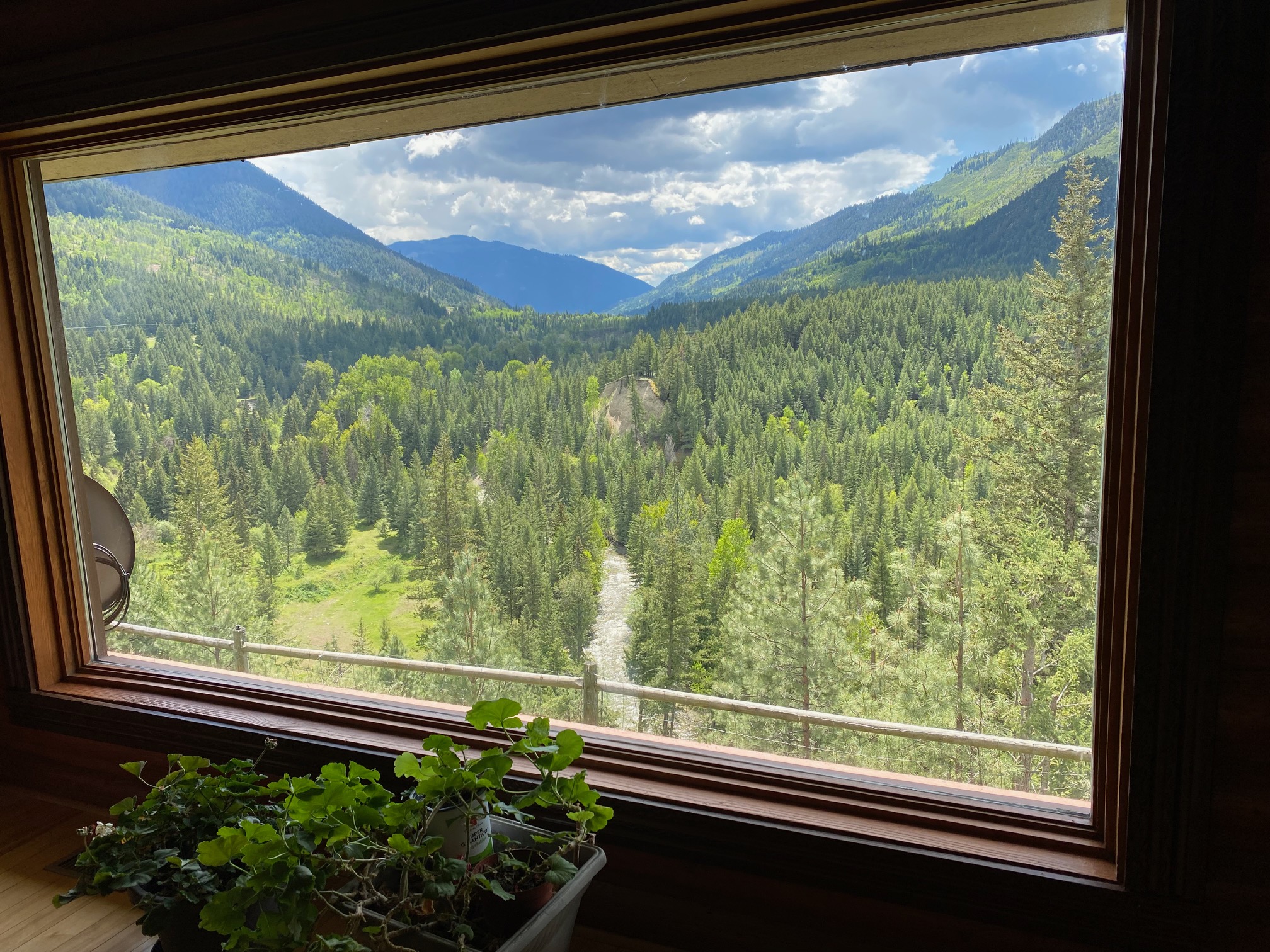
Views from Living Room Window with Louis Creek Running Below the Property
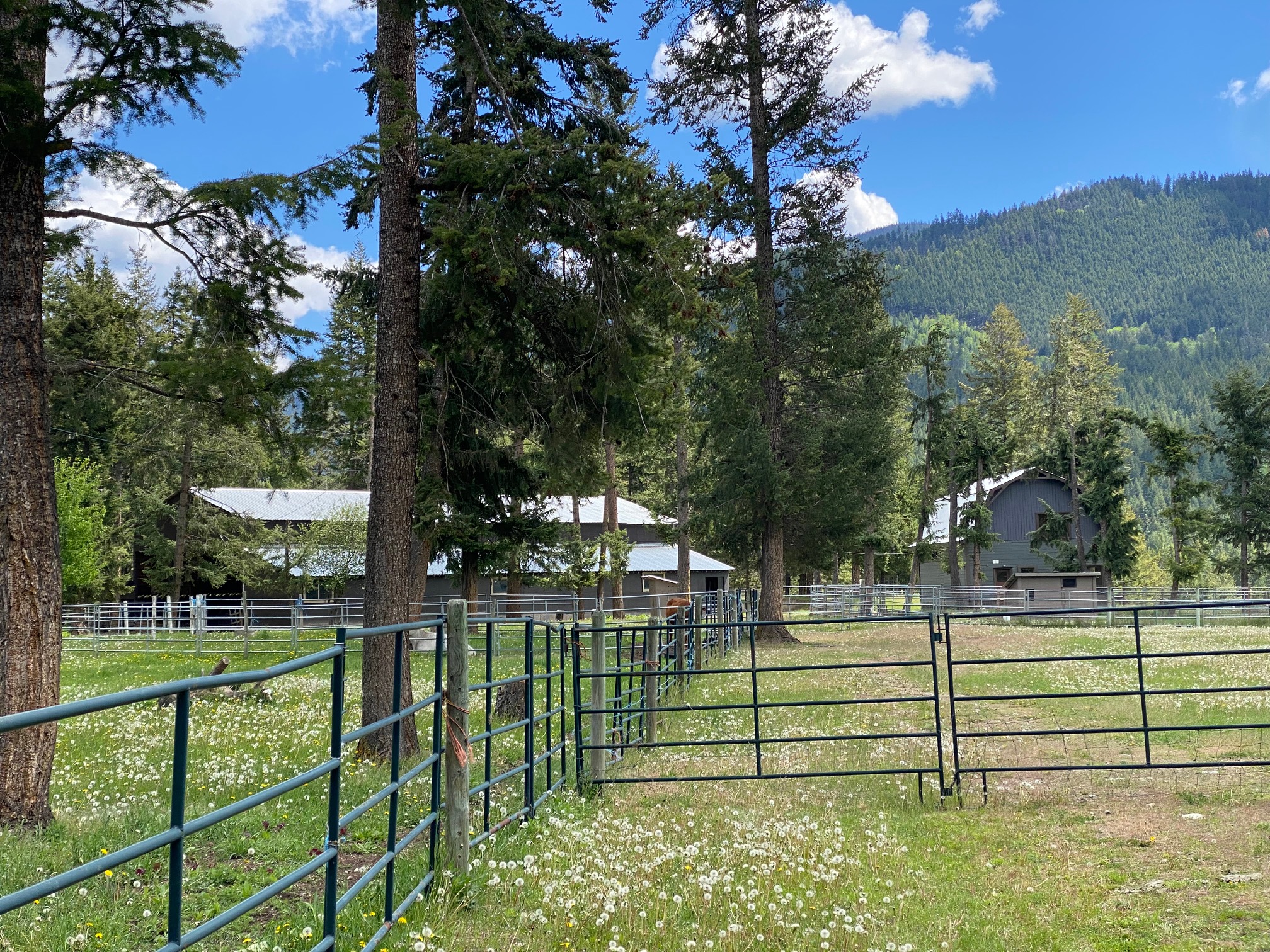
Barn and
Guest Cottage
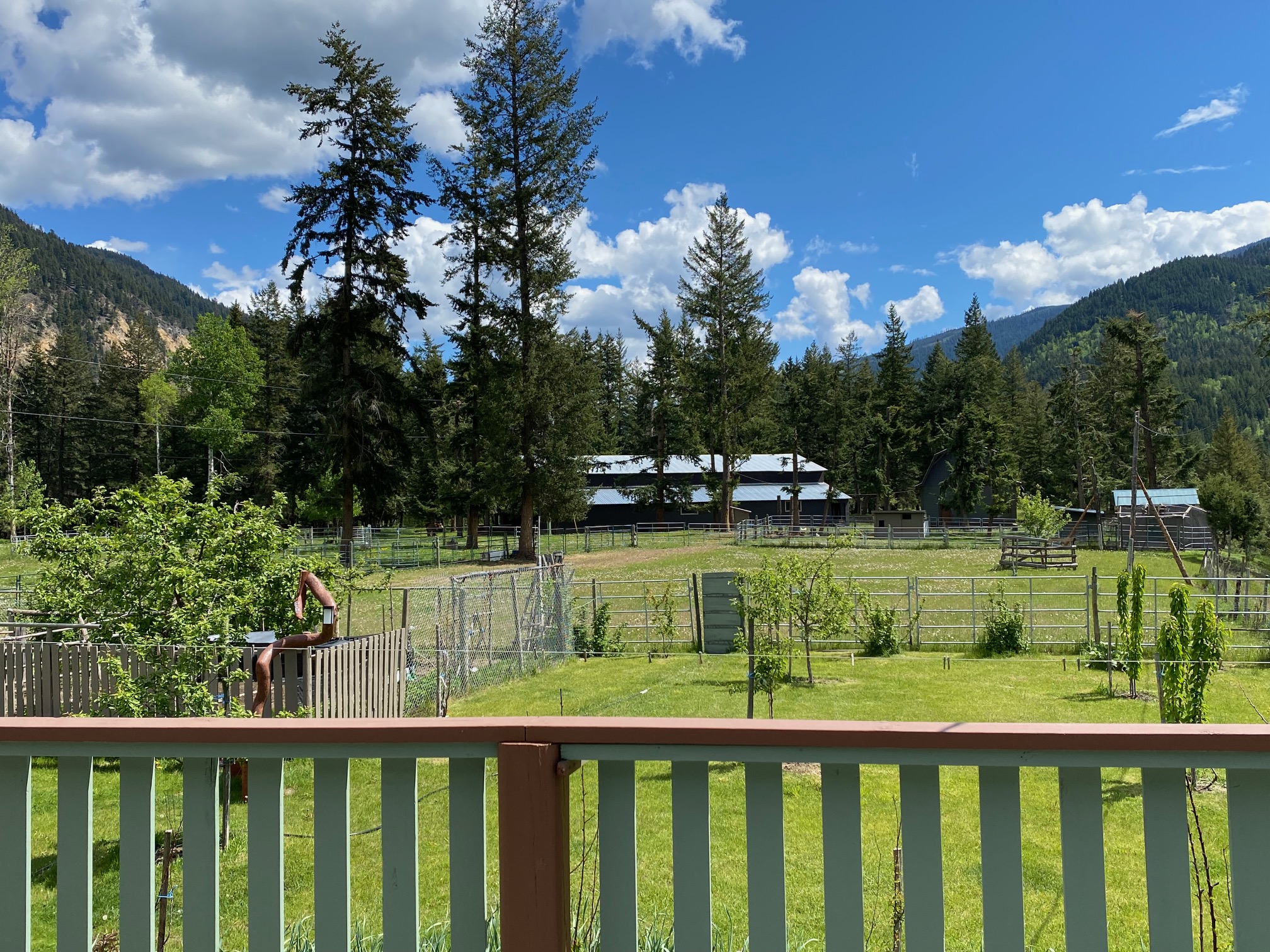
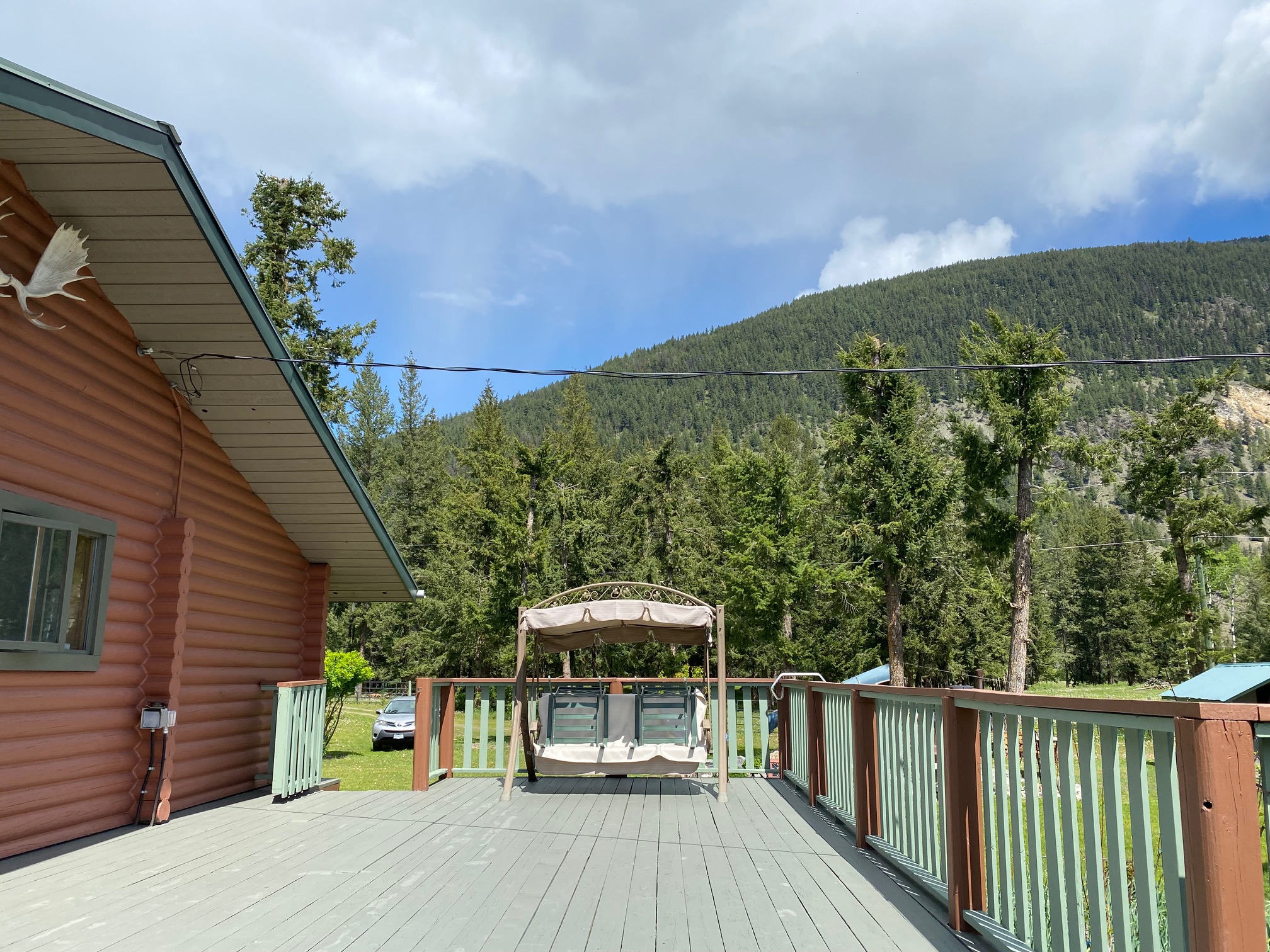
Views from Expansive Deck
| Property
Size: 38.85 Acres Gross Taxes: $2,571 (2023) Zoning: RL-1 Septic and Water Drilled Well Bath: 1 - 4 pce; 1 - 3 pce bsmt Very Horse Friendly |
Square
Footage: 2,776 Main Floor Living Room: 21' x 16' Kitchen: 16' x 9'11" Dining Room: 12' x 11' Master Bedroom: 14' x 12' 2nd Bedroom: 14' x 10'6" 3rd Bedroom: 10' x 8'11" Entrance: 7' x 7' Lower Level 4th Bedroom: 14' x 12' Rec Rm: 17'9" x 15' Laundry" 14' x 12' Work Area: 15'11" x 14'6" |
|
ALL MEASUREMENTS ARE APPROXIMATE |
MLS® # 178456KA
$1,789,000
August 6, 2024
“The trademarks REALTOR®,
REALTORS®
and the REALTOR®
logo are controlled by The Canadian Real
Estate Association (CREA) and identify real estate professionals who are members
of CREA. Used under license”
“The trademarks MLS®, Multiple
Listing Service® and the
associated logos are owned by The Canadian Real Estate Association (CREA) and
identify the quality of services provided by real estate professionals who are
members of CREA. Used under license”
RE/MAX®
Integrity Realty