212 Murtle Road
Clearwater, B.C.
E-MAIL:
[email protected]
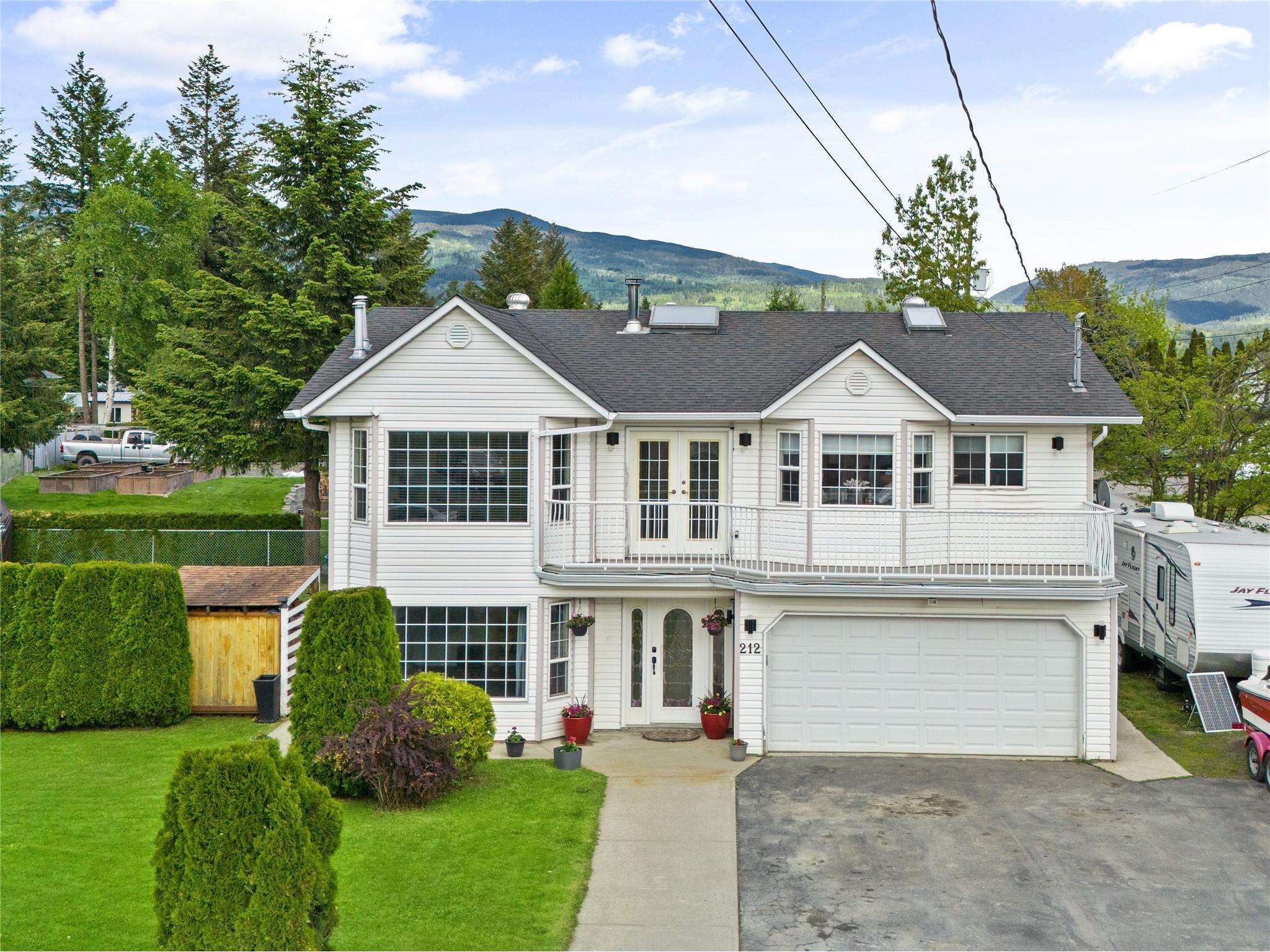
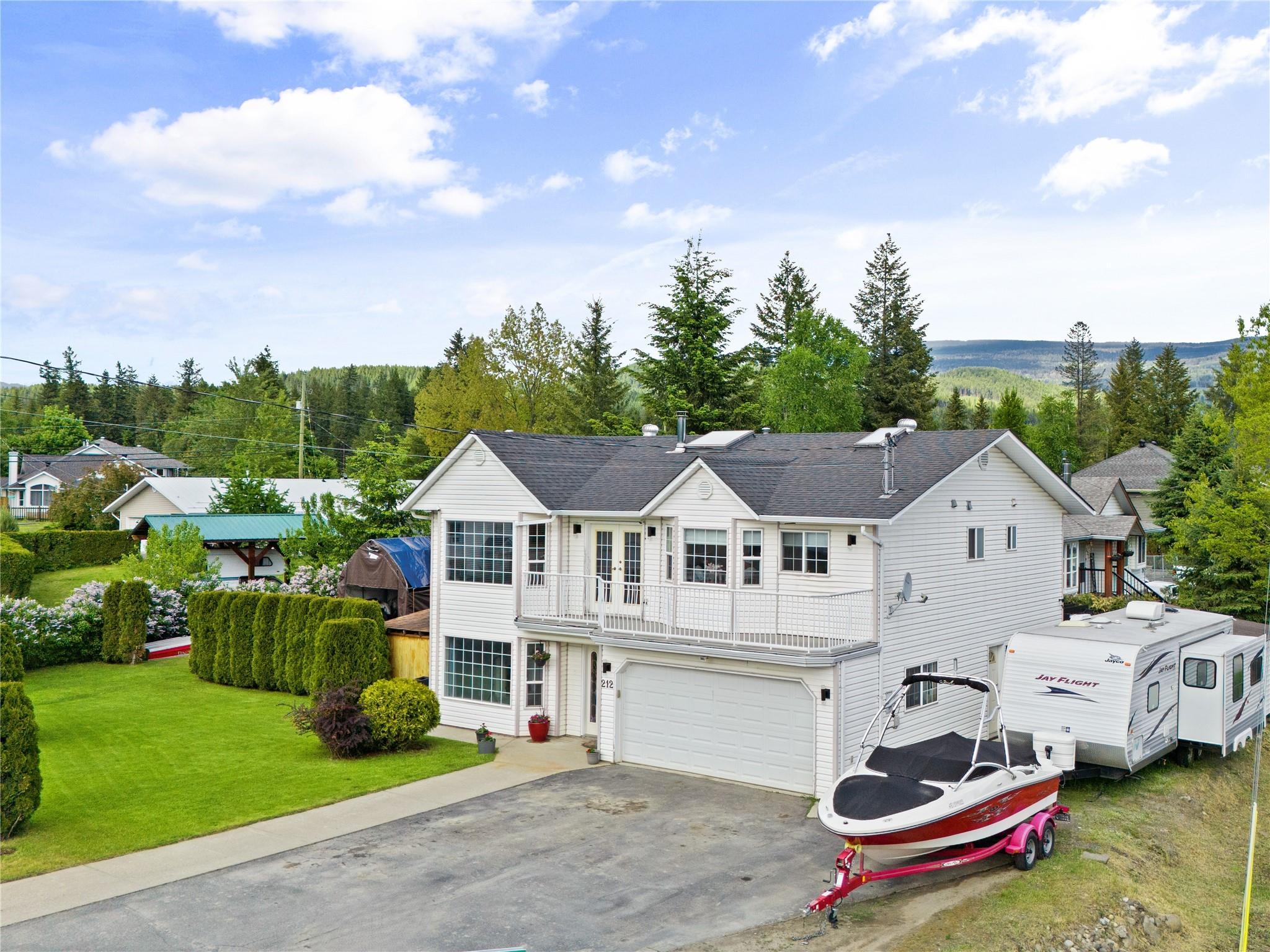
Stunning 5 bedroom 3 bathroom family home with attached double garage in the
heart of Clearwater! Main floor living and secondary suite potential in a prime
rental location ~ walking distance to the shopping centre, rec centre, splash
park and more! This beautiful two storey home features a modern kitchen with
stainless appliances, endless counter space, a bright breakfast nook, and sleek
new pot lights. Large bay windows & central skylight offer plenty of natural
light to the living room, and glass French doors in the formal dining area open
on to the balcony. A spacious master with full ensuite & walk-in closet, a
4-piece bath with double vanity, and 2 more bedrooms round out the main floor.
On the lower level you'll find 2 big bedrooms (one with walk-in closet), a full
bathroom, a large family room, and a laundry room with sink & storage. This
immaculate home has 200 AMP service, central vac and hassle-free utilities! Town
water & sewer, and a heat pump for easy heating/cooling, newer propane furnace
and WETT certified wood stove for backup. The private corner lot has ample green
space, oversized RV & boat parking, two equipment sheds, wood storage, raised
garden beds, and a relaxing patio area with hot tub. Enjoy the convenience of
living in town, with recreation & adventure at your doorstep ~ minutes to Wells
Gray Park, Dutch Lake, the ski hill and more! Please contact the listing agent
for more info and to schedule your own private viewing.
Call Gabrielle Kind, RE/MAX Integrity Realty for full details @
250-672-1070 or 250-374-7748
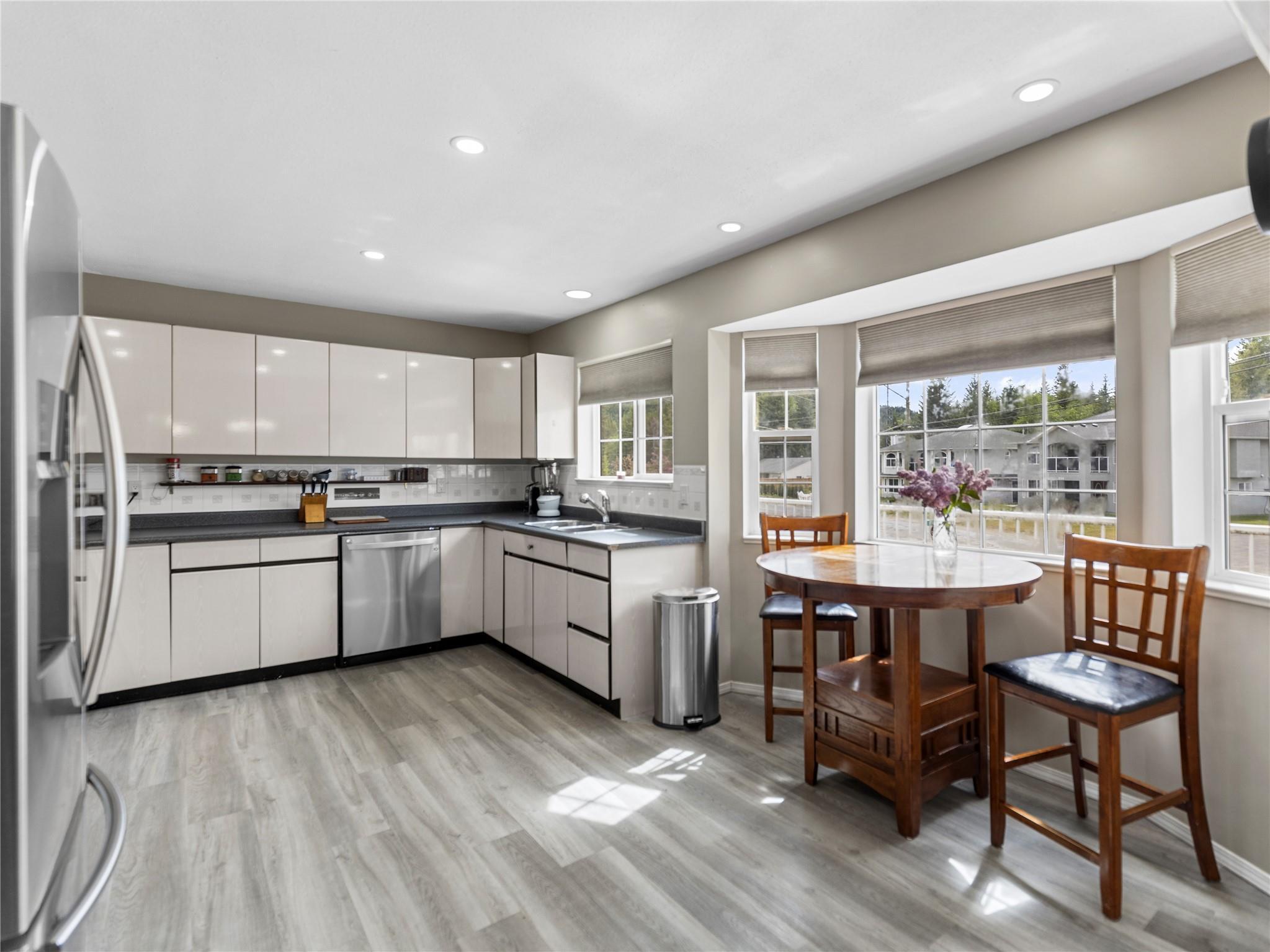
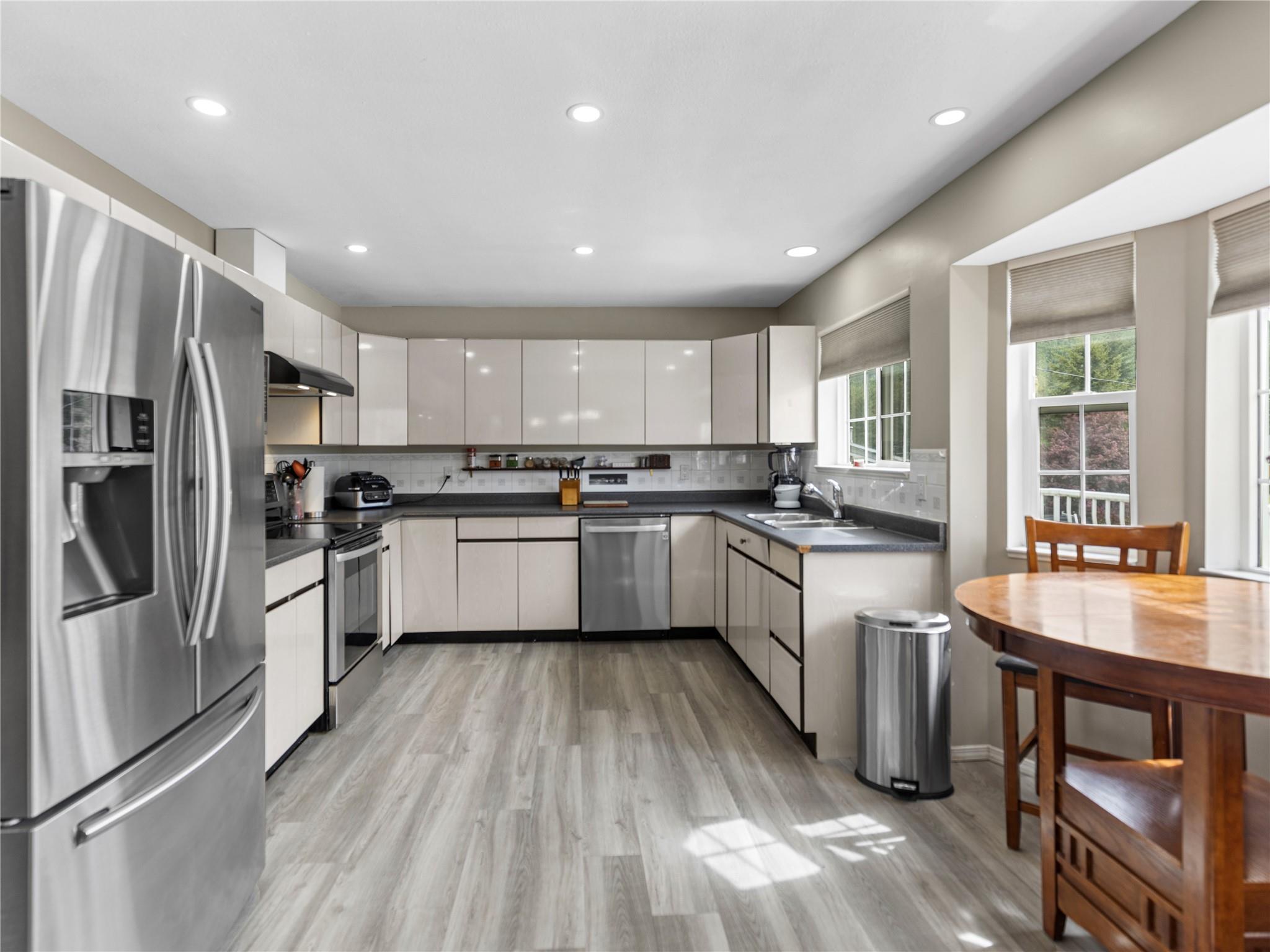
Kitchen with Morning Breakfast Nook
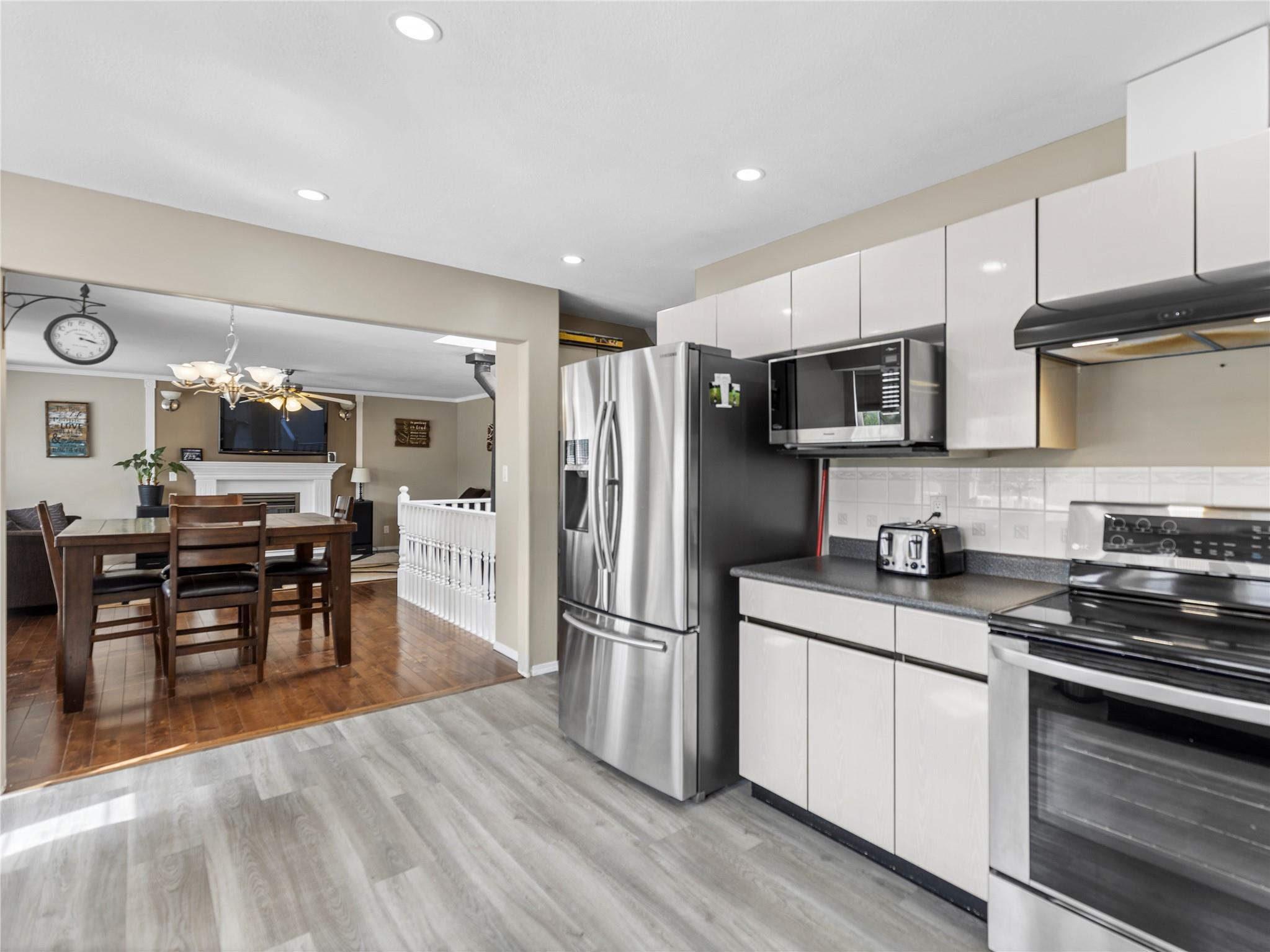
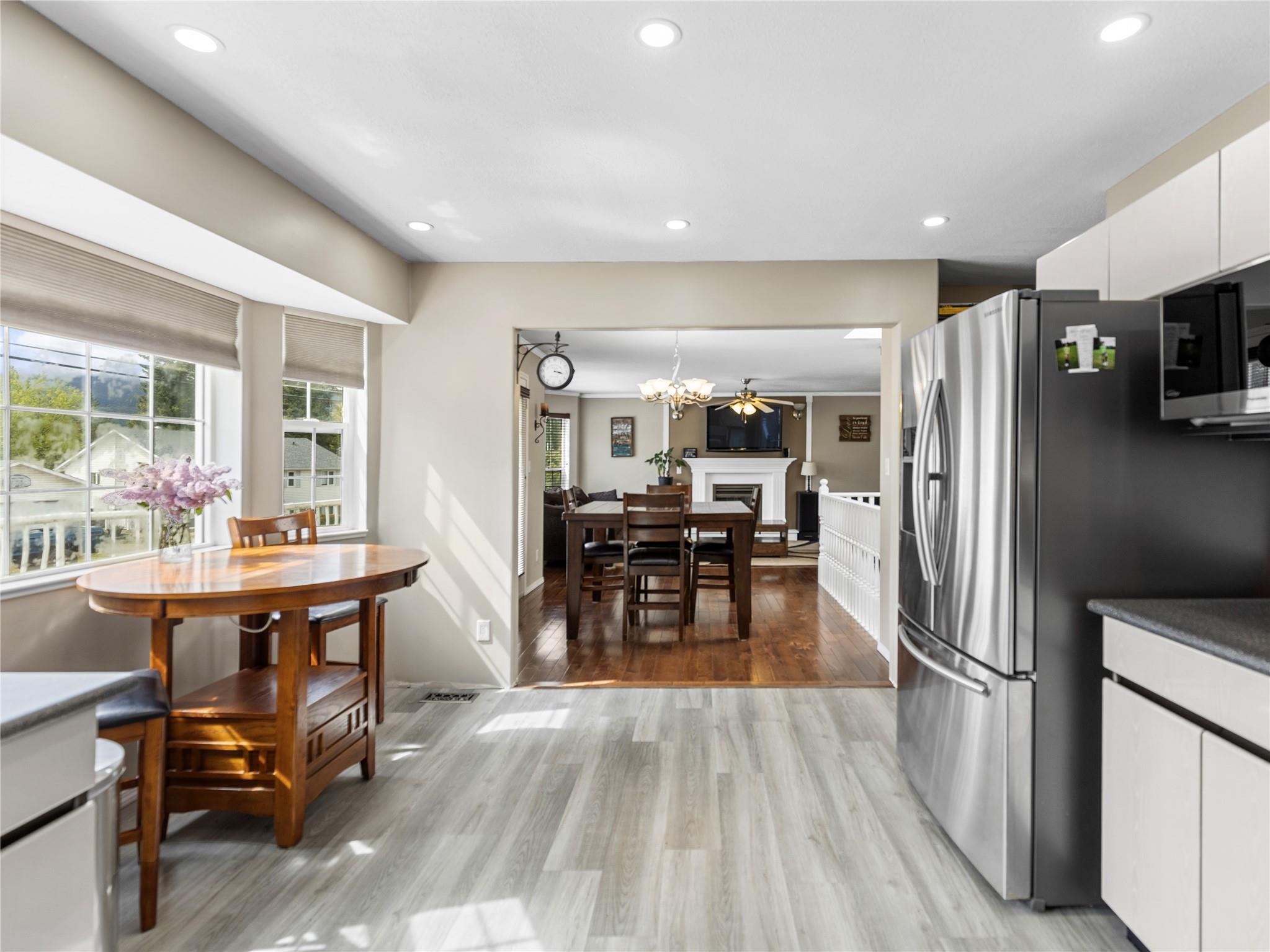
Kitchen Open to Dining Room
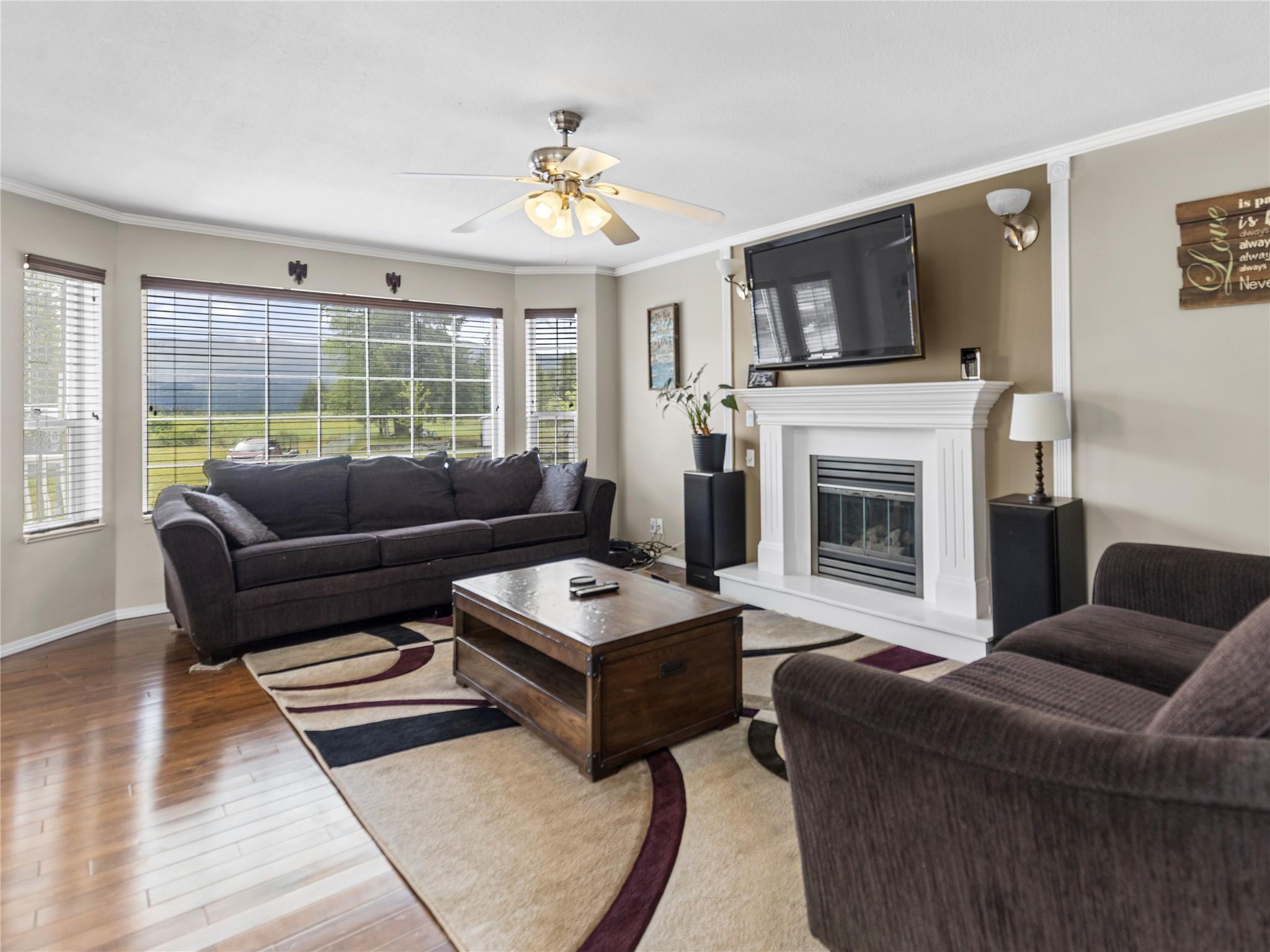
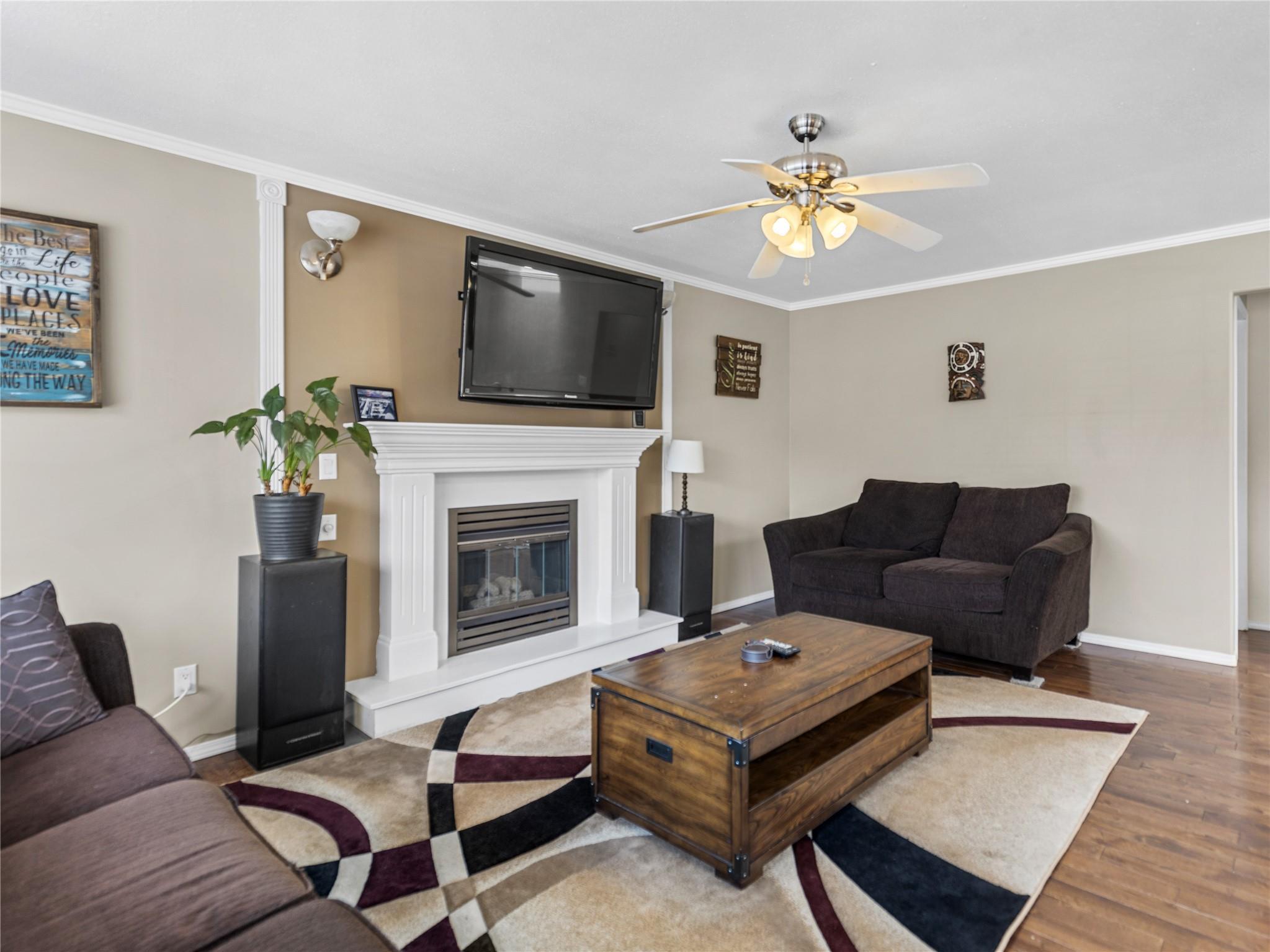
Living Room with Fireplace

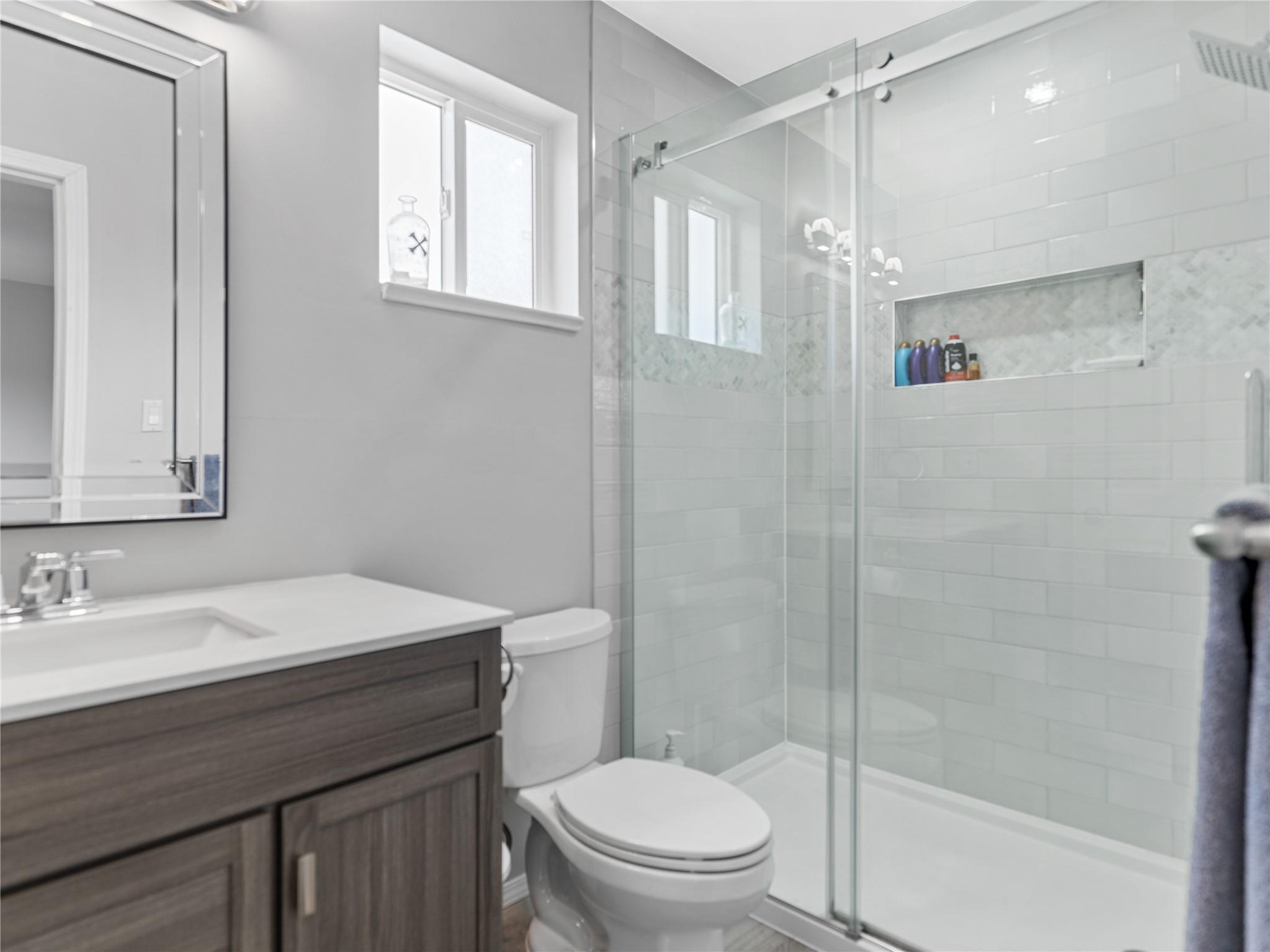
Master Bedroom & 3 Piece Ensuite
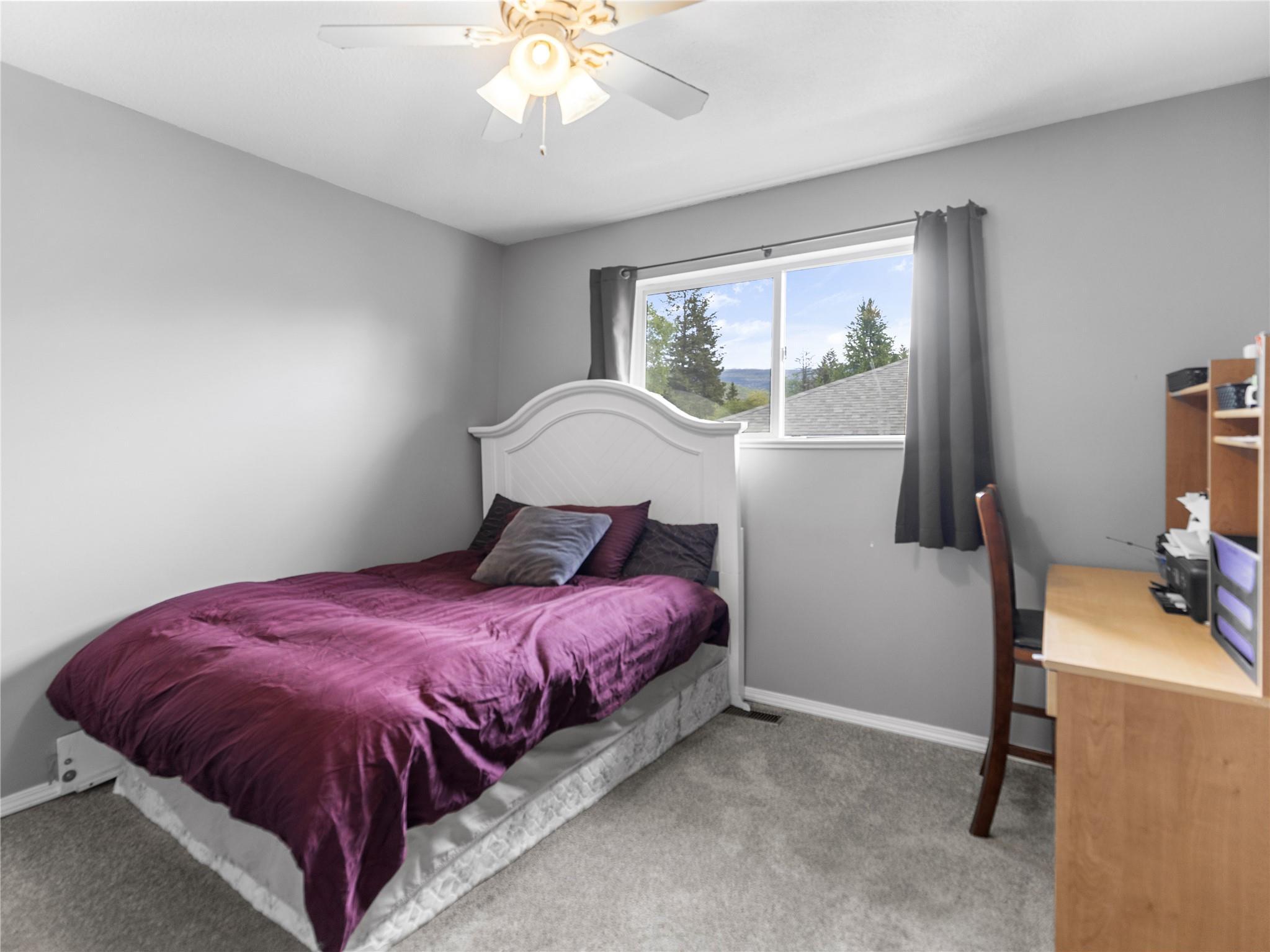
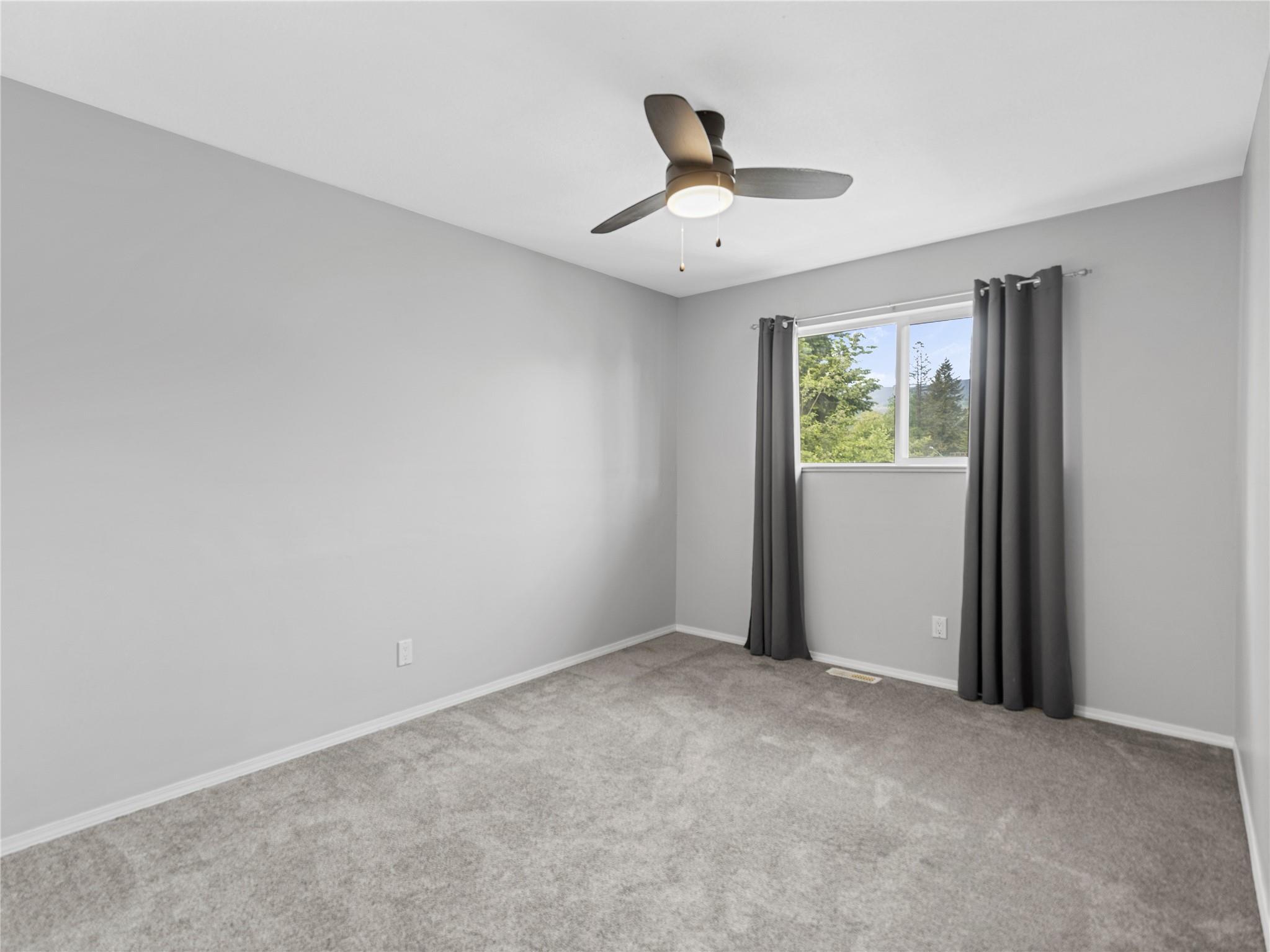
2nd and 3rd Bedroom - Upper Level
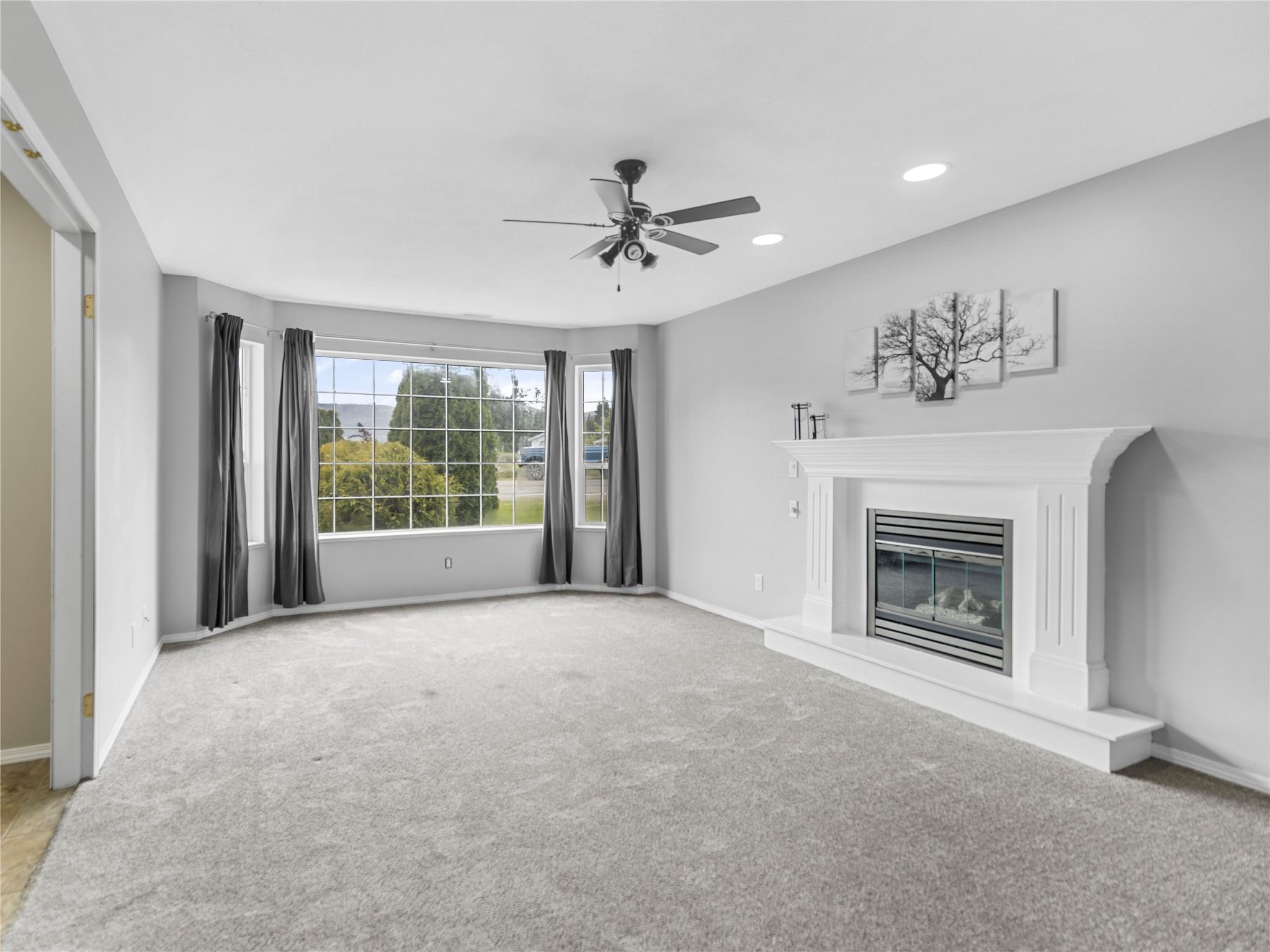
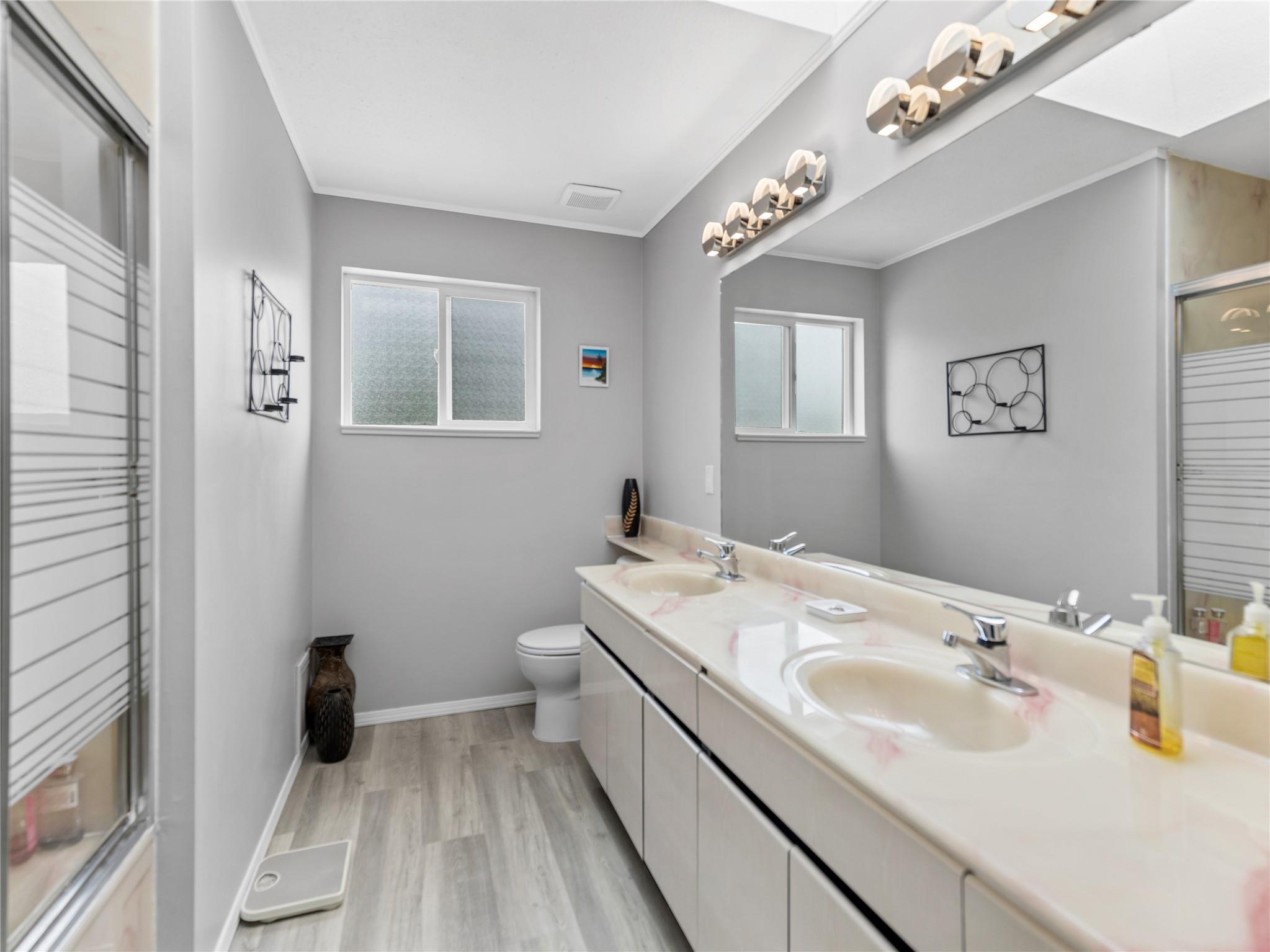
Family Room with Fireplace a 5 Piece Bath - Upper Level
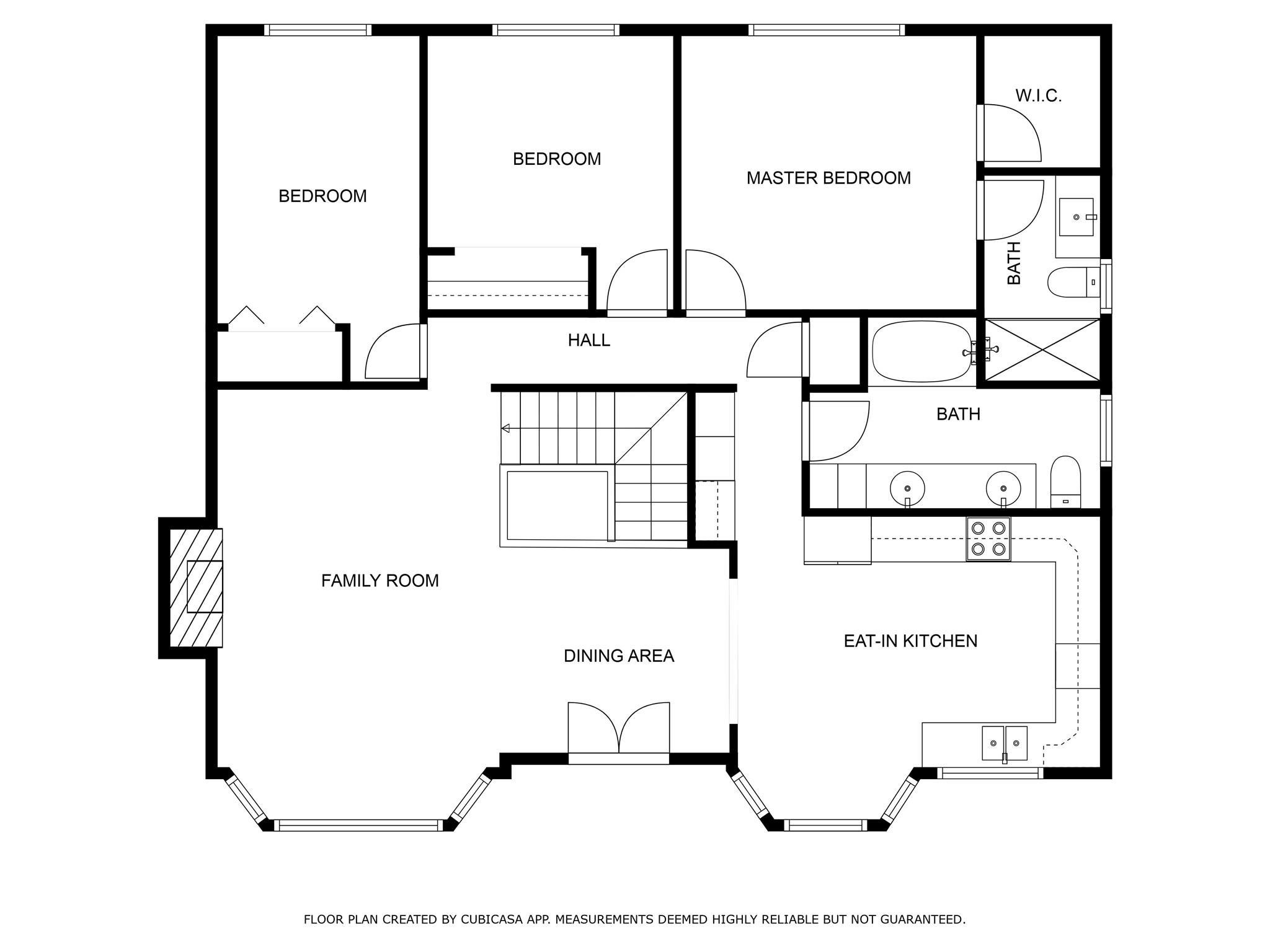
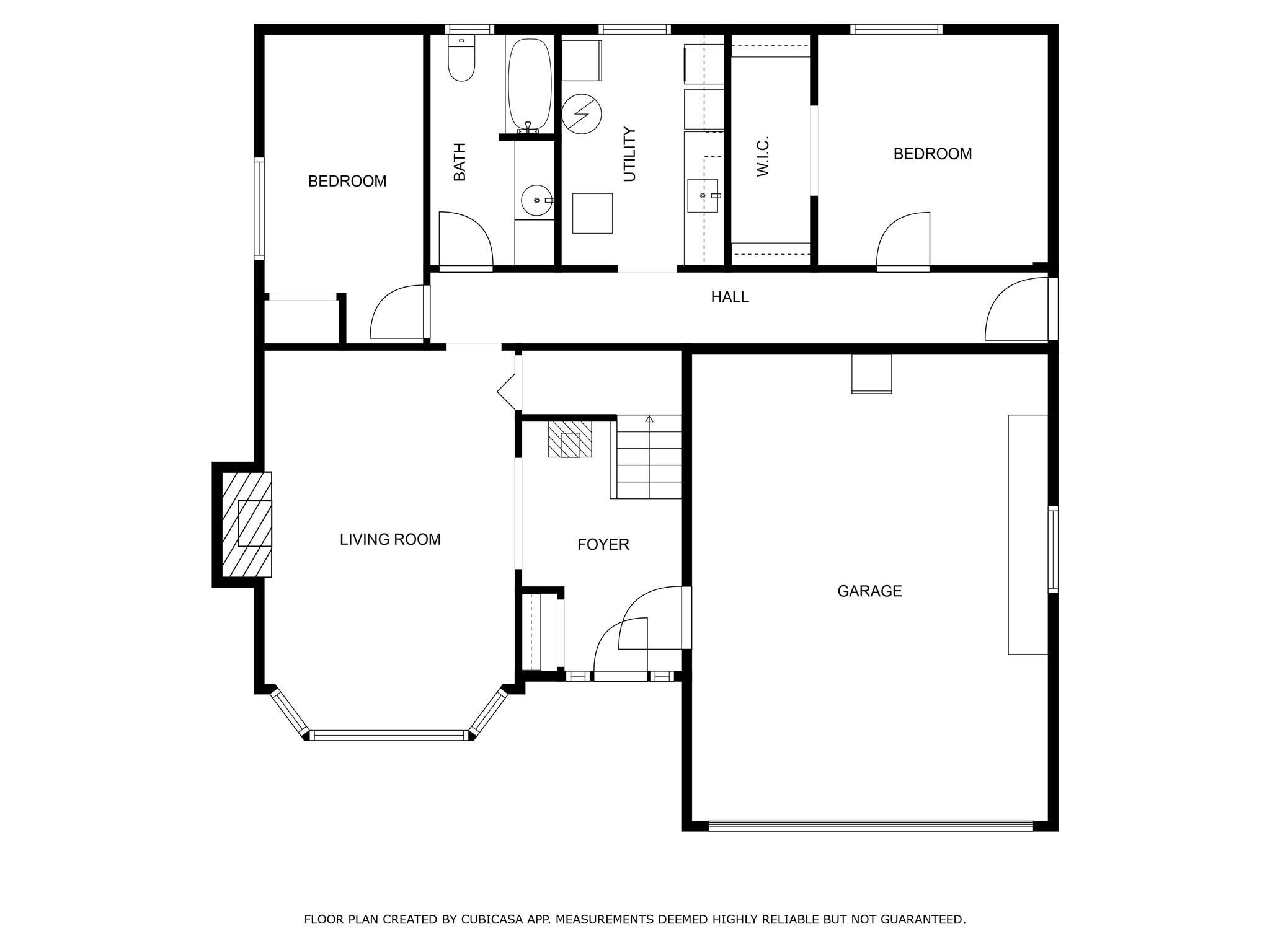
Floor Plan Upper and Lower
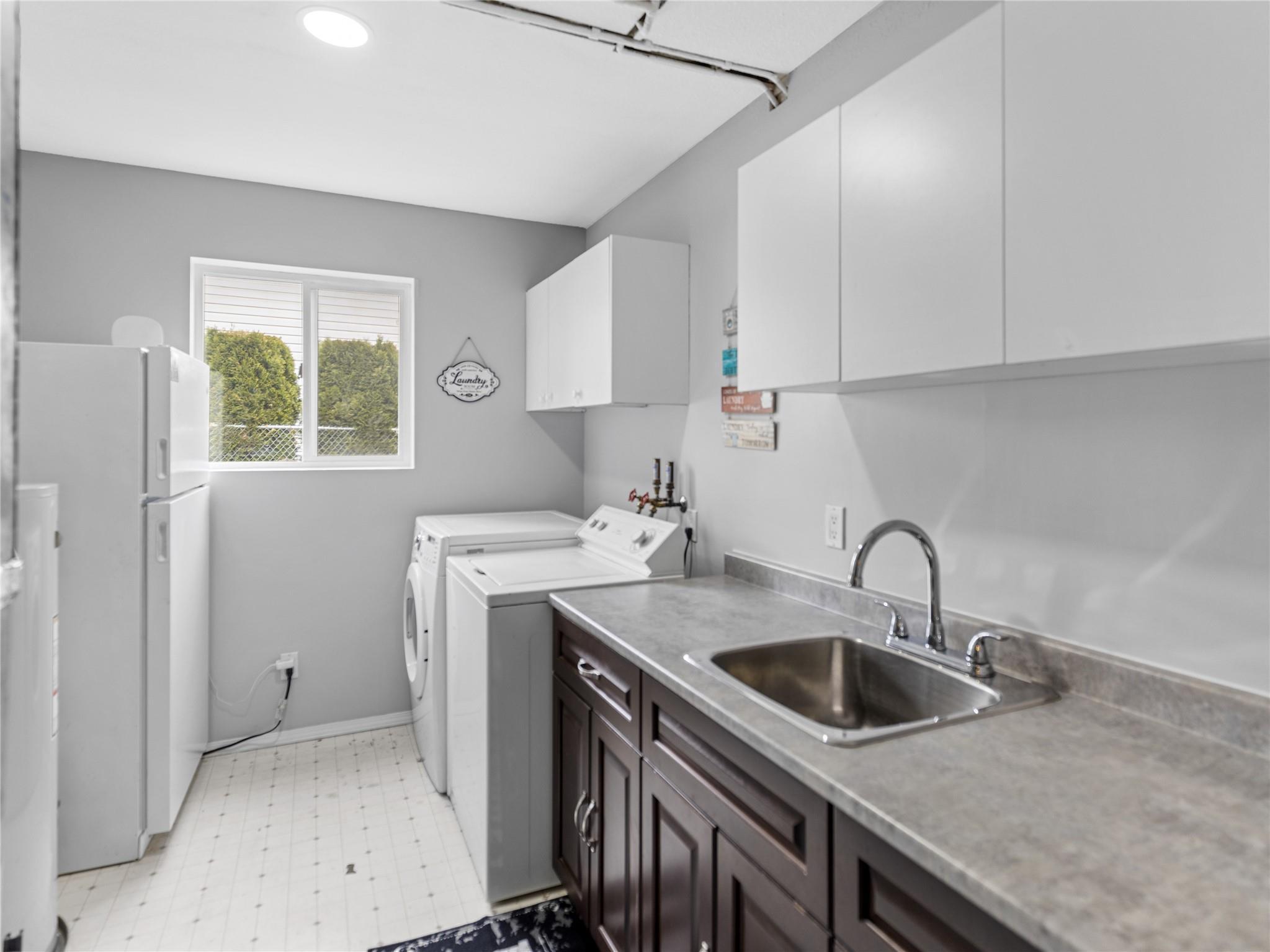
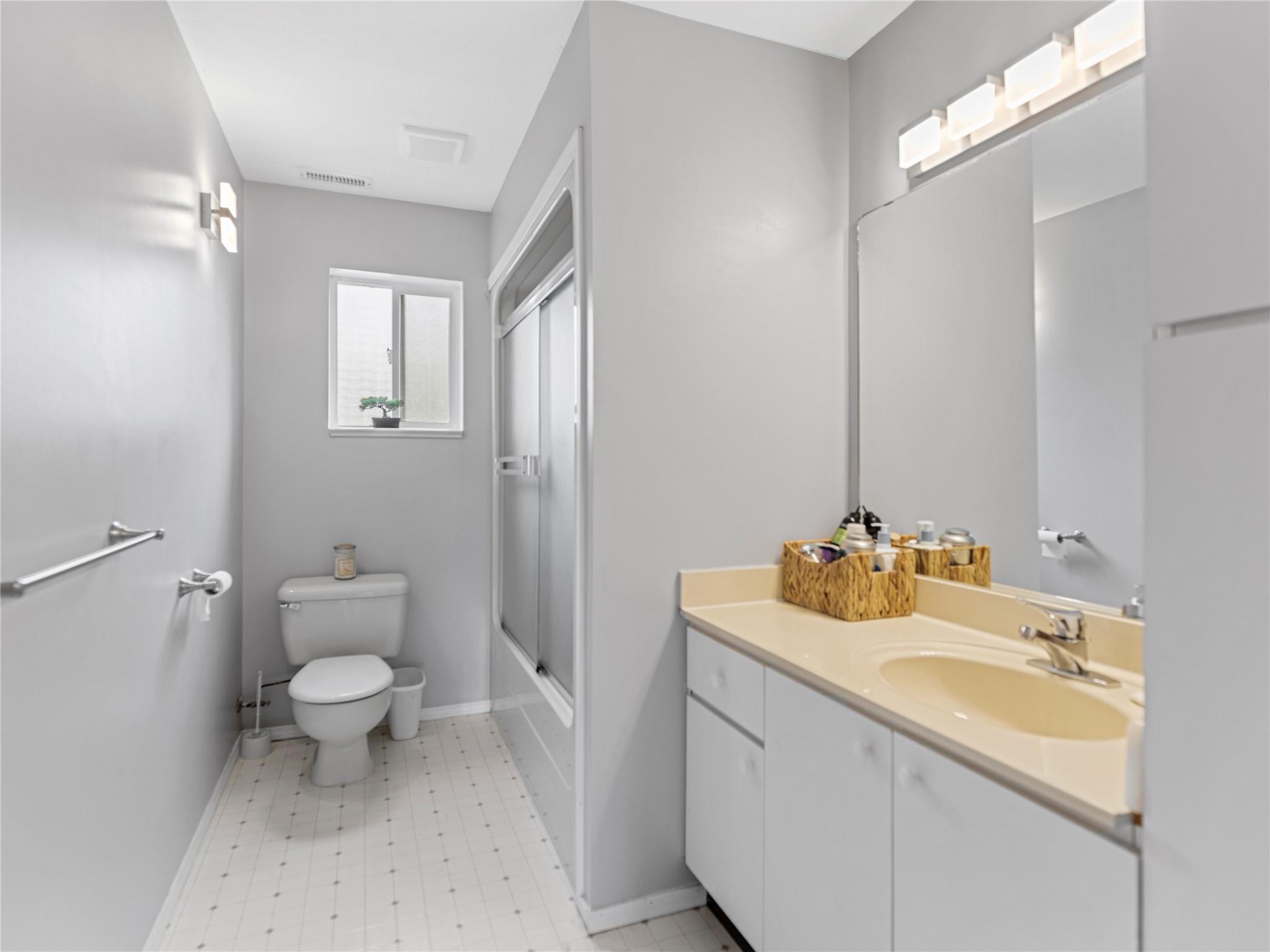
Lower Level Laundry & 4 Piece Bath
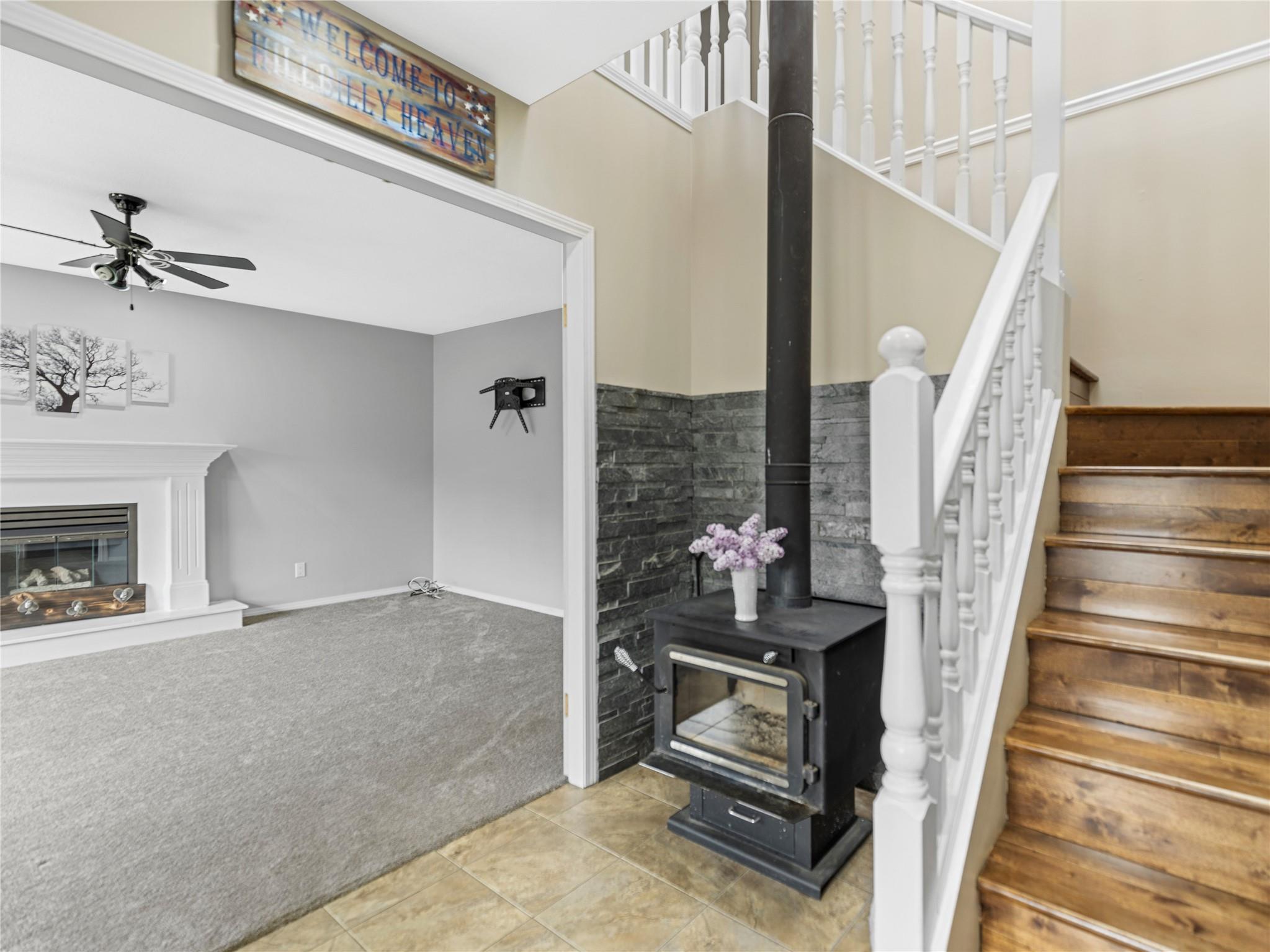
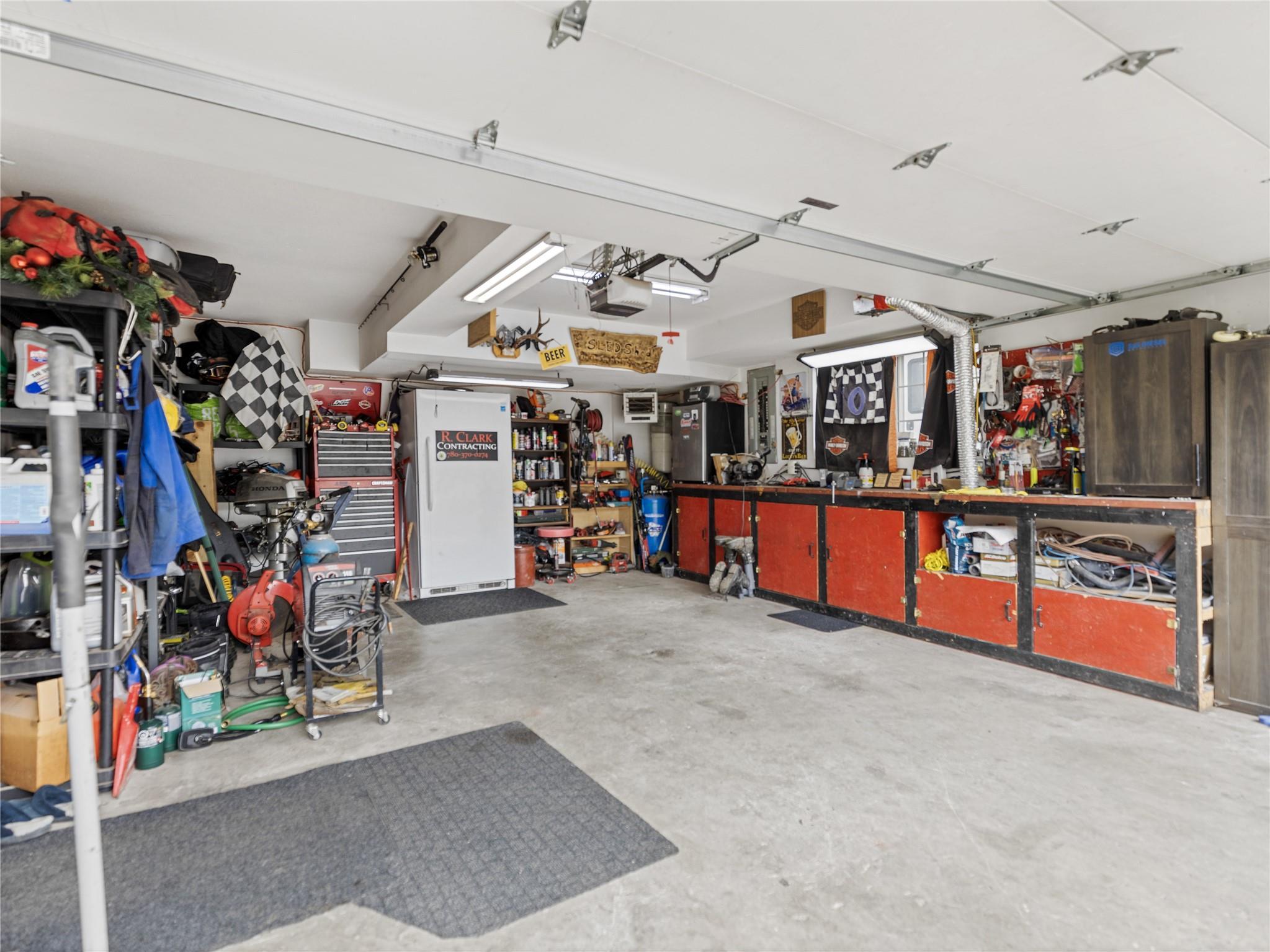
Lower Level Entrance with Wood Appliance & Inside Double Garage
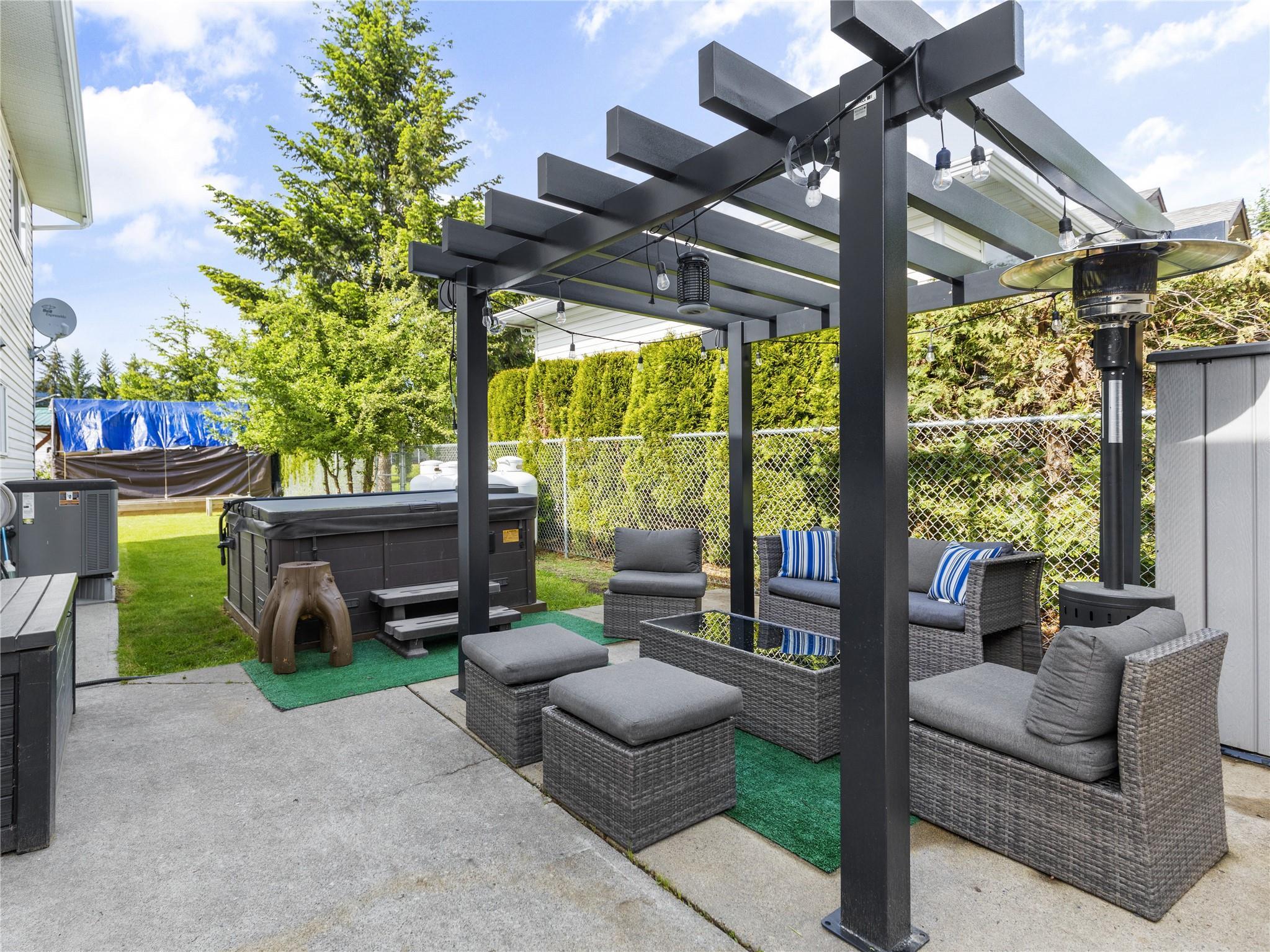
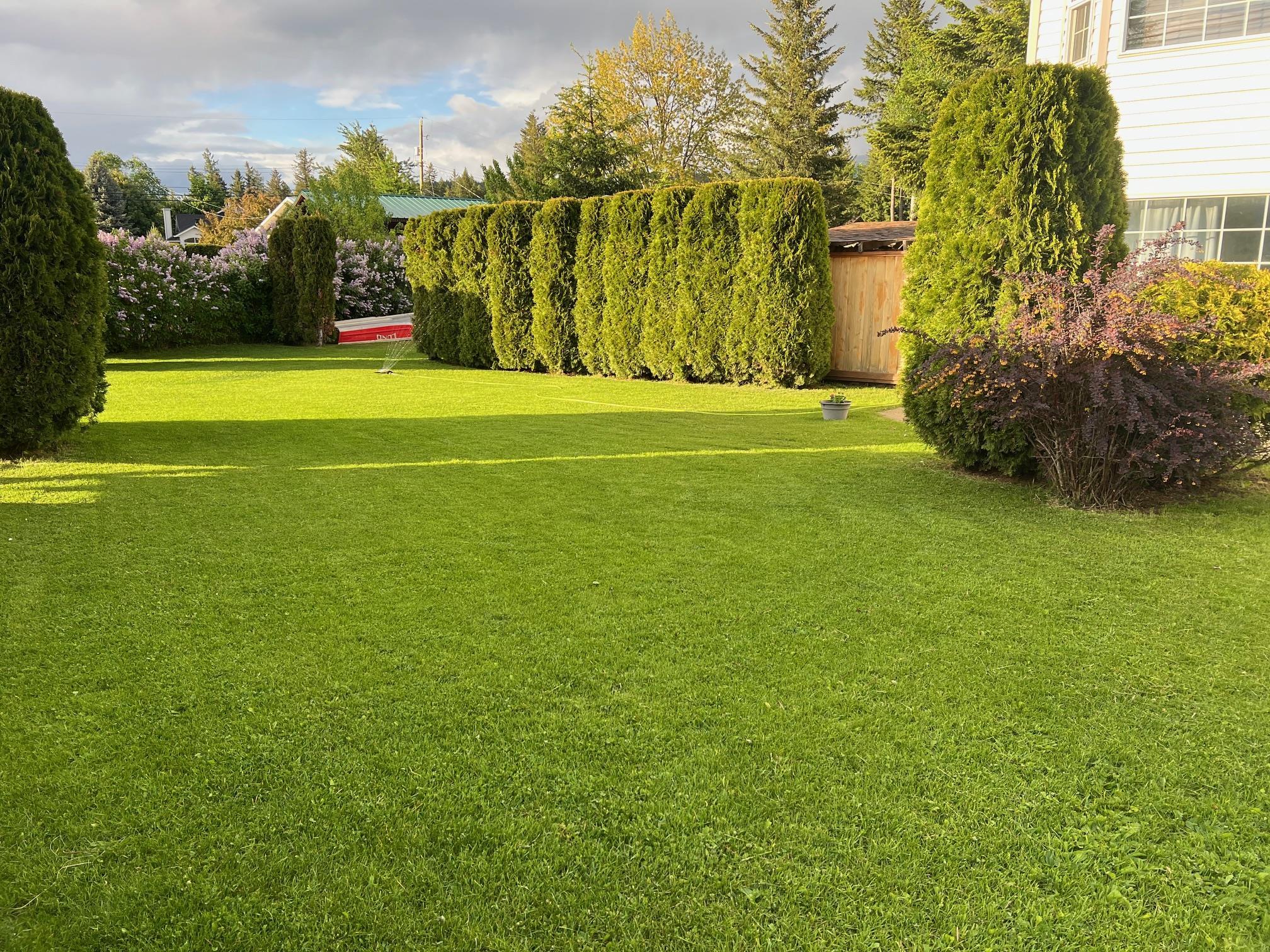
Patio and Yard
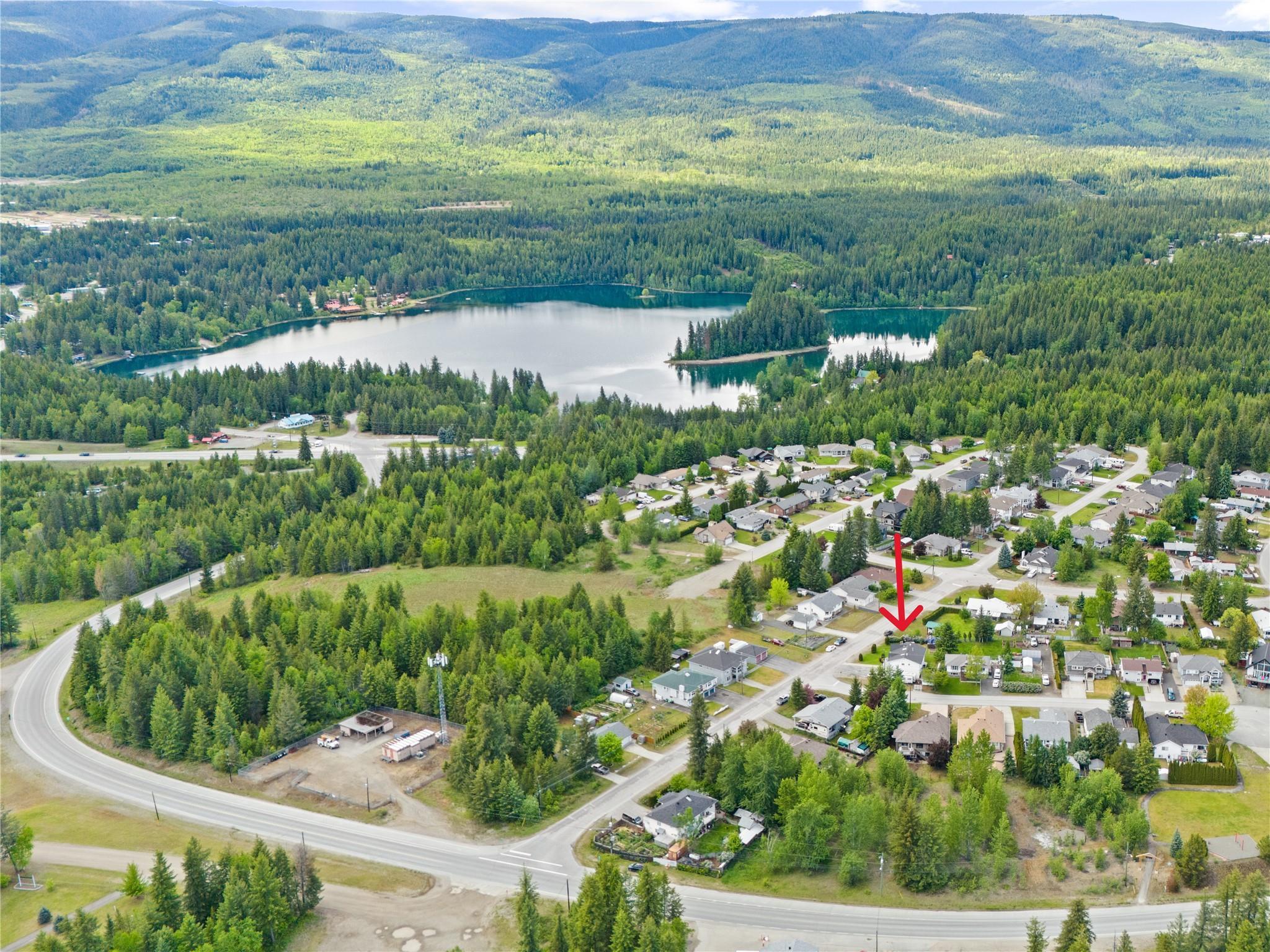
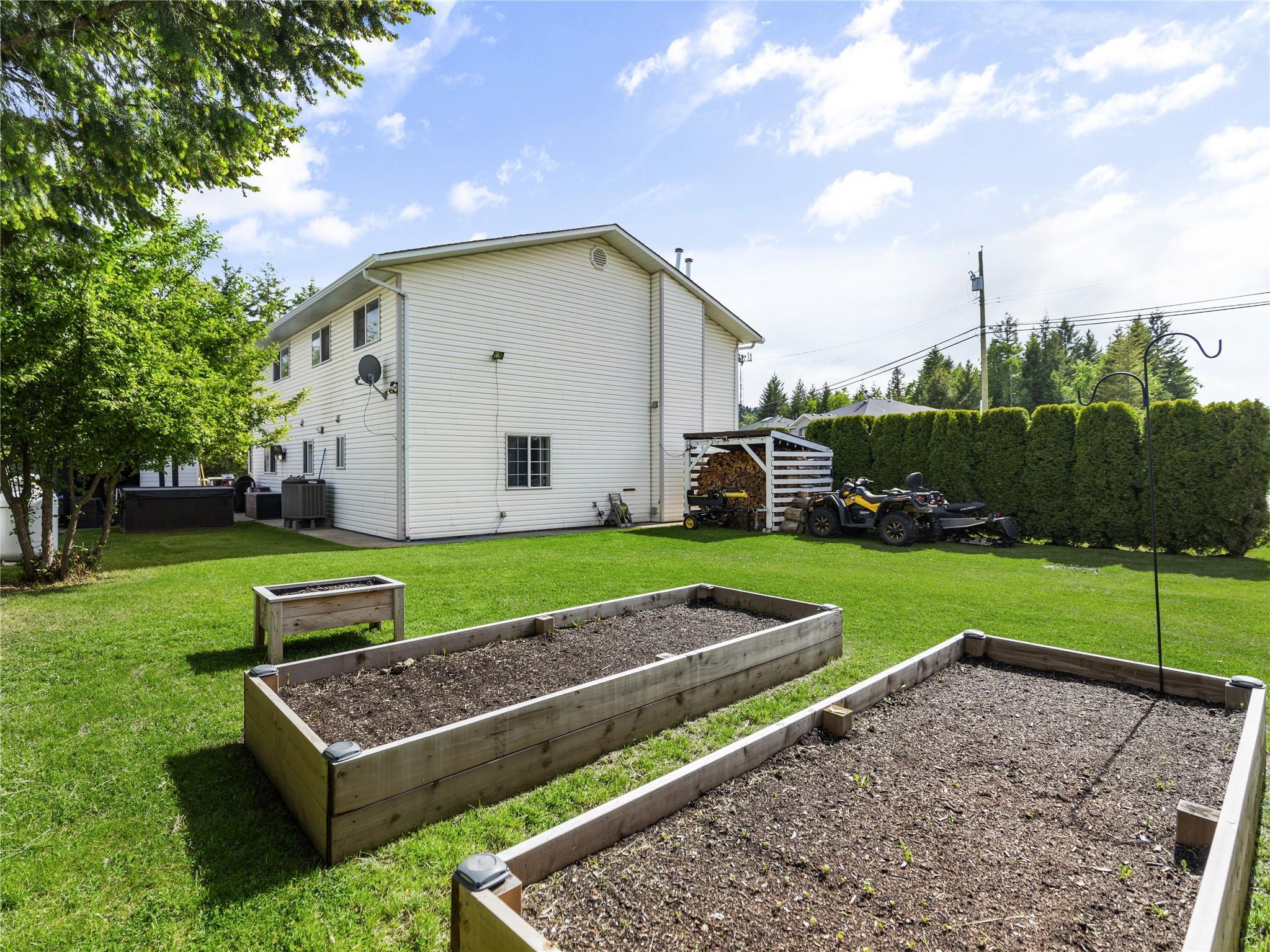
Drone Placement in Subdivision - Raise Garden Beds
| Property
Size: 0.1975 Acre Gross Taxes: $3,264 (2024) Zoning: R-1 Sewer Clearwater Water System Bath: 3 Baths Attached Double Car Garage Basement Entry Frig, Range, D/W, W/D, Heat Pump Wood Stove |
Square
Footage: 2,364 sf Main Floor (1,364 sf) Kitchen: 16' x 12' Living Room: 18' x 12' Dining Room: 10' x 9'6" Nook: 7' x 4'8" Master Bedroom: 13' x 12' Ensuite 3 pce: 10' x 5' 2nd Bedroom: 5' x 9'3" 3rd Bedroom: 12' x 10'6" Bath 5 pce: 12'6" x 8' Lower Level (1,000 sf) Family Room: 18'8" x 12'6" 4th Bedroom: 15'3" x 8' 5th Bedroom: 12' x 11' Laundry: 11'6" x 8'4" Foyer: 9' x 8' Bath 4 pce: 11'6" x 6' |
|
ALL MEASUREMENTS ARE APPROXIMATE |
MLS® # 10348486
$585,000
August 10, 2025
“The trademarks REALTOR®,
REALTORS®
and the REALTOR®
logo are controlled by The Canadian Real
Estate Association (CREA) and identify real estate professionals who are members
of CREA. Used under license”
“The trademarks MLS®, Multiple
Listing Service® and the
associated logos are owned by The Canadian Real Estate Association (CREA) and
identify the quality of services provided by real estate professionals who are
members of CREA. Used under license”
RE/MAX®
Integrity Realty